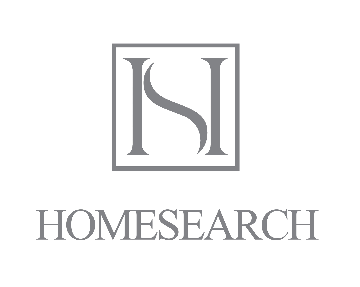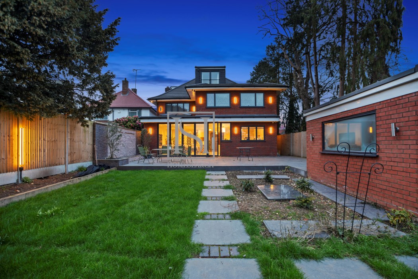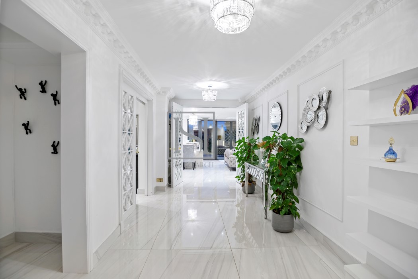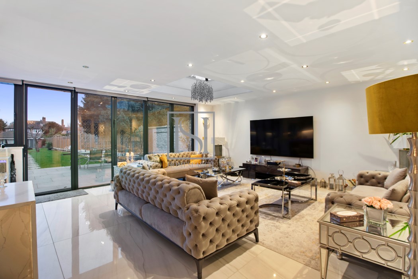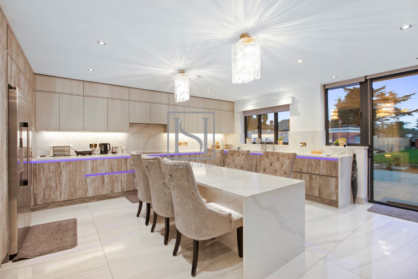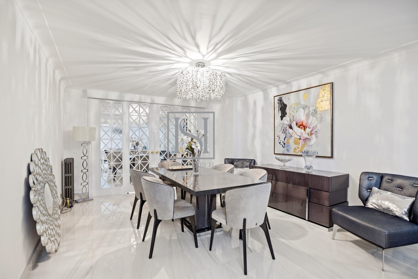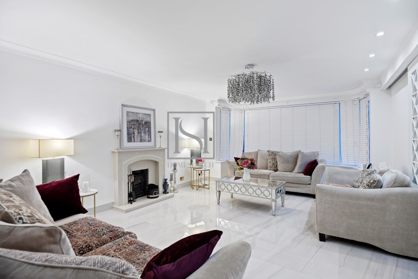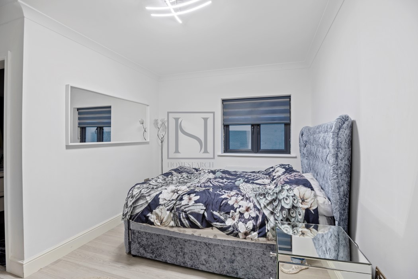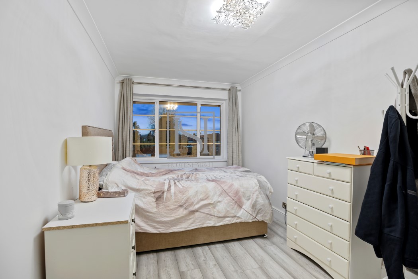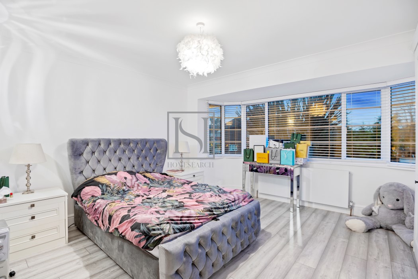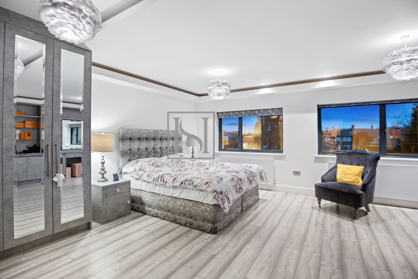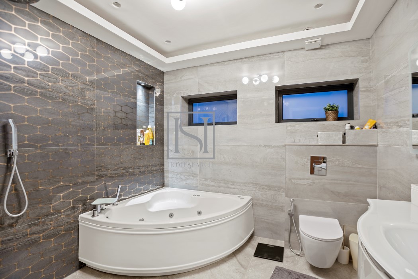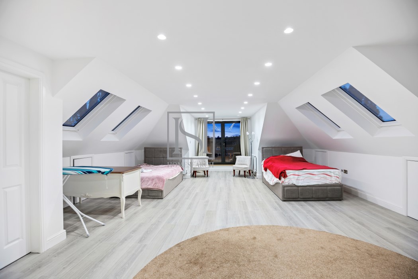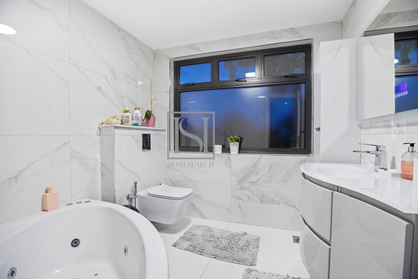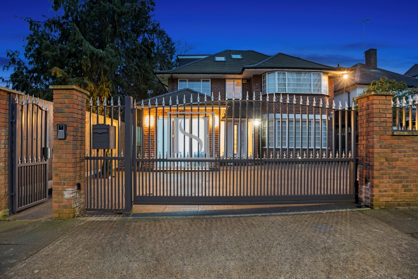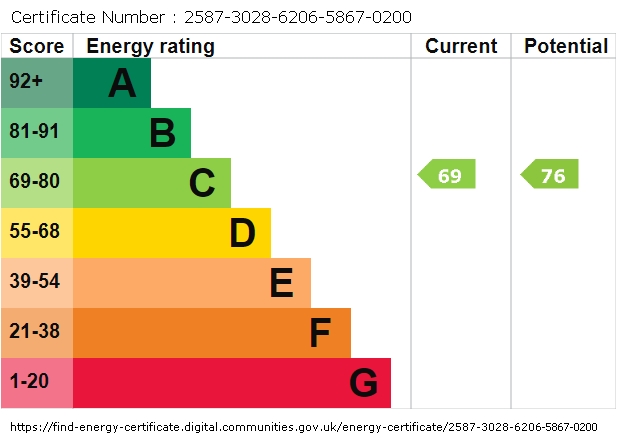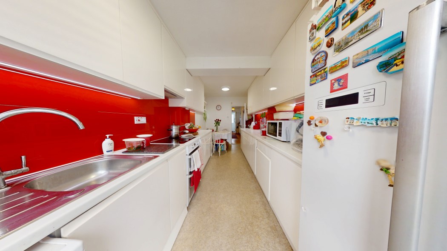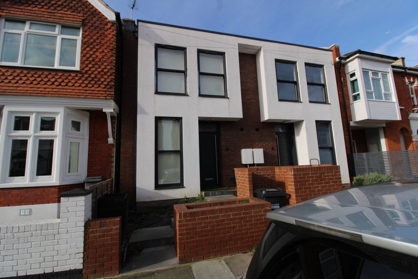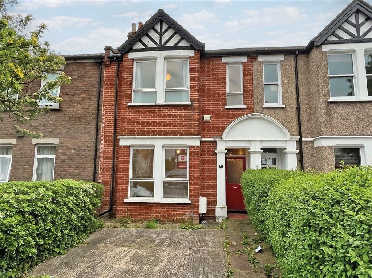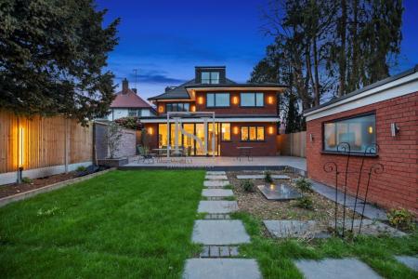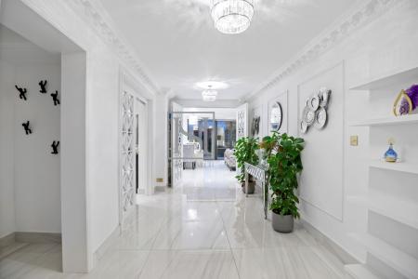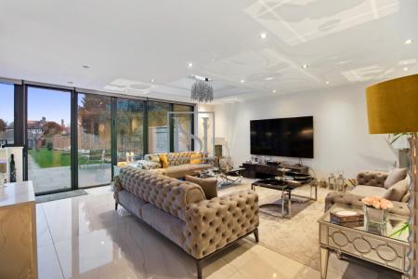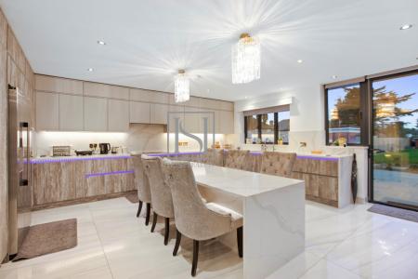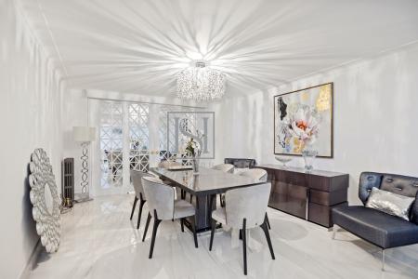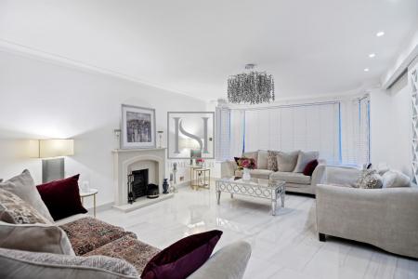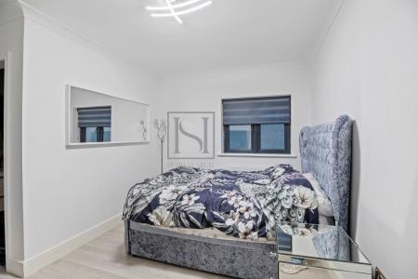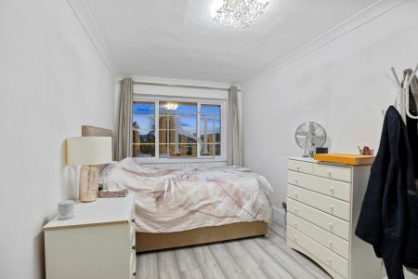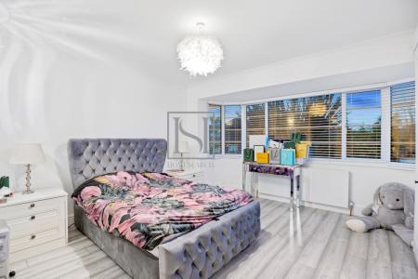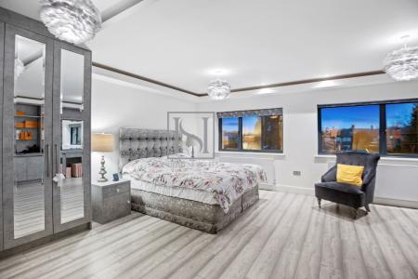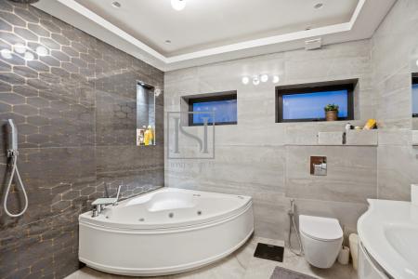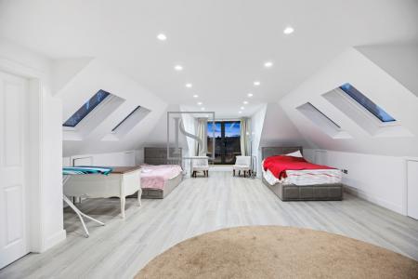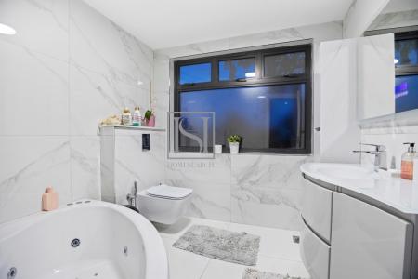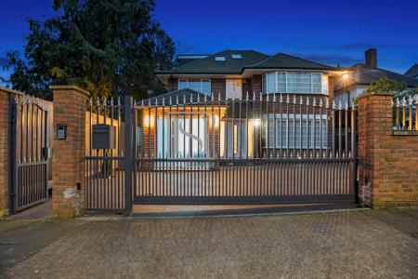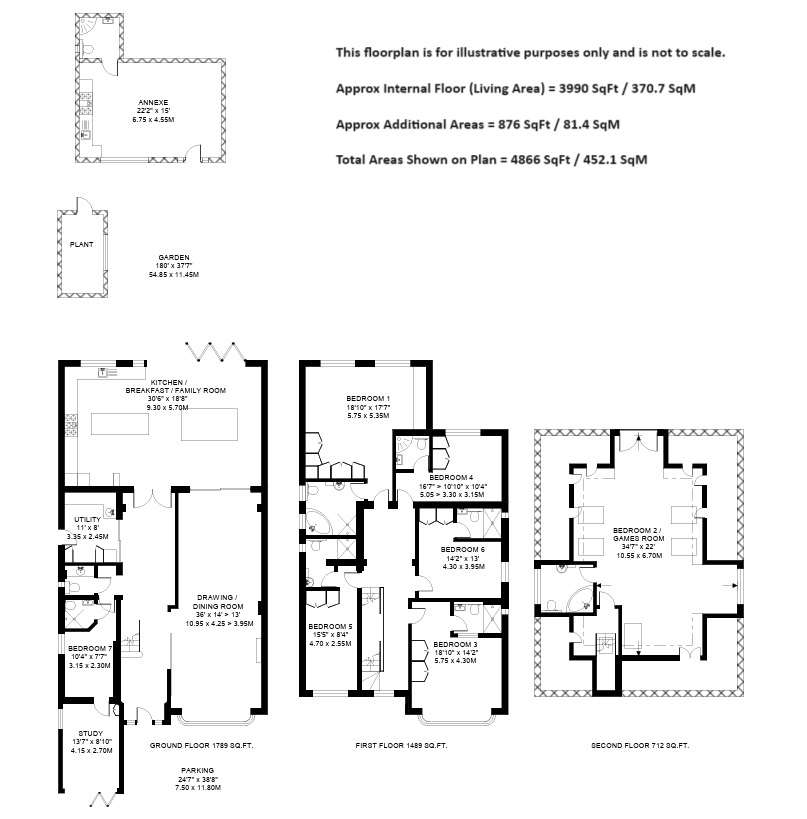- Detached House
- 8 Bedrooms including Outhouse
- 8 Bathrooms, 7 Ensuite
- Gated Driveway
- Fully Equipped Outhouse
- Utility Room
- Open Plan Kitchen Living Area
- Guest Cloak Room
- Video Entry Phone
- Bi-Folding Garden Doors
8 Bedroom Detached House for sale in Kingston Upon Thames
Beautiful 8 Bedroom Detached Home in Kingston
This is a fine example of a 4866SqFt 8 bedroom detached home (including outhouse) which has been refurbished to an exceptionally high standard.
The property has 8 bathrooms, 7 of which are ensuite and also a cloak room and a sizable utility area that has all the functions required for a busy household.
This property features a secure gated entrance with video entry. The front doors welcome you to a bright and welcoming entrance hall, seamlessly leading to the heart of the house which is the bright open plan kitchen and living room with electric bi-folding doors leading to the rear patio and garden, creating an open, flowing entertainment space. The rear garden leads to a fully equipped outbuilding. The drawing room showcases a stone fireplace and seamlessly connects to the dining room through a large arched opening. The dining room, in turn, leads to the living area through additional sliding doors.
Tiled with underfloor heating and equipped with bespoke wall, tall, and base units, the kitchen boasts integrated appliances, including double ovens, an induction hob with an extractor hood, dishwasher, and a free-standing fridge/freezer. A large breakfast island with seating for six complements the ample work surface.
The downstairs bedroom featuring a trompe-l'oeil ceiling light, boasts an en suite wet shower room leading to a double-aspect study with glazed bi-folding doors opening onto the front driveway.
First Floor
Ascending onto the oak staircase with strip lighting, you are greeted with 5 double bedrooms, all with built in wardorbes and ensuite bathrooms. The rear-facing main bedroom offers garden views and features a fully-tiled ensuite bathroom with a Jacuzzi bath and wet shower, providing a luxurious retreat within the home.
Second Floor
The staircase continues to the second floor, which leads into another bedroom with a fully tiled ensuite with a jacuzzi bath. This spacious and bright room is flooded with natural light from large French doors leading to a Juliet balcony overlooking the rear garden.
OutBuilding
The 54m deep south-facing rear garden with a stunning wall-mounted water feature has central stepping stones leading you to the outbuilding. The outbuilding features a fully equipped kitchenette with granite countertops and a fully-tiled modern bathroom. This room can be used as an office space, gym or another room for accomodation.
Location
Conveniently situated near Kingston Town Centre, this property offers easy access to its outstanding shopping amenities. The nearby A3 trunk road provides rapid connections to Central London, Gatwick, and Heathrow airports via the M25. Commuters will appreciate the frequent train services into the city from Norbiton and Putney Railway stations.
Richmond Park, just a few minutes' walk away, boasts beautiful natural beauty and offers an ideal setting for picnics, horseback riding, jogging, or a simple stroll.
Tenure: Freehold
EPC RATING C
COUNCIL TAX BAND G
Water Supply: Mains
Sewerage: Mains
Heating: Boiler and radiators, mains gas
Mobile Signal/Coverage: High - Covers BT, Sky, Virgin
Flood Risk: Rivers & Seas = No Risk ; Surface Water = Very Low
Restrictive Covenants may apply
Parking: Gated Driveway
Important Information
- This is a Freehold property.
Property Ref: 632118_3134
Similar Properties
5 Bedroom House | £950,000
Spacious 5-Bedroom Family Home in the Heart of South Ealing This beautifully presented five-bedroom end of terrace home...
3 Bedroom Semi-Detached House | £875,000
Modern 3 Bedroom House in Brentford with Private Rear Garden
4 Bedroom Terraced House | £750,000
4 Bedroom Terraced House with a Driveway in South Ealing This spacious 4-bedroom, 3-bathroom property offers a prime inv...
How much is your home worth?
Use our short form to request a valuation of your property.
Request a Valuation
