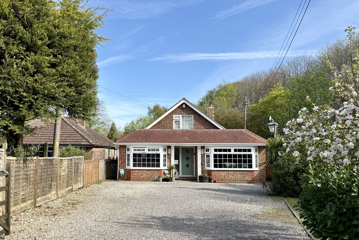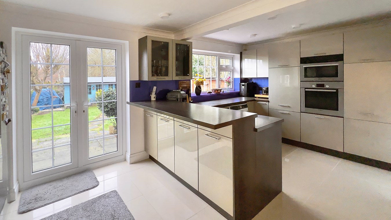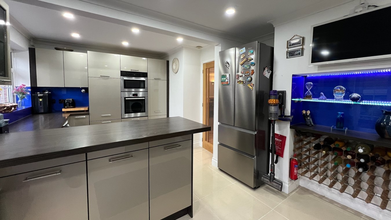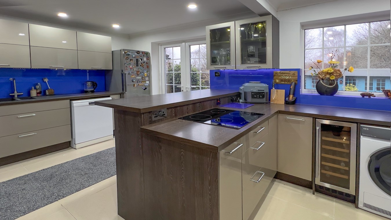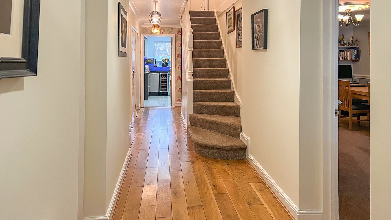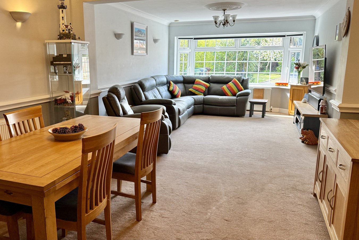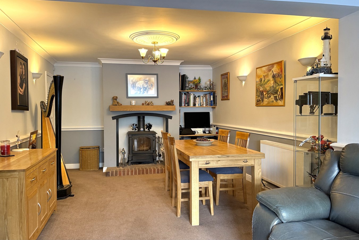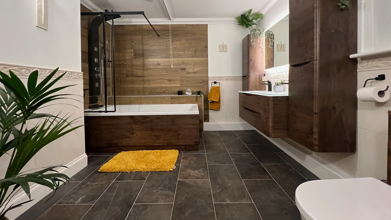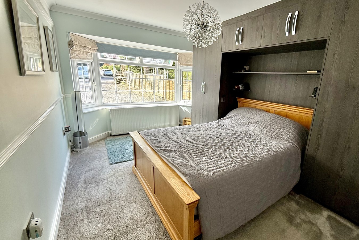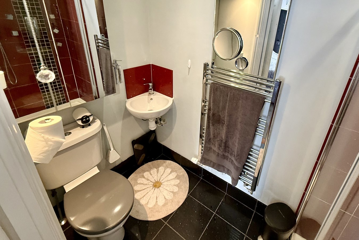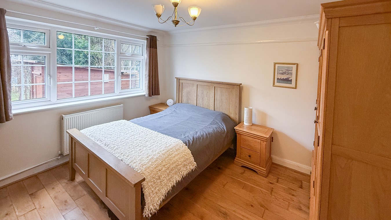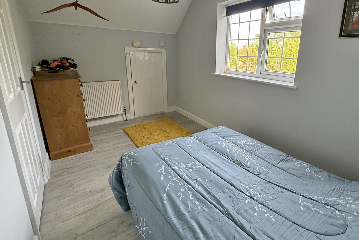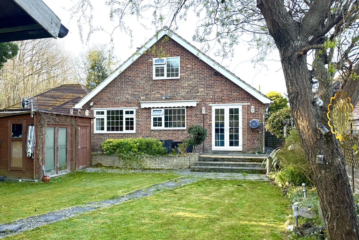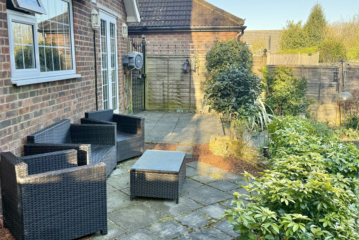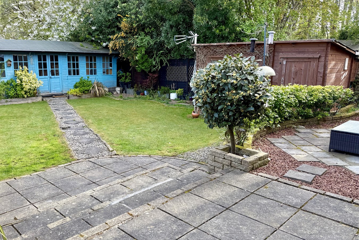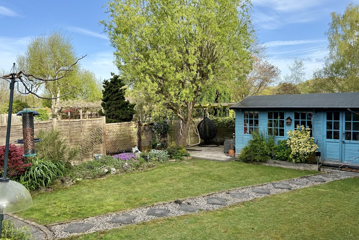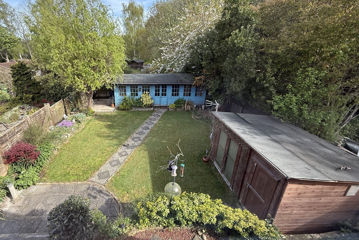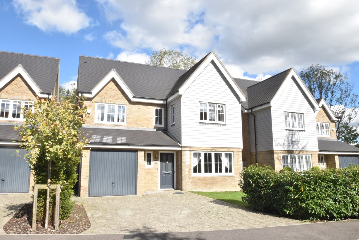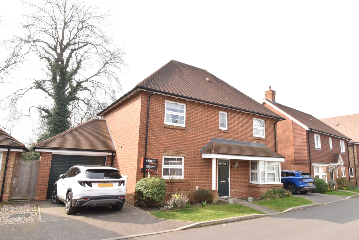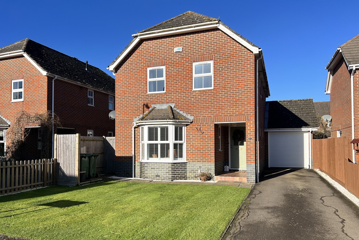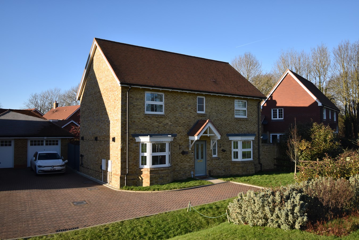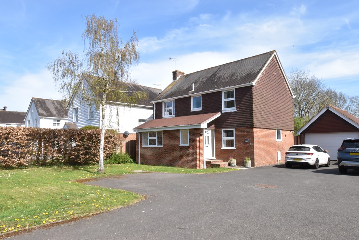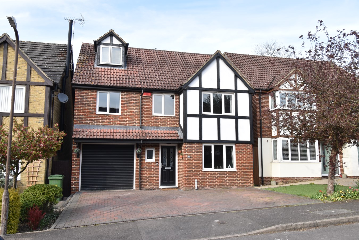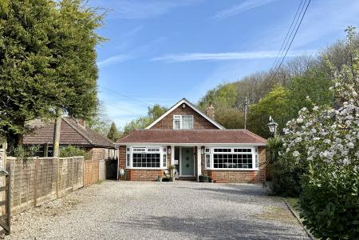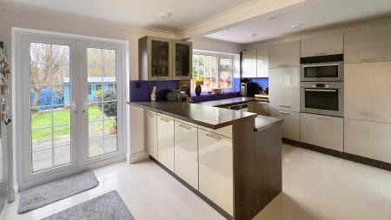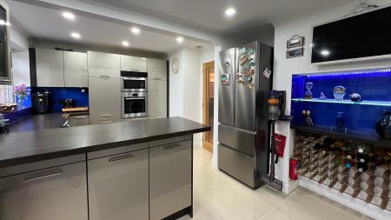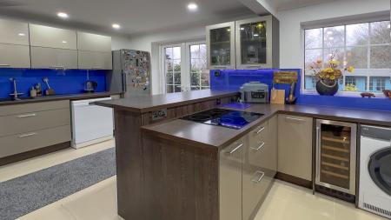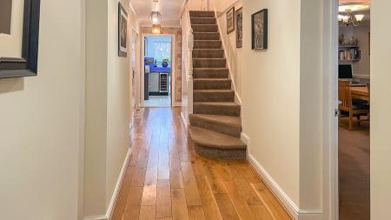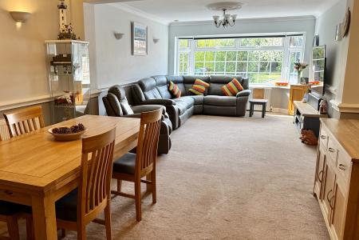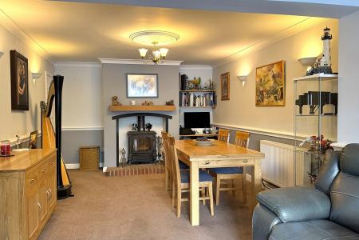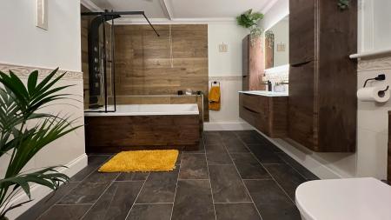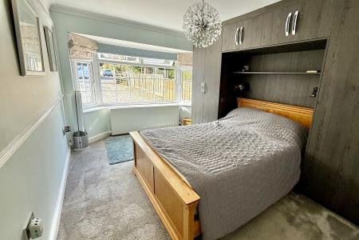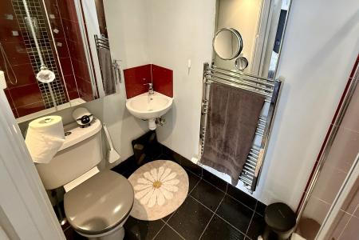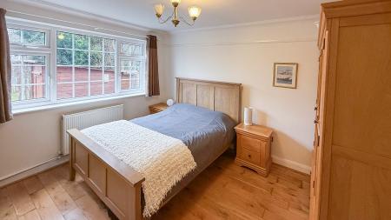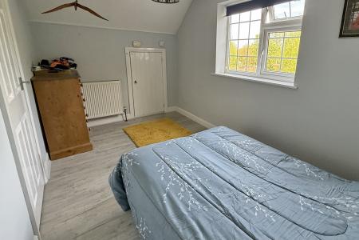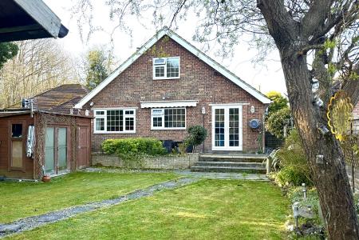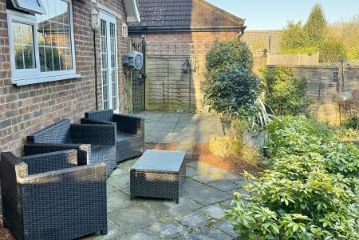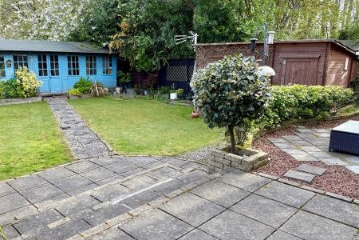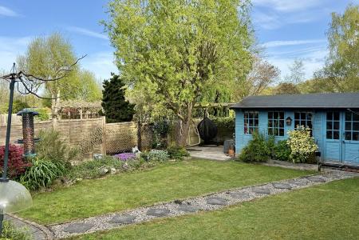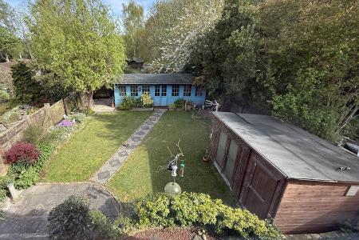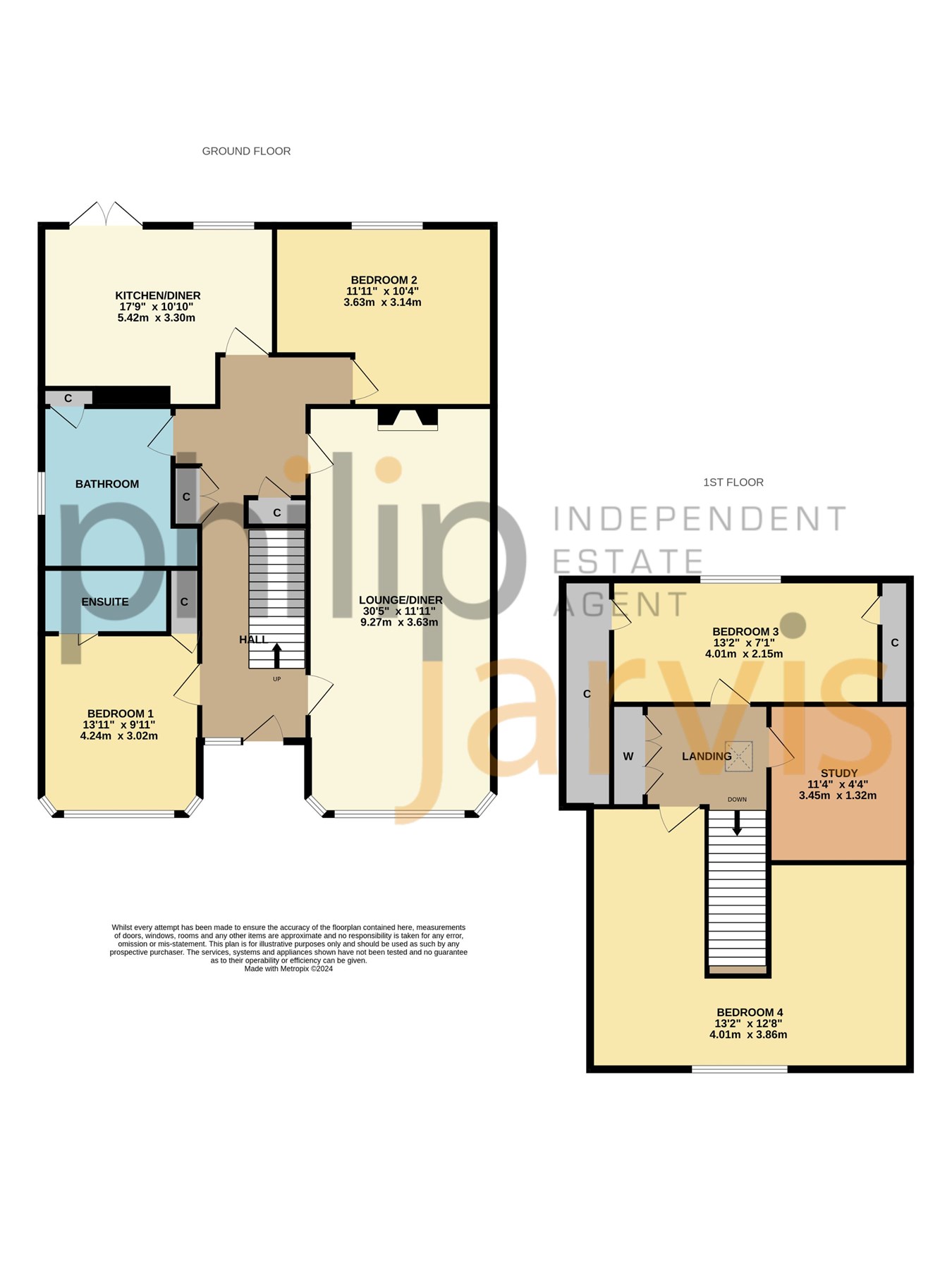- No Forward Chain
- Four Bedroom Detached Chalet Bungalow
- Generous Size Plot
- High Specification Kitchen
- Ensuite To Master Bedroom
- Newly Fitted Boiler
- Well Presented Throughout
- Direct Fibre
- Council Tax Band F
- EPC Rating: C
4 Bedroom Detached House for sale in Kingswood
"This home is so deceptively spacious and I just love the plot size". - Matthew Gilbert, Branch Manager.
**GUIDE PRICE OF £575,000-£600,000**
Book now to view this exceptional four bedroom detached chalet bungalow found in the sought after village of Kingswood.
The property to the ground floor comprises of a large entrance hall, modern kitchen, lounge diner, refitted family bathroom and two double bedrooms, one of which has an ensuite. To the first floor there are two bedrooms and a separate study.
Externally to the front there is ample off road parking whilst to the rear there is a well stocked garden, lawned area and good size workshop/studio which will remain.
Added to this the home offers double glazing, a brand new fitted boiler and fully working log burner.
Kingswood is a popular semi-rural village with a small selection of amenities to include a convenience shop, village hall, primary school and a food outlet. For a wider range of amenities and direct railway to London the larger villages of Lenham and Headcorn are found nearby. Kingswood also has access to junction eight of the M20 found at Leeds Castle.
Ground FloorFront Door To Hall
Radiator. Stairs to first floor with cupboard underneath. Storage cupboard.
Lounge/Diner
30' 5" x 11' 11" (9.28m x 3.64m) Double glazed window to front with Sanderson Duette Smart Blinds. Two radiators. Log burner. TV point. BT point with direct fibre. Wall lights.
Kitchen/Breakfast Room
17' 9" x 10' 10" (5.41m x 3.30m) Double glazed window to rear. Double glazed French doors to rear. High gloss finish range of base and wall units. Integrated Bosch oven and Miele smart combination microwave/oven. Space for washing machine, dishwasher and fridge/freezer. Electric induction hob. BRITA water filtered tap and sink. Glass splash back. TV point. Wine rack. Breakfast bar.
Bathroom
Double glazed obscured window to side. Cupboard housing water softener. Suite comprising of low level WC, double wash hand basin, bath with gravity fed mains shower, partly tiled walls and glass screen. Cupboards. Wall lights. Heated towel rail. electric smart mirror to remain.
Bedroom One
13' 11" x 9' 11" (4.24m x 3.01m) Double glazed bay window to front. Built in wardrobes and overheard storage. Radiator. Storage cupboard housing electric meter and consumer unit. Picture rail.
Ensuite
Suite comprising of low level WC, corner hand basin and jet shower cubicle with retractable glass screen. Chrome heated towel rail. Localised tiling. Extractor. Glass cabinet.
Bedroom Two
11' 11" x 10' 4" (3.64m x 3.14m) Double glazed window to rear. Radiator. Picture rail.
First Floor
Landing
Hatch to loft access. Smoke alarm. Triple door storage cupboard.
Bedroom Three
13' 2" x 7' 1" (4.01m x 2.17m) Double glazed window to rear. Wall mounted thermostat. Radiator. Storage in eaves with boiler and water tank.
Bedroom Four
13' 2" x 12' 8" (4.01m x 3.87m) 'U' shaped room (measurements to max). Double glazed window to front. Radiator.
Office
11' 5" x 4' 4" (3.47m x 1.32m) Double glazed Velux window to side. Radiator.
Exterior
Front
Five bar gate leading to shingled parking area for numerous vehicles. Small lawned area with shed to remain. Outside lighting. Security lighting. Electric car charging point. Side pedestrian access to both sides.
Rear Garden
Mainly laid to lawn. Paved patio and separate shingled area. Large log cabin/workshop to remain. Plants, shrubs and trees to borders. Separate paved patio area with pergola.
Important Information
- This is a Freehold property.
Property Ref: 10888203_28519124
Similar Properties
24 Glebe Gardens, Lenham, Maidstone, ME17
4 Bedroom Detached House | Offers in excess of £575,000
"I love how this home is so well presented and is just do conveniently located for the village square". - Matthew Gilber...
Parks Road, Harrietsham, Maidstone, ME17
4 Bedroom Detached House | £560,000
"You can see why the owners chose this plot. A sunny aspect and not overlooked from the back." - Philip Jarvis, Directo...
Sharps Field, Headcorn, Ashford, TN27
4 Bedroom Detached House | £535,000
"I really like the ambience of this detached house in Headcorn. A modern, light and airy feel and the added bonus of pl...
Tupper Close, Harrietsham, Maidstone, ME17
4 Bedroom Detached House | Offers in excess of £585,000
"This is a wonderful example of a modern executive detached home". - Matthew Gilbert, Branch Manager.Available to the ma...
Mill Bank, Headcorn, Ashford, TN27
4 Bedroom Detached House | £585,000
"What I really like about this house is the light and airy feel of each of the rooms and how closely positioned it is fo...
Chippendayle Drive, Harrietsham, ME17
5 Bedroom Detached House | £595,000
"I love the open plan feel of the downstairs it flows so well". - Matthew Gilbert, Branch Manager. Welcoming to the mar...

Philip Jarvis Estate Agent (Maidstone)
1 The Square, Lenham, Maidstone, Kent, ME17 2PH
How much is your home worth?
Use our short form to request a valuation of your property.
Request a Valuation
