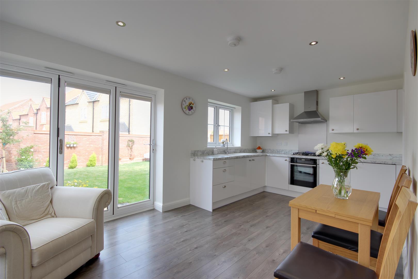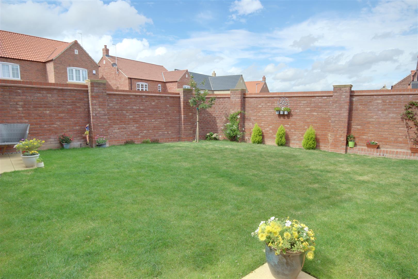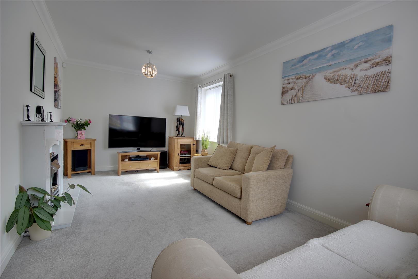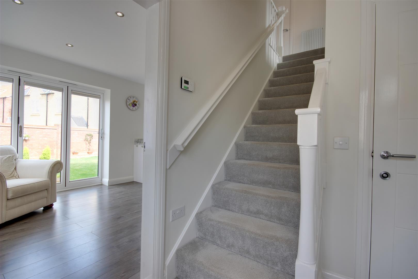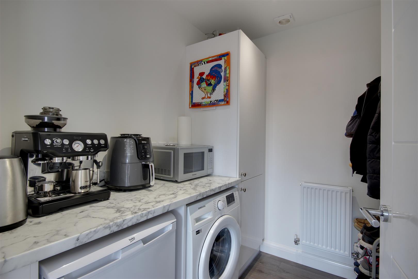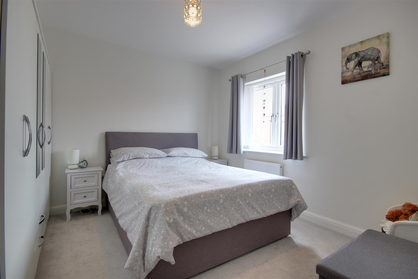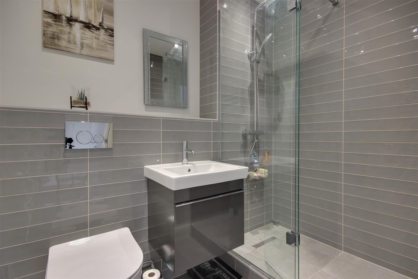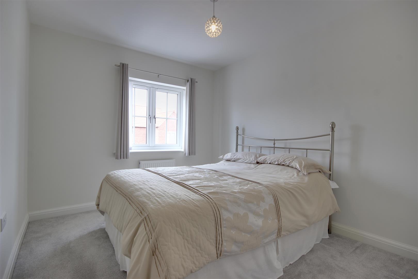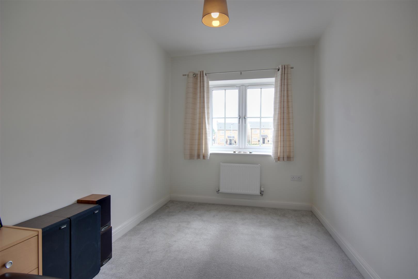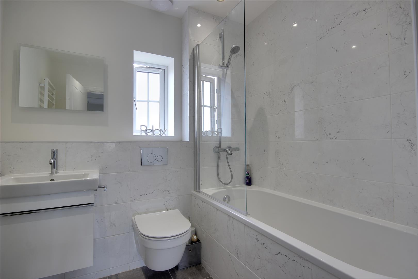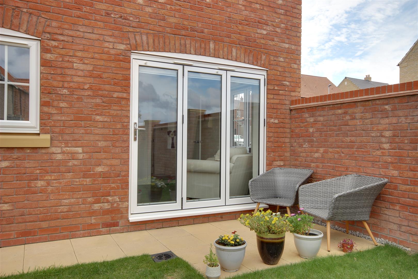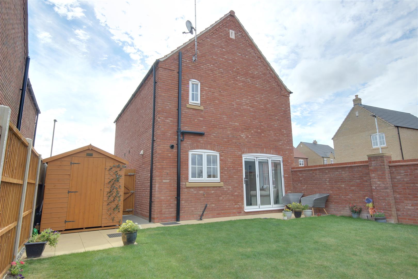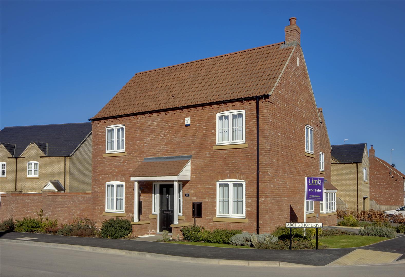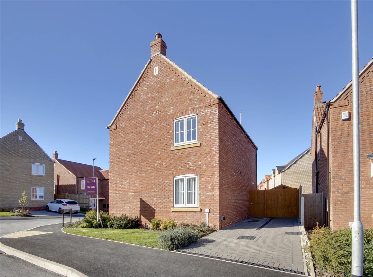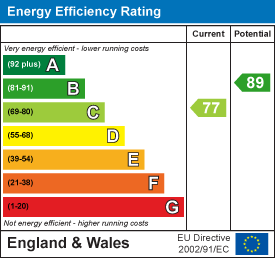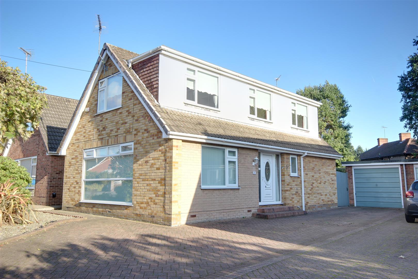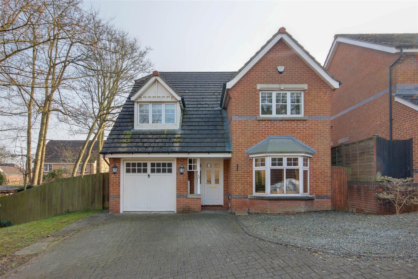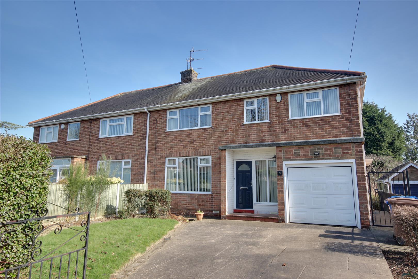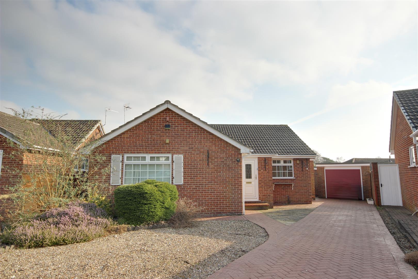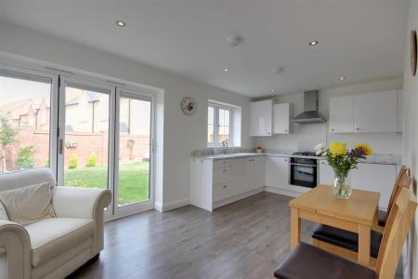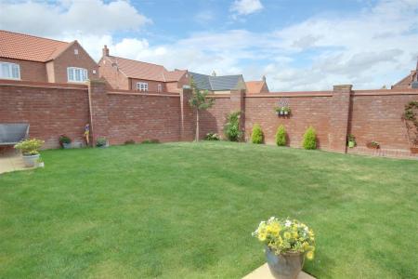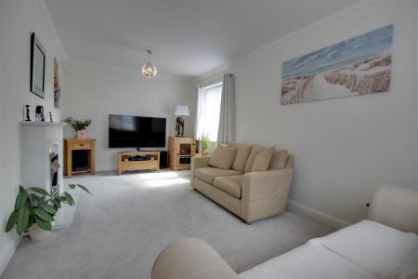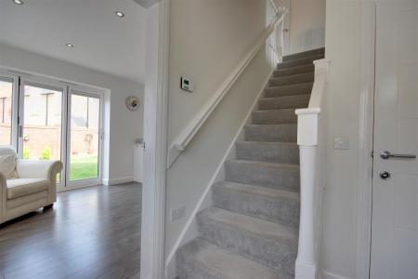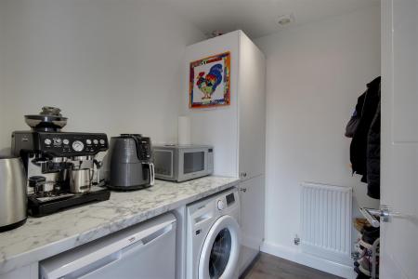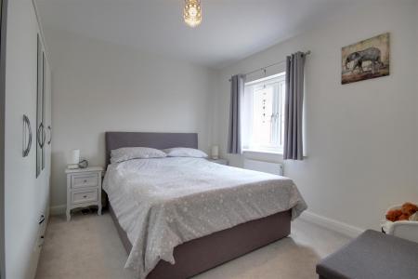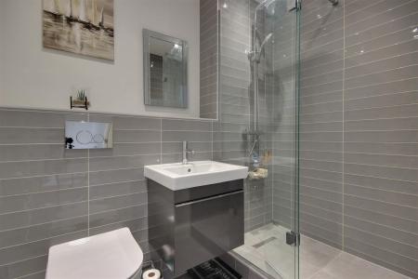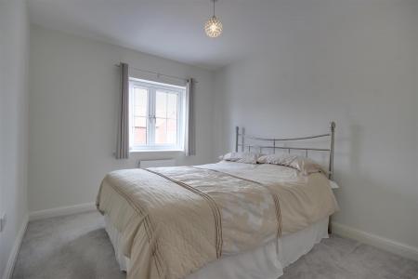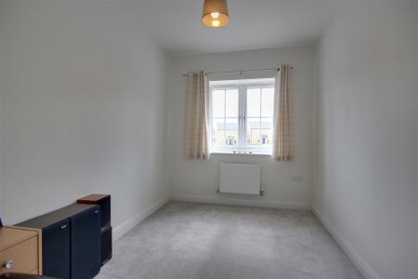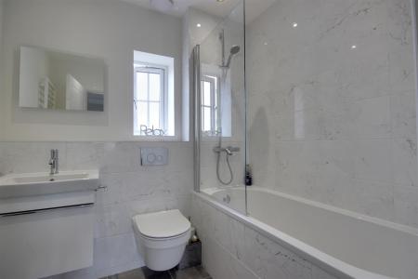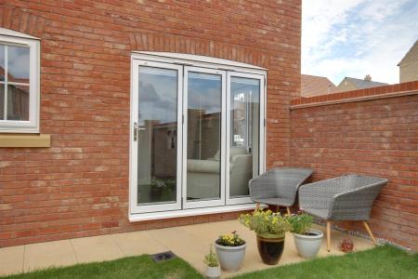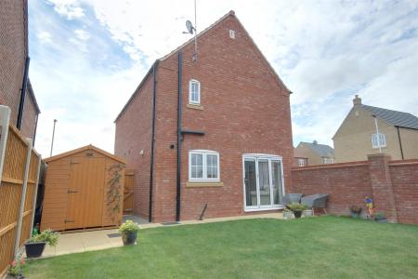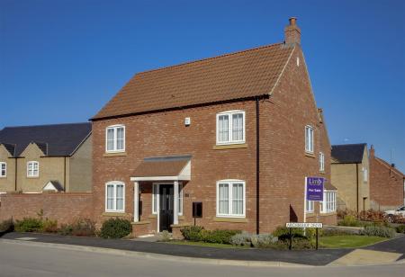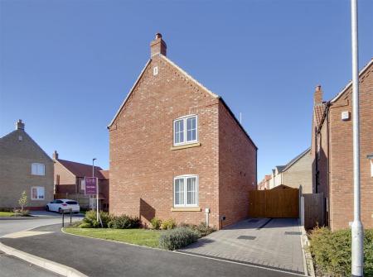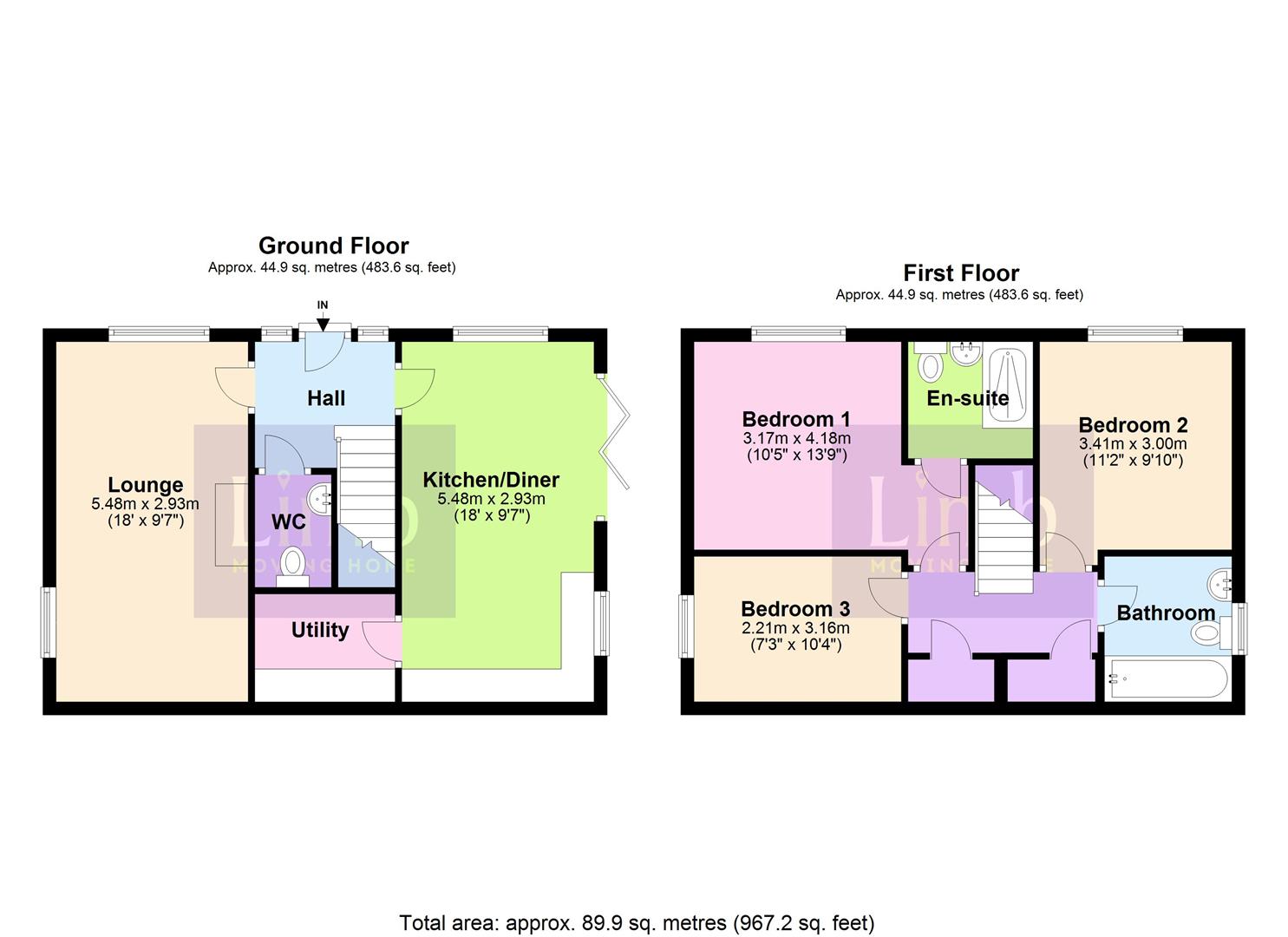- Modern Detached House
- 3 Good Bedrooms
- Immaculately Presented
- En-suite to Bed 1
- Corner Style Plot
- Part Walled Garden
- Council Tax Band = E
- Freehold/EPC = C
3 Bedroom Detached House for sale in Kirk Ella
OFFERED WITH NO ONWARD CHAIN and ready to move straight into is this nearly new detached house which stands on an attractive corner plot with part walled rear garden, Features also include kitchen with bi fold doors, utility, en-suite to bed 1, side drive. PART EXCHANGE CONSIDERED!
Introduction - This modern 3 bedroomed detached house stands on a corner style plot within the West Hill development built in recent times by the award winning builders Messrs Beal Homes. The property is offered in a virtually new condition and the current owners and enhanced the house with homely fittings to create a walk into opportunity for a purchaser. The accommodation has the benefit central heating, uPVC framed double glazing and briefly comprises an entrance hall, cloaks/W.C., separate lounge and a dining kitchen with bi fold doors leading out to the part walled garden. There is also a utility room. Up on the first floor are three good sized bedrooms, en-suite to bed 1 and a separate house bathroom. A side drive provides parking. The garden is part walled with lawn, patio area and a storage shed. The property will be conveyed with the remained of the NHBC guarantee. Part exchange considered.
Part Exchange Considered - The seller may consider exchanging this property for your existing home if it is of a lesser value with the appropriate cash difference to be paid.
Location - Archbishop Drive forms part of the recent prestigious West Hill development by Messrs Beal Homes. West Hill Road is situated off Beverley Road close to Willerby shopping park and a host of general amenities. Willerby and the surrounding area provide more extensive facilities and convenient access towards Beverley, Hull city centre or the Humber Bridge and motorway network.
Accommodation - Residential entrance door to:
Entrance Hall - With stairs to first floor off.
Cloaks/W.C. - With low level W.C., wash hand basin, tiled surround.
Lounge - 5.49m x 2.92m approx (18'0" x 9'7" approx) - Window to both front and side elevations, feature marble fire surround housing electric fire.
Dining Kitchen - 5.49m x 2.92m approx (18'0" x 9'7" approx) - With fitted base and wall mounted units with work surfaces, one and a half sink and drainer, mixer tap, integrated oven, four ring gas hob, filter hood above and a fridge. Recessed downlighters to ceiling, windows to front and side and bi fold doors opening out to the garden.
Utility Room - 2.13m x 1.63m approx (7'0" x 5'4" approx) - With fitted cupboard, plumbing for automatic washing machine and space for other appliances.
First Floor -
Landing - With a very useful storage cupboard and airing cupboard situated off.
Bedroom 1 - 4.19m x 3.18m approx (13'9" x 10'5" approx) - Window to front elevation.
En-Suite Shower Room - With concealed flush W.C., wash hand basin in cabinet, shower area with rainhead and handheld shower system, tiled surround, heated towel rail.
Bedroom 2 - 3.40m x 3.00m approx (11'2" x 9'10" approx) - Window to front elevation.
Bedroom 3 - 3.18m x 2.21m approx (10'5" x 7'3" approx) - Window to side elevation.
Bathroom - With suite comprising concealed flush W.C., wash hand basin with cabinet, bath with shower over and screen, tiled surround.
Outside - The property occupies a corner style plot and a side drive provides parking provision. The rear garden has a brick wall to two sides with the remainder being fence. The garden is lawned complimented by a patio area. There is also a useful storage shed.
Patio Area -
Rear View -
Tenure - Freehold
Council Tax Band - From a verbal enquiry we are led to believe that the Council Tax band for this property is Band E. We would recommend a purchaser make their own enquiries to verify this.
Fixtures & Fittings - Fixtures and fittings other than those specified in this brochure, such as carpets, curtains and light fittings, may be available subject to separate negotiation. If there are any points of particular importance to you, please contact the office and we will be pleased to check the information for you.
Viewing - Strictly by appointment through the agent. Brough Office 01482 669982.
Agents Note - For clarification, we wish to inform prospective purchasers that we have not carried out a detailed survey, nor tested the services, appliances and specific fittings for this property. All measurements provided are approximate and for guidance purposes only. Floor plans are included as a service to our customers and are intended as a GUIDE TO LAYOUT only. NOT TO SCALE. Matthew Limb Estate Agents Ltd for themselves and for the vendors or lessors of this property whose agents they are give notice that (i) the particulars are set out as a general outline only for the guidance of intending purchasers or lessees, and do not constitute any part of an offer or contract (ii) all descriptions, dimensions, references to condition and necessary permissions for use and occupation, and other details are given in good faith and are believed to be correct and any intending purchaser or tenant should not rely on them as statements or representations of fact but must satisfy themselves by inspection or otherwise as to the correctness of each of them (iii) no person in the employment of Matthew Limb Estate Agents Ltd has any authority to make or give any representation or warranty whatever in relation to this property. If there is any point which is of particular importance to you, please contact the office and we will be pleased to check the information, particularly if you contemplate travelling some distance to view the property.
Photograph Disclaimer - In order to capture the features of a particular room we will mostly use wide angle lens photography. This will sometimes distort the image slightly and also has the potential to make a room look larger. Please therefore refer also to the room measurements detailed within this brochure.
Valuation Service - If you have a property to sell we would be delighted to provide a free
o obligation valuation and marketing advice. Call us now on 01482 669982.
Property Ref: 666554_33329770
Similar Properties
2 Bedroom Flat | Offers in region of £299,950
This beautiful 1st floor apartment forms part of a stunning range of high quality apartments in this exclusive developme...
Nunburnholme Avenue, North Ferriby
3 Bedroom Detached House | £299,950
*�25,000 REDUCTION* Ready to move into - NO CHAIN! Extremely deceptive is this impressive detached property...
4 Bedroom Detached House | £299,950
This detached family home in a popular cul-de-sac boasts spacious accommodation, a south-facing garden, and off-street p...
4 Bedroom Detached House | £300,000
Superb detached house with newly fitted kitchen, bathroom and en-suite. Four good sized bedrooms, spacious lounge, drive...
3 Bedroom Semi-Detached House | £300,000
SO MUCH POTENTIAL!A particularly spacious semi detached home (approx. 1,200sq.ft.) with a layout which could also be eas...
3 Bedroom Detached Bungalow | £300,000
With great potential and standing in a good sized plot lies this 3 bed detached bungalow. Would benefit from some modern...
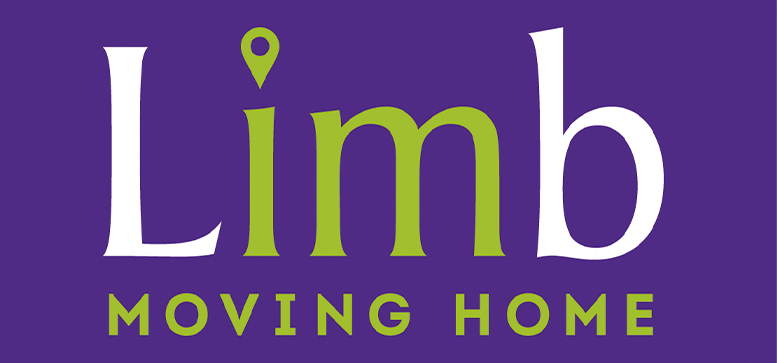
Matthew Limb Estate Agents (Brough)
Welton Road, Brough, East Riding of Yorkshire, HU15 1AF
How much is your home worth?
Use our short form to request a valuation of your property.
Request a Valuation
