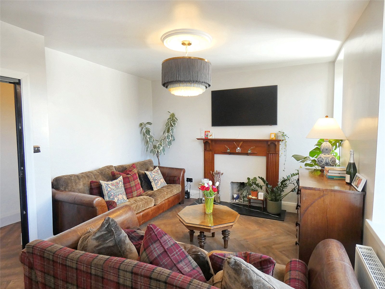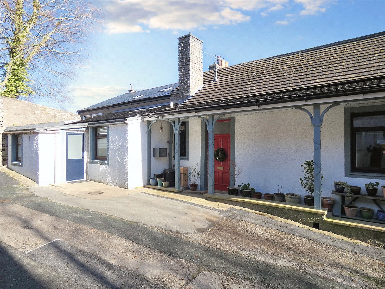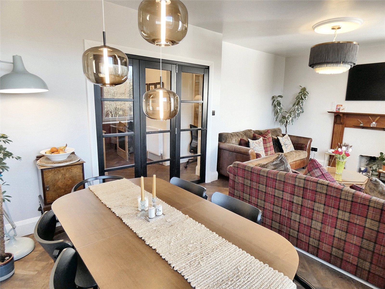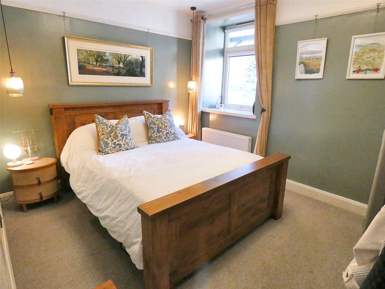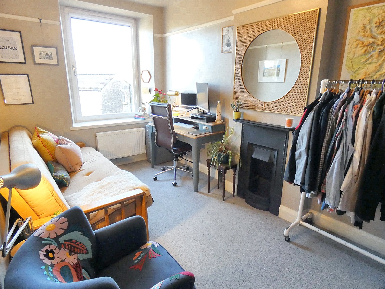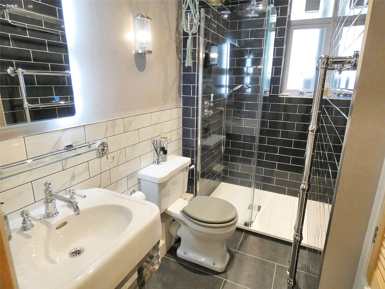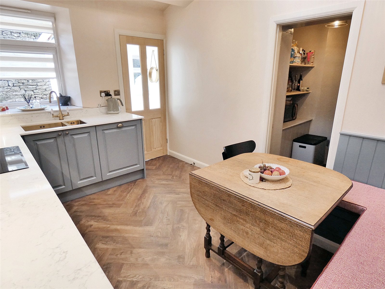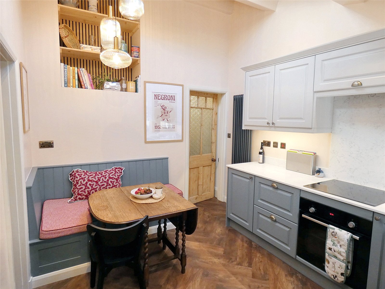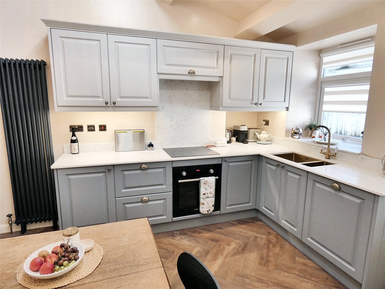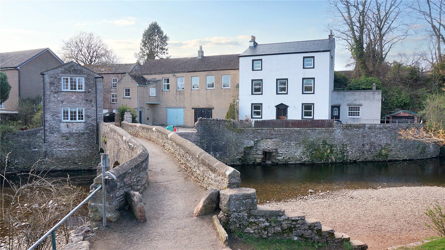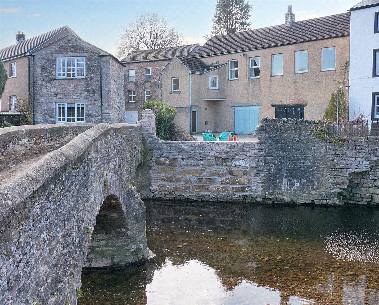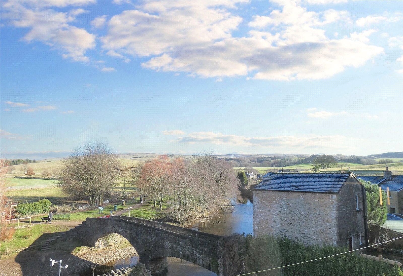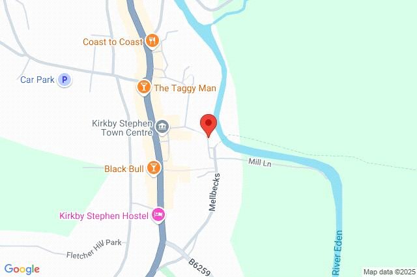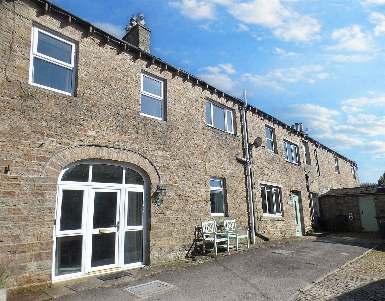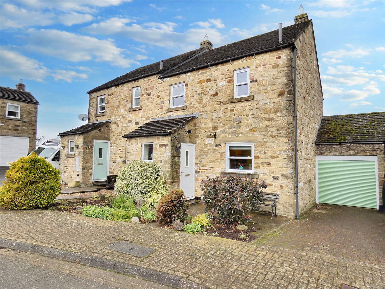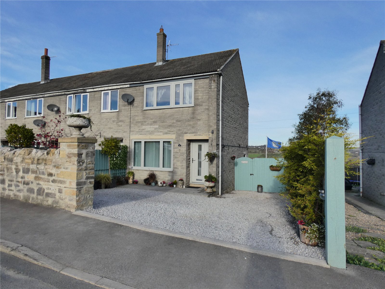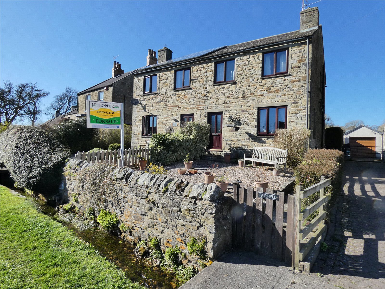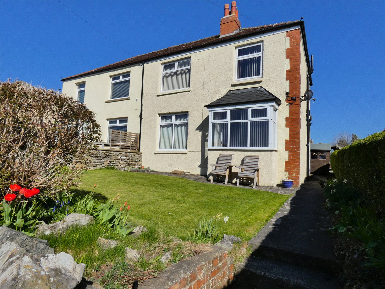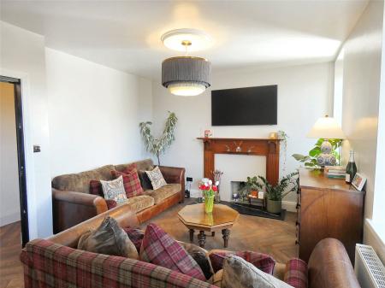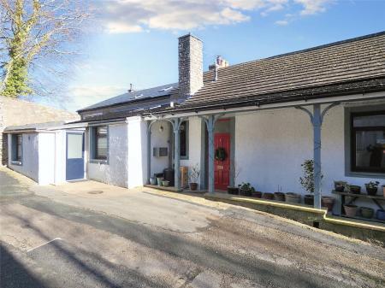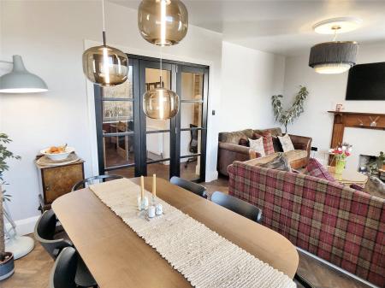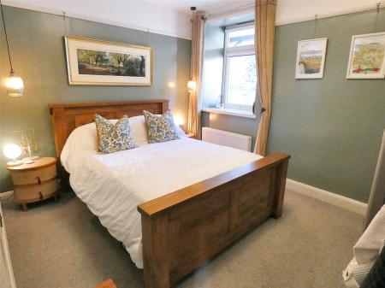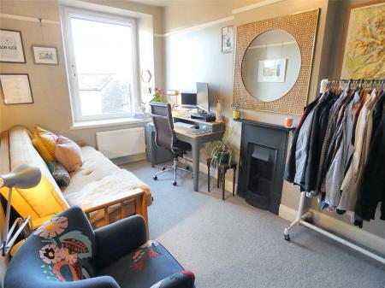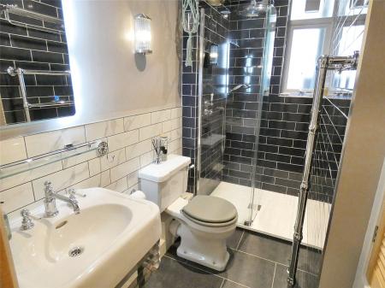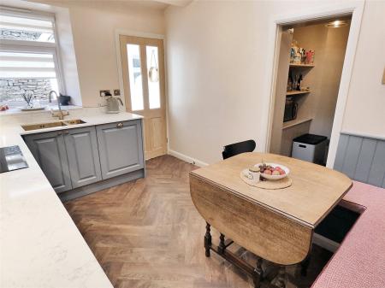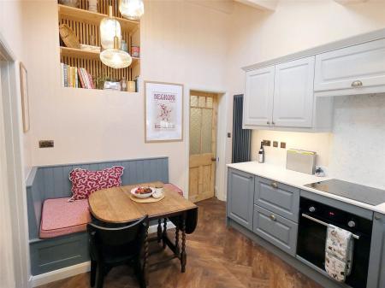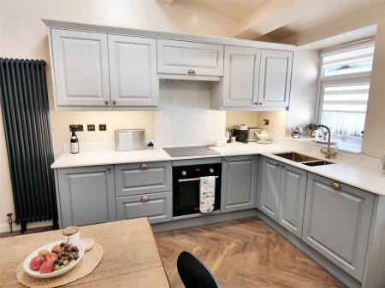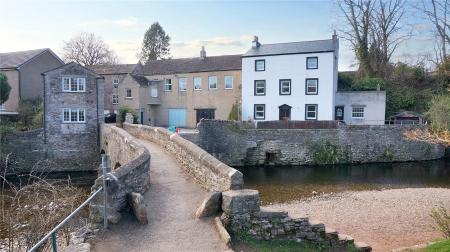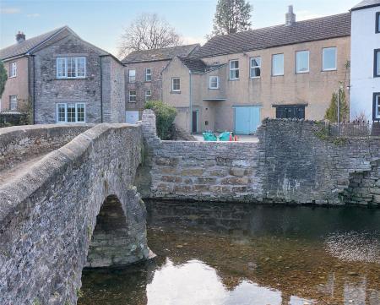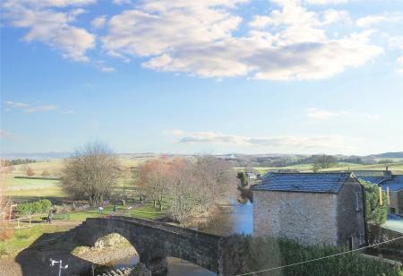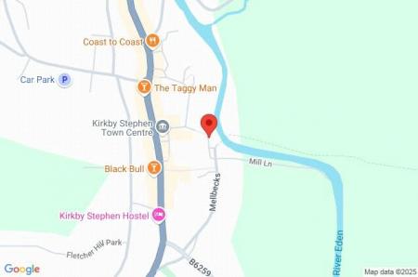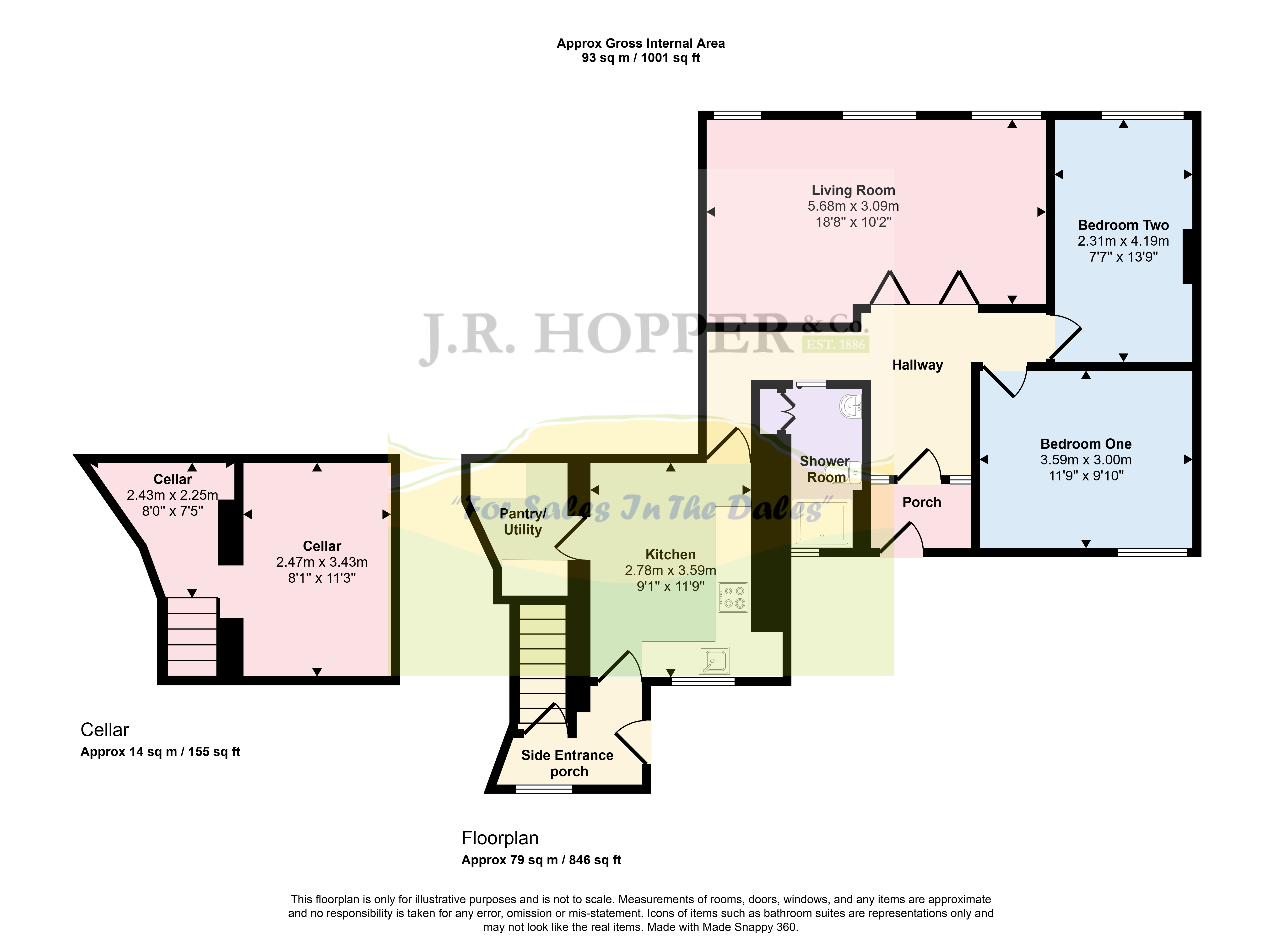- Newly Renovated Property Throughout
- Quiet Location Within Walking Distance Of The Town Centre
- Beautiful Unspoilt Country Views
- Large Sitting Room
- Modern Shower Room
- Modern Kitchen
- Two Double Bedrooms
- Utility/Pantry
- Storage Cellars
- Off Road Parking For One Vehicle & One On Street Parking Space
2 Bedroom End of Terrace House for sale in Kirkby Stephen
Guide Price: £230,000 - £265,000
1 Stoneshot, Mellbecks is located in a desirable quiet location in Kirkby Stephen, just a short walk away from the Town Centre. It is one of three properties which was formally an old brewery.
Kirkby Stephen is just ten miles from junction 38 of the M6 motorway and is well placed for Kendal, Penrith, Appleby and the Lake District. The scenic Settle to Carlisle Railway is on the doorstep and the Coast to Coast and Lady Ann footpaths run through. Kirkby Stephen has highly regarded primary and grammar schools as well as a good range of shops, restaurants & pubs, church & chapel and doctor's surgery. There is still a weekly outdoor market and an agricultural auction mart.
1 Stoneshot boasts spacious accommodation with spectacular views overlooking Franks Bridge and Hillsbottom, with Hartley Fell and Nine standards in the distance.
The current owners of 1 Stoneshot have renovated the property to a very high standard throughout, upgrades to the plumbing and electrics have been carried out by reputable local trades people. A new kitchen and shower room have been installed and the property has been redecorated throughout.
The property offers a large living room with space for a dining table, two double bedrooms a modern shower room and a newly fitted kitchen. The property also benefits from a cellar area, currently used a home gym and storage.
Externally, 1 Stoneshot has a large veranda for covered seating and room for pot plants and one parking space outside the front of the property, as well as a private parking space in a gated yard.
The property presents a versatile opportunity, ideally suited for first-time buyers, those seeking a holiday retreat, investors or downsizers looking for a fully refurbished, low maintenance turnkey solution.
GROUND FLOOR
ENTRANCE
Front door. Glazed internal door. Wood effect vinyl flooring.
HALL
Storage cupboard. Telephone point. Radiator. Cupboard leading to hot water cylinder. Wood effect vinyl flooring.
LOUNGE/DINER 19'3" x 11'9" (5.87m x 3.58m)
A lovely light room. Fitted carpet. TV point. Feature fireplace. 4 x Radiators. 3 x UPVC Double glazed windows with views towards Nine Standards.
KITCHEN 12' x 9'6" (3.66m x 2.9m)
Range of wall and base units. Stainless steel sink and drainer. Electric cooker. Telephone point. Radiator. Wood effect Vinyl flooring. UPVC double glazed window to side of property.
UTILITY
Plumbing for washing machine. Space for fridge/freezer. Shelving.
REAR PORCH
Storage cupboard. Gas central heating boiler. Steps down to cellar. Radiator.
BEDROOM 1 12'3" x 10' (3.73m x 3.05m)
Double bedroom. Fitted carpet. Telephone point. Radiator. UPVC double glazed window to the front.
BEDROOM 2 14'1" x 8'1" (4.3m x 2.46m)
Double bedroom. Fitted carpet. Telephone point. Black cast iron fireplace. Radiator. Large picture window to the rear. UPVC double glazing.
SHOWER ROOM
Wood effect vinyl flooring. Shower cubicle. WC. Hand basin. Airing cupboard with immersion heater. Radiator. UPVC double glazed window with frosted glass to front.
LOWER GROUND FLOOR
CELLAR ROOM 1 7'10" x 6'10" (2.4m x 2.08m)
Painted floors. Shelving units. Strip light. Electric point.
CELLAR ROOM 2 11'2" x 8'2" (3.4m x 2.5m)
Painted floors. Shelving units. Strip light. Electric point.
OUTSIDE
FRONT
There is a lovely veranda providing a fantastic covered seating area.
PARKING
Parking space for one vehicle.
GROUND FLOOR
Porch Moduleo flooring. Space for coats and shoes. Original glazed pine door to hallway.
Hallway Moduleo flooring. Ceiling rose. Loft access. Bi-fold door to living room. Telephone point. Buit in storage cupboard. Radiator.
Living Room Moduleo flooring. Two ceiling roses. TV and telephone points. Wooden mantel piece with marble hearth and opening for gas fire or multi fuel stove. Two radiators. Three large windows overlooking the river with magnificent views.
Bedroom One Fitted carpet. Picture rail. Feature lighting. Radiator. Large window to front of property.
Bedroom Two Fitted carpet. Picture rail. Original cast iron fireplace which has been capped. Radiator. Large window overlooking the river.
Shower Room Vinyl flooring. Spotlights. Half tiled walls. Basin. W/C. Large shower cubicle with fully tiled walls and rain shower. Heated towel rail. Large airing cupboard. Frosted window to the front.
Kitchen Moduleo flooring. Vaulted ceiling with Velux window. Good range of wall and base units with complimentary quartz worktop and brass effect sink and taps. Integrated Bosch hob, oven and AEG dishwasher & fridge/freezer. Built in L shaped bench with built in storage. Alcove with shelves. Vertical radiator. Window to the front.
Pantry/Utility Room Moduleo flooring. Room for fridge freezer. Plumbing for washing machine. Alcove with shelving. Wall units.
Side Entrance/Porch UPVC door to front/side of property. Coir matting. Coat hooks. Radiator. Window to front. Door to cellar.
LOWER GROUD FLOOR
Cellar Painted concrete stairs and flooring. Radiator. The cellar has been tanked and now provides a good useful space split into two sections - one used for storage and the other for a home gym.
OUTSIDE
Veranda Large veranda with covered seating area and room for pot plants. Wooden front door.
Parking The property has one allocated parking space. The current owner also park one car outside the front of the property.
AGENTS NOTES
Important Information
- This is a Leasehold property.
Property Ref: 896896_JRH250088
Similar Properties
Winville Mews, Askrigg, Leyburn, North Yorkshire, DL8
2 Bedroom Terraced House | Guide Price £230,000
Guide Price: £230,000 - £250,000Winville Cottage enjoys a peaceful setting in the highly desirable village of Askrigg, n...
The Springs, Middleham, Leyburn, North Yorkshire, DL8
3 Bedroom Semi-Detached House | Offers Over £225,000
Offers Over: £225,000. 40 The Springs is spacious semi-detached property, located on The Springs, just on the outskirts...
Appersett, Appersett, Hawes, DL8
3 Bedroom Barn Conversion | Guide Price £225,000
Guide Price £225,000 - £250,000.• Detached Barn With Planning Permission. • Quiet Location With Lovely Views....
Park Lane, Middleham, Leyburn, North Yorkshire, DL8
2 Bedroom End of Terrace House | Guide Price £235,000
Guide Price £235,000 - £260,000.• Immaculate Semi Detached House • Amazing Views Across The Valley • 2 Do...
Moor Road, Bellerby, Leyburn, North Yorkshire, DL8
3 Bedroom Semi-Detached House | Guide Price £240,000
Guide Price £240,000 - £270,000.• Semi-Detached Property With Beautiful Views. • Beautiful Views. • 3 Goo...
Middleham Road, Leyburn, North Yorkshire, DL8
3 Bedroom Semi-Detached House | Guide Price £240,000
Guide Price £240,000 - £260,000• Spacious Semi-Detached Property • Lovely Far Reaching Views • Walking Di...

J R Hopper & Co (Leyburn)
Market Place, Leyburn, North Yorkshire, DL8 5BD
How much is your home worth?
Use our short form to request a valuation of your property.
Request a Valuation
