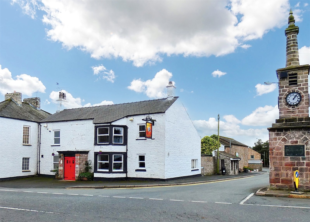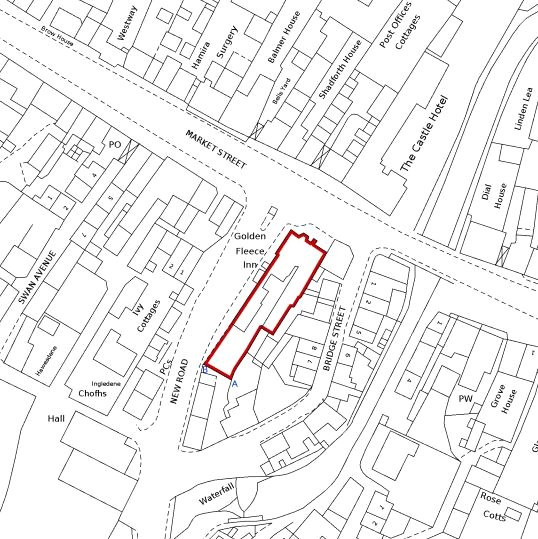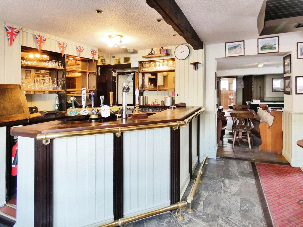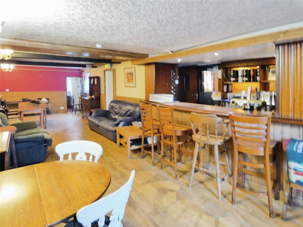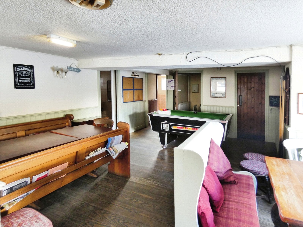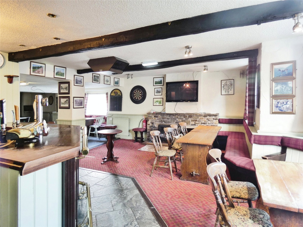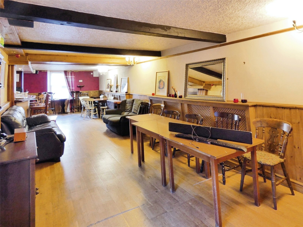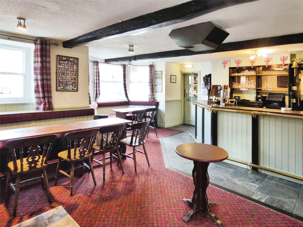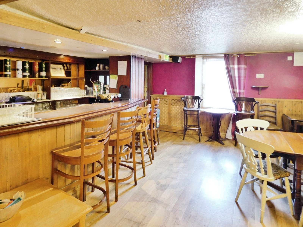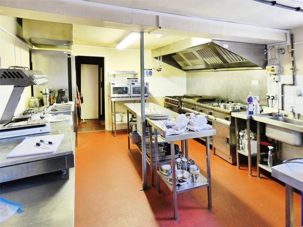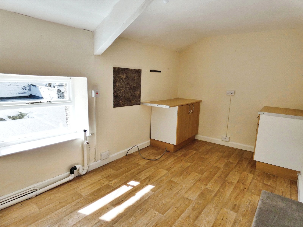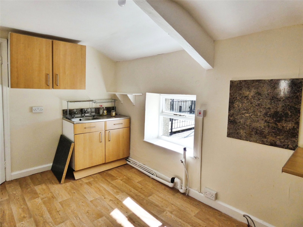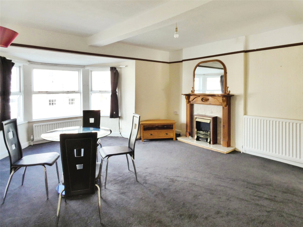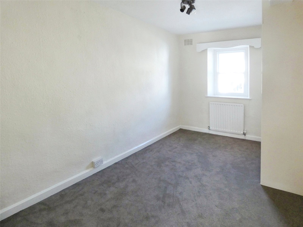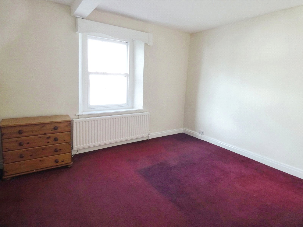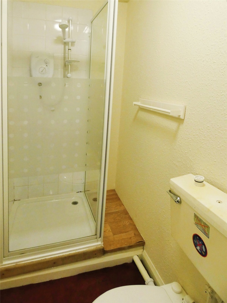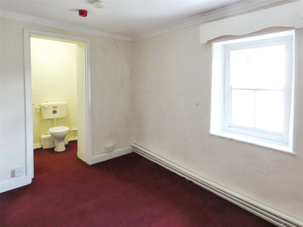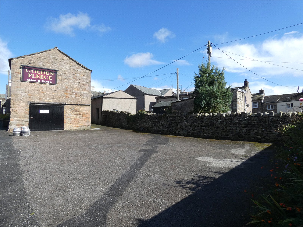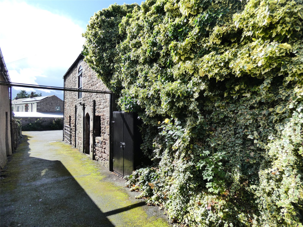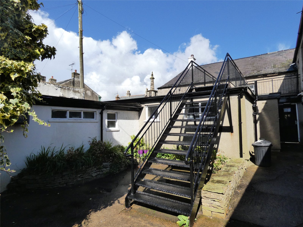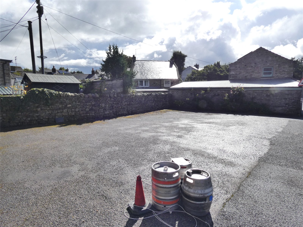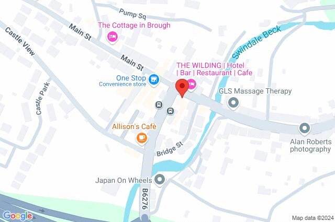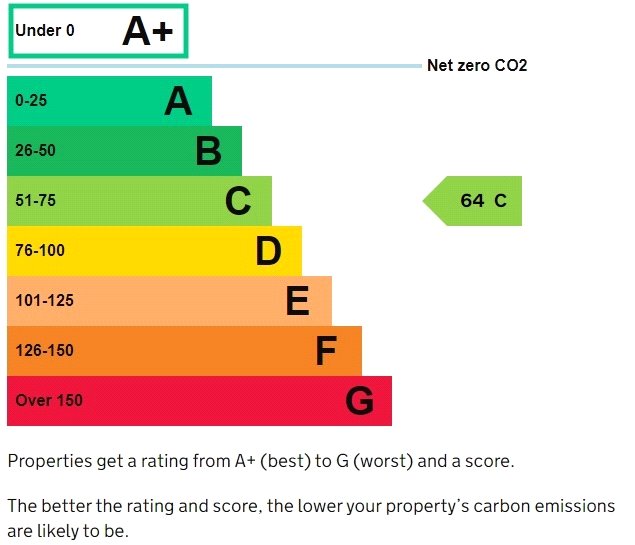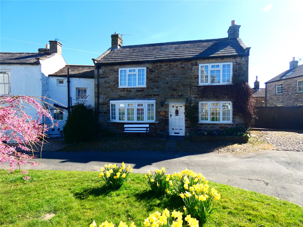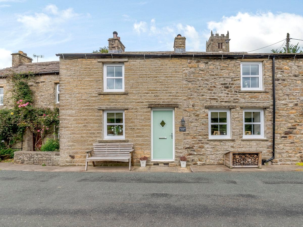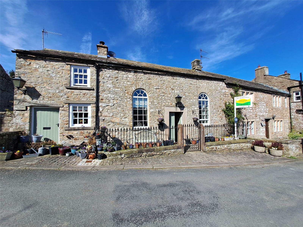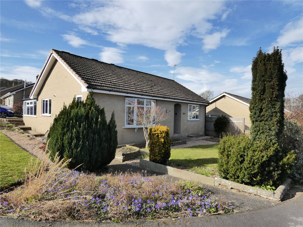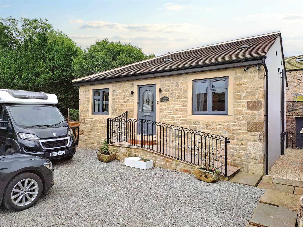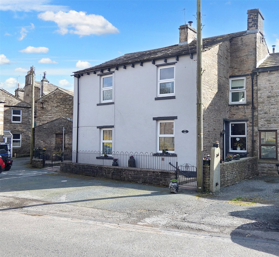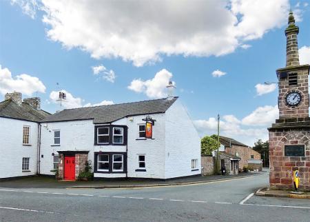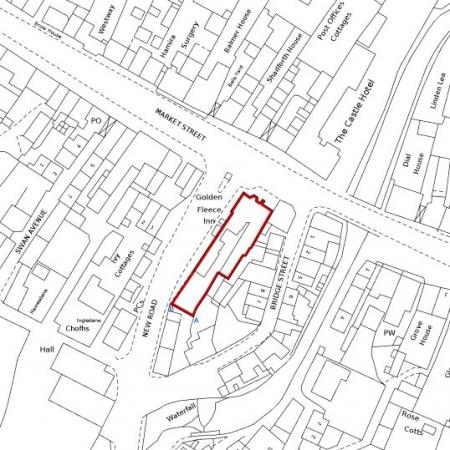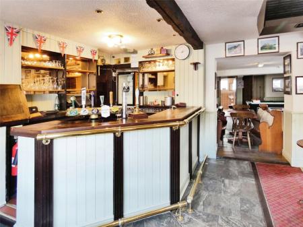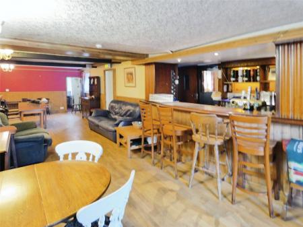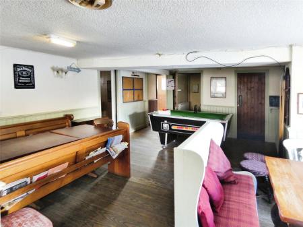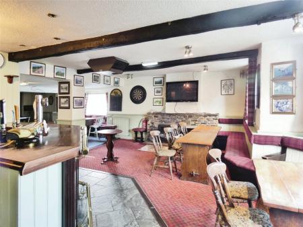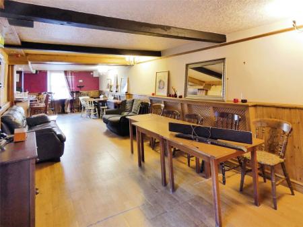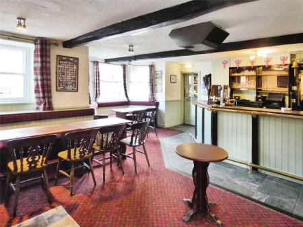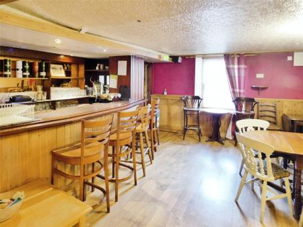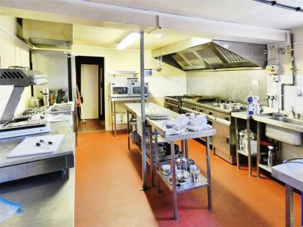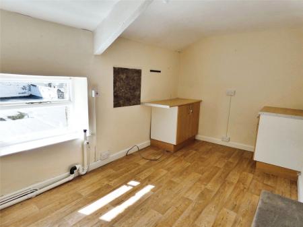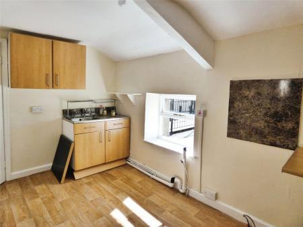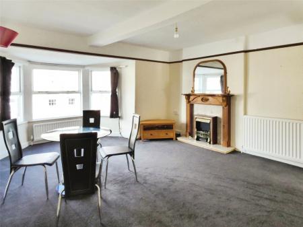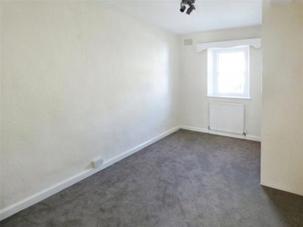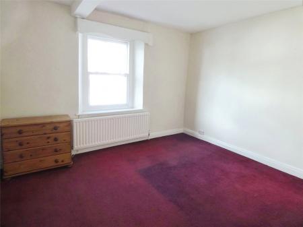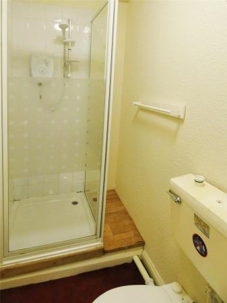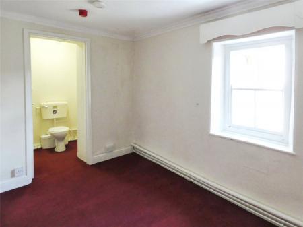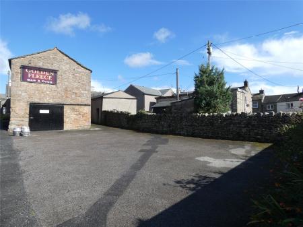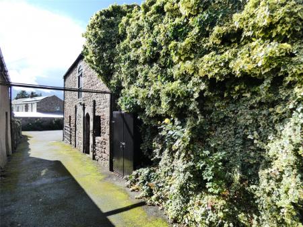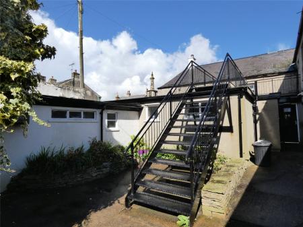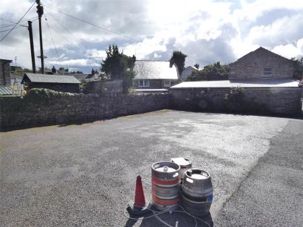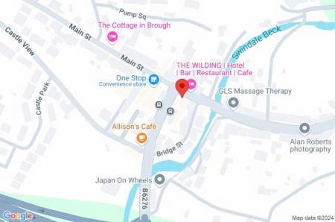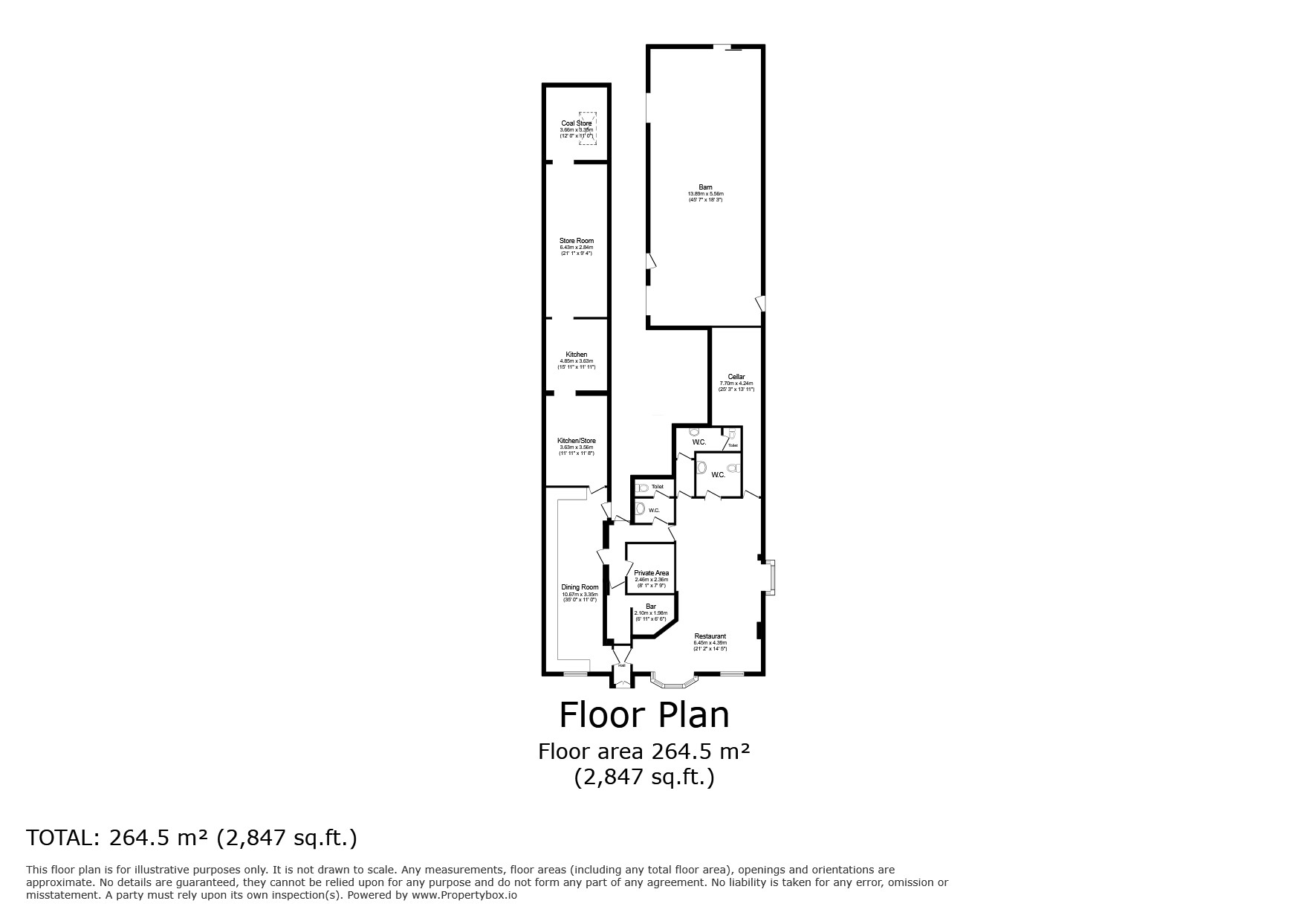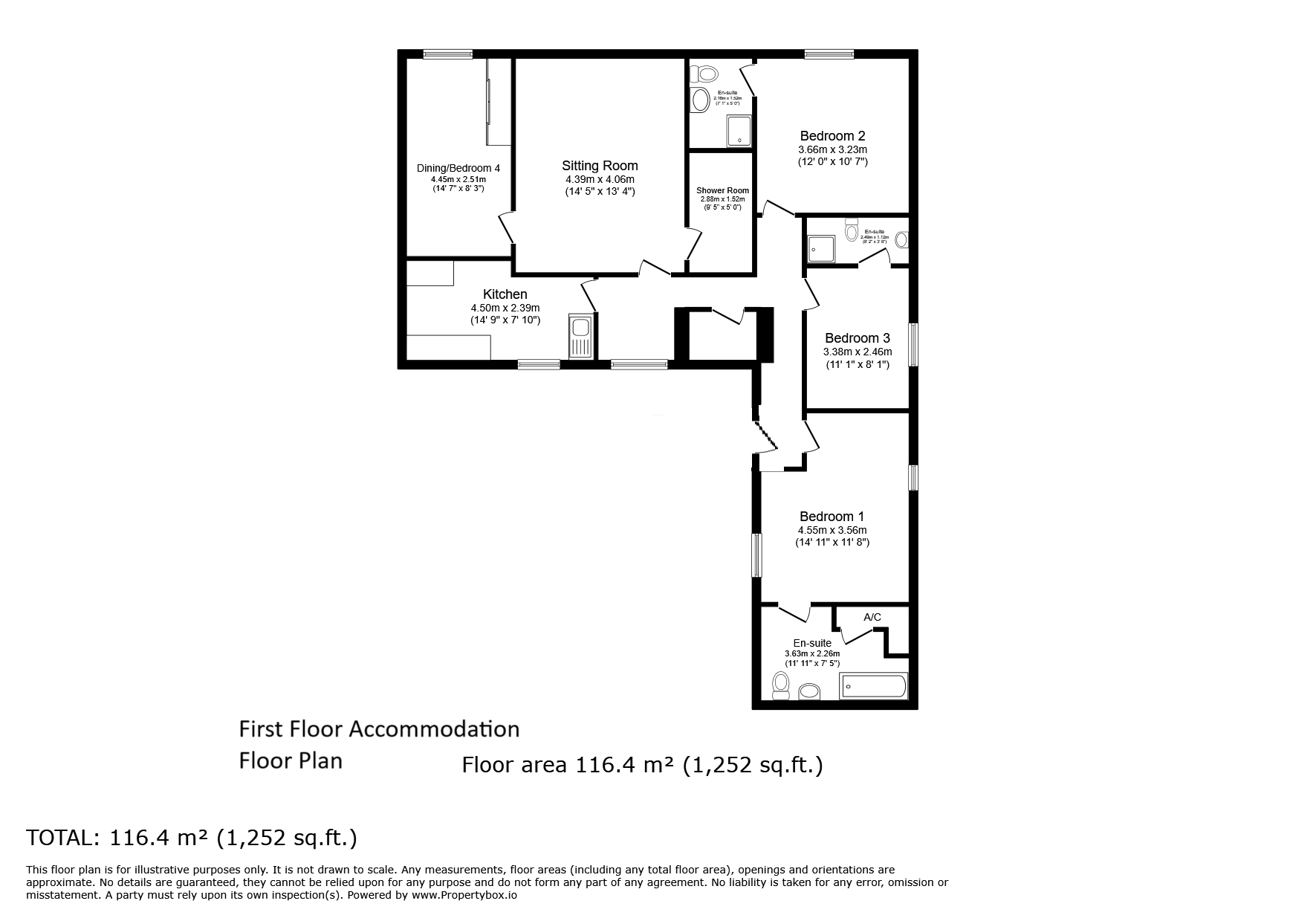- Freehold Village Pub
- Excellent Opportunity To Re Open
- Large Pub With Bar Area & Dining Room
- Good Commercial Kitchen & Prep Kitchen
- Beer Cellar & Store Rooms
- Separate 4 Bedroom Accommodation
- Large Car Park
- Two Storey Barn With Development Potential
- Great Business Or Development Opportunity
- No Forward Chain
4 Bedroom Detached House for sale in Kirkby Stephen
Guide Price £300,000 - £350,000
Golden Fleece Inn is a superb opportunity to re-open a well-established village pub or offers great development potential.
Brough is a small town located on the A66 within the Eden Valley, at the foot of the North Pennines, a few miles north of Kirkby Stephen. Brough is easily accessible with road links via the A66 for Scotch Corner (A1*error*) and Penrith (M6), the Lakes and Carlisle and to the south via Kirkby Stephen to Tebay (M6) for Kendal and Lancaster.
Brough has a village shop, primary school, outreach post office and hotel. There are many walks from the doorstep. There are regular bus services to Kendal and Penrith and easy access to the Carlisle – Settle Railway at Kirkby Stephen and Appleby. The town is just five miles from the popular market town of Kirkby Stephen which itself has a variety of day-to-day amenities including supermarket, general shops, banks, hotels, public houses, restaurants and various sporting facilities. Brough is also close to the A66 for Scotch Corner (A1*error*) and Penrith (M6), the Lakes and Carlisle and to the south via Kirkby Stephen to Tebay (M6) for Kendal and Lancaster.
The property has been owned by the current vendors for the past 14 years. They have run the pub along with staff and have let the flat above separately. The pub closed at the end of 2023.
The Golden Fleece offers a great opportunity to re-open an existing pub but also offers huge development potential. The property sits in a good size plot with large car park, two storey barn and rear yard. The barn sits within the car park and could be converted to residential accommodation subject to the necessary planning permissions.
The pub is spacious with a large bar set up with a good amount of bar tables, a pool table and darts board. There is a separate dining room, large commercial kitchen, prep kitchen and good storage. The pub could easily re open and trade again.
Upstairs is a four bedroom apartment, this is currently accessed independently, although the internal staircase could be re-opened, it has been blocked off. The accommodation has in the past provided guest accommodation, having three en suite letting rooms. There is a kitchen, lounge and dining room/ bedroom four. This could be guest accommodation, owners flat, or a separate letting property
The flat and the pub run independently with separate heating systems and utilities.
Outside, the property fronts on to the main street. There is a good rear yard with large car park and extra parking at the front.
PUB
Entrance Hall Vinyl floor. Coir mat. Frosted window into the bar. Two doors into the bars.
Main bar Vinyl floor. Bar with shelving and stainless steel sink. Good range of shelving. Space for fridge and dishwasher. Excellent range of draft and pumps. Walk-through through to sidebar.
Restaurant area Fitted carpet. Beam ceiling. Open fireplace housed in stone fireplace. Excellent range of seating.Radiator. Four windows all looking out to the front.
Rear restaurant area Large area with bar tables. Laminate floor. Area for a pool table. Radiator. Window out to the side with two opening.
Sidebar Laminate floor. Beam ceiling. Part panelled walls. Large area suitable for a function room. Two windows. Bar with shelving good range of draft and pumps.
Beer 'Cellar' Concrete floor. Beer pumps. Cellar cooler. Windows to the side.
Store Storeroom to rear of the cellar. Cobbled and concrete floor. Full height room. Door to the street. Cooling pump. Gas canisters.
Disabled toilet Nonslip flooring. WC. Wash basin. Radiator. Extractor fan
Gents Toilet Fully tiled floor and walls. One toilet cubicle. Three urinals. Wash basin. Radiator. Frosted window to the rear.
Ladies Toilet Fully tiled floor and walls. One toilet cubicle. Wash basin. Radiator. Frosted window to the rear.
Store/ Prep Kitchen To the rear of the restaurant. Nonslip flooring. Radiator. Wash basin. Window and door to the rear.
Kitchen Fully equipped catering kitchen. Nonslip flooring. Stainless steel workstations. Ovens. Sinks. Frosted window to the rear.
Freezer Room Good size storeroom. Gas boiler. Oil boiler. Shelving. Two windows to the side.
Coal Store Concrete floor. Double height Door to rear yard.
First Floor Accommodation Accessed separately via external staircase. Was previously a staircase from pub to first floor which could be easily re-instated if needed.
Entrance Hall Fitted carpet. Loft hatch. Radiator. Large walk-in cupboard. Front door.
Bedroom one Rear double bedroom. Fitted carpet. Radiator. Two windows.
Ensuite Bathroom Vinyl floor. WC, basin and bath with electric shower over. Tiled walls. Large cupboard housing hot water tank. Frosted window.
Bedroom Two Small double bedroom. Fitted carpet. Coved ceiling. Radiator. Sash window.
Ensuite Shower Room Fitted carpet. Extractor fan. WC and basin. Corner shower with electric shower.
Bedroom Three Good size front double bedroom. Fitted carpet. Radiator. Sash window looking out to the front.
Ensuite Shower Room Vinyl floor. Extractor fan. WC and basin. Corner shower with electric shower.
Hallway Fitted carpet. Space for staircase to pub if required. Window overlooking the rear.
Storage Cupboard Store cupboard. Fitting carpet. Shelving.
Living Room Fitted carpet. Fireplace housing electric fire. Two radiators. Large bay window with three opening double glazed units. This was previously an en suite letting bedroom.
En suite Vinyl flooring. WC and wash basin. Shower cubicle.
Dining room Fitted carpet. Loft hatch. Large built-in wardrobe. Radiator. Sash window look into the front.
Kitchen Laminate flooring. Range of wall and base units. Stainless steel sink and drainer. Electrics and plumbing for cooker and washing machine. Radiator. Window looking out to the rear.
OUTSIDE
Car Park Good size tarmac car park. Parking for several vehicles.
Rear Yard Rear yard. Staircase to flat.
Barn Two storey barn. Cobbled floor. Power and lights. windows and doors to three sides.
Agents Notes The flat is heated by oil fired central heating system, the boiler is in the freezer room. The boiler was replaced in 2023.
The pub is heated by gas fired central heating.
Important Information
- This is a Freehold property.
Property Ref: 896896_JRH240063
Similar Properties
Reeth, Richmond, North Yorkshire, DL11
3 Bedroom House | Guide Price £300,000
Guide Price £300,000 - £325,000• Charming Period Cottage • Sought After Village Location • 3 Bedrooms ...
Muker, Richmond, North Yorkshire, DL11
3 Bedroom Semi-Detached House | Guide Price £300,000
Guide Price £300,000 - £350,000Wayside Farm is a delightful 3 double bedroom cottage, located in the pretty village of M...
Thoralby, Leyburn, North Yorkshire, DL8
2 Bedroom Semi-Detached House | Guide Price £300,000
Guide Price £300,000 - £325,000.
Mount Drive, Leyburn, North Yorkshire, DL8
3 Bedroom Detached Bungalow | Guide Price £310,000
Guide Price: £310,000 - £340,000.
The Holme, Hawes, North Yorkshire, DL8
4 Bedroom Semi-Detached House | Guide Price £325,000
Guide price: £325,000 - £375,000• Spacious Period Home • Convenient Market Town Location• 4 Double Bedroo...

J R Hopper & Co (Leyburn)
Market Place, Leyburn, North Yorkshire, DL8 5BD
How much is your home worth?
Use our short form to request a valuation of your property.
Request a Valuation
