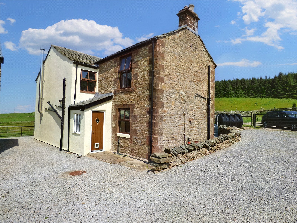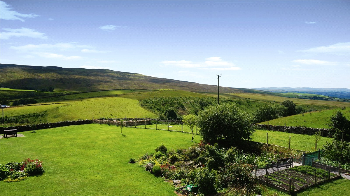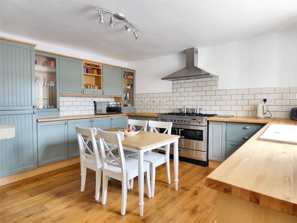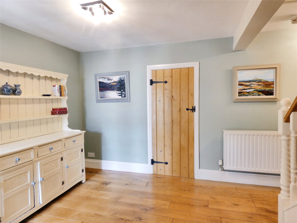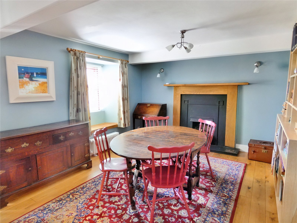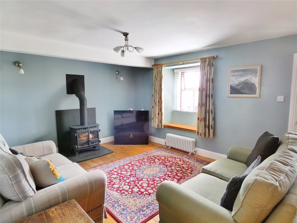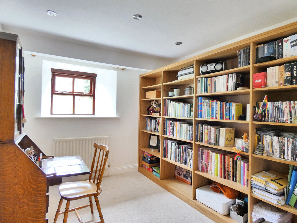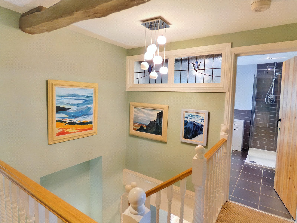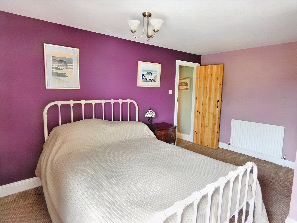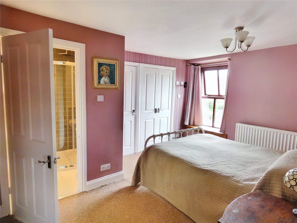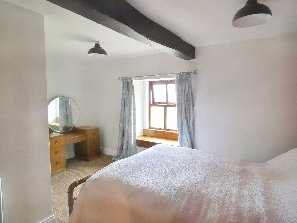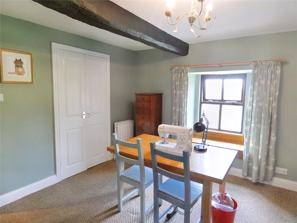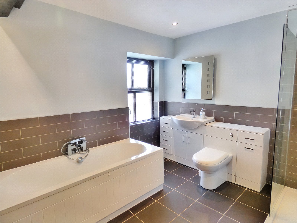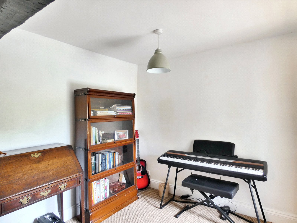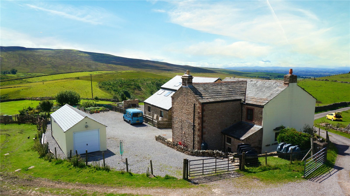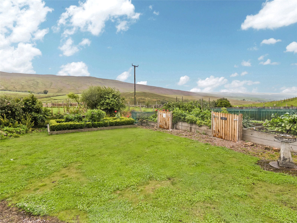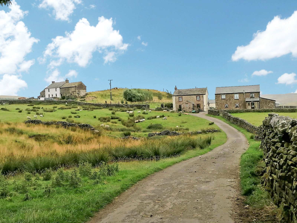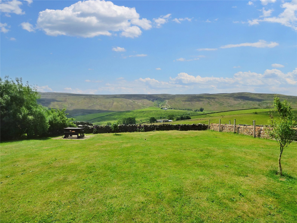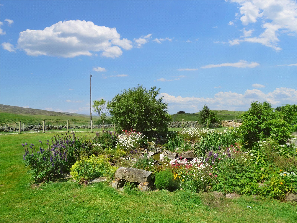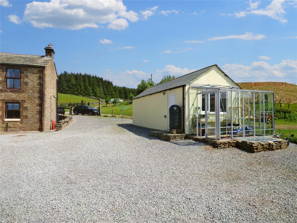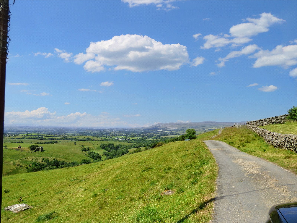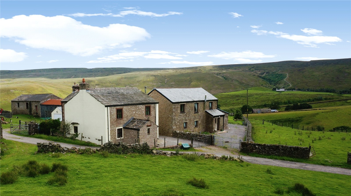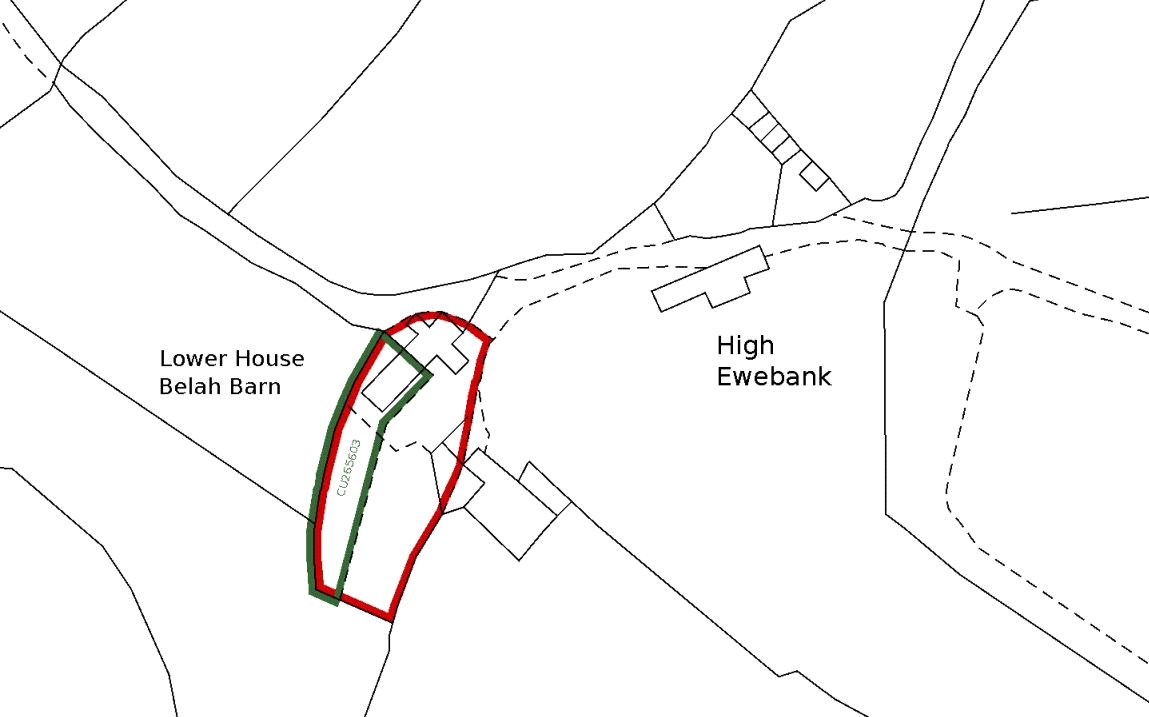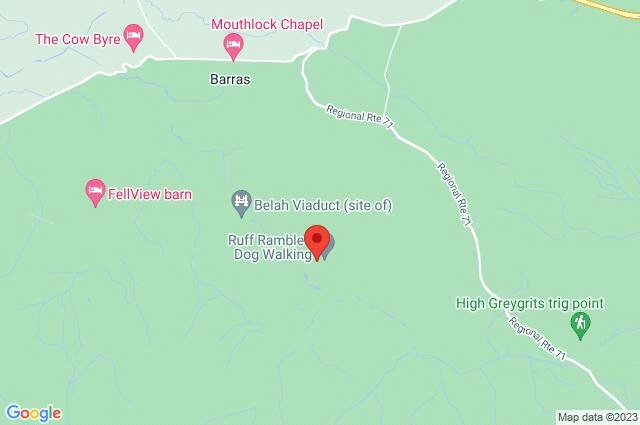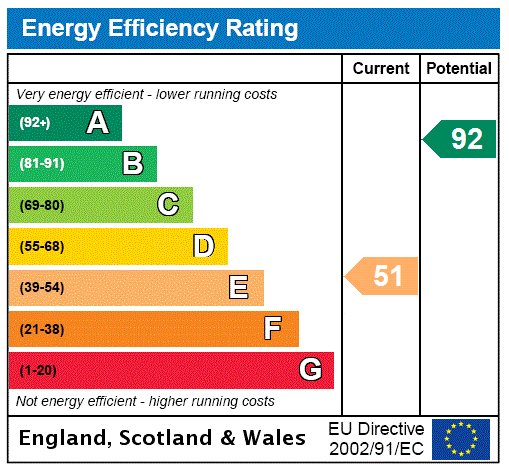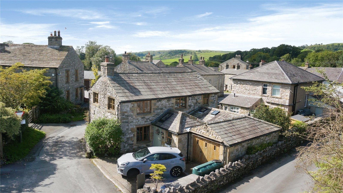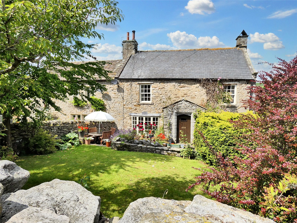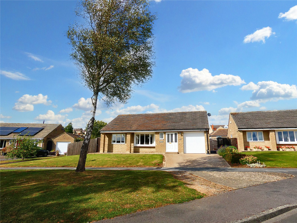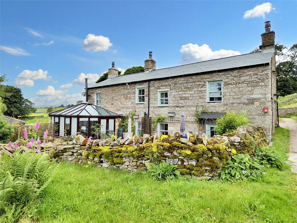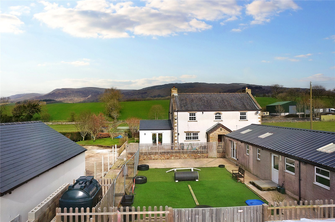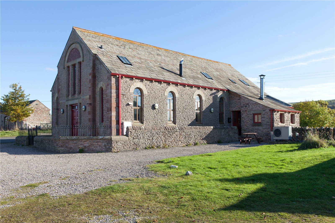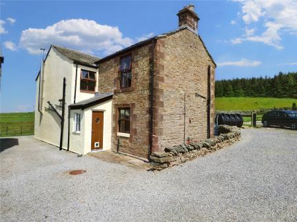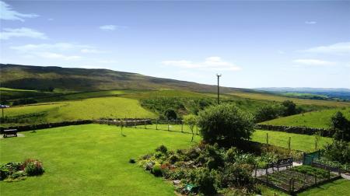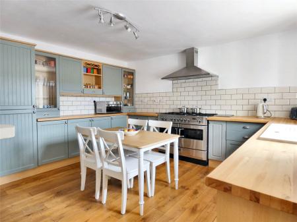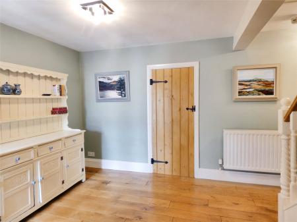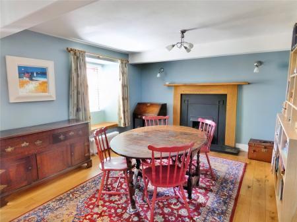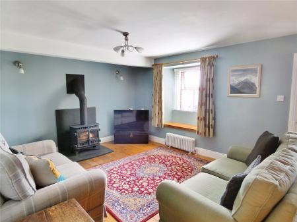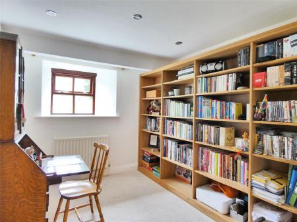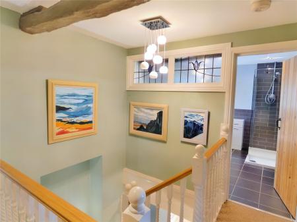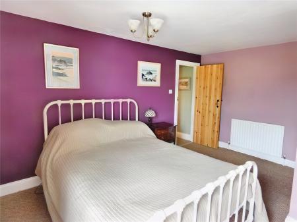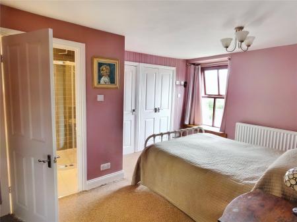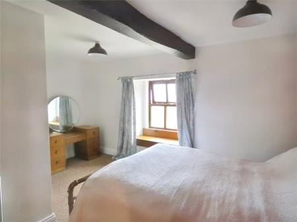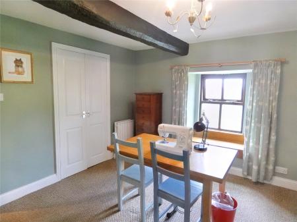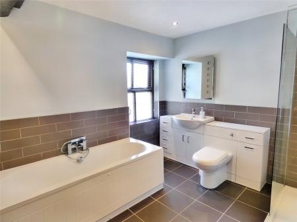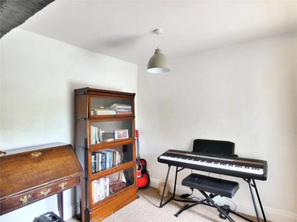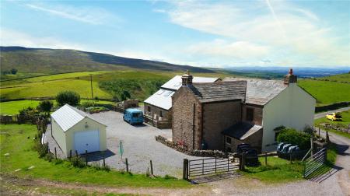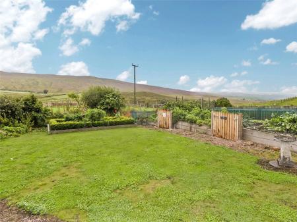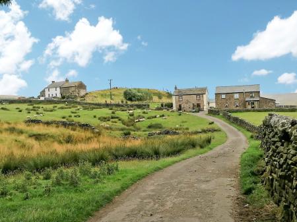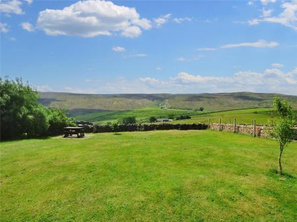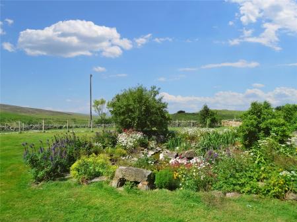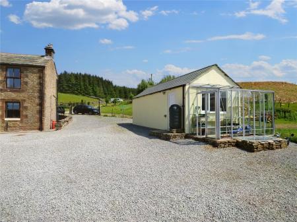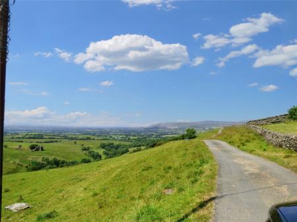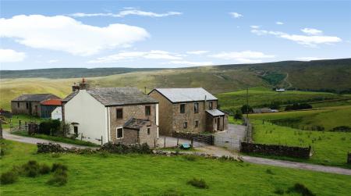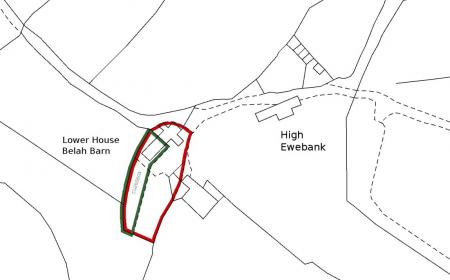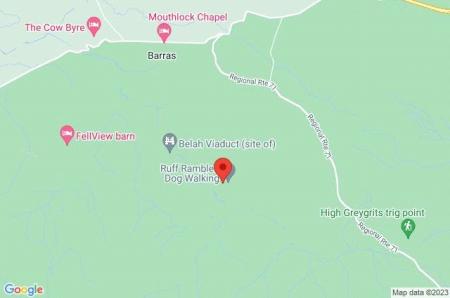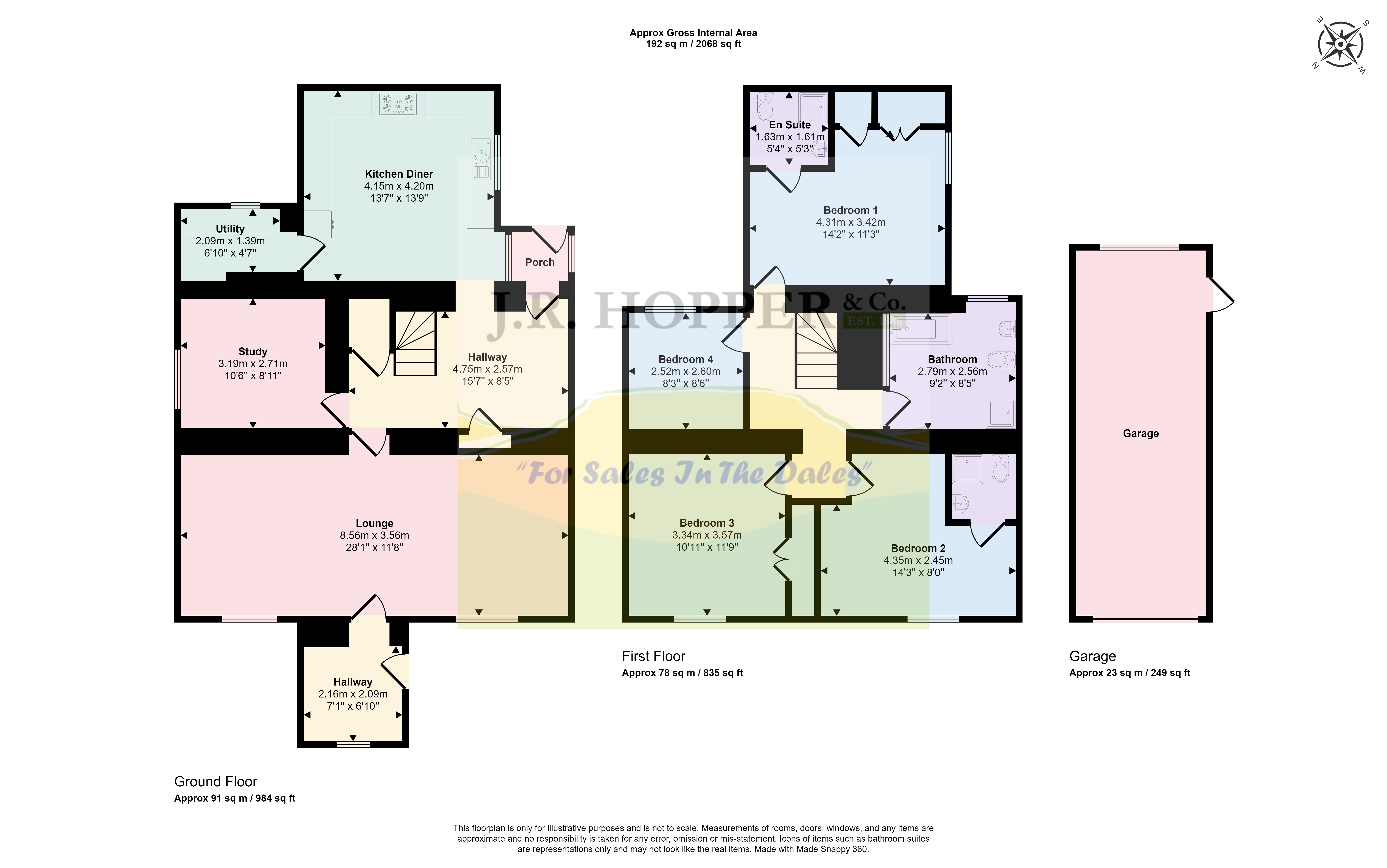- Beautifully Maintained, Detached Home With Panoramic Views
- Large Plot Approx 0.4 Acre
- Rural Yet Accessible Location
- Four Double Bedrooms
- House & Two Ensuite Bathrooms
- Dining Kitchen & Utility
- Large Lounge
- Snug/Library & Study
- 26ft Garage/Workshop. Ample Parking
- Large Garden, Pond & Vegetable Beds
4 Bedroom Detached House for sale in Kirkby Stephen
Guide Price £450,000 - £475,000.
• Beautifully Maintained, Detached Home With Panoramic Views • Large Plot Approx • 0.4 Acre Rural Yet Accessible Location • Four Double Bedrooms • House & Two Ensuite Bathrooms • Dining Kitchen & Utilty • Large Lounge • Snug/Library & Study • 26ft Garage/Workshop. Ample Parking • Large Garden, Pond & Vegetable Beds • B4RN Broadband.
Lower House is located within the small hamlet of High Ewbank, a rural and remote part of South Stainmore on the edge of the Yorkshire Dales National Park.
The market town of Kirkby Stephen is approximately 7 miles away and offers an excellent range of facilities and amenities including primary and secondary schools, supermarket, doctors surgery, train station, cafes, and much more. There are also excellent road links from the M6, A66 and A1 to the nearby towns and cities.
The property is a superb, detached property and has been well-maintained and decorated throughout. The owners have recently completed re-pointing work, removal of a chimney and re-plastering. The accommodation is spacious and practical and benefits from oil central heating and double glazing.
Internally the property offers a warm welcoming entrance hall leading through to a country style farmhouse kitchen with ample space for family dining. There is a utility, cosy snug/library, and a large lounge/diner with fireplaces at each end.
To the first floor are four double bedrooms, two with en-suite shower rooms, and a large, four-piece family bathroom.
Externally the property sits on a generous plot. The gravel driveway provides ample parking and turning space for several vehicles. There is a 26ft long detached garage/workshop. The extensive gardens enjoy the surrounding scenery with well-placed sitting areas to admire the long distant views. There is a good size lawn, well stocked borders and beautiful sitting area by the wildlife pond.
Lower House is a superb home for those looking for a rural escape with easily accessible amenities.
Ground Floor
Porch Stone tiled flooring. Window to kitchen. Double glazed front door and window.
Hallway Light, spacious hallway. Solid wood flooring. Storage cupboard. Turn staircase. Under stairs cupboard. Radiator.
Dining Kitchen 13'9" x 13'7" (4.2m x 4.14m). Country style kitchen. Solid wood flooring. Good range of wall and base units. Beautiful Rangemaster cooker with gas hob. 1 1/2 bowl porcelain sink and drainer. Integrated fridge freezer. Radiator. Double glazed window to side with views.
Utility Room 6'10" x 4'7" (2.08m x 1.4m). Wall units. Work top. Plumbing for washing machine and dishwasher. Oil central heating boiler. Double glazed window.
Snug 10'6" x 8'11" (3.2m x 2.72m). Fitted carpet. Built in bookcases. Radiator. Double glazed window.
Lounge/Diner 28'1" x 11'8" (8.56m x 3.56m). Large, open plan lounge/diner. Solid wood flooring. Multi fuel stove. Cast iron open fireplace. Three radiators. Two double glazed windows to front with window seats. Door to porch
Front Porch 7'1" x 6'10" (2.16m x 2.08m). Radiator. Double glazed door to front and window.
First Floor
Landing Spacious landing area. Fitted carpet. Turn staircase. Radiator. Stained glass window to bathroom.
Bedroom 4/ Music Room 8'6" x 8'3" (2.6m x 2.51m). Small double bedroom/ music room. Fitted carpet. Radiator. Double glazed window to rear.
Bedroom 1 14'2" x 11'3" (4.32m x 3.43m). Double bedroom. Fitted carpet. Exposed beam. Large built-in wardrobe. Built-in cupboard housing water cylinder tank. 2 Radiators. Double glazed window to side with fantastic views.
En-Suite Stone tiled flooring. WC. Vanity unit with wash basin. Corner shower. Heated towel rail. Extractor fan.
Bathroom 9'2" x 8'5" (2.8m x 2.57m). Modern fitted bathroom. Stone tiled flooring. Vanity unit with wash basin and WC. Bath. Walk in shower. Heated towel rail. Exposed beam. Double glazed window.
Bedroom 2 14'3" x 8' (4.34m x 2.44m). Front double bedroom. Fitted carpet. Radiator. Double glazed window to front with views.
En-Suite Stone tiled flooring. WC. Vanity unit with wash basin. Corner shower. Heated towel rail. Extractor fan.
Bedroom 3 11'9" x 10'11" (3.58m x 3.33m). Front double bedroom. Fitted carpet. Radiator. Large built-in wardrobe. Exposed beam. Double glazed window to front with views.
Outside
Parking Gravelled driveway leading to the rear of the property with ample parking for several vehicles.
Garage/workshop 26'10" x 9'8" (8.18m x 2.95m). Workshop and useful storage. Power and water. Work units. Up and over door. Personnel door. Window to rear.
Garden Panoramic views. Large well-maintained lawn with established borders to rear of property. Raised timber vegetable beds. Greenhouse. Pond area with seating.
AGENTS NOTES The public road to the property is approximately 2 miles from the main road accessed through a farmyard and is owned and maintained by the council. Septic tank drainage - servicing only Lower House. Spring water supply with UV filtration system. Oil central heating and calor gas cooking. There is B4RN (superfast broadband) connection available at the property.
Anti-money laundering (AML) checks
Should a purchaser(s) have an offer accepted on a property marketed by J.R. Hopper & Co., they will need to undertake an AML check. We require this to meet our obligation under AML regulations and it is a legal requirement. We use a specialist third party service, provided by Lifetime Legal, to verify your identity. The cost of these checks is £60 (including VAT) per purchase, payable in advance directly to Lifetime Legal, when an offer is agreed and prior to a sales memorandum being issued. This charge is non-refundable under any circumstances.
Important information
This is a Freehold property.
Property Ref: 896896_JRH230256
Similar Properties
Main Street, Stainforth, Settle, North Yorkshire, BD24
3 Bedroom House | Guide Price £450,000
Guide Price £450,000 - £500,000.
Newbiggin, Leyburn, North Yorkshire, DL8
3 Bedroom Semi-Detached House | Guide Price £450,000
Guide Price £450,000 - £525,000. Character, Grade II Listed House with Garth. Extra Land Available By Separate Negotiati...
Park View, Leyburn, North Yorkshire, DL8
2 Bedroom Detached Bungalow | Guide Price £435,000
Guide Price £435,000Superb Detached Bungalow. Lovely Views To Penhill. 2 Double Bedrooms. Large Lounge/Diner. Kitchen. C...
North Stainmore, Kirkby Stephen, Cumbria, CA17
3 Bedroom Detached House | Guide Price £465,000
Guide Price £465,000 - £495,000• Beautiful, Detached Home • Renovated To A High Standard • Kitchen With A...
Brough, Kirkby Stephen, Cumbria, CA17
3 Bedroom Detached House | Guide Price £470,000
Guide Price: £470,000 - £495,000• Detached Home • Gardens & Paddock • Sitting Room With Fireplace •...
Kaber, Kirkby Stephen, Cumbria, CA17
5 Bedroom Detached House | Guide Price £475,000
Guide Price: £475,000 - £550,000. Chapel House is a converted methodist chapel dating back to 1891. The property sits pr...

J R Hopper & Co (Leyburn)
Market Place, Leyburn, North Yorkshire, DL8 5BD
How much is your home worth?
Use our short form to request a valuation of your property.
Request a Valuation
