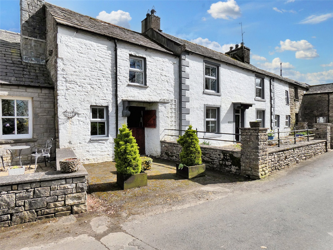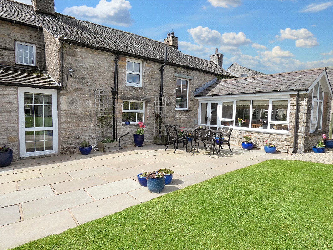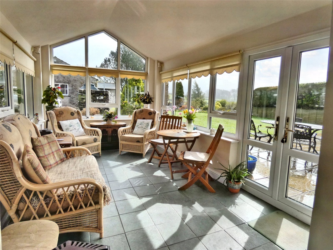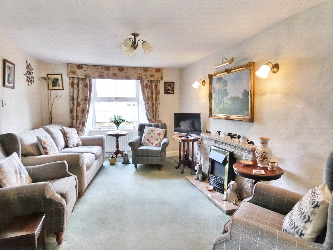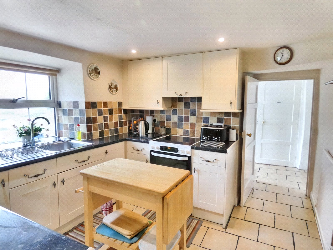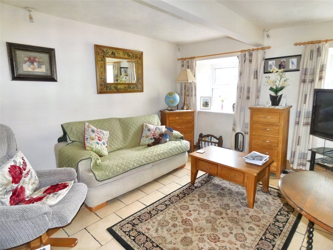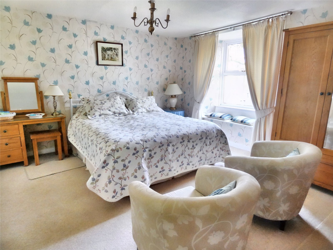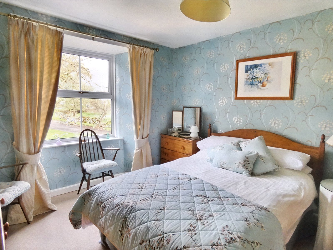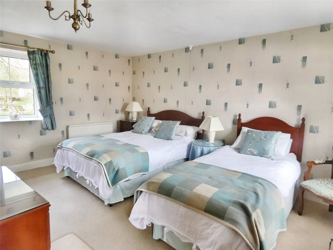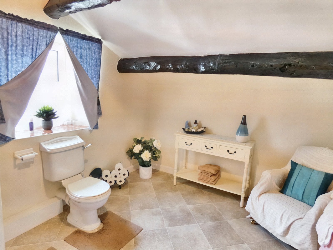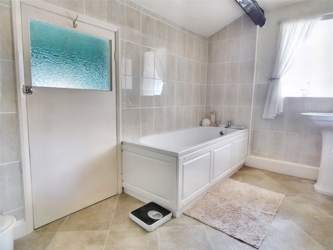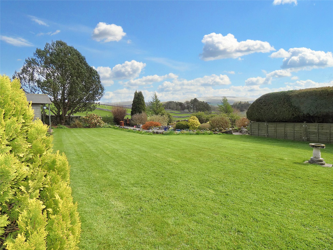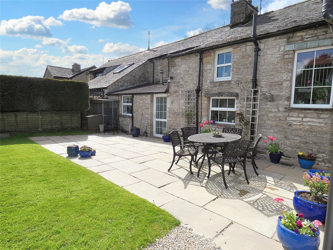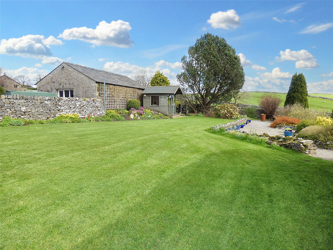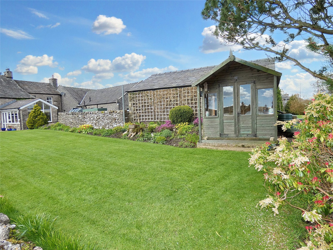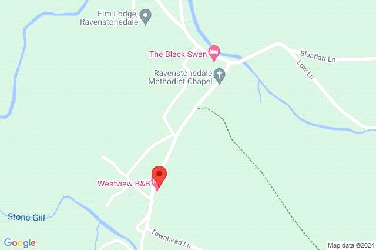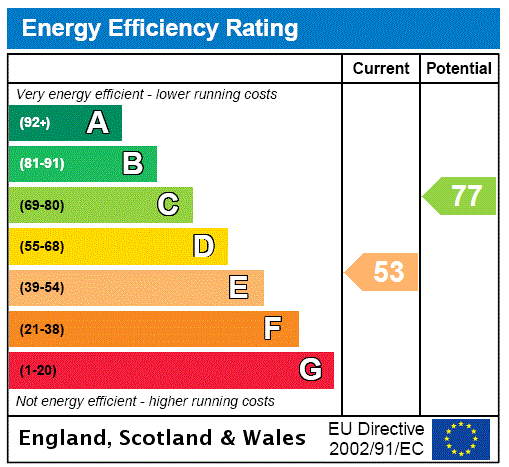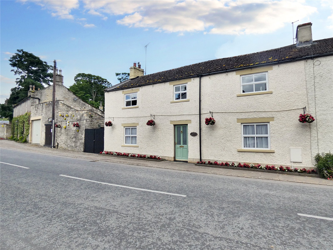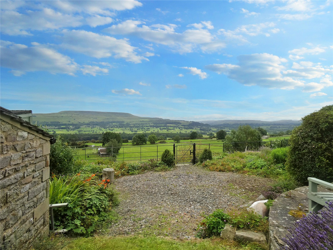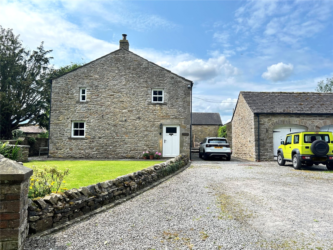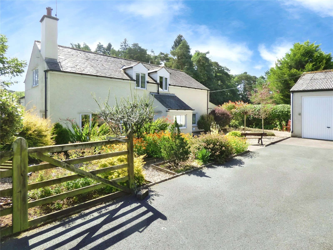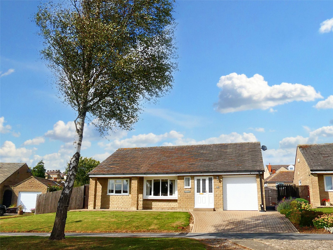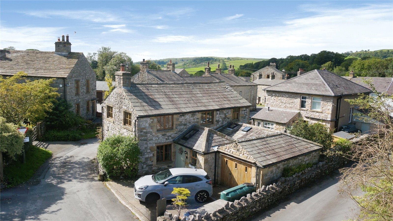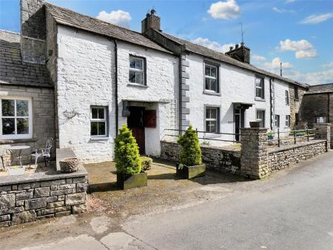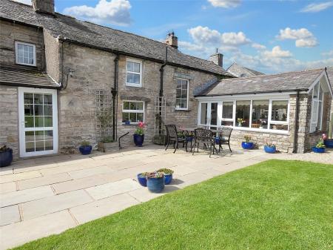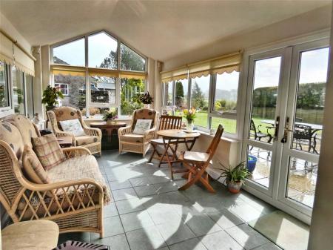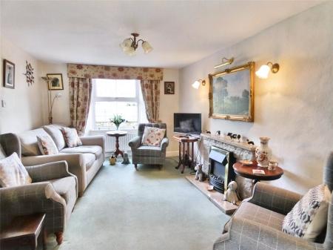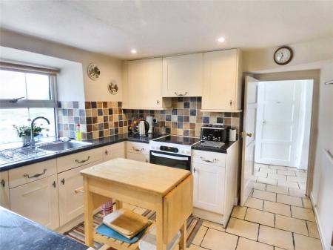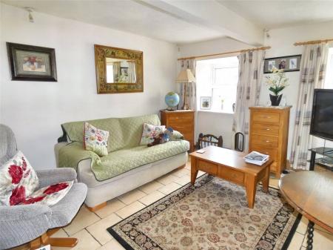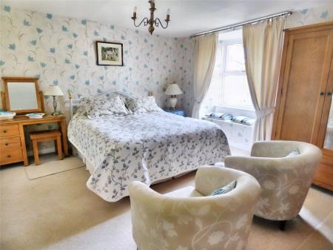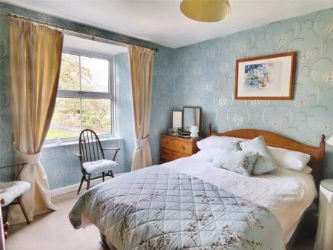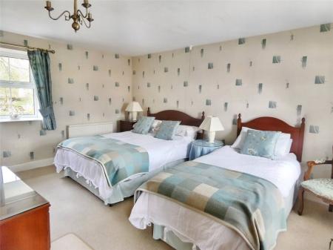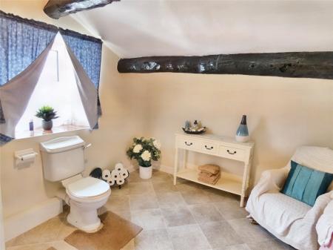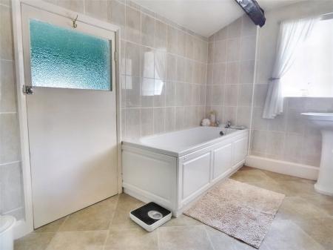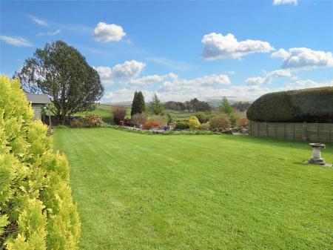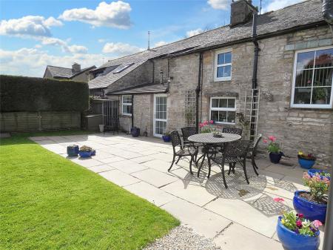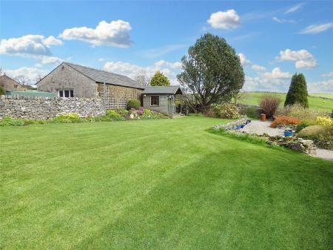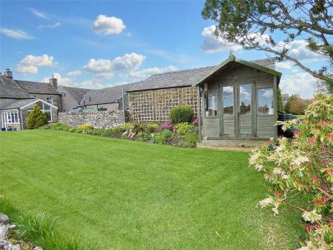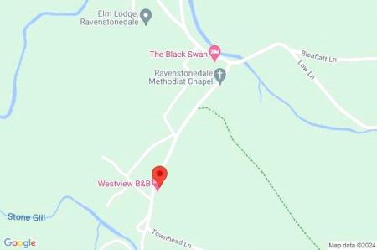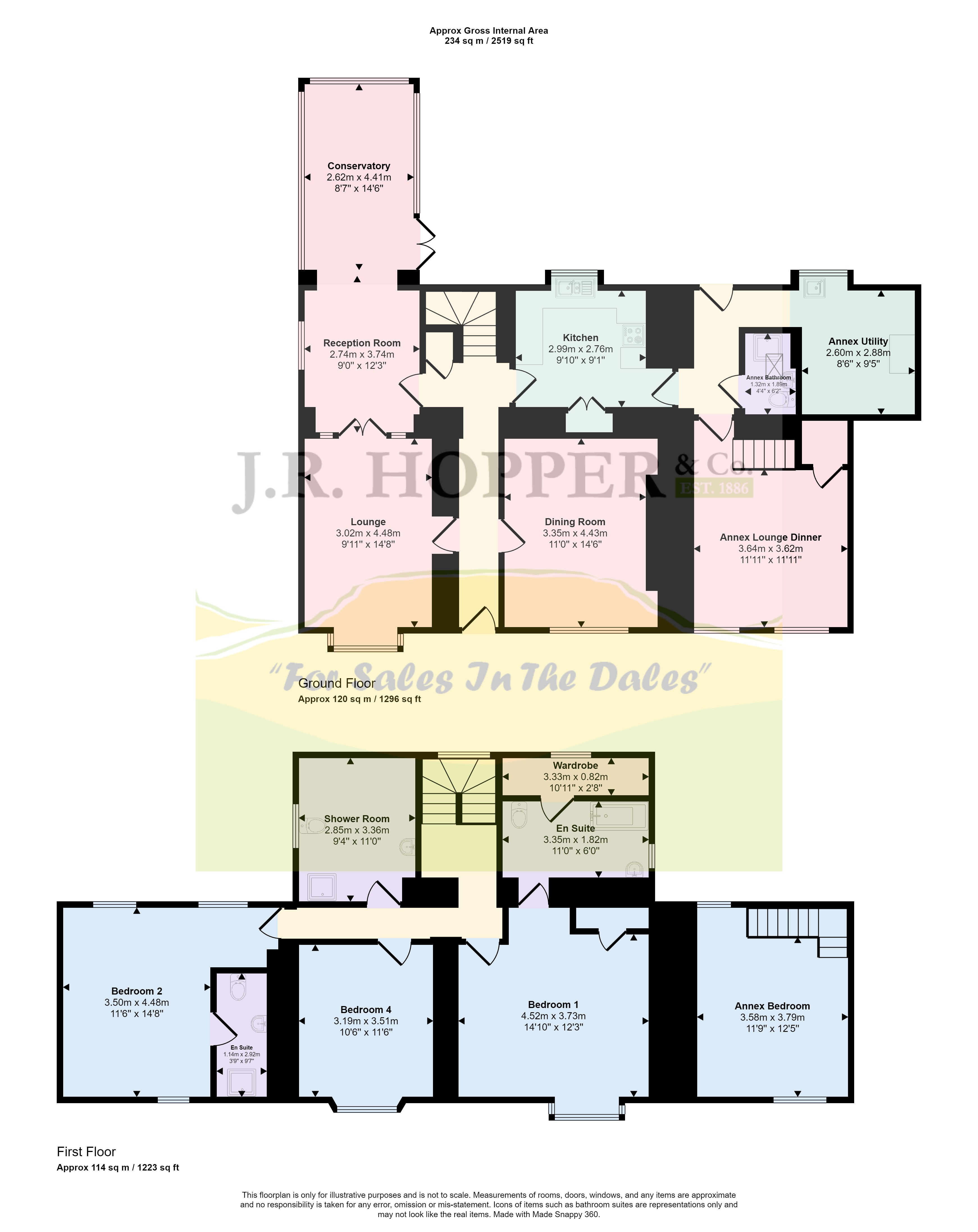- 4 Bedroom House
- B4RN Internet Connection
- Driveway Parking For One Car
- Beautiful Gardens With Views
- Snug, Living Room, Dining Room & Garden Room
- Kitchen & Utility Room
- Two Ensuites & Family Bathroom
- Workshop
- Village Location
- No Chain
4 Bedroom Semi-Detached House for sale in Kirkby Stephen
Guide Price: £425,000 To £450,000
West View sits in a prominent position overlooking the village green in Ravenstonedale.
Ravenstonedale is an unspoilt, picturesque village at the foot of the Howgills in Cumbria. It has a popular pub, active Church and Methodist Chapel. Ravenstonedale is an ideal base for exploring on foot or by car. It is situated 7 miles from the Market Town of Kirkby Stephen and 8 miles from Sedbergh with their secondary schools, pubs & restaurants, doctors, dentist and a good range of shops and weekly outdoor market.
West View is a superb family home with an extensive and flexible layout, it was previously run as a successful Bed and Breakfast.
West View's ground floor accommodation comprises a dining room with original serving hatch, sitting room, study area, garden room, kitchen, utility room and shower room. There is also a separate snug with a staircase leading to the fourth bedroom. This would make an ideal annexe.
Upstairs, there are three double bedrooms, two with ensuite bathrooms and the family shower room. These would make fantastic letting rooms if desired.
The garden is beautifully landscaped and maintained. The summer house is ideally positioned to take in the long distance views over the fields to the hills.
West View benefits from a workshop with power and lighting.
There is currently off street parking for one car in front of the workshop. There is also safe street parking around the village green.
A viewing of West View is a highly recommended to appreciate the scope and beautiful views.
EPC Results: West View 53 E
WEST VIEW
Ground Floor
Entrance Hall Coir mat . Fitted carpet. Radiator. Under stairs cupboard. Feature stain glass front door.
Dining Room Fitted carpet. Beam. Radiator. Built-in display furniture. Electric fire housed in feature fireplace. Original serving hatch. Large window with window seat looking out onto the village green.
Living Room Fitted carpet. Radiator. Electric fire housed in feature fireplace. Large window overlooking the village green.
Double doors through to study and sunroom.
Study Area Fitted carpet. Feature beam over the window. Radiator. Double glazed window.
Garden Room Tiled floor. Four opening windows. TV point. Double doors out to the garden.
Kitchen Tiled floor. Good range of wall and base units. Space for electric cooker. Extractor fan. Part to walls. Stainless steel sink and trainer. Built in storage incorporating the original serving hatch. Window overlooking the garden with beautiful views of the hills
Rear Hall Tiled floor. Door out to the garden.
Utility Room Tiled floor. Beam ceiling. Oil boiler. Plenty of space for white goods. Butler sink. Good range of wall units. One lot of base units. Wine fridge.
Shower Room Tiled floor. Velux window. Tiled shower enclosure. WC and basin. Part tiled walls. Wall heater.
Snug Tiled floor. Radiator. Under stairs cupboard. Two windows overlooking the village green. Stairs up to 4th bedroom.
First Floor
Master Bedroom Fitted carpet. Radiator. Airing cupboard. Window seat with large window overlooking the village green.
Ensuite Bathroom Vinyl floor. Feature beams. Three-piece white suite comprising WC bath and basin. Radiator. Towel rail. Frosted window.
Built-in storage. Fitted carpet. window overlooking the garden.
Bedroom 2 Fitted carpet. Radiator. Large window overlooking the village green.
Shower Room Vinyl floor. Feature beams. Tiled shower enclosure with electric shower. WC and basin. Radiator. window.
Bedroom 3 Fitted carpet. Two radiators. TV point. Dual aspect windows, two overlooking the garden and the hills beyond, the other overlooking the village green.
Ensuite Shower Room Vinyl floor. Extractor fan. Tiled shower enclosure with Mira electric shower. WC and basin. Heated towel rail.
Bedroom 4 Separate staircase from the snug. Fitted carpet. Loft hatch. Radiator. Dual aspect windows.
Outside
Workshop Concrete floor. Stable door at the front looking over the village. Door also out to the rear.
Garden Beautifully landscaped grounds. Raised beds. Lawn areas. Patio. Summer house. Green House. Outstanding views of the hills.
Parking Off street parking for one car. Safe street parking available if needed.
AGENTS NOTES Oil central heating. Mains waste and water. B4RN internet connection.
Important Information
- This is a Freehold property.
Property Ref: 896896_JRH240346
Similar Properties
West End, Middleham, Leyburn, North Yorkshire, DL8
3 Bedroom Semi-Detached House | Offers Over £425,000
Offers over £425,000• Beautiful Semi-Detached Property • Edge Of Town Location • 3 Good Bedrooms • D...
Preston Under Scar, Leyburn, North Yorkshire, DL8
3 Bedroom Barn Conversion | Offers Over £400,000
****AMAZING VIEWS****Offers Over £400,000.
Carperby, Leyburn, North Yorkshire, DL8
4 Bedroom Detached House | Guide Price £400,000
Guide Price £400,000 - £425,000• Detached Cottage In Picturesque Location • 4 Bedrooms • Lounge • Ki...
Great Asby, Appleby-in-Westmorland, Cumbria, CA16
3 Bedroom Detached House | Guide Price £430,000
Guide Price £430,000 To £475,000.• Detached House on Generous Sized Plot • Rural location. • 3 Bedrooms....
Park View, Leyburn, North Yorkshire, DL8
2 Bedroom Detached Bungalow | Guide Price £435,000
Guide Price £435,000.Superb Detached Bungalow. Lovely Views To Penhill. 2 Double Bedrooms. Large Lounge/Diner. Kitchen....
Main Street, Stainforth, Settle, North Yorkshire, BD24
3 Bedroom House | Guide Price £450,000
Guide Price £450,000 - £500,000.

J R Hopper & Co (Leyburn)
Market Place, Leyburn, North Yorkshire, DL8 5BD
How much is your home worth?
Use our short form to request a valuation of your property.
Request a Valuation
