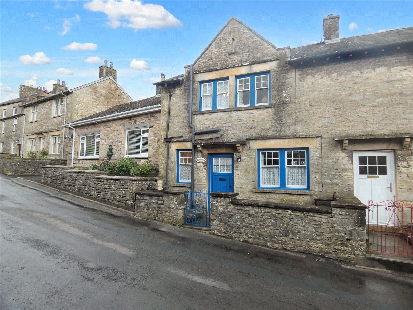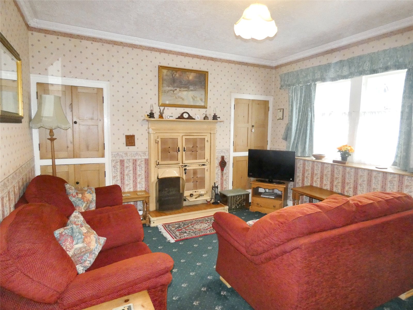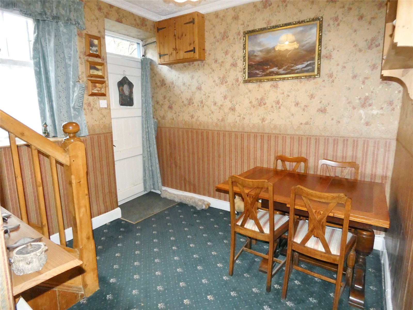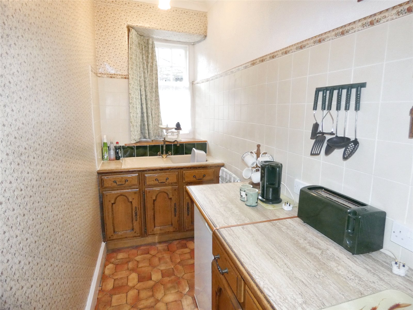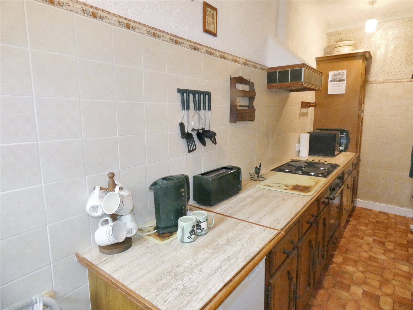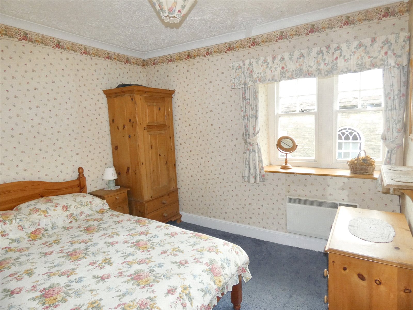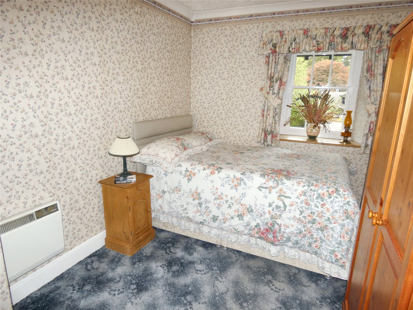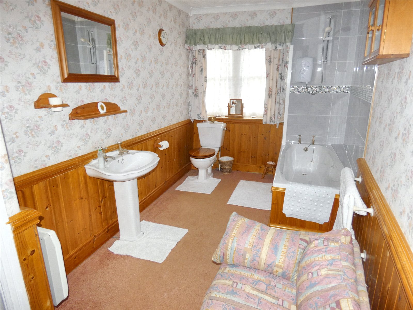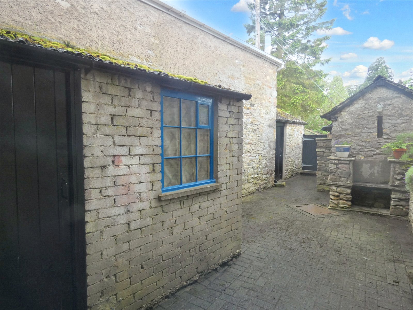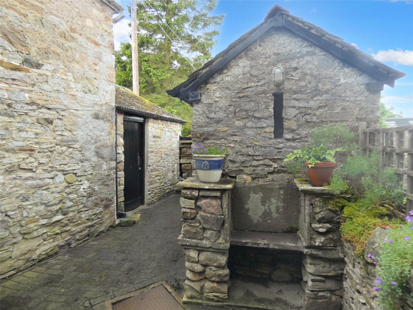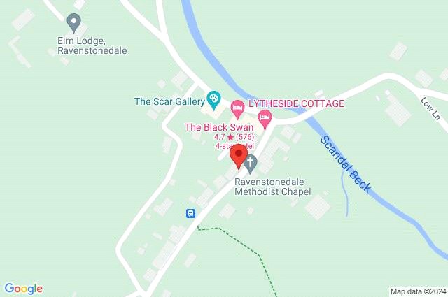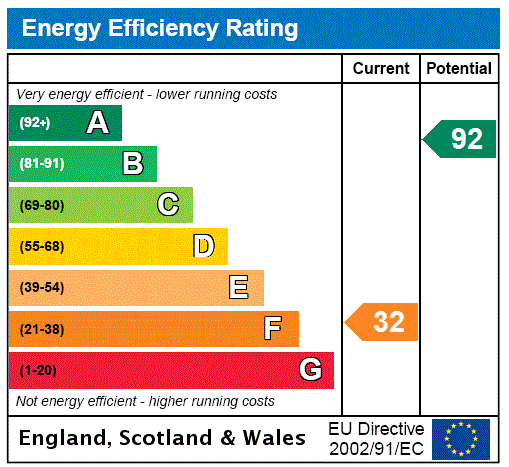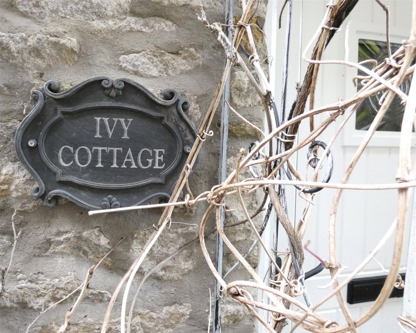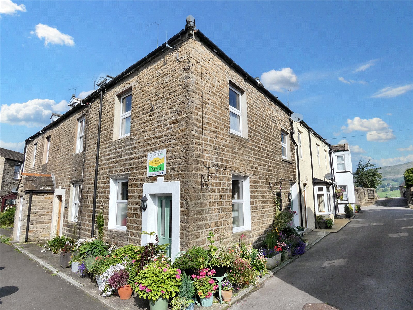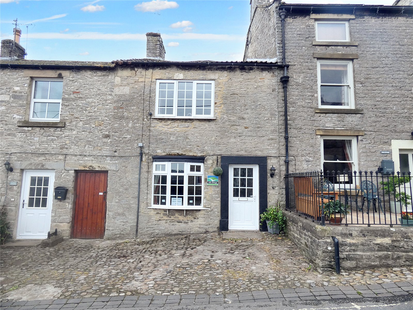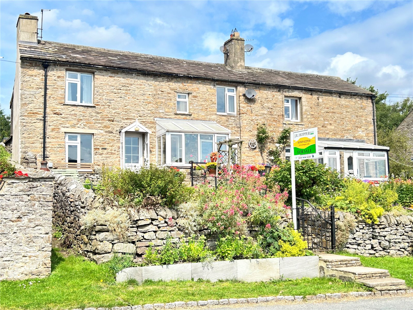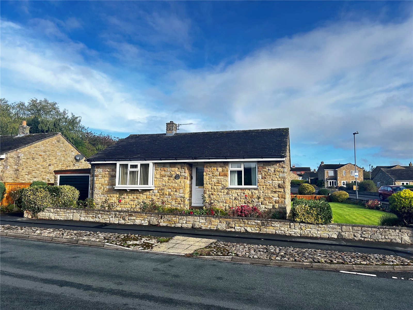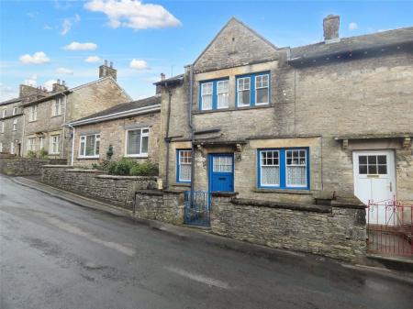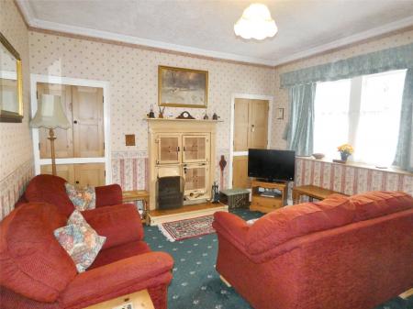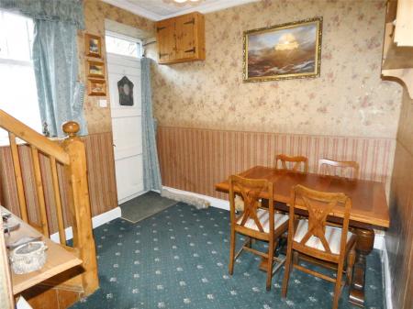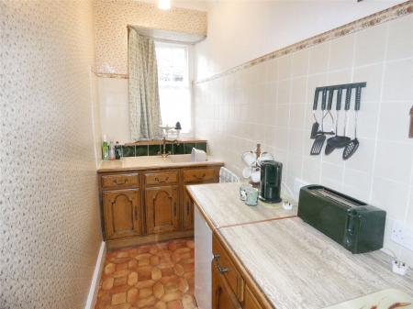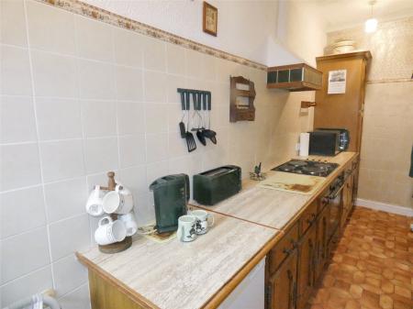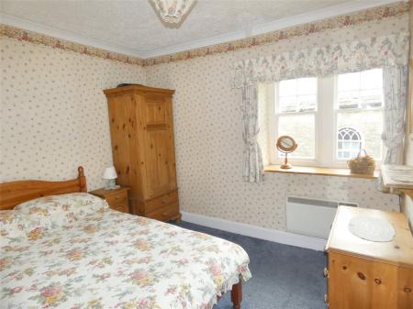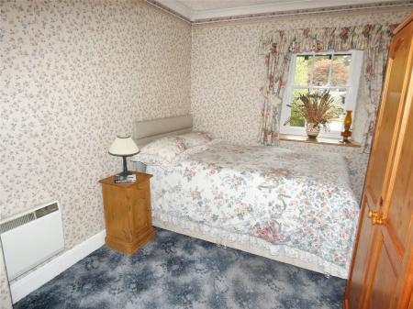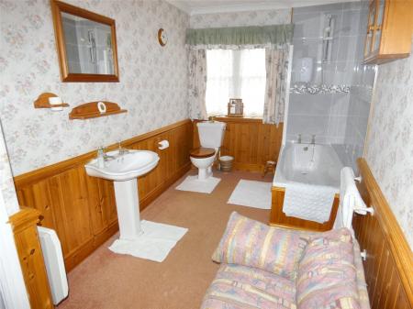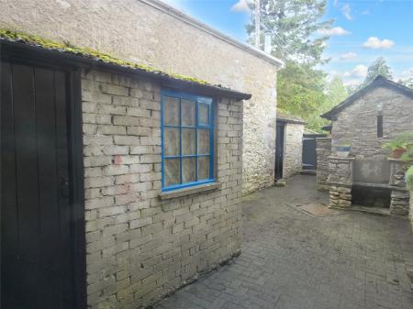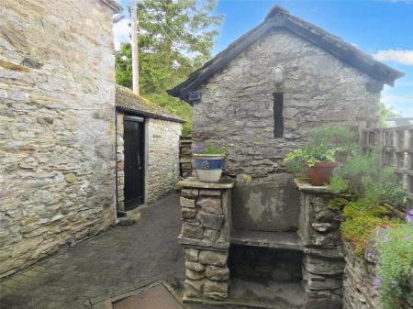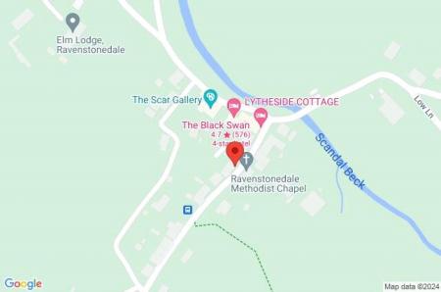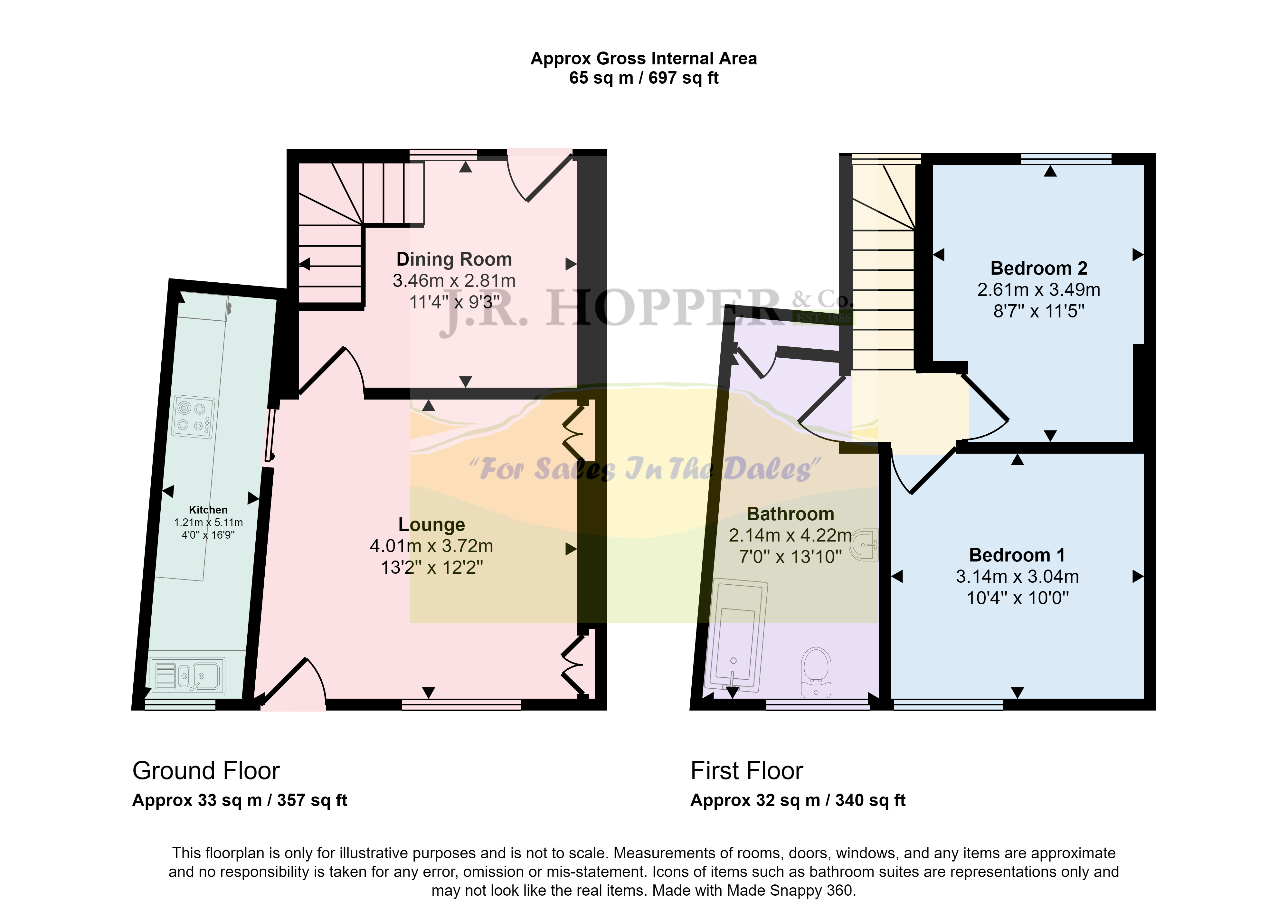- Traditional Character Cottage
- Quiet, Village Location
- 2 Double Bedrooms
- Large Family Bathroom
- Living Room With Range Fireplace
- Galley Kitchen
- Rear Courtyard with 3 Outbuildings
- Potential To Create Off Road Parking
- Small, Front Patio Garden
- Ideal First Home Or Investment Property
2 Bedroom Terraced House for sale in Kirkby Stephen
Guide Price: £230,000 - £260,000.
• Traditional Character Cottage. • Quiet, Village Location. • 2 Double Bedrooms. • Large Family Bathroom. • Living Room with Range Fireplace. • Galley Kitchen. • Rear Courtyard with 3 Outbuildings. • Potential To Create Off Road Parking. • Small, Front Patio Garden. • Ideal First Home Or Investment Property.
Virginia Cottage is a charming two bedroom period terrace house located in the heart of Ravenstonedale. It has been a family holiday home and been in the family for four generations since 1900.
Ravenstonedale is an unspoilt, picturesque village at the foot of the Howgills in Cumbria. It has a popular pub, active Church and Methodist Chapel. Ravenstonedale is an ideal base for exploring on foot or by car. It is situated 7 miles from the Market Town of Kirkby Stephen and 8 miles from Sedbergh with their secondary schools, pubs & restaurants, doctors, dentist and a good range of shops and weekly outdoor market.
The ground floor accomadation comprises a living room with feature range fireplace, galley kitchen and rear dining room with a door out to the rear courtyard.
Upstairs, there are two double bedrooms and a large family bathroom.
Outside, the courtyard is an ideal, low maintenace space for sitting out. There are also 3 handy outbuildings, one is the old privvy,
Sitting room Fitted carpet. Coved ceiling. Ceiling rose. Feature fireplace housing a gas fire. Original cupboards. Electric storage heater. Beautiful window sill with two sash windows looking into the front.
Kitchen Vinyl floor. Coved ceiling. Part tiled walls. Good range of wood base units with integrated oven, hob and extractor fan. Sink and drainer unit. Space for undercounter fridge. Electric radiator. Sash window looking into the front.
Dining Room Fitted carpet. Coved ceiling. Ceiling rose. Electric cupboard. Under stairs cupboard. Electric radiator. Window look into the rear. Door out to courtyard.
FIRST FLOOR
Landing Fitted carpet. Coved ceiling. Loft hatch. Window looking out to the rear.
Bedroom One Double bedroom. Fitted carpet. Coved ceiling. Electric radiator Sash window looking out to the rear.
Bedroom Two Double bedroom. Fitted carpet. Coved ceiling. Electric radiator. Two sash windows overlooking the front.
Family Bathroom Fitted carpet. Curved ceiling. Part tiled walls. Part panelled walls. Bath with electric shower over. WC. Basin. Electric radiator. Heated towel. Large air cupboard housing hot water tank. Two sash windows to the front.
OUTSIDE
Front Low maintenance front patio area ideal for sitting out.
Rear Paved enclosed courtyard. Barbecue area. Coal house. Outdoor privy with flag stone floor.
Outbuilding One Concrete floor. Power and lighting.
Outbuilding Two Concrete floor. Old fireplace. Shelving.
AGENTS NOTES Gate leading to rear track, Virginia cottage has a right up the track. Parking could be created by taking down one of the current outhouses.
Important information
This is not a Shared Ownership Property
This is a Freehold property.
Property Ref: 896896_JRH240145
Similar Properties
Appersett, Appersett, Hawes, DL8
3 Bedroom Barn Conversion | Guide Price £225,000
Guide Price £225,000 - £250,000.• Detached Barn With Planning Permission. • Quiet Location With Lovely Views....
Market Place, Middleham, Leyburn, DL8
2 Bedroom Semi-Detached House | Guide Price £225,000
Guide Price £225,000 - £250,000.
3 Bedroom End of Terrace House | Guide Price £225,000
Guide Price £225,000 - £265,000• Stone Built Dales Cottage Over Three Floors • Desirable Market Town Location...
East Witton Road, Middleham, Leyburn, North Yorkshire, DL8
2 Bedroom Terraced House | Guide Price £235,000
Guide Price £235,000 - £265,000.
2 Bedroom End of Terrace House | Guide Price £240,000
Guide Price £240,000 - £260,000.
Brentwood, Leyburn, North Yorkshire, DL8
2 Bedroom Detached Bungalow | Guide Price £240,000
Guide Price £240,000 - £260,000.

J R Hopper & Co (Leyburn)
Market Place, Leyburn, North Yorkshire, DL8 5BD
How much is your home worth?
Use our short form to request a valuation of your property.
Request a Valuation
