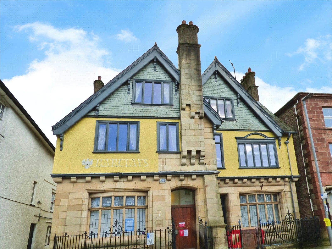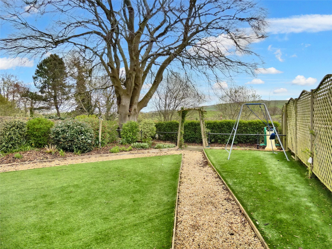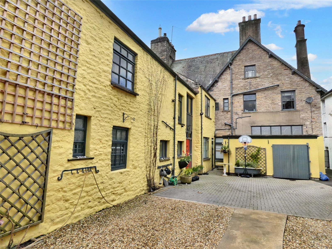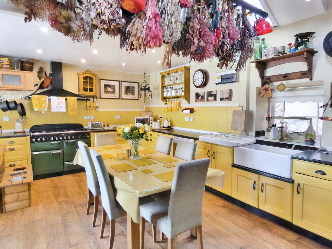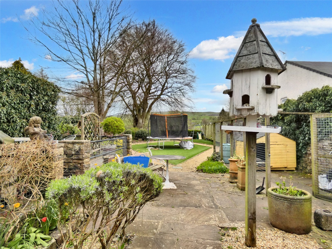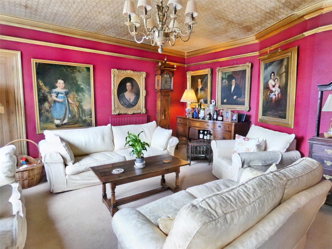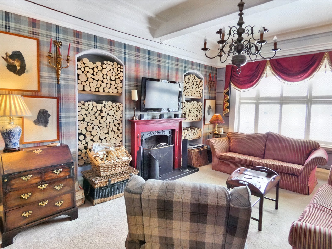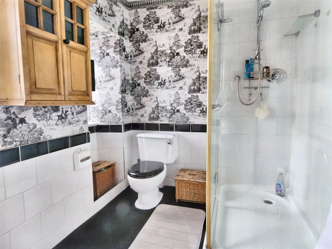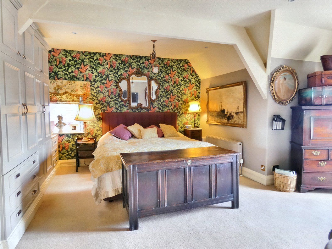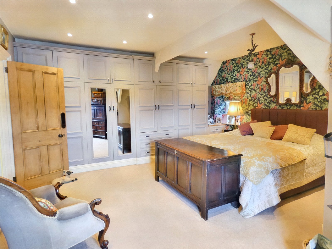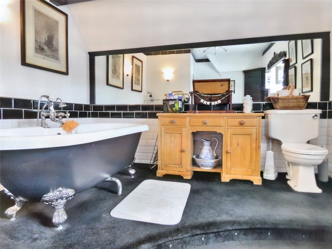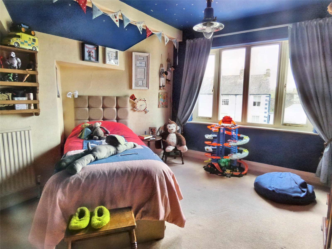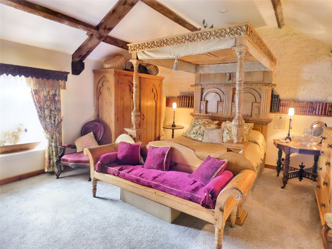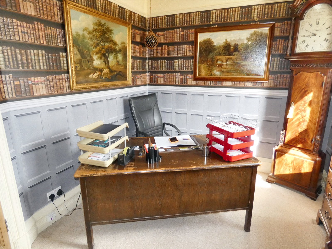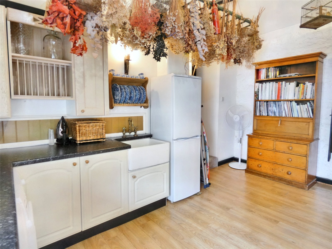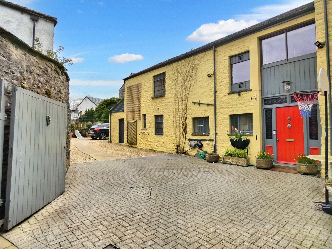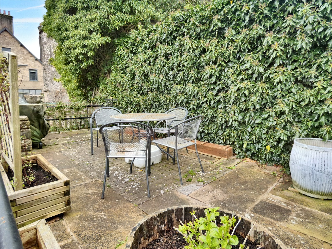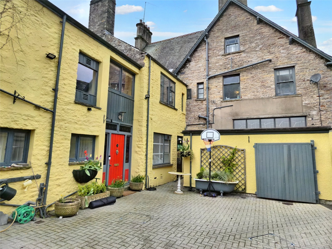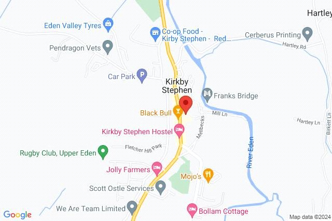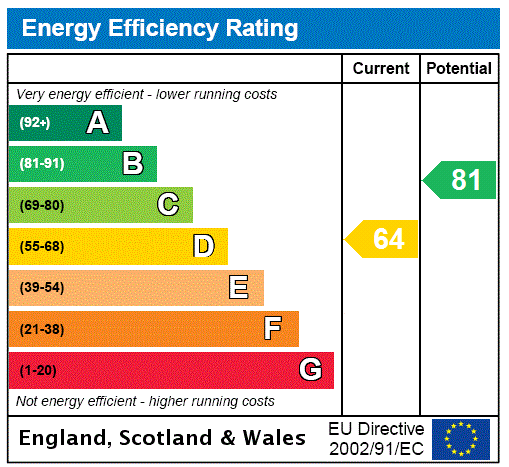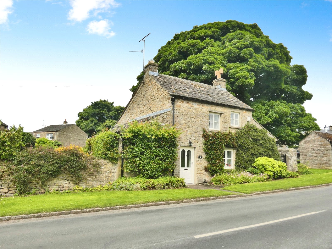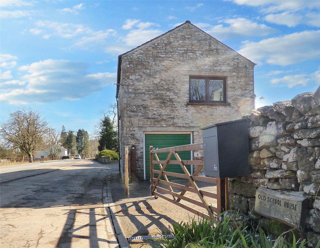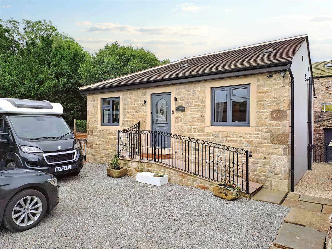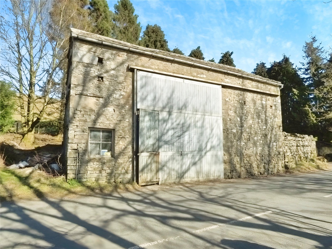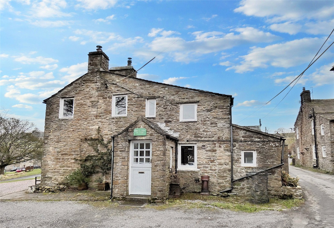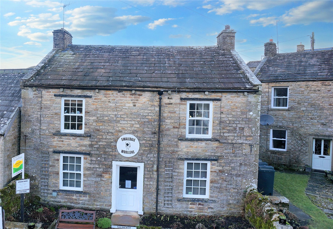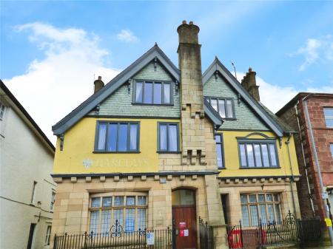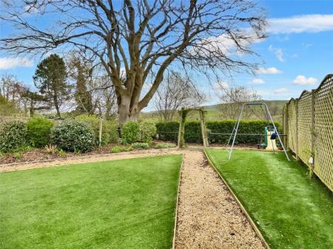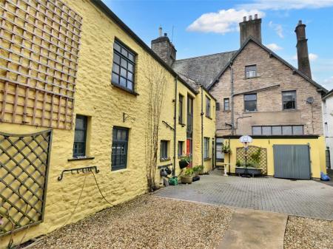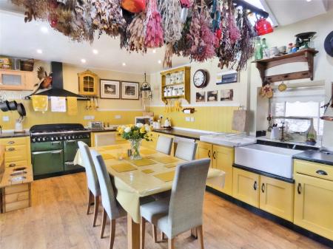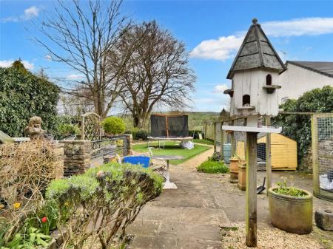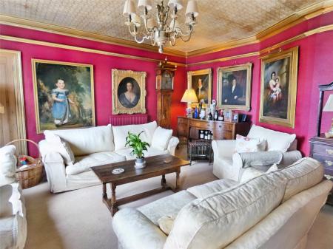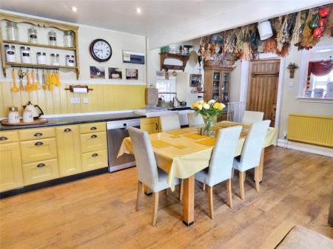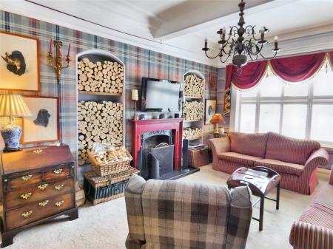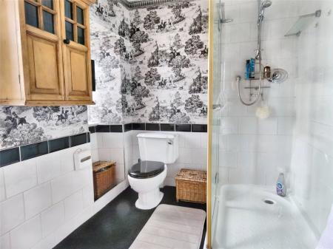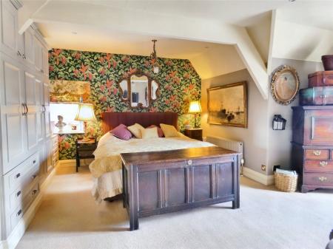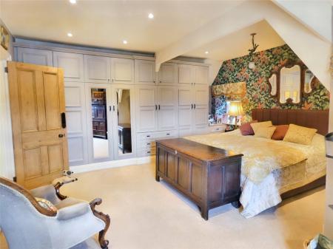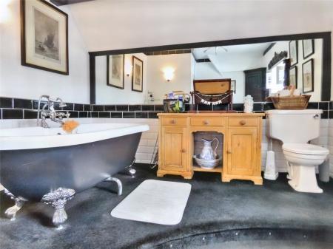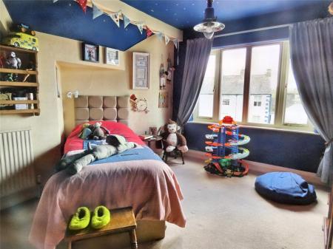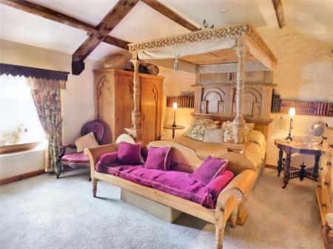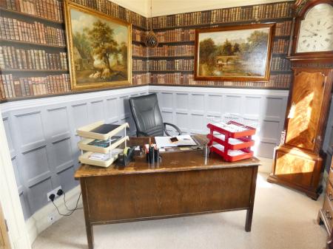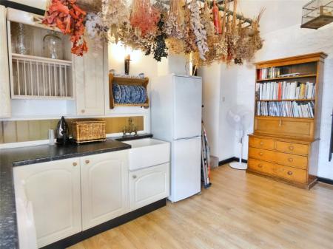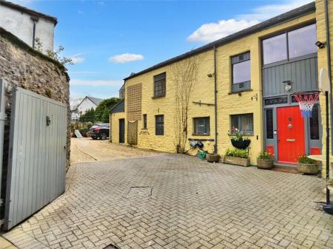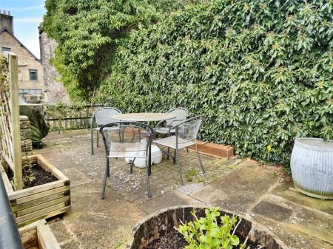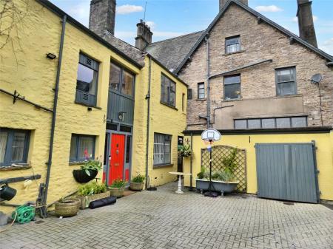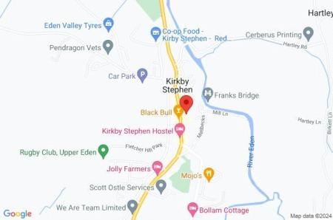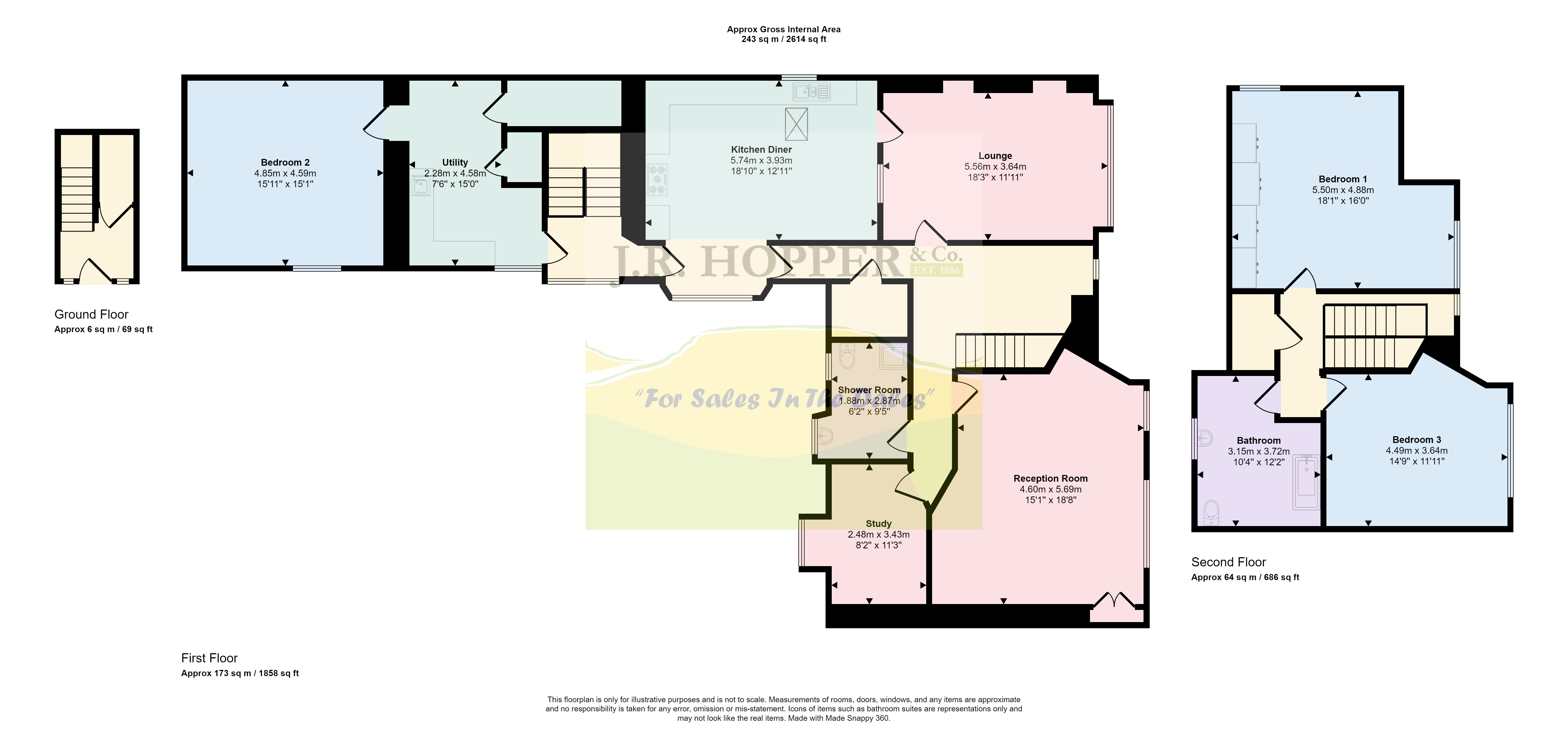- Former Barclays Bank Property
- Deceptively Spacious Home
- Central, Market Place Location
- 4 Bedrooms
- Family Dining Kitchen
- Beautiful Sitting Room & Snug
- Utility Room
- Large, Enclosed Gardens
- Ample Parking For Several Vehicles
- Excellent Decorative Order
4 Bedroom Apartment for sale in Kirkby Stephen
Guide Price: £345,000 - £395,000.
• Former Barclays Bank Property • Deceptively Spacious Home • Central, Market Place Location • 4 Bedrooms • Family Dining Kitchen • Beautiful Sitting Room & Snug • Utility Room • Large, Enclosed Gardens • Ample Parking For Several Vehicles • Excellent Decorative Order • Ideal Family, Holiday Or Retirement Home
Bank House is a deceptively spacious apartment situated in the heart of Kirkby Stephen.
Kirkby Stephen lies some 12 miles from the M6 at Tebay, J38 and 4 miles from the A66 at Brough, and provides a good range of everyday facilities including a supermarket, general shops, bank, hotels and public houses, primary and secondary schools and many sports clubs. Carlisle, Penrith and Kendal are within commuting distance, and the town also benefits from a station on the historic Settle - Carlisle railway line.
The property has been sympathetically renovated by the current vendors, benefitting from gated driveway parking and a large garden.
The accommodation is spacious, located over three floors.
On the ground floor is an entrance hallway with understairs storage. On the first floor, there is a large dining kitchen, snug with open fire, formal sitting room, home office, shower room, utility room and guest bedroom. The guest bedroom and utility has the scope to be a self-contained annexe if required.
On the second floor, there is the master bedroom, with bespoke fitted wardrobes, a further double bedroom and the house bathroom.
Outside, there are three garden stores, one with power ideal for housing an additional freezer. The gardens are large, there are steps up to a lovely, enclosed private garden with long distance views and additional patio areas are strategically placed within the gardens. There is a large area of astro, surrounded by well stocked beds and matures trees and shrubs.
Bank House is a superb family, investment or retirement home.
Ground Floor
Entrance Hall Fitted carpet. Coved ceiling. Ceiling rose. Panelled walls. Under stairs cupboard. Stairs up to first floor. Stained glass window.
First Floor
First Floor Landing Fitted carpet. Coved ceiling. Ceiling rose. Panelled walls. Beautiful wood feature windowsill. Window looking out onto the enclosed yard.
Utility Room Laminate floor. Pitched ceiling with feature beams. Excellent range of wall and base units. Butlers sink. Space for washing machine and tumble dryer. Space for upright fridge freezer. Two large walk-in store cupboards, one houses the boiler. Radiator. Window with window seat.
Bedroom 3 Fitted carpet. Beautiful vaulted ceilings with feature beams. Radiator. Feature wood ledge. Window with window seat.
Kitchen Large dining kitchen. Wood effect floor. High ceiling with stain glass skylight. Part panelled walls. Excellent range of base units. Butler sink and drainer. Small sink. Space for dishwasher. Gas range master. Extractor fan hood. Two radiators. Window into the snug. One large window overlooking the enclosed yard. One other window.
Snug Fitted carpet. Coved ceiling. Ceiling rose. Beautiful built-in shelving. Open fire on tiled hearth with wood surround. Radiator. Large window overlooking the High Street.
Rear Hallway Space for desk. Fitted carpet. Three ceiling roses. Part coved ceiling. Shoe cupboard. Additional understairs cupboard. Radiator. Two windows.
Sitting Room Fitted carpet. Coved ceiling. Picture rail. Two radiators. Built-in store cupboard. Two large windows overlooking the High Street.
Office/ Bedroom 4 Fitted carpet. Coved ceiling. Ceiling rose. Picture rail. Radiator. Window overlooking the garden with the hills beyond.
Shower Room Fitted carpet. Large shower enclosure. Part tiled walls. WC. Basin. Radiator. Two windows one part frosted, the other fully frosted.
Second Floor
Second Floor Landing Fitted carpet. Loft hatch. Ceiling rose. Airing cupboard. Window to the front.
Bedroom 1 Large double bedroom. Fitted carpet. Bespoke built-in wardrobes, drawers and storage. Two radiators. Window to the front.
Bedroom 2 Good size double bedroom. Fitted carpet. Beam ceiling. Radiator. Large window overlooking the High Street.
Family Bathroom Fitted carpet. Beam. Part tiled walls. Heated towel. Radiator. Basin. WC. Roll top freestanding bath. Window with shutters overlooking the garden and the fields beyond.
Outside
Parking Fully enclosed driveway parking for multiple cars.
Garden Steps up to beautiful enclosed private garden. Well established flowerbeds. Raised patio area ideal for sitting out and barbecues. Wildlife pond with water pump water feature and rockery. Outside dog run could be used for hens if required. Further patio area with Dovecott. Large Astro area. Further established flowerbeds with a good range of mature shrubs, plants and trees. Beautiful views of the hills in the distance.
Outbuildings Three outside garden stores, ideal for storage. One store has power and electric, currently housing an additional freezer.
Agents Notes Property has right of access over side lane. Gas central heating. Part double glazed. Beautiful original doors throughout.
Lease 125 year lease with 105 remaining. Lease can be extended. No ground rent payable. Freehold is available for sale by separate negotiation.
Listed Building Entry NY 7708 KIRKBY STEPHEN MARKET STREET
9/34 Barclay's Bank & area railings to front
G.V. II
Bank, front 1903 by John F. Curwen. Ashlar with corbel table and battered buttresses to ground floor; 1st floor pebble-dashed with some ashlar to base of chimney. 2 gables to front slate hung. Graduated slate roof, hipped to north; round, rendered chimneys on top of tall stone stacks to front and sides. Finials and large scrolled brackets to barge boards. 2 storeys and gable windows, 4 bays (asymmetrical) with southern 2 set back. North end has planked door to left with segmentally headed fanlight; inset 5-light bow window to left with scrolled apron. Similar window to right at south end with glazed door and rectangular fanlight to left. One 4-light and one 2-light window to 1st floor north, one single-light window and one 5-light window (with small central semicircular pediment) to 1st floor south. Single 4-light window to each gable. Ground floor windows have leaded lights. Contemporary wrought-iron railings to front have plain standards, inverted heart finials, and scrollwork.
Important Information
- This is a Leasehold property.
Property Ref: 896896_JRH240038
Similar Properties
Redmire, Leyburn, North Yorkshire, DL8
3 Bedroom Detached House | Offers Over £340,000
Guide Price £340,000 - £350,000.• Delightful Detached Dales Cottage. • Popular Village Location. • Privat...
3 Bedroom Semi-Detached House | Guide Price £335,000
Guide Price £335,000 - £355,000The Old School House is a charming and historic property dating back to 1793. Over the ye...
3 Bedroom Detached House | Guide Price £350,000
Guide Price: £350,000 - £400,000 Howgate Barn sits on the edge of Askrigg where there are views and lovely walks in all...
Bainbridge, Leyburn, North Yorkshire, DL8
3 Bedroom End of Terrace House | Offers in region of £350,000
Offers Around £350,000Summerfield Cottage is a beautiful cottage in the heart of the village of Bainbridge.Bainbridge is...
3 Bedroom Detached House | Guide Price £350,000
Guide Price: £350,000 - £375,000 (+SAV)• Detached Freehold Property In Prominent Position • Picturesque Swaled...

J R Hopper & Co (Leyburn)
Market Place, Leyburn, North Yorkshire, DL8 5BD
How much is your home worth?
Use our short form to request a valuation of your property.
Request a Valuation
