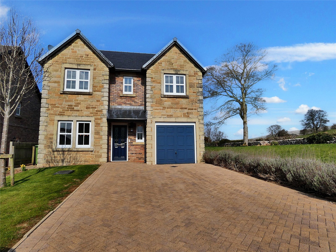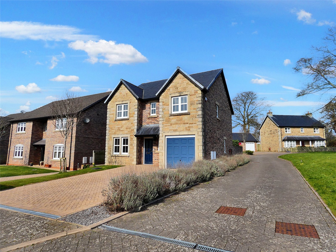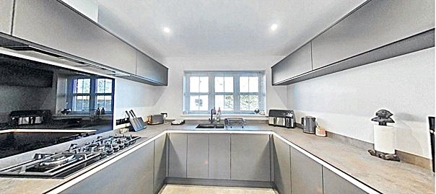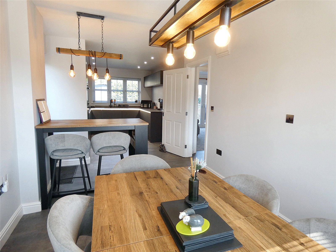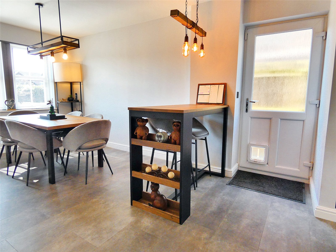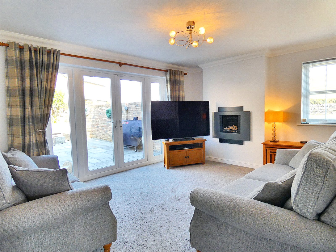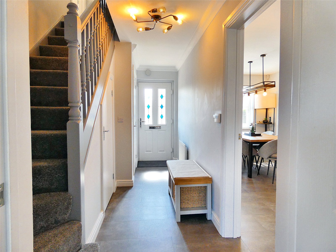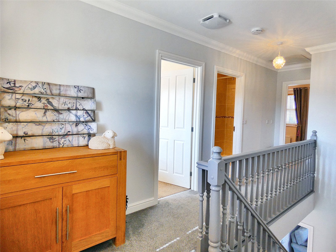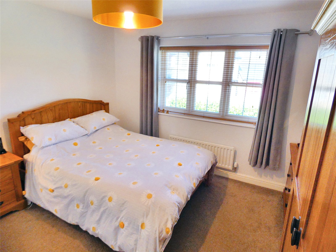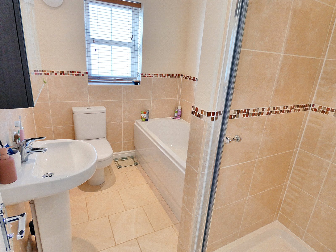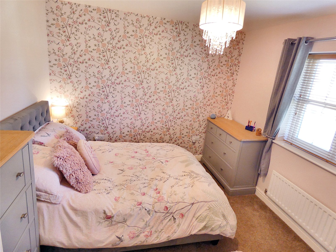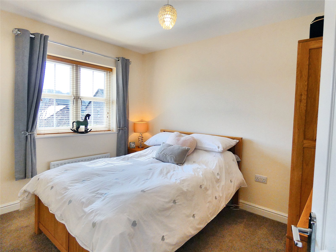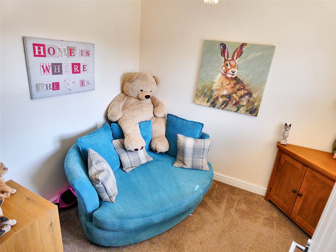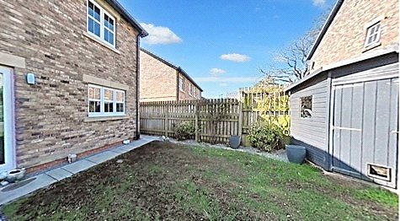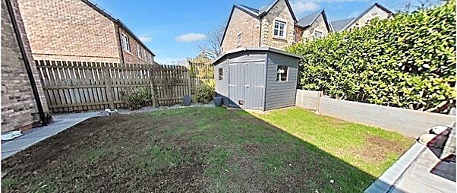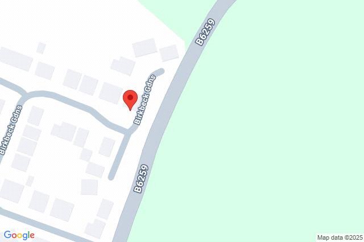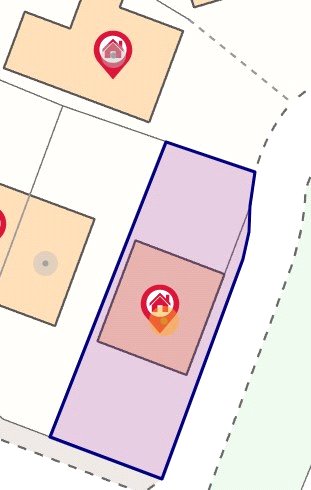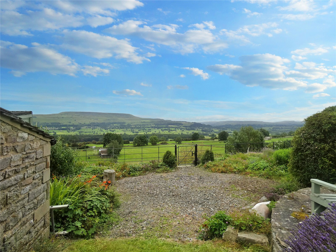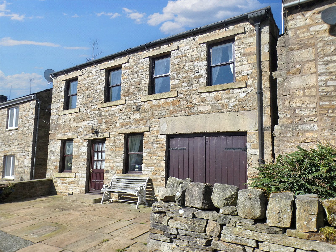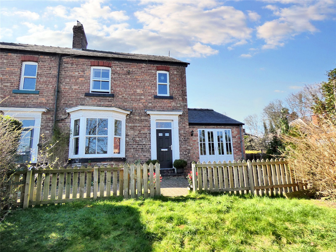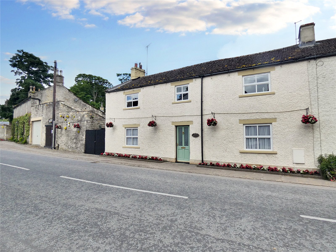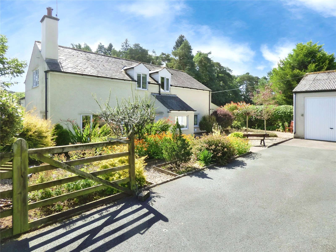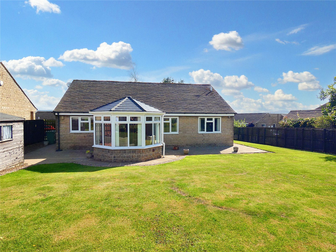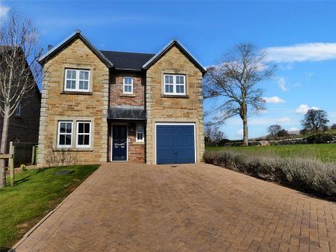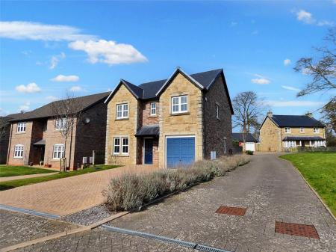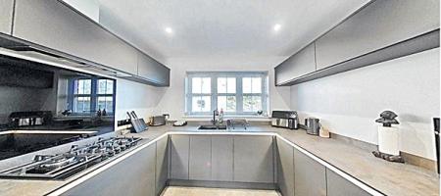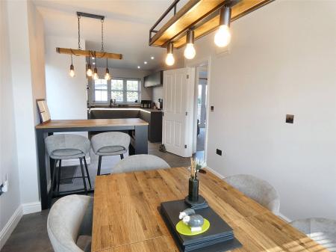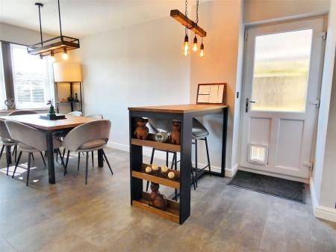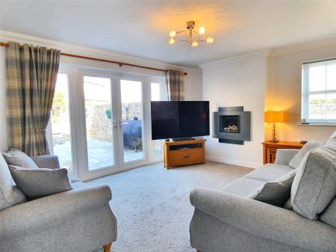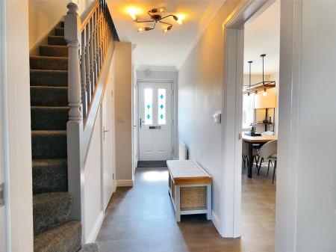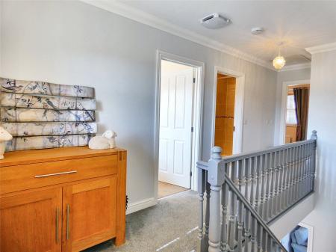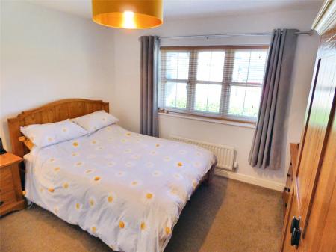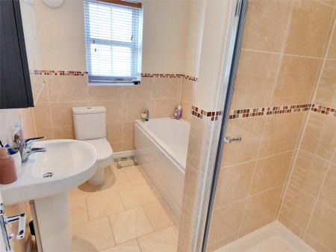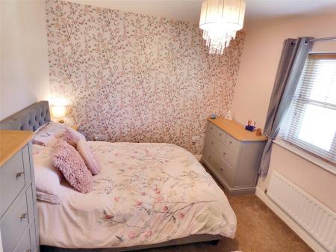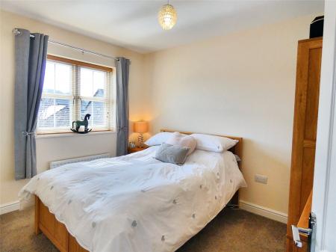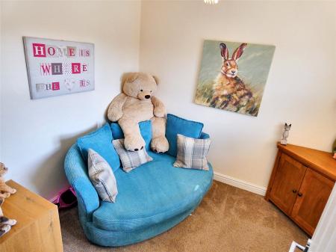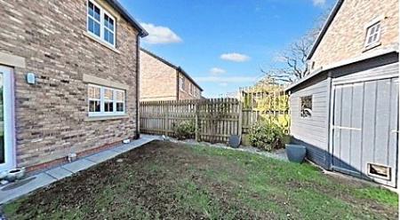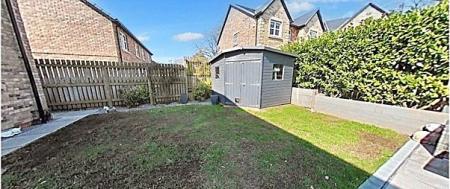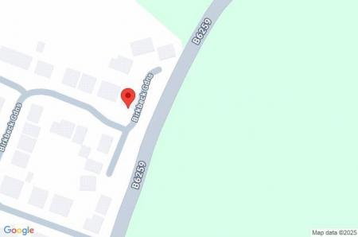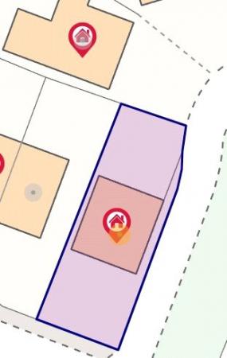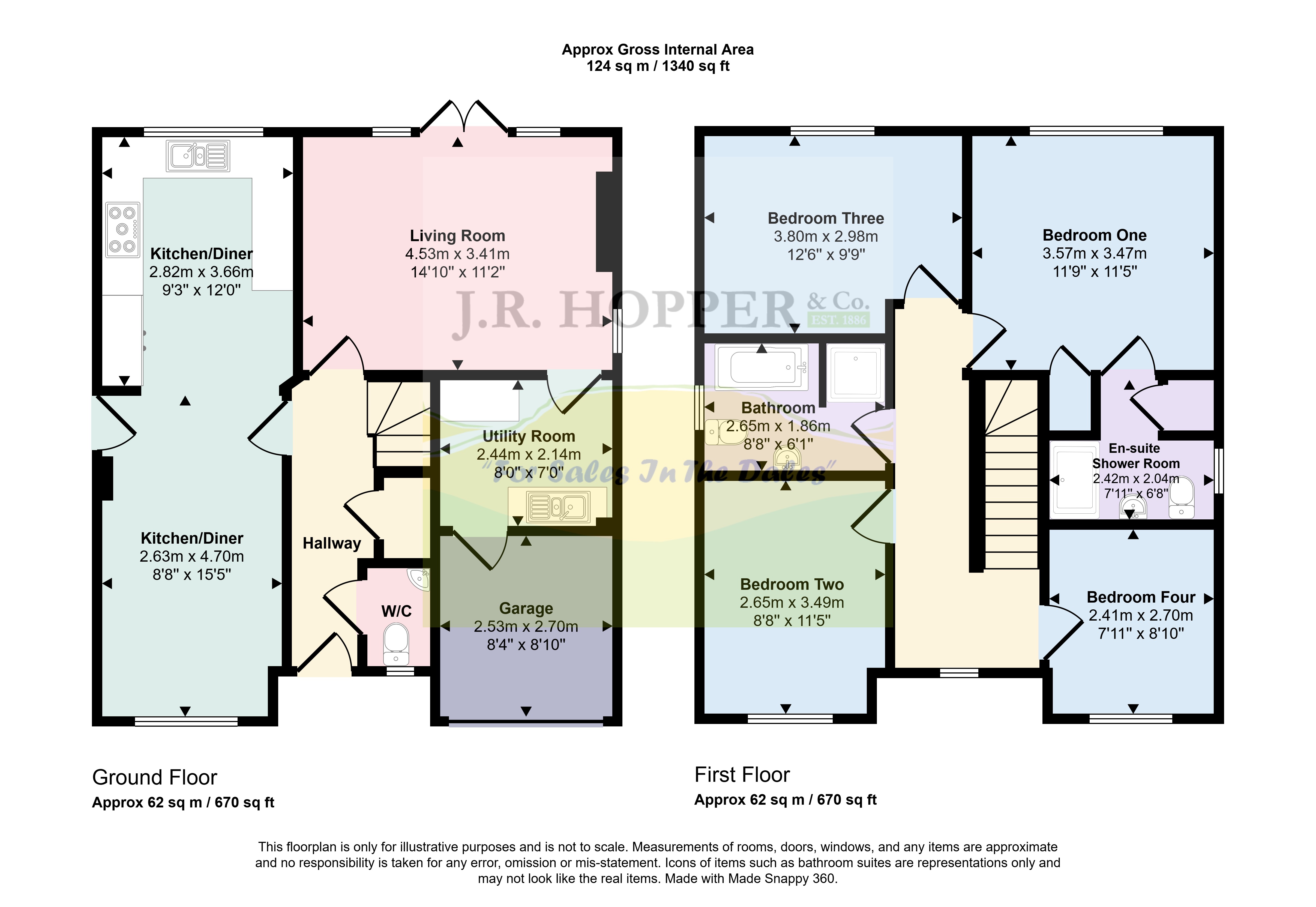- Superb Detached Family Home
- 4 Bedrooms
- House & En Suite Bathrooms
- Large Sitting Room
- Modern Kitchen Diner
- Utility & Cloakroom
- Integral Garage & Ample Parking
- Enclosed Rear Garden
- Views Over Open Fields
- Ideal Investment, Family Or Retirement Home
4 Bedroom Detached House for sale in Kirkby Stephen
Guide Price £400,000 - £430,000
• Superb Detached Family Home
• 4 Bedrooms
• House & En Suite Bathrooms
• Large Sitting Room
• Modern Kitchen Diner
• Utility & Cloakroom
• Integral Garage & Ample Parking
• Enclosed Rear Garden
• Views Over Open Fields
• Ideal Investment, Family Or Retirement Home
38 Birkbeck Gardens is an exceptional, detached family home located within a small, well-established development on the outskirts of Kirkby Stephen.
Kirkby Stephen is a vibrant market town offering a comprehensive range of amenities, including a variety of shops, pubs, and restaurants, as well as primary and secondary schools, medical services, and a weekly outdoor market. The town enjoys excellent transport links, with easy access to the M6 motorway and the A66 trans-Pennine route, along with rail connections via the Settle-Carlisle line. The stunning landscapes of the Yorkshire Dales, Eden Valley, Lake District, and Teesdale are all within an hour’s drive, making this location ideal for those seeking both convenience and natural beauty.
This well-proportioned family home offers practical and spacious accommodation, designed for modern living. It is a low-maintenance and energy-efficient property, featuring gas central heating, double glazing, and high-quality insulation throughout. The property is presented in excellent decorative order, providing a move-in ready environment.
The ground floor comprises a generously sized sitting room, with patio doors opening onto the rear garden, and a contemporary family kitchen complete with integrated appliances and a dining area. Additionally, there is a convenient utility room and a cloakroom.
On the first floor, the property offers four bedrooms, including three double rooms and a single. The master bedroom benefits from an en-suite shower room, while a family bathroom serves the remaining bedrooms.
Externally, the rear garden is designed for ease of maintenance, with a lawn and paved patio area with direct access to the sitting room via patio doors. To the front of the property, there is a lawned area and a paved driveway providing off-road parking for two vehicles, along with a single garage. A lavender hedge borders the side of the property, and there is paved access to the side, leading to the utility room and an enclosed, secure rear garden.
38 Birkbeck Gardens is a superb property suitable for a variety of buyers, including families, retirees, or investors.
Guide Price £345,000 To £375,000 38 Birkbeck Gardens is a superb, detached family home on the small development on the edge of Kirkby Stephen.Kirkby Stephen is a busy town with a wide range of shops, pubs & restaurants, primary & secondary schools, medical facilities and weekly outdoor market. It has easy access to the M6 and the A66 trans-Pennine route, as well as rail links via the Settle-Carlisle line. The beauty of the Yorkshire Dales, Eden Valley, Lake District and Teesdale are all within an hour's drive. 38 Birkbeck Garden is a well proportioned family home offering practical, spacious accommodation. The property is a low maintenance, economical house to run with the benefits of gas central heating, double glazing and high levels of insulation.On the ground floor is a spacious sitting room with patio doors out to the garden, a separate dining room and modern family kitchen with integral appliances. There is a utility area and cloakroom. Upstairs are four good bedrooms, the master having an en suite shower room and a family bathroom. The property is in excellent decorative order throughout.Outside, to the rear is a pleasant low maintenance garden, with lawn and paved patio under a lovely pergola with patio doors through to the sitting room. To the front there is a lawn and a paved parking area providing ample parking for two vehicles and a single garage, a lavender hedge lies down the side of the property . There is paved access down the side with a door in to the utility/kitchen and gate to the enclosed secure rear garden.38 Birkbeck Gardens is a fantastic family, retirement or investment property.
GROUND FLOOR
ENTRANCE HALL Karndean flooring. Stairs to first floor. Under stairs cupboard. Radiator. Front door with stained glass inserts.
DOWNSTAIRS WC Karndean flooring. WC. Hand wash basin. Radiator. Window
LIVING ROOM Good size sitting room. Newly fitted carpet. Gas fire. TV point. Radiator. Window to the side. French doors leading to garden.
KITCHEN/DINER Good-sized dining kitchen. Tiled flooring. Integrated kitchen fitted less than two years ago. Excellent range of wall and base units with complementary worktops. Integrated fridge. Integrated freezer. Double electric oven - oven & grill on the bottom & microwave & oven on the top. Gas hob. Extractor hood. Integrated dishwasher. Radiator. Window to the rear overlooking the garden.
UTILITY ROOM Karndean flooring. Range of fitted units. Plumbing for washing machine. Access to the garage.
FIRST FLOOR
LANDING Newly fitted carpet. Loft access. Loft is partially boarded and insulated. Air filtration system in the loft. Window.
BEDROOM 1 Spacious, master double bedroom. Fitted carpet. Built in cupboard. Radiator. TV point. Window to the rear.
ENSUITE WC. Hand wash basin. Large shower cubicle. Built in cupboard with hot water tank. Tiled. Radiator. Window.
BEDROOM 2 Good double bedroom. Fitted carpet. Radiator. TV point. Window
BEDROOM 3 Large double bedroom. Fitted carpet. Radiator. TV point. Window overlooking the garden.
BEDROOM 4 Single bedroom or ideal work from home space. Fitted carpet. Radiator. TV point. Window to the front.
BATHROOM Modern family bathroom. Tiled flooring. Ceiling downlights. WC. Hand wash basin. Bath. Shower cubicle. Window to the side.
OUTSIDE
FRONT Small lawn garden and paved parking area. Lavender hedge running down the side of property.
REAR GARDEN Enclosed rear garden. Access down the side. Timber shed.
Garden & Drainage:
The beautiful rear garden has recently undergone improvements, including the installation of a wavy coil drainage system connected to a discreet, flush manhole cover—offering both practicality and peace of mind. The lawn has been re-seeded and re-flagged, with new grass expected to come through this year.
This outdoor space combines attractive landscaping with the practical features already in place, making it ready to enjoy.
PARKING Ample paved parking area for at least two vehicles at front of property. Lavender hedge to the side.
GARAGE Electric and water. Manual up and over door.
AGENTS NOTES There is a maintenance charge payable (approx. £100) to contribute to the up keep of communal areas, pavements and roads.
Flood Risk
Very low | No history of flooding.
Broadband
Basic 17 Mbps | Superfast 80 Mbps
Important Information
- This is a Freehold property.
Property Ref: 896896_JRH250216
Similar Properties
Preston Under Scar, Leyburn, North Yorkshire, DL8
3 Bedroom Barn Conversion | Offers Over £400,000
****AMAZING VIEWS****Offers Over £400,000.
The Holme, Hawes, North Yorkshire, DL8
4 Bedroom Semi-Detached House | Guide Price £400,000
Guide Price: £400,000 - £450,000Cayson House is a superb family home set in the centre of the Dales market town of Hawes...
4 Bedroom End of Terrace House | Offers in region of £399,000
Offers In The Region Of £399,0001 Wycar Terrace is an immaculate, characterful, Victorian, end-of-terrace home, located...
West End, Middleham, Leyburn, North Yorkshire, DL8
3 Bedroom Semi-Detached House | Offers Over £425,000
Offers over £425,000• Beautiful Semi-Detached Property • Edge Of Town Location • 3 Good Bedrooms • D...
Great Asby, Appleby-in-Westmorland, Cumbria, CA16
3 Bedroom Detached House | Guide Price £430,000
Guide Price £430,000 To £475,000.• Detached House on Generous Sized Plot • Rural location. • 3 Bedrooms....
Park View, Leyburn, North Yorkshire, DL8
2 Bedroom Detached Bungalow | Guide Price £435,000
Guide Price £435,000.Superb Detached Bungalow. Lovely Views To Penhill. 2 Double Bedrooms. Large Lounge/Diner. Kitchen....

J R Hopper & Co (Leyburn)
Market Place, Leyburn, North Yorkshire, DL8 5BD
How much is your home worth?
Use our short form to request a valuation of your property.
Request a Valuation
