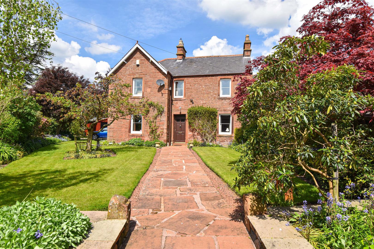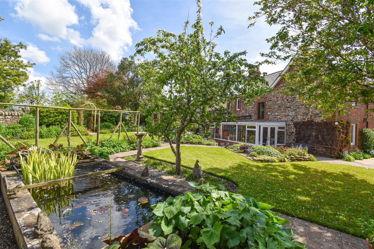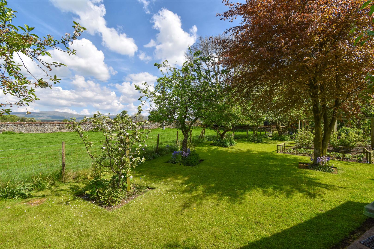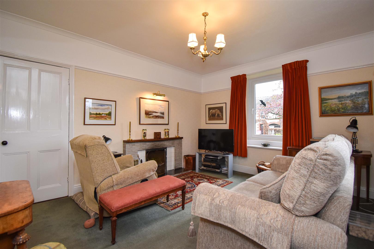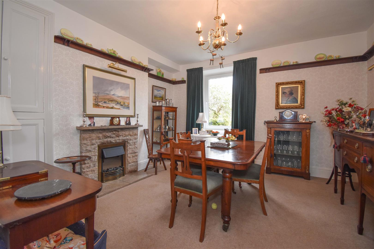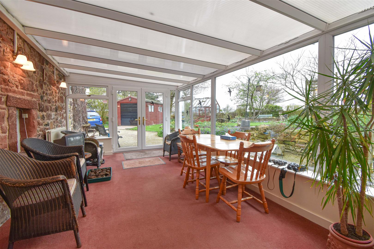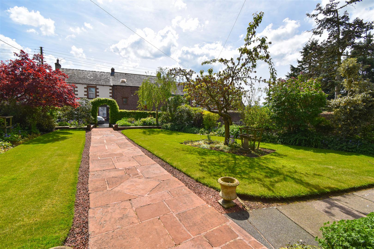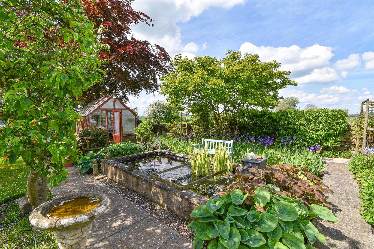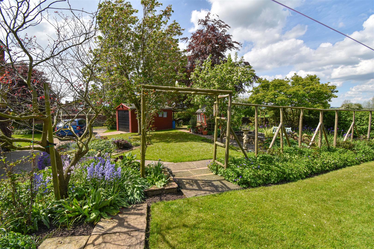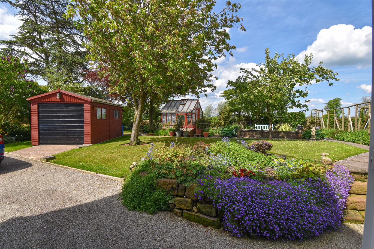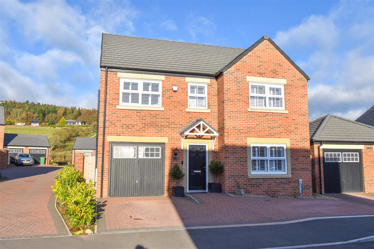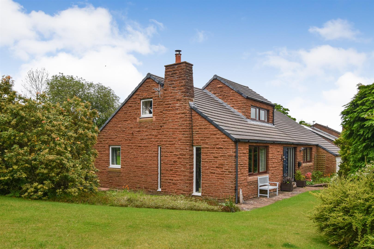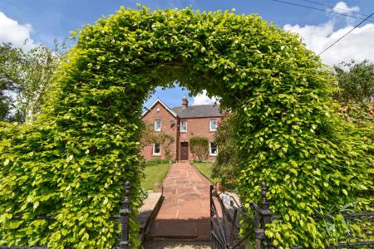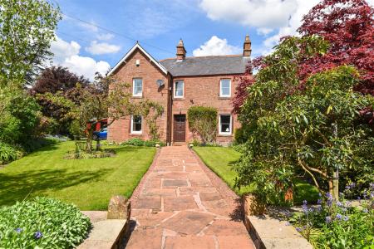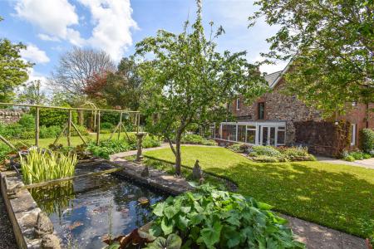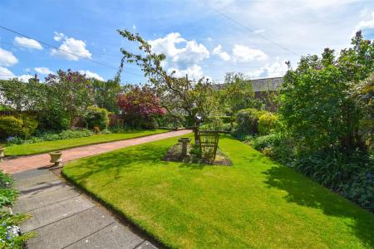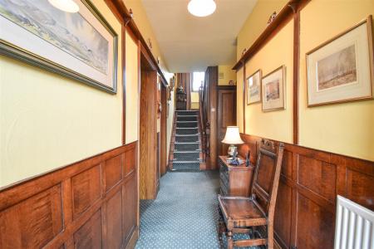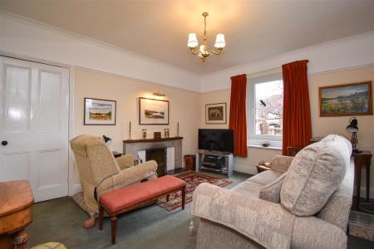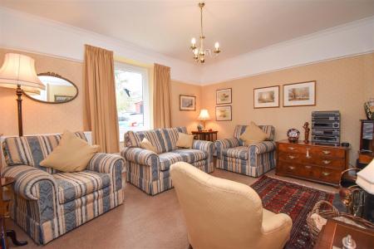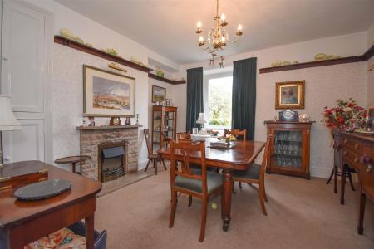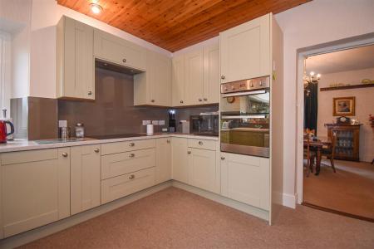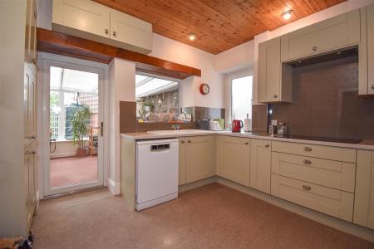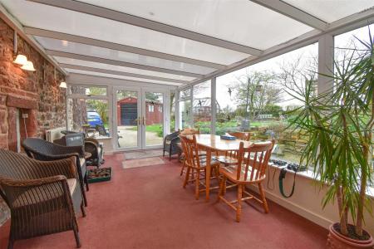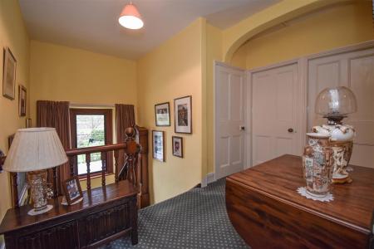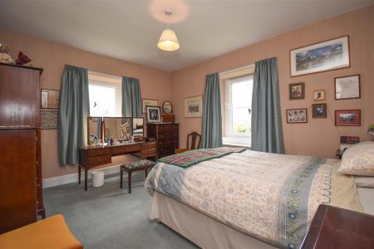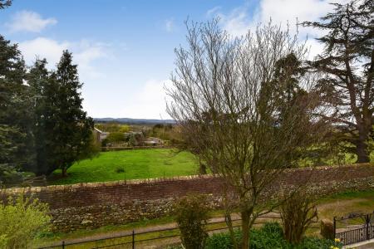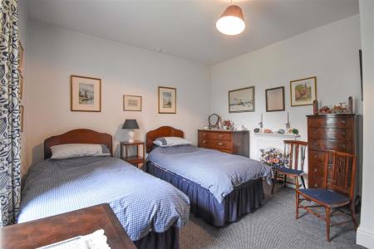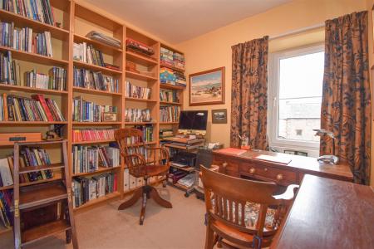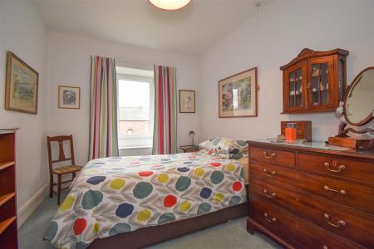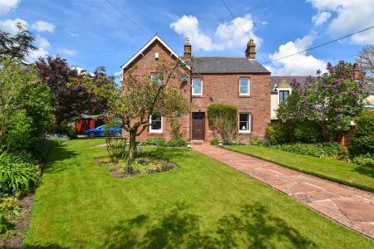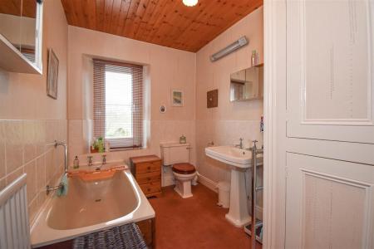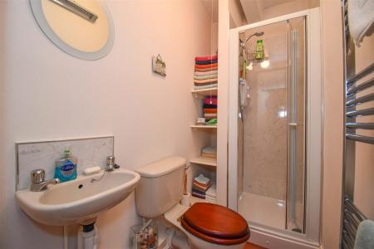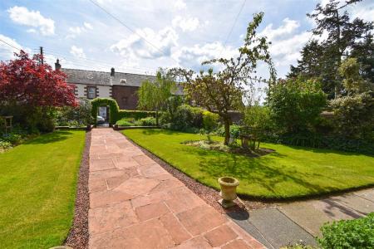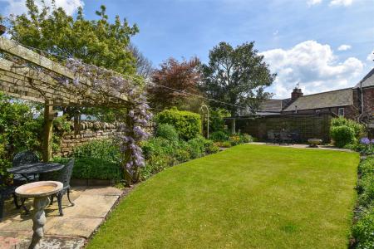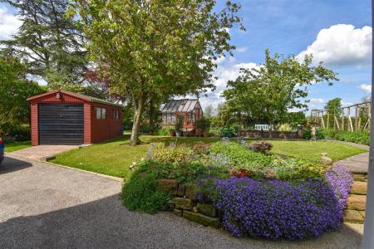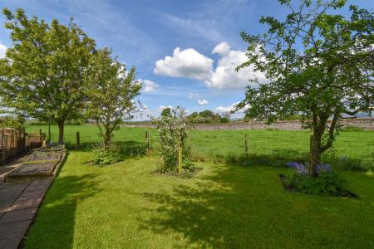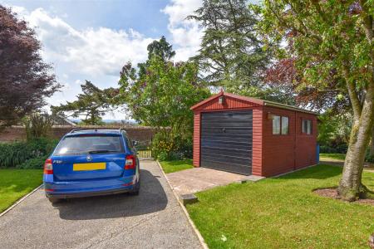- Late Victorian Home in an Eden Valley Village Between Penrith and Appleby
- Living Room, Sitting Room and Dining Room
- Kitchen with Pantry and Large Conservatory
- 4 Bedrooms, Bathroom and Shower Room
- Beautiful Gardens with Open Views and a High Level of Direct Sunlight
- Off Road Parking and Garage
- uPVC Double Glazing and Oil Central Heating
- Tenure - Freehold. Council Tax Band - B. EPC - C
4 Bedroom End of Terrace House for sale in Kirkby Thore, Penrith
In the Eden Valley village of Kirkby Thore, between Penrith and Appleby, Copping Hill is a fine, late Victorian house, originally built for the headmaster and offers generous, characterful and well maintained accommodation comprising: Central Hall, Living Room, Sitting Room, Dining Room, Kitchen with Pantry, a Conservatory, Landing, 4 Bedrooms, a Bathroom and a Shower Room. The house is set n beautiful well tended Gardens extending to an Orchard and benefiting from some lovely open views as well as a high level of direct sunlight.
Location - From Penrith, head East on the A66 and drive to Kirkby Thore. Turn left off the A66 onto Main Street, Copping Hill is approximately 200 metres on the left.
Amenities K.Thore - In the village of Kirkby Thore, there is an infant and primary school, a church, a village shop and sub post office and a caf�/restaurant. All main facilities are in Penrith, approximately 8.9 miles.
Penrith is a popular market town, having excellent transport links through the M6, A66, A6 and the main West coast railway line. There is a population of around 17,000 people and facilities include: infant, junior and secondary schools. There are 5 supermarkets and a good range of locally owned and national high street shops. Leisure facilities include: a leisure centre with; swimming pool, climbing wall, indoor bowling, badminton courts and a fitness centre as well as; golf, rugby and cricket clubs. There is also a 3 screen cinema and Penrith Playhouse. Penrith is known as the Gateway to the North Lakes and is conveniently situated for Ullswater and access to the fells, benefiting from the superb outdoor recreation opportunities.
Services - Mains water, drainage and electricity are connected to the property. Heating is by fuel oil.
Tenure Freehold - The property is freehold and the council tax is band B.
Viewing - STRICTLY BY APPOINTMENT WITH WILKES-GREEN + HILL
Accommodation -
Entrance - Through a wood panel door to the;
Hall - With dark wood panelling, a single radiator and a telephone point. The stairs with wooden banister and spindles lead to the first floor. There is a recessed coat cupboard below the stairs and wood panel doors off.
Living Room - 4.29m x 3.61m (14'1 x 11'10) - An open fire grate is set on a tiled hearth and surround with a wooden mantel. uPVC double glazed windows face to the front and side. There is a double radiator and TV point.
Sitting Room - 4.29m x 3.66m (14'1 x 12') - An open fireplace is set on a slate hearth and surround with a wooden mantel. A uPVC double glazed window faces to the side.
Dining Room - 3.99m x 4.06m (13'1 x 13'4) - Having a living flame electric fire set on a fossil stone hearth with a stone surround and mantel. There is a double radiator, a uPVC double glazed window to the front and original recessed cupboard.
Kitchen - 3.28m x 3.33m (10'9 x 10'11) - Fitted with a range of shaker style wall and base units with a granite effect work surface incorporating a white ceramic single drainer sink with mixer tap. The kitchen is equipped with a Bosch ceramic hob with cooker hood above, a Hotpoint electric double oven with eye level grill, plumbing for a dishwasher and a double radiator. uPVC double glazed windows face to the side and rear and an open door way gives access to a walk in pantry with light, shelving and space for a fridge freezer.
There is a wood panel ceiling with recessed spot lights and a wall cupboard housing the modern MCB consumer unit and electric meter. A uPVC double glazed door from the kitchen leads to the;
Conservatory - 2.90m x 6.76m (9'6 x 22'2) - Being a uPVC double glazed frame set on a dwarf wall with a polycarbonate roof. uPVC double glazed doors lead out to the garden. There is exposed stone to two walls, plumbing for a washing machine, telephone point and a double radiator. A Trianco oil fired boiler provides the hot water and central heating.
First Floor - Landing - There is a uPVC double glazed window to the half landing providing a good degree of natural light. From the main landing wood panel doors lead off and a ceiling trap with drop down ladder gives access to the roof space which is part board with light.
Bedroom One - 4.27m x 3.61m (14' x 11'10) - Having uPVC double glazed windows to the front and side with views to the side over the surrounding pastured land to the Lakeland fells. There is a double radiator.
Bedroom Two - 4.32m x 3.66m (14'2 x 12) - Having a uPVC double glazed window to the side with views over the surrounding pasture land to the Lakeland fells. There is a cast iron feature fireplace and a double radiator.
Bedroom Three - 3.10m x 5.77m (10'2 x 18'11) - Currently used as a study. Having a uPVC double glazed window to the front, telephone point and single radiator.
Bedroom Four - 4.14m x 2.72m (13'7 x 8'11) - Having a uPVC double glazed window to the front and a single radiator.
Bathroom - 3.05m 3.05m x 2.06m (10' 10 x 6'9 ) - Fitted with a pale coloured three piece suite and having a uPVC double glazed window to the rear, a wall mounted electric heater, a shaver socket and a chrome heated towel rail. The walls are part tiled and there is wood panelling to the ceiling. A built in airing cupboard house the hot water tank and shelves.
Shower Room - Fitted with toilet, a wash basin and a shower enclosure with waterproof boarding to three sides, a clear folding screen and electric shower. There is a wall mounted electric heater, a chrome heated towel rail and built in shelves.
Outside - The property is approached from the roadside through a pedestrian gate in a copper beech hedge to a sandstone path through a beautiful lawned garden with well stocked flower and shrub beds leading to the to the front door.
A flagged path runs across the front of the property and extends to the rear where metal gates provide vehicle access to the parking area and;
Garage - With up and over door, light and power and windows to the side.
To the rear of the garage is a log store and coal store.
The rear garden has the benefit of a good degree of privacy and the afternoon sun.
There is a patio area by the conservatory with outside tap raised shrub and flower beds between which sandstone steps lead to a lawn with pond, flower and shrub beds and a greenhouse.
Open arches in a wood trellis fence lead to a further garden area also to lawn with a stone paved seating area below a wooden pergola and a further flagged seating area closer to the house.
A metal gate in a stone wall with wooden arch over leads to the orchard with fruit trees , fruit beds and raised vegetable beds. The orchard has an open outlook across the surrounding pastureland. to the Pennines beyond.
There is a stone flagged area with summer house/shed.
Important information
Property Ref: 319_33029728
Similar Properties
3 Bedroom House | £395,000
In a peaceful rural hamlet in the Mardale Valley at the foot of Haweswater in the Lake District National Park, 65 Burnba...
Drovers Mount, Little Salkeld, Penrith
2 Bedroom Bungalow | £395,000
Combining excellent modern efficiency with a distinctive stylish design and set in a beautiful and peaceful rural settin...
5 Bedroom Terraced House | £395,000
In the highly desirable Arthur Street, part of the New Streets Conservation Area, this handsome 4 storey Victorian townh...
Boroughgate, Appleby-In-Westmorland
2 Bedroom Cottage | Guide Price £420,000
Appleby Castle has been held by the Kings of England and Scotland and boasts one of the few remaining intact Norman keep...
5 Bedroom Detached House | £430,000
In the successful Charles Church Development, Woodbury Heights, number 2 Freesia Gardens is an excellent example of a sp...
Drawbriggs Mount, Appleby-In-Westmorland
4 Bedroom Bungalow | £440,000
Welcome to this spacious and flexible bungalow located in a generous elevated plot within the historic and attractive ma...

Wilkes-Green & Hill Ltd (Penrith)
Angel Lane, Penrith, Cumbria, CA11 7BP
How much is your home worth?
Use our short form to request a valuation of your property.
Request a Valuation

