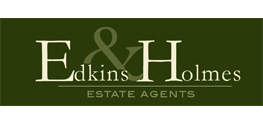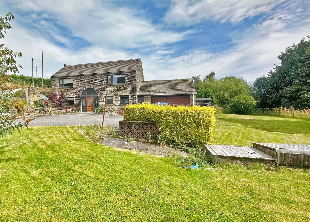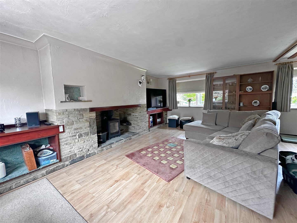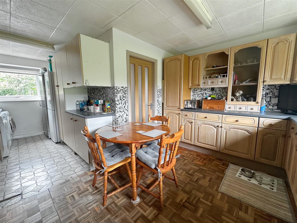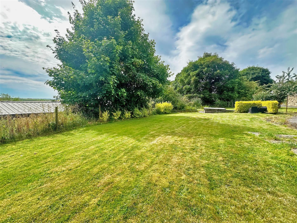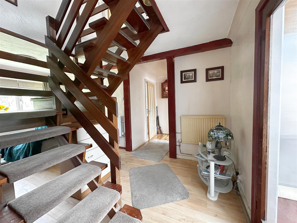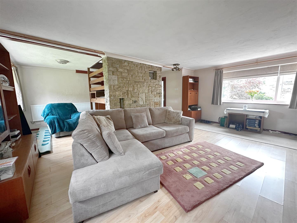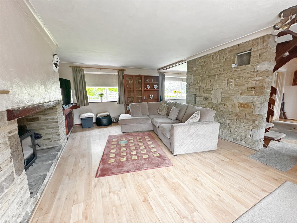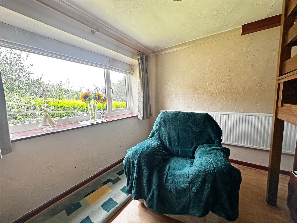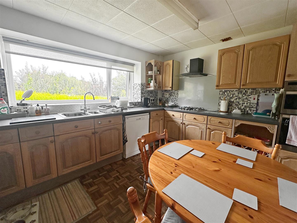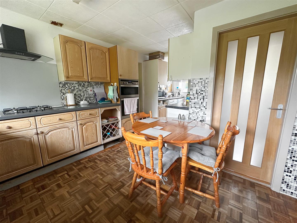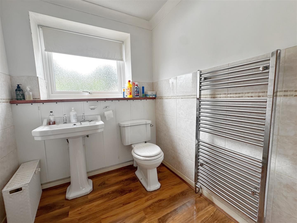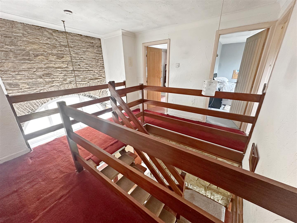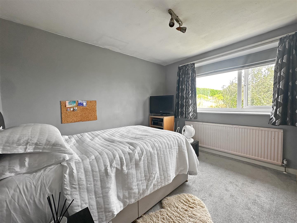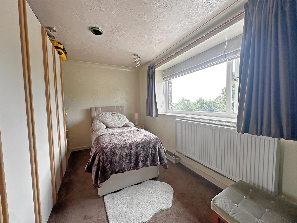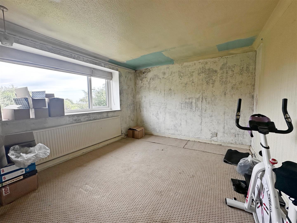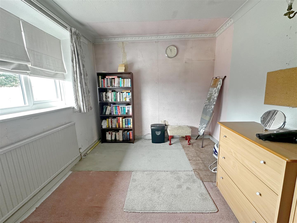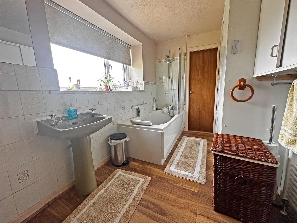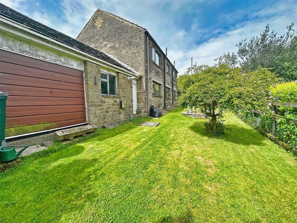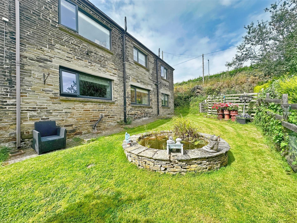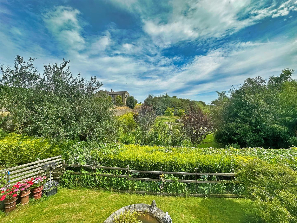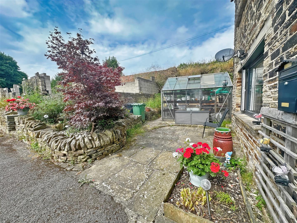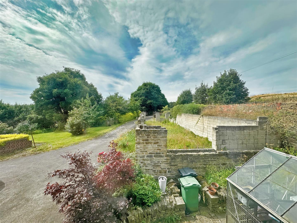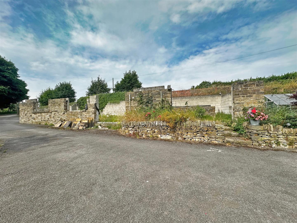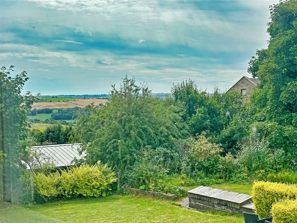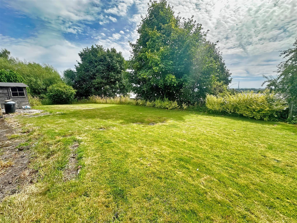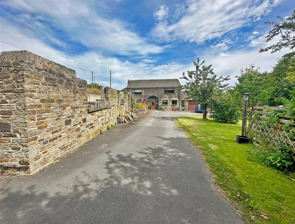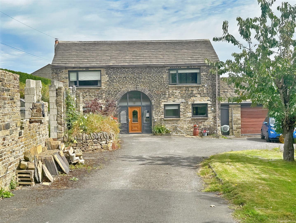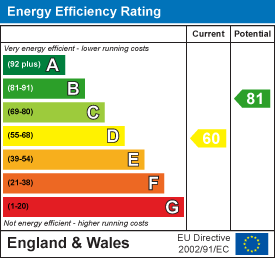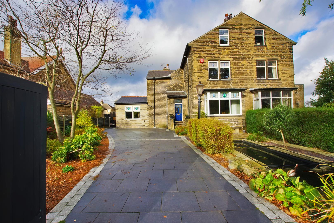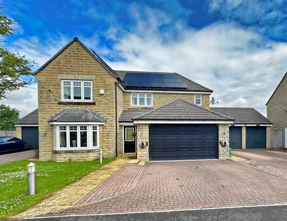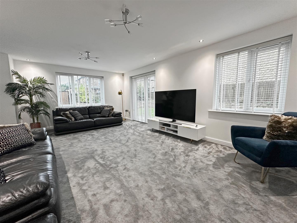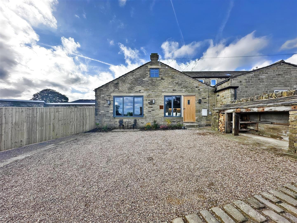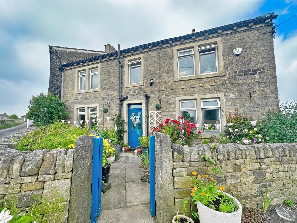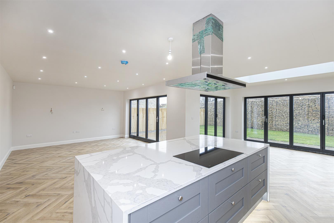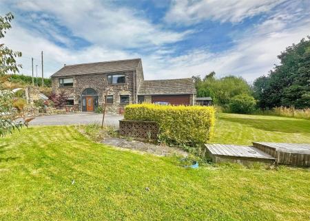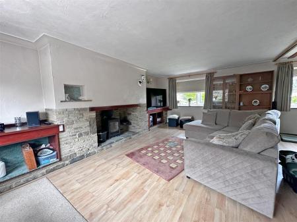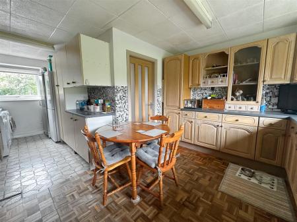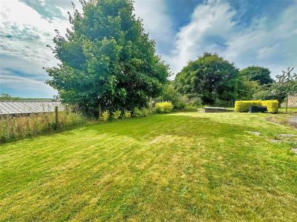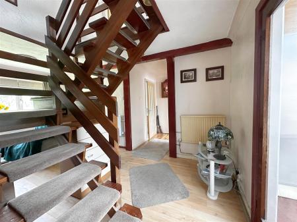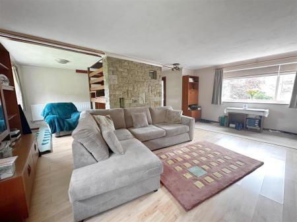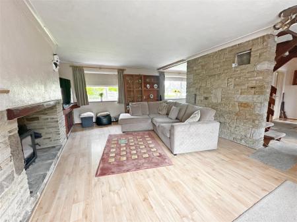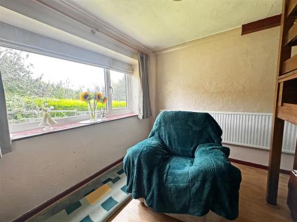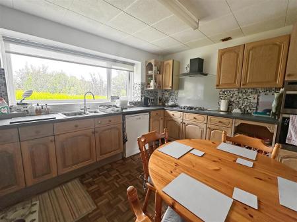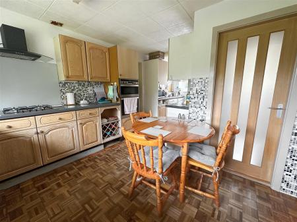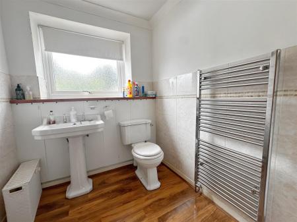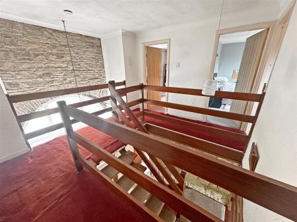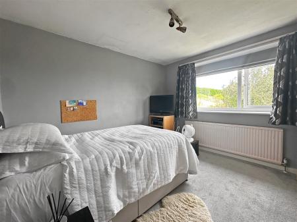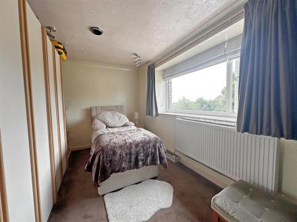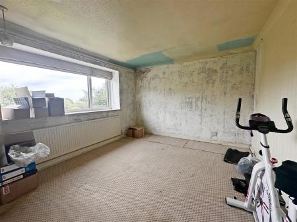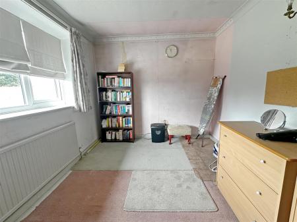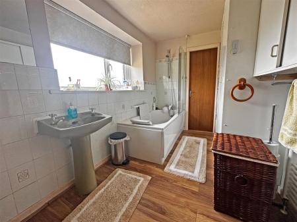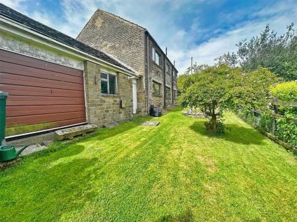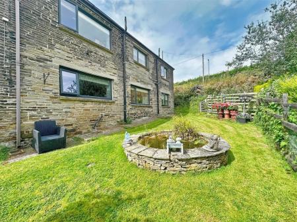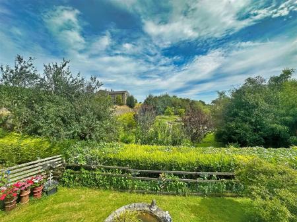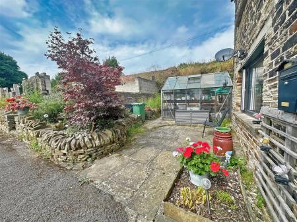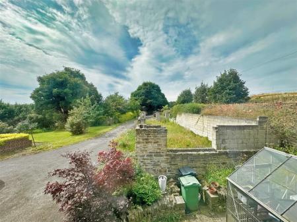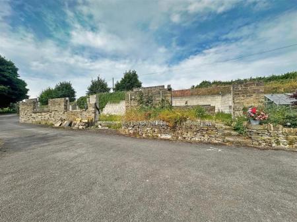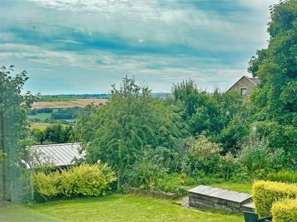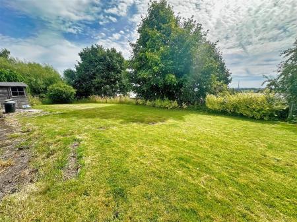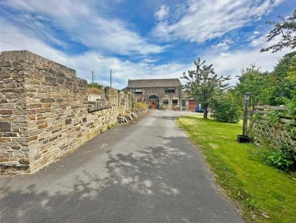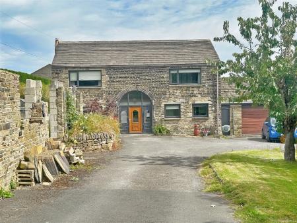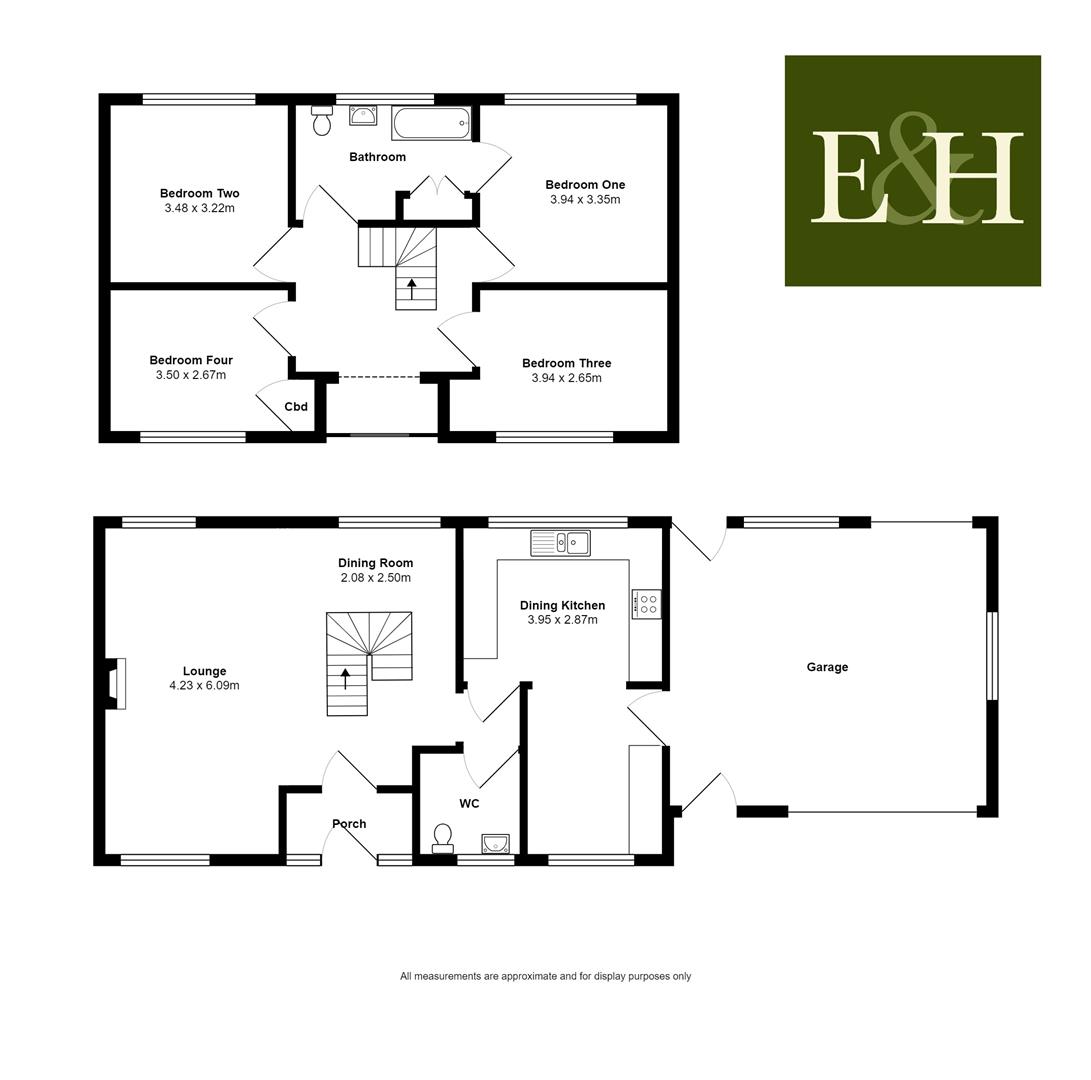- Four Bedroom Barn Conversion
- In Need of Some Updating
- Idyllic Rural Location
- Wrap Around Garden
- Extensive Driveway & Double Garage
4 Bedroom Barn Conversion for sale in Kirkheaton
Situated in this idyllic, rural location is this four bedroom, barn conversion with wrap around garden and extensive driveway in the popular village of Kirkheaton. In need of some modernisation and updating throughout this offers a rare opportunity for the buyer to create a beautiful home in a sought after location. There is the additional benefit of a partially constructed stone built workshop to the front of the property (planning application 92/62/01495/B2) offering the new owner a chance to continue with the development on this large plot.
The accommodation, in brief, comprises: Entrance porch, entrance hall, lounge, dining room, breakfast kitchen, cloakroom and access to the integral garage on the ground floor. To the first floor are four bedrooms and the house bathroom. Externally the lawn gardens wrap around the property with driveway parking for several cars leading to the integral double garage.
Entrance Porch - UPVC double glazed door to front elevation.
Cloakroom - Wash hand basin. Low flush W.C. Chrome towel radiator. UPVC double glazed window to front elevation.
Lounge - 6.097 x 4.230 (20'0" x 13'10") - Multifuel stove. UPVC double glazed windows to front and rear elevations.
Dining Room - 2.087 x 2.501 (6'10" x 8'2") - Radiator. UPVC double glazed window to rear elevation.
Dining Kitchen - 2.871 x 3.954 + 3.259 x 1.962 (9'5" x 12'11" + 10' - Fitted kitchen with wall and base units. Stainless steel one and a half bowl sink. Tiled splash backs. Eye level electric oven. Gas hob. Cooker hood. Plumbing for washing machine. Plumbing for dishwasher. UPVC double glazed windows to front and rear elevations.
Galleried Landing - Stairs leading from Entrance Hall.
Bedroom One - 3.359 x 3.942 (11'0" x 12'11") - Door to jack and jill house bathroom. Radiator. UPVC double glazed window to rear elevation.
Bedroom Two - 3.229 x 3.481 (10'7" x 11'5") - Fitted wardrobes. Radiator. UPVC double glazed window to rear elevation.
Bedroom Three - 2.654 x 3.944 (8'8" x 12'11") - Loft access. Radiator. UPVC double glazed window to front elevation.
Bedroom Four - 2.674 x 3.500 (8'9" x 11'5") - Radiator. UPVC double glazed window to front elevation.
Bathroom - Wash hand basin. Low flush W.C. Bath with mixer taps and shower over. Partially tiled. Storage cupboards. Towel radiator. UPVC double glazed window to rear elevation.
Integral Garage - 5.288 x 6.281 (17'4" x 20'7") - Two up and over garage doors. Power. Light. Boiler. Tap. Door. Single glazed windows to front and rear elevations.
Parking - Gated driveway with parking for several cars.
Garden - Wrap around garden largely laid to lawn. Pond. Greenhouse.
Partially constructed stone built workshop (planning permission granted 1992, the work started but not completed - 92/62/01495/B2)
Other Information - Septic tank.
Mains electric, gas and water.
UPVC double glazed installed September 2023.
Council Tax Band - F
Location - To find the property, you can download a free app called What3Words which every 3 metre square of the world has been given a unique combination of three words.
The three words designated to this property is: window.quarrel.eagles
Disclaimer - DISCLAIMER: Whilst we endeavour to make our sales details accurate and reliable they should not be relied on as statements or representations of fact and do not constitute part of an offer or contract. The Seller does not make or give nor do we or our employees have authority to make or give any representation or warranty in relation to the property. Please contact the office before viewing the property to confirm that the property remains available. This is particularly important if you are contemplating travelling some distance to view the property. If there is any point which is of particular importance to you we will be pleased to check the information for you. We would strongly recommend that all the information which we provide about the property is verified by yourself on inspection and also by your conveyancer, especially where statements have been made to the effect that the information provided has not been verified.
We are not a member of a client money protection scheme.
Important information
This is not a Shared Ownership Property
Property Ref: 9878964_33302579
Similar Properties
4 Bedroom Semi-Detached House | Offers Over £550,000
Having been tastefully extended by the current owners to create a property perfect for modern family living in the sough...
4 Bedroom House | £535,000
Situated on a quiet cul-de-sac on this popular residential development in Blackley is this four bedroom, executive, deta...
4 Bedroom Detached House | £500,000
Welcome to this stunning executive detached house located on Kelvin Road in this popular area of Elland. This well-propo...
Barsey Moo Cottage, Barkisland
4 Bedroom Barn Conversion | £600,000
Nestled on the rural outskirts of Barkisland, this stunning barn conversion offers a perfect blend of rural tranquillity...
4 Bedroom End of Terrace House | £625,000
Welcome to Kitson Lane, Norland - a charming location that could be the perfect setting for your new home! This delightf...
6 Bedroom Detached House | From £650,000
**Last Plot Remaining**An exclusive development of five, architect designed, stone built detached houses in the highly s...
How much is your home worth?
Use our short form to request a valuation of your property.
Request a Valuation
