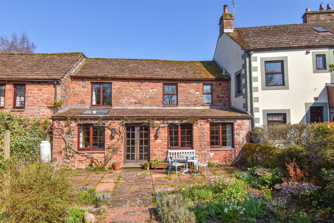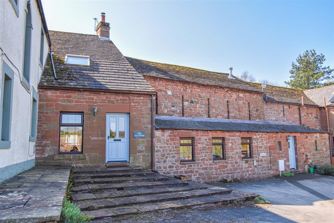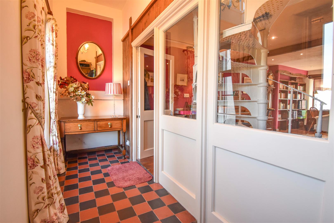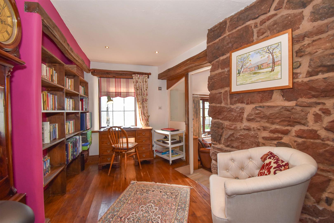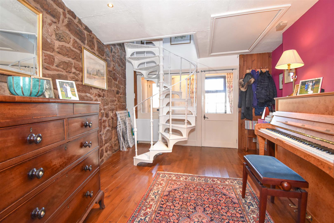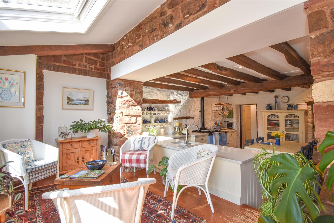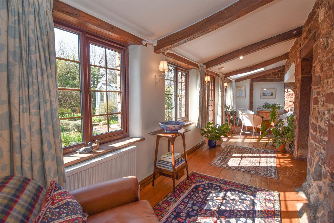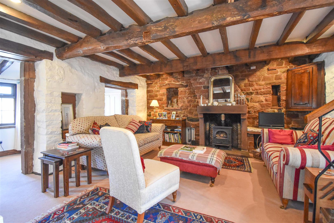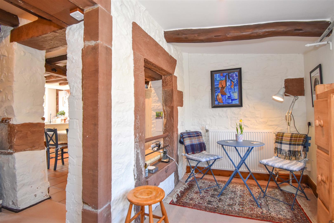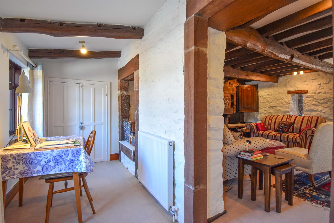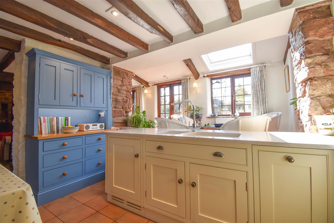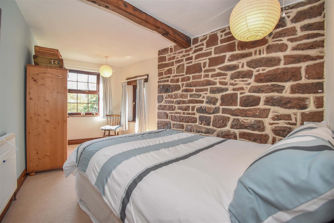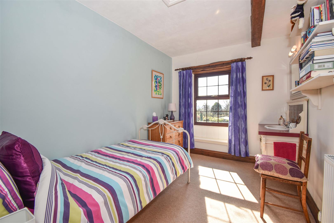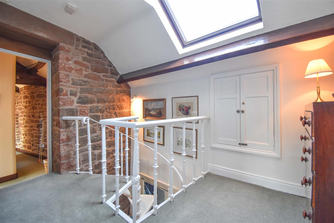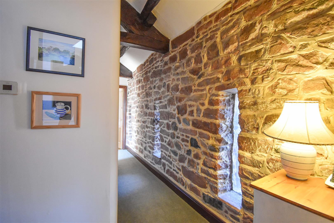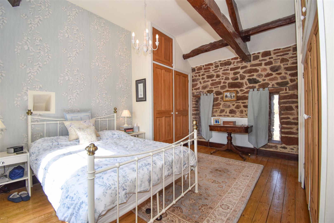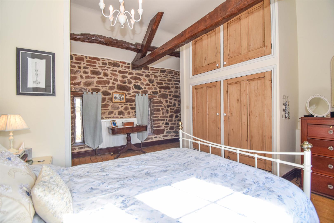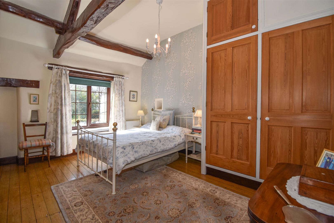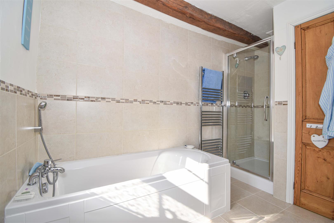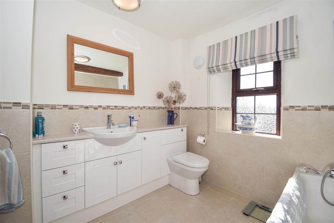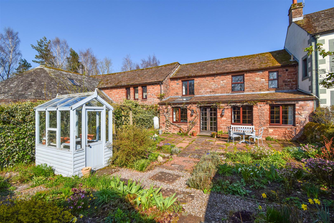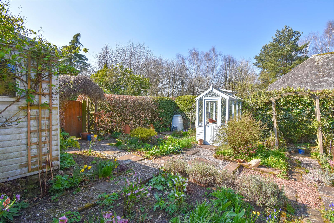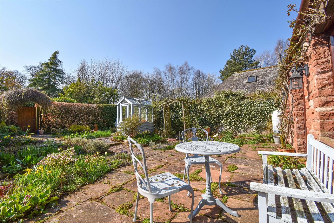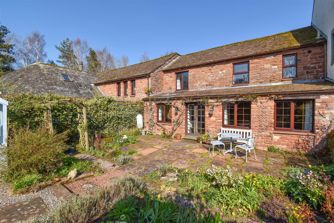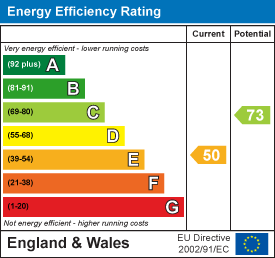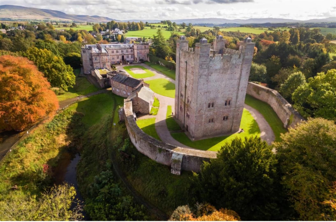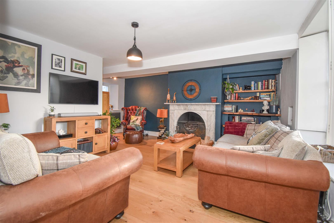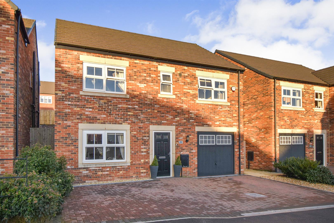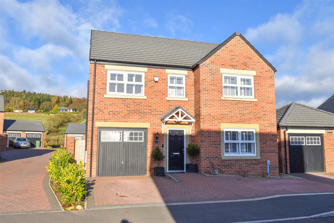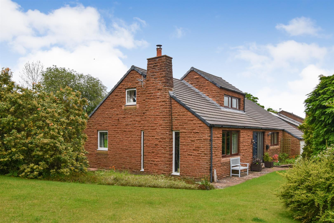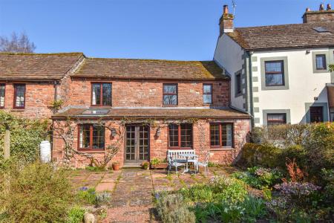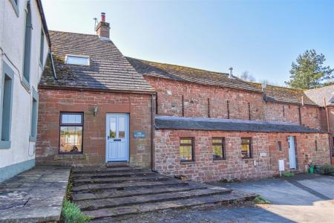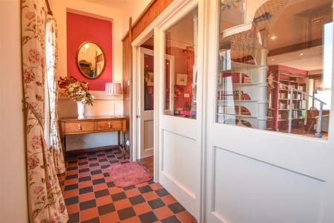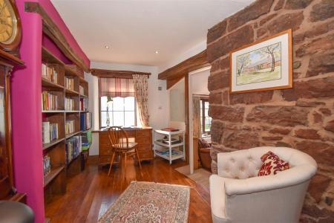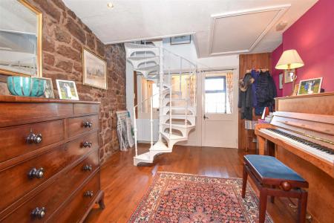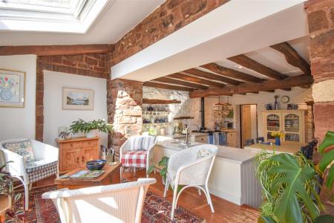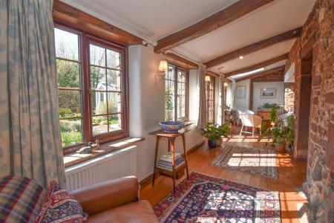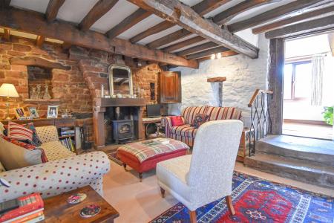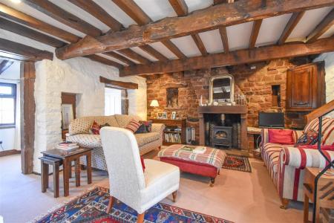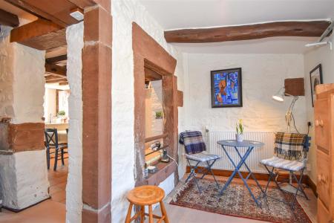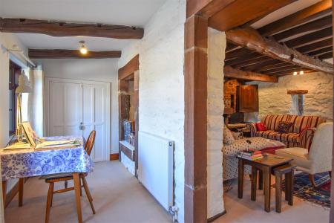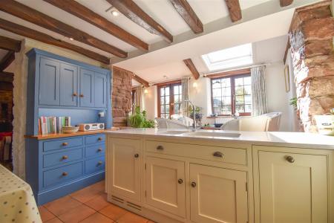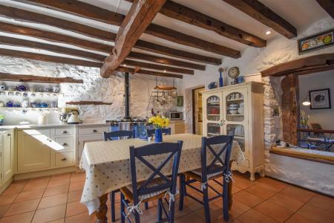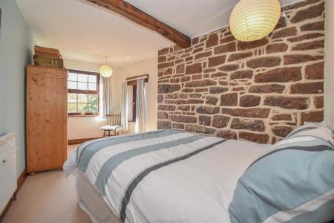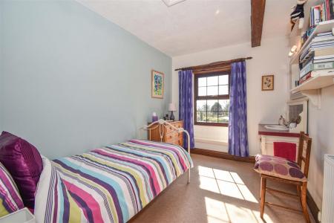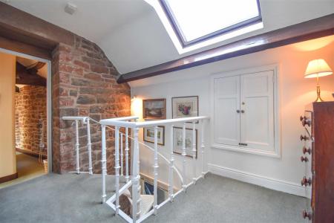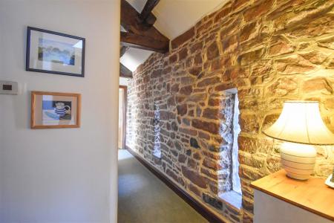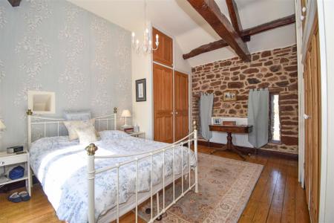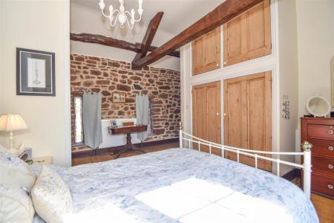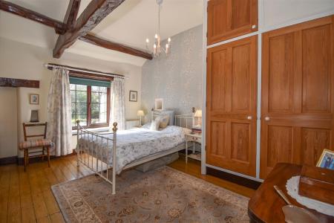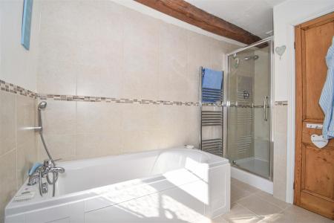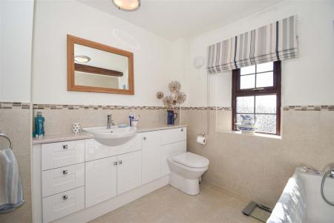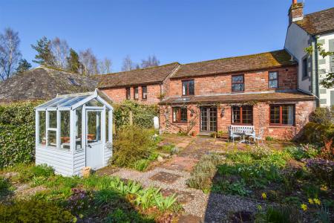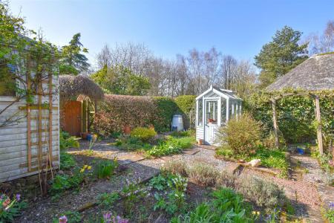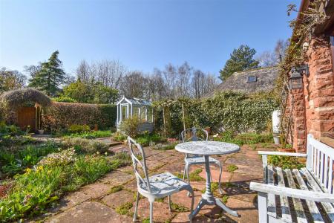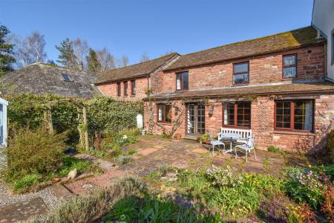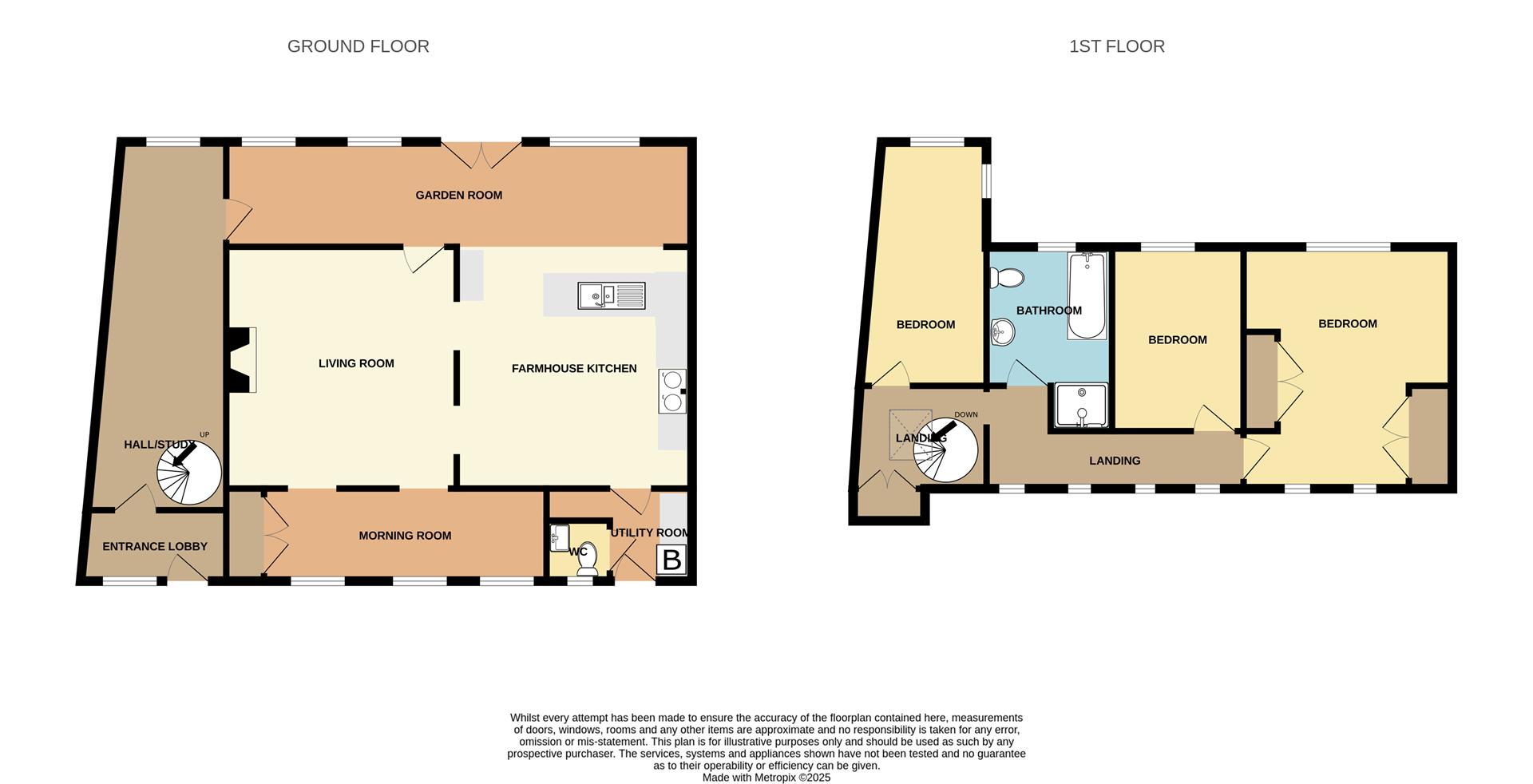- Fantastic Converted Barn Bursting with Style and Character
- Peaceful Rural Farmstead Setting in the Eden Valley
- Living Room, Garden Room, Morning Room + Farmhouse Kitchen + Large Reception Hall
- 3 Bedrooms + Bathroom with Separate Shower Enclosure
- Delightful Enclosed Garden with Westerly Aspect
- 4 Off Road Parking Spaces
- Double Glazing, Oil Central Heating + Multi Fuel Stove
- Tenure - Freehold. Council Tax Band - D. EPC -Rate E
3 Bedroom Barn Conversion for sale in Kirkoswald
Rich in traditional features, comfort and style combined with amazing space and a sublime rural setting, just under 1 mile from Kirkoswald in the beautiful Eden Valley, Old Byre is a truly enchanting home of character and distinction with accommodation comprising; Entrance Vestibule, Hallway, Garden Room, Living Room, Morning Room, Farmhouse Kitchen with an AGA, Utility Room, Cloakroom, Landing, 3 Bedrooms and a Bathroom. There is Off Road Parking for 4 cars and to the rear is a beautiful Enclosed Garden with a westerly aspect enjoying the afternoon and evening sun. The property also benefits from Double Glazing and Oil Fired Central Heating
Location - From Penrith, head North on the A6 and rive to Plumpton. Turn right of the A66 onto the B6413, signposted to Lazonby and Kirkoswald. Follow the road through Lazonby and on to Kirkoswald. In Kirkoswald, drive up the hill and where the road turns to the right, go straight ahead, signposted to Armathwaite. Follow the road for 0.75 miles to Prospect Hill. There is a double drive on the left, take the right hand driveway to the parking area at the front of Old Byre.
The what3words position is pages.vertical.reputable
Amenities - In the village of Kirkoswald there is a village school for infant and primary years, a village shop with sub post office, a doctor's surgery, a village hall, a church and 2 public houses. In the neighbouring village of Lazonby, there is an infant and junior school, church, village hall, 2 public houses, a Co-Op store and Post Office as well as an open-air swimming pool in the summer months. There is also the benefit of a railway station in Lazonby, on the Settle Carlisle line, ideal for commuting to Carlisle and central Leeds. All main facilities are in Penrith, a popular market town, having excellent transport links through the M6, A66, A6 and the main West coast railway line. There is a population of around 17,000 people and facilities include: infant, junior and secondary schools. There are 5 supermarkets and a good range of locally owned and national high street shops. Leisure facilities include: a leisure centre with; swimming pool, climbing wall, indoor bowling, badminton courts and a fitness centre as well as; golf, rugby and cricket clubs. There is also a 3 screen cinema and Penrith Playhouse. Penrith is known as the Gateway to the North Lakes and is conveniently situated for Ullswater and access to the fells, benefiting from the superb outdoor recreation opportunities.
Services - Mains water, drainage and electricity are connected to the property. Heating is by fuel oil and a multi fuel stove.
Tenure - The property is freehold and the council tax is band D.
Viewing - STRICTLY BY APPOINTMENT WITH WILKES-GREEN + HILL
Accommodation -
Entrance - Through a part double glazed panel door to the;
Vestibule - Having quarry tiled flooring, a uPVC double glazed window to the front and a part glazed wall with glazed door to;
Hallway - 7.14m x 3.81m min (23'5 x 12'6 min) - A metal spiral staircase leads to the first floor. There is exposed stonework to one wall, exposed pine floorboards and recessed ceiling lights. There is a double radiator, a single radiator and built-in bookshelves. uPVC double glazed windows faces to the rear and a glazed door opens to;
Garden Room - 1.96m x 8.64m (6'5 x 28'4) - Having a sloped ceiling with exposed roof timbers, exposed stonework to one wall, pine floorboards and three uPVC double glazed windows overlooking the garden. There are two double radiators and three wall light points. Multi pane double doors open to the garden and there is a broad opening to the kitchen and a stable door to; the;
Living Room - 4.39m x 4.22m (14'5 x 13'10) - A multi fuel stove is set in a sandstone surround with brick back and exposed stone chimney breast and walls to either side. There are exposed timber beams and rafters to the ceiling, two radiators, one double & one single and open doorways to the morning room and kitchen.
Kitchen - 4.42m x 3.89m (14'6 x 12'9) - Fitted with handmade units from Thwaite Holme kitchens with a quartz marble finish worksurface incorporating a Villeroy and Boch under surface mounted sinks with mixer tap and a carved drainer. The units include a dresser unit and an integral fridge and dishwasher. There is a reconditioned electric two oven AGA. the ceiling has impressive exposed beam and rafters and recessed downlights. The flooring is tiled and there is a single radiator and a door to the laundry room.
Morning Room - 1.83m x 5.87m (6' x 19'3) - The ceiling is sloped with exposed roof beams. There is a large storage cupboard to one end, two double radiators and three uPVC double glazed windows to the front looking across the front yard to the surrounding countryside.
Utility Room - 1.85m x 2.21m (6'1 x 7'3) - Having a worksurface to one side with plumbing below for a washing machine. Aa floor mounted Worcester condensing combi boiler provides the hot water and central heating. The flooring is tiled, there is a single radiator, a stable door to the front and the door to the;
Cloakroom - Fitted with a toilet and a wash hand basin with cupboards below. The floor is tiled, there is a single radiator and a window to the front.
Landing A - The ceiling is partly sloped with an exposed purlin and a double glazed Velux window. There is a double radiator and access to an eaves store. Three steps lead down to landing B and a stripped pine door opens to ;
Bedroom One - 4.83m x 2.82m max (15'10 x 9'3 max) - With exposed stonework to one wall and an exposed beam to the ceiling. There is a single radiator and uPVC double glazed windows to two sides.
Landing B - The ceiling is sloped with exposed roof timbers and one wall is to exposed stone with three glazed barn vents. There is a single radiator and pine panel door doors off.
Bathroom - 2.36m x 2.39m (7'9 x 7'10) - Fitted with a panelled bath having mixer shower taps, a wash basin and toilet set in a vanity unit with store cupboards and a concealed system. A recessed shower enclosure is tiled to three sides with a Mira mains fed shower over. The floor is tiled with underfloor heating having thermostat and timer, the walls are part tiled and there are exposed beams to the ceiling, a chrome heated towel rail, an extractor fan and a uPVC double glazed window to the rear.
Bedroom Two - 3.33m x 2.34m (10'11 x 7'8) - A wash basin is set in a wash stand with tiled back and there is an exposed beam to the ceiling, a single radiator and a uPVC double glazed window to the rear.
Principal Bedroom - 4.50m x 3.84m (14'9 x 12'7) - The ceiling is open with large exposed roof timbers. Built-in wardrobes give hanging, shelf and locker space and the floorboards are polished pine. The front wall is exposed stone with two glazed barn vents. There are two double radiators and a uPVC double glazed window to the rear overlooks the garden.
Outside - The Old Byre is accessed along a shared drive to a parking area across the front of the cottage with off-road parking for four cars. Shallow Stone steps lead up to the front door.
To the rear is a beautiful enclosed garden with a sandstone flagged terrace across the width of the cottage having well stocked flower beds around and gravel and sandstone paths between further flower beds.
There is a small greenhouse and a garden shed. Across the rear boundary is a copper beach hedge with a pergola and gate leading out to a rear lane allowing access for deliveries
Referal Fees - WGH work with the following provider for arrangement of mortgage & other products/insurances, however you are under no obligation to use their services and may wish to compare them against other providers. Should you choose to utilise them WGH will receive a referral fee :
Fisher Financial, Carlisle
The Right Advice (Bulman Pollard) Carlisle
Average referral fee earned in 2024 was �253.00
Property Ref: 319_33817587
Similar Properties
Boroughgate, Appleby-In-Westmorland
2 Bedroom Cottage | Guide Price £420,000
Appleby Castle has been held by the Kings of England and Scotland and boasts one of the few remaining intact Norman keep...
Boroughgate, Appleby-In-Westmorland
3 Bedroom Townhouse | £400,000
51 Boroughgate is set to the top of the hill on the beautiful tree lined thoroughfare, just by the monument and close to...
3 Bedroom Bungalow | £399,000
Located in a highly desirable village on the fringe of the Lake District National Park between Penrith and Ullswater, Je...
5 Bedroom House | £425,000
On the edge of Penrith in the highly successful Carleton Heights development, 32 Crocus Avenue is a smart, stylish, spac...
5 Bedroom Detached House | £430,000
In the successful Charles Church Development, Woodbury Heights, number 2 Freesia Gardens is an excellent example of a sp...
Drawbriggs Mount, Appleby-In-Westmorland
4 Bedroom Bungalow | £440,000
Welcome to this spacious and flexible bungalow located in a generous elevated plot within the historic and attractive ma...

Wilkes-Green & Hill Ltd (Penrith)
Angel Lane, Penrith, Cumbria, CA11 7BP
How much is your home worth?
Use our short form to request a valuation of your property.
Request a Valuation
