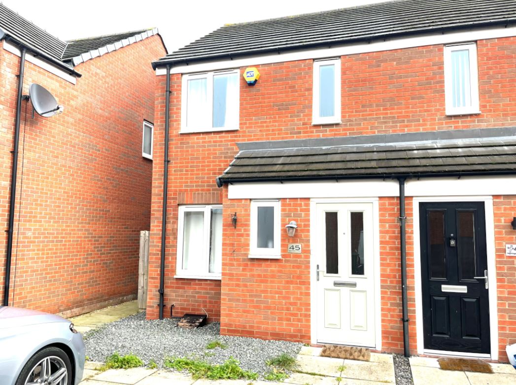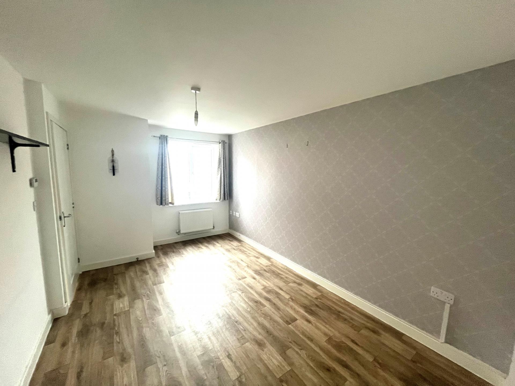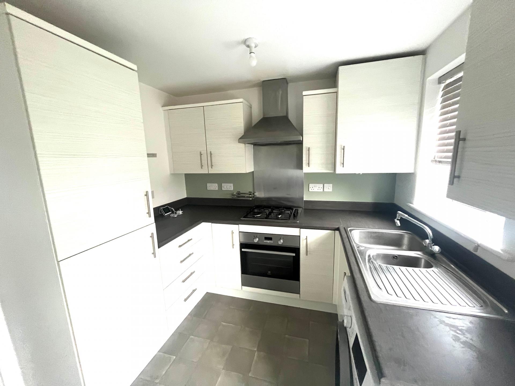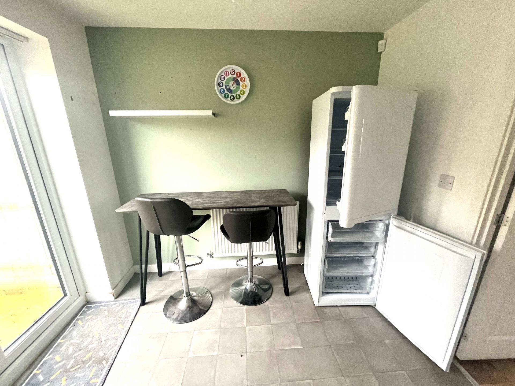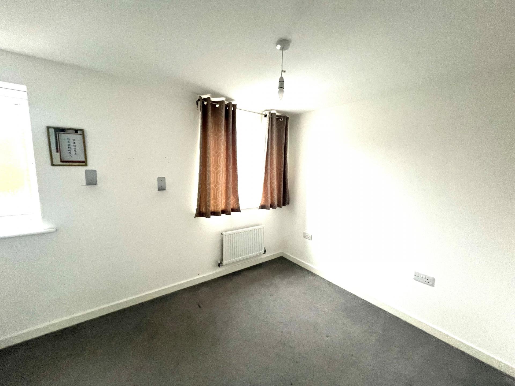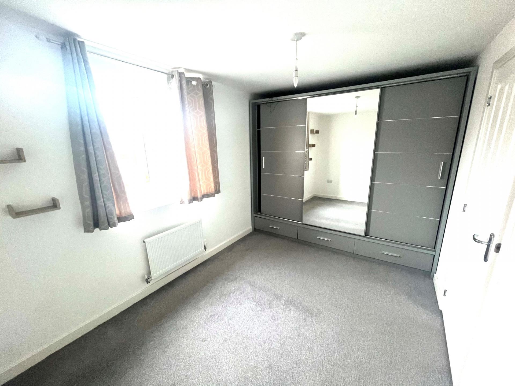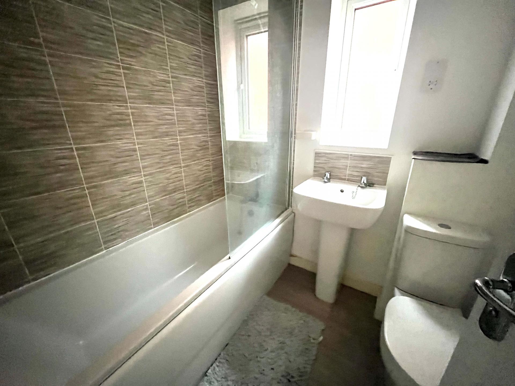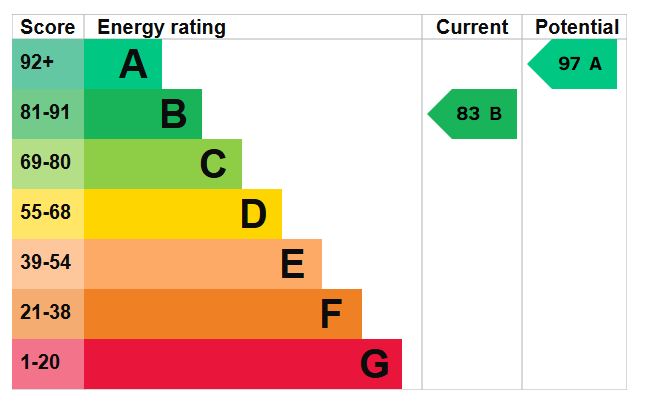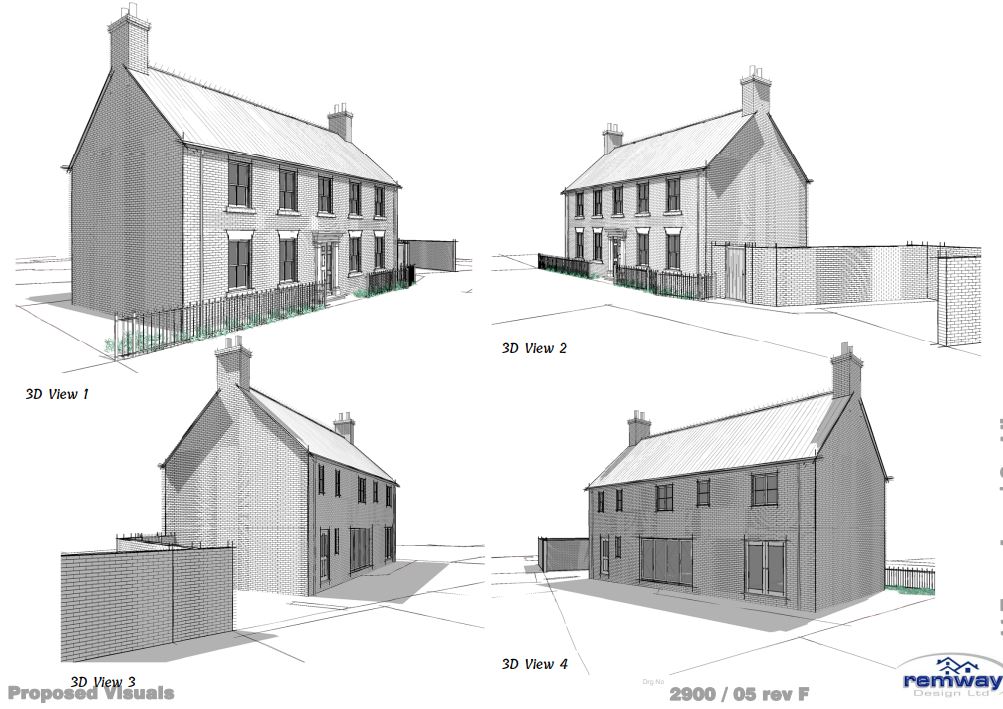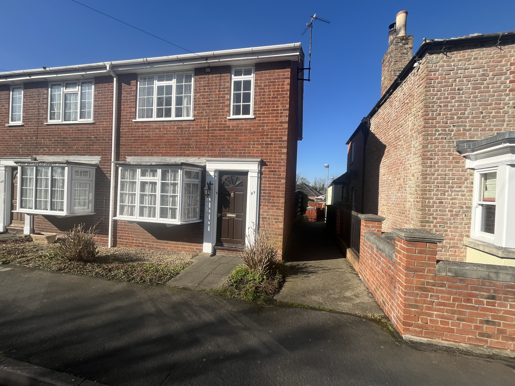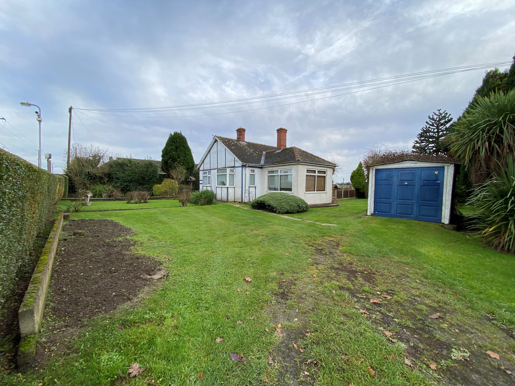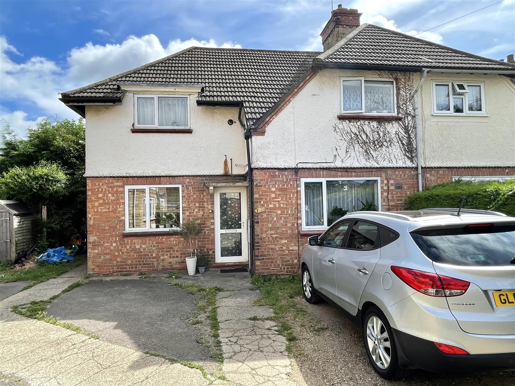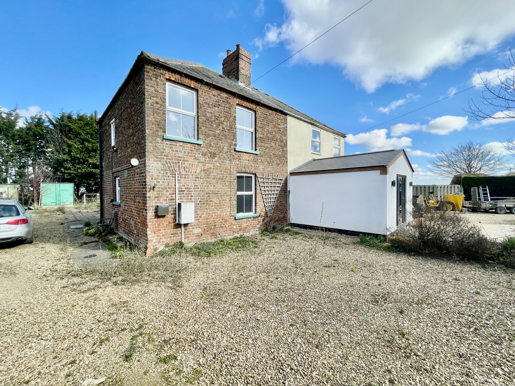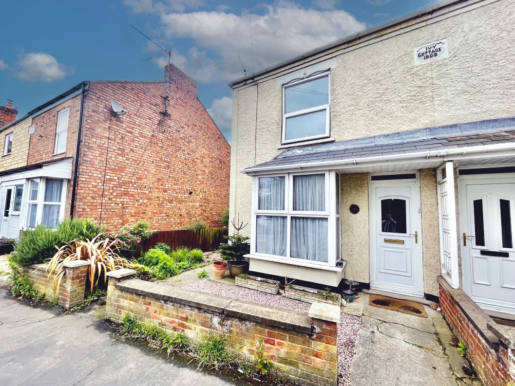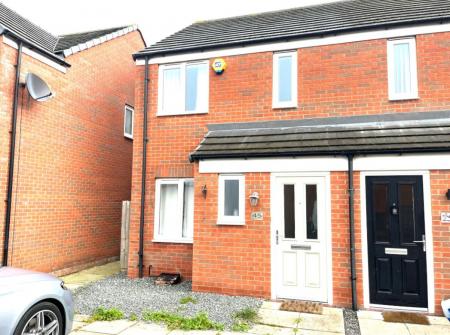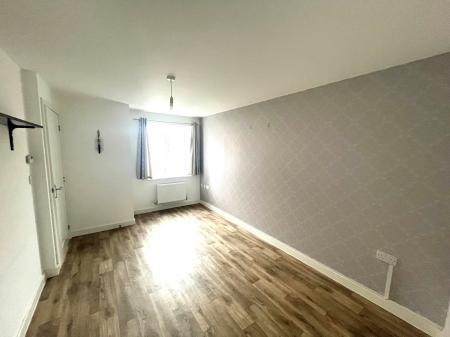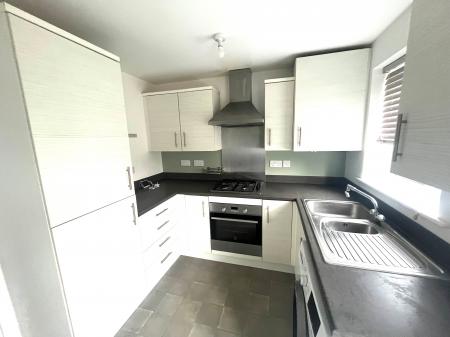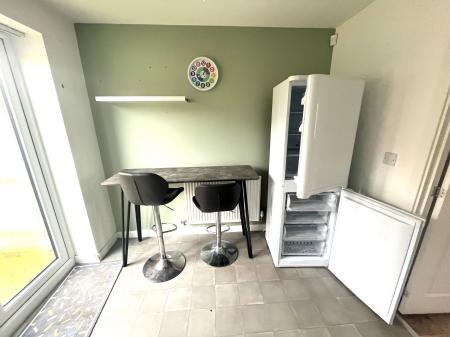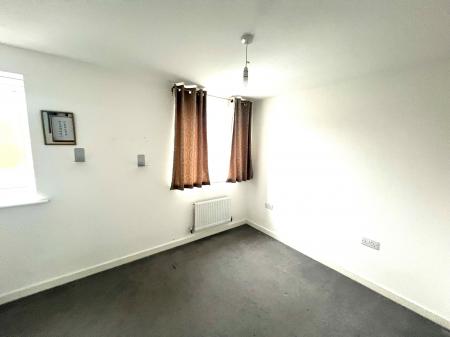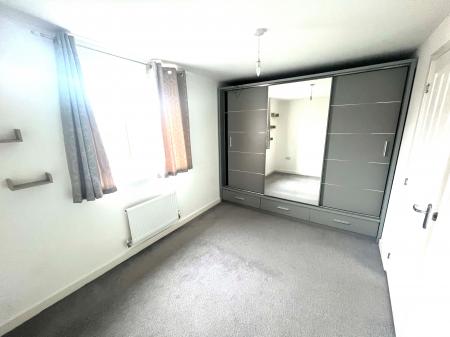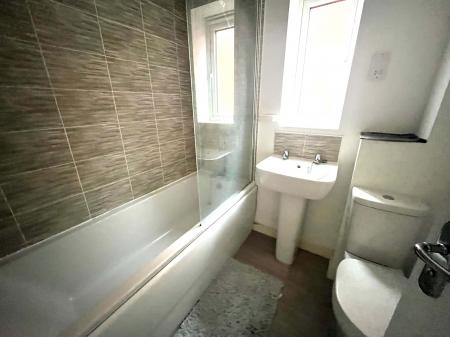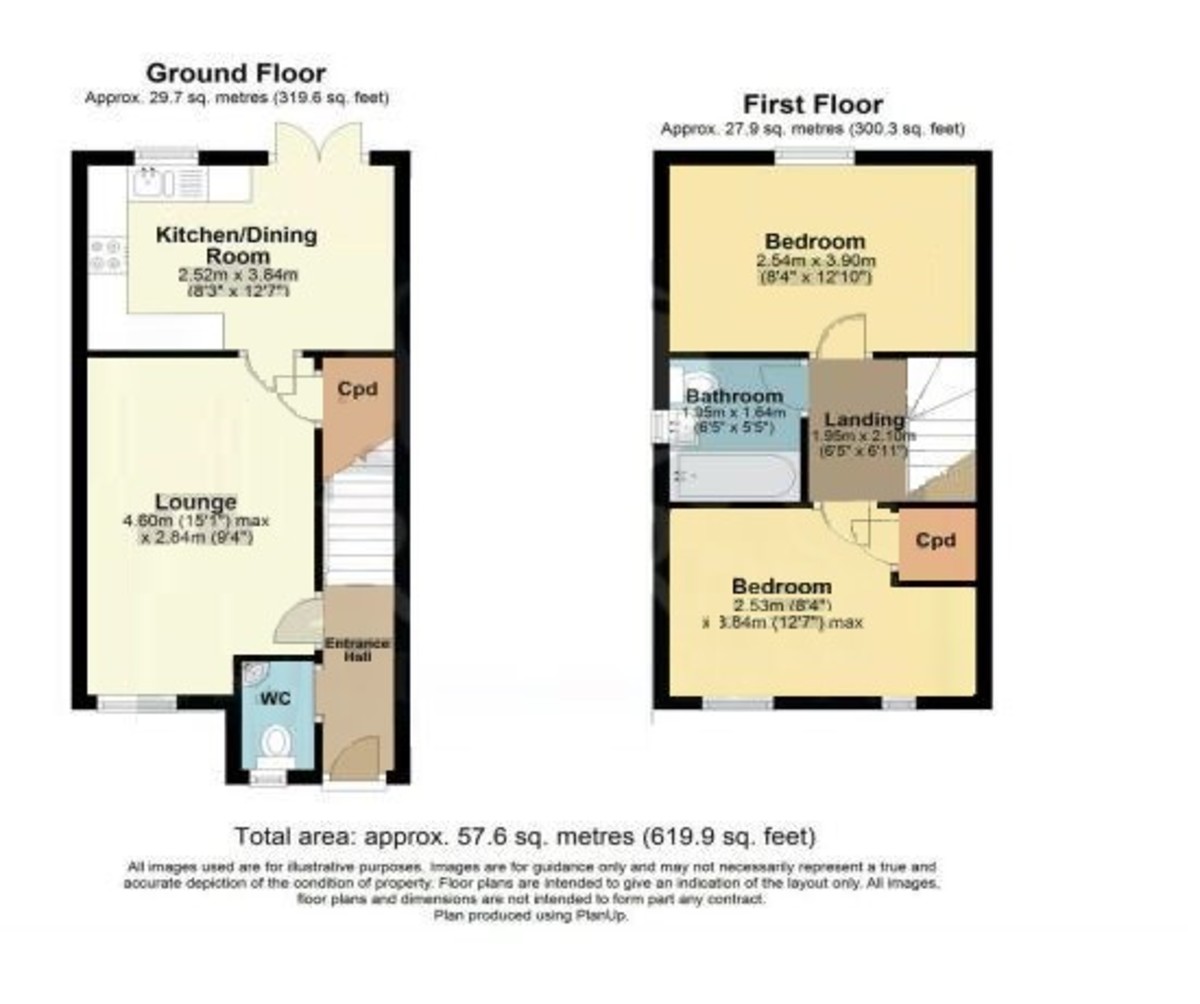- Ideal First Time Buy/Investment
- 2 Bedrooms
- Kitchen Diner
- Allocated Parking Space
- No Chain
2 Bedroom End of Terrace House for sale in Kirton
ACCOMMODATION Part obscure glazed composite front entrance door to:
RECEPTION HALL 9' 1" x 3' 6" (2.79m x 1.07m) Tile effect vinyl flooring, staircase off, radiator, telephone point, door to:
CLOAKROOM Two piece suite comprising low level WC with push button flush and pedestal wash hand basin, radiator, obscure UPVC window, consumer unit.
LOUNGE 15' 1" x 9' 3" (4.60m x 2.83m) Wood grain effect vinyl flooring, UPVC window to the front elevation, ceiling light, radiator, understairs store cupboard with electric light.
KITCHEN DINER 12' 8" x 8' 2" (3.88m x 2.51m) Range of units comprising base cupboards and drawers, three quarter height provision cupboard, roll edged worktops, inset single drainer one and a quarter bowl sink unit with mixer tap, eye level wall cupboards, one housing the Ideal Logic gas fired central heating boiler, multi speed cooker hood above the gas hob and electric oven, plumbing and space for washing machine, freestanding breakfast bar, radiator, tile effect vinyl floor covering, ceiling lights, UPVC window to the rear elevation, pair of UPVC glazed French doors to the rear elevation.
From the Reception Hall the carpeted staircase rises to:
GALLERIED FIRST FLOOR LANDING Access to loft space, smoke alarm, ceiling light, doors arranged off to:
BEDROOM 1 12' 8" x 8' 3" (3.87m x 2.53m) Full width range of modern fitted wardrobes with sliding doors (included within the room measurement), fitted carpet, radiator, ceiling light, UPVC window to the rear elevation.
BEDROOM 2 9' 3" x 8' 5" (2.82m x 2.58m) plus 3'5'' x 5'3'' (1.06m x 1.61m), fitted carpet, 2 UPVC windows to the front elevation, ceiling light, radiator, built-in overstairs store cupboard with ceiling light.
BATHROOM 5' 9" x 6' 3" (1.76m x 1.91m) Three piece suite comprising panelled bath with hot and cold taps, Mira shower over with tiled surround and glazed screen, pedestal wash hand basin, low level WC with push button flush, radiator, obscure glazed UPVC window, shaver point.
EXTERIOR At the front of the property there is a tarmacadam allocated parking space with some additional visitor parking on the adjacent block paved area. There is a small gravelled frontage and pedestrian access down the side to a gate leading into:
ENCLOSED REAR GARDEN 9m (average depth) x 5m (width) and including a paved patio area, raised gravelled garden with decking area, raised border and small garden shed.
DIRECTIONS From Spalding proceed in a northerly direction along the A16 Boston Road, continue for 7 miles to the main Sutterton roundabout taking the third exit on to the continuation of the A16 northbound. After passing the Duckworth Land Rover/Jaguar franchise on the right hand side, take the first exit at the next roundabout and proceed into Kirton village. At the 'T' junction turn right, continue round the left hand bend, past the vets and then past Kirton Medical Centre, taking the next left hand turning into Nightingale Road. Proceed to the end, turning left and the property is situated on the left hand side in the far corner.
AMENITIES Kirton is a thriving village with modern medical centre/pharmacy, primary and secondary schools, a variety of shops, public house/restaurant, Church etc. The Georgian market town of Spalding is 4 miles to the north and the town of Spalding 11 miles to the south.
Property Ref: 58325_101505015666
Similar Properties
Plot off Westbourne Gardens, Spalding, PE11 2RG
4 Bedroom Land | Guide Price £145,000
• Rare ‘Town’ location Plot • Total Site Area Approximately 375 m2• Full Planning Consent Granted for Georgian Style 4 b...
3 Bedroom End of Terrace House | £144,950
Opportunity to buy an end terraced property in need of renovation and modernisation with the benefit of gas central heat...
3 Bedroom Detached Bungalow | Offers in excess of £135,000
** CASH BUYERS ONLY ** Bungalow of non-standard construction with established gardens and garage. Rural location with op...
3 Bedroom Semi-Detached House | Offers in region of £149,950
3 Bedroom semi-detached house with 2 Reception rooms in Spalding.Parking space for two vehicles, and close to a primary...
Starlode Drove, West Pinchbeck, Spalding
3 Bedroom Semi-Detached House | Offers in region of £149,950
Situated in the semi-rural village of West Pinchbeck, Spalding, this older style semi-detached farm cottage on Starlode...
3 Bedroom Semi-Detached House | £149,995
3 bedroom semi-detached house situated in popular town location of Holbeach. Accommodation comprising lounge diner, kitc...

Longstaff (Spalding)
5 New Road, Spalding, Lincolnshire, PE11 1BS
How much is your home worth?
Use our short form to request a valuation of your property.
Request a Valuation
