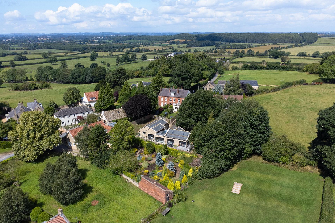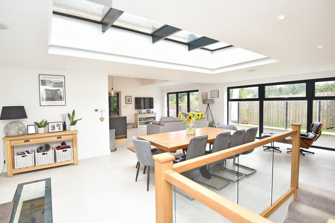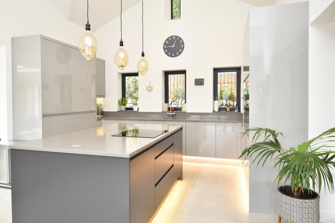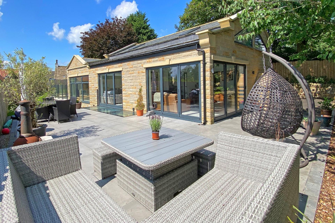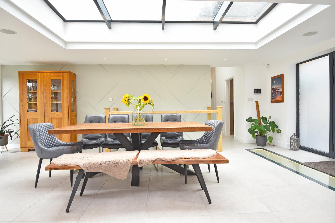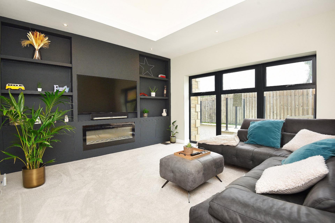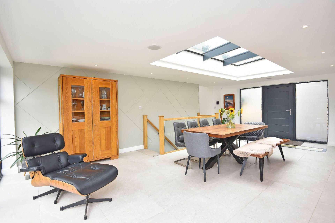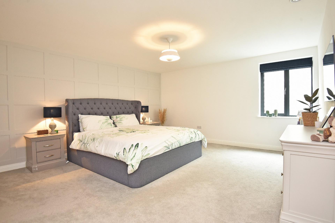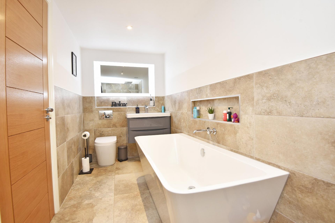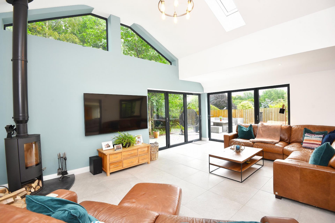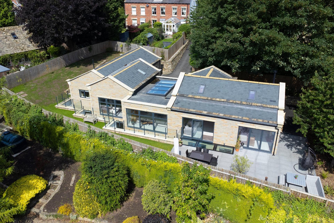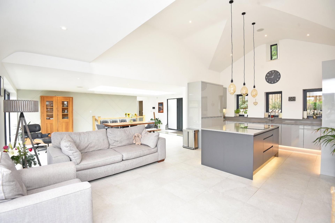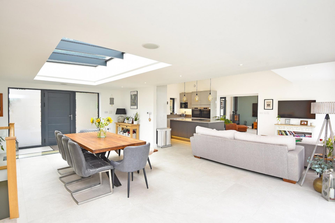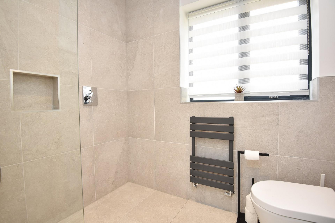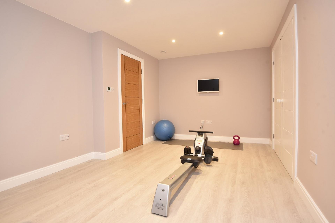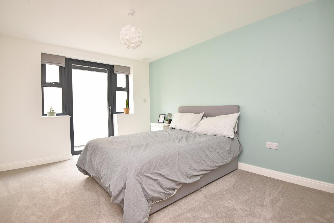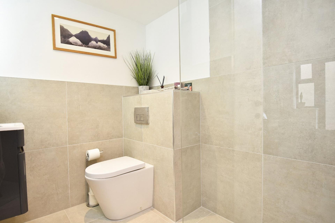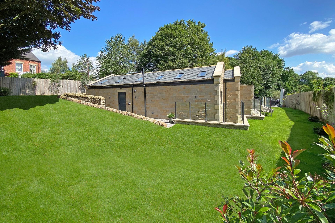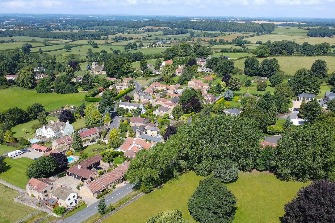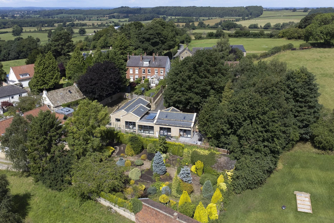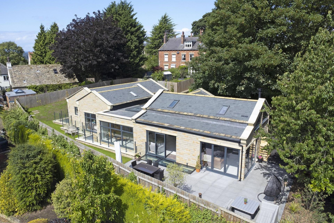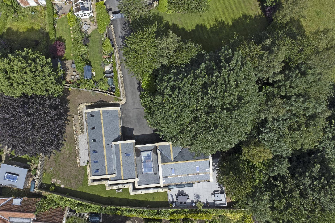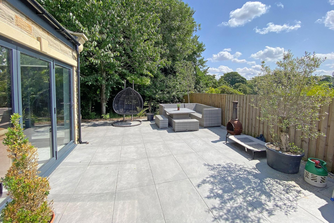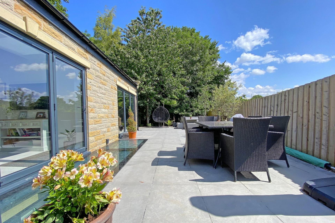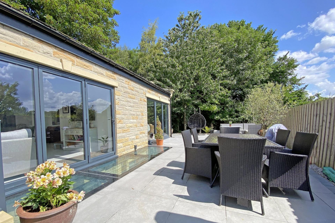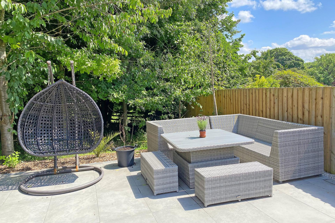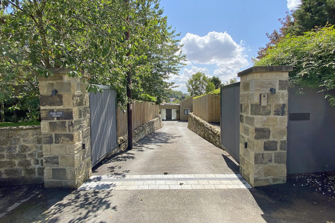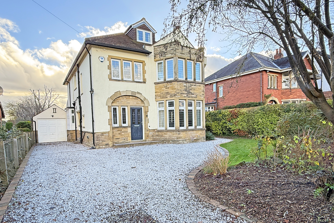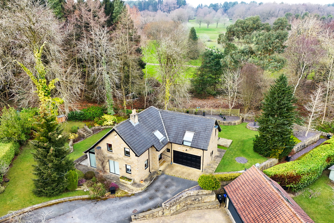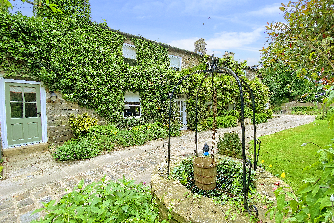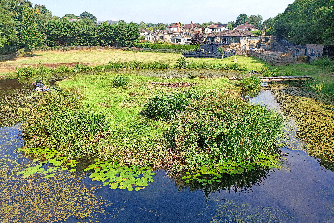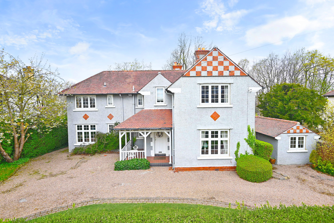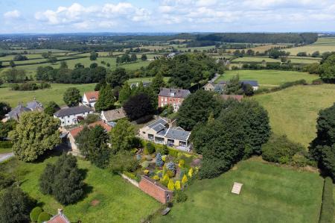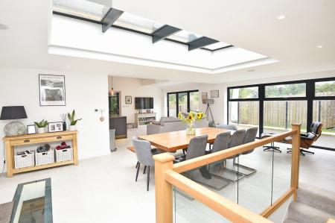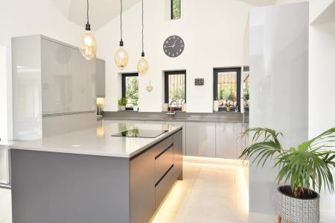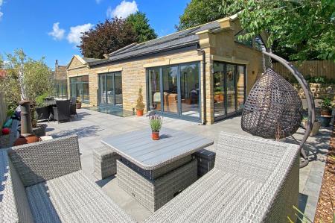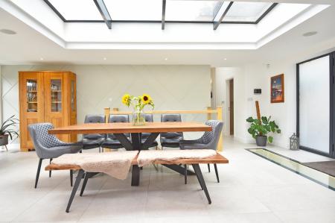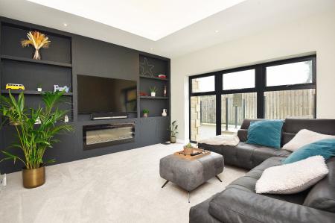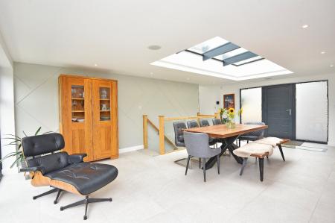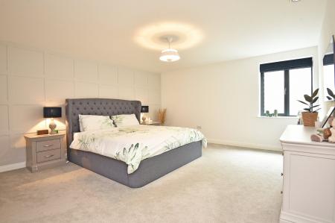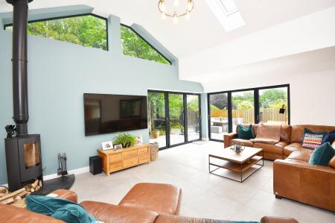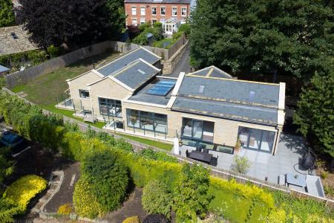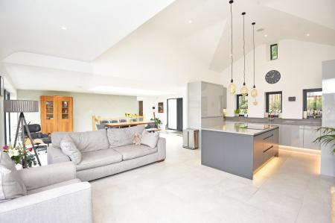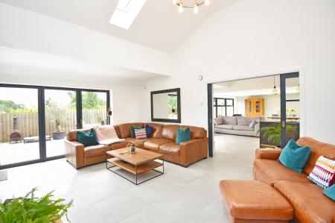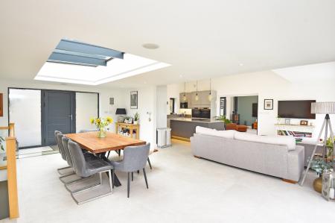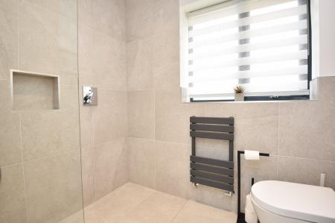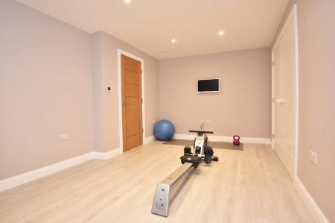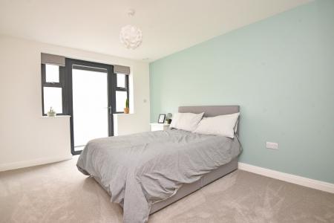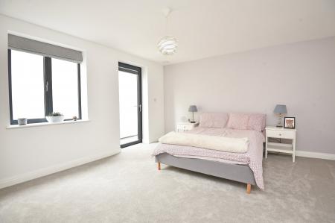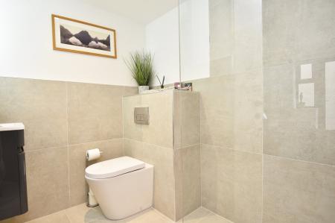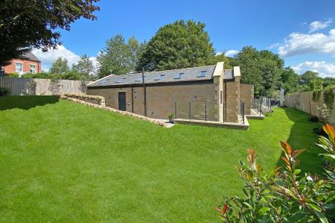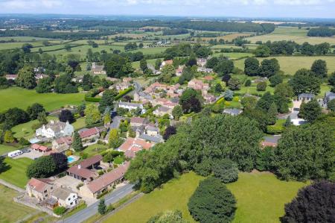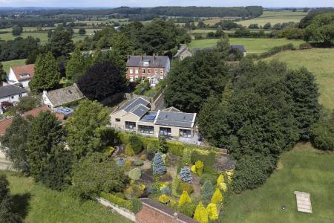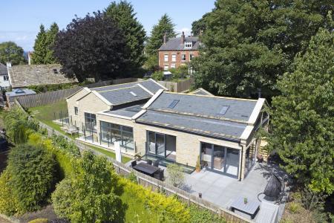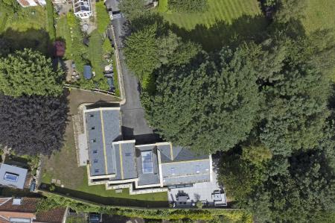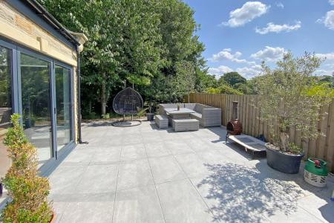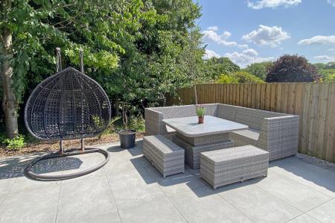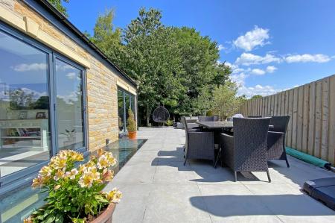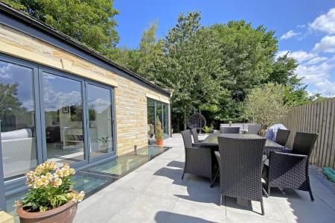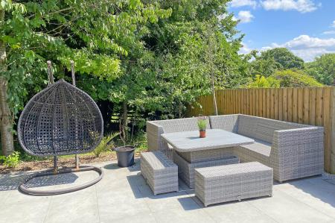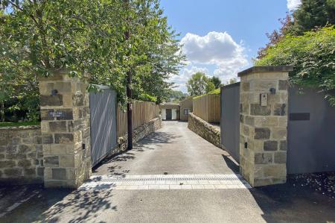6 Bedroom Detached House for sale in Knaresborough
A stunning and most individual six-bedroom new-build detached home offering extensive accommodation extending to in excess of 4,100 square feet. This contemporary property has been skilfully built and developed to now reveal very stylish and flexible accommodation arranged over two levels.
The property enjoys a most attractive and very private position on the edge of the fashionable village of Farnham, within five minutes' drive of Knaresborough and well placed for the A1(M) and daily commuting to Yorkshire's principal business districts. An early internal viewing is strongly recommended to appreciate this exceptional home.
ACCOMMODATION GROUND FLOOR
Front entrance door leads to an exceptional open-plan living space with tiled floor, incorporating a good-sized siting, dining and kitchen areas with bi-folding doors and windows to the rear. The stylish kitchen includes a central island, feature fitted appliances and granite work surfaces. Sliding doors lead to a formal living room with log-burner and feature bi-folding doors to two sides opening onto the terrace.
There are two further good-sized rooms which can either be used as further bedrooms, study or a media room, in addition to a fully tiled shower room. A second stairs leads down to a gym with fitted storage cupboards. Utility/ Plant Room,
LOWER GROUND FLOOR
A glazed staircase leads to the lower ground floor which offers very generous accommodation comprising five double bedrooms, three en-suite shower rooms, together with the house bathroom. The master bedroom is a very good-size and has a dressing area. All the bathrooms are well equipped with modern tiling and good-quality fittings.
OUTSIDE A private security gate and long driveway lead to a double garage with electrically-operated up-and-over door.
Delightful, professionally landscaped garden incorporate a generous terrace and seating area, shaped lawned area to the side and attractive planting. Small woodland to side.
AGENT'S NOTE The property has the benefit of air-source heating and an MVHR system. There is also under-floor heating (water-based) throughout the house.
The property also has permission to install solar panels.
Electric car charging point.
Property Ref: 56568_100470020542
Similar Properties
Brackenthwaite Lane, Pannal, Harrogate
4 Bedroom Detached House | Guide Price £1,200,000
A fantastic opportunity to purchase this charming four-bedroom detached home occupying a substantial plot and enjoying d...
4 Bedroom Detached House | £1,200,000
A beautifully presented four-bedroom detached family home with a very large and attractive garden, situated in this prim...
5 Bedroom Detached House | Guide Price £1,200,000
* 360 3D Virtual Walk-Through Tour *A most impressive stone-built five-bedroom detached home forming part of this exclus...
6 Bedroom Link Detached House | Offers Over £1,250,000
A charming and very spacious village property standing in attractive and mature gardens with a self-contained one bedroo...
5 Bedroom Detached Bungalow | Offers Over £1,250,000
A stunning and deceptively spacious five-bedroom bungalow extending to approximately 3,000 square feet, attractive posit...
4 Bedroom Detached House | Offers Over £1,250,000
An impressive four-bedroom detached house with attractive gardens, situated in this desirable location within a few minu...

Verity Frearson (Harrogate)
Harrogate, North Yorkshire, HG1 1JT
How much is your home worth?
Use our short form to request a valuation of your property.
Request a Valuation
