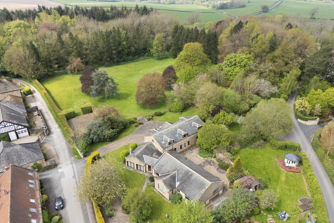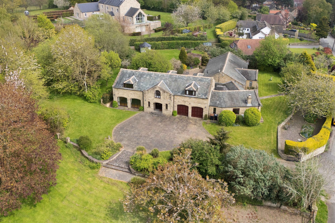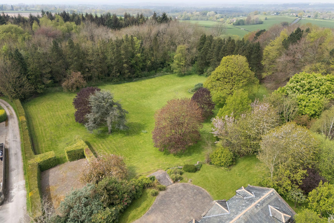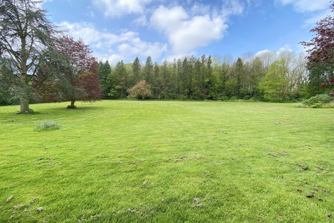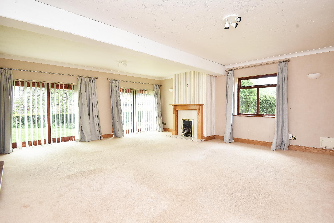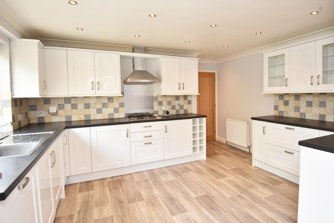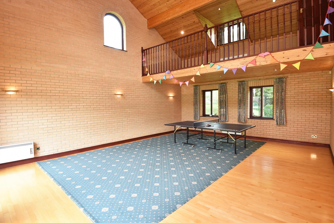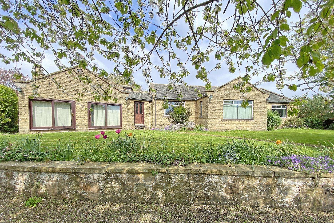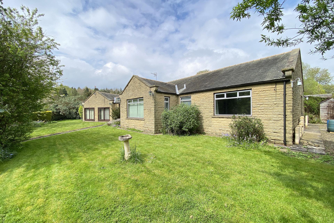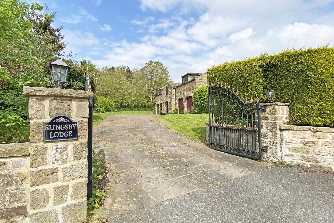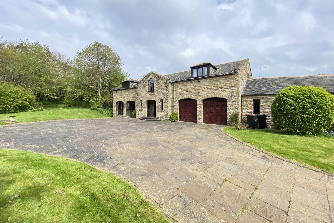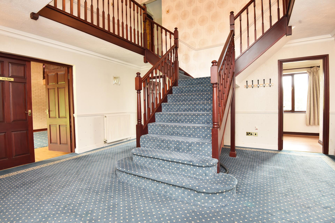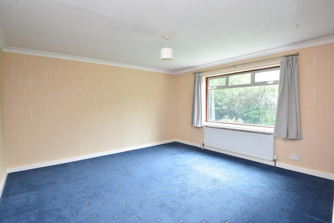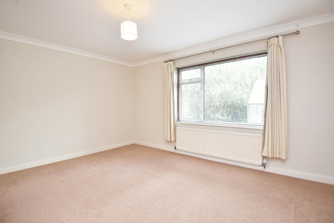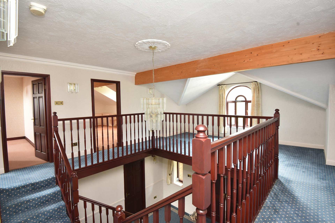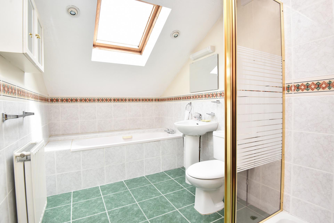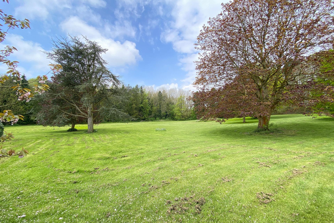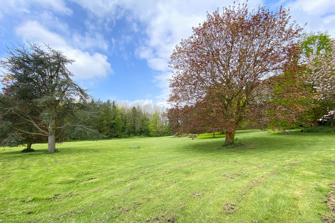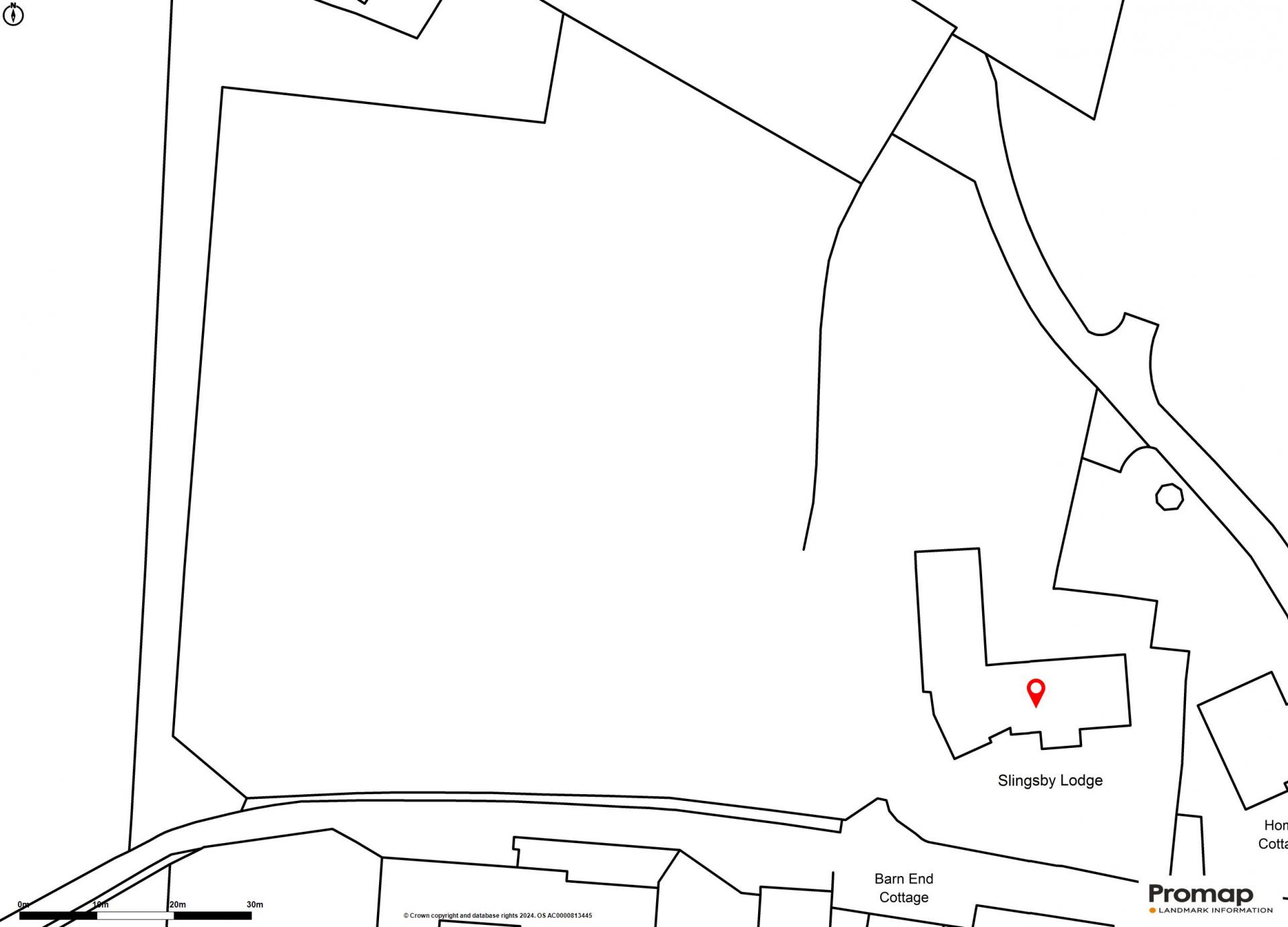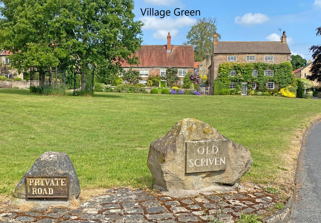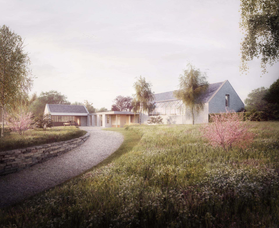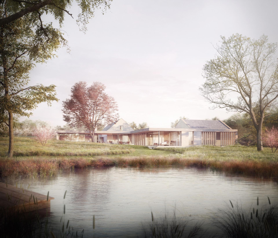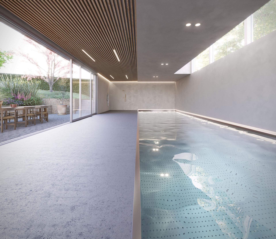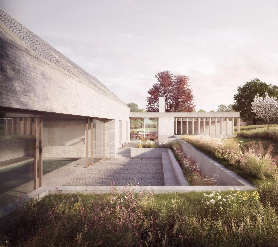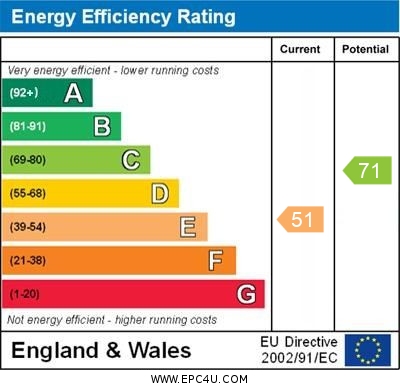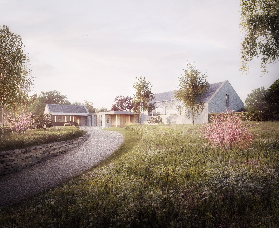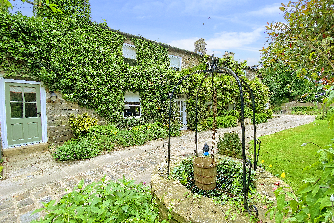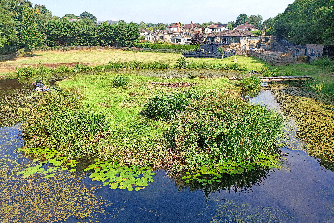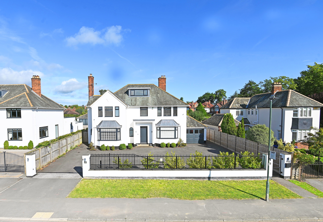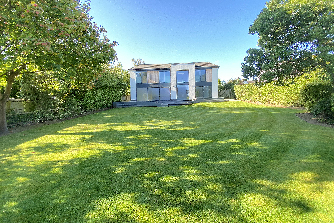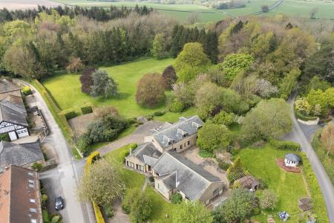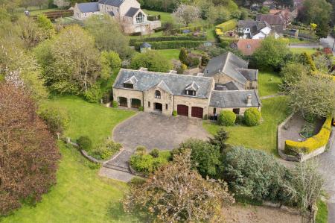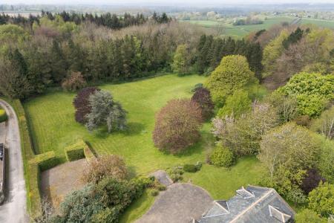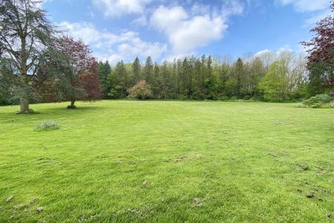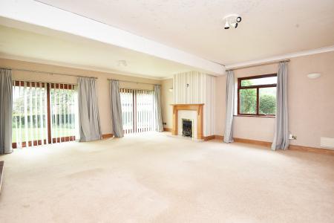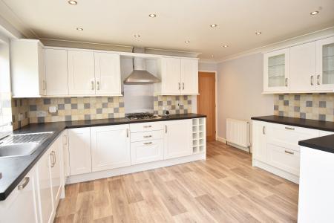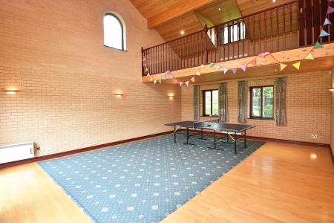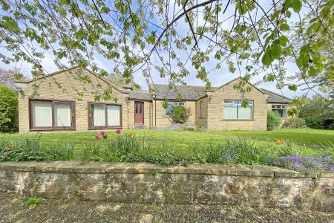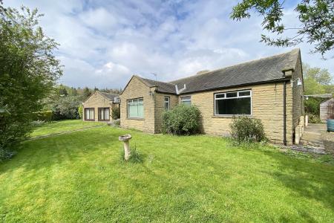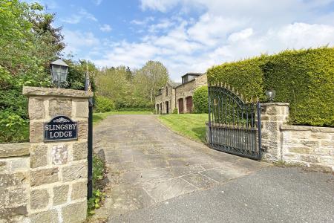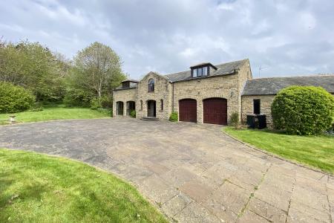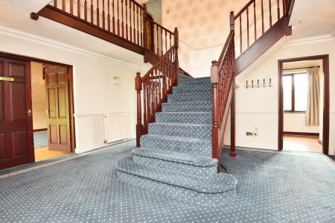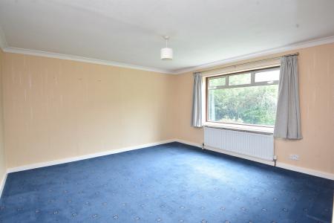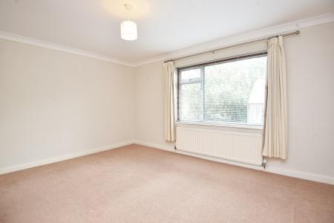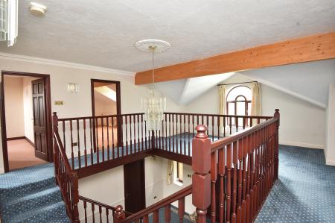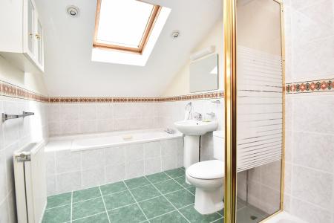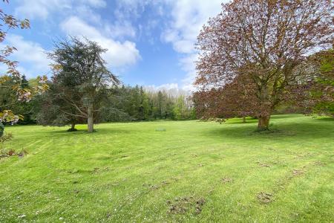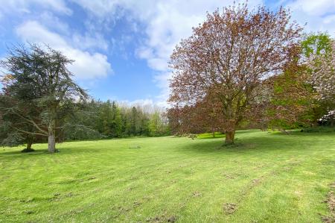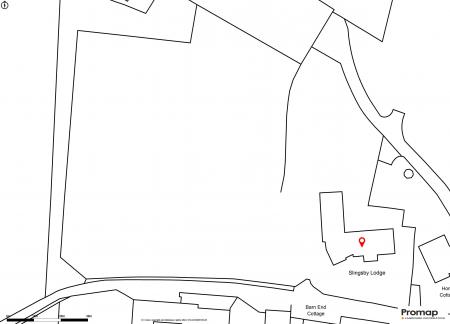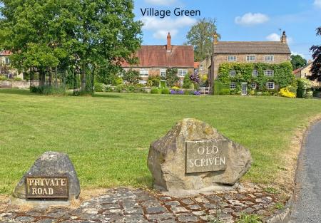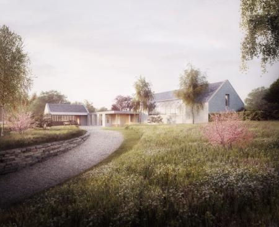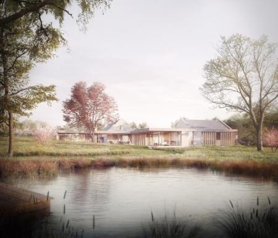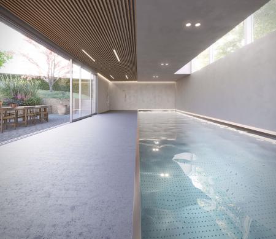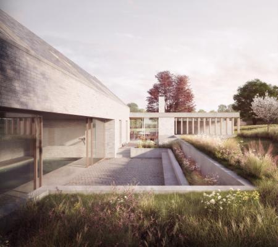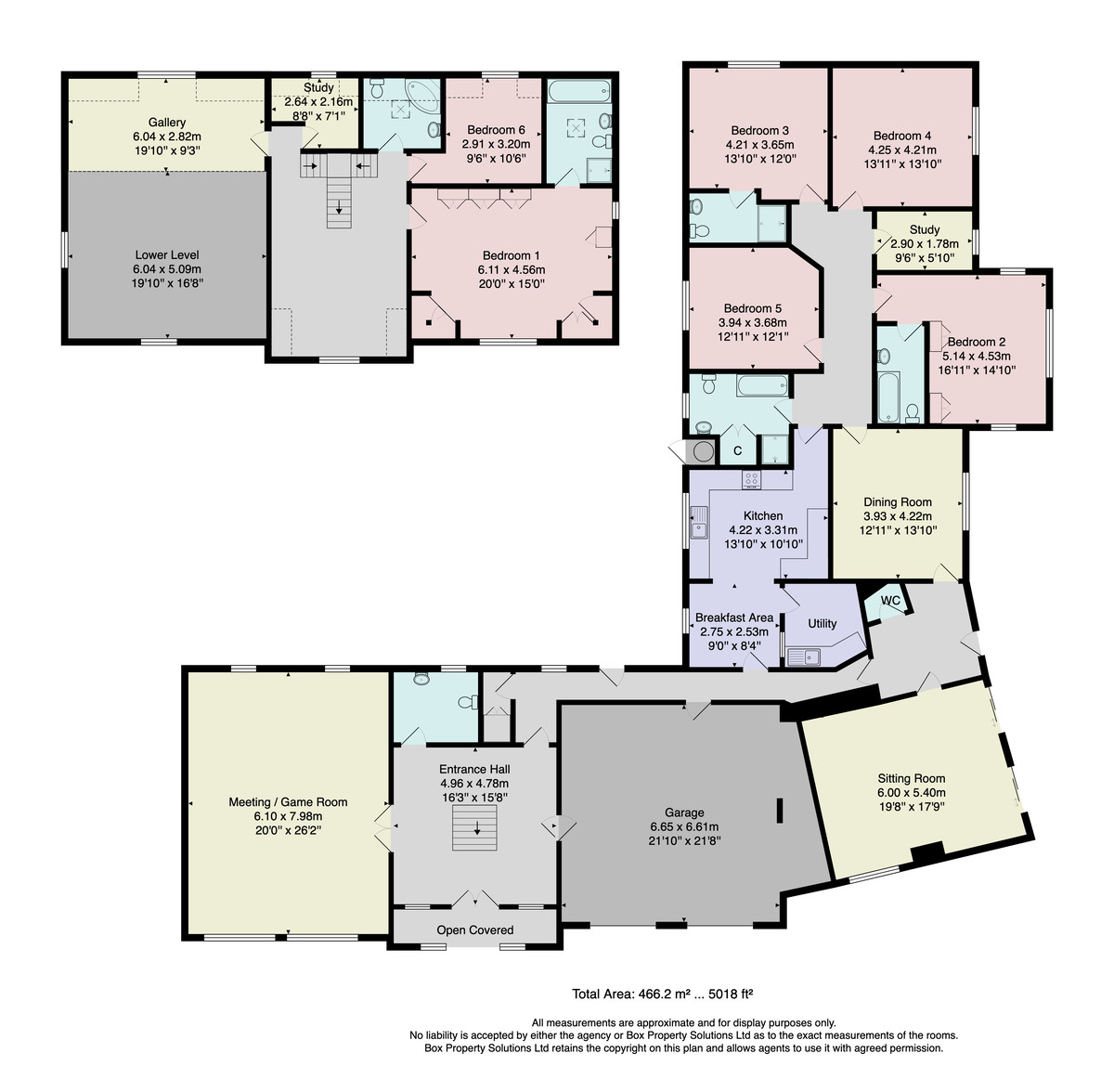6 Bedroom Detached House for sale in Knaresborough
A substantial detached family house offering very extensive and versatile accommodation, occupying a large plot extending to almost three acres (including a two-acre field / paddock) in this prime residential position of Knaresborough at the heart of the village of Scriven.
Slingsby Lodge nestles at the top of Old Scriven, which is one of the most sought-after residential districts of Knaresborough, enjoying a quiet village setting adjacent to open countryside yet being within easy walking distance of Knaresborough Market Place and railway station.
The property offers extensive accommodation suitable for the larger family but also has the potential to provide spacious home-working accommodation with gas central heating, and would lend itself for the provision of a spacious annexe for extended-family occupancy. The large field / paddock would also suit purchasers with equestrian interests
or other hobbies.
ACCOMMODATION GROUND FLOOR
RECEPTION HALL
CLOAKROOM
Low-flush WC and washbasin. Window to rear.
MEETING / GAMES ROOM
A versatile room suitable for a variety of uses including a home-working environment.
Double-height vaulted ceiling incorporating a minstrels' gallery. Double-glazed windows to
front and two double-glazed windows to rear and has its own seperate electric heating.
Wood flooring.
LOUNGE
Two double-glazed patio doors to the front and further double-glazed window to side.
Fireplace with marble inset and hearth and inset living-flame gas fire.
DINING ROOM
Double-glazed window to front.
CLOAKROOM
Low-flush WC and washbasin.
DINING KITCHEN
Double-glazed windows to rear. Fitted with an extensive range of modern wall and base units with worktops having inset sink unit and tiled splashbacks. Built-in gas hob with extractor hood above and split-level double oven. Integrated dishwasher and fridge.
UTILITY ROOM
Plumbing for washing machine, wall cupboard and single-drainer stainless-steel sink unit.
BEDROOM 2
Double- glazed picture window to front and further double-glazed windows to sides. Two fitted double wardrobes.
EN-SUITE BATHROOM
Fitted with a modern three-piece suite.
BEDROOM 3
Double-glazed window to side.
EN-SUITE SHOWER ROOM
Fitted with a modern three-piece suite.
BEDROOM 4
Double-glazed window to front.
BEDROOM 5
Double-glazed window to rear.
STUDY
Double-glazed window to front.
BATHROOM
Modern three-piece suite, plus separate shower cubicle. Large linen cupboard.
FIRST FLOOR
MINSTRELS' GALLERY
Double-glazed window to rear overlooking the meeting / games room.
MASTER BEDROOM SUITE
Double-glazed windows to front and side and three fitted wardrobes and also, several matching fitted cupboards and shelf units/ book case.
EN-SUITE BATHROOM
Modern three-piece suite and separate shower cubicle. Skylight window to rear.
BEDROOM 6
Double-glazed window to rear.
STUDY
Double-glazed window to rear.
OUTSIDE A substantial detached family house offering very extensive and versatile accommodation,
occupying a large plot extending to almost three acres (including a two-acre field / paddock) in this prime residential position of Knaresborough at the heart of the village of
Scriven. Slingsby Lodge nestles at the top of Old Scriven, which is one of the most sought-after residential districts of Knaresborough, enjoying a quiet village setting, adjacent
to open countryside yet being within easy walking distance of Knaresborough Market
Place and railway station.
The property offers extensive accommodation suitable for the larger family but also has the
potential to provide spacious home-working accommodation, and would lend itself for
the provision of a spacious annexe for extended-family occupancy. The large field
/ paddock would also suit purchasers with equestrian interests or other hobbies.
AGENTS NOTE Planning permission was granted in February 2022, to create and build an exceptional home of over 5000 sqft, in this delightful and mature setting.
The proposed home has been contextually designed to the specific topography, history and landscape of the site and offers a unique opportunity to build a truly outstanding and innovative house, reflecting the highest standards of architecture and design.
The planning permission reference is 21/01180/FULMAJ and full details of the design and access statement can be viewed on the PDF documents.
Property Ref: 56568_100470026637
Similar Properties
Land | Guide Price £1,350,000
A remarkable building plot situated in an enviable position within the fashionable village of Scriven.
6 Bedroom Link Detached House | Offers Over £1,250,000
A charming and very spacious village property standing in attractive and mature gardens with a self-contained one bedroo...
5 Bedroom Detached Bungalow | Offers Over £1,250,000
A stunning and deceptively spacious five-bedroom bungalow extending to approximately 3,000 square feet, attractive posit...
6 Bedroom Detached House | £1,425,000
A stunning five-bedroom detached family home which has been extensively remodelled to now offer the perfect mix of flexi...
6 Bedroom Detached House | Guide Price £1,500,000
* 360 3D Virtual Walk-Through Tour *An exceptional, six bedroomed detached contemporary home which has been skilfully de...
12 Bedroom Detached House | Offers Over £1,500,000
INVESTMENT OPPORTUNITYA fantastic opportunity to purchase six two-bedroom high-quality apartments forming part of this a...

Verity Frearson (Harrogate)
Harrogate, North Yorkshire, HG1 1JT
How much is your home worth?
Use our short form to request a valuation of your property.
Request a Valuation
