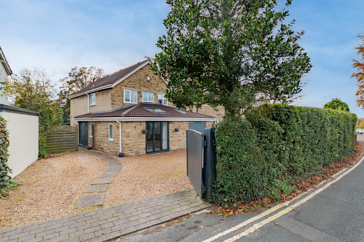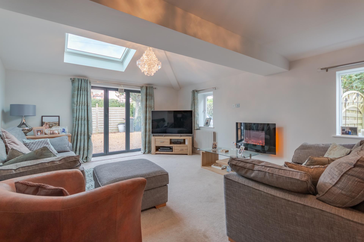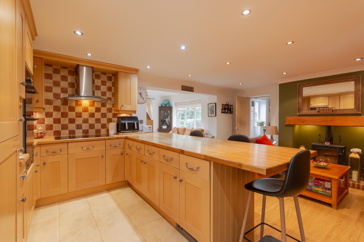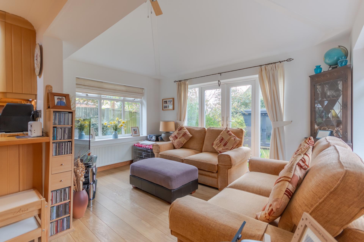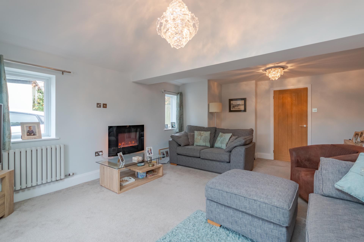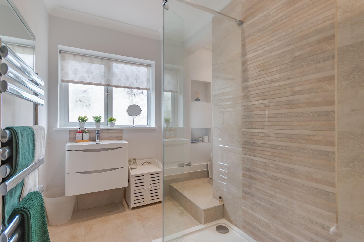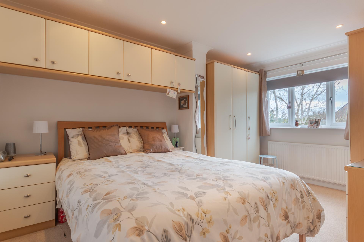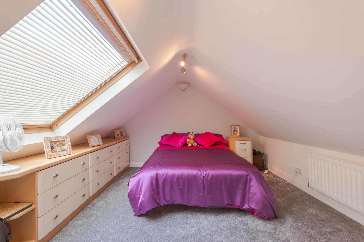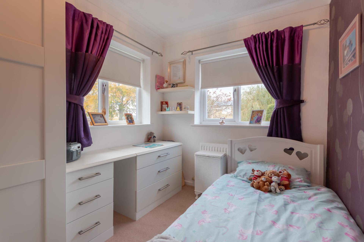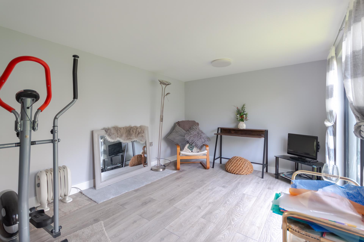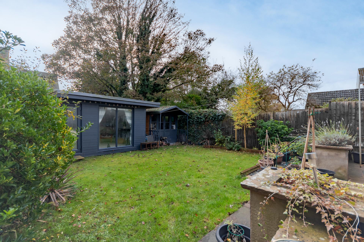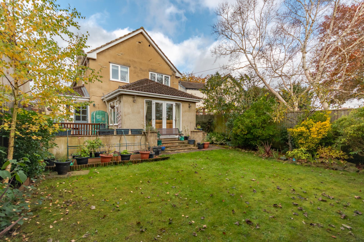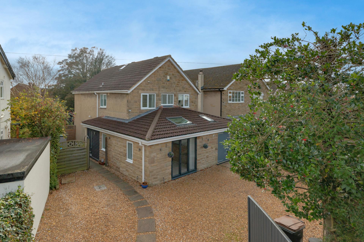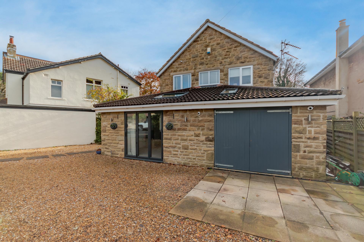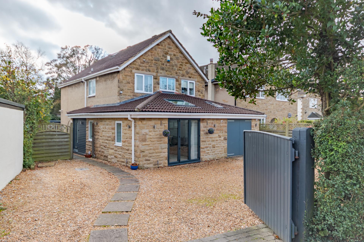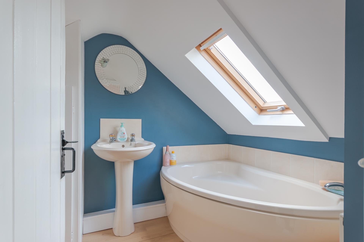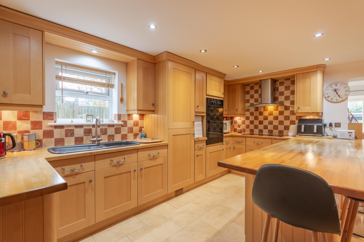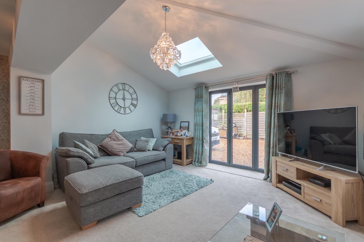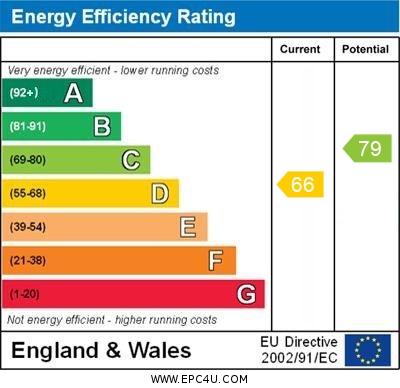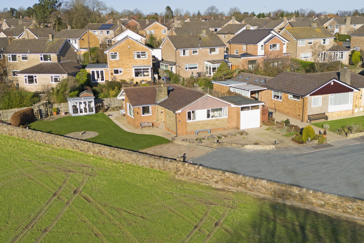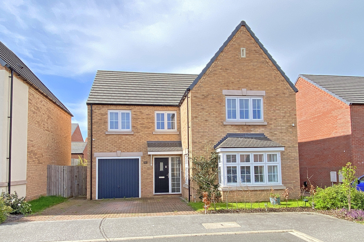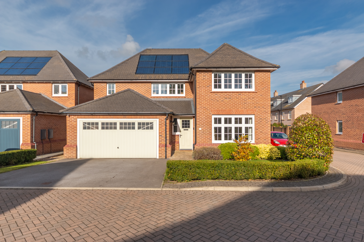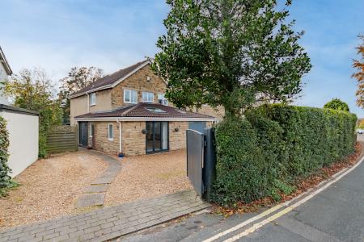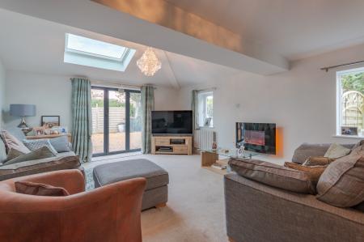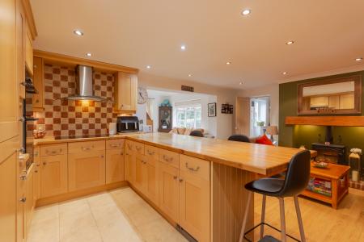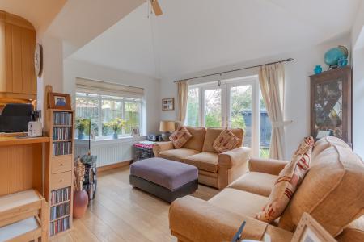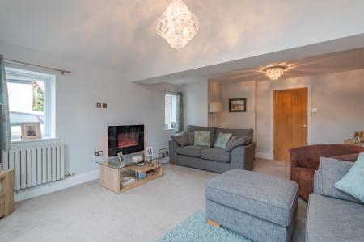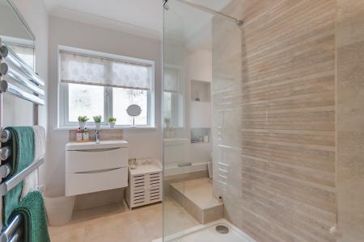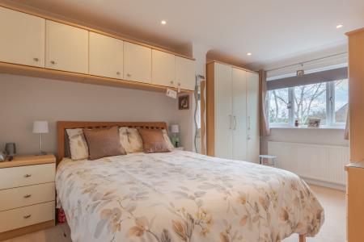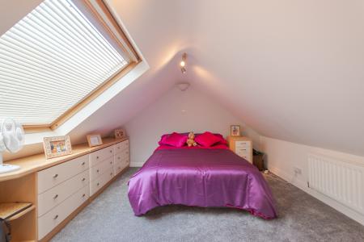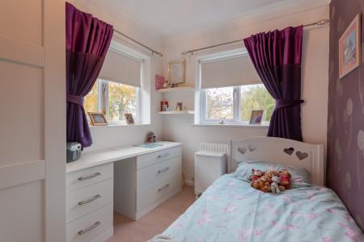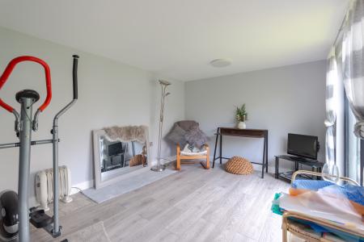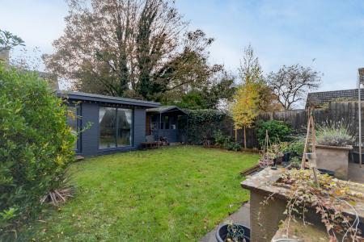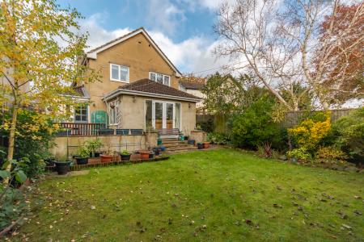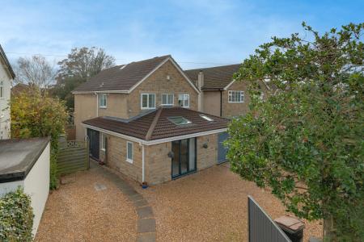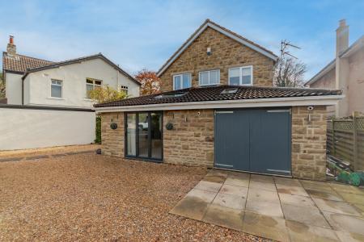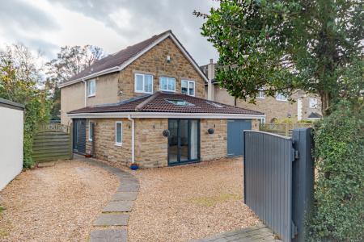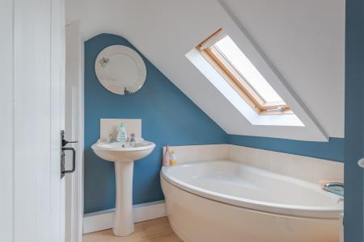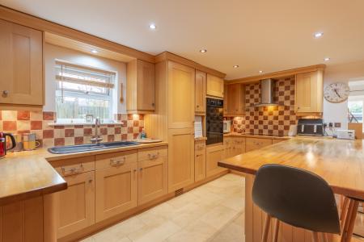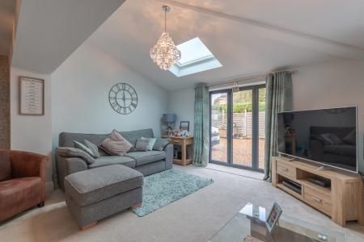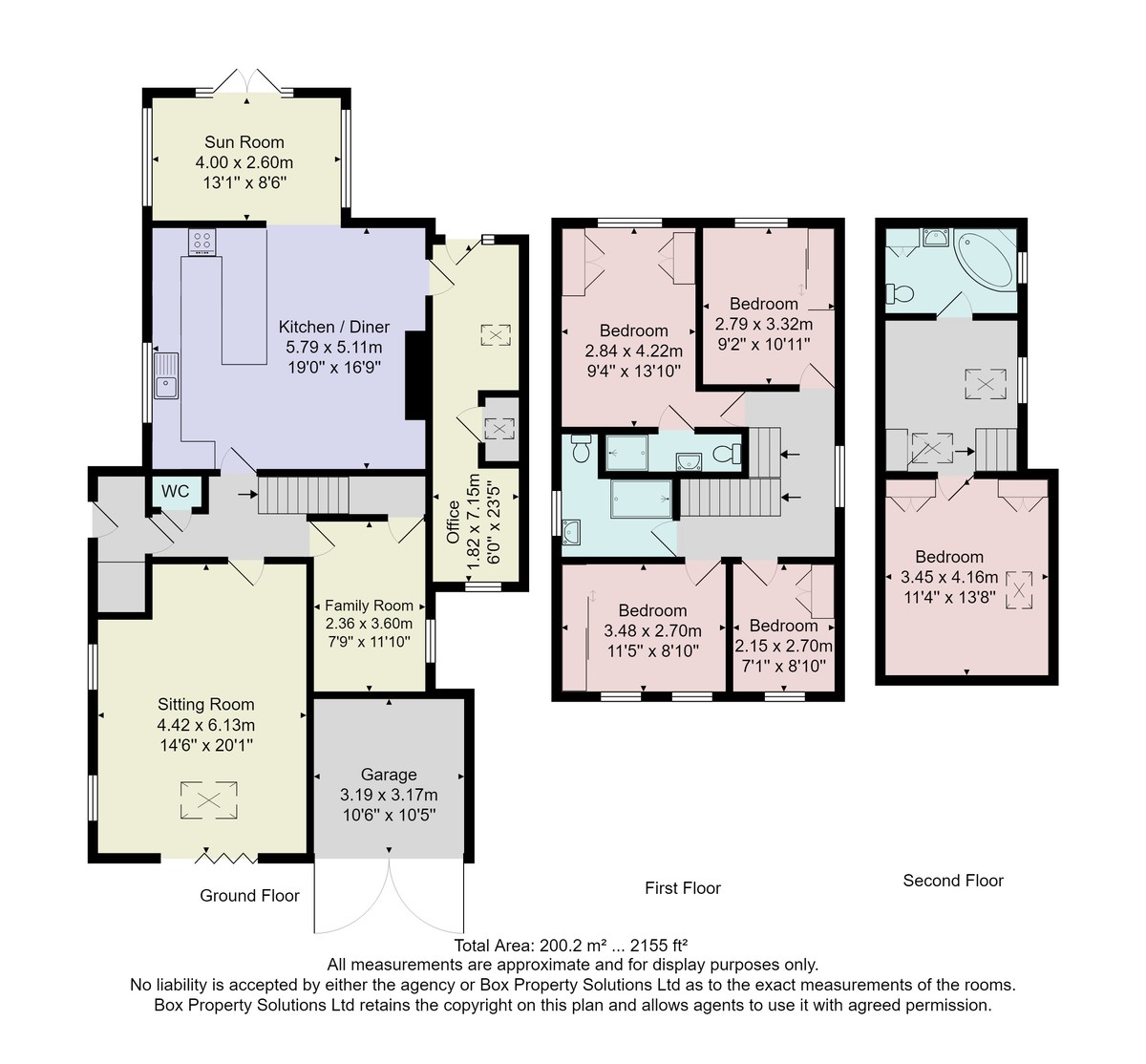5 Bedroom Detached House for sale in Knaresborough
A substantial and beautifully presented five bedroom detached home, situated in this desirable quiet position within easy walking distance of Knaresborough town centre.
This impressive property has been extended to provide spacious and well presented accommodation. On the ground floor, there is a large sitting room with bi-folding doors together with a stunning open plan kitchen and dining area, sunroom overlooking the garden and a further reception room. There is also an office and utility room on the ground floor. Upstairs, there are five bedrooms, two bathrooms plus an ensuite shower room.
A driveway provides parking to the front, with EV charge point, and there is an attractive rear garden with lawn and entertaining space, summerhouse and useful garden room/office.
The property is situated in his prime Knaresborough position being within easy walking distance of the town centre and the waterfront.
ACCOMMODATION GROUND FLOOR
SITTING ROOM
A large reception room with glazed bi-folding doors to the front and skylight window. Contemporary wall mounted electric fire.
FAMILY ROOM
A further reception.
UTILITY
With fitted units and space for washing machine and tumble dryer.
OFFICE
Providing a useful workspace.
DINING KITCHEN
With space for dining table with woodburning stove. The kitchen comprises a range of stylish units with worktop and breakfast bar. Electric hob, integrated double oven and integrated appliances.
SUNROOM
Providing further sitting area with glazed doors overlooking the garden.
FIRST FLOOR
BEDROOMS
There are four bedrooms on the first floor, all with fitted wardrobes and the main bedroom has an ensuite shower room.
ENSUITE
With WC, basin and shower.
SHOWER ROOM
With WC, basin and shower.
SECOND FLOOR
BEDROOM
A good size of fifth bedroom with fitted wardrobes.
BATHROOM
With WC, basin and corner bath.
OUTSIDE Gates lead to a drive where there is ample off-road parking, electric vehicle charge point and access to a garage. To the rear of the property, there is an attractive garden with lawn, patio and planted borders. There is also a summer house and large garden room/garden office, providing additional space for entertaining or for use as a workspace/gym etc.
Important information
This is not a Shared Ownership Property
Property Ref: 56568_100470025268
Similar Properties
3 Bedroom Detached Bungalow | Offers Over £650,000
A beautifully presented three-bedroom detached bungalow in this delightful position at the end of a quiet cul-de-sac, en...
5 Bedroom Detached House | Offers Over £650,000
A particularly well-presented detached property extending to almost 2,000 sq ft of well-proportioned internal space incl...
4 Bedroom Detached House | Guide Price £650,000
A beautifully presented four-bedroom detached family home with an attractive private garden, forming part of his popular...
4 Bedroom Detached House | £675,000
* 360 3D Virtual Walk-Through Tour *A beautifully presented four bedroomed detached family home with an attractive priva...
5 Bedroom Semi-Detached House | Offers Over £675,000
* 360 3D Virtual Walk-Through Tour *A substantial and beautifully presented five-bedroom semi-detached property situated...
4 Bedroom Detached House | Guide Price £675,000
A spacious and beautifully presented four bedroomed detached property with integral double garage and good sized garden,...

Verity Frearson (Harrogate)
Harrogate, North Yorkshire, HG1 1JT
How much is your home worth?
Use our short form to request a valuation of your property.
Request a Valuation
