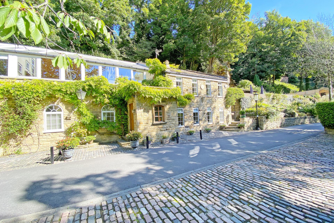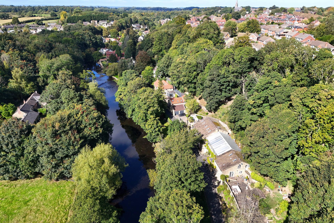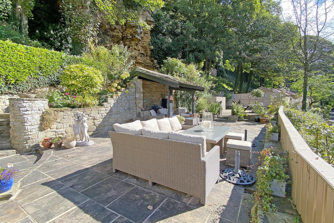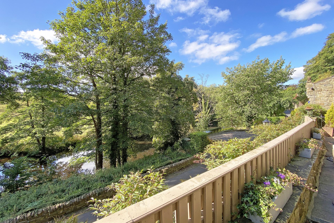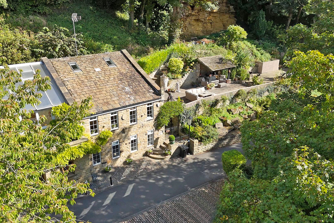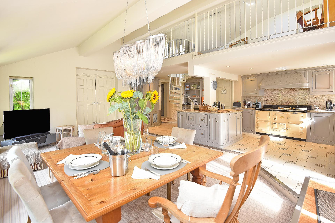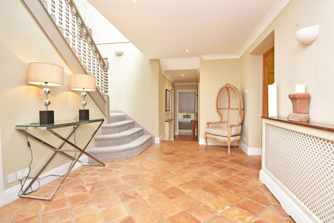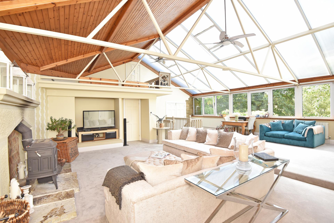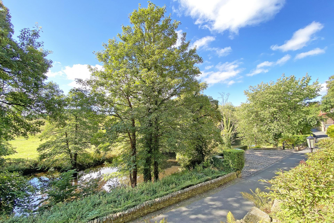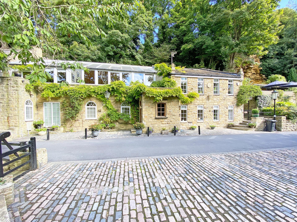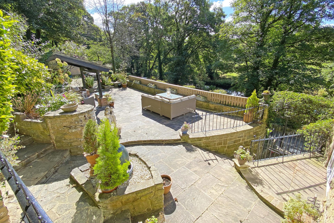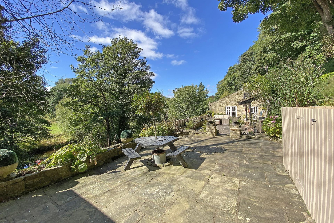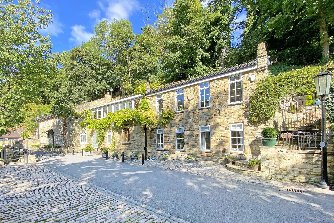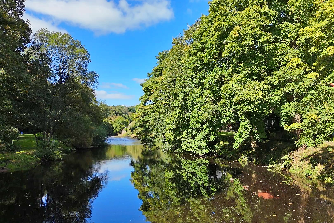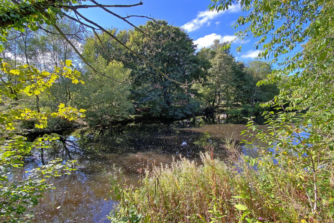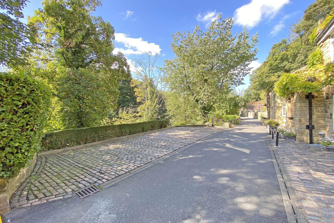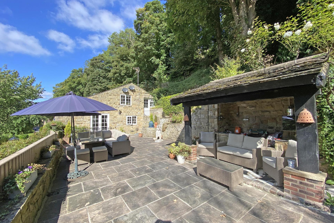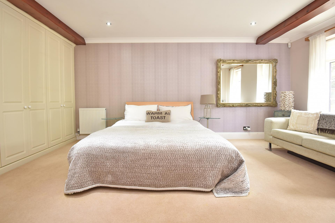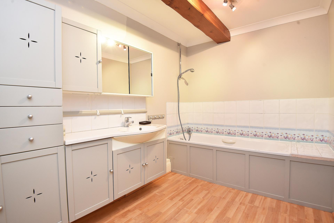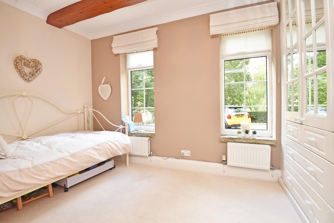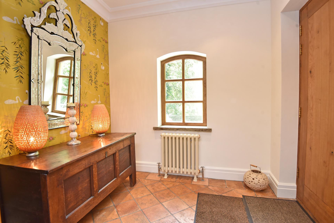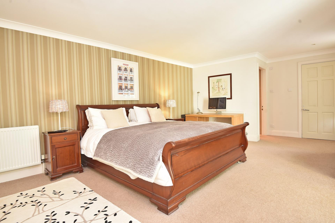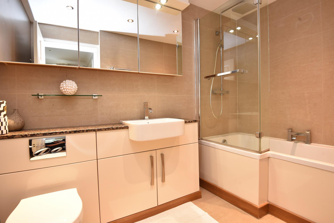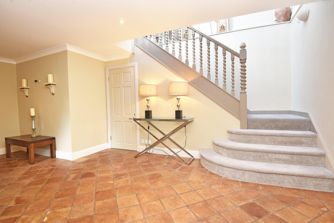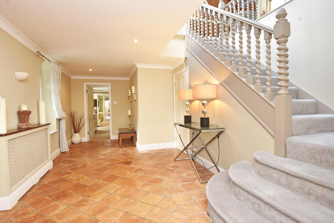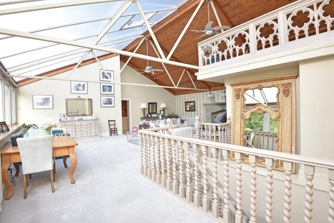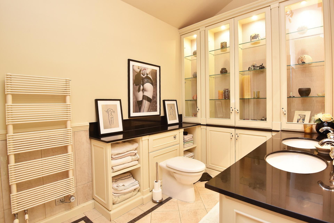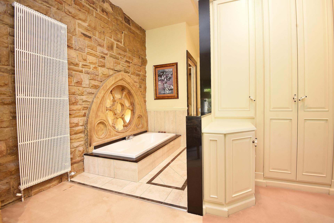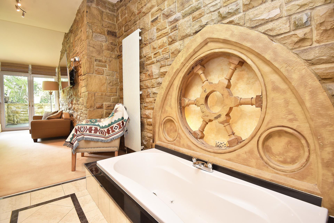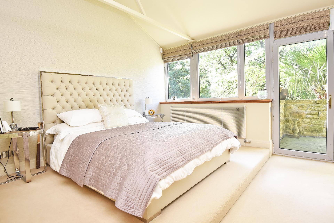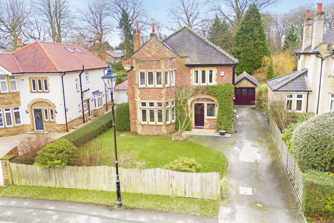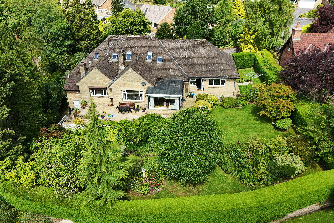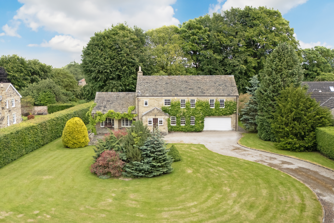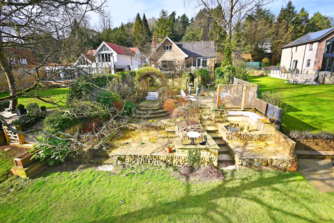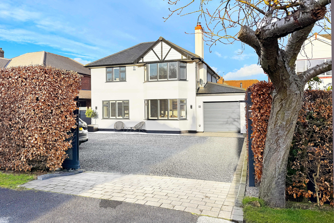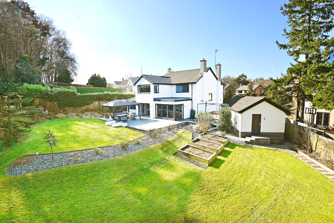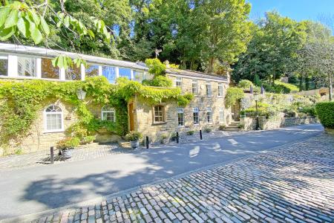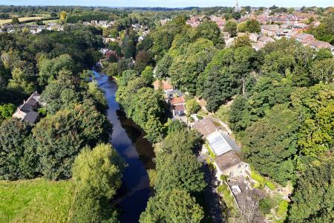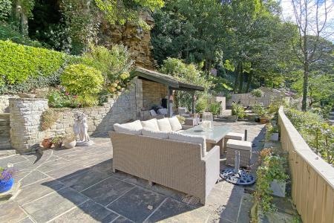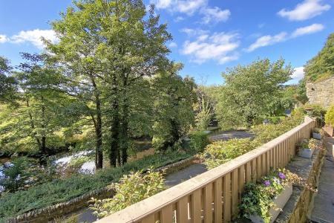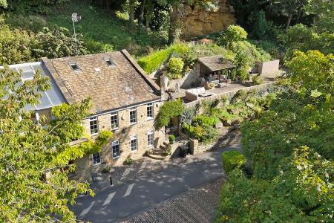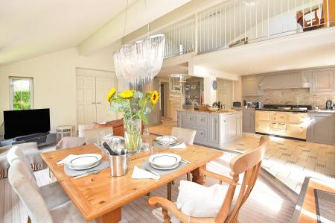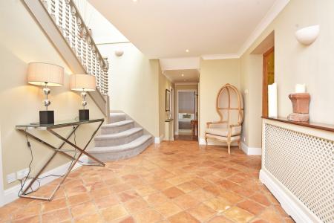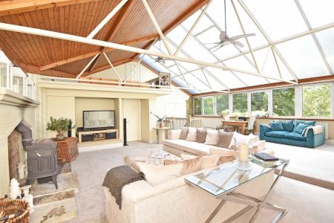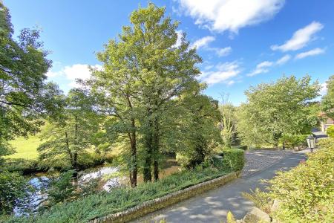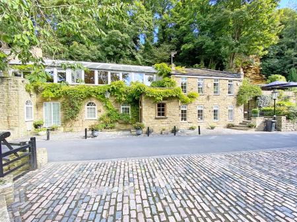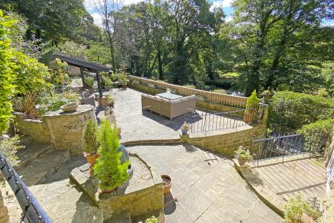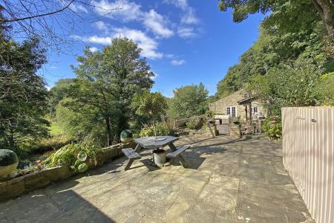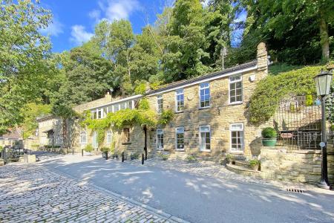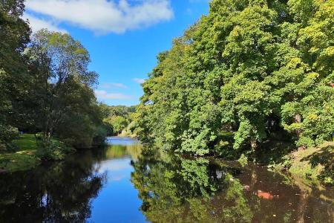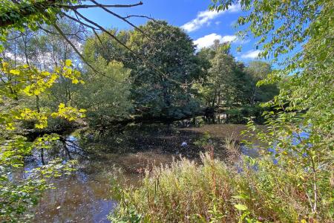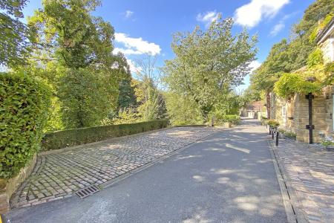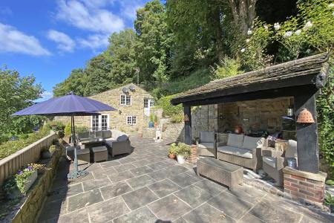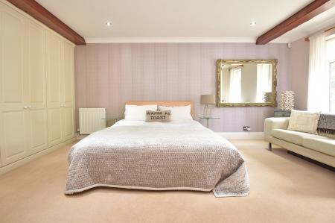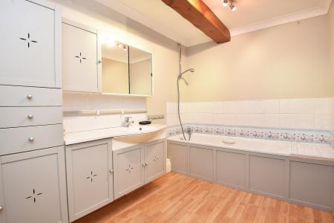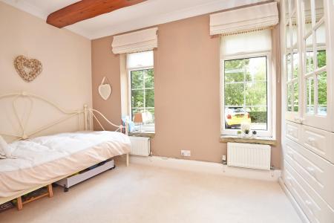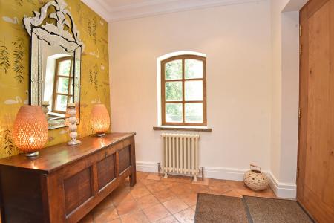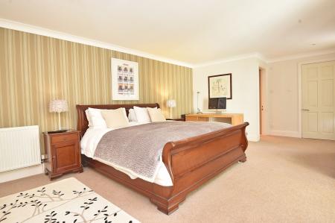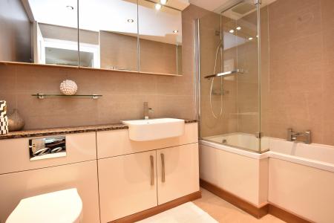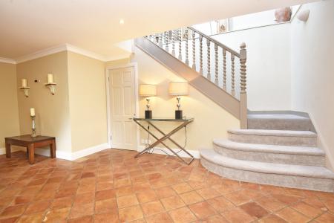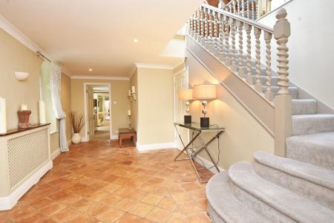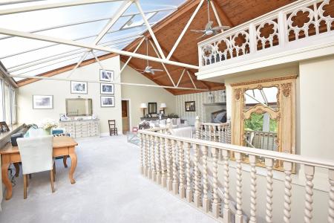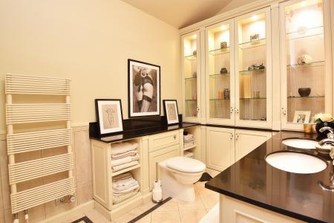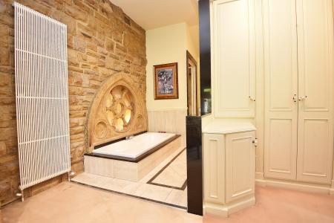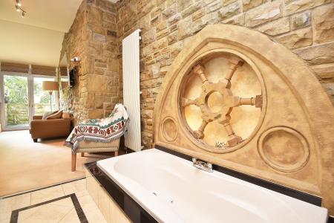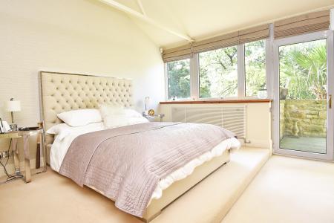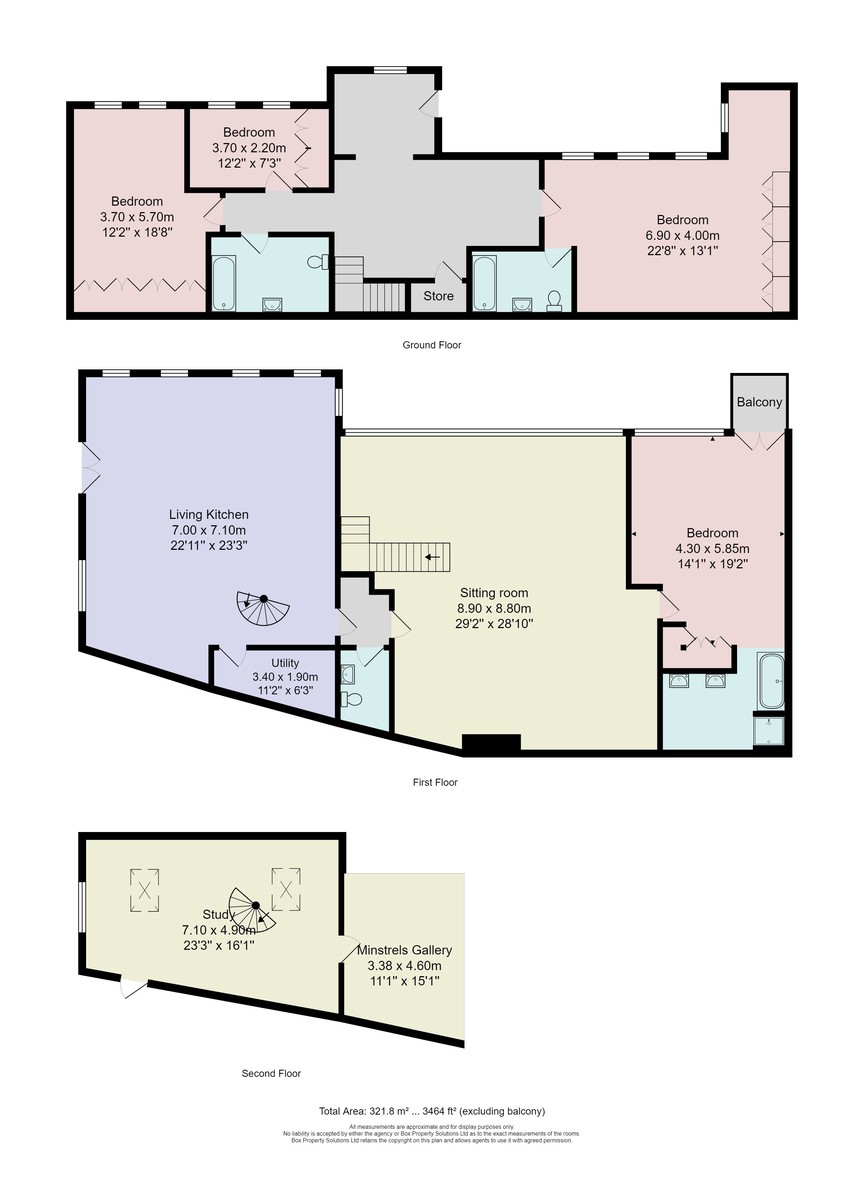4 Bedroom Semi-Detached House for sale in Knaresborough
A truly stunning and individual four-bedroom house located in a prestigious and most attractive position directly overlooking the River Nidd, within walking distance of the historic market town of Knaresborough. A particular feature to this beautiful home is the extensive sun terrace, offering a superb entertaining and social area. An internal viewing is essential to appreciate the quality and size of this superb home, together with its most delightful setting.
ACCOMMODATION Enter into the welcoming and bright entrance hall, which opens onto a large reception hall which is very grand. What strikes is the chic and calming tones the owners have carefully chosen to the floors and ,walls which all give a very cosy feel. The ground floor has been used as the principal bedroom floor of the property, saving the further elevated river views for the living room / kitchen and the stunning master bedroom, which has been very well thought out. There are three bedrooms to this floor, all beautifully decorated and offering a relaxing feel. One of them is very large room and has an en-suite, and the other two bedrooms are very good-sized doubles with built-in wardrobes. These are serviced by the house bathroom with bathtub and shower over. The rooms all have a very comfortable ceiling height, with large windows allowing for plenty of natural light.
Moving up the staircase, which is beautifully widened at the bottom, we find the first floor which is, quite honestly, jaw-dropping throughout. First the living room with stunning feature stone carved surround fireplace and beautiful multi-fuel stove and effective brickwork behind. There is a sumptuous carpet and plenty of space for large furniture, such as the corner-piece sofa in the photo reel, or more traditional layouts with multiple pieces. It is stunning inside and the views outside onto the river are equally beautiful and have been maximized by the long bank of windows.
The dining kitchen is the hub of the house. The kitchen boasts bespoke units with plenty of storage. It has the desirable island which everyone wants and, at its heart, the large multi- oven / hob cream AGA which offsets perfectly the pastel shade chosen on the other units. General appliances are of high grade and in-built, and there is a gorgeous double-size Belfast sink under the window. The floor is tiled, while the work surfaces are granite, both easy to clean down and maintain. In the dining section there is room to seat many persons for the big family get-together and still ample space for relaxed seating beyond. Connected to the kitchen / dining space, but neatly tucked away, is a utility room and a separate WC.
From the kitchen, one can access the most stunning outdoor sun terrace garden. Enjoying an enviable elevated position the suntrap terrace looks out onto the river. It is so peaceful, surrounded by mature trees and much wildlife - so relaxing and picture-perfect. The terrace is also the ideal place for al fresco dining, entertaining friends and a spot of afternoon tea perhaps and, of course, the summer barbecue.
Finally. a short spiral staircase takes you to the large home study / office, but it could equally be a games room or further reception space.
Back inside, and completing this amazing floor, is another incredible room - the master bedroom with balcony. There are lots of nice touches in this space, the floor where the bed sits is slightly elevated, windows are set across the full external face taking the outside in, there is a bespoke dressing room area and a beautiful en-suite with some stunning feature tile / stonework to the walls. The whole house is simply full of character and definitely needs to be seen to be fully appreciated.
LOCATION Knaresborough is one of the most sought-after locations to live in with excellent schools, beautiful river walks and is well placed for daily commuting to Yorkshire principal districts. The pretty market town is a throwback in time with many artisan cafes, an excellent bakery, independent eateries, butchers and numerous pubs and restaurants.
Property Ref: 56568_100470027463
Similar Properties
4 Bedroom Detached House | Guide Price £1,000,000
* 360 3D Virtual Walk-Through Tour *A most impressive four-bedroom detached family home occupying a particularly generou...
5 Bedroom Detached Bungalow | Offers Over £1,000,000
A fantastic opportunity to purchase a substantial detached property extending to approx 4,500 sq ft and occupying a part...
Follifoot Lane, Spofforth, Harrogate
4 Bedroom Detached House | Offers Over £1,000,000
A most impressive four-bedroom detached house occupying a generous plot and situated in a delightful position, with attr...
Four Gables, Spitalcroft, Knaresborugh
4 Bedroom Detached House | £1,100,000
An impressive detached property with picturesque views in a highly desirable setting along the banks of the scenic River...
4 Bedroom Detached House | Guide Price £1,100,000
* 360 3D Virtual Walk-Through Tour *A fantastic opportunity to purchase this beautifully presented four-bedroom detached...
Westminster Crescent, Burn Bridge, Harrogate
5 Bedroom Detached House | £1,100,000
* 360 3D Virtual Walk-Through Tour *This stunning five-bedroom detached home located on a generous corner site in this s...

Verity Frearson (Harrogate)
Harrogate, North Yorkshire, HG1 1JT
How much is your home worth?
Use our short form to request a valuation of your property.
Request a Valuation
