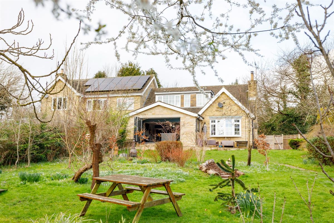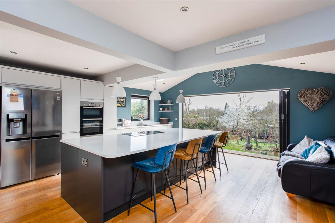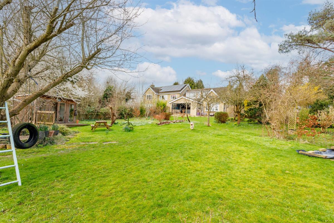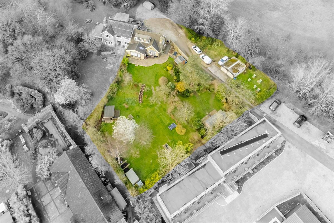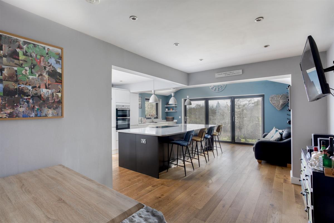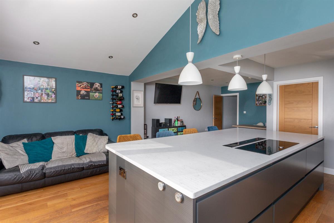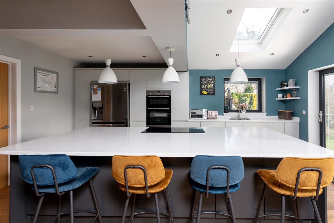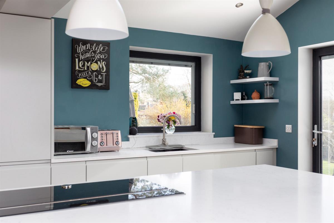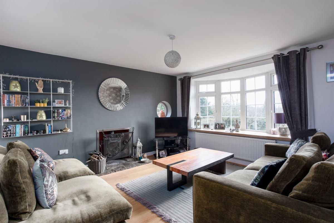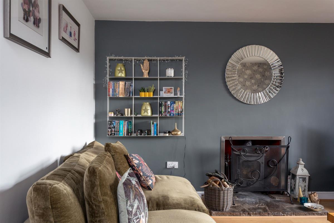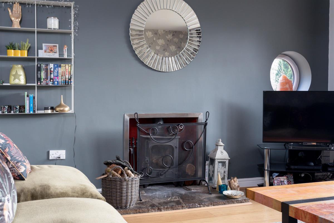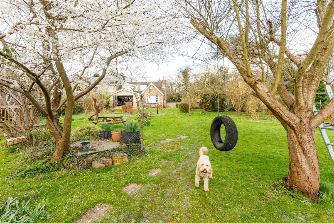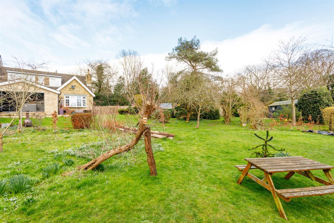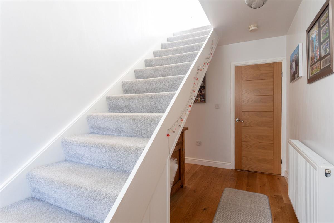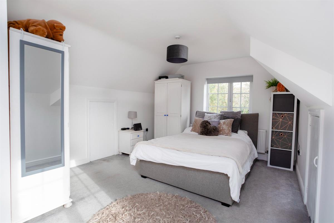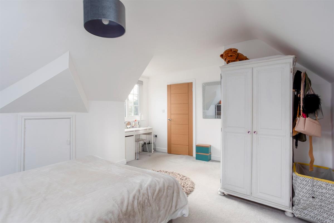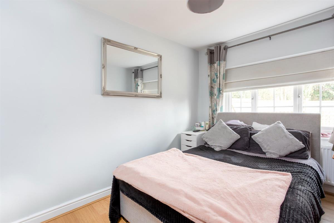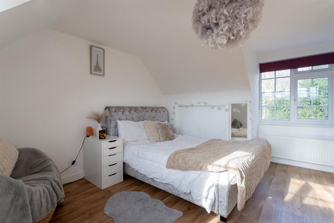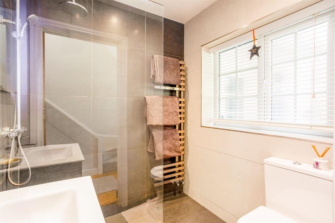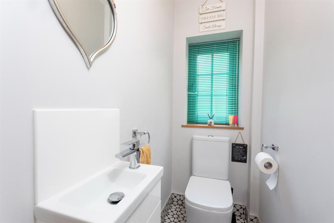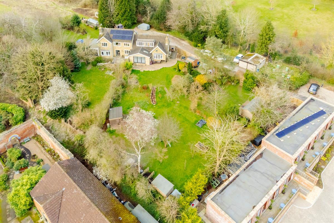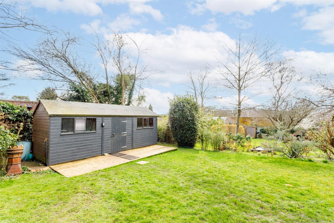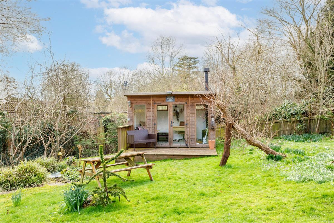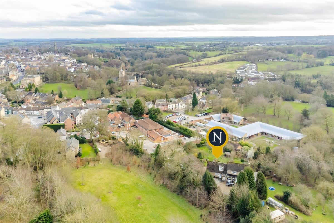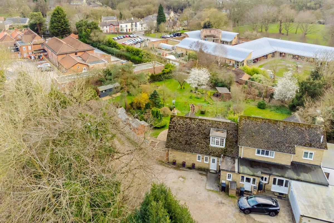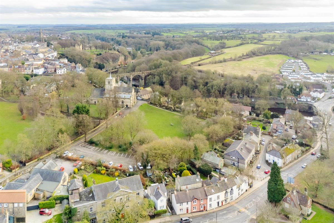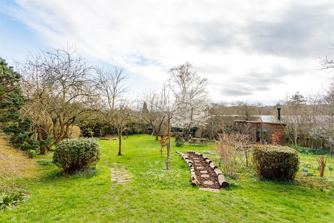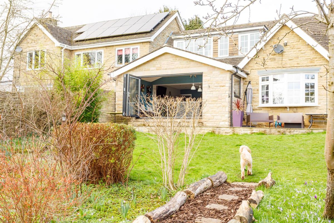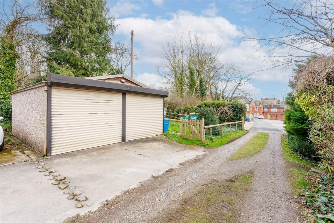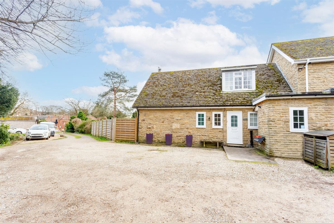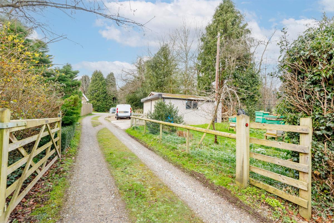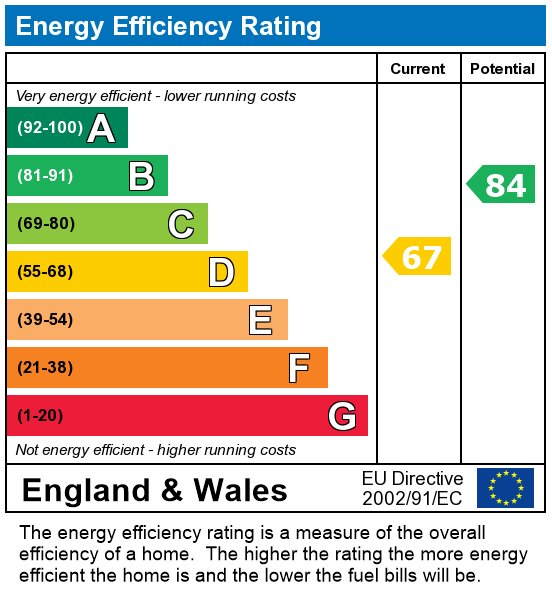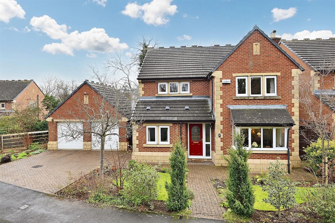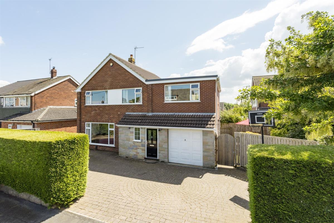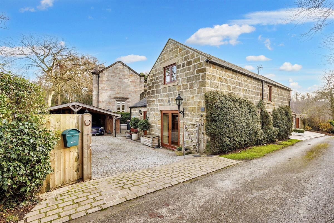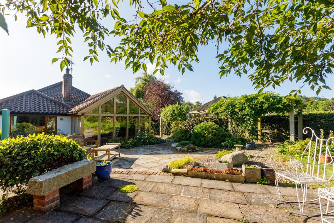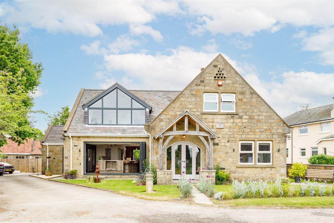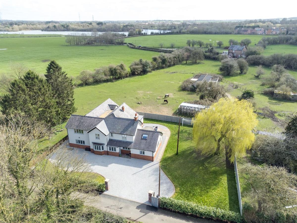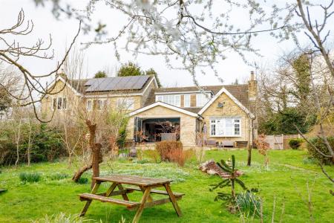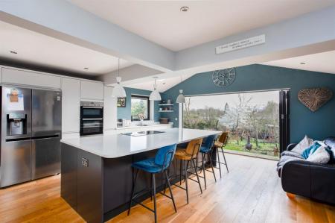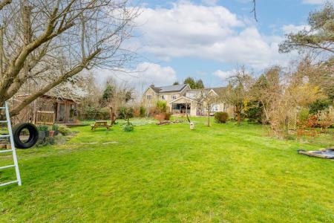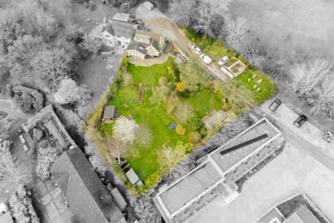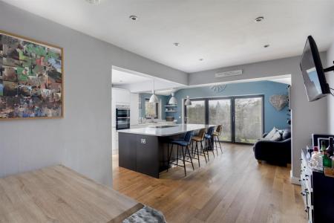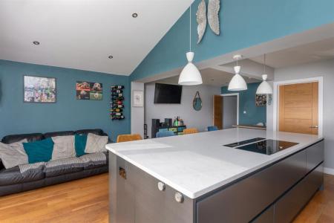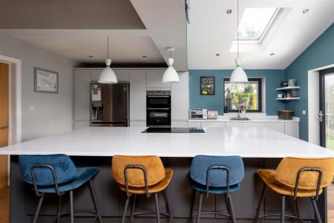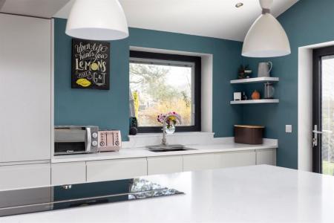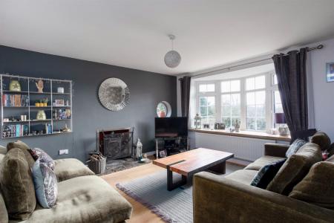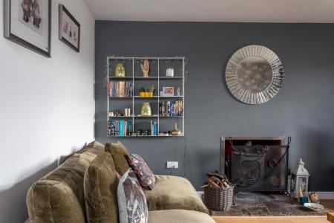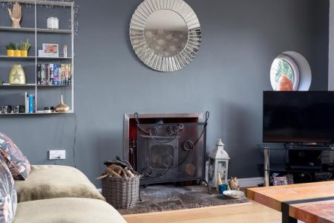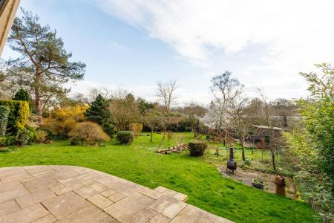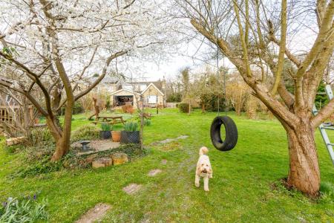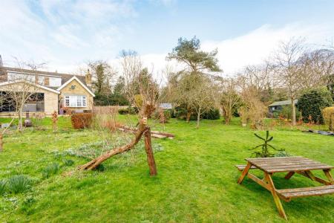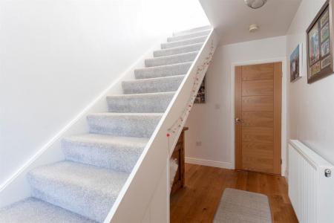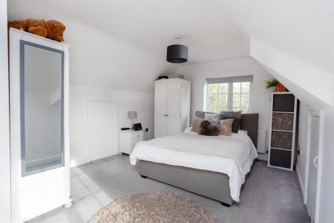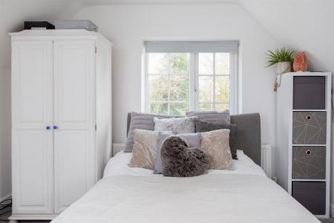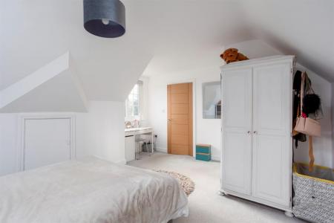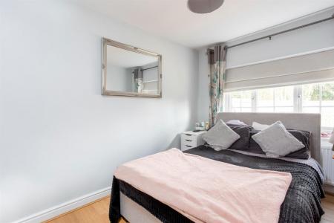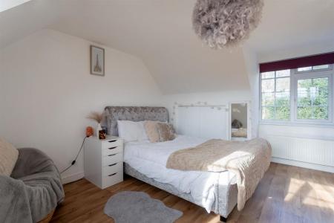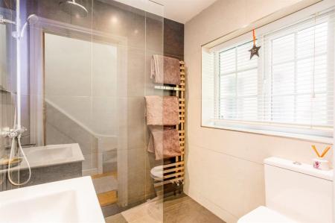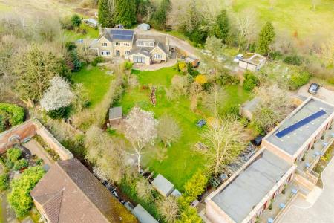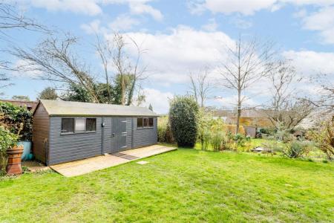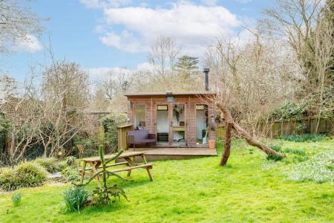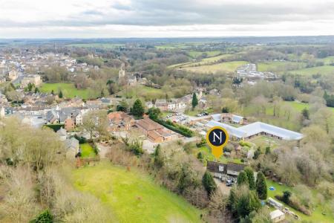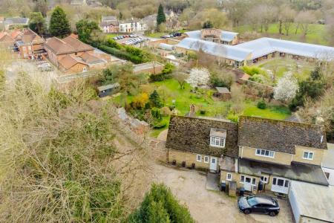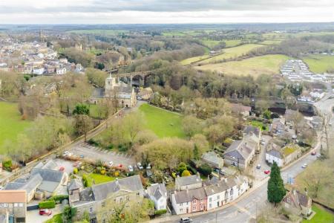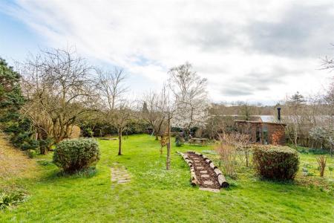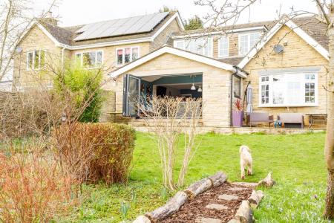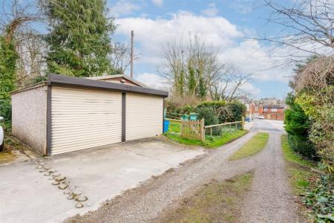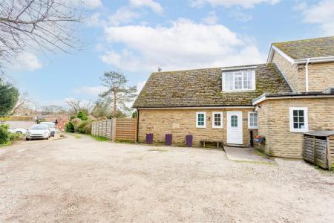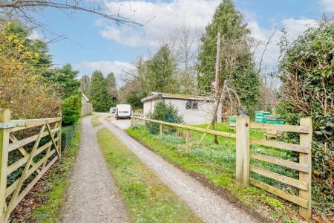3 Bedroom Semi-Detached House for sale in Knaresborough
A beautifully renovated and significantly extended semi-detached house occupying an enviable plot extending to approx. 3/4 of an acre, situated in this highly convenient position, only minutes walk from Knaresborough's town centre.
This excellent listing will appeal to a wide range of buyers looking for spacious and flexible accommodation to suit a variety of requirements.
Offered with gas fired central heating and uPVC double glazing throughout the property comprises;
entrance hall, ground floor shower room, guest wc, separate utility room with rear access, ground floor double bedroom and a spacious living room with a feature log burning stove.
The real hub if the property is the impressive open plan living dining kitchen with central serving breakfast island and bi folding doors out to a stone flagged terrace and delightful outlook over the gardens. The bespoke kitchen reveals a stylish range wall and base units complemented with inset sink unit, quartz worktops and a range of integrated appliances including electric double oven and grill with separate four-point hob unit, dishwasher and space for an American style fridge freezer unit.
To the first floor are two spacious double bedrooms, both with Dormer windows and built-in storage cupboards. Bedroom one has a walk-in wardrobe which we feel could easily be converted within bedroom one to form an ensuite shower room.
Outside the property is accessed via a shared private driveway providing an extensive parking area with detached double garage.
To the front there are idyllic south facing and enclosed gardens offering a high degree of privacy and extensive space. The gardens are laid mainly to lawn with an abundance of established planting and fruit trees, as well as an insulated bespoke summer house with power and log burner that could offer alternative use as a home office if required.
Two garden sheds, two greenhouses and wood store are all included within the sale.
Tenure: Freehold
Parking options: Off Street, Garage
Garden details: Private Garden
Important Information
- This is a Freehold property.
Property Ref: 49255_RS0180
Similar Properties
Abbey Crags Way, Knaresborough
5 Bedroom Detached House | Offers Over £625,000
A well-presented four / five bedroom detached house situated within this exclusive development with detached double gara...
5 Bedroom Detached House | Offers Over £575,000
A spacious and substantially extended five bedroom two bathroom detached house occupying an enviable corner plot positio...
The Barn, Bar Farm, Knaresborough
4 Bedroom Barn Conversion | Guide Price £550,000
A charming and well presented three / four bedroom detached barn conversion with attractive gardens and ample parking, s...
Belmont Avenue, Calcutt, Knaresborough
3 Bedroom Bungalow | Offers Over £675,000
A spacious and most individual detached bungalow occupying an enviable plot including a paddock measuring approx. 0.5 ac...
Church View, Sycamore Close, Burnt Yates, HG3 3EJ
3 Bedroom Detached House | £850,000
An imposing three ensuite bedroomed detached house providing generous accommodation extending to nearly 2400 sqft, with...
Hazelheads Lane, Knaresborough
6 Bedroom Detached House | Guide Price £1,000,000
A substantial six bedroomed detached family house offering an impressive 4200 sqft of accommodation which including a se...

Newby James (Knaresborough)
15 Market Place, Knaresborough, North Yorkshire, HG5 8AL
How much is your home worth?
Use our short form to request a valuation of your property.
Request a Valuation
