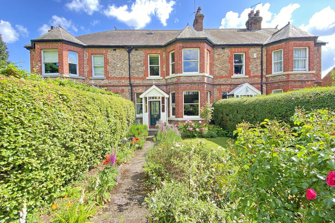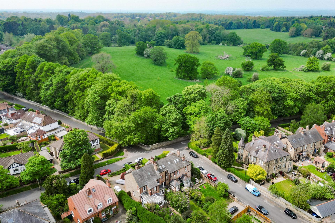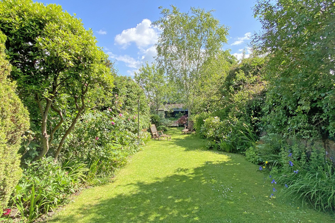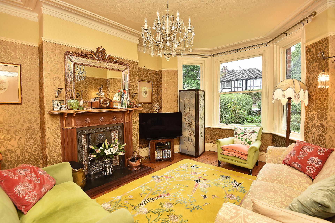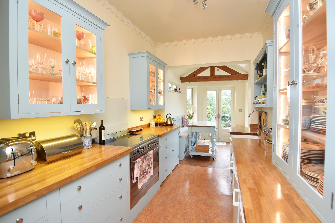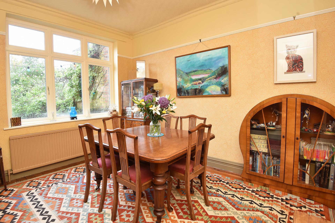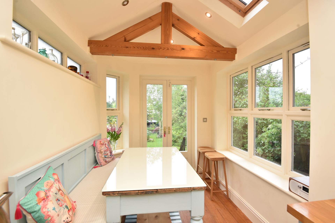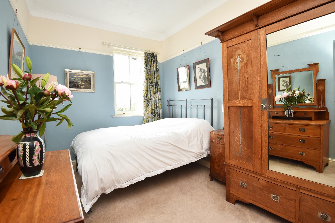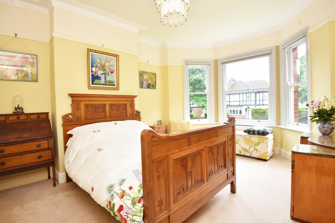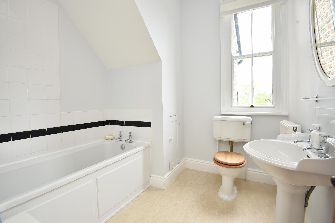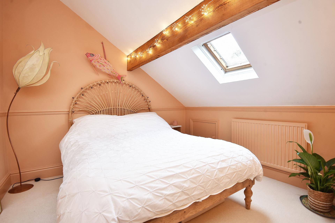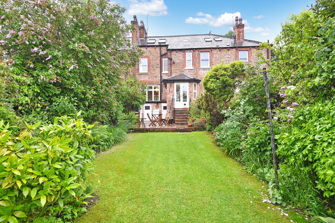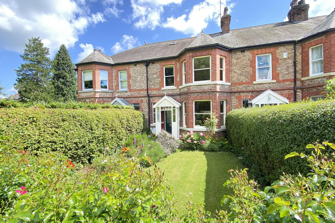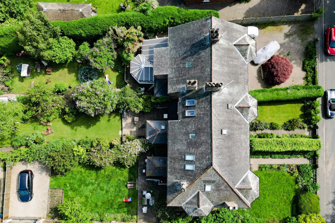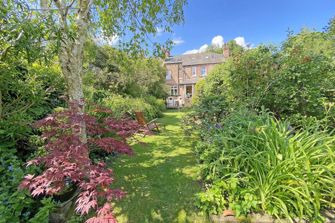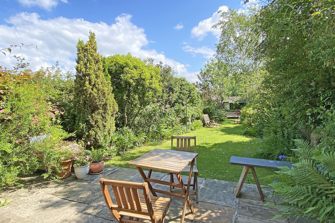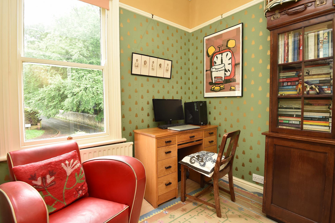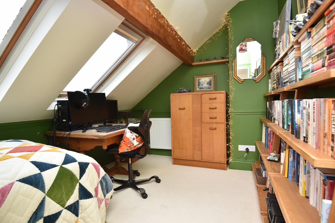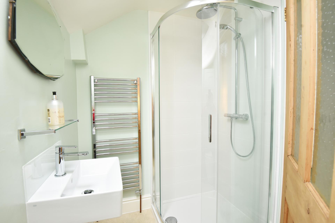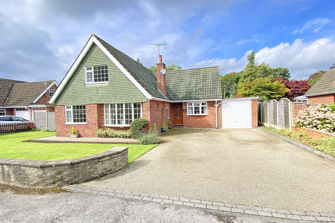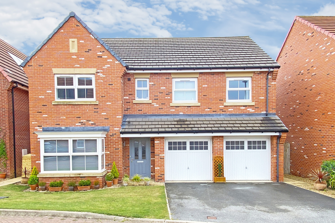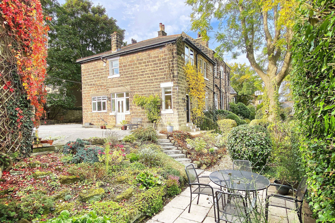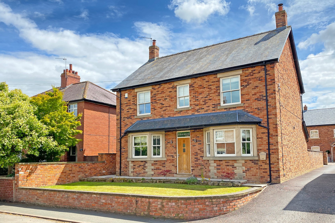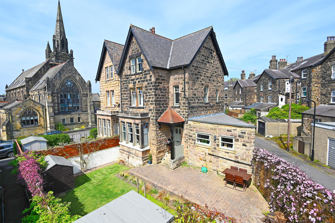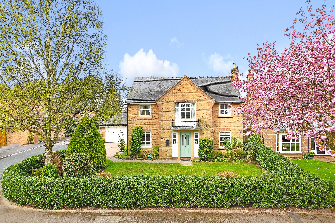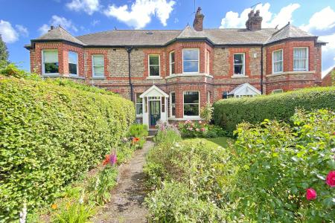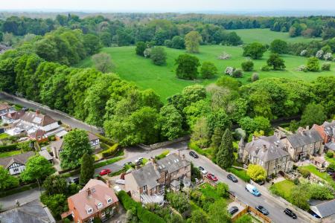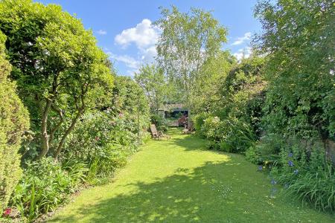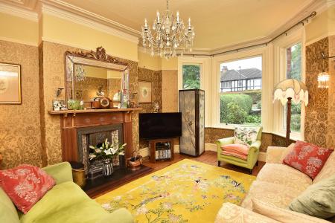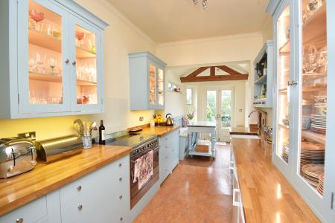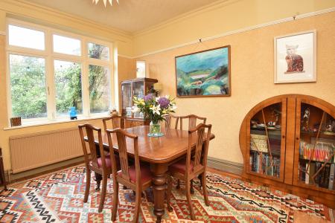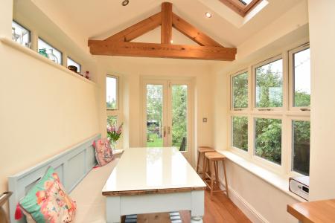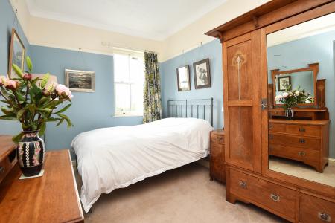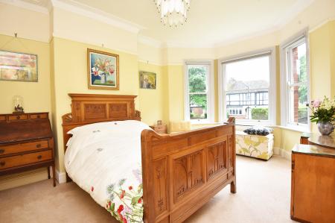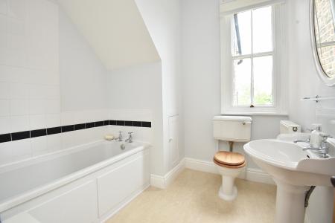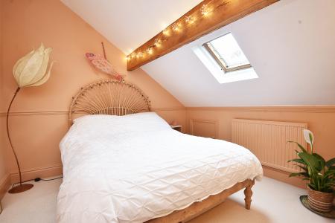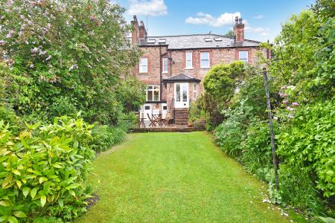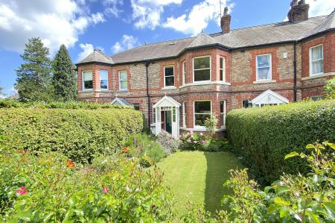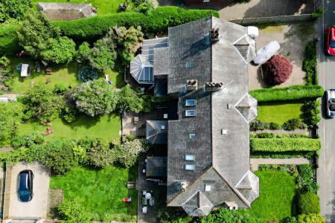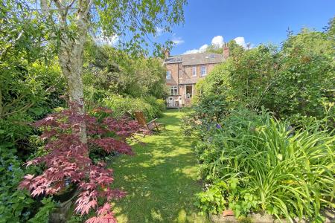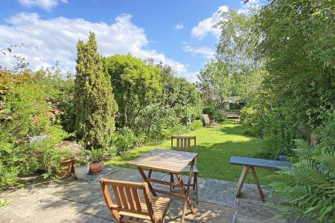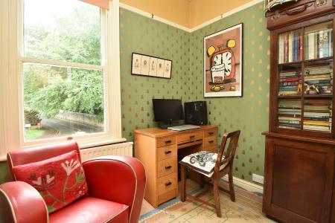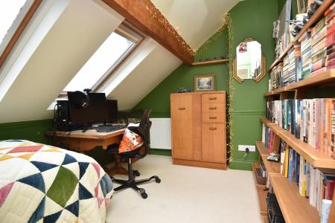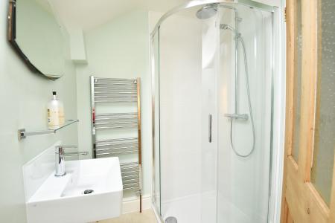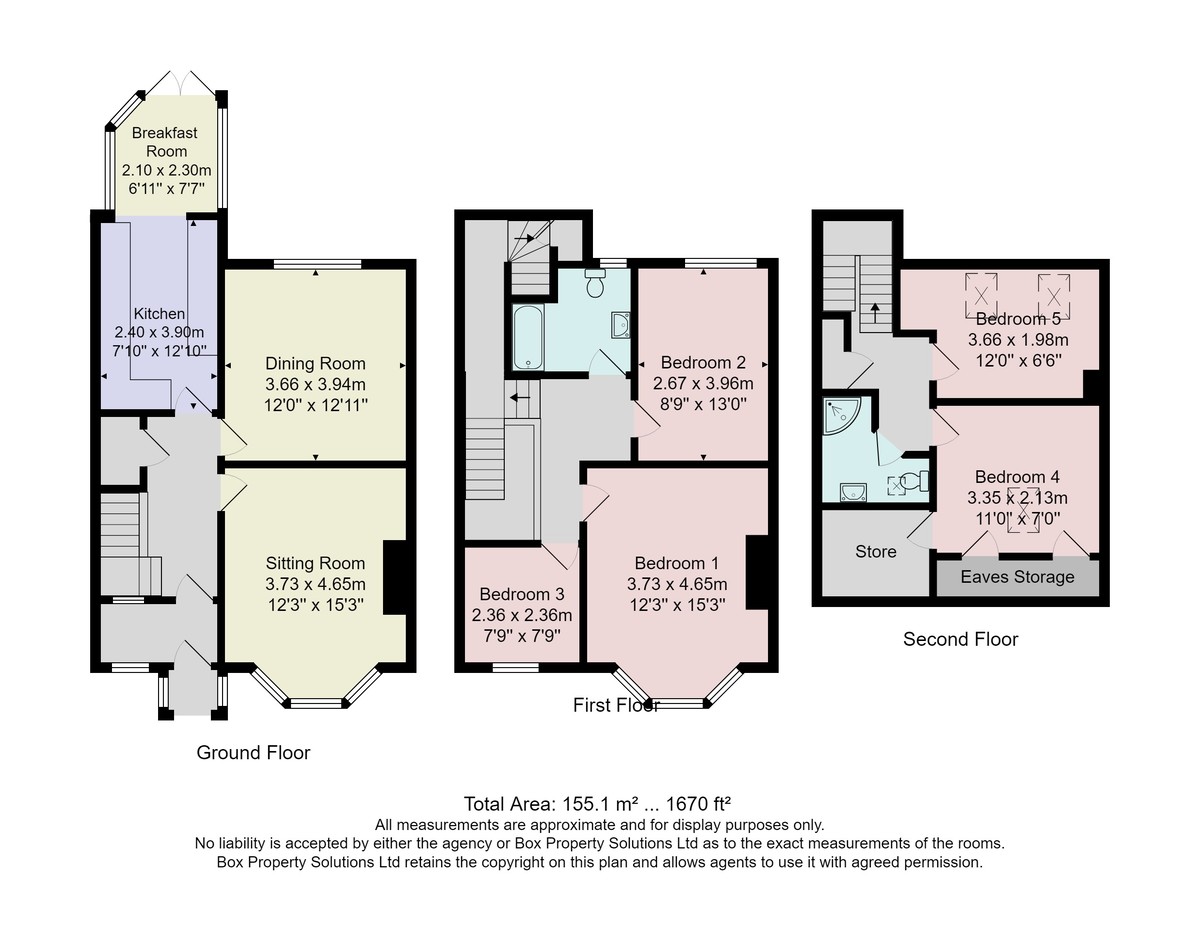5 Bedroom Townhouse for sale in Knaresborough
A characterful and beautifully presented five-bedroom town house with attractive garden, situated in this delightful position next to the Jacob Smith Park yet just a ten-minute walk from Knaresborough town centre and railway station. This individual property provides flexible accommodation over three levels, presented to a high standard. On the ground floor there are two generous reception rooms, together with a stunning high-quality Neptune kitchen with dining area and glazed doors leading to the garden. On the upper floors there are five bedrooms, a bathroom plus an additional modern shower room. There is an attractive front garden and further large garden to the rear with lawn, well-stocked planted borders and sitting areas.
The property is situated in this delightful position on the edge of the Jacob Smith Park, close to Scriven, and within easy walking distance of Knaresborough town centre, where there is an excellent range of amenities on offer, including bars, restaurants and shops, as well as a railway station with transport links to Harrogate, Leeds, York and London.
GROUND FLOOR
ENTRANCE HALL
SITTING ROOM
A spacious reception room with attractive fireplace with open fire and bay window to the front.
DINING ROOM
A further reception room with window overlooking the garden.
KITCHEN
A stunning newly fitted Neptune solid wood kitchen, with oak worktops, range cooker, integrated dishwasher and pantry cupboard. Dining area with vaulted ceiling and glazed doors leading to the garden with skylight windows.
FIRST FLOOR
BEDROOM 1
A double bedroom with bay window to the front, with views across Jacob Smith Park.
BEDROOM 2
A further double bedroom with window overlooking the garden.
BEDROOM 3 / STUDY
A further bedroom or study area.
BATHROOM
A white suite comprising WC, washbasin, and bath with shower above.
SECOND FLOOR
BEDROOM 4
A double bedroom with skylight window and access to eaves storage space.
BEDROOM 5
A further good-sized bedroom with skylight windows, with long distance views.
SHOWER ROOM
A white suite comprising WC, washbasin and shower. Heated towel rail.
OUTSIDE To the rear of the property there is a good-sized, attractive garden with lawn, well-stocked planted borders and sitting areas. A useful outhouse provides additional storage area and houses the modern central heating boiler. There is also a good-sized timber garden shed and garden toilet.
Important information
This is not a Shared Ownership Property
Property Ref: 56568_100470026653
Similar Properties
5 Bedroom Detached House | Guide Price £595,000
* 360 3D Virtual Walk-Through Tour *A superb and impressive four / five-bedroom detached house offering deceptively gene...
Moorlands Fold, Killinghall, Harrogate
5 Bedroom Detached House | Guide Price £594,950
A spacious and beautifully presented five-bedroom detached family home forming part of this popular modern development i...
Rear of 2 Coppice Drive, Harrogate
3 Bedroom Mews House | Guide Price £590,000
***BEST AND FINAL OFFERS ON FRIDAY 25TH OCTOBER BY 2PM**** 360 3D Virtual Walk-Through Tour *A spacious and beautifully...
Hungate Lane, Bishop Monkton, Harrogate
5 Bedroom Detached House | Offers Over £600,000
Field House is a modern detached and very well-presented property situated in the heart of this sought-after village whi...
4 Bedroom Semi-Detached House | Guide Price £600,000
A charming four-bedroom semi-detached period property with garden and parking, situated in this quiet yet convenient loc...
4 Bedroom Detached House | Guide Price £600,000
A beautifully presented four-bedroom detached family home with attractive garden, driveway and double garage, situated w...

Verity Frearson (Harrogate)
Harrogate, North Yorkshire, HG1 1JT
How much is your home worth?
Use our short form to request a valuation of your property.
Request a Valuation
