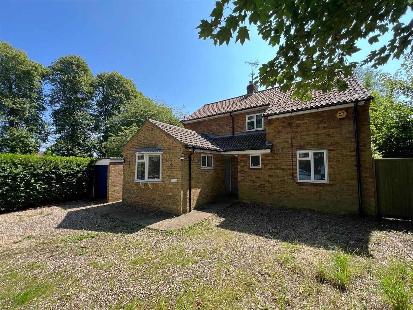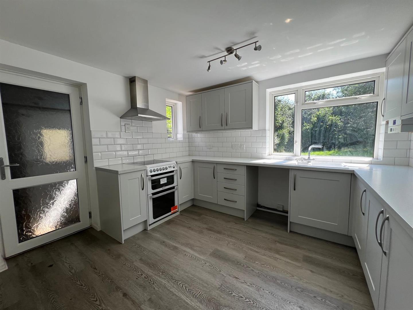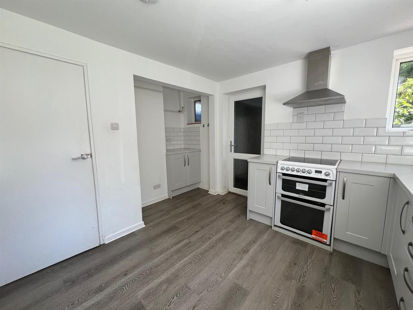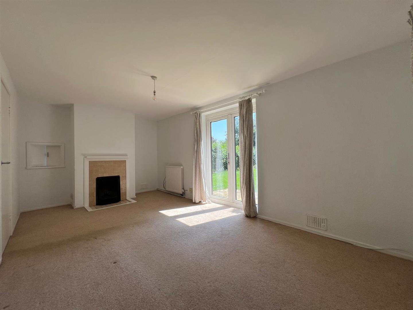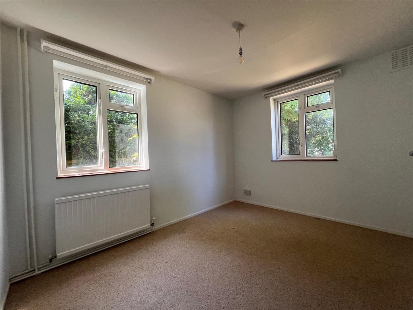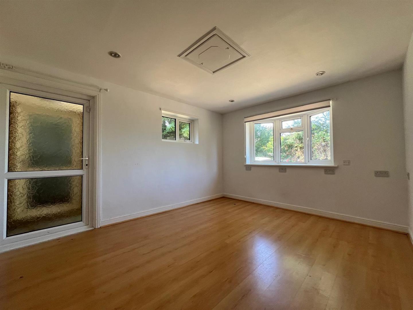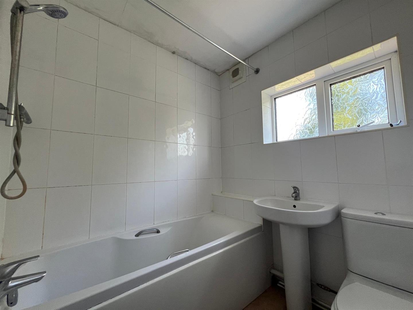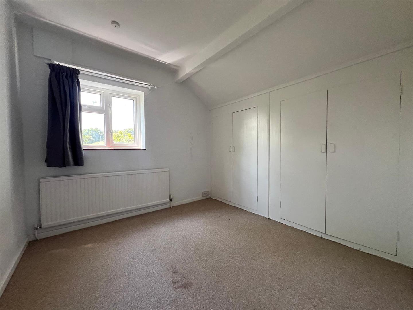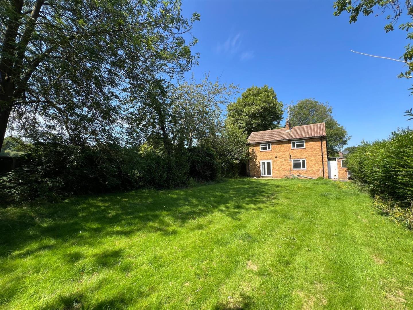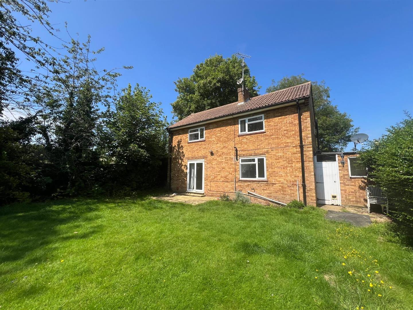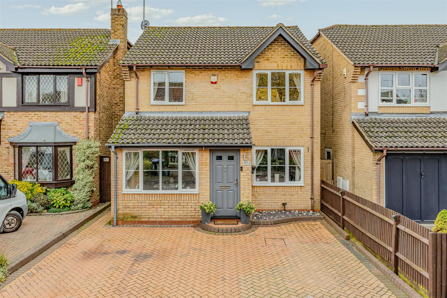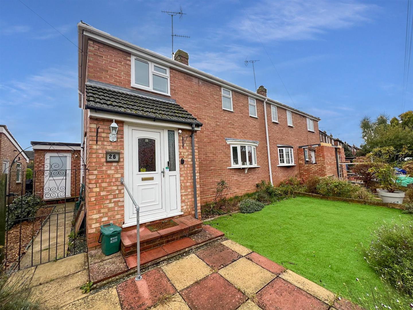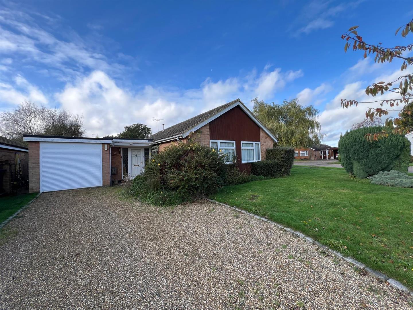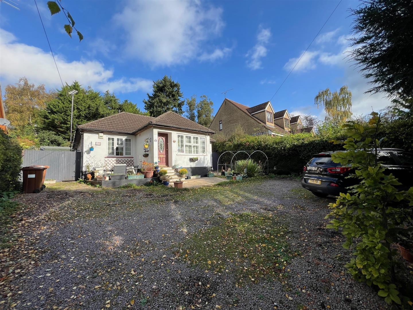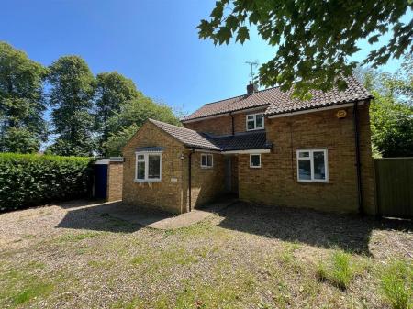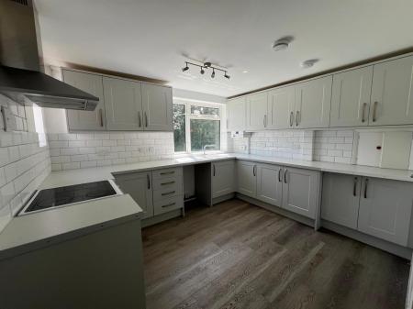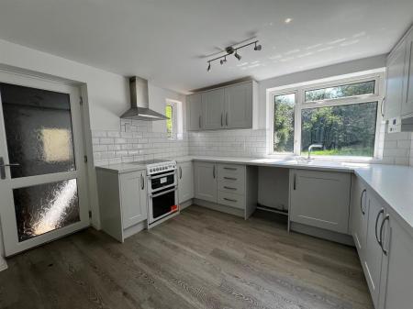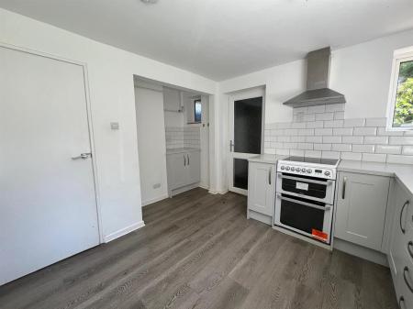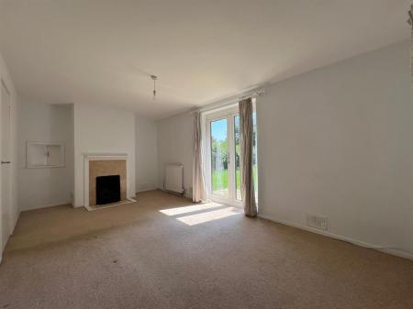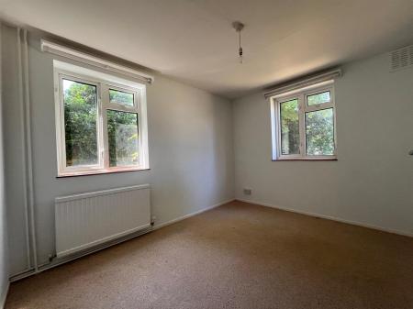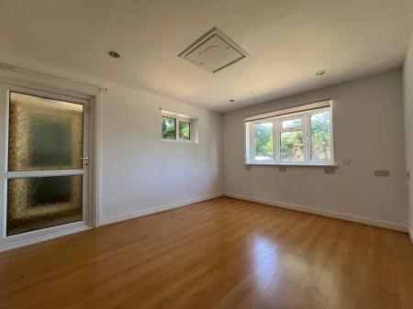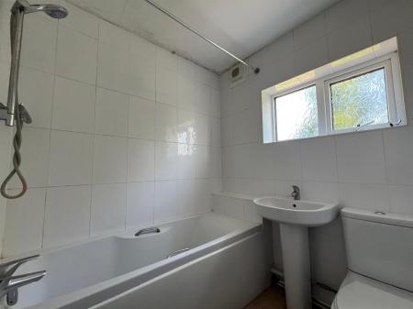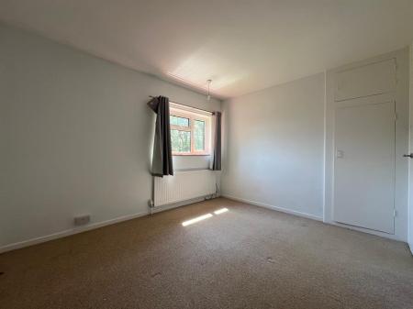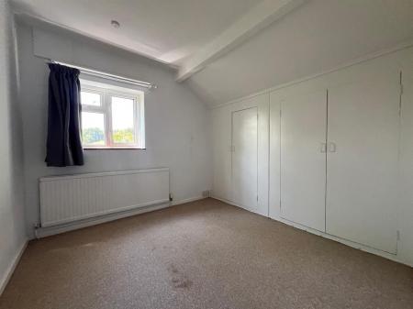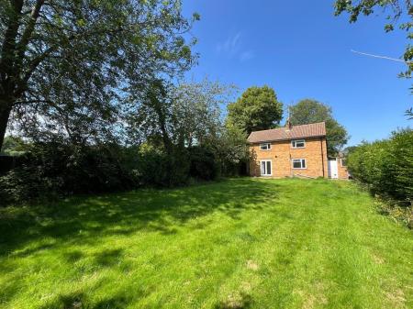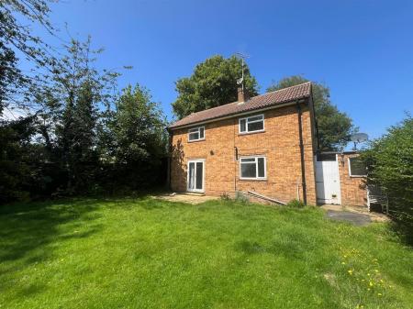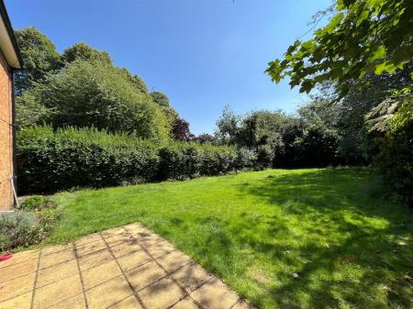- Spacious Three / Four Bedroom Detached House
- Popular Village Location
- Garage & Plenty of Parking
- Re- Fitted Kitchen
- Bathroom with Shower
- Spacious Lounge
- Countryside Views
- Three Reception Rooms
- Downstairs Cloakroom & Utility Room
- EPC RATING D
4 Bedroom Detached House for sale in Knebworth
Alexander Bond & Co are pleased to offer the freehold of this CHAIN FREE spacious three/ four bedroom detached house located on the edge of Woolmer Green siding onto open countryside.
The property offers a good standard of living accommodation and comprises of on the ground floor an entrance hall, downstairs cloakroom, study/office, playroom/ bedroom four, spacious living room and a re-fitted kitchen. There is also a covered outer lobby that provides access to a utility room and large storage shed. On the first floor there are three good sized bedrooms and a bathroom.
Outside to the front there is a gravelled driveway that provides plenty of private parking and to the rear a large secluded rear garden.
Woolmer Green is located about three-quarters of a mile south of Knebworth, offering beautiful open countryside and woodland walks. This popular village features a highly regarded JMI school, a church, a village hall, two pubs with restaurants, a Tesco Express, hair salons for men and women, a bakery, and a Thai takeaway. Woolmer Green is well-positioned for access to nearby towns and has excellent commuter links.
Entrance Lobby - Access via opaque double glazed front door, quarry tiled floor, double glazed window.
Inner Hall - 4.17 x 3.4 (13'8" x 11'1") - Laminate wood flooring, double radiator, stairs off from first floor, wall mounted thermostat, fitted cupboards housing electric fuse box and meter.
Downstairs Cloakroom - Low level WC, hand wash basin with mixer tap, extractor fan, tiled splash back.
Reception Room - Dual aspect double glazed windows, radiator.
Reception Room - Double glazed bay window to front, double glazed window to front, laminate wood strip flooring, opaque double glazed to outside, double radiator.
Lounge - Double glazed French doors to rear garden, double glazed window to side, two radiators, open fireplace with mantle and hearth, serving hatch to kitchen.
Kitchen - Two double glazed windows, fitted kitchen with wall cupboards, base units and drawers, work top surfaces, inset sink unit with one and a quarter bowls, drainer and mixer tap, stainless steel cooker hood, part tiled walls, fitted cupboard housing a wall mounted gas fired boiler serving central heating and hot water, plumbing for a dishwasher, electric cooker point, light grey wood flooring, double glazed door opening to outer lobby.
Covered Outer Lobby - Hardwood doors opening to the front driveway and rear opening into rear garden, door to brick built outbuilding, door to utility room.
Utility Room - Windows to rear garden, work top surface, fitted cupboard and drawer, part tiled walls, inset sink unit with one and a quarter bowl with drainer and mixer tap.
Stairs & Landing - Double glazed window to front, access to loft, built in airing cupboard housing lagged hot water tank and slatted shelving.
Bedroom One - Double glazed window to rear & side, fireplace, built in cupboards.
Bedroom Two - Double gazed window to rear, radiator, built in cupboards.
Bedroom Three - Double glazed window to side, radiator, two built in double wardrobes.
Bathroom - Opaque double glazed window to side, pedestal hand wash basin with mixer tap, panelled bath with mixer tap, wall mounted shower with mixer controls and shower attachment, low level WC, fully tiled walls, vinyl flooring.
Garage - Metal up and over door, power and light, gas meter.
Front Garden & Driveway - Gravelled drive providing off street parking for several cars, hedged borders, door to side lobby, gated access to rear garden, outside lighting, covered porch.
Rear Garden - Large secluded garden, laid mainly to lawn, patio area, hedged borders, outside tap, gated access to the side.
Important information
This is not a Shared Ownership Property
Property Ref: 1762_33257020
Similar Properties
3 Bedroom House | Guide Price £600,000
Alexander Bond & Co are delighted to offer the sale of the freehold of this meticulously maintained 1950'S built three b...
4 Bedroom House | Guide Price £595,000
We are delighted to offer for sale the freehold of this well-presented four-bedroom detached house in the sought-after v...
3 Bedroom Semi-Detached House | Guide Price £550,000
Alexander Bond & Co are pleased to present this extended two/three-bedroom semi-detached house in the highly sought-afte...
Raffin Park, Datchworth, Knebworth
3 Bedroom Detached House | Guide Price £625,000
Offered with chain free possession this spacious three bedroom detached bungalow situated on a corner plot and located i...
Mardley Avenue, Welwyn, Welwyn
3 Bedroom House | Guide Price £680,000
Located in the Oaklands area of Welwyn, Alexander Bond & Co are delighted to offer the freehold of this deceptively spac...
4 Bedroom Semi-Detached House | Offers in region of £699,995
Alexander Bond & Company are delighted to offer for sale the freehold of this well presented spacious four bedroom semi...
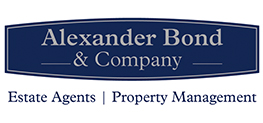
Alexander Bond & Company (Knebworth)
Pondcroft Road, Knebworth, Hertfordshire, SG3 6DB
How much is your home worth?
Use our short form to request a valuation of your property.
Request a Valuation
