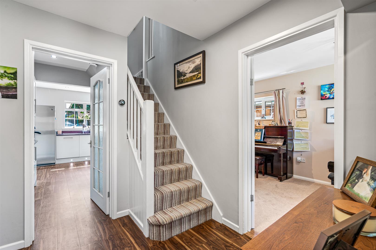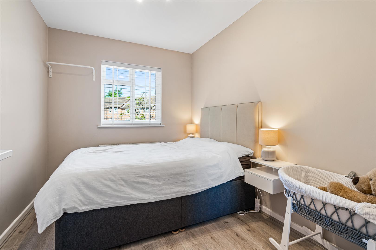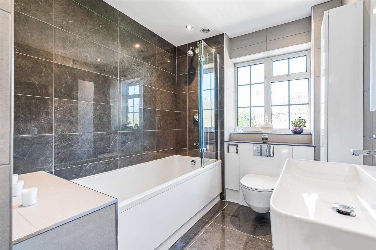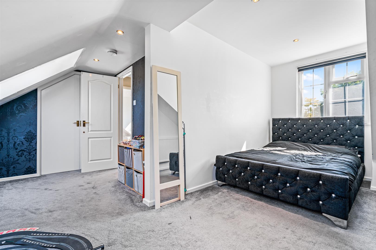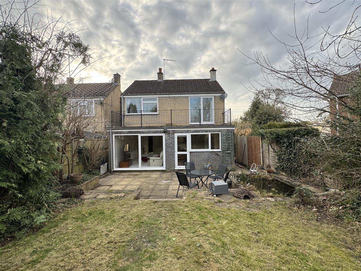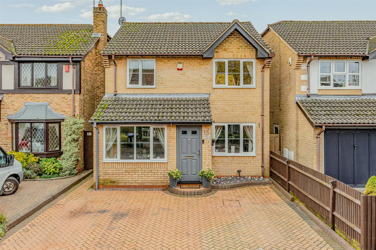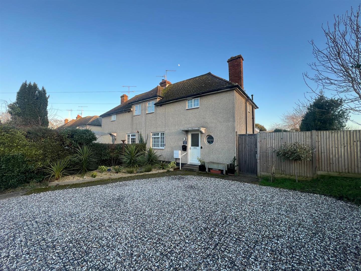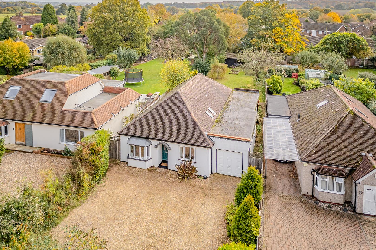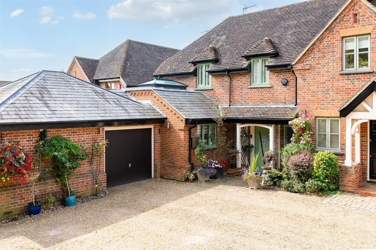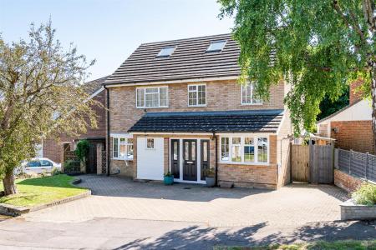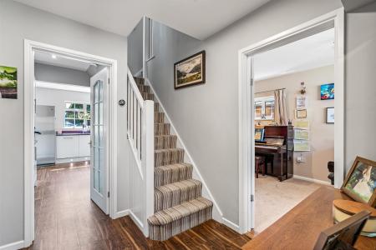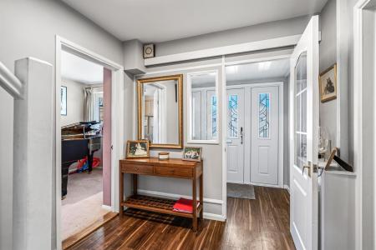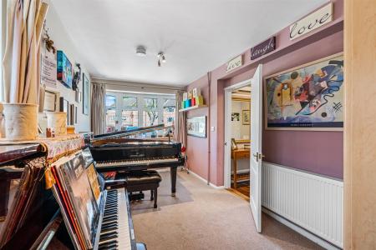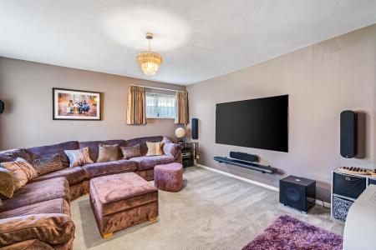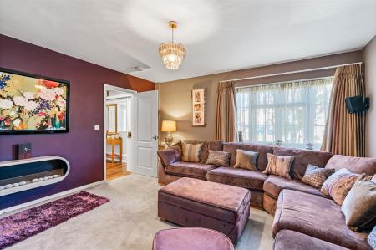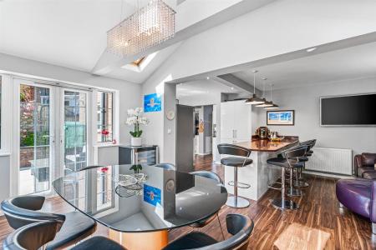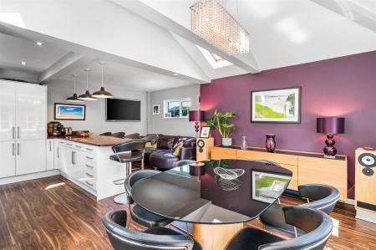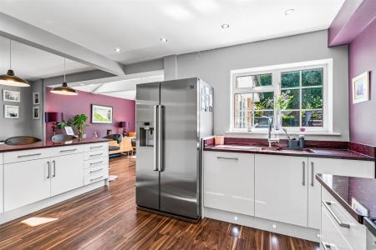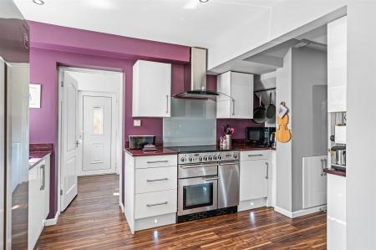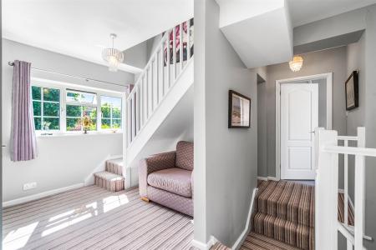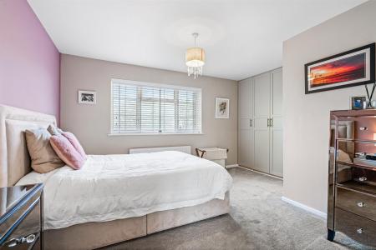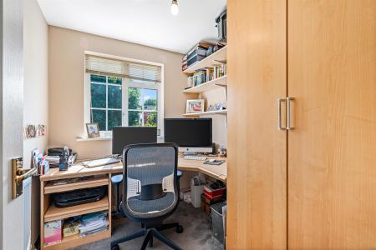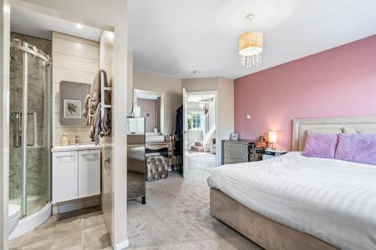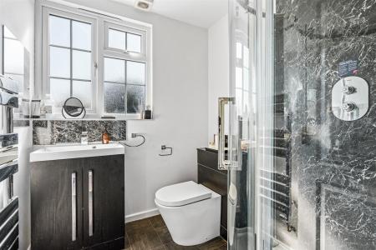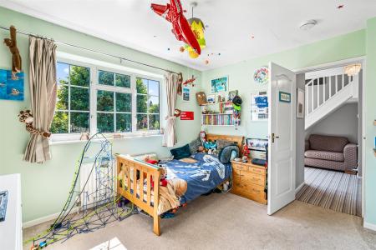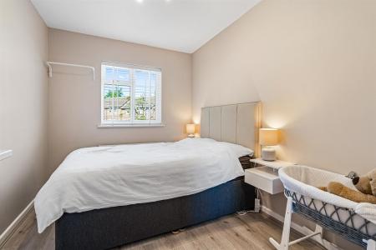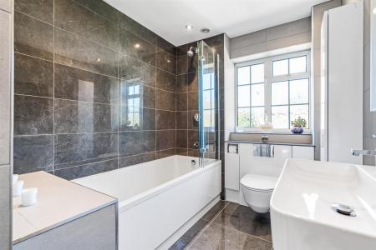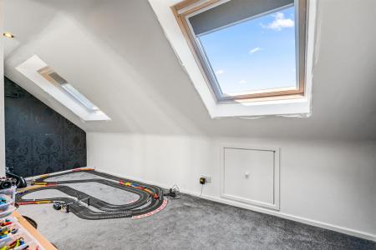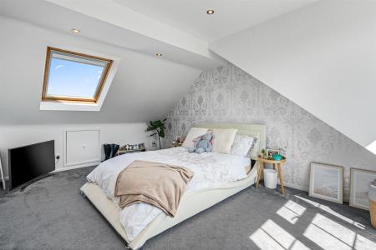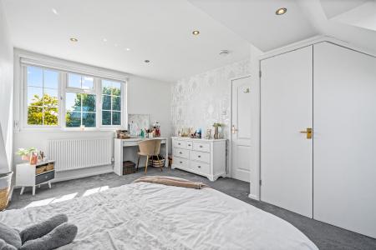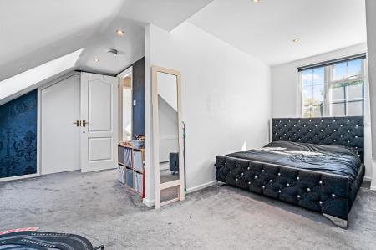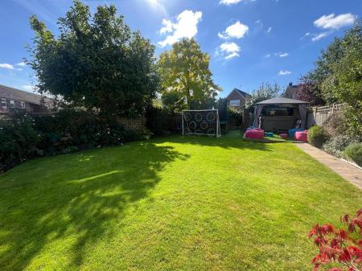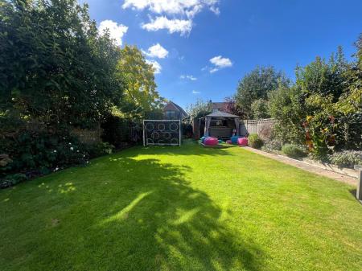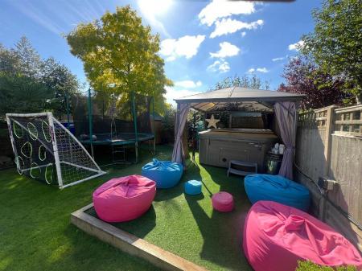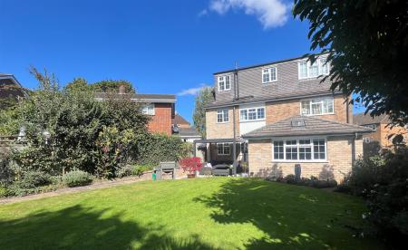- Beautifully Presented Throughout
- Five Double Bedrooms
- Contemporary Style Kitchen/ Dining Room
- Family / Music Room
- Off Street Parking for Three Cars
- Master Bedroom with Ensuite Shower
- Re-Fitted Family Bathroom
- Two Loft Bedrooms with Ensuite Facility
- Good Sized South-Westerly Facing Garden
- Internal Viewing Highly Recommended
5 Bedroom Detached House for sale in Knebworth
Alexander Bond & Co are delighted to offer the freehold of this stunning five bedroom detached house located in this convenient area of Knebworth, just a few minutes' walk from the local shops, train station and amenities. This impressive property offers over 2200 sq. ft. / 207 sq. mtrs of family living accommodation and presents a truly desirable opportunity for prospective homeowners. The house offers a perfect blend of modern elegance and functionality, ensuring a comfortable lifestyle for its occupants. This superb home has been tastefully extended and improved by the current owners and is being offered for sale for the first time in 23 years. The accommodation is spread across multiple levels, providing ample room for everyone in the family. The property comprising on the ground floor an entrance lobby, downstairs cloakroom, inner hall, living room, family/ music room, kitchen/ dining room and a utility room. On the first floor there are three double bedrooms with the master bedroom having an ensuite shower, there is also an office/ study and a modern re- fitted family bathroom. On the second floor there are two further double bedrooms and an ensuite shower room. Outside to the rear is a well-tended and attractive good sized west-facing garden that provides an idyllic setting for entertaining guests and to the front there is a block paved driveway providing private parking for three cars. INTERNAL VIEWING IS HIGHLY RECOMMENDED.
Entrance Lobby - Access via front door with leaded light double glazed panels and leaded light double glazed windows either side of door, keyless entry door system, 'Amtico' flooring, wood panelled ceiling with light, half glazed door to inner hall.
Cloakroom - Opaque double glazed window to front, hand wash basin, low level WC with concealed cistern, part tiled walls, radiator, vinyl flooring, extractor fan, wood panelled ceiling with light.
Inner Hall - Stairs off to first floor, radiator, 'Amtico' flooring, wall mounted 'Nest' controls for heating, dimmer switch.
Family Room - 6.22m'' x 2.54m'' (20'5'' x 8'4'' ) - Georgian style double glazed bow window to front, Georgian style double glazed window to side, fitted cupboards and drawers, two radiators.
Living Room - 4.24m'' x 4.19m'' (13'11'' x 13'9'') - Georgian style double glazed bow window to front, Georgian double glazed window to side, double radiator, wall-mounted bio-ethanol fire.
Kitchen - 6.63m'' x 4.70m'' (21'9'' x 15'5'') - Contemporary style fitted kitchen with white high gloss finish units, a large breakfast bar with a quartz work top having a range of cupboards and drawers under, fitted units with pull out drawers, inset stainless steel one and quarter bowl sink unit with mixer tap and a routed drainer, matching quartz splash backs, fitted stainless steel cooker hood, glass splash back, space for a range style cooker, space for a American style fridge / freezer, integrated dishwasher, under stairs cupboard, 'Amtico' flooring.
Dining Room - 4.29m'' x 3.15m'' (14'1'' x 10'4'') - Georgian style double glazed window to rear, Georgian style double glazed doors opening onto garden with windows either side, vaulted ceiling with double glazed roof windows, double radiator.
Utility Room - 2.36m'' x 1.83m;2.13m' (7'9'' x 6;7'') - Georgian style double glazed window to rear, one and a quarter stainless steel sink unit with mixer tap, granite effect work top surface, part tiled walls, fitted wall cupboards, plumbing for a washing machine, space for a tumble dryer and chest freezer, extractor fan, fitted tall cupboard, wall mounted 'Vaillant' combination boiler serving central heating and hot water, double glazed door to rear garden.
Split Level Landing - Stairs off to second floor, Georgian style double glazed window to rear, built in cupboard, radiator.
Bedroom One - 4.45m'' x 4.19m'' (14'7'' x 13'9'') - Georgian style double glazed window to front, double radiator, range of fitted wardrobes.
Ensuite Shower - Fitted shower cubicle with overhead shower and wall mounted mixer controls, hand wash basin with cupboard under, low level WC with a concealed cistern, tiled walls with the shower area having marble effect wall panels, inset ceiling spot lights, extractor fan.
Bedroom Two - 4.62m'' x 2.54m'' (15'2'' x 8'4'') - Georgian style double glazed window to front, double radiator, grey wood laminate flooring.
Bedroom Three - 3.33m'' x 2.79m'' (10'11'' x 9'2'') - Georgian style double window to rear, double radiator, fitted wardrobes.
Office - 2.36m'' x 2.01m'' (7'9'' x 6'7'') - Georgian style double glazed window to rear, radiator.
Family Bathroom - Opaque Georgian double glazed window to front, fitted whirlpool spa bath with a free flow bath filler, fitted overhead shower with wall mounted mixer controls, fitted folding shower screen, designer style towel rail, ,wall mounted pre set water temperature controls, wall hung close coupled WC with concealed cistern, large hand wash basin with mixer tap and drawers under, LED motion sensor mirror with Bluetooth speaker and shaving point, fully tiled walls with contrasting dark and mid grey tiling, inset ceiling spot lights, large high gloss floor tiling, slimline wall cabinet.
Second Floor Landing - Inset ceiling spot lights.
Bedroom Four - 5.13m'' x 4.85m (16'10'' x 15'11) - Georgian style double glazed window to rear , double glazed roof window, sloping eaves with built in eaves cupboards, radiator, inset ceiling spot lights, built in double wardrobe.
Bedroom Five - 5.13m'' x 3.76m'' (16'10'' x 12'4'') - Georgian style double glazed window to front, two double glazed roof windows, radiator, inset ceiling spot lights, sloping eaves, built in double wardrobe.
Shower Room - Opaque double glazed window to rear, fitted shower cubicle with a fitted rainfall style shower, wall mounted mixer controls, hand wash basin with mixer tap and cupboard under, low level WC with a concealed cistern, heated towel rail, tiled effect flooring, extractor fan.
Outside - Front: Block paved driveway providing off street parking for 3 cars, gated access to either side leading to the rear garden, electric charging point for car, lawn with established tree, outside lighting.
Side Areas : paths leading rear garden, lighting, one side has a covered area with a small timber shed and shelving, the other side has sheds for bikes and tool storage.
Rear Garden: South-Westerly facing, patio area, feature wall with flower and shrub beds, established lawn with log roll edging, lighting, outside tap and power points,, variety of established plants, shrubs and trees, exotic palm tree, artificial lawn to rear and play area, large timber shed and gazebo. The Canadian 'Coast Spa' hot tub is available to purchase by separate negotiation.
Property Ref: 1762_33369146
Similar Properties
Aston End Road, Aston, Stevenage
4 Bedroom Detached House | Guide Price £675,000
Alexander Bond and Company are pleased to offer for sale the freehold of this deceptively spacious four-bedroom detached...
4 Bedroom House | Guide Price £595,000
We are delighted to offer for sale the freehold of this well-presented four-bedroom detached house in the sought-after v...
3 Bedroom House | Guide Price £550,000
We are delighted to bring to the market this rarely available three-bedroom home located in the charming village of Wool...
4 Bedroom Detached House | Guide Price £895,000
Alexander Bond & Co are thrilled to present the freehold sale of this beautifully extended, spacious four-bedroom detach...
4 Bedroom Semi-Detached House | Guide Price £935,000
Alexander Bond & Company is thrilled to present for sale the freehold of this beautifully enhanced four-bedroom semi-det...
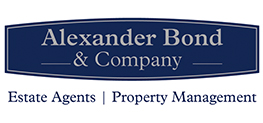
Alexander Bond & Company (Knebworth)
Pondcroft Road, Knebworth, Hertfordshire, SG3 6DB
How much is your home worth?
Use our short form to request a valuation of your property.
Request a Valuation

