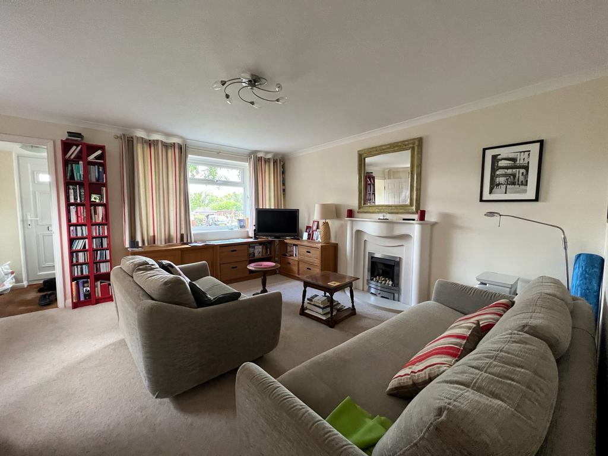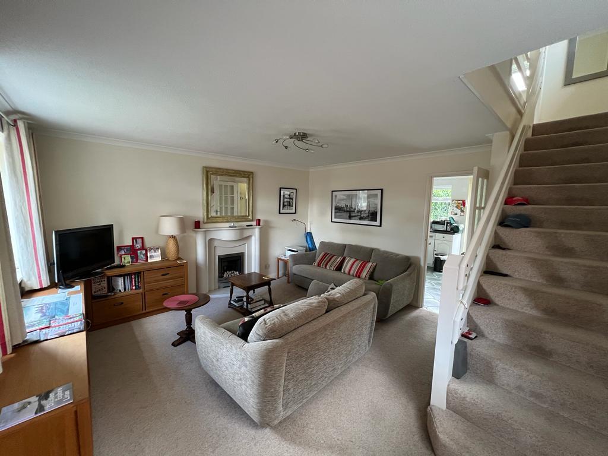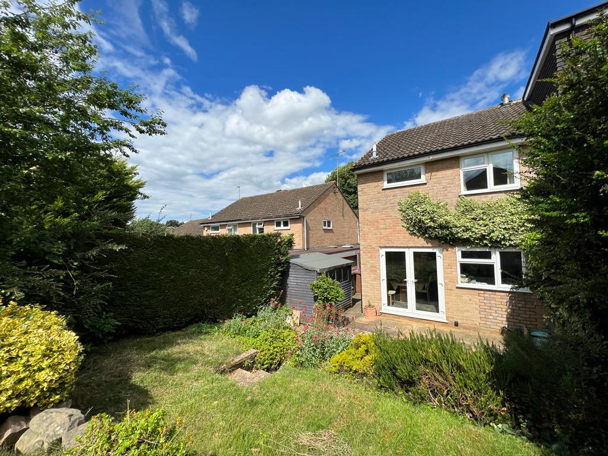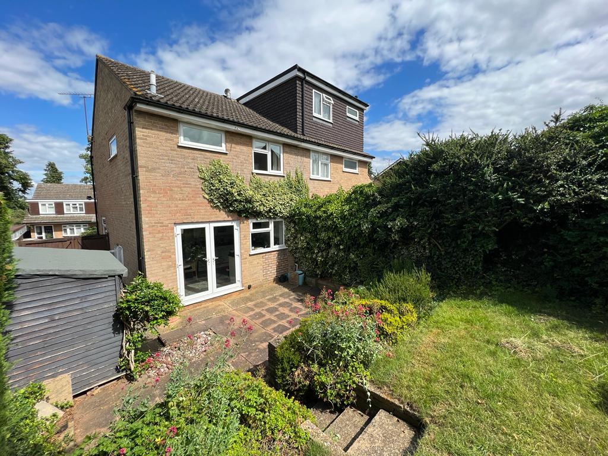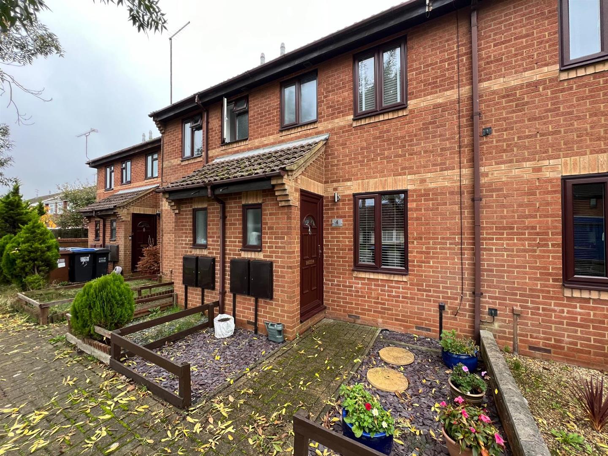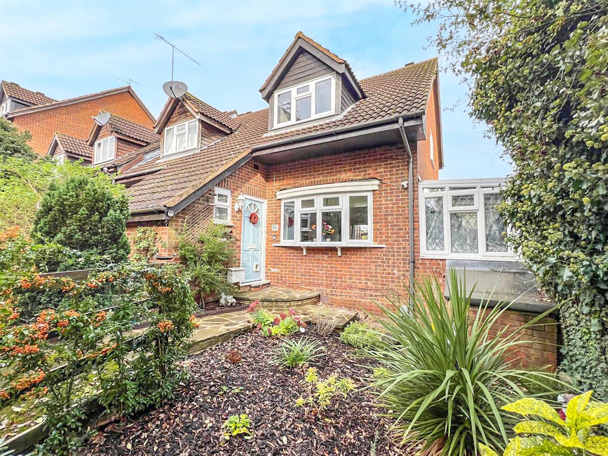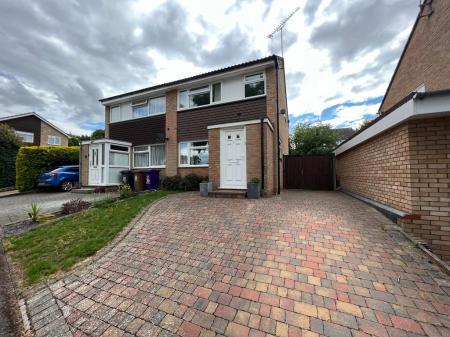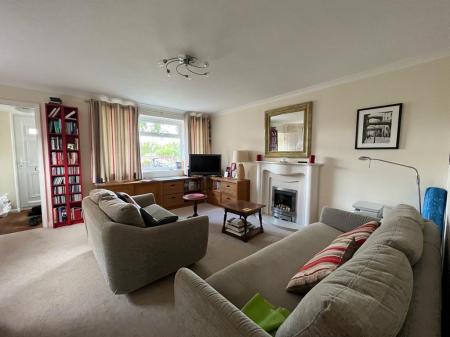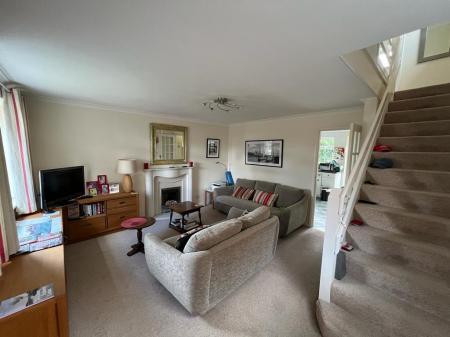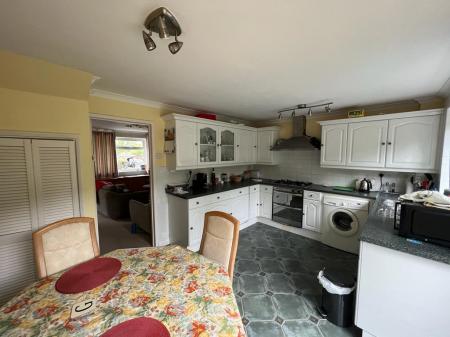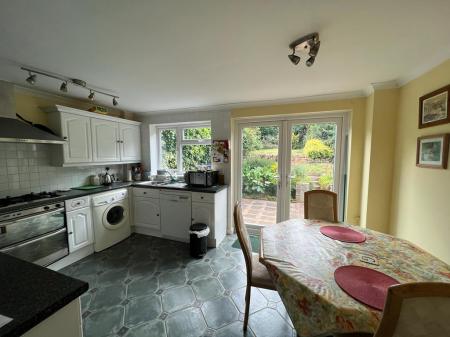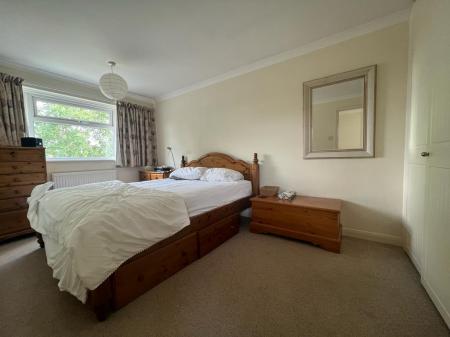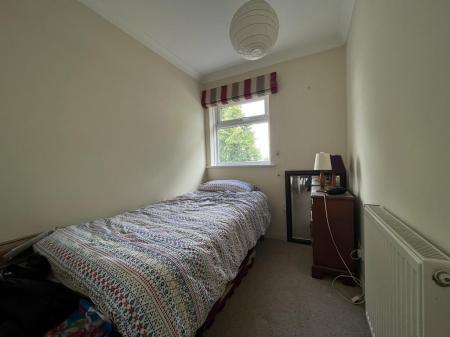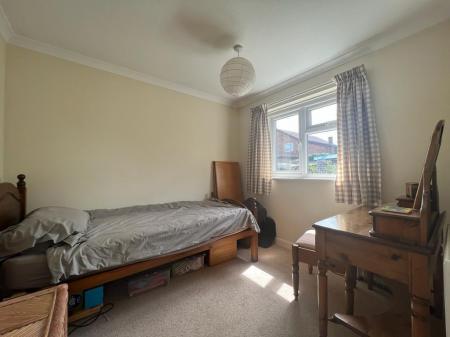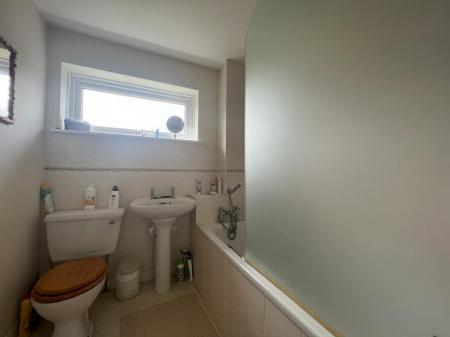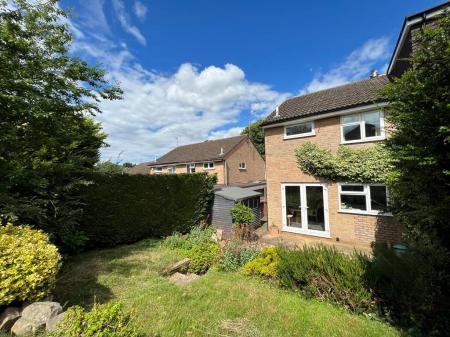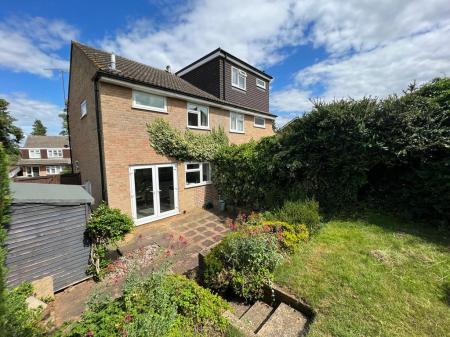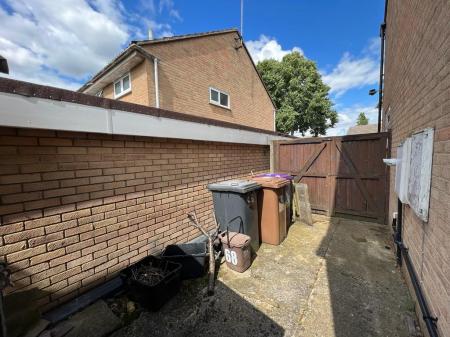- POPULAR LOCATION
- SEMI DETACHED HOUSE
- THREE BEDROOMS
- KITCHEN/ DINING ROOM
- PLENTY OF PARKING
- SECLUDED REAR GARDEN
- CLOSE TO COUNTRYSIDE
- DOUBLE GLAZING
- GAS CENTRAL HEATING
3 Bedroom Semi-Detached House for sale in Knebworth
A three bedroom semi detached house located in this popular part of Knebworth. The property is situated at the end of a quiet cul de sac close to open countryside and benefits from a fitted kitchen/ dining room with integrated appliances, a lounge with an 'Elgin and Hall' white stone fireplace, double glazing, gas central heating, three piece white bathroom suite, a fitted power shower, ample off street parking as well as potential to build a garage and the west facing rear garden is secluded.
Entrance Lobby - Access via white UPVC double glazed front door, double glazed window to side.
Lounge - 4.45m'' x 4.24m'' (14'7'' x 13'11'') - Double glazed window to front and side, fitted 'Elgin and Hall' fireplace, stairs off to first floor, radiator, TV point.
Kitchen/ Dining Room - 4.45m'' x 3.20m'' (14'7'' x 10'6'') - Double glazed window to rear, granite effect work top surfaces with cupboards and drawers under, wall cupboards, base units, fitted gas hob with electric oven under, stainless steel extractor hood, built in under stairs cupboard, vertical radiator, double glazed French doors to garden.
First Floor Landing -
Bedroom One - 4.19m''x 2.54m'' (13'9''x 8'4'') - Double glazed window to front, range of fitted wardrobes. radiator.
Bedroom Two - 2.74m'' x 2.46m'' (9''' x 8'1'') - Double glazed window to rear, radiator.
Bedroom Three - 3.28m'' x 1.80m'' (10'9'' x 5'11'') - Double glazed window to front, radiator, built in cupboard.
Bathroom - Modern white bathroom suite comprising of a panelled bath, hand wash basin, low level WC, heated towel rail, , part tiled walls, vinyl flooring, opaque double glazed window to rear, fitted power shower.
Outside -
Front - Driveway providing off street parking, double gate to the side that can provide additional parking if required, and potential to build a garage , outside light.
Rear Garden - Westerly facing garden , patio area, timber shed, tiered on three levels, lawn with established plants and shrubs.
Important information
This is not a Shared Ownership Property
Property Ref: 1762_32451838
Similar Properties
Carvers Croft, Woolmer Green, Knebworth
3 Bedroom End of Terrace House | Guide Price £395,000
*CHAIN FREE* This charming property presents an excellent opportunity for prospective buyers. Located in the popular vil...
2 Bedroom Terraced House | Guide Price £385,000
Situated in the desirable Wiltshire Park development near Welwyn Village this modern two bedroom mews style house offers...
2 Bedroom Terraced House | Guide Price £350,000
Welcome to this delightful two-bedroom terraced home located in the highly desirable village of Woolmer Green, Hertfords...
Orchard Way, Knebworth, Knebworth
3 Bedroom House | Guide Price £425,000
Alexander Bond & Company are pleased to offer for sale the freehold of this 1970's built three bedroom semi detached hou...
3 Bedroom House | Guide Price £425,000
A beautifully presented and significantly improved three-bedroom end-of-terrace home, situated in a peaceful location ne...
2 Bedroom Semi-Detached House | Guide Price £450,000
**Unexpectedly Back To The Market** Alexander Bond & Co are pleased to offer for sale the freehold of this tastefully pr...
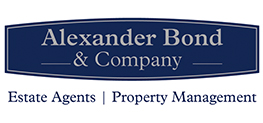
Alexander Bond & Company (Knebworth)
Pondcroft Road, Knebworth, Hertfordshire, SG3 6DB
How much is your home worth?
Use our short form to request a valuation of your property.
Request a Valuation

