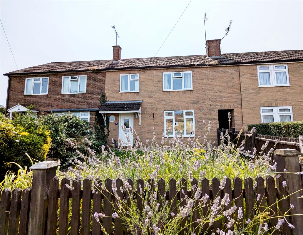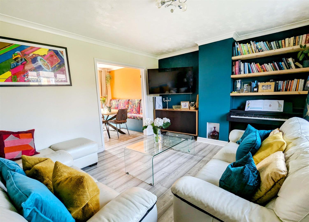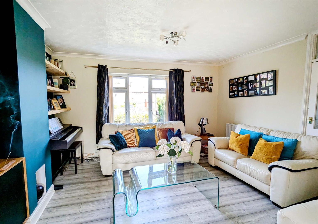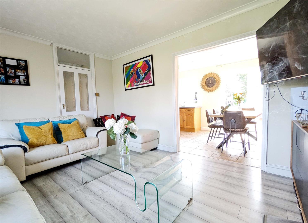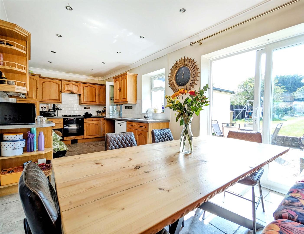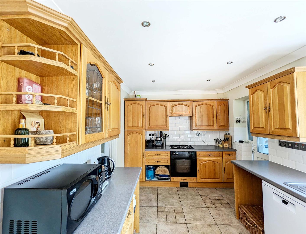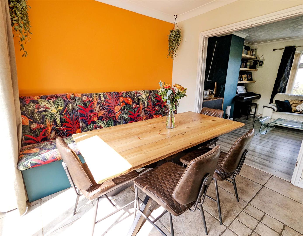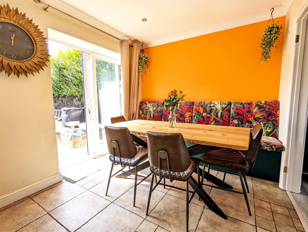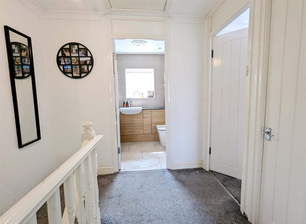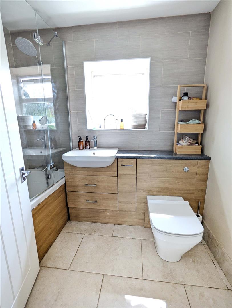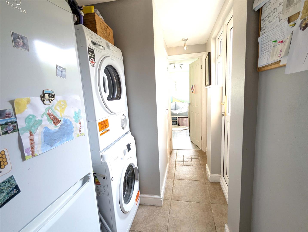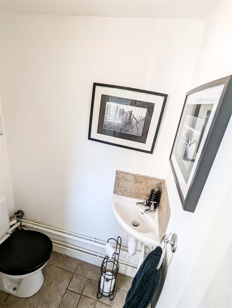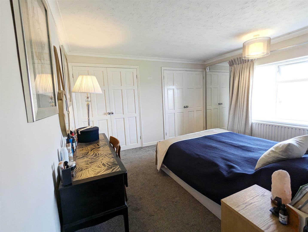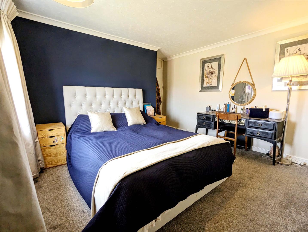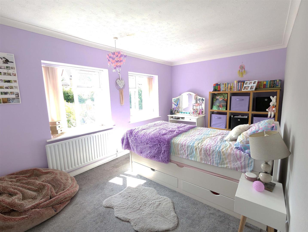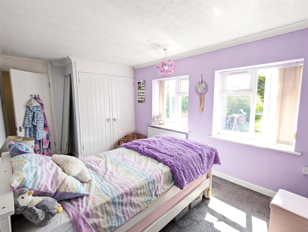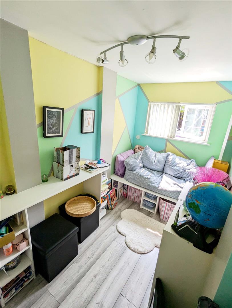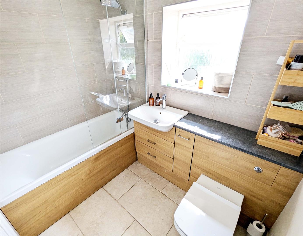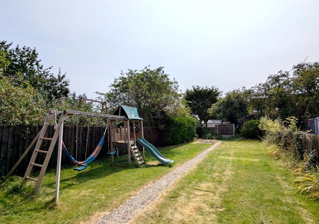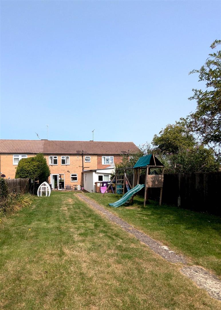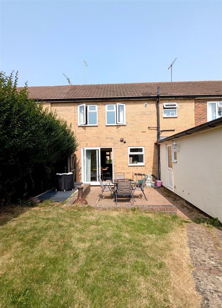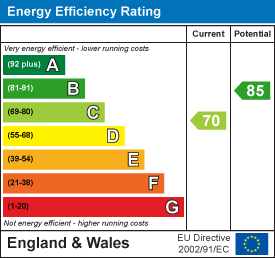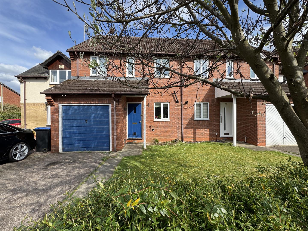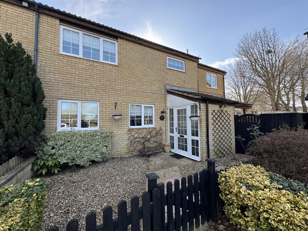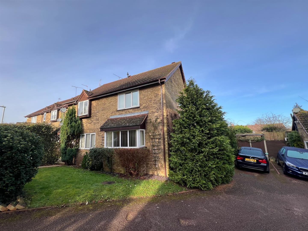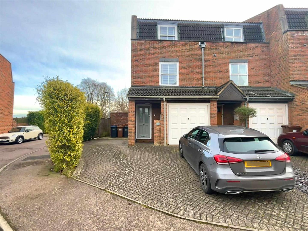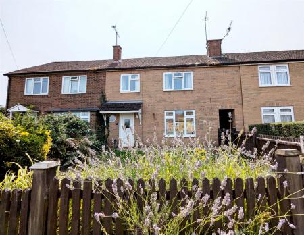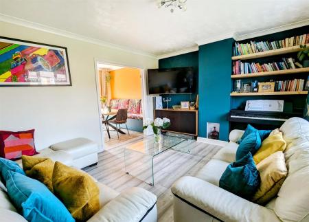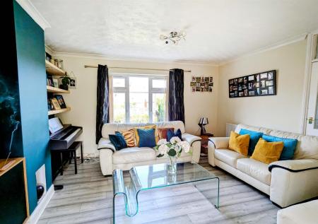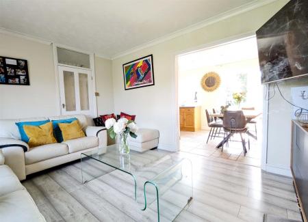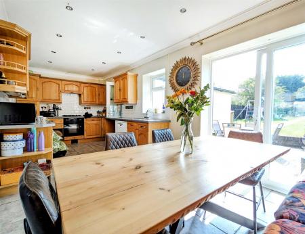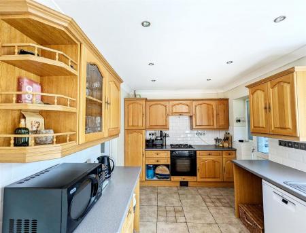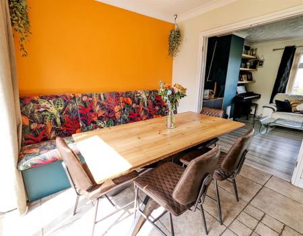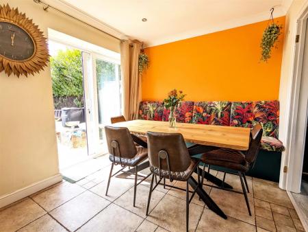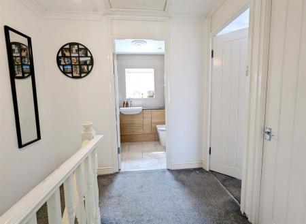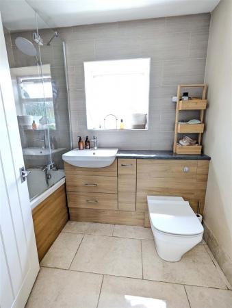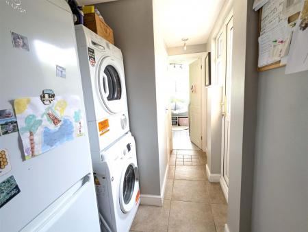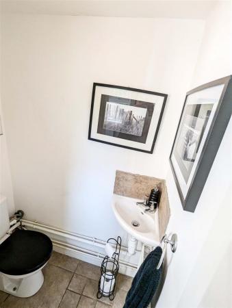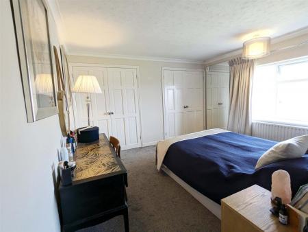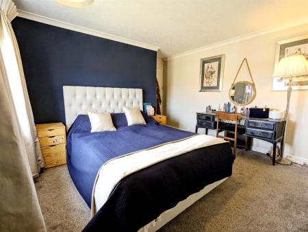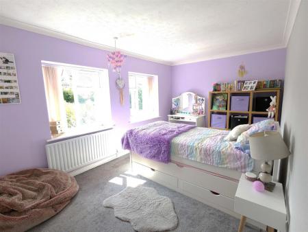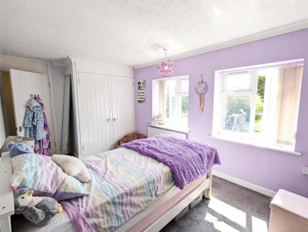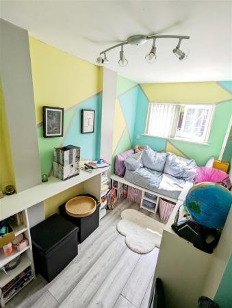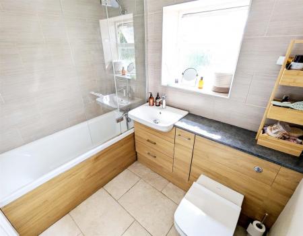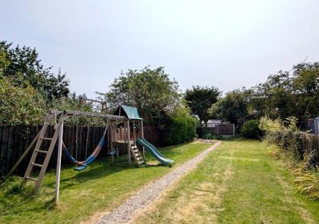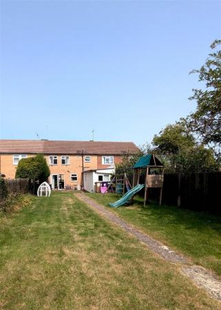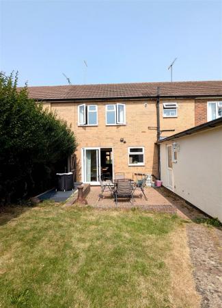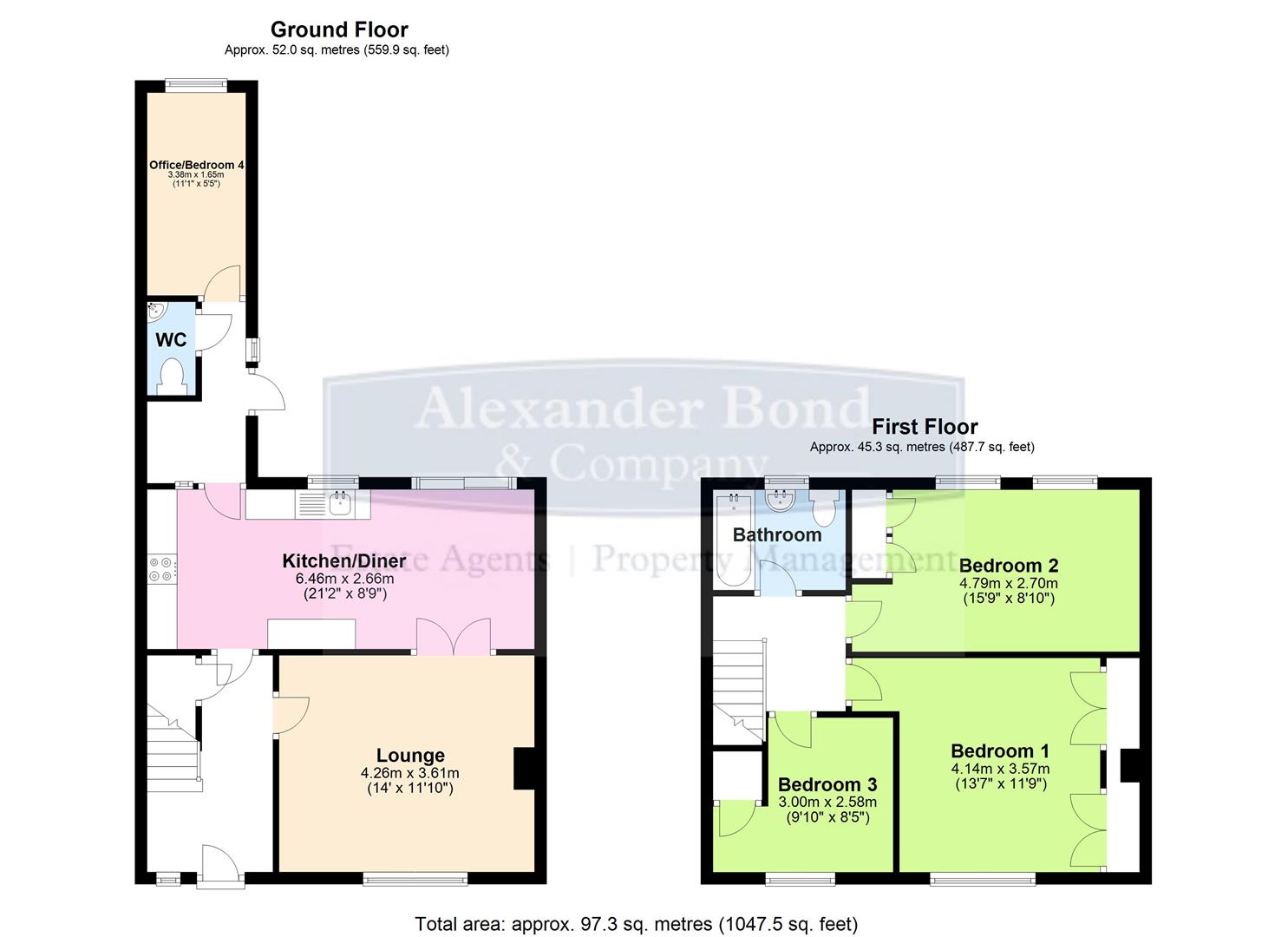- No Onward Chain
- Popular Location
- Three Generous Double Bedrooms
- Spacious & Well-Proportioned Accommodation
- Large & Private Rear Garden
- Convenient Downstairs WC & Utility Room
- Fitted Kitchen
- Double-Glazed Windows Throughout
- Close to Open Countryside
- Versatile Study/Home Office
3 Bedroom House for sale in Knebworth
We are delighted to offer this spacious three-double-bedroom terraced home in the highly desirable village of Knebworth. Chain-free, it features well-proportioned and thoughtfully designed living spaces
On the ground floor, you'll find an inviting entrance hall, a bright kitchen/dining room, a utility room, a downstairs cloakroom, a study, and a lounge. Upstairs, there are three generous double bedrooms and a stylish family bathroom.
Externally, the property features a large rear garden with a patio area and side access, while the front offers a well-kept enclosed garden with a lawn and mature shrubs.
Early internal viewing is highly recommended!
Entrance Hall - UPVC Half glazed front door, wood effect flooring, broadband point.
Kitchen/ Dining Room - granite effect worktops, wooden wall and base units, tiled flooring, gas hob, electric oven, extractor fan, stainless steel sink with mixer tap and drainer, plumbing for washing machine, space for dishwasher, inset ceiling spot lights, double glazed patio sliding doors, double glazed window to rear.
Door leading to:
Utility Room - Tiled flooring, space for fridge/freezer, space for tumble dyer, door to rear garden.
Door leading to:
Cloakroom - Low level WC with push flush, extractor fan, sink, radiator.
Study/ Bedroom Four - Double glazed window to rear, wood effect flooring, ceiling spot lights, radiator.
Lounge - Double glazed window to front, wood effect flooring, tv point, radiator.
Stairs & Landing - Access to loft.
Bedroom One - Double glazed window to front, radiator, built in double wardrobes.
Bedroom Two - Double glazed window to rear, airing cupboard, cupboard housing gas boiler, radiator, TV point.
Bedroom Three - Double glazed window to front, radiator, built in cupboard with shelves.
Bathroom - Double glazed opaque window to rear, tiled flooring and walls, lowe level WC with push flush, heated towel rail, sink with mixer tap, drawers underneath sink, panelled bath, mains power shower, ceiling spotlights.
Outside - Front - Enclosed garden with lawn and shrubs
Rear: Large rear garden, timber shed, patio area, side access.
Property Ref: 1762_33780182
Similar Properties
2 Bedroom Semi-Detached House | Guide Price £450,000
**Unexpectedly Back To The Market** Alexander Bond & Co are pleased to offer for sale the freehold of this tastefully pr...
3 Bedroom House | Guide Price £445,950
**OPEN DAY SATURDAY 26TH APRIL BETWEEN 11:00AM - 3:00PM BY APPOINTMENT ONLY**Nestled in the sought-after Cavers Croft de...
Orchard Way, Knebworth, Knebworth
3 Bedroom House | Guide Price £425,000
Alexander Bond & Company are pleased to offer for sale the freehold of this 1970's built three bedroom semi detached hou...
5 Bedroom House | Guide Price £475,000
Alexander Bond and Company are delighted to offer for sale this spacious five-bedroom semi-detached house located in the...
3 Bedroom House | Guide Price £485,000
A superb opportunity to purchase the freehold of this much improved and extended three bedroom end of terrace house that...
Twin Foxes, Woolmer Green, Knebworth
3 Bedroom House | Offers in excess of £490,000
Introducing, a charming three-bedroom terraced house nestled in the peaceful cul-de-sac of Woolmer Green. This delightfu...
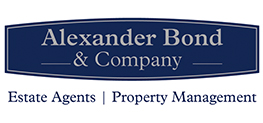
Alexander Bond & Company (Knebworth)
Pondcroft Road, Knebworth, Hertfordshire, SG3 6DB
How much is your home worth?
Use our short form to request a valuation of your property.
Request a Valuation
