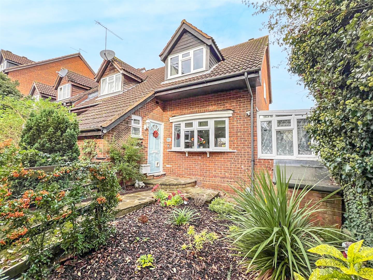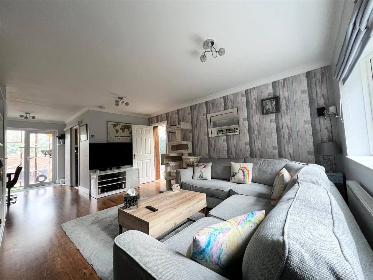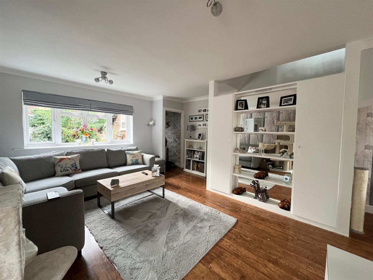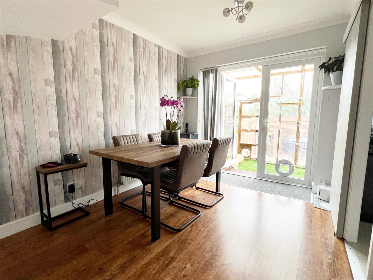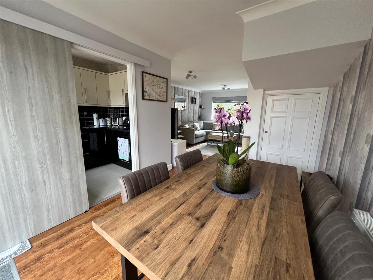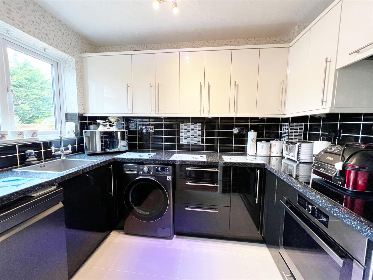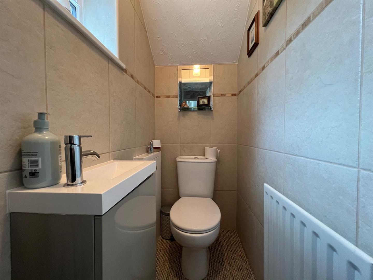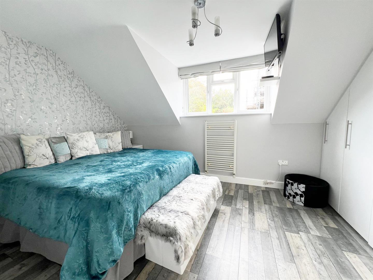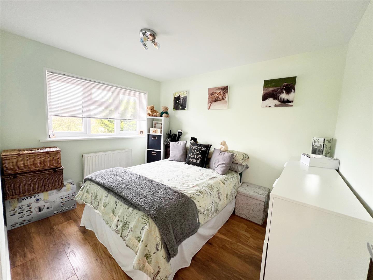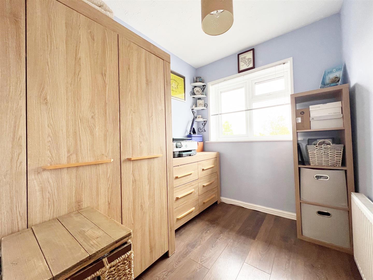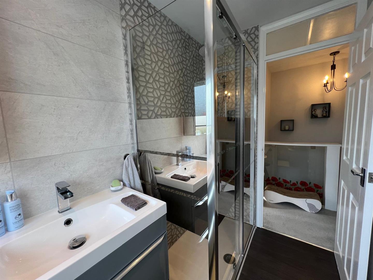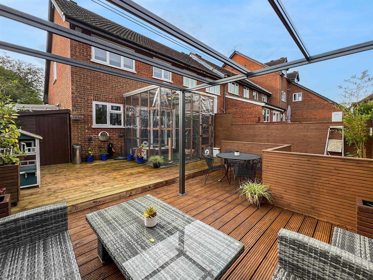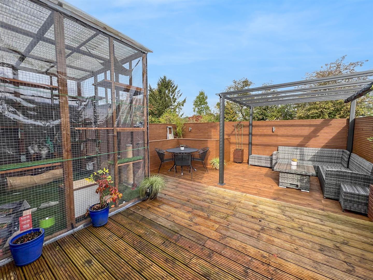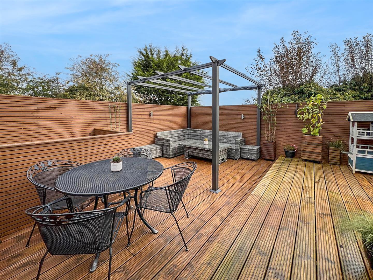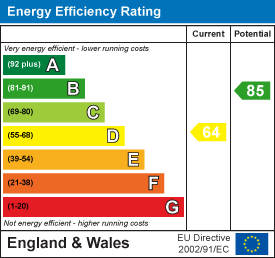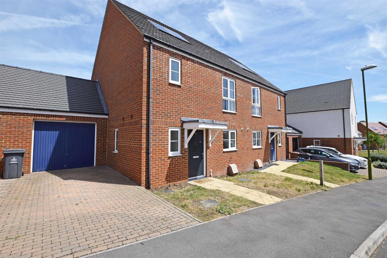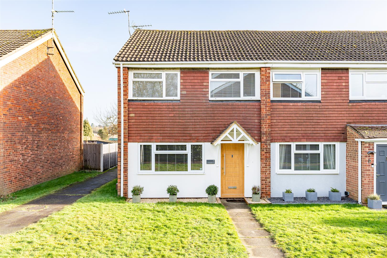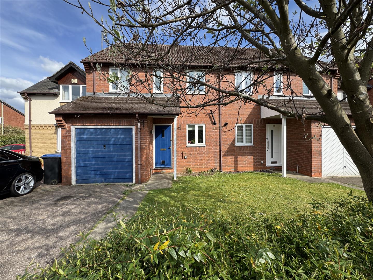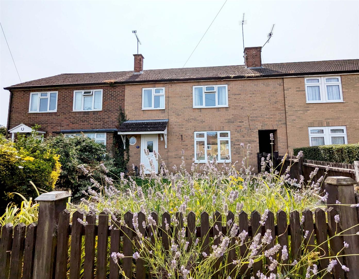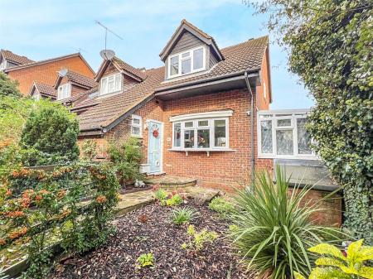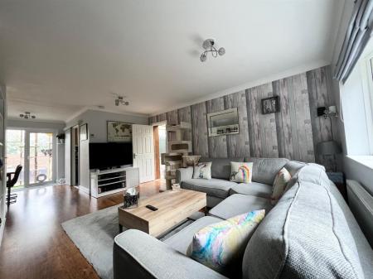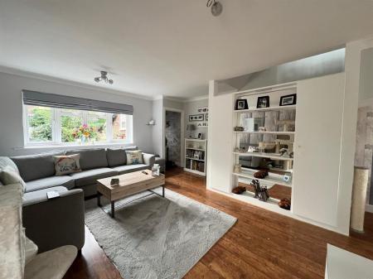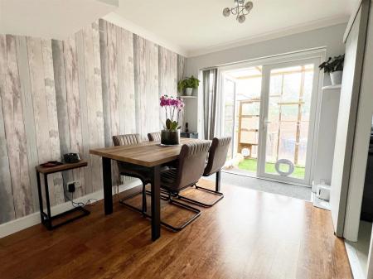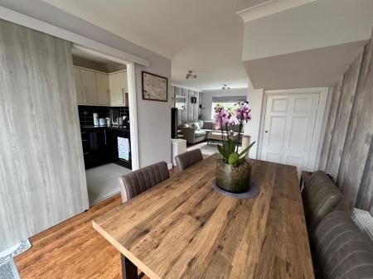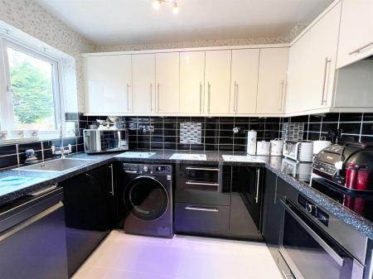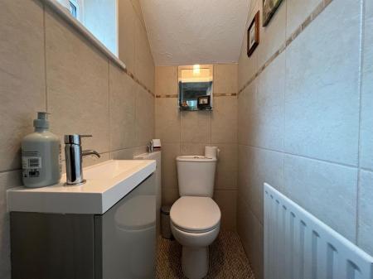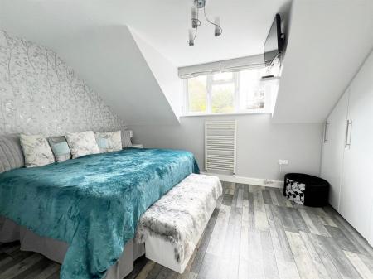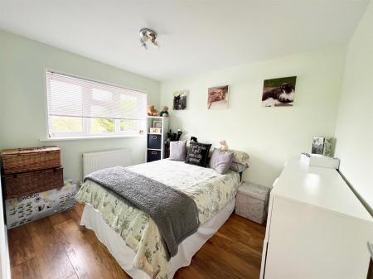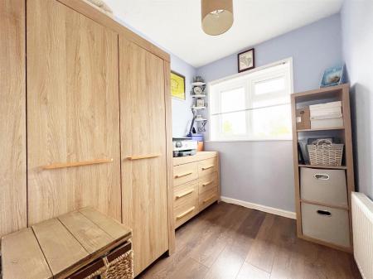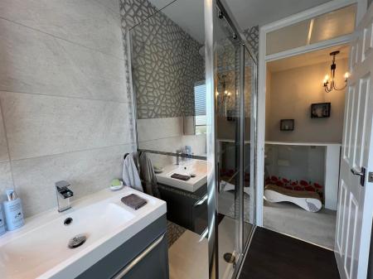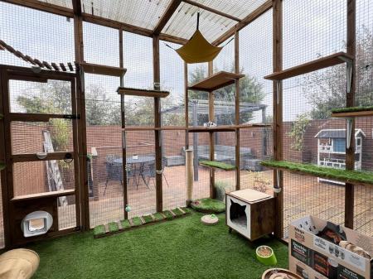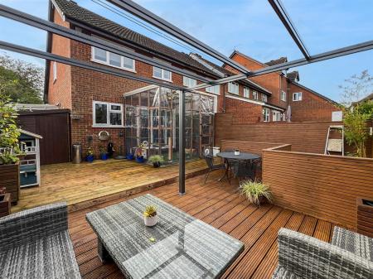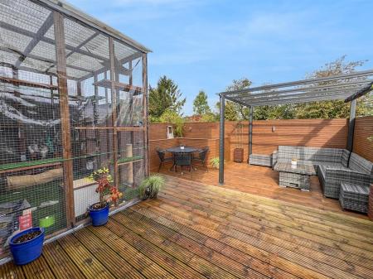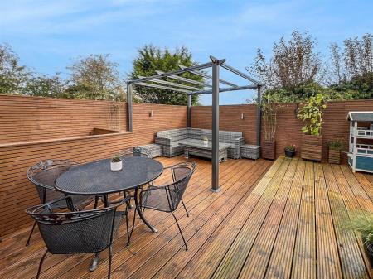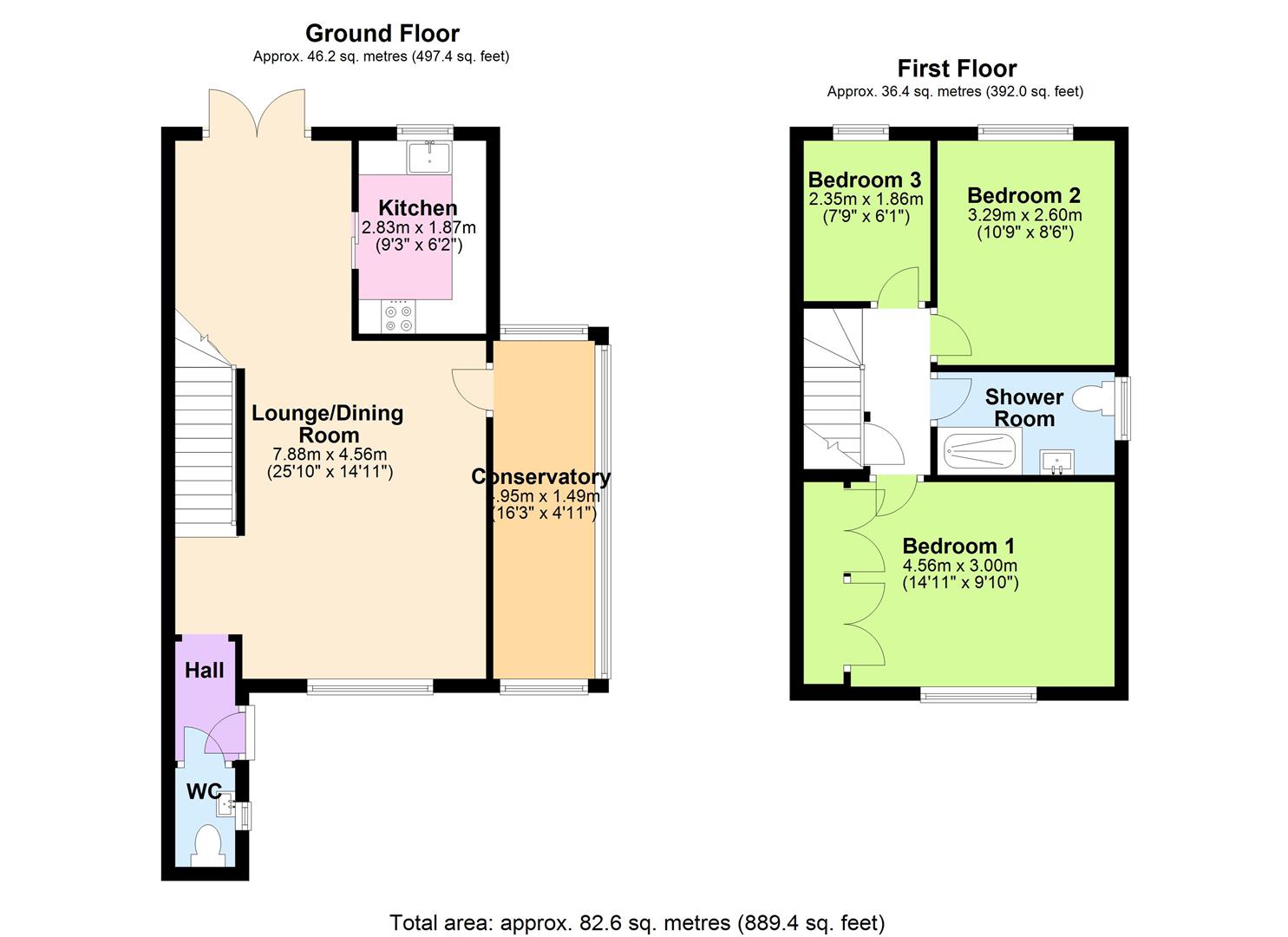- Three Bedroom End of Terrace House
- Much Improved & Tastefully Presented Throughout
- Re- Fitted Kitchen with Integrated Appliances
- Re- Fitted Shower Room
- Downstairs Cloakroom
- Secluded Re- Designed Rear Garden
- Two Allocated Parking Spaces
- Quiet Tucked Away Position
- Internal Viewing Highly Recommnded
- EPC RATING D
3 Bedroom House for sale in Knebworth
A beautifully presented and significantly improved three-bedroom end-of-terrace home, situated in a peaceful location near open countryside.
This fantastic property has been meticulously maintained and modernized over the years by the current owners, offering an excellent standard of living. The ground floor features an entrance lobby, a downstairs cloakroom, a spacious lounge, a dining area, a versatile office/utility room, and a refitted kitchen with integrated appliances. Upstairs, there are two double bedrooms, a single bedroom, and a modernised shower room.
Outside, the secluded rear garden has been thoughtfully redesigned for contemporary outdoor living, featuring a large raised deck, pergola, horizontal fencing with lighting, a timber shed, and under-deck storage. There is also a "Cattio" cat run, available by separate negotiation.
Located on the outskirts of Knebworth village, the property enjoys close proximity to open countryside and is within walking distance of the mainline railway station (approximately 30 minutes to London Kings Cross) and local amenities.
INTERNAL VIEWING IS HIGHLY RECOMMENDED.
Entrance Lobby - Access via hardwood front door, wood flooring, wall light point, radiator.
Cloakroom - Low level WC, hand wash basin with mixer tap, radiator, opaque double glazed window.
Lounge - 7.87m'' x 4.55m'' (25'10'' x 14'11'') - Double glazed bay window to front, wood flooring, fitted cupboards, shelves and mirror panels, double radiator.
Dining Area - Double glazed French doors, wood flooring and part carpeting by French doors, built in under stairs storage cupboard, radiator.
Re - Fitted Kitchen - 2.82m'' x 1.88m'' (9'3'' x 6'2'') - Modern contemporary kitchen with cream gloss finished eye level units with down lighters under, black gloss finished base units, black speckled granite effect work top surfaces, square shaped stainless steel sink unit with swan necked mixer tap, fitted ' Neff' ceramic hob, stainless steel oven under and extractor hood over, part tiled brick effect walls with mosaic style complimentary tiling, ceramic tiled floor, plumbing for a washing machine and dishwasher, double glazed window to rear garden, wall mounted boiler serving central heating and hot water located under the work top surface .
Conservatory / Office - 4.95m'' x 1.50m'' (16'3'' x 4'11'') - Double glazed windows, wood flooring, fitted work / writing surfaces, polycarbonate roof.
Stairs & Landing - Access to insulated loft with a drop down ladder, built in airing cupboard housing lagged hot water tank.
Bedroom One - 4.55m'' x 3.00m'' (14'11'' x 9'10'') - Double glazed dormer window to front, grey antique effect wood flooring, range of fitted wardrobes, heated rail.
Bedroom Two - 3.28m'' x 2.59m'' (10'9'' x 8'6'') - Double glazed window to rear, wood flooring, radiator.
Bedroom Three - 2.36m'' x 1.85m'' (7'9'' x 6'1'') - Double glazed window to rear, wood flooring, radiator.
Re- Fitted Shower Room - Opaque double glazed window to side, fitted double shower enclosure with overhead rainfall shower, fitted mixer control with shower attachment, low level WC, hand wash basin with mixer tap and drawers under, shaver point, mirror fronted cabinet, fully tiled walls, inset ceiling spot lights, grey wood effect flooring.
Outside -
Gardens - Front: Path to front door, bark chips, plants & shrubs.
Rear: Extensive raised decking with low level LED lighting incorporated in the decking that is controlled by a Hive hub smart system , horizontal slatted fencing with lights, timber shed, steps down to paved area with lighting and low level doors to storage that is under the decking, N.B The pergola and Catio cat run with door opening into garden area ( Please note that these are not included in the sale and will be sold by separate negotiation- Ask agent for further details)
Parking - Two allocated parking spaces in the rear car park just in front of rear gate.
Property Ref: 1762_33449956
Similar Properties
Orchard Way, Knebworth, Knebworth
3 Bedroom House | Guide Price £425,000
Alexander Bond & Company are pleased to offer for sale the freehold of this 1970's built three bedroom semi detached hou...
3 Bedroom Semi-Detached House | Offers in excess of £400,000
We are pleased to offer for sale this three-bedroom semi-detached house, located in the Willow Walk development to the s...
Longmead, Woolmer Green, Knebworth
3 Bedroom House | Guide Price £400,000
Located in the desirable village of Woolmer Green, this beautifully refurbished end of terrace three-bedroom family home...
3 Bedroom House | Guide Price £445,950
**OPEN DAY SATURDAY 26TH APRIL BETWEEN 11:00AM - 3:00PM BY APPOINTMENT ONLY**Nestled in the sought-after Cavers Croft de...
2 Bedroom Semi-Detached House | Guide Price £450,000
**Unexpectedly Back To The Market** Alexander Bond & Co are pleased to offer for sale the freehold of this tastefully pr...
3 Bedroom House | Guide Price £450,000
We are delighted to offer this spacious three-double-bedroom terraced home in the highly desirable village of Knebworth....
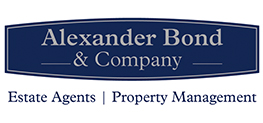
Alexander Bond & Company (Knebworth)
Pondcroft Road, Knebworth, Hertfordshire, SG3 6DB
How much is your home worth?
Use our short form to request a valuation of your property.
Request a Valuation
