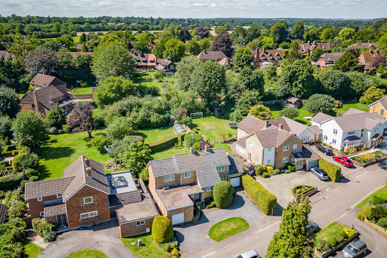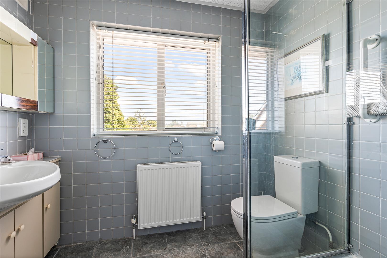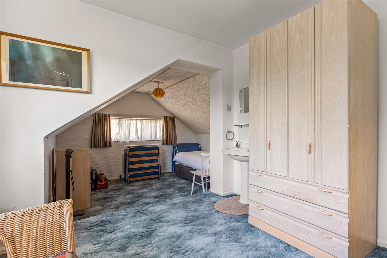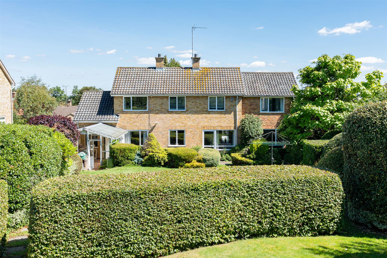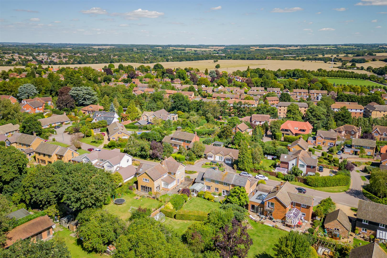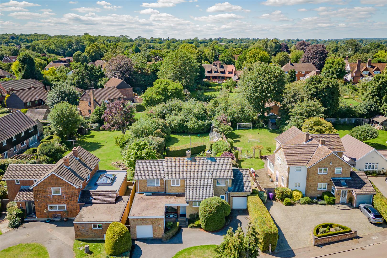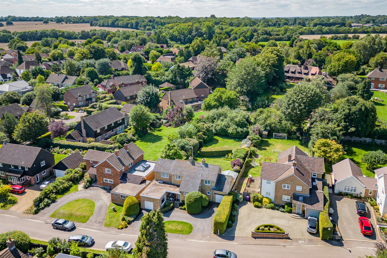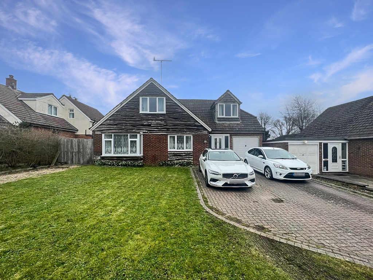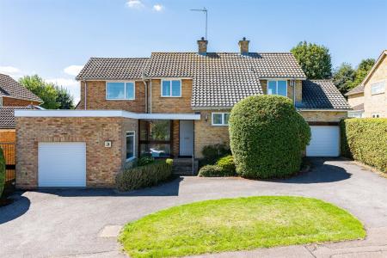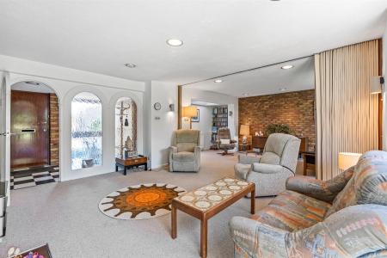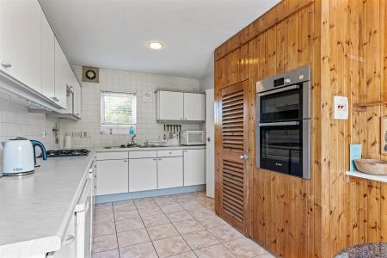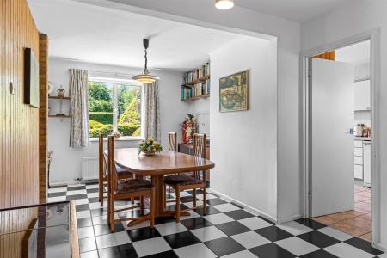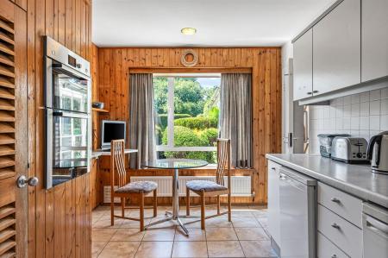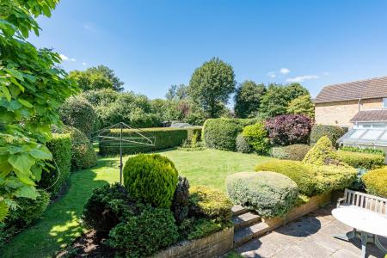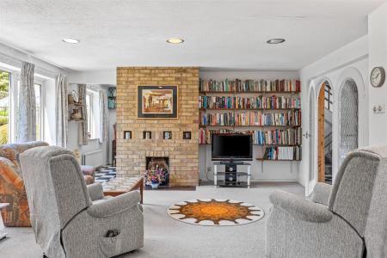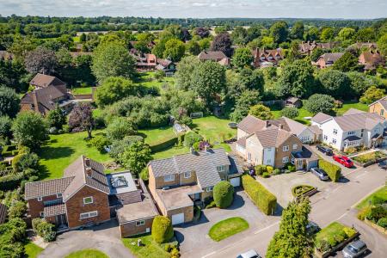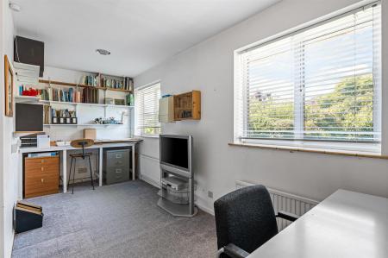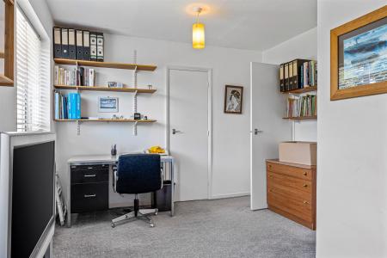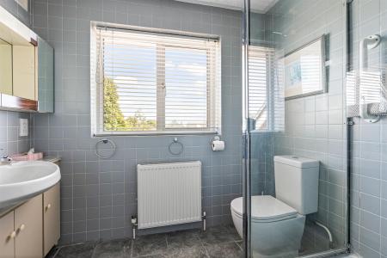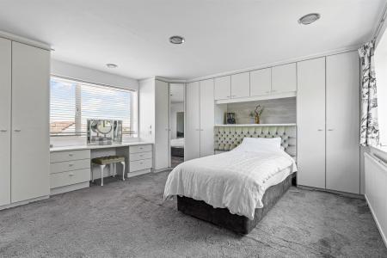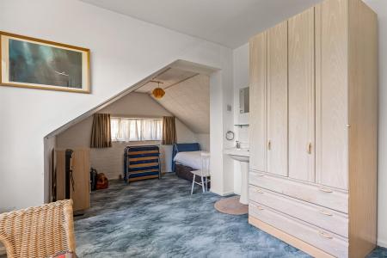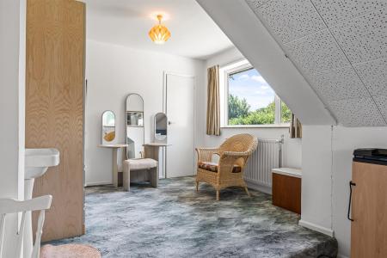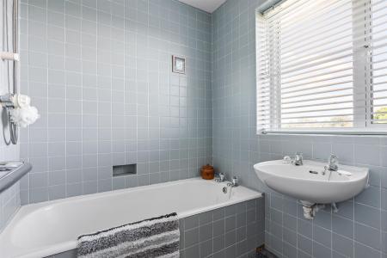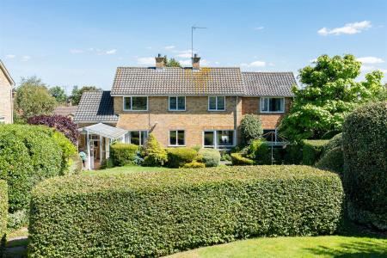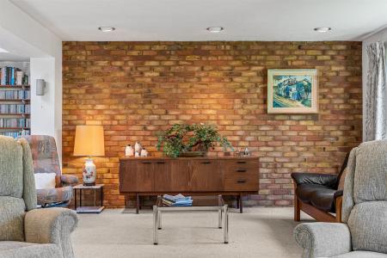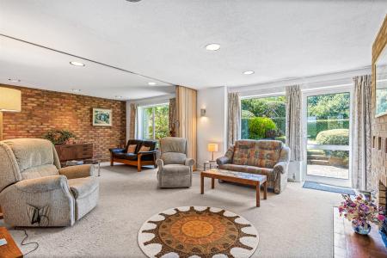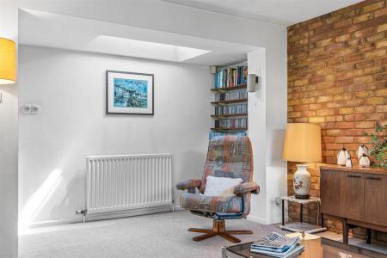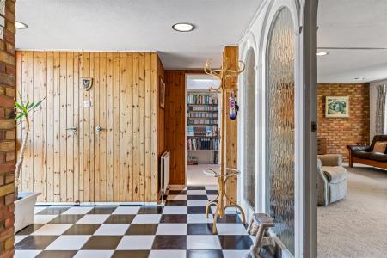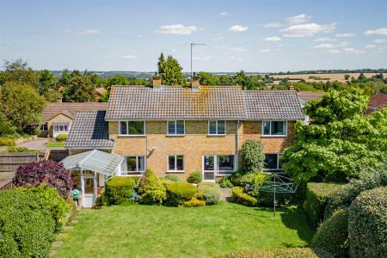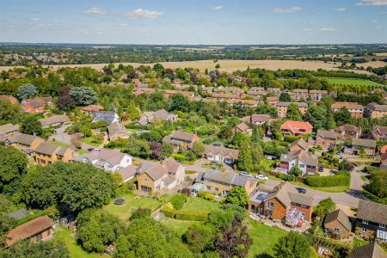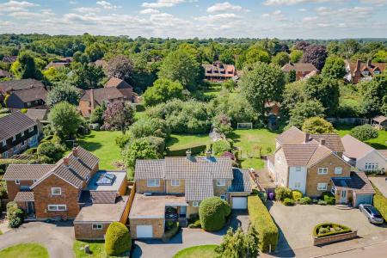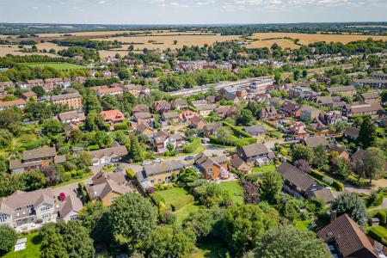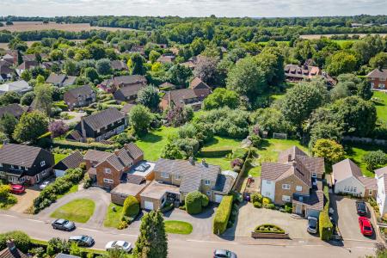- Impeccably designed four bedroom detached house
- Significant two-storey side extension
- Highly convenient location in the sought-after village of Knebworth
- Spacious plot with ample off-street parking at the front
- Features two garages for added convenience
- Mature and well-proportioned south/westerly facing rear garden
- Rare opportunity, properties like this are infrequently available
- Close to Facilities
- Ensuite Shower Room
- No Upward Chain
4 Bedroom Detached House for sale in Knebworth
Presenting a 'CHAIN FREE' well appointed four bedroom detached house that has been significantly enhanced with a substantial two-storey side extension. This property is available for immediate possession and occupies a highly advantageous location on a much sought-after road in the village of Knebworth. Nestled on an expansive plot, it boasts ample off-street parking at the front, dual garages, and a well-maintained, generously sized south/westerly facing rear garden.
The residence encompasses the following features on the ground floor: an expansive entrance hall, a commodious lounge, family room / bedroom four, separate dining room, a kitchen breakfast room, and a convenient downstairs cloakroom. On the upper level, you'll find three well-proportioned bedrooms, an en-suite shower room, and a family bathroom.
This property is a rare find on the market due to its unique offerings. We highly recommend scheduling an early viewing, as opportunities of this nature seldom become available!
Deards Wood is located a short distance from the centre of Knebworth village. The popular village offers an wide range of facilities including a highly regarded primary school, doctor's surgery and shops. Transportation links are also on hand with Knebworth
rth mainline station within a five minute walk for London Kings Cross (24 minutes by fast train) and A1(M) junction 7 just over 1 mile away.
Reception Hall - Access via front door, large floor to ceiling double glazed windows to front, part wood panelled walls, inset ceiling light, double radiator, large built in cupboard, chequered black and white floor tiles, door to garage.
Cloakroom - Double glazed window to front, low level WC, hand wash basin, ceramic tiled floor, part tiled walls.
Family Room / Bedroom - 5.59m'' x 3.00m'' (18'4'' x 9'10'') - Double glazed window to rear garden, double radiator, folding screen to separate rooms.
Lounge - 4.67m'' x 4.65m'' (15'4'' x 15'3'') - Double glazed window to rear garden, glazed door to garden, wall light points, arched opaque glazed panel and door to hallway, radiator, gas coal effect fireplace, brick chimney breast and tiled hearth.
Dining Room - 7.39m''x 2.87m'' (24'3''x 9'5'') - Double glazed window to rear garden, double radiator, black and white chequered ceramic tiled floor, wood panelling to one wall, built in under stairs cupboard, serving hatch to kitchen.
Kitchen - 4.93m'' x 2.74m' (16'2'' x 9'') - Double glazed windows to front and rear, inset sink unit with stainless steel drainer and mixer tap, fitted work top surfaces, wall and base units with cupboards and drawers, wood panelled and tiled walls, space for a fridge and freezer, built in double oven, fitted gas hob and extractor fan, built in boiler cupboard housing 'Potterton Kingfisher' gas fired boiler , radiator, ceramic tiled floor, fitted shelf, inset ceiling lights, door to garage.
Garden Room - Quarry tiled floor, half glazed door and glazed double doors opening onto patio and garden, glazed roof.
Stairs & Landing - Double glazed windows to front and side.
Bedroom One - 4.19m'' x 4.17m'' (13'9'' x 13'8'') - Dual aspect windows to front and rear, double radiator, range of fitted wardrobes, fitted dressing table with drawers, built in seat with drawers under, inset ceiling lights, large built in cupboard with light.
Ensuite Shower Room - Double glazed window to front, double radiator, low level WC, hand wash basin with a cupboard under, fitted shower cubicle with a tray, door, screen and wall mounted mains powered shower, ceramic tiled floor, inset ceiling light, tiled walls, mirror fronted cabinet with shelf and light.
Bedroom Two - 5.51m'' x 3.63m'' (18'1'' x 11'11'') - Double glazed window to rear, built in cupboard, radiator, pedestal hand wash basin, step down to further room with sloping ceiling, double glazed window to side (could be a useful office area or dressing area)
Bedroom Three - 4.95m'' x 3.07m'' (16'3'' x 10'1'') - Two double glazed windows to rear, two radiators, built in cupboard, built in airing cupboard housing hot water cylinder.
Family Bathroom - Double glazed window to front, fitted bath, fitted mains powere4de shower with mixer tap and attachment , low level WC, hand wash basin, tiled walls, tiled floor, radiator.
Garage One - 5.18m x 4.39m'' (17' x 14'5'') - Opaque window to front, roller shutter door, double radiator, power and light, vented for a tumble dryer, work bench, steps up to door that opens onto the reception hall, door to the path way to the side of the house.
Garage Two - 5.46m x 2.67m'' (17'11 x 8'9'') - Roller shutter door, gas and electric meters, consumer box, power and light, cold water tap.
Front Garden & Parking - In and out tarmac driveway providing off street private parking for several vehicles, lawn, hedging, outside lighting, gated access to side.
Rear Garden - Large westerly facing plot with patio area and steps up to an extensive lawn, path at side leading to the front gate, timber shed, greenhouse, privet hedging, variety of established conifers, established trees and shrubs. close board fencing to one side.
Important information
This is not a Shared Ownership Property
Property Ref: 1762_32818727
Similar Properties
5 Bedroom Detached House | £795,000
Alexander Bond & Co are delighted to offer the freehold of this stunning five bedroom detached house located in this con...
4 Bedroom Detached House | Guide Price £735,000
Located in the desirable area of Oaklands , Welwyn a four bedroom detached family home that sits on a good sized plot in...
4 Bedroom Semi-Detached House | Offers in region of £699,995
Alexander Bond & Company are delighted to offer for sale the freehold of this well presented spacious four bedroom semi...
Raffin Close, Datchworth, Knebworth
5 Bedroom Detached House | Guide Price £875,000
This RARELY AVAILABLE property is located in a SOUGHT AFTER close with a select few of individually styled properties in...
4 Bedroom Detached House | Guide Price £925,000
A charming character four bedroom detached house with a contemporary designed interior located in this sought after loca...
4 Bedroom Semi-Detached House | Guide Price £935,000
Alexander Bond & Company is thrilled to present for sale the freehold of this beautifully enhanced four-bedroom semi-det...
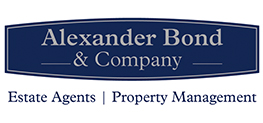
Alexander Bond & Company (Knebworth)
Pondcroft Road, Knebworth, Hertfordshire, SG3 6DB
How much is your home worth?
Use our short form to request a valuation of your property.
Request a Valuation









