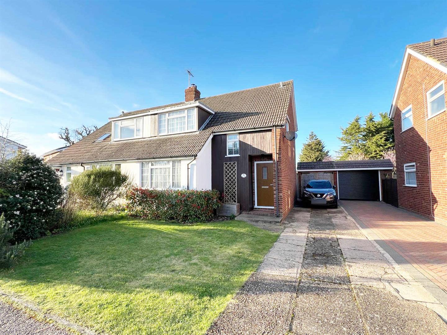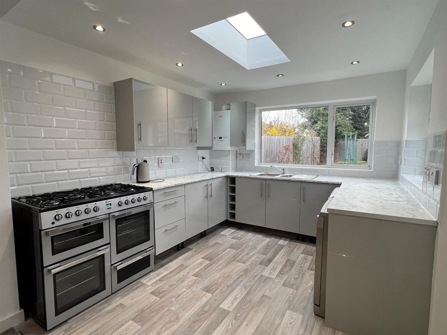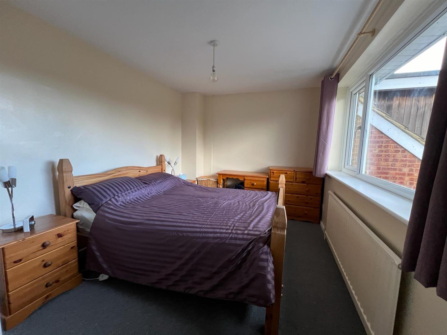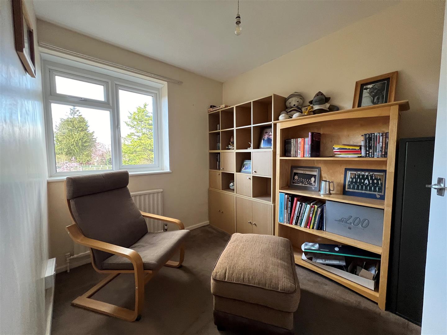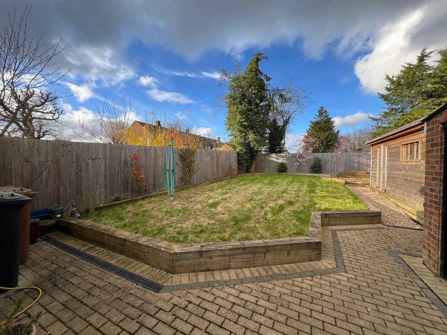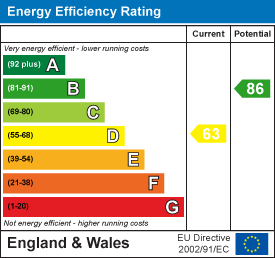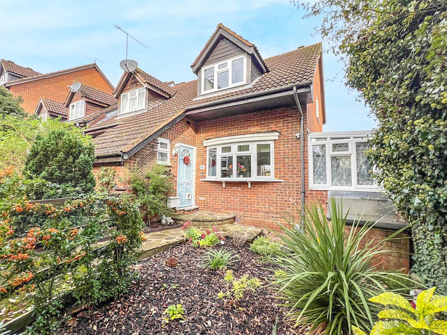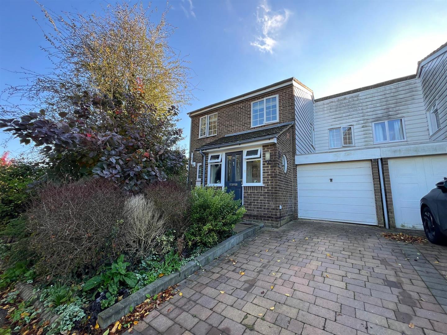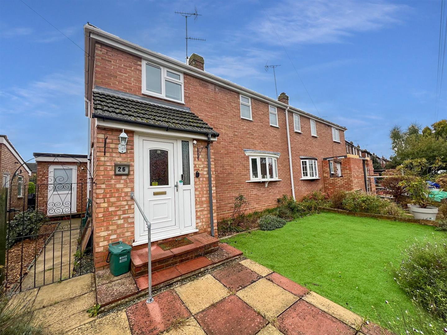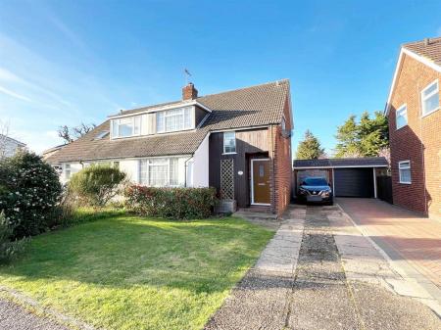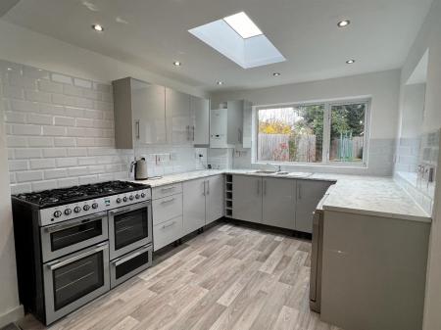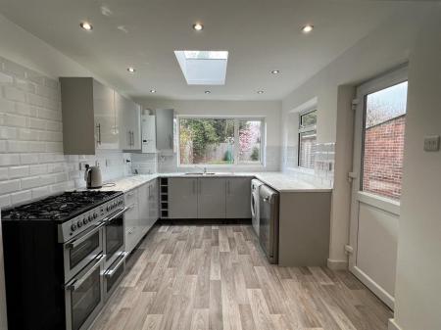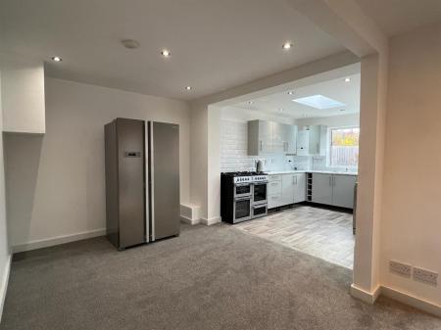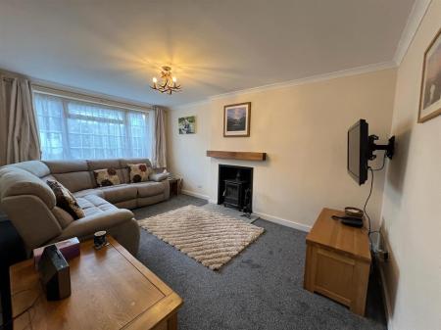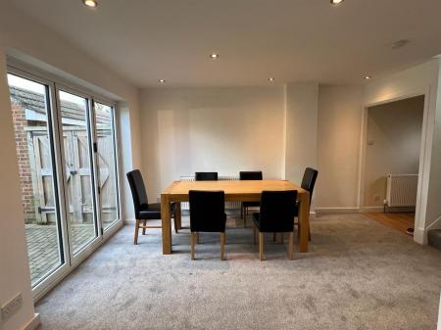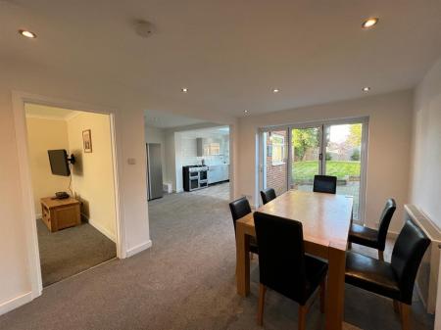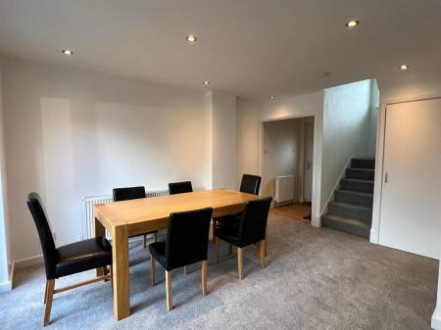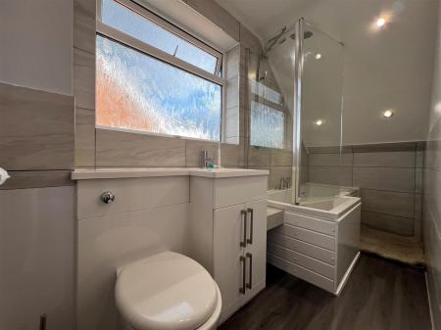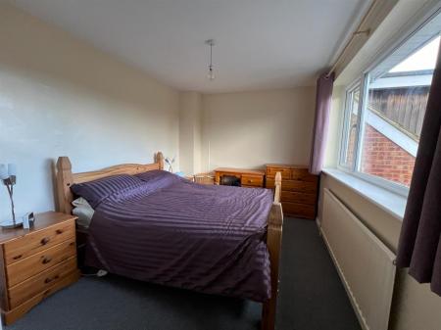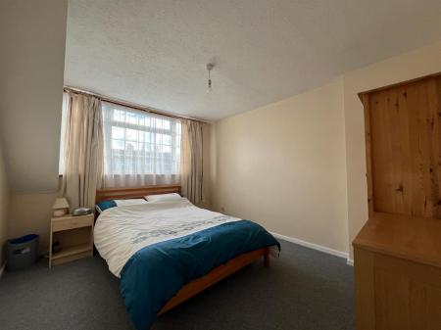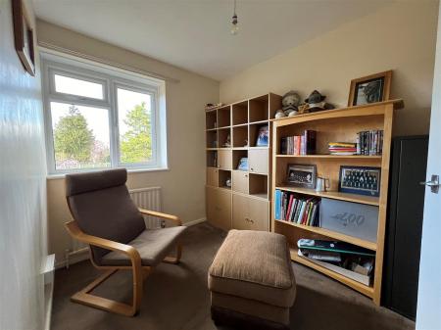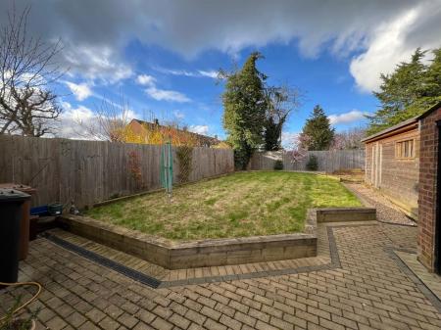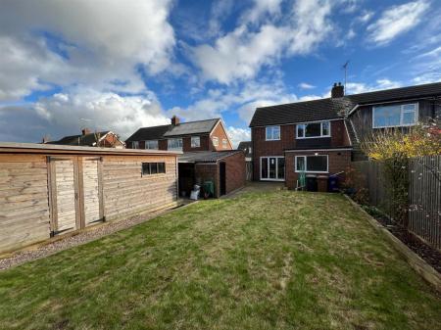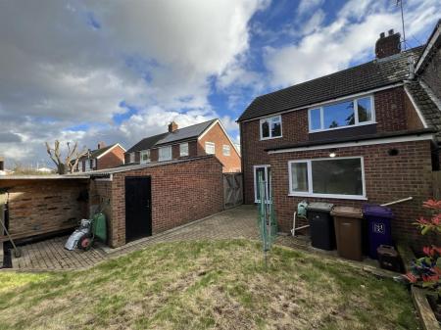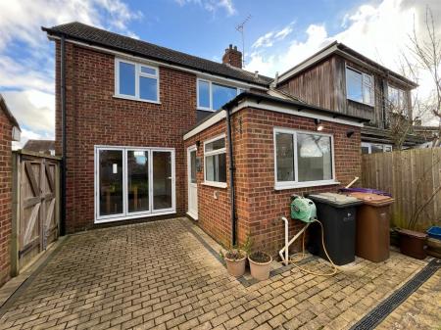- Chain Free
- Three Bedroom Extended Semi-Detached House
- Recently Modernised
- Brand New Kitchen
- Re-fitted Shower Room
- Landscaped Garden
- Cul de Sac
- Popular Location
- Garage and Driveway
3 Bedroom Semi-Detached House for sale in Knebwoth
Presented without a chain, this recently refurbished and extended three-bedroom semi-detached house is situated in a sought-after area just a short stroll from Knebworth railway station. The property has undergone a comprehensive renovation, resulting in an immaculate interior. On the ground floor, there is an entrance hall, dining room, an extended kitchen/breakfast room, and a separate lounge. Upstairs, you'll find two generous double bedrooms, a spacious single bedroom, and a modernised bathroom suite. Outside, the property boasts a driveway leading to a semi-detached garage, providing parking spaces for up to three cars. The rear of the property features a beautifully landscaped raised garden with a private patio area. Viewing internally is highly recommended to appreciate all this property has to offer.
Entrance Hall - Access via composite front door, double radiator, laminate flooring.
Dining Room - 13'6'' x 10'3'' - Doble Glazed Bi-fold doors to garden, inset spot lights radiator, stairs off from first floor, built in under stairs cupboard.
Lounge - 15'4'' x 10'6'' - Georgian double glazed window to front, radiator, log burning stove, hive controls, tv point.
Kitchen/Breakfast Room - 20'4'' x 9'6'' - Kitchen Area: High gloss wall and base units, granite effect work top surfaces, space for cooker, part tiled walls, vinyl flooring, UPVC double glazed window to rear and door to garden, inset spot lights, plumbing for washing machine and dishwasher, gas combination boiler.
Stairs & Landing - Georgian double glazed window to front, access to loft which has power, light and insulation.
Bedroom One - 13'8'' x 8'9'' - UPVC double glazed window to rear, radiator.
Bedroom Two - 11'7'' x 10'6'' - Georgian double glazed window to front, radiator.
Bedroom Three - 9' x 7'3'' - Double glazed window to rear, radiator.
Bathroom - Opaque double glazed window to side, fitted bathroom suite comprising of a bath, low level WC with push flush, hand wash basin with mixer tap, heated towel rail. vinyl floorboards, inset spot lights, overhead shower, part tiled walls.
Garage - Wooden double doors, power and light, side door to garden
Outside - Front: Open plan lawn with variety of shrubs, covered porch, there is a drive way that leads to a garage and the drive provides parking for at least three cars, there is gated access to the rear garden
Rear: Good sized open plan rear garden with raised lawn, flower beds, large timber shed, gated access to side and garage, outside tap, paved area.
Important information
This is not a Shared Ownership Property
Property Ref: 1762_32978472
Similar Properties
2 Bedroom Semi-Detached House | Guide Price £475,000
Rarely available this charming character house that is located in the heart of the popular village of Knebworth. This li...
2 Bedroom Semi-Detached House | Guide Price £450,000
**Unexpectedly Back To The Market** Alexander Bond & Co are pleased to offer for sale the freehold of this tastefully pr...
3 Bedroom House | Guide Price £425,000
A beautifully presented and significantly improved three-bedroom end-of-terrace home, situated in a peaceful location ne...
3 Bedroom End of Terrace House | Guide Price £500,000
Situated on a desirable no-through road, we are pleased to present this spacious and well-presented freehold end-of-terr...
Astonbury Manor,, Aston, Stevenage
2 Bedroom Apartment | Guide Price £535,000
A truly stunning top floor two double bedroom penthouse apartment situated in this most impressive Jacobean manor house...
3 Bedroom Semi-Detached House | Guide Price £550,000
Alexander Bond & Co are pleased to present this extended two/three-bedroom semi-detached house in the highly sought-afte...
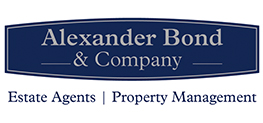
Alexander Bond & Company (Knebworth)
Pondcroft Road, Knebworth, Hertfordshire, SG3 6DB
How much is your home worth?
Use our short form to request a valuation of your property.
Request a Valuation
