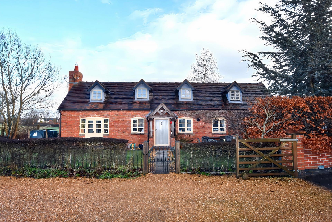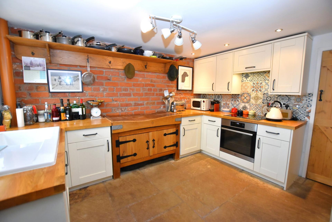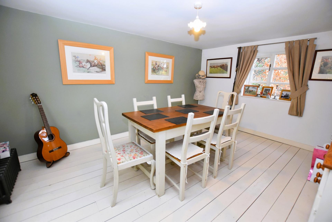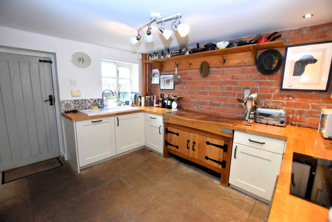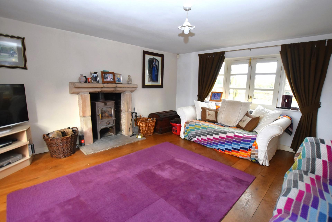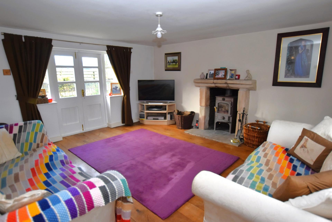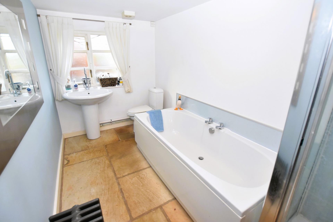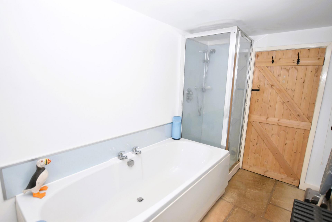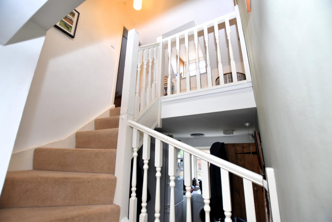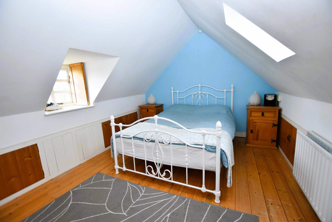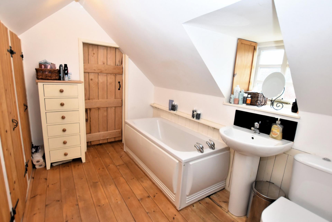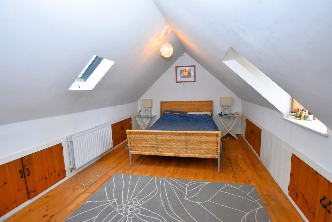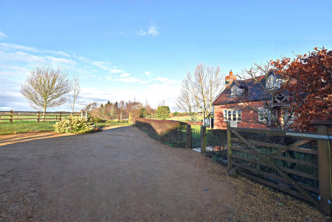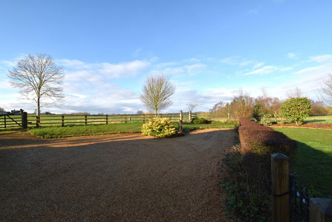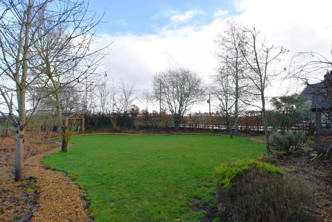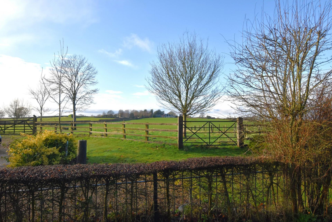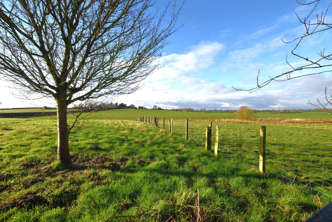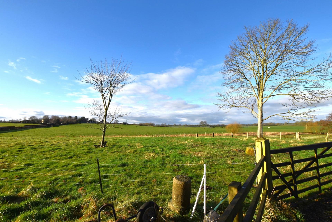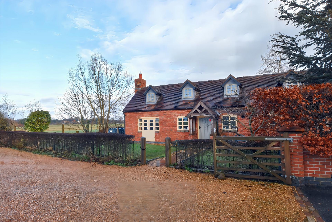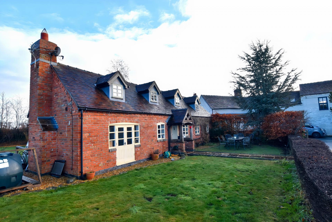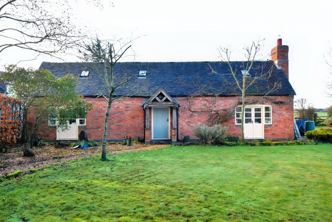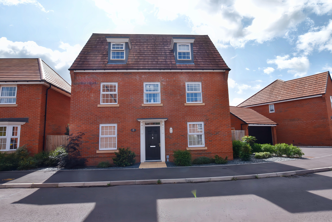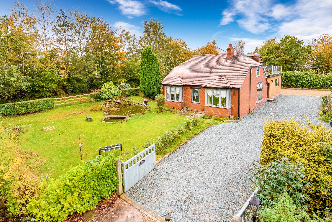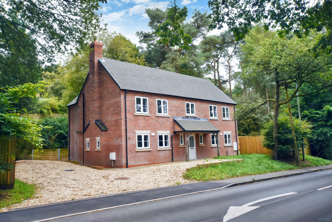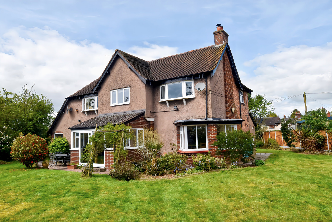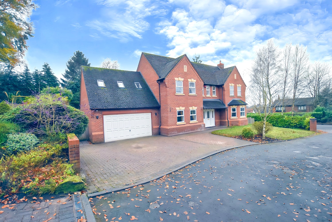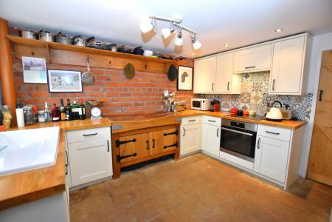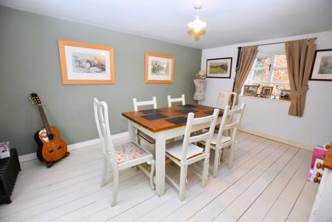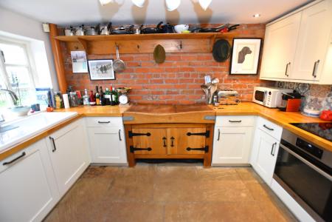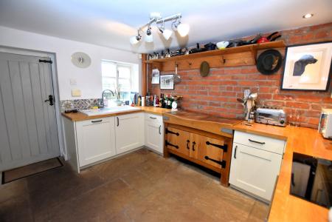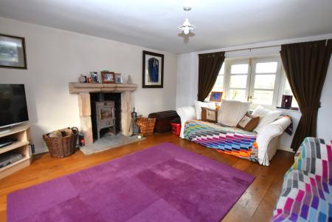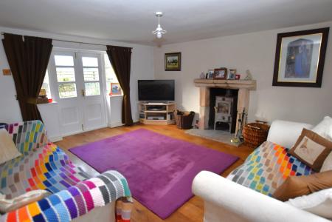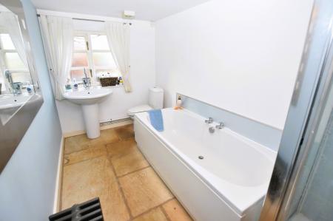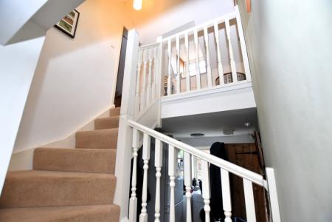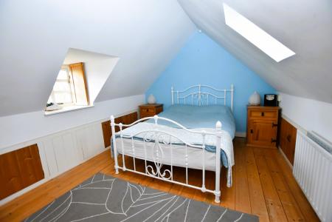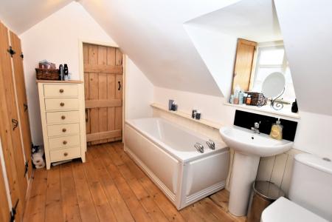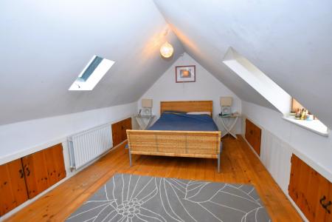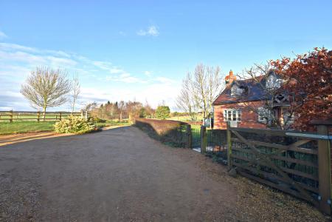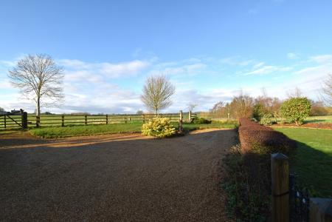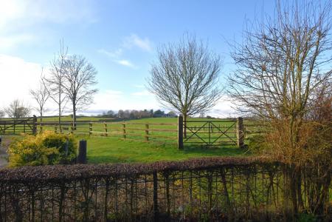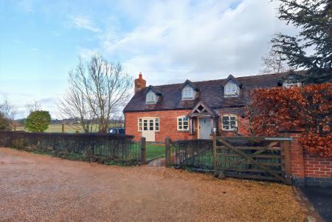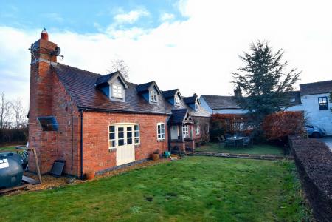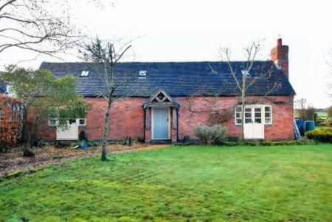- Two Bedroom Detached Character Cottage
- No Upward Chain
- Approximately One Acre Plot
- Kitchen, Utility, Ground Floor Bathroom
- Lounge with Log Burner, Dining Room
- Two Double Bedrooms, Bathroom
- Detached Garage, Driveway Parking
- Gardens to Front and Rear
- Far Reaching Countryside Views
- Council Tax Band - E, Energy Rating - D
2 Bedroom Cottage for sale in Knighton
BRIEF DESCRIPTION This pretty Two Bedroom Detached Cottage is set on a generous plot of approximately one acre, giving you a generous Garden, plenty of Parking and a small Paddock.
As you turn in through the gates, you'll find a large gravelled Parking area with far-reaching countryside views. To your right is a picket fence with a gate that opens to the Garden and a pathway leads up to the front door which has a timber canopy over. The Kitchen has a modern, Shaker-style Kitchen with feature butchers block unit, ceramic sink, integrated single oven with electric hob and extractor fan over, feature exposed brick wall and quarry tiled floor tiles that continues on through to the Utility and the Inner Hallway. The Utility has space for your fridge freezer, washing machine and tumble dryer.
To the left of the property is the generous sized Lounge with dual-aspect French doors, oak flooring and a cast iron log burner set in a feature stone fireplace. To the right is the ground floor Bathroom with both a bath and shower and the quarry tiled flooring, and completing the ground floor accommodation is the Dining Room, with painted floor boards and French doors out to the rear Garden.
A turning staircase - which is open to the Utility - leads up to the first floor Landing. To your left is a generous double Bedroom with eaves storage, and to your right is the second Bathroom with a wall of wardrobe storage which leads onto Bedroom Two - another good-size double room. All three rooms to the first floor have windows to the front and Velux-style windows to the rear, exposed wood flooring and reduced-headroom.
Externally, the property has far-reaching views from the front, with a large gravelled Parking area and detached Garage with light, power and the potential for eaves storage. There are two gates leading to the Paddock which slopes down to a brook, and is believed to be approximately 3/4 of an acre. The lawned Garden is to three sides of the property, and with the rear Garden being a good-size, set mainly to lawn with mature trees and shrubs, gravelled pathway and timber deck with pergola over.
To arrange a viewing of this lovely property, please call our Market Drayton office on 01630 653641.
LOCATION Knighton is a hamlet on the Shropshire/Cheshire/Staffordshire borders, with the closest villages being Woore and Loggerheads - both with Primary Schools, local stores, pubs and a Post Office and the closest Doctors are in Ashley, Madeley or Audlem.
There are more facilities and High Schools in Madeley, Market Drayton, Nantwich and Newcastle-under-Lyme, and the M6 Junctions 15 & 16 are both approximately 30 minutes away, with mainline railway stations at Crewe, Stoke-on-Trent and Stafford.
ACCOMMODATION
KITCHEN 11' 5" x 9' 4" (3.48m x 2.84m)
UTILITY 6' 5" x 9' 0" (1.96m x 2.74m)
INNER HALLWAY
LOUNGE 13' 9" x 13' 7" (4.19m x 4.14m)
BATHROOM 11' 5" x 6' 0" (3.48m x 1.83m)
DINING ROOM 10' 7" x 14' 6" (3.23m x 4.42m)
STAIRS TO FIRST FLOOR LANDING
BEDROOM ONE 17' 4" x 9' 8" (5.28m x 2.95m)
BATHROOM 9' 6" x 6' 5" (2.9m x 1.96m) Measurements are to the front of the built-in wardrobes
BEDROOM TWO 13' 7" x 9' 8" (4.14m x 2.95m)
DETACHED GARAGE 17' 1" x 16' 3" (5.21m x 4.95m) With double doors, light, power and the potential for eaves storage.
TO VIEW THIS PROPERTY By arrangement with the Agents Office at Tower House, Maer Lane, Market Drayton, TF9 3SH
Tel: 01630 653641 or email: marketdrayton@barbers-online.co.uk
DIRECTIONS Market Drayton take the A53 towards Loggerheads, turning left at the Red Bull junction. After 2.8 miles at the T-Junction turn left signposted to Knighton and Woore. Travel up the hill and then down, turning immediately left after The White Lion pub and then right into the property's driveway.
SERVICES We are advised that all mains services are available with oil-fired central heating. Barbers have not tested any apparatus, equipment, fittings etc or services to this property, so cannot confirm that they are in working order or fit for purpose. A buyer is recommended to obtain confirmation from their Surveyor or Solicitor.
For broadband and mobile supply and coverage buyers are advised to visit the Ofcom mobile and broadband checker website. https://checker.ofcom.org.uk/
LOCAL AUTHORITY Newcastle Borough Council, Civic Offices, Merrial Street, Newcastle Under Lyme, Staffordshire, ST5 2AG Tel: 01782 717717
ENERGY (EPC) RATING - D
COUNCIL TAX BAND - E
FLOOR PLAN Not to Scale - Please use as a guideline only
TENURE We are advised that the property is Freehold and this will be confirmed by the Vendors Solicitor during the Pre- Contract Enquiries. Vacant possession upon completion.
METHOD OF SALE For Sale by Private Treaty.
BARBERS COPYRIGHT Unless we agree otherwise with you in writing, we hold the copyright on all photographic and video marketing material used to market this property and these should not be reproduced by any third party without our express consent. Furthermore, we reserve the right to use these for marketing initiatives in order to promote the property or the Company. We may use various options for marketing including all social media and mailing campaigns, all designed to help with the sale/rental of your property.
PROPERTY INFORMATION We believe this information to be accurate, but it cannot be guaranteed. The fixtures, fittings, appliances and mains services have not been tested. If there is any point which is of particular importance please obtain professional confirmation. All measurements quoted are approximate. These particulars do not constitute a contract or part of a contract.
AML REGULATIONS To ensure compliance with the latest Anti Money Laundering Regulations all intending purchasers must produce identification documents prior to the issue of sale confirmation. To avoid delays in the buying process please provide the required documents as soon as possible. We may use an online service provider to also confirm your identity. A list of acceptable ID documents is available upon request.
MD34733080124
Important information
This is not a Shared Ownership Property
Property Ref: 759213_101056069941
Similar Properties
Orwell Road, Drayton Meadows, Market Drayton
5 Bedroom Detached House | Offers in region of £525,000
A beautifully presented, light and spacious Five Bedroom, Three Storey Detached House with Sun Room and Breakfast Kitche...
Hatton Road, Hinstock, Market Drayton
3 Bedroom Detached Bungalow | Offers in region of £520,000
Silver Trees is a Three Bedroom, Detached Dormer Bungalow on a generous 0.33 acre Garden Plot and the added benefit of f...
5 Bedroom Detached House | Offers in region of £514,500
A stylish, individually designed Five Bedroom Detached House with very spacious Lounge and Open-Plan Dining Kitchen, two...
Salisbury Road, Market Drayton
3 Bedroom Detached House | Offers in region of £530,000
Full of Character, this attractive Three Bedroom Detached House is nicely presented throughout and has the added benefit...
4 Bedroom Detached House | Offers in excess of £550,000
A substantial, spacious Detached House with Three En Suite Bedrooms, an independent One Bedroom Apartment, generous Gard...
5 Bedroom Detached House | Offers in region of £560,000
An impressive Five Bedroom Detached House with spacious accommodation including Three Reception Rooms plus Conservatory,...
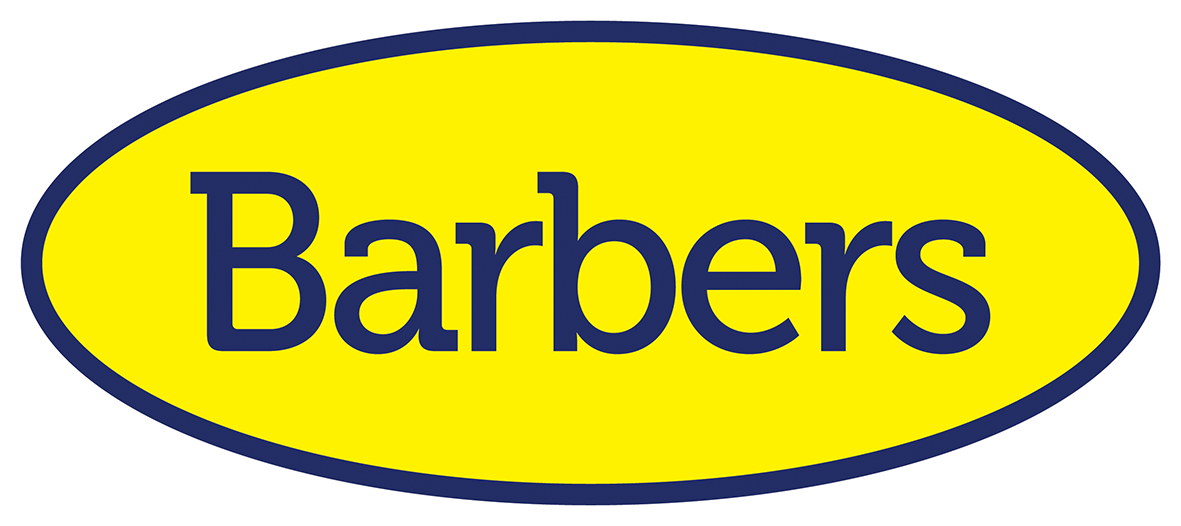
Barbers (Market Drayton)
Market Drayton, Shropshire, TF9 3SH
How much is your home worth?
Use our short form to request a valuation of your property.
Request a Valuation
