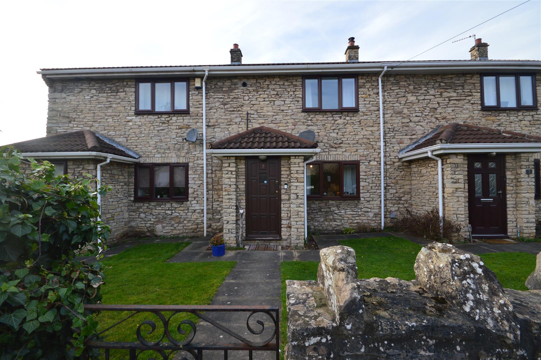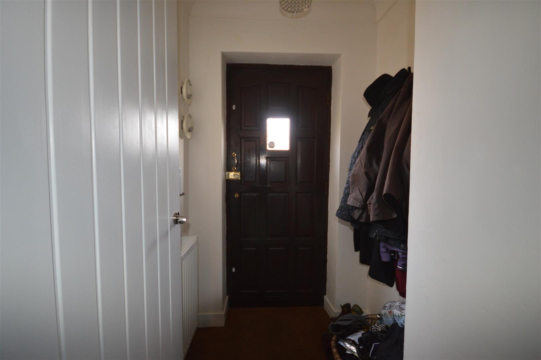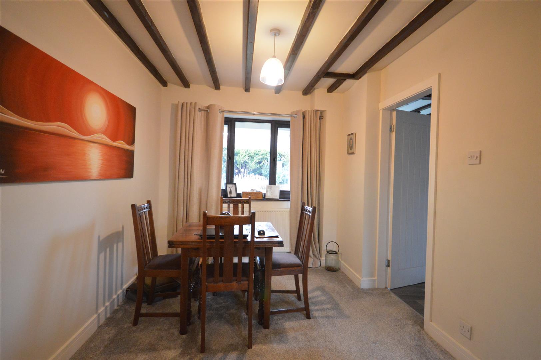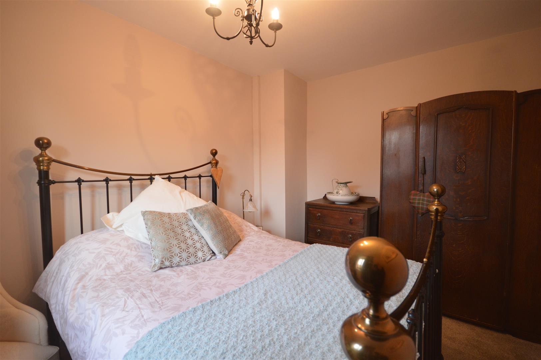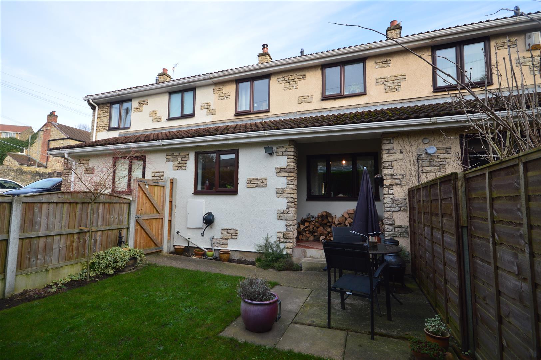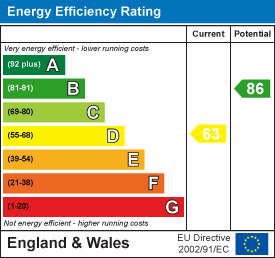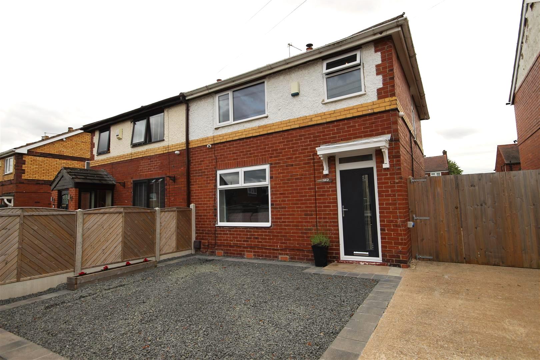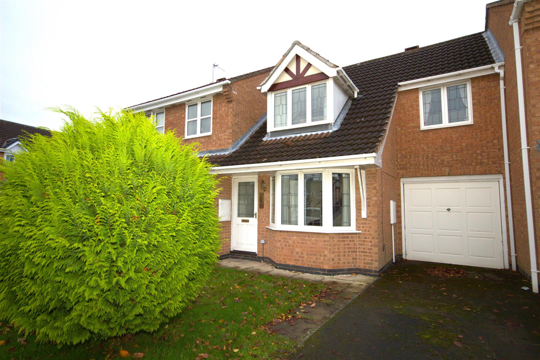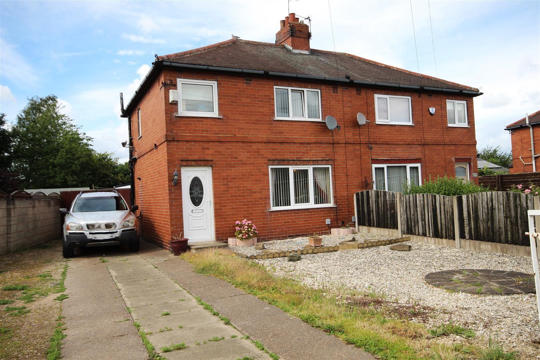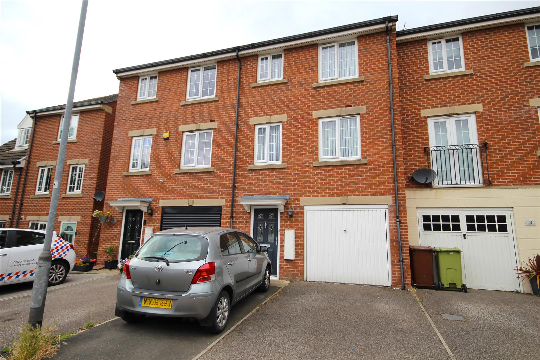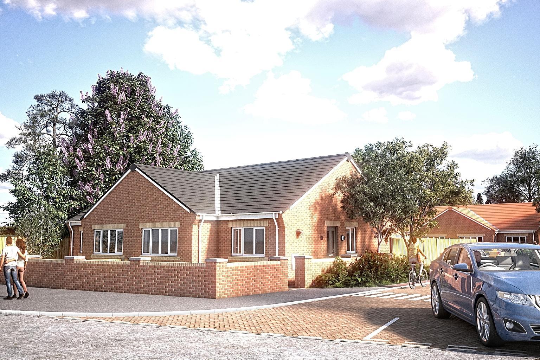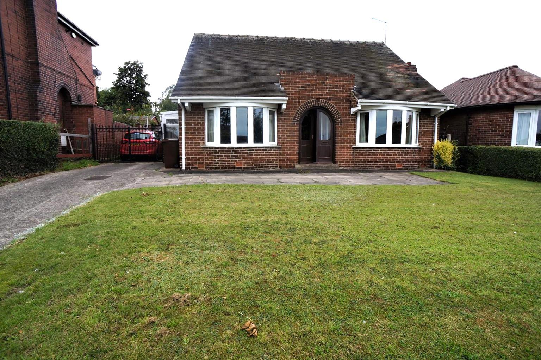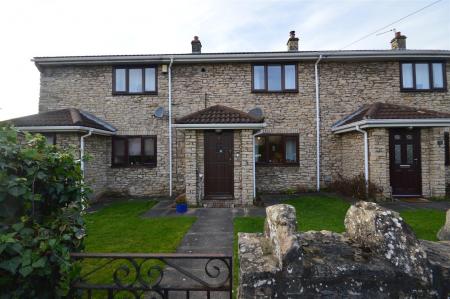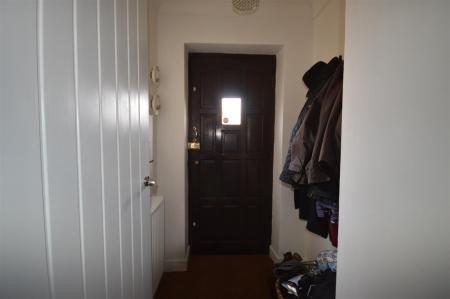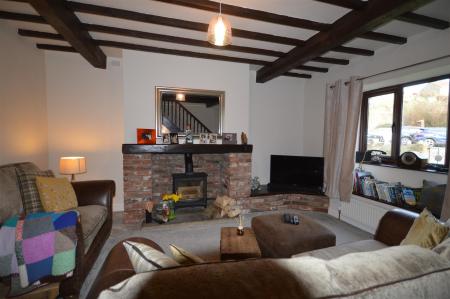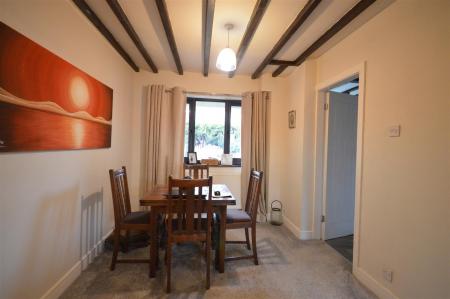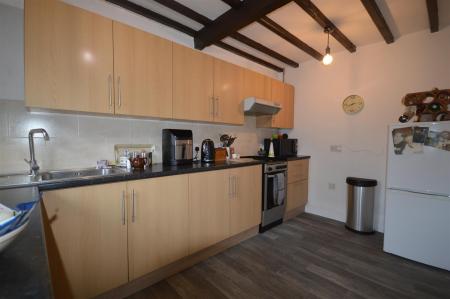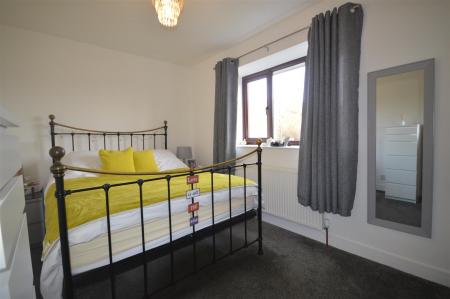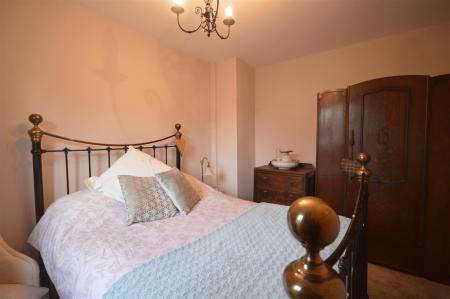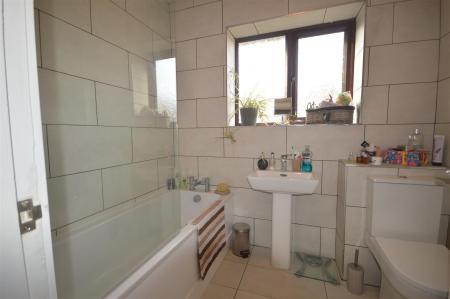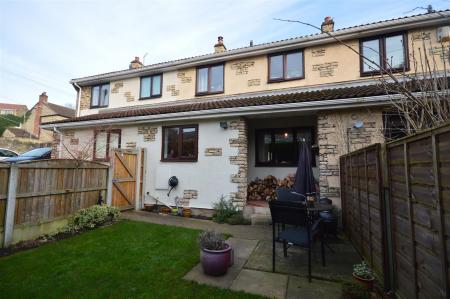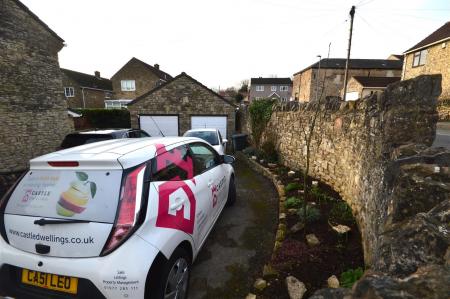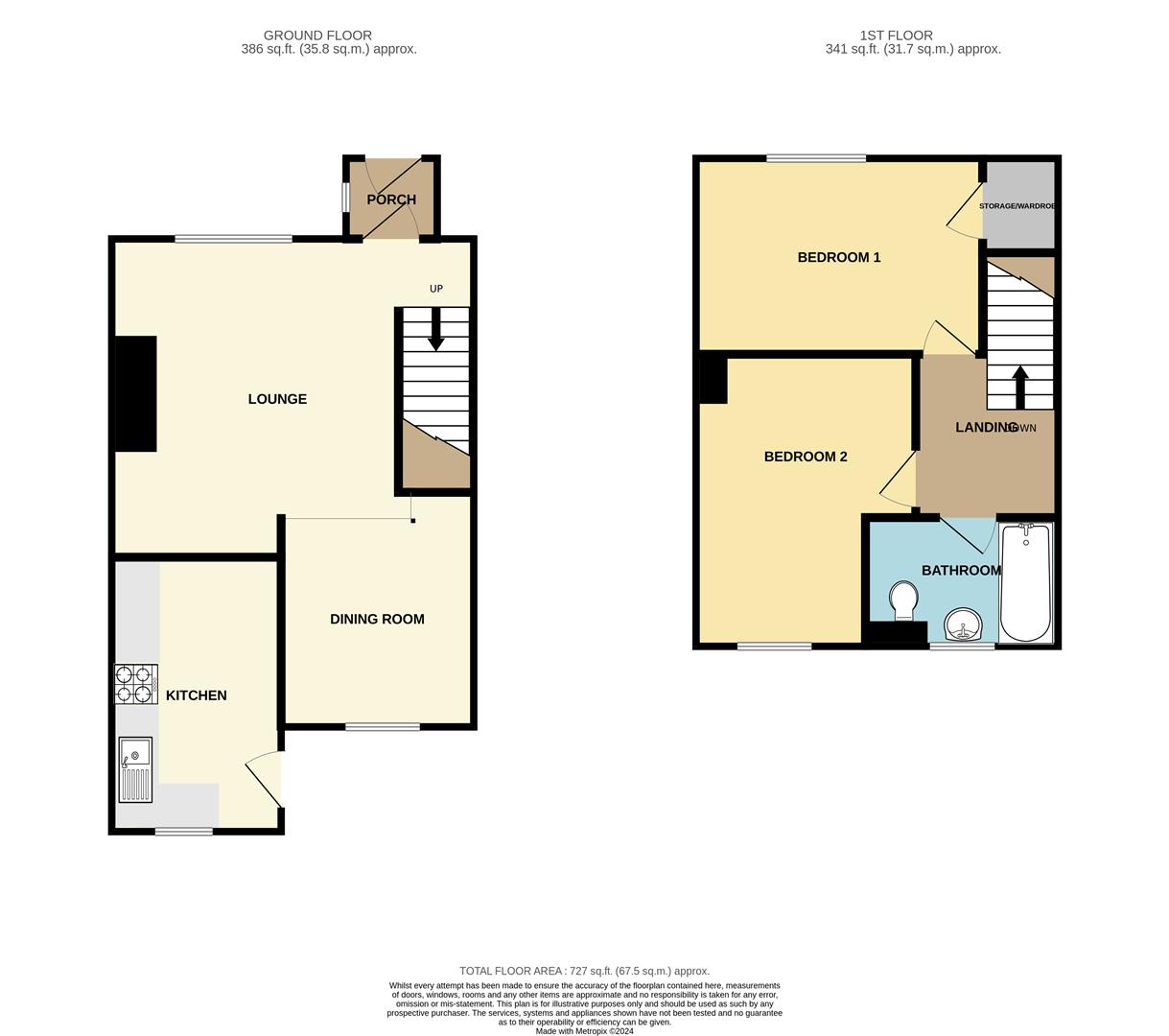- Large Lounge Dining Room with beamed ceilings
- Wood Log Burner
- Modern Kitchen
- Two Double Bedrooms
- Family Bathroom
- Spacious Garden
- Characteristic
- Piece of paradise
- Single Garage
- EPC Grade
2 Bedroom Terraced House for sale in Knottingley
Situated in the heart of this picturesque and sought after village and with the renowned Fairburn Ings wildfowl reserve, this two bedroom cottage is one of three converted from a former barn and is constructed of random local stone. A great opportunity for someone wanting a rural life with the added attractions of local village amenities. Sure to attract a high level of interest so please don't delay in arranging a viewing.
Front -
Entrance Hall - A great space to shed your shoes and hang your coats before opening into the lounge.
Living Room - 4.92 x 4.28 (16'1" x 14'0") - Step inside the light and airy living space with wide uPVC window to the front with window seat below, filling this room with natural light The antique brick firesurround houses the wood burning stove which offers cosy winters evenings and the whole room is complemented by exposed ceiling beams.
Dining Room - 2.81 x 2.50 (9'2" x 8'2") - Having a timber framed surround to the open access from the lounge into this spacious dining area which has a central heating radiator, coving and beamed ceiling..
Kitchen - 3.73 x 2.26 (12'2" x 7'4") - Range of modern base and wall cupboard units with work top surfaces incorporating an inset single drainer sink unit with mixer tap. slot in cooker with 4 ring hob. , part tiled walls and tiled floor. Double glazed window overlooking the rear elevation and side entrance door. Central heating radiator, beamed ceiling.
First Floor Landing - A spacious area leading to the bedrooms and house bathroom.
Bedroom 1 - 3.76 x 2.65 (12'4" x 8'8") - A spacious double bedroom with uPVC double glazed window to front. Gas central heating radiator. and with a walk in cupboard off housing the gas fired central heating boiler and hanging rail.
Bedroom 2 - 3.42 x 2.40 (11'2" x 7'10") - A double bedroom with carpeted flooring, a uPVC window to the rear elevation and a radiator.
Bathroom - 2.38 x 1.58 (7'9" x 5'2") - With recently installed modern white suite of panelled bath with shower over and screen, pedestal wash hand basin and low level flush WC. Tiled flooring and walls, uPVC opaque window and chrome towel warmer,,
Garden - To the front of the property there is a well tended lawn garden with flower and shrub borders. To the rear there is a covered sitting area, further paved patio and lawn with well tended flower andshrub borders. A gate gives access to the detached garage which lies to the side of the cottages and has parking in font of it for up to two cars with a flower bed to the side of the drive. The garage itself has an up and over door, power and light.
Important information
Property Ref: 53422_32884385
Similar Properties
3 Bedroom Semi-Detached House | Offers Over £199,950
Welcome to this charming semi-detached home located in the picturesque town of Pontefract. With three spacious bedrooms,...
3 Bedroom Terraced House | £185,000
Welcome to this charming three-bedroom terraced house located in the desirable area of Shaw Rise, Normanton. This proper...
3 Bedroom Semi-Detached House | Offers in region of £180,000
Welcome to Redhill Avenue, Castleford - a charming location that could be the perfect setting for your new home! This de...
4 Bedroom Terraced House | Offers in region of £240,000
Nestled in the charming Toll Hill Drive, Castleford, this terraced house offers a delightful living experience. Boasting...
3 Bedroom Semi-Detached Bungalow | From £245,000
***ONLY ONE LEFT OF THESE STUNNING BUNGALOWS WITH �28 PER WEEK RUNNING COSTS***Welcome to these stunning "A"...
3 Bedroom Bungalow | Guide Price £250,000
Welcome to a remarkable opportunity to breathe new life into a classic bungalow. This property is awaiting a modern touc...

Castle Dwellings (Castleford)
22 Bank Street, Castleford, West Yorkshire, WF10 1JD
How much is your home worth?
Use our short form to request a valuation of your property.
Request a Valuation
