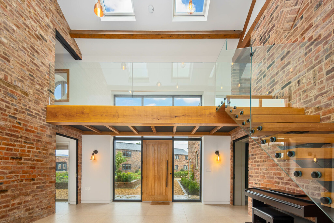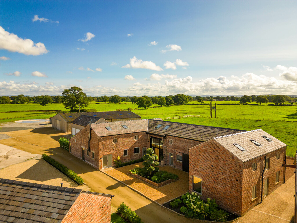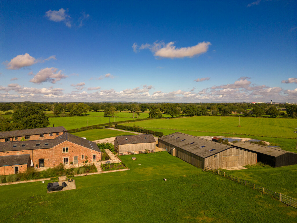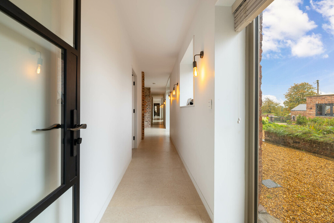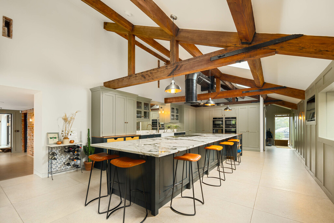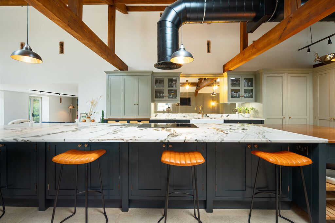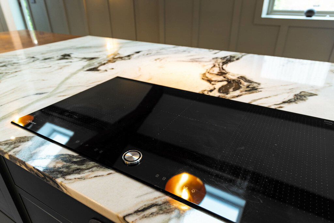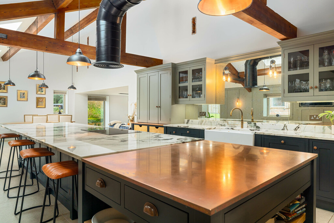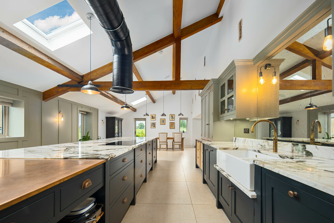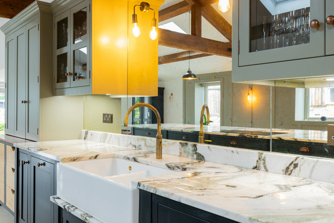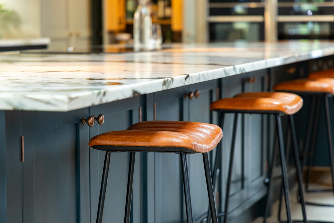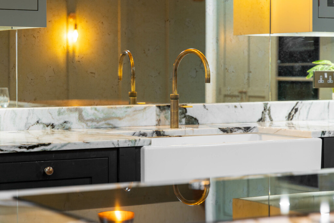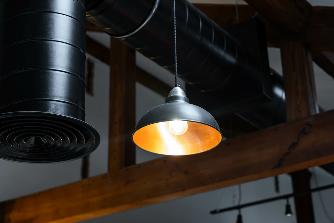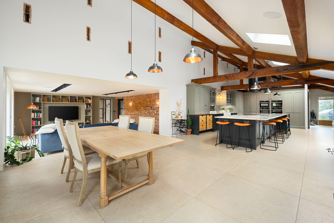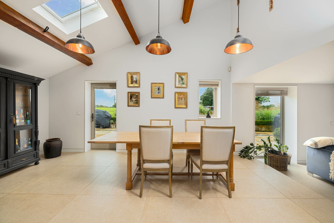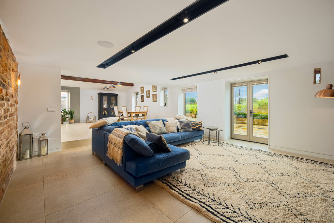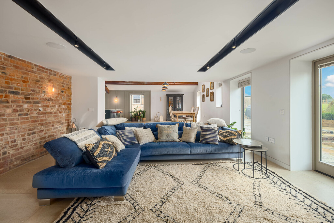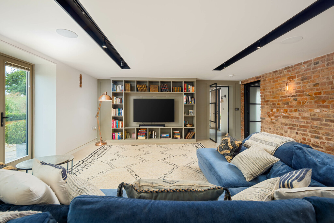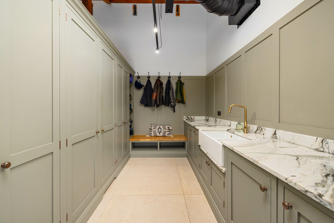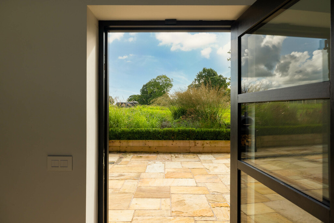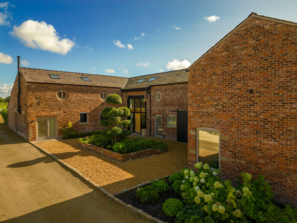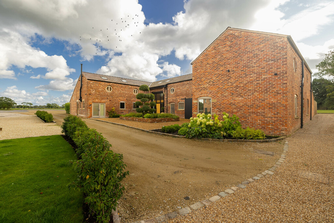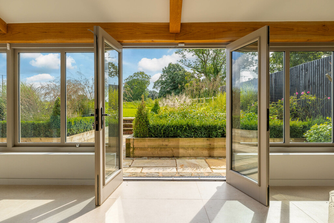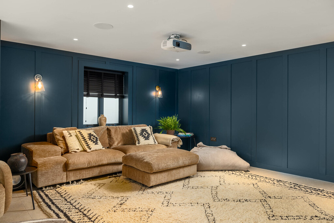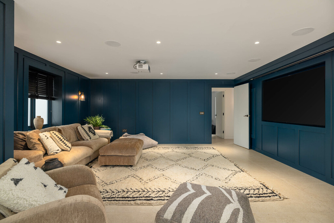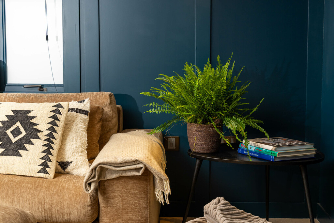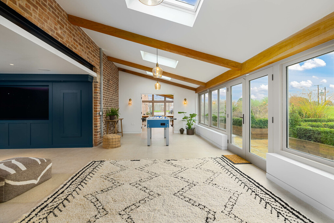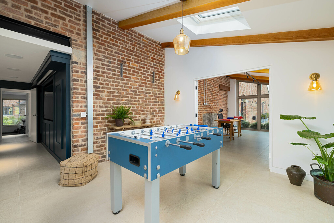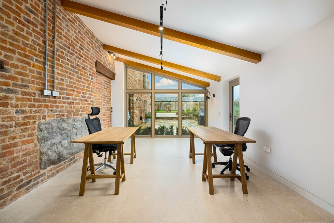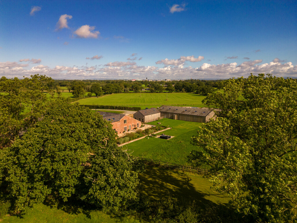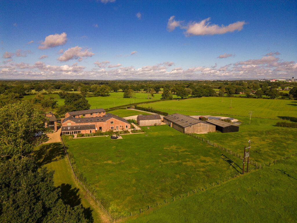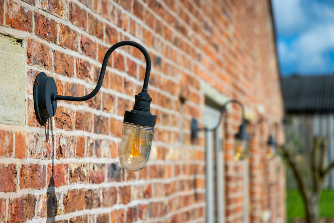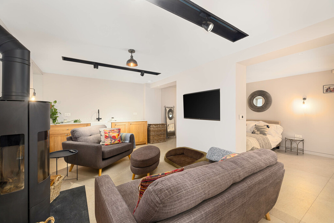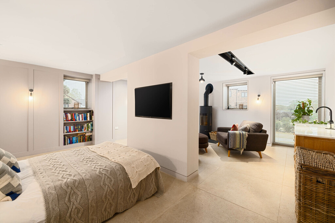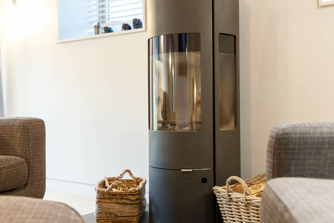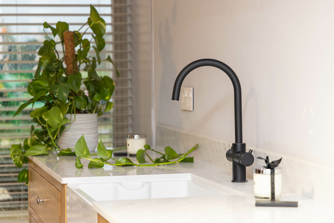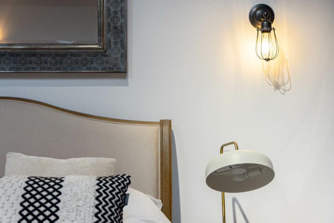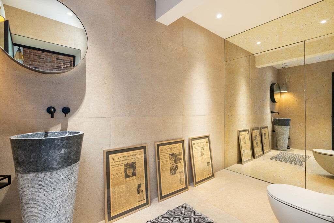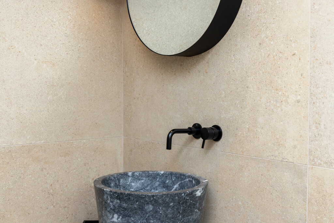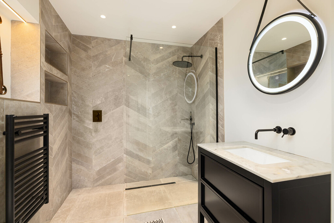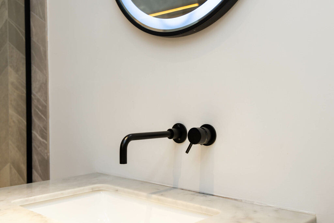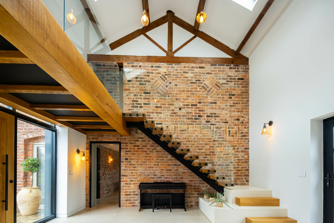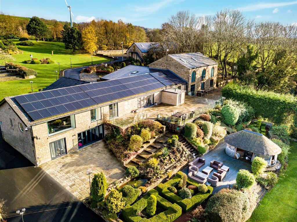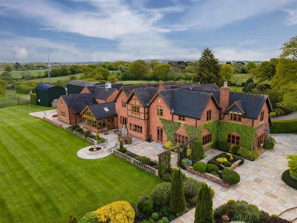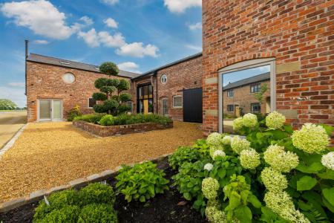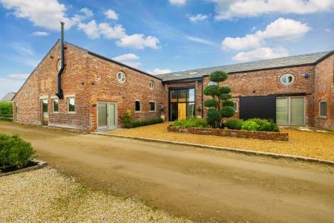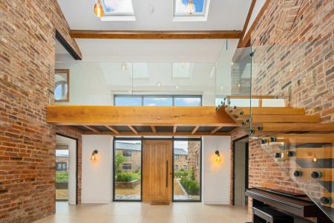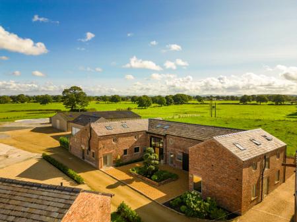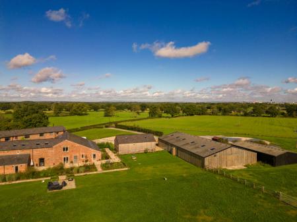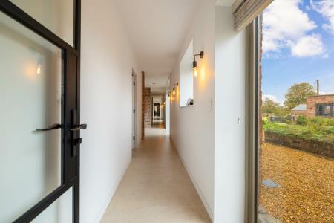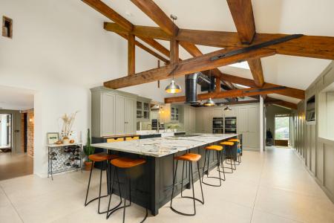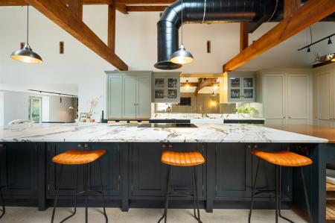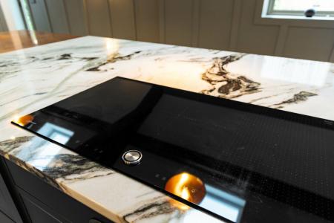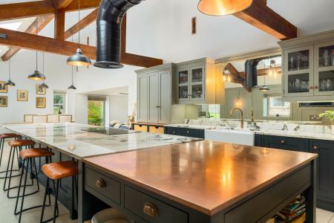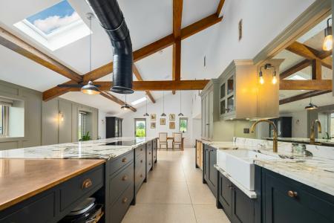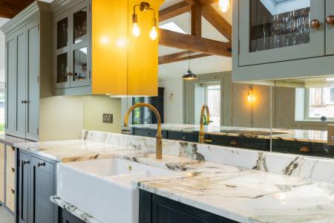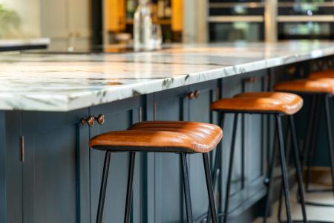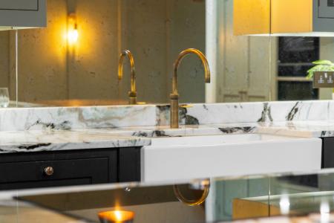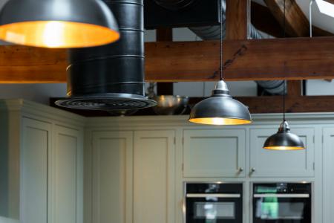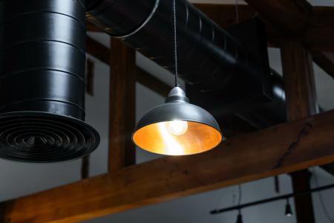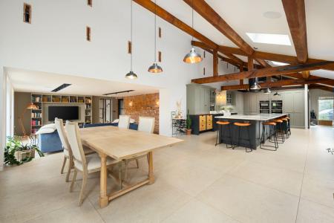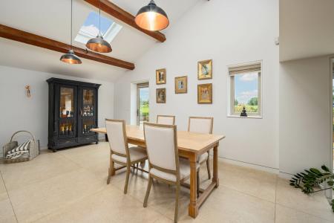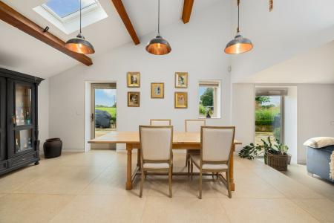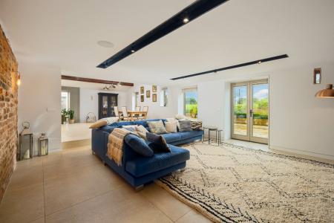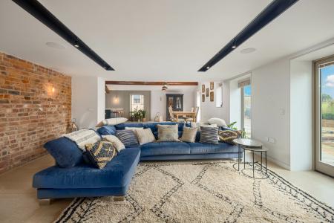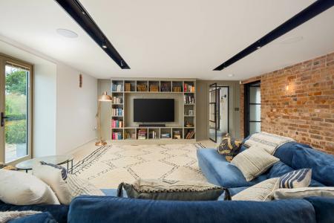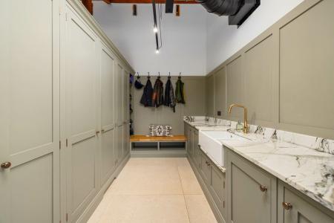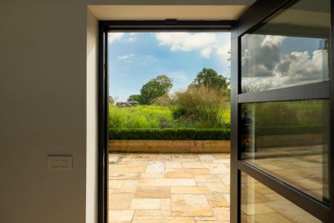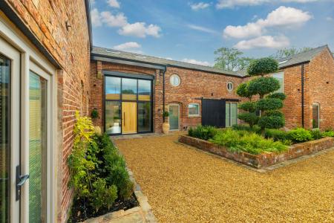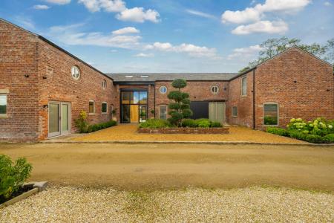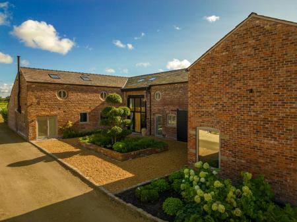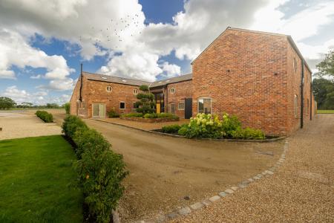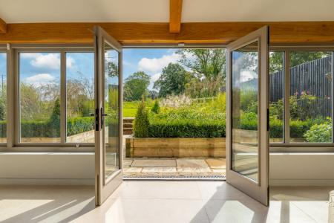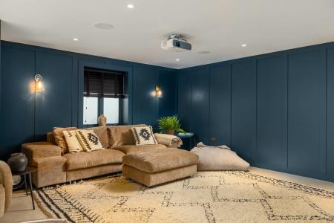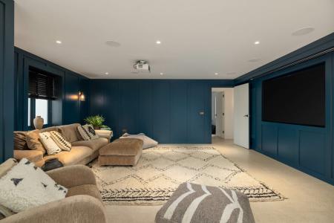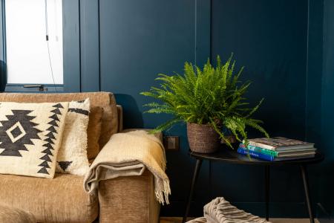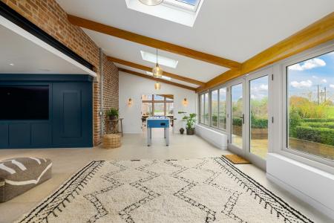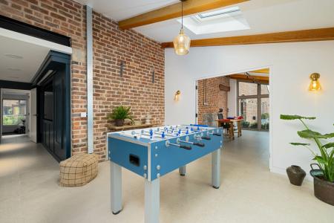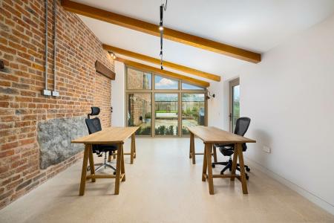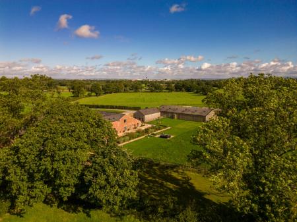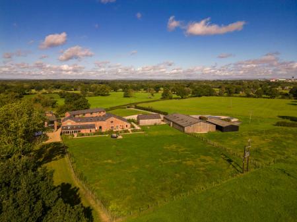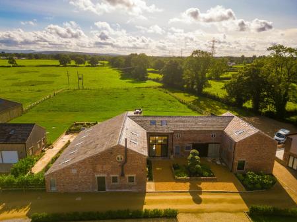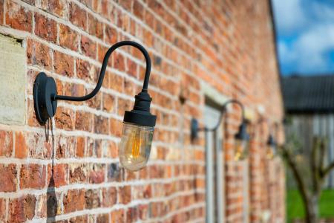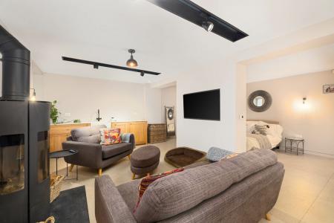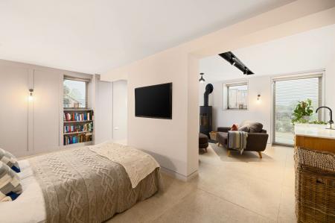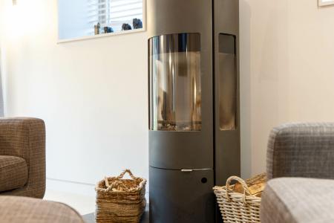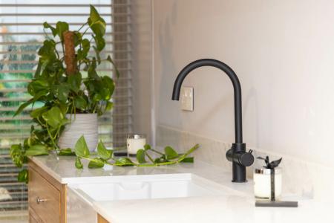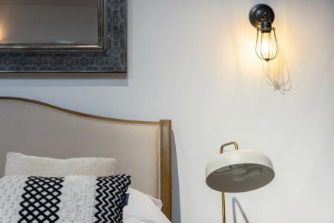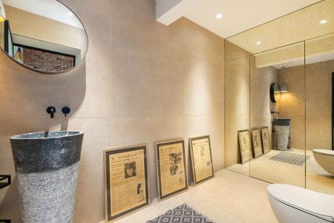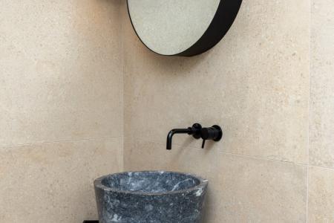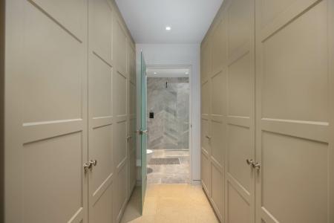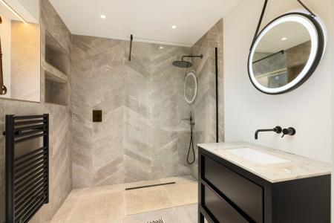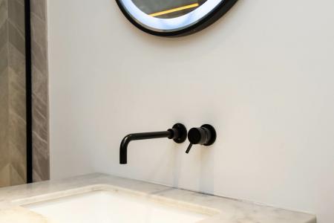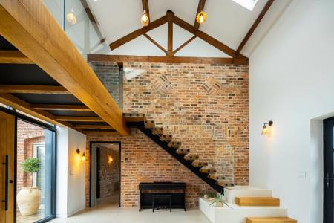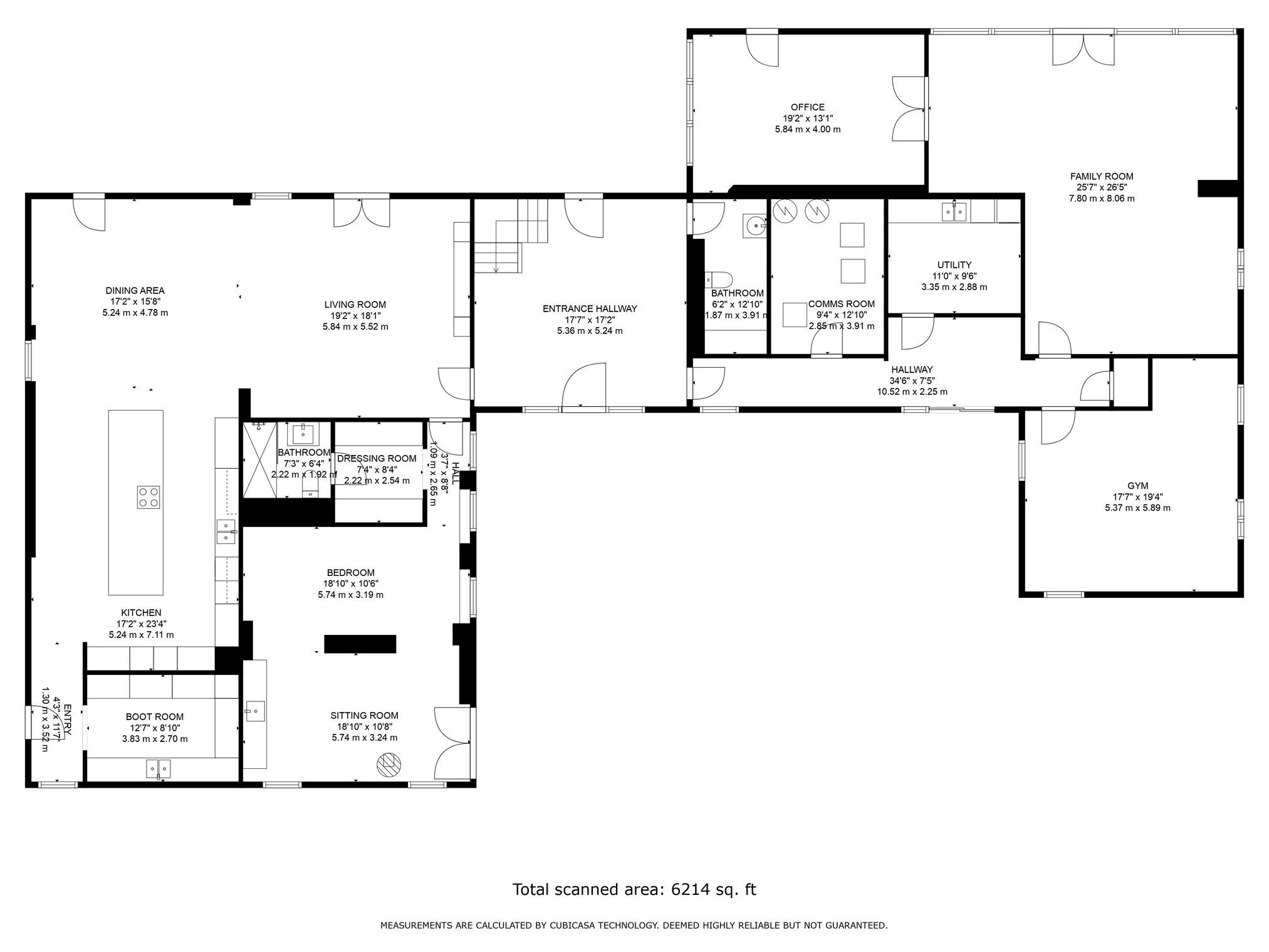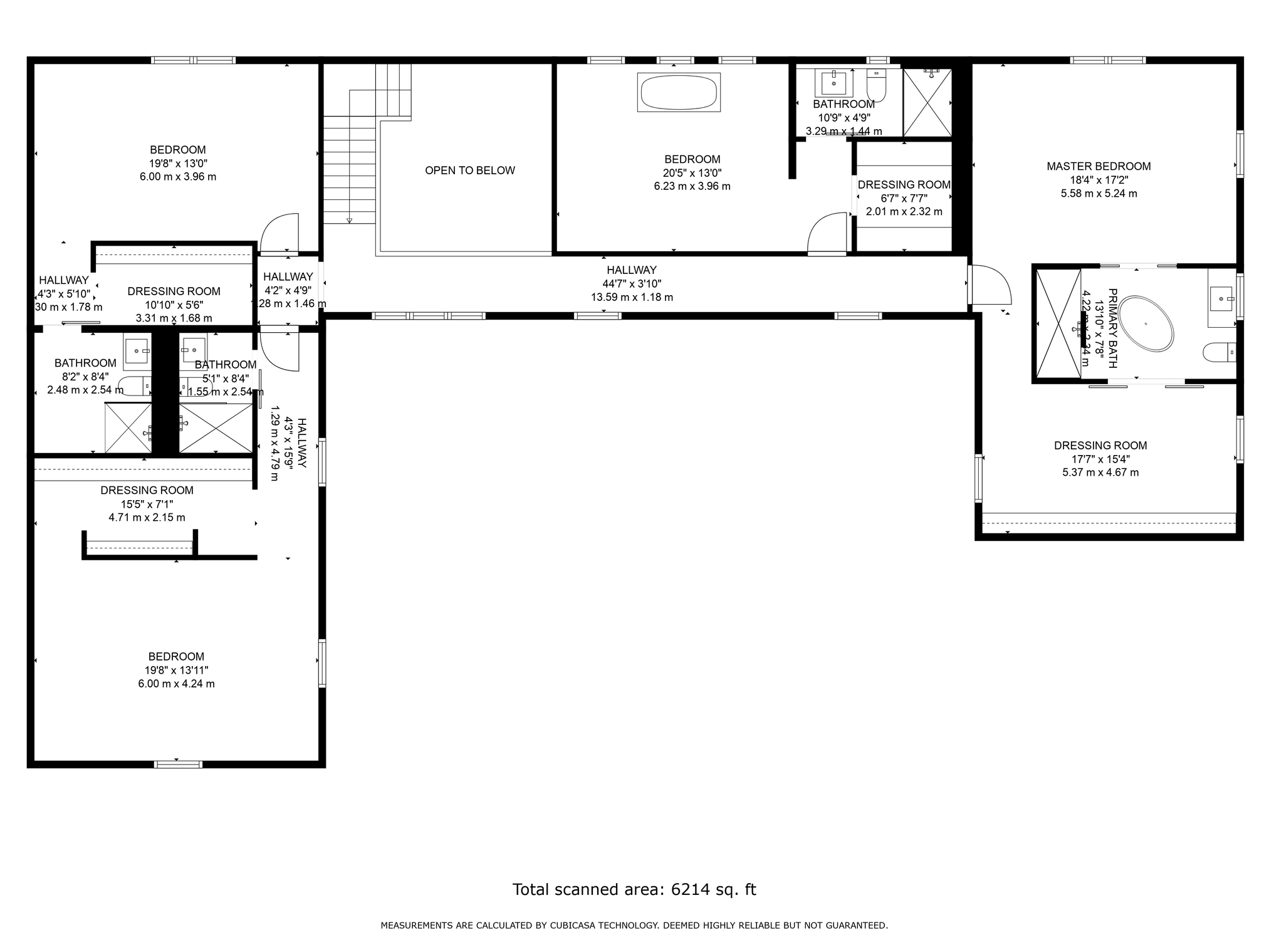- Beautiful former dairy barn conversion
- Sought after location
- Approximately 11,000sqft
- Over 2.5 acres
- Outbuildings
- Separate annexe
5 Bedroom Not Specified for sale in Knutsford
Nestled in the outskirts of the charming town of Knutsford, Blakeley Stables a former dairy barn is a testament to the perfect blend of charm and contemporary elegance. Boasting a well curated interior, enchanting wild gardens, and impeccably landscaped outdoor spaces, this property is a sanctuary for those who appreciate the beauty of both traditional and modern.
Approaching the property via a track lane you are greeted by Blakeley Stables, barn, three car garage with annex and additional outbuildings. The large entrance hallway sets the stage for what is beyond. A fusion of architectural elements, including exposed wooden beams and sleek lines, makes this home a work of art in itself. A well thought through design showcases a flow to the property that allows the family to harmoniously reside together whilst giving separate space to the entertaining and lounging areas.
The heart of this home is an open-plan living and kitchen space that is designed for both everyday living and entertaining. The kitchen is a culinary masterpiece with appliances and a central island, while the living area exudes warmth with French doors opening directly onto the terrace, perfect for parties or summer evenings
A separate pantry and a well-equipped utility also is utilised as laundry room catering to the practical side of daily living, in addition the boot room houses a washing machine for outdoor wear - ensuring the house remains a haven of tranquility. The dedicated comms room houses the ground source heat pump, electrical mains board and internet hub - with plenty of space for drying clothes. The ground floor also benefits from an additional guest toilet and further storage off the entrance hallway.
A separate family room provides a cozy retreat and for those who like to stay active, a gym with separate games room offers space for workouts and leisure.
Working from home in the dedicated office space, which provides a quiet and inspiring environment with a view of the lush gardens.
Guests can fully immerse themselves in the beauty of Blakeley Stables by enjoying their very own suite on the ground floor, which can be fully independent from the main home with its own entrance. The guest suite comes equipped with a kitchenette, dressing room, en suite shower room and log burner for those cosy winter evenings.
At the first floor, you'll find four of the five luxurious bedrooms, each benefitting from its own dressing room, ensuring that storage and organisation are ample.
Four of these bedrooms benefit from en-suites, all fully fitted with design being at the centre. The master suite has an expansive walk-in wardrobe and a spacious en-suite bathroom featuring a luxurious bath, it offers a peaceful retreat with views over the stunning outdoor space.
In addition to the main house, this property boasts a separate annexe which can be used as a home office or second guest suite. The annexe ensures privacy and comfort for everyone who visits.
The outdoor space sits behind the property, a substantial terrace and raised beds can be viewed from every aspect of the windows and doors at the rear, truly taking advantage of the south easterly garden. The garden is well established with roses & grasses. There is also an additional terrace elevated for alfresco dinning. The garden also offers further scope for development for a keen gardener - or could equally be left to lawn.
In addition, the main house benefits from an underground water storage tank, the current owners have ensured that any rainfall from the roof is gathered here and then cleverly utilised to water the garden. Furthermore, the house is heated by a ground source heat pump, increasing energy efficiency and reducing running costs down to impressive numbers.
The property also includes a newly built barn suitable for equine pursuits and further outbuildings for storage. There is ample space for ménage subject to the necessary permission. The property is finished to an impeccable standard throughout, however the grounds are substantial, and offer scope for the new owners and their requirements.
For a private showing please contact our Alderley Edge office.
Important Information
- This is a Shared Ownership Property
- This is a Freehold property.
Property Ref: 53711_MAE083143
Similar Properties
Bradshaw Hill Farm, Castle Hill Road, Bury, Lancashire
5 Bedroom Detached House | £2,595,000
A property of remarkable versatility and charm, Bradshaw Hill Farm has been transformed into what surely must be one of...
5 Bedroom Not Specified | Guide Price £2,500,000
Nestled in the outskirts of the charming town of Knutsford, Blakeley Stables a former dairy barn is a testament to the p...
Cherry Tree Farm, Cherry Tree Lane, Woore, Crewe, Cheshire
7 Bedroom Detached House | Guide Price £2,500,000
A magnificent country home sat behind electric gates and a sweeping driveway lined with mature oak trees and foliage, Ch...

Maison Haus (Alderley Edge)
Mill Lane, Alderley Edge, Cheshire, SK9 7TY
How much is your home worth?
Use our short form to request a valuation of your property.
Request a Valuation


