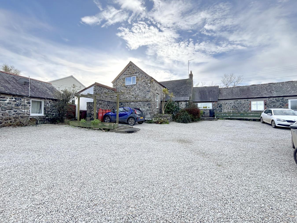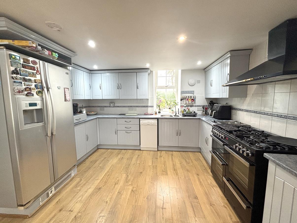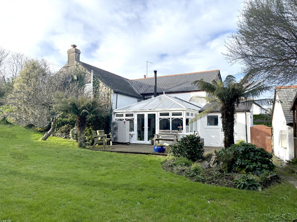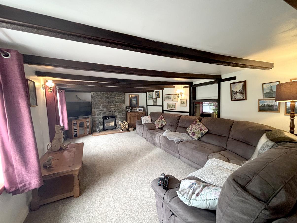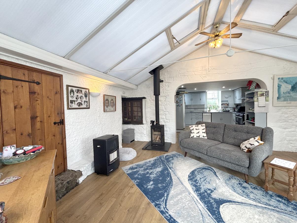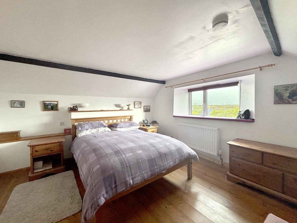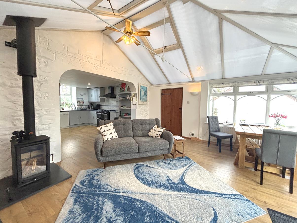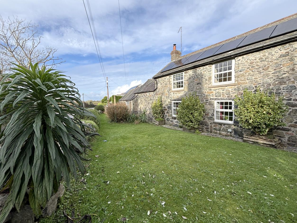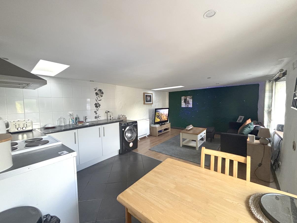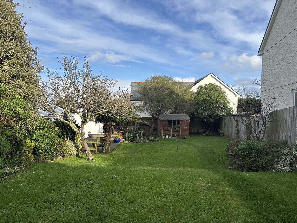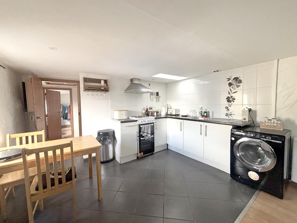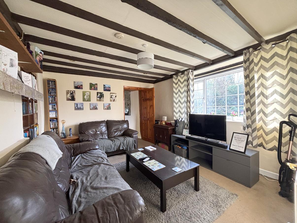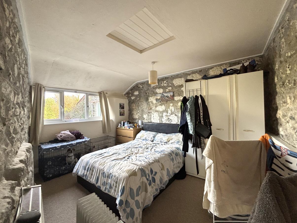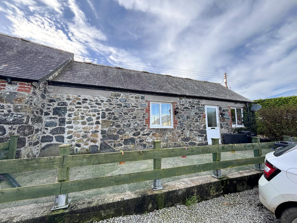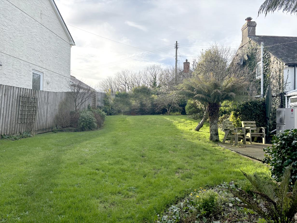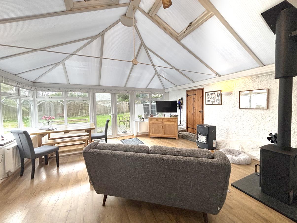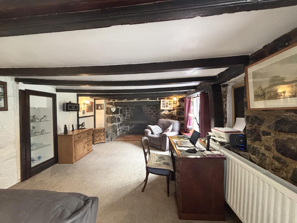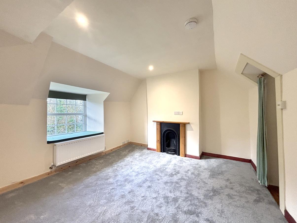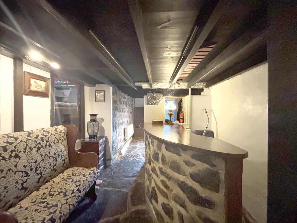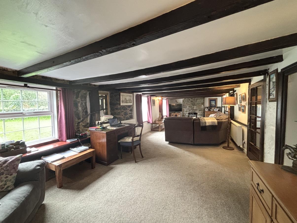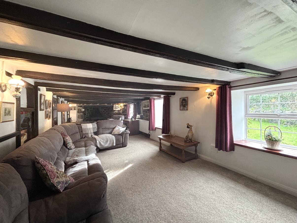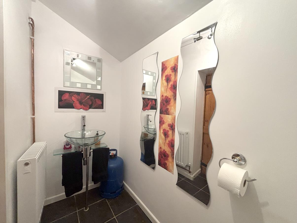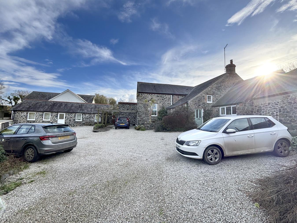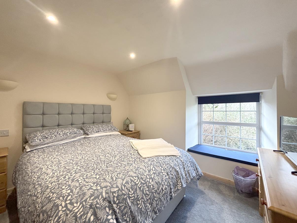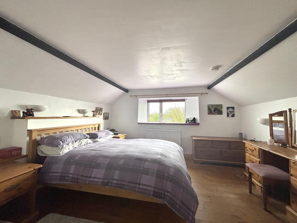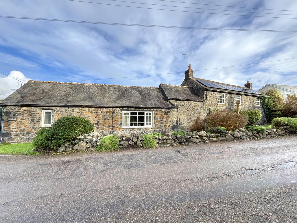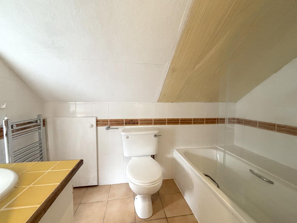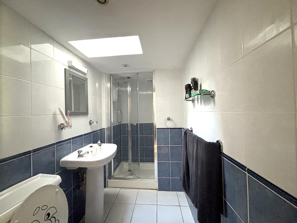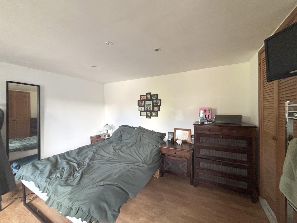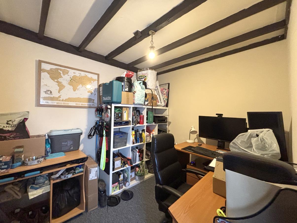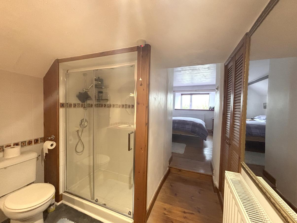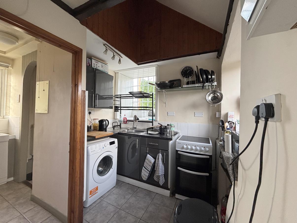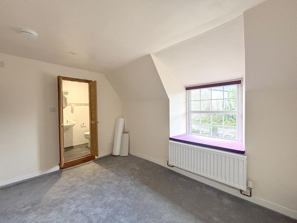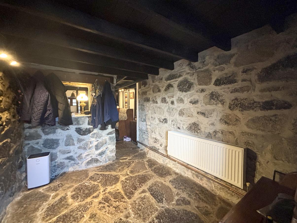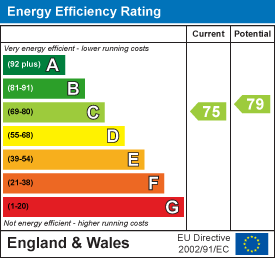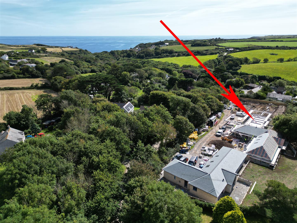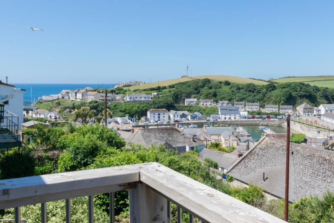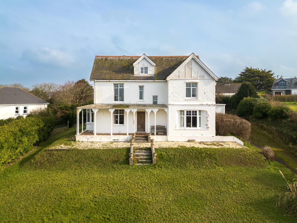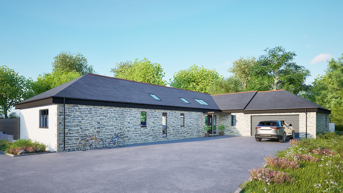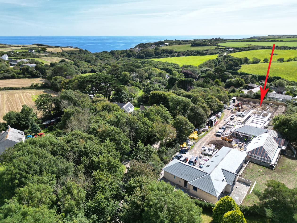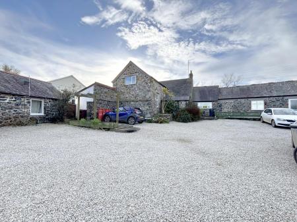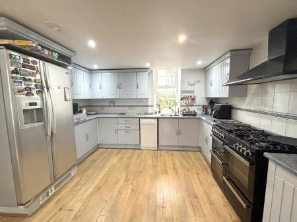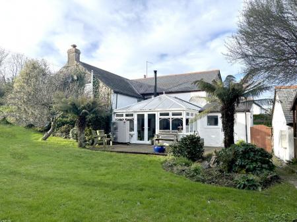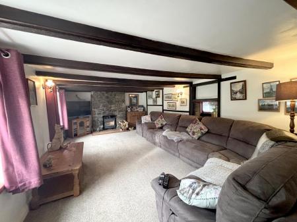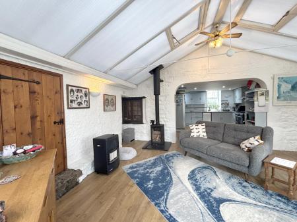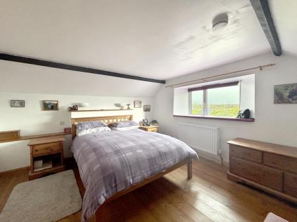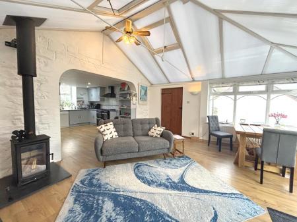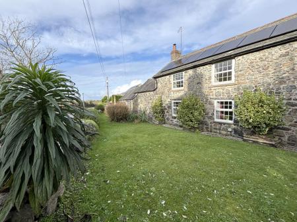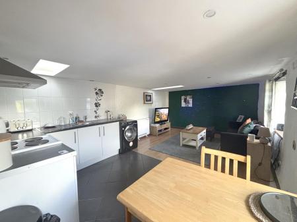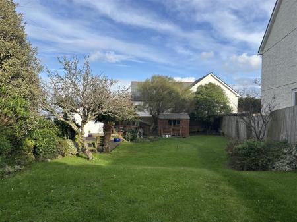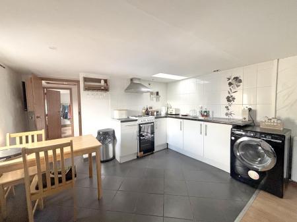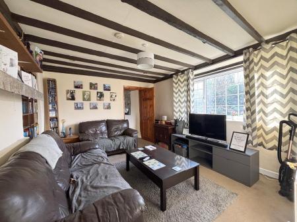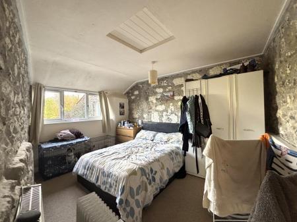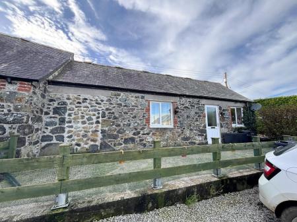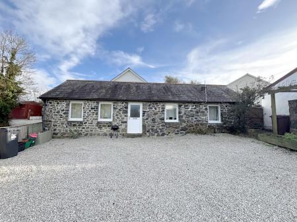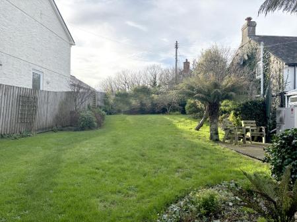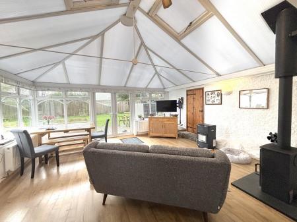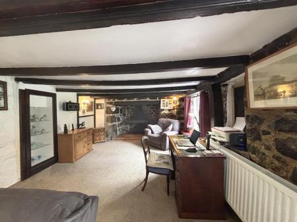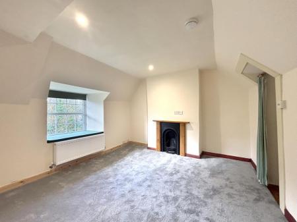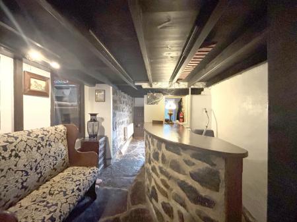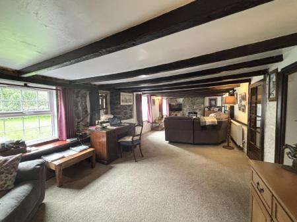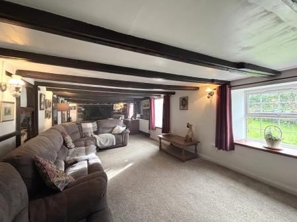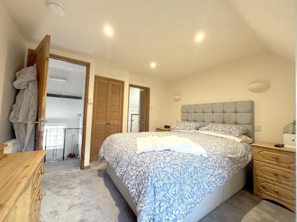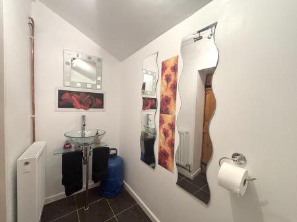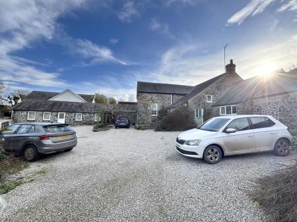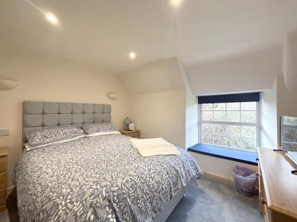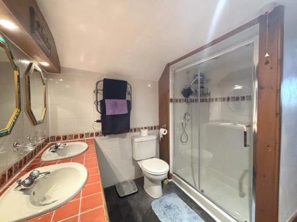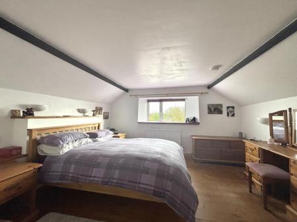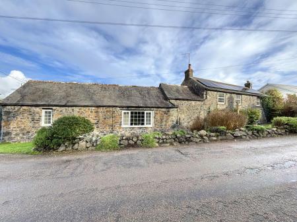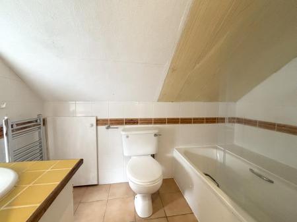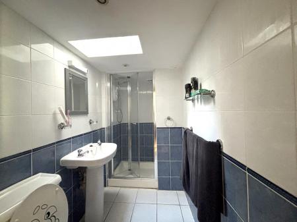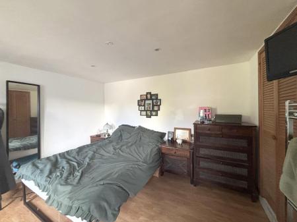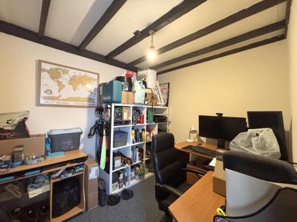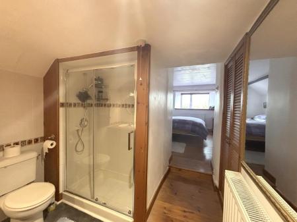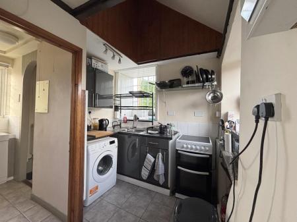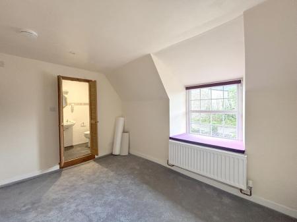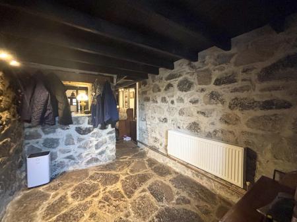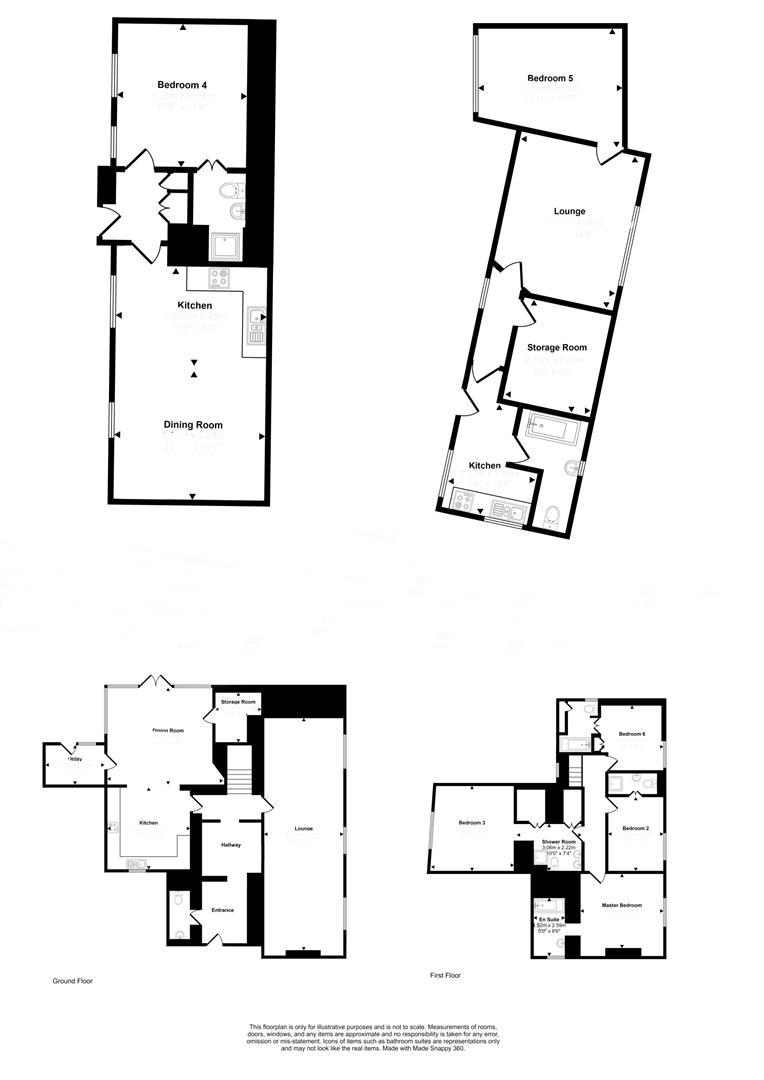- DETACHED FOUR BEDROOM COACH HOUSE
- TWO ADJACENT SELF-CONTAINED COTTAGES
- VERSATILE AND SPACIOUS ACCOMMODATION WITH INCOME POTENTIAL
- CHARM & CHARACTER COMBINED WITH MODERN CONVENIENCE
- MATURE GARDENS
- EXTENSIVE PARKING
- COUNCIL TAX BANDS - COACH HOUSE - BAND E, FISHERMANS COTTAGE BAND A, THE STABLES BAND A
- FREEHOLD
- EPC - C -75
6 Bedroom Detached House for sale in Kuggar
Situated in the hamlet of Kuggar just half a mile or so from the beautiful beach at Kennack Sands, this property offers a huge amount of versatile accommodation perfect for those seeking an income stream or needing to accommodate multi-generational living. The property has also operated as a successful guesthouse with the present owner. The main house itself offers wonderfully spacious accommodation with much charm and character with the oldest parts of house thought to date from the 15th Century. Highlights include a light and spacious 'live-in' kitchen/dining room which opens onto the garden and vast lounge with fireplace at either end. Four double bedrooms all of which enjoy an en-suite. Both the Fisherman's Cottage and The Stables offer self-contained one bedroom accommodation. Externally there is plentiful off road parking and enclosed mature gardens. The property has undergone a programme of improvements with the present owners, with the intention of making it as energy efficient as possible. These include the installation of air source heating and solar panels perfectly blending modern convenience with traditional charm and character.
Location - The hamlet of Kuggar is just half a mile or so from the beautiful long sandy Kennack Sands Beach with many rock pools to explore and also being popular with local surfers. There are a choice of other nearby beaches including the iconic Kynance Cove and the pretty and traditional fishermen's cove at Cadgwith. The Lizard Peninsula is the perfect place for watching the stars with very little light pollution. Keen walkers will enjoy joining the South West Coastal path and taking the opportunity to view some of the most beautiful coastline in England. Nearby Ruan Minor offers day to day facilities with a farm shop and caf� within walking distance. Wider facilities are on offer in nearby Mullion and Helston including shops, public houses and restaurants.
The Coach House -
The Accommodation Comprises (Dimensions Approx) - Obscure double glazed door to hallway.
Hallway - With granite and Blue Elvan stone flooring and exposed stone walls. With door to cloakroom. Reception/bar area and opening into inner hallway.
Inner Hallway - Stairs leading to the first floor and doors to the lounge and kitchen.
Cloakroom - 2.26m x 1.02m (7'5" x 3'4") - With tiled floor, low level W.C., contemporary style wash handbasin with feature glass bowl. Radiator.
Lounge - 10.57m x 3.81m (34'8" x 12'6") - An extremely generous and versatile room with fabulous inglenook fireplace at one end and log burner at the other. With three windows to front and beamed ceiling. Two radiators.
Kitchen/Breakfast Room - 9.02m x 5.08m (29'7" x 16'8") - A lovely spacious room perfect for family life or entertaining which is both light and cosy.
Kitchen Area - Fitted with a comprehensive range of base and wall units with a Belling Range oven featuring electric ovens and an LPG gas hob with filter and light above. Stainless steel one and a half bowl sink and drainer with mixer spray tap, Bosch slimline dishwasher and LG American style fridge/freezer. Window. Open plan to the living/dining space.
Living/Dining Space - Conservatory style with windows to the side and rear overlooking the gardens and double doors accessing the garden. This lovely room is a real room for all seasons with a log burner sent on a slate hearth perfect for the winter months. Two radiators and door to the utility and boot room.
Utility Room - A useful room housing plant equipment with space and plumbing for washing machine. Space and point for tumble dryer and storage space.
Boot Room - 2.67m x 1.83m (8'9" x 6') - With door and window to garden. Radiator. Tiled floor.
First Floor Landing - With doors to various rooms. Radiator.
Master Bedroom - 3.73m x 4.14m (12'3" x 13'7") - With wood flooring. A spacious room with window to the rear offering a rural outlook across surrounding properties. Radiator.
Dressing Area - With radiator and two large walk-in wardrobes providing plentiful storage.
En Suite - A tiled double cubicle housing a Mira domestic hot water shower, low level W.C. and twin wash handbasins in vanity unit with storage below.
Bedroom Two - 3.20m x 2.84m (10'6" x 9'4") - Window to front with window seat. Radiator. Built-in wardrobe and door to:
En Suite Bathroom - With bath with tiled surround and wall mounted shower attachment over. Wall mounted wash handbasin, low level W.C., storage cupboard. radiator. Obscure window to the side.
Bedroom Three - 3.56m x 2.54m (11'8" x 8'4") - With radiator, window to the front with window seat, built-in wardrobe. Door to:
En Suite Shower Room - With tiled cubicle, wash handbasin, low level W.C., and tiled walls.
Bedroom Four - 3.58m x 3.56m (11'9" x 11'8") - Window to the front with window seat, radiator, door to:
En Suite Bathroom - With tiled floor, bath with Mira domestic hot water shower over, low level W.C., wash handbasin in vanity unit with cupboard below, chrome effect heated towel rail, obscure window to the side.
Fisherman's Cottage -
The Accommodation Comprises (Dimensions Approx) - Obscure door to entrance vestibule.
Entrance Vestibule - With tiled floor, two useful storage cupboards and doors to both the living space and bedroom.
Open Plan Living Space - 5.69m x 3.91m (18'8" x 12'10") -
Kitchen Area - Fitted with base units with tiled surround, space and point for electric oven with filter and light over, space and plumbing for washing machine. Open plan to the dining and living space.
Dining/Living Space - With night storage heater, small Velux style window and two windows to the front.
Bedroom - 3.43m x 3.40m (11'3" x 11'2") - With laminate flooring and two windows to the front. Door to:
En Suite Shower Room - With tiled floor and walls. Shower cubicle housing Mira Go electric shower, pedestal wash handbasin and low level W.C. Velux style window.
The Stables -
The Accommodation Comprises (Dimensions Approx) - Door to kitchen.
Kitchen - 2.92m x 2.67m (9'7" x 8'9") - With tiled floor, fitted with base and wall units in a modern grey gloss with worktops over, space and point for electric oven, space and plumbing for washing machine, stainless steel one and a half bowl sink and drainer with mixer tap, windows to front and side.
Bathroom - With a suite comprising a bath with tiled surround and Mira Jump electric shower over, wash handbasin and vanity unit with cupboard below, low level W.C., night storage heater.
Study - 2.74m x 2.36m (9' x 7'9") - A useful room providing use as a home office or storage space.
Lounge - 4.34m x 3.48m (14'3" x 11'5" ) - With beamed ceiling and window to the front. Night storage heater.
Bedroom - 4.06m x 3.12m (13'4" x 10'3") - With exposed stone walls, window to the front, loft access, wall mounted electric heater.
Outside - The property is approached via a timber five bar gate giving access to a large gravelled parking area serving all three dwellings. There is a lawned garden to the front of the property with established shrubs and a planted Cornish stone wall to the front boundary.
The Coach House enjoys a generous garden to the rear with a decked seating area. Beyond this, the main gardens are laid to lawn with established trees and shrubs. The garden is fully enclosed offering a safe area for children and pets and there is a pedestrian access gate leading to the parking area at the front. There is also a useful shed.
Agents Note - Both Fishermans Cottage and The Stables enjoy full residential use which is a great asset meaning that they are incredibly versatile and suitable for long letting, holiday letting or simply for permanent residence.
Directions - Follow the B3293 from Helston heading towards The Lizard. Approximately two miles before The Lizard take a turning left signposted 'Ruan Minor'. Follow the road and upon entering the village turn left signposted 'Kuggar'. Follow the road into Kuggar and you will see the property on your left hand side identified by a Christophers For Sale Board.
Date Details Prepared - 7th January, 2025.
Mobile And Broadband - To check the broadband coverage for this property please visit -
https://www.openreach.com/fibre-broadband
To check the mobile phone coverage please visit -
https://checker.ofcom.org.uk/
Council Tax - Council Tax Band E.
Anti-Money Laundering - We are required by law to ask all purchasers for verified ID prior to instructing a sale
Proof Of Finance - Purchasers - Prior to agreeing a sale, we will require proof of financial ability to purchase which will include an agreement in principle for a mortgage and/or proof of cash funds.
Property Ref: 453323_33603776
Similar Properties
4 Bedroom Detached House | Guide Price £775,000
An opportunity to purchase an elegant, four bedroom former Count House in the delightful rural setting of Tresowes Hill,...
3 Bedroom Detached Bungalow | Guide Price £775,000
* 2 UNDER OFFER ON THE DEVELOPMENT 2 REMAINING *Currently under construction by a well regarded Cornish developer, an op...
4 Bedroom Detached House | Guide Price £750,000
Situated in the highly regarded St Peter's Way, is this detached three/four bedroom house. The residence, which benefits...
Laflouder Lane, Mullion, Helston
5 Bedroom Detached House | Guide Price £795,000
We are advised by our clients that this handsome Edwardian home was built by a ship's captain, thoughtfully positioned s...
4 Bedroom Detached Bungalow | Guide Price £825,000
Currently under construction by a well regarded Cornish developer, an opportunity to purchase a four bedroom, detached b...
4 Bedroom Detached Bungalow | Guide Price £825,000
* 2 UNDER OFFER ON THE DEVELOPMENT AND 2 REMAINING *Currently under construction by a well regarded Cornish developer, a...

Christophers Estate Agents Limited (Porthleven)
Fore St, Porthleven, Cornwall, TR13 9HJ
How much is your home worth?
Use our short form to request a valuation of your property.
Request a Valuation
