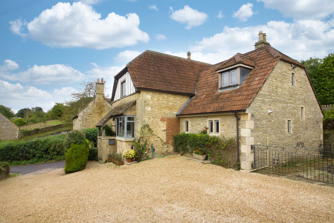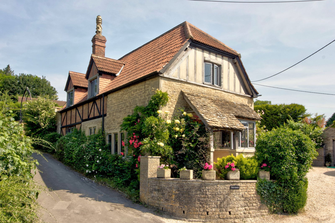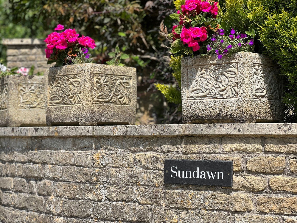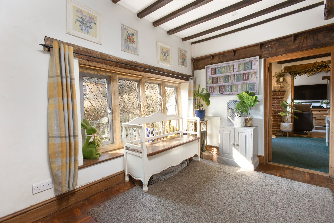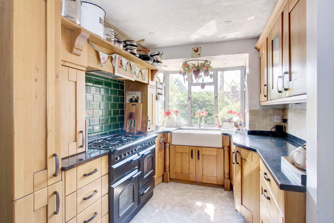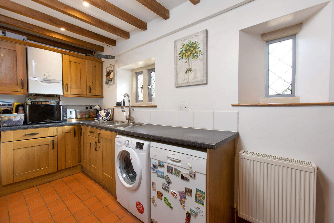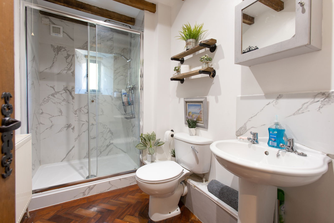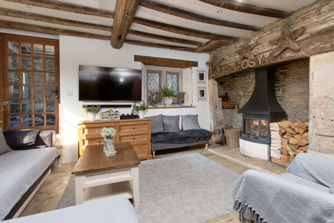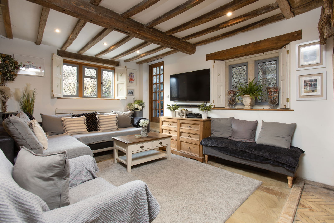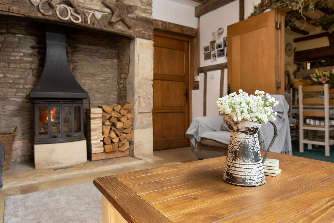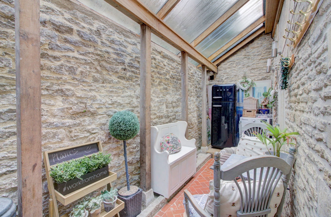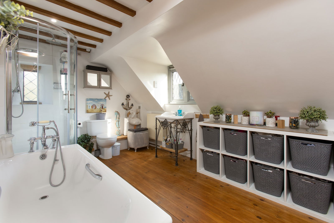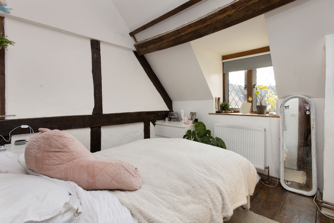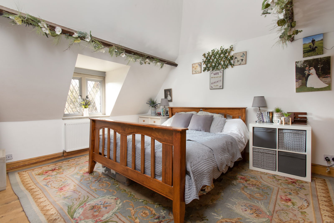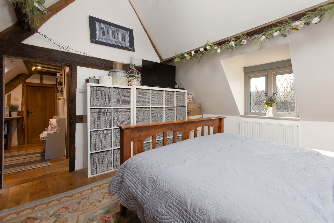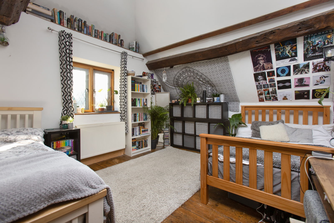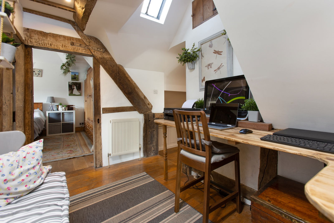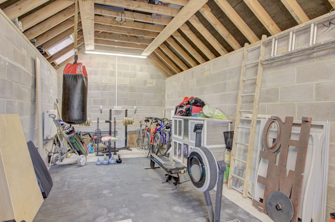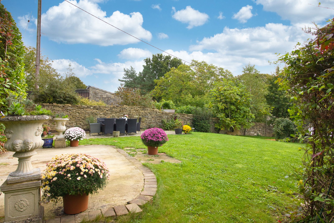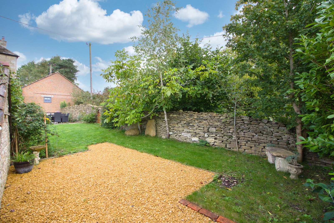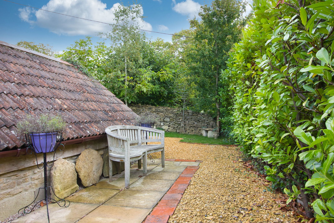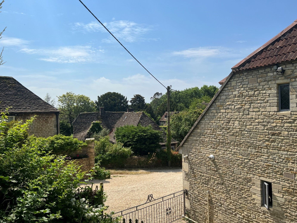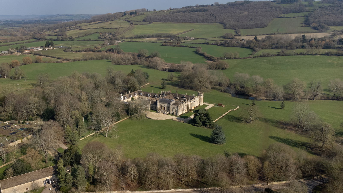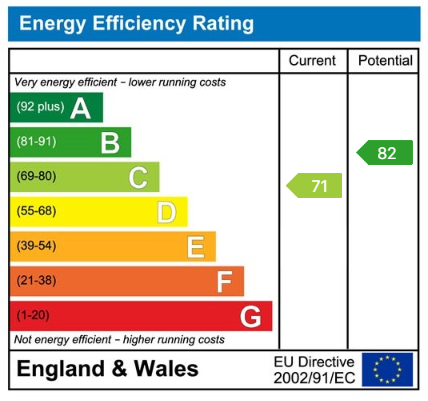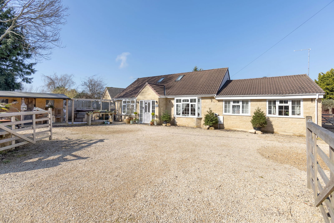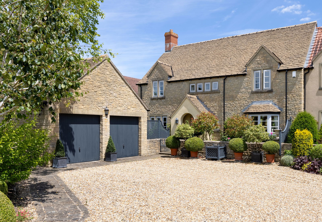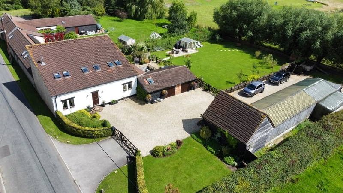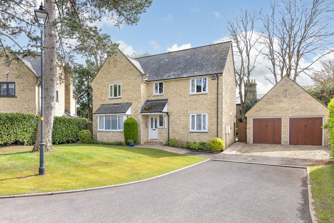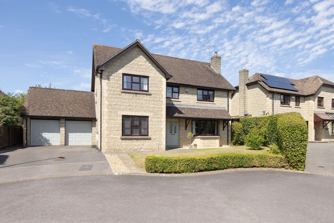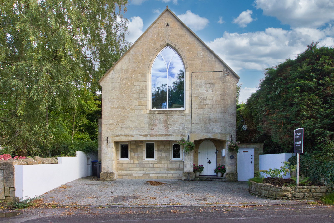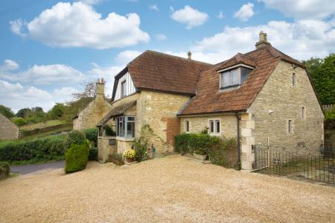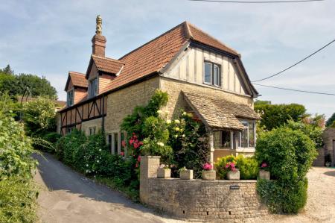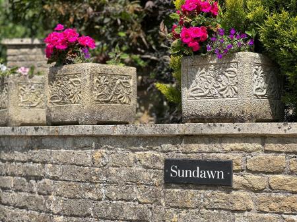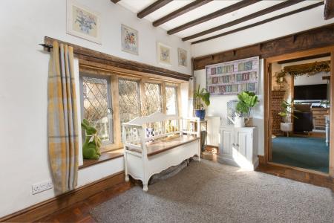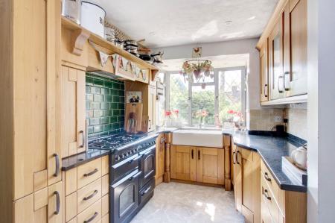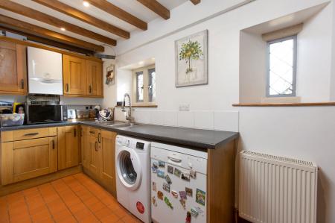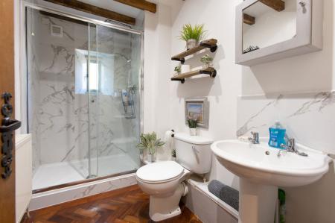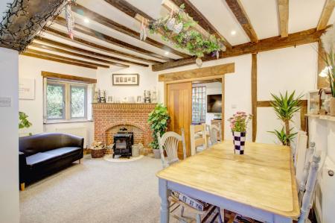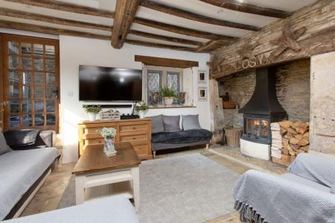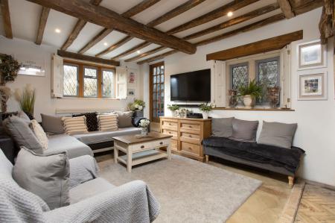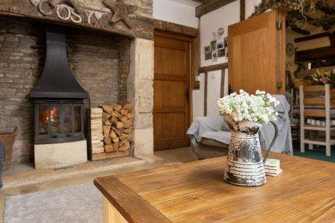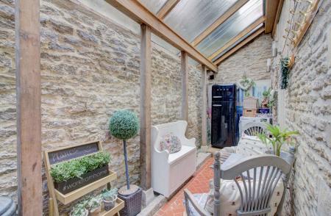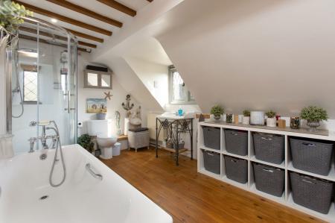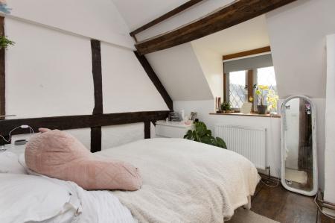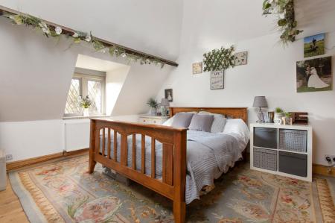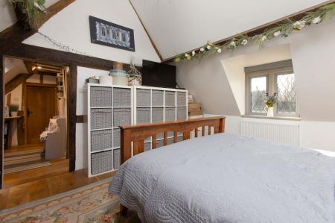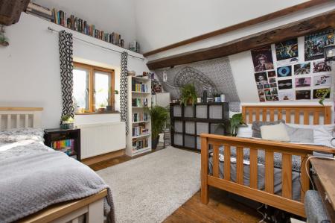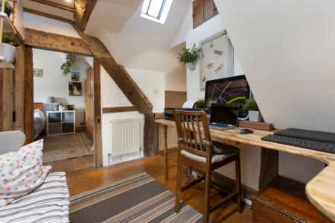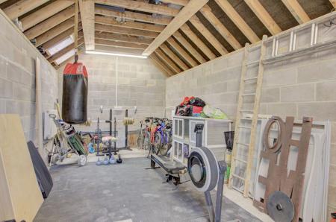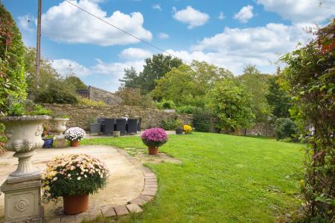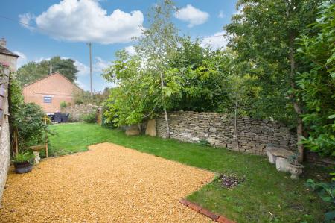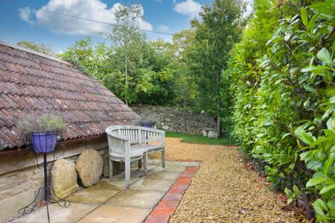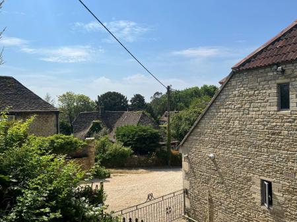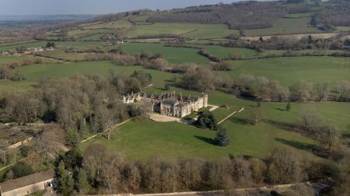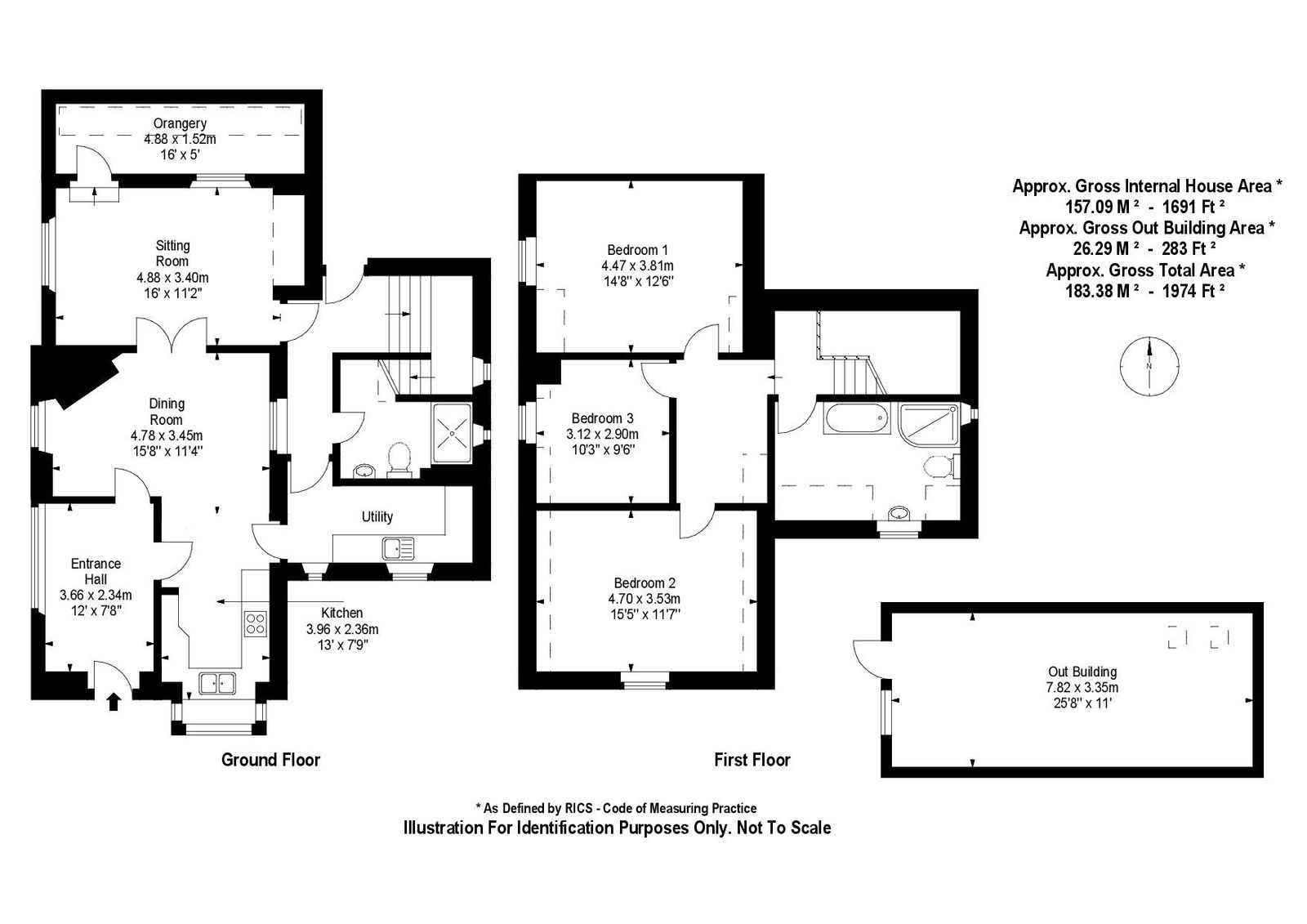- Beautifully restored and carefully extended detached period house
- Superb peaceful location within an easy stretch of the centre of Lacock Village
- Three double bedrooms, two large bathrooms, and two study / office areas
- Rare bonus of a private expansive driveway suitable for several vehicles leading to a large separate outbuilding with light, heating and power
- Lovely rooftop views from the first floor over the village and beyond
- Wonderful gardens with sizeable patio area and plenty of lawn
- Abundance of character throughout inclusive of exposed wooden beams, stone walls, and fireplaces
- Large siting room with wood burning stove within grand inglenook fireplace
- Spacious formal dining area leading through to a kitchen with separate utility room
- Sold with no onward chain
3 Bedroom Detached House for sale in Lacock
Offered to the market with no onward chain, this sympathetically restored and surprisingly energy-efficient Grade II Listed detached house offers plenty of notably flexible and incredibly well-proportioned accommodation spanning two storeys.
Step in to this substantial family home and out from the expansive private driveway, and you are immediately met with a feeling of light, space, and character, that the existing Vendors have worked hard over the years to promote. The welcoming entrance hall benefits from plenty of natural light, and given the generous size, many would see a secondary use as a study area or office space in which to work. This leads through to both the formal dining room through one of the impressive oak doors, as well as through to the kitchen via another. The formal dining room features a working wood-burning stove as well as exposed wooden beams that are in-keeping with the wooden doors in situ. An excellent space in which to host when the extended family get together, this room flows smoothly through to a large sitting room via two double doors - giving the two spaces flexibility to easily become a more open-plan when desired. The sitting room benefits from natural light from a pleasant dual aspect ratio, and continues the theme of character with a large inglenook fireplace that features a working wood-burning stove in situ. A wonderfully cosy space in which to relax, this spacious sitting room provides access through to a bijou orangery, which has a tiled floor and attractive exposed stone walls. Currently used as a gym and over-flow utility area, this room possesses the ability to easily satisfy a range of other uses, such as a play room for children, with minimal effort. The hand-crafted solid wooden kitchen encapsulates plenty of smartly designed storage cupboards and drawers around the solid granite worktops. There is a rangemaster cooking unit in situ which boasts a five ring hob and double oven inset, as well as an in-built fridge and freezer, a dishwasher, and a Belfast sink. This well-equipped kitchen flows through to a separate utility room which has a second sink and additional cupboard storage, as well as the space, plumbing, and power with which to house the washing machine and tumble drier away from the sight of the more social spaces of the property. Furthermore, there is a fully tiled shower room on the ground floor of this home that showcases rich herringbone parquet flooring as well as a sizeable shower enclosure, a sink, and the W.C.
Head up to the first floor via the impressive wide staircase and you will find a bright and open landing which has enough space to comfortably fit another desk / study area. The three double bedrooms are all located from this landing, all of which have tall vaulted ceilings to give an excellent feeling of space, as well as wooden floors, and old oak doors with iron handles to reinforce the period feel and charm within the property. Additionally, there is a generously proportioned dual-aspect bathroom that comes complete with a matching white four piece suite, inclusive of a large tiled shower enclosure, a full-length bath, sink, vanity unit, W.C, and heated towel rail. There is plenty of fitted storage within this bathroom, which also overlooks lovely rooftop views towards the centre of the village and beyond, as do some of the double bedrooms also.
Externally, this beautifully crafted house is positioned within an excellent private plot of ample size and comes complete with a substantial outbuilding offering over twenty-five feet of highly versatile space that is currently used as a home-gym. Benefitting from light, heating, and power, this space could alternatively serve perfectly as a games room or office space with just a small amount of additional investment. Head up a few stone steps and you will find a wonderfully mature and level garden which is predominantly enclosed, comprising of a sizeable patio space in which to host, balanced nicely by plenty of lawn for the whole family to enjoy. Benefitting from lots of direct sunlight owing to the unobstructed Southerly, Westerly & Easterly boundaries, there is also a secondary private seating area to withdraw to with a glass of wine during the warmer summer evenings. The large private graveled driveway is situated within the boundary of this house, capable of supporting parking for several vehicles of different sizes, with two outside taps at hand (one warm feed, one cold feed). In such a sought after and central location where private parking is scarce, this feature is a huge added bonus with this period house. The property boasts dedicated parking spaces for three vehicles, including an EV charging point, ensuring convenience for residents and guests alike. A well-designed store and bin area further enhance the property’s practical features, making it a perfect blend of style and utility.
Lacock is a historic, quintessential English village surrounded by glorious Wiltshire countryside. The village is a firm favourite for film and TV sets wishing to make the most of the unspoiled nature of its streets and cottages. As well as the 13th century Abbey, Lacock offers a superb range of local amenities such as a children’s playground and playing fields, the National Trust shop and tearooms, fabulous country pubs, a well-stocked village shop & post office. Independent and State schools in the local area at primary and senior level are well regarded and within easy reach of Lacock. There are also good transport links from here as it is only a short drive to Chippenham, which has a mainline rail link to London Paddington and the M4 motorway is accessed via J17 just a few miles north of the town.
Additional Information
Council Tax Band: E
Tenure: Grade II Listed Freehold House
Current EPC Rating: C (71) // Potential: B (82)
Services: Mains Gas Central Heating. Mains Drainage. Mains Water Supply. Mains Electricity Supply. Double Glazed Windows. Situated on a private lane shared with one neighbour - Repairs are casually addressed on the usual 'as and when' basis, with a fair 50% share of the cost bared by the owner of Sundawn and said neighbour.
Important information
This is a Freehold property.
This Council Tax band for this property is: E
Property Ref: 463_395262
Similar Properties
Park Lane, Corsham, Wiltshire, SN13
5 Bedroom Detached House | Offers Over £800,000
A deceptively large and recently renovated five-bedroom detached house with adjoining two-bedroom annex and detached one...
Talbot View, Lacock, Wiltshire, SN15
5 Bedroom Semi-Detached House | Guide Price £800,000
Enjoying a serene position set back within an exclusive and executive cul de sac in the ever-popular village of Lacock,...
Woodrow Road, Forest, Wiltshire, SN12
4 Bedroom Detached House | Guide Price £800,000
Nestled within an excellent level plot measuring almost two acres in size, Withy Barn offers a harmonious blend of pasto...
Academy Drive, Corsham, Wiltshire, SN13
4 Bedroom Detached House | Guide Price £850,000
Rare to the market and available with NO ONWARD CHAIN – Located in an enviable position within the exclusive and sought...
Beales Barton, Holt, Wiltshire, BA14 6QG
4 Bedroom Detached House | Guide Price £850,000
A handsome detached house offering almost 2500 square feet of well-proportioned and low-maintenance accommodation over t...
4 Bedroom Detached House | Guide Price £850,000
Located on the outskirts of Box with far reaching views over the Bybrook Valley and only 6 miles from the centre of Bath...

Hunter French (Corsham)
3 High Street, Corsham, Wiltshire, SN13 0ES
How much is your home worth?
Use our short form to request a valuation of your property.
Request a Valuation
