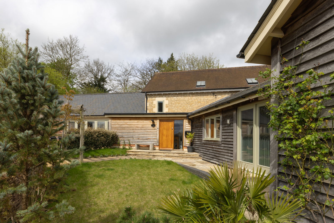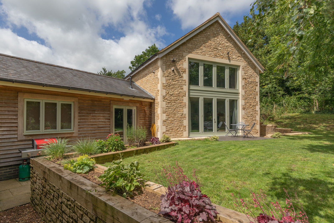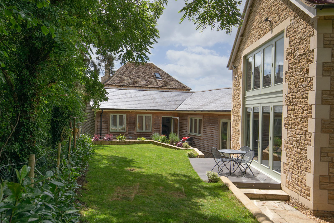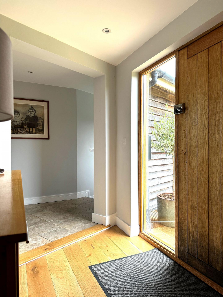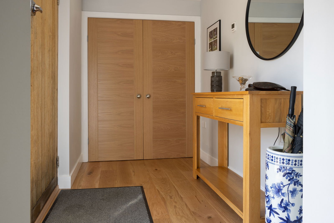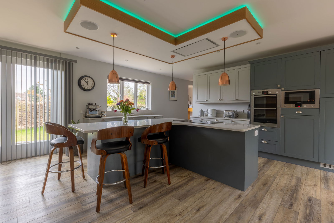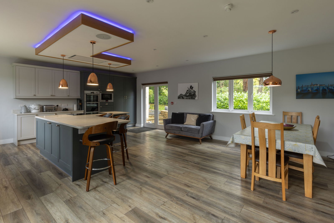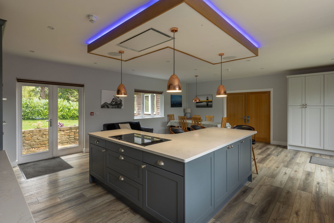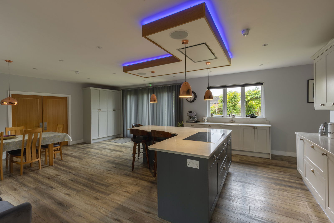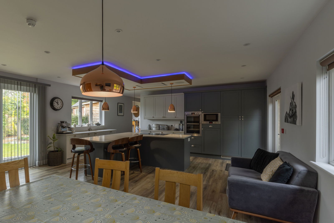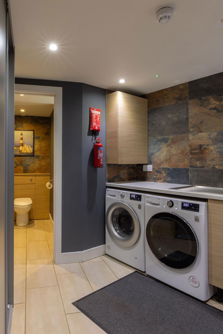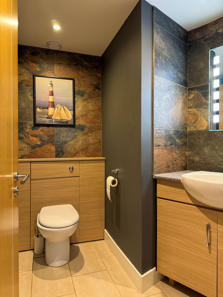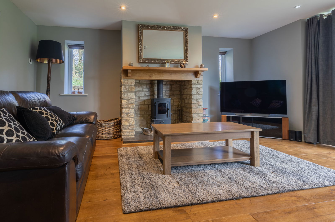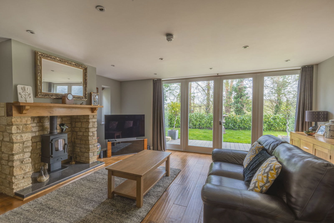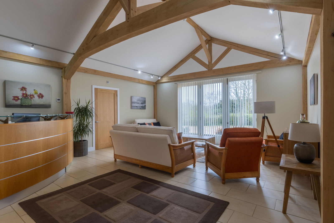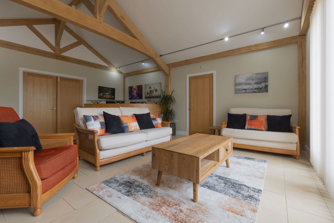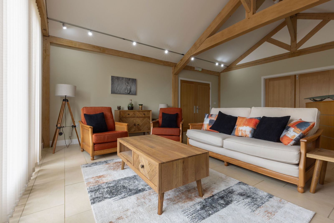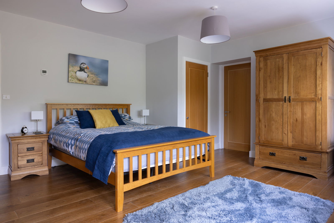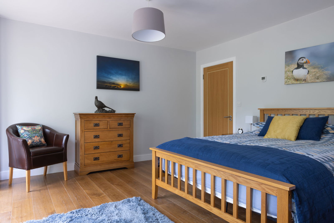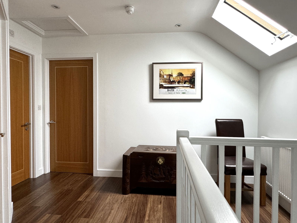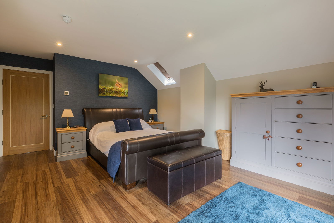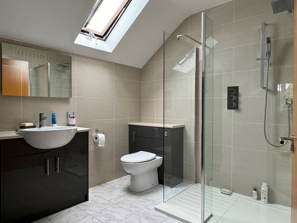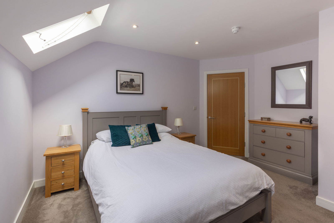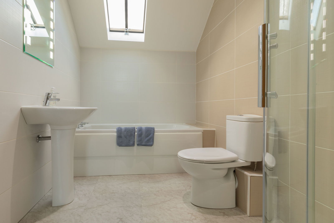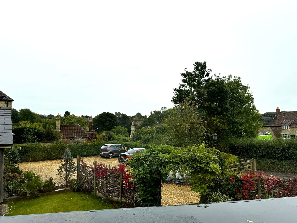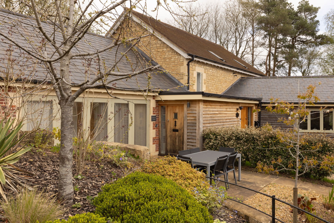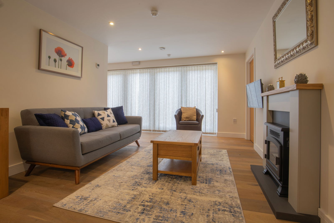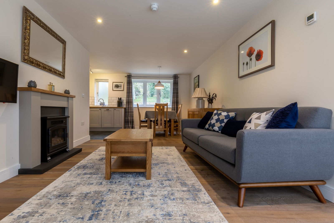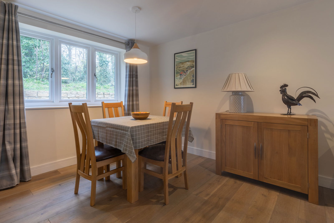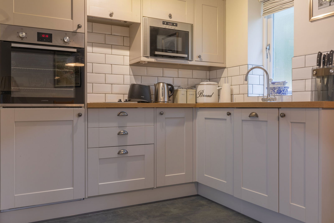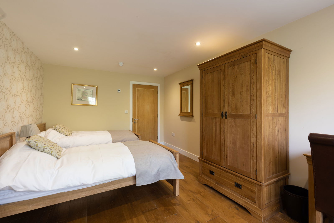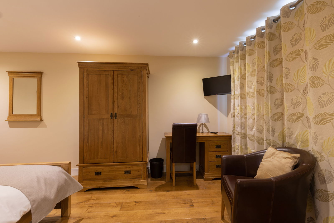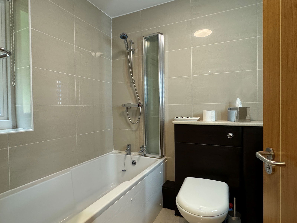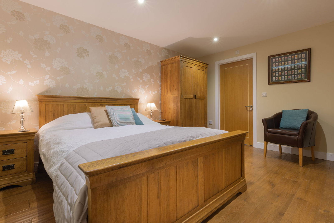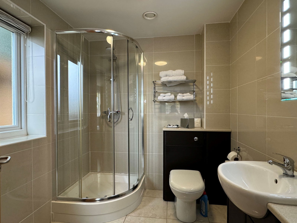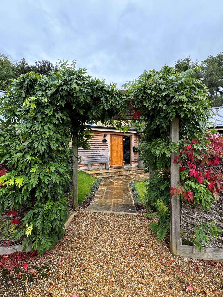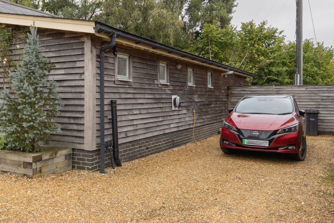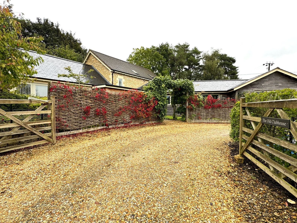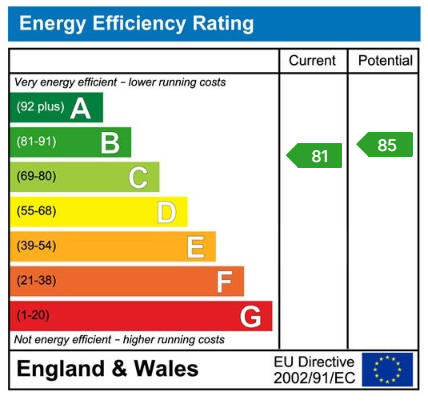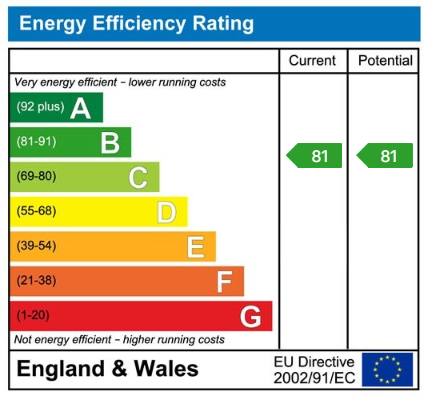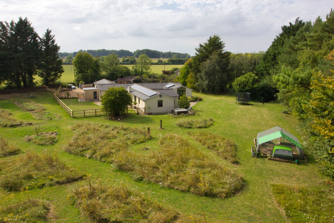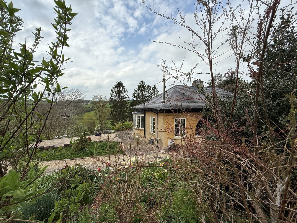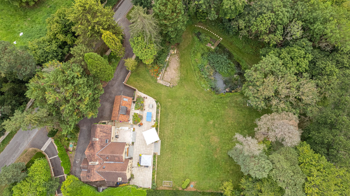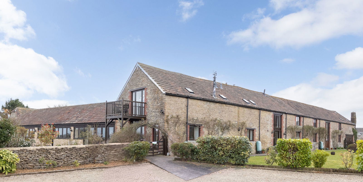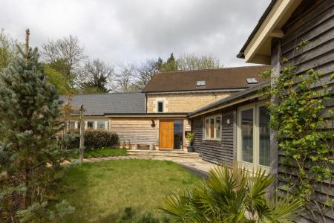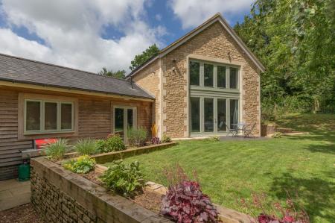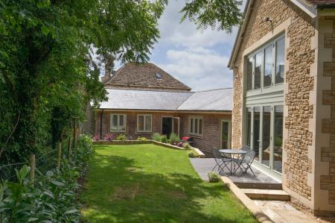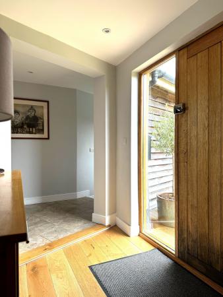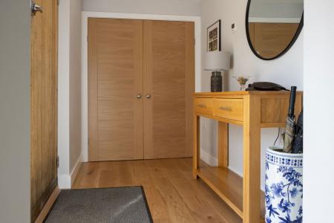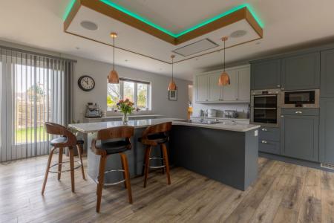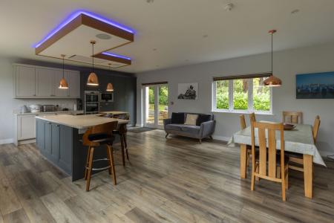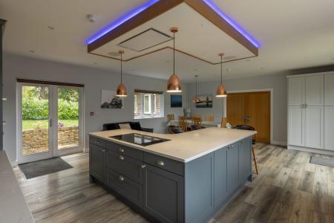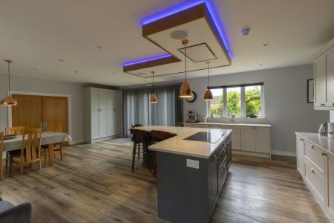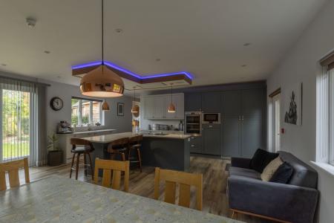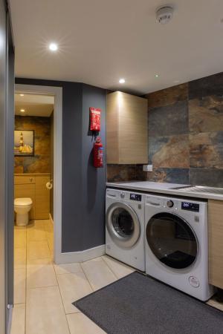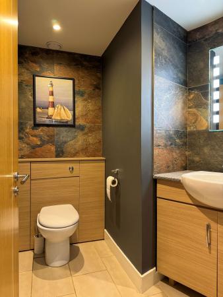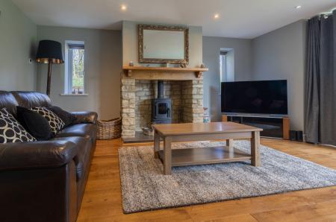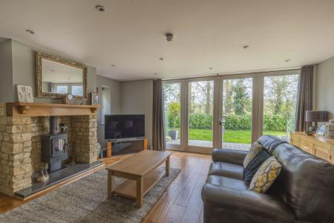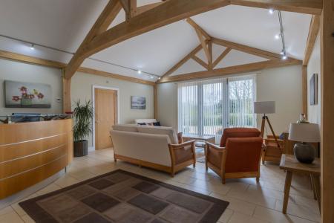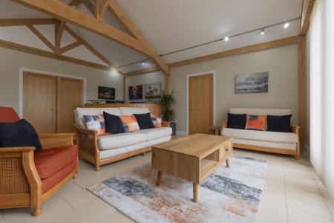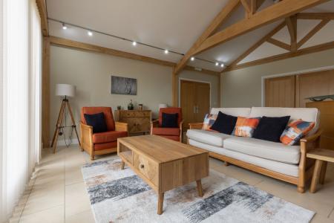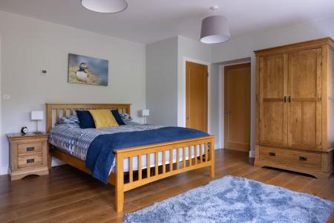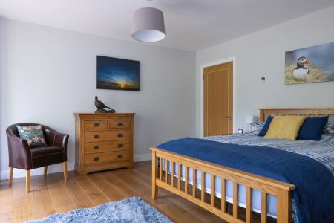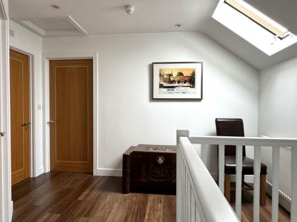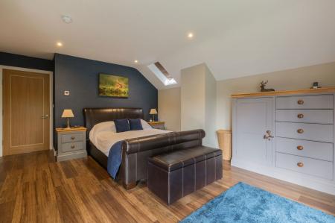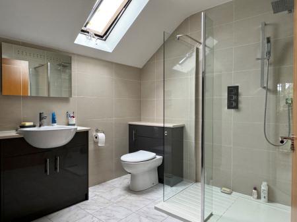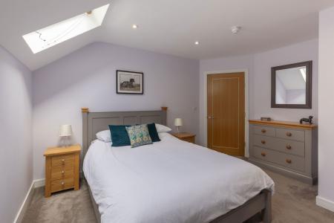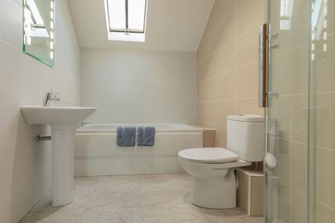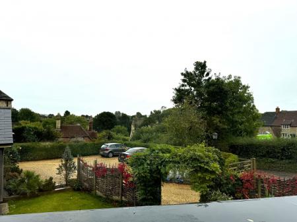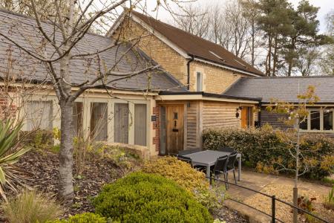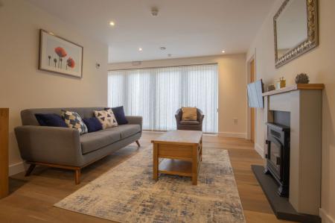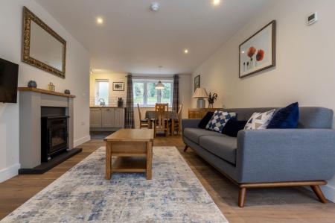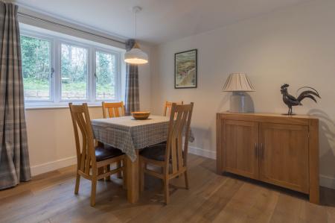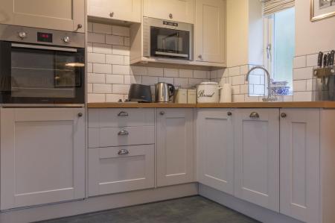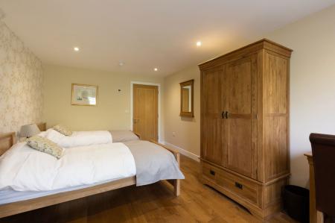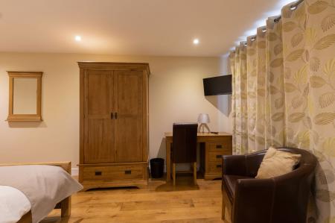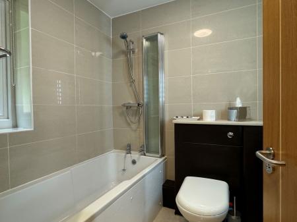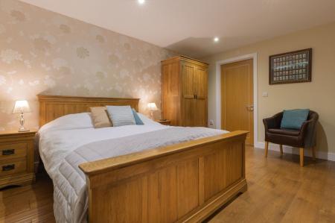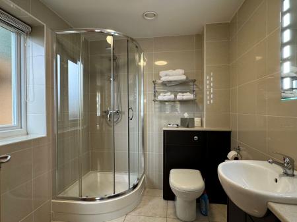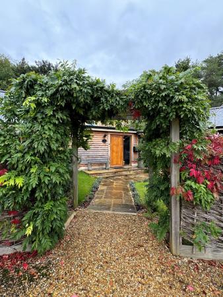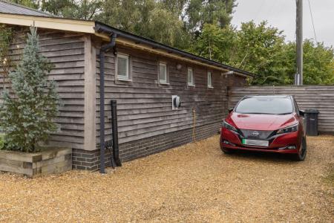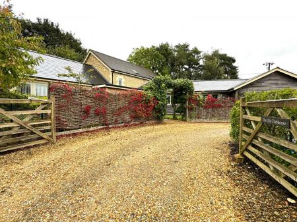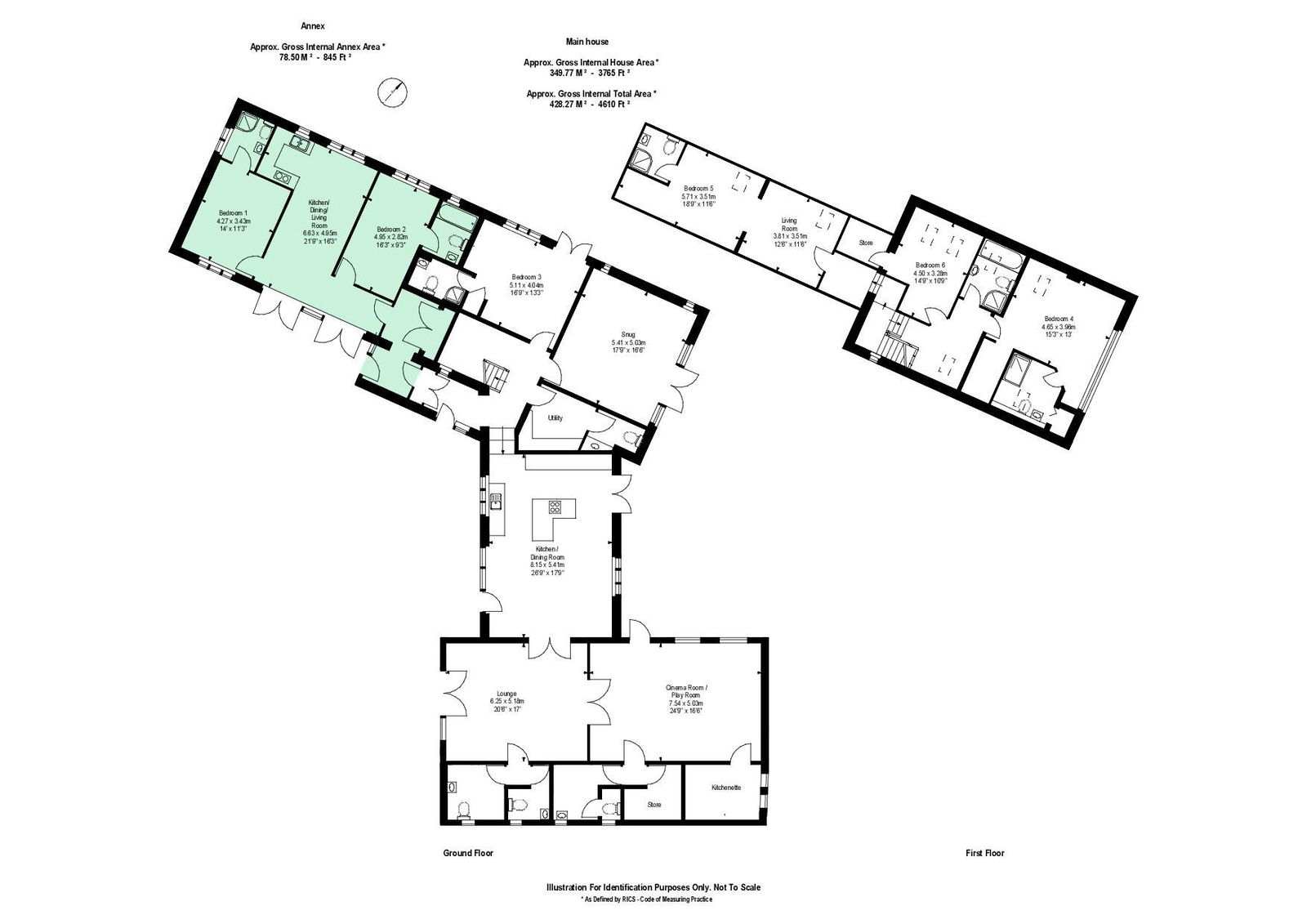- Large play room / cinema room with kitchenette, store rooms, and external access
- Stylish home offices / secondary living area with impressive vaulted ceilings and picture window
- Cosy sitting room with doors to garden as well as an impressive stone fireplace with working wood burning stove
- Bright open-plan 27' kitchen / dining room with high-tech services and doors to gardens
- Additional fully tiled family bathroom plus a well-appointed utility room and downstairs cloakrooms
- Total of five sleek en suite bathrooms / shower rooms
- Total of six double bedrooms across the two storeys, some of which benefit from courtyard access, dressing rooms, and a lovely far-reaching leafy outlook
- Sizeable self-contained annex which encapsulates two of the double bedrooms and two en suites, with access to private courtyard gardens
- Excellent private position surrounded by well-tended gardens and an abundance of private parking, close to the heart of Lacock
- Sublime low-maintenance detached house offered for sale with the potential of no onward chain, measuring over 4600 square feet in size
6 Bedroom Detached House for sale in Lacock
This architect designed detached house, built in 2011, offers a stunning blend of modern comfort and refined elegance, totalling over 4,600 square feet of highly versatile living space. Located in the picturesque village of Lacock, this home also offers a rare combination of privacy and accessibility, nestled in a peaceful and level gated plot set just a short distance from the vibrant village centre. Showcasing luxury at every turn, this bespoke property comes with a sizeable “future-proofed” annex known as "Clubhouse Cottage", as well as a plenty of suitable space for those who have a wider range of work-from-home requirements.
The property welcomes you through a solid oak front door into a spacious entrance hall featuring engineered oak wood flooring with underfloor heating, as well as a convenient built-in double wardrobe which features doors that lead to the self-contained annex - conveniently allowing this, more segregated space, to be more readily encapsulated as part of the main house if desired. This entrance hall leads to the lobby which boasts ceramic tile flooring which is beautifully finished with underfloor heating, providing a warm and inviting atmosphere as soon as you cross the threshold, with additional storage beneath the stairs to ensure a clutter-free space. One of the central hubs to note within this delightful property, is the expansive kitchen / dining room, designed with the discerning chef in mind and for those who enjoy entertaining. Boasting a range of integrated Neff appliances, including a fridge, freezer, dishwasher, and ceiling extraction system, as well as Bosch combi microwave and double ovens. The Siemens induction hob is complemented by a related extractor hood with light, and hovering over the breakfast bar, a ceiling-mounted Bluetooth audio and lighting system can be found to create a fun vibe for parties, or a relaxed gentle atmosphere whilst preparing dinner for the family in the evening. The kitchen’s design emphasizes both functionality and style, with the central L-shaped breakfast bar island containing further soft-close storage units finished in ‘gunmetal grey’ and ‘light grey’ Shaker-style cabinetry, and elegant Horizon Stone Bianco Carrara quartz countertops. Luxury vinyl tile wood-effect flooring is equipped with underfloor heating beneath, adds a practical yet luxurious touch to this space to ensure a welcoming environment throughout the year. Also accessed via the entrance lobby, a mature snug offers a cosy retreat with a Charnwood Cove wood-burning stove and oak flooring that extends throughout, again all warmed by underfloor heating. The lounge is a more formal space, distinguished by ceramic tile floors, underfloor heating, and a feature European oak frame, creating a timeless aesthetic through the impressive application of vaulted ceilings. For entertainment or relaxation, the home cinema/play room supports a versatile area with more ceramic tile flooring, underfloor heating, and the same distinctive European oak frame that can be found in the living lounge, coming complete with an ancillary kitchenette, cloakrooms, and storerooms.
A spacious double bedroom with an en-suite and access to a charming courtyard garden is located on the ground floor, offering a private space for guests or an indeed an alternative space to set up the home office. Upstairs, the main suite serves as a luxury retreat with a large fully tiled en-suite shower room with, walk-in wardrobe, and vinyl tile wood-effect flooring. The first floor also features two more double bedrooms, each with en-suite bathrooms and one with a walk-in wardrobe, providing notably well-proportioned and sensibly-organised space for families. A fully-tiled main bathroom offers a bath, separate tiled shower enclosure, and a heated towel radiator for added comfort. The attic accommodation, suitable as a fourth bedroom, includes another sitting area which can instead also be used as a substantial dressing room, with a TV point, eaves storage, and a private en-suite shower room in situ.
The ground floor of this property also includes a separate self-contained annex, known as Clubhouse Cottage, which presents independent living space with its own private entrance, as well as the aforementioned access from within the main body of the house. This annex opens into a hallway with underfloor heating and ample storage, leading to a spacious open-plan living room / kitchen / dining area. This space features engineered oak flooring with underfloor heating, a Lamona kitchen suite with integrated appliances, and an electric flame-effect fireplace that creates a lovely Inviting ambiance. The annex houses two generously-proportioned double bedrooms, each with stylish en-suite bathrooms, one featuring a shower and the other a bath with a shower over. The private courtyard garden of the annex is a serene outdoor space with a south-facing patio, perfect for enjoying the sun. This part of the property lends itself perfectly for those looking for inter generational living, or those seeking an additional income source from self-contained holiday accommodation.
The outside spaces of the main house are equally impressive, with inviting landscaped gardens that wrap around the property, providing a tranquil and private setting on all sides. A traditional cast iron lamppost adds character to the outdoor area, while practical features such as a covered storage area, workshop/garden store with power, and an enclosed space for waste and recycling ensure convenience and tidiness. Ample parking for up to six cars is also available, including an electric vehicle charging point, making this home both practical and future-ready. To the rear of the property there is lawn space and decking for families to enjoy, further to the wealth of well-stocked flower bed and raised beds, providing a lovely colourful and leafy backdrop to life here.
With modern amenities like a water softener, smart gas and electricity meters, and a Vent-Axia central ventilation system with heat recovery, the property ensures a high standard of energy efficiency and comfort. The underfloor heating throughout the ground floor, complemented by radiators on the first floor, ensures a warm and welcoming environment throughout the home at any time of the year.
Residents of this unique property benefit from exclusive access to the nearby Lacock Abbey and grounds, courtesy of the National Trust, along with opportunities to engage in community activities such as gardening and volunteering. The village is known for its vibrant community life, including a long-standing Women’s Institute and numerous walking routes that explore the stunning surrounding countryside, in addition to the bustling and welcoming cafes, local shops, and public houses that this gorgeous and quintessentially English Village plays home to. Independent and State schools in the local area at primary and senior level are well regarded and within easy reach of Lacock. There are also good transport links from here as it is only a short drive to Chippenham, which has a mainline rail link to London Paddington and the M4 motorway is accessed via J17 just a few miles north of the town.
Additional Information
Council Tax Band: F
Tenure: Freehold House
The Old Clubhouse Current EPC Rating: B (81) // Potential: B (85)
Clubhouse Cottage (Annex) Current EPC Rating: B (81) // Potential: B (81)
Services: Mains Gas Supply With Mixture Of Radiator Central Heating & Underfloor Heating. Double Glazed Windows Throughout. Mains Drainage Supply. Mains Electricity Supply. Mains Water Supply.
Important Information
- This is a Freehold property.
- This Council Tax band for this property is: F
Property Ref: 463_837068
Similar Properties
Thickwood, Colerne, Chippenham, SN14 8BE
6 Bedroom Detached House | Guide Price £1,300,000
Kite House is a contemporary six-bedroom single storey detached home with over 3000 square feet of highly-adaptable floo...
The Bassetts, Box, Corsham, Wiltshire, SN13 8ER
4 Bedroom Detached House | Guide Price £1,300,000
A unique and individual detached home occupying a fantastic half acre plot enjoying countryside views, situated within e...
Ashley, Box, Corsham, Wiltshire, SN13 8AP
4 Bedroom Detached House | Guide Price £1,250,000
A wonderful period property blending easy modern conveniences with the character of centuries ago, all encapsulated with...
Ashley, Box, Corsham, Wiltshire, SN13
5 Bedroom Detached House | Guide Price £1,500,000
NO ONWARD CHAIN - This truly impressive family home showcases a stunning interior that beautifully blends contemporary s...
Lower Stanton St. Quintin, Wiltshire, SN14 6DB
7 Bedroom Detached House | Guide Price £1,500,000
An exquisite barn conversion featuring approximately 6000 square feet of versatile accommodation shared between the main...

Hunter French (Corsham)
3 High Street, Corsham, Wiltshire, SN13 0ES
How much is your home worth?
Use our short form to request a valuation of your property.
Request a Valuation
