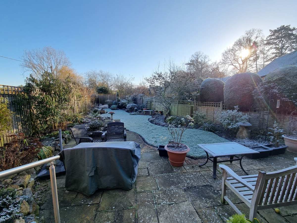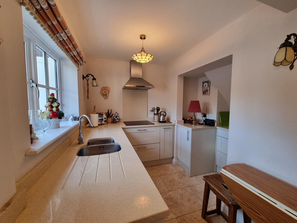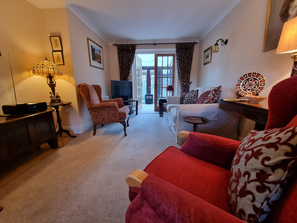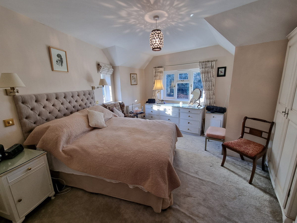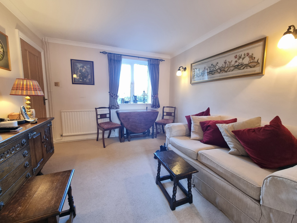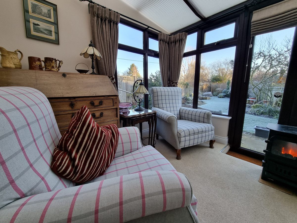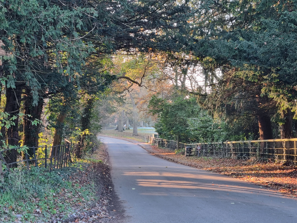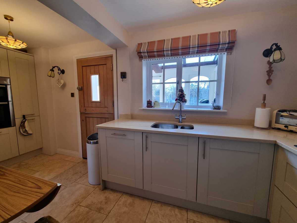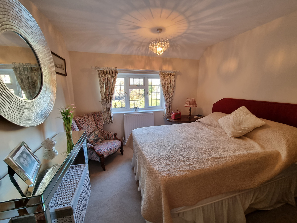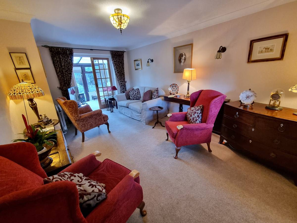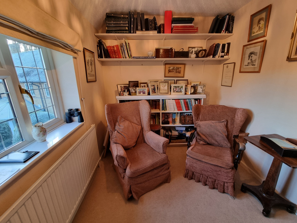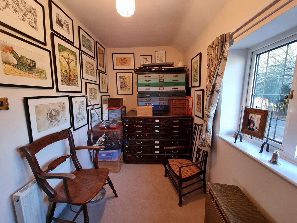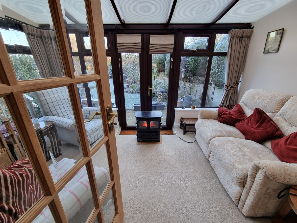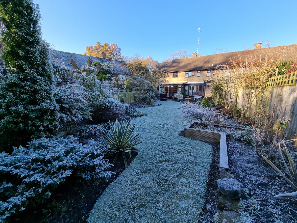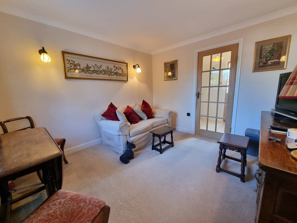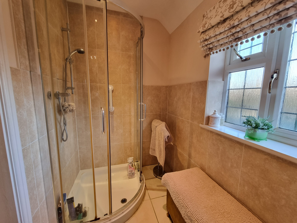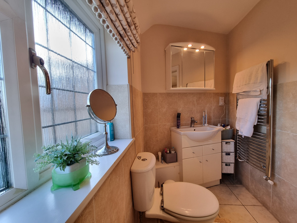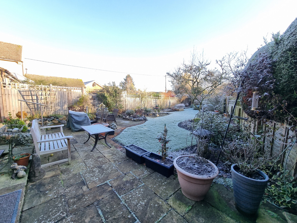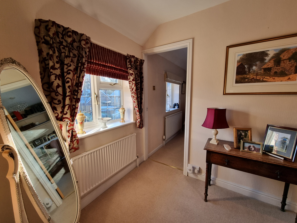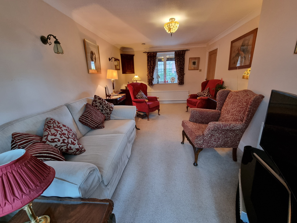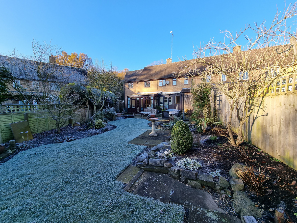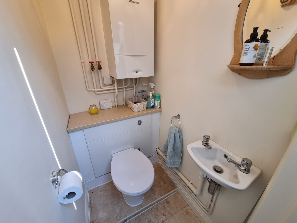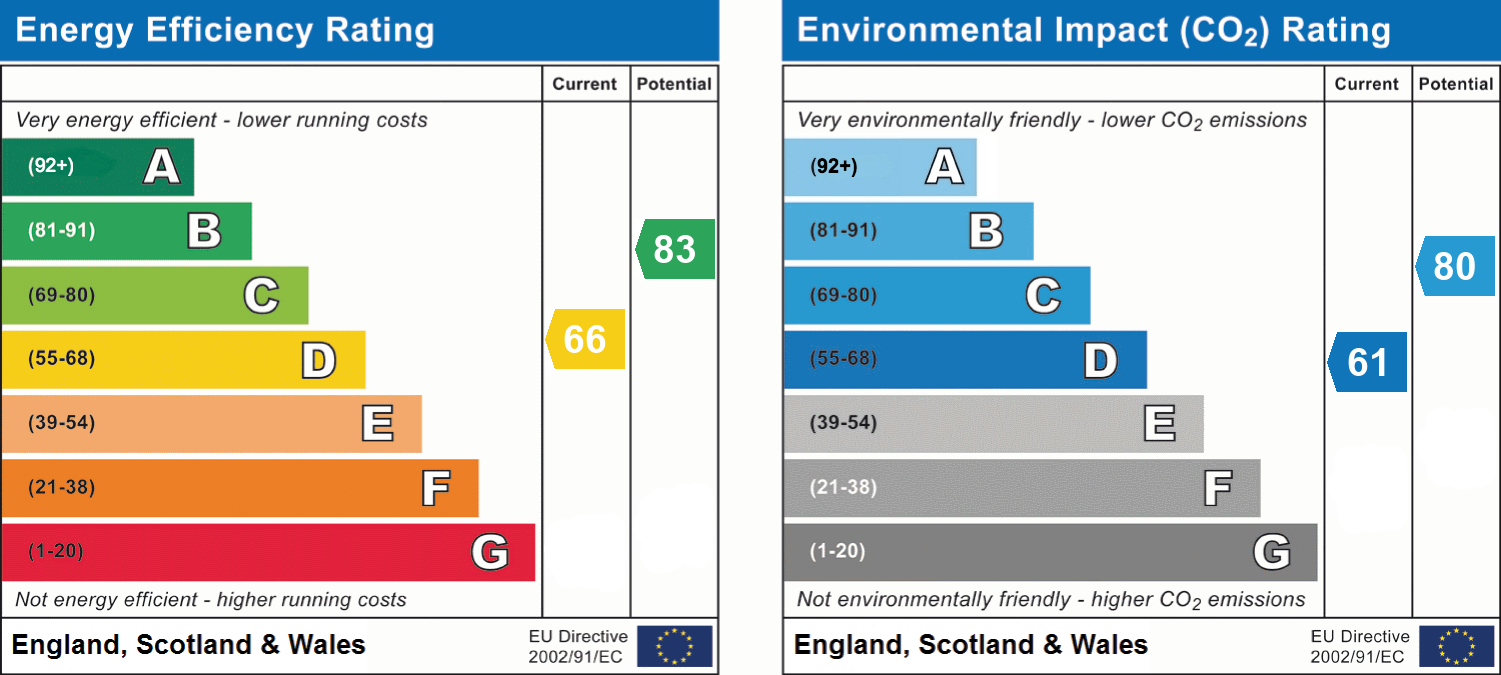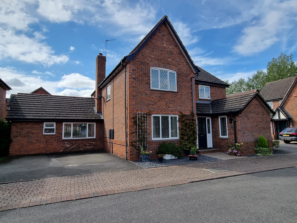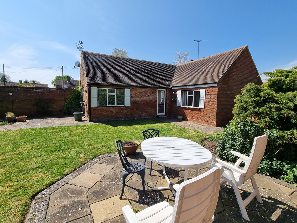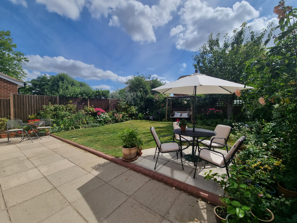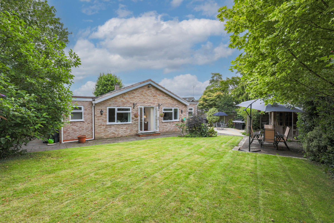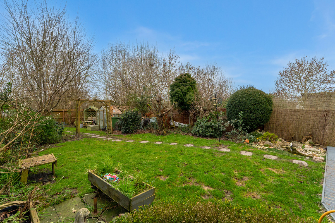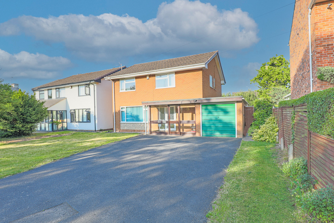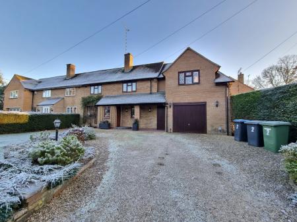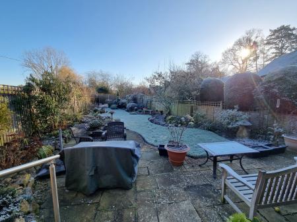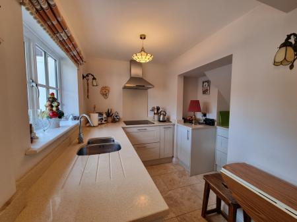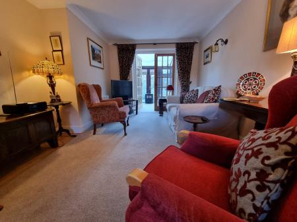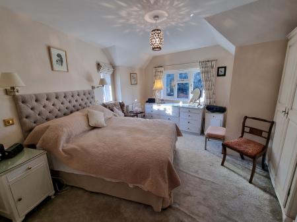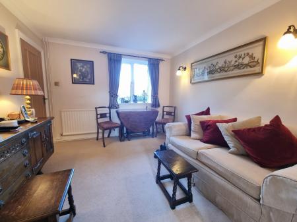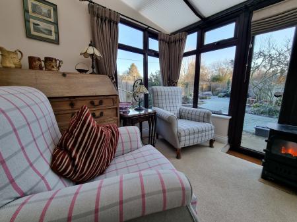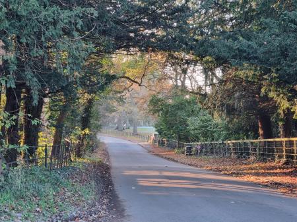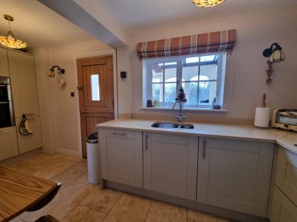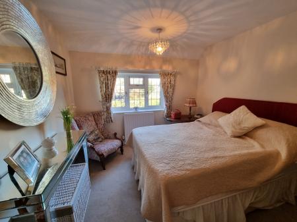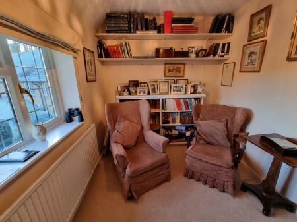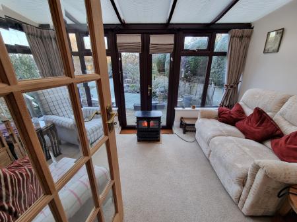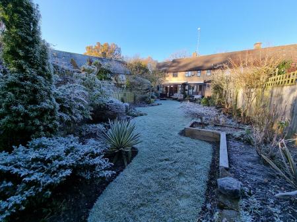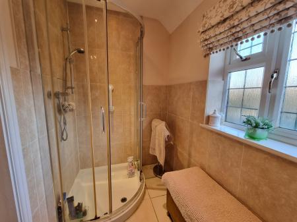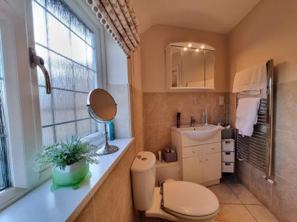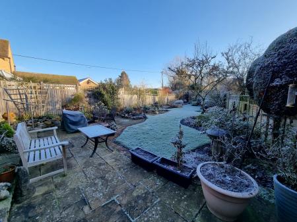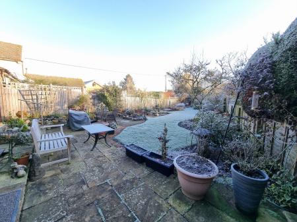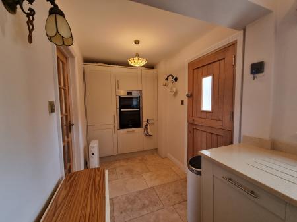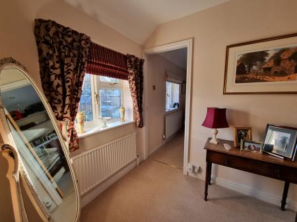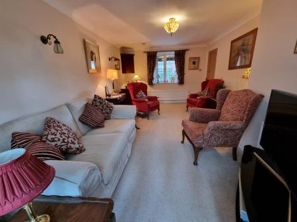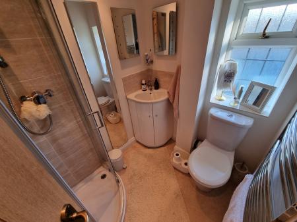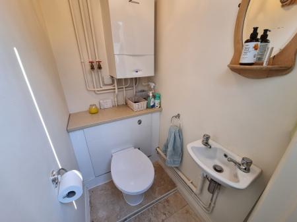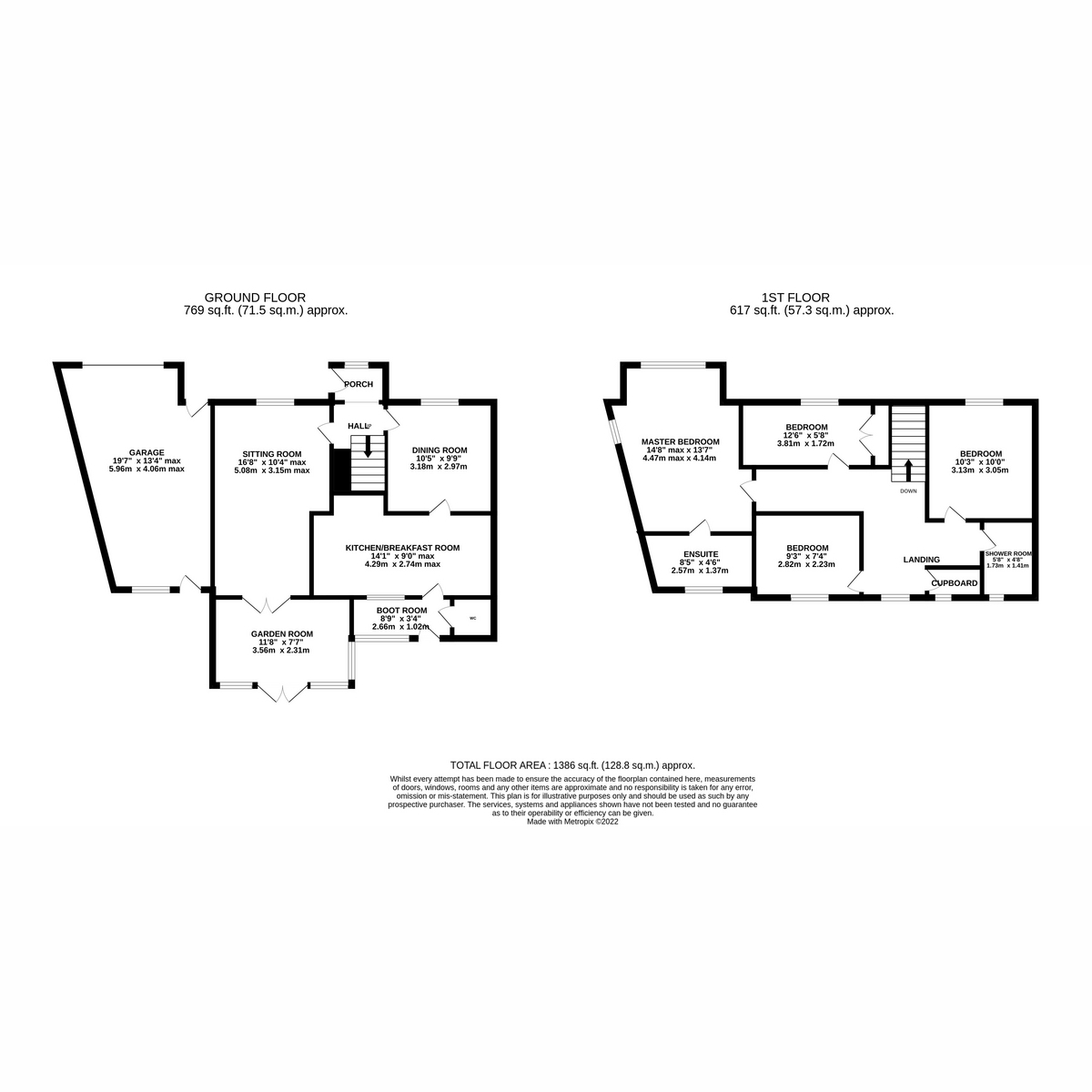- 4 Bedrooms
- Large Garage & Driveway
- Pretty Garden
- Beautiful Village Location
- En-suite To Master
- Modern Kitchen
- Separate Dining Room & Conservatory
- Downstairs Toilet
- Warm & Welcoming Family Home
- No Chain
4 Bedroom Semi-Detached House for sale in Ladbroke
Situated in the beautiful village of Ladbroke, this spacious home offers everything a family could want. It's a few moments walk to the village public house/restaurant and village hall, as well as having access to some lovely walks. The property itself comprises DRIVEWAY for several cars, front garden, LARGE GARAGE with utility area, porch & entrance hall, COSY SITTING ROOM, GARDEN ROOM, separate DINING ROOM and a modern KITCHEN leading to the DOWNSTAIRS TOILET & BOOT ROOM. On the first floor there are 4 BEDROOMS with the master benefitting from an EN-SUITE and there is also a family SHOWER ROOM. The rear GARDEN is a serine and tranquil place to reflect on a busy day or to welcome family and friends on warmer days. View this wonderful home and start the NEW YEAR in the village home you've always wished for.
Front Of House
To the front of the property there is a lawn with planted borders and a large, gravel drive leading to the main front entrance and the garage.
Entrance Hall
The porch and entrance hall are carpeted, The stairs are located here and there are doors leading to the sitting room & dining room.
Sitting Room: 16'8 x 10'4
The ample sized sitting room has a carpeted floor, radiator and window to the front aspect. A door leads to the hall and double doors open through to the garden room.
Garden Room: 11'8 x 7'7
The garden room has a carpeted floor, windows to two sides and double doors opening out to the rear garden.
Dining Room: 10'5 x 9'9
The dining room has a carpeted floor, radiator and window to the front aspect. A door leads to the kitchen.
Kitchen: 7'4 x 14'1
The kitchen has a tiled floor, door to the dining room and stable door & window to the boot room. There are wall and base units, with an under mounted sink and carved drainer, integrated appliances include a hob, hood, double oven, dishwasher and fridge/freezer.
Downstairs Toilet: 2'7 x 4'1
The downstairs toilet has a tiled floor, low level WC with concealed cistern and a hand basin. The boiler is also located here.
Boot Room: 3'4 x 8'9
The boot room has a tiled floor, door to the downstairs toilet, windows and door to the rear.
Stairs and Landing
The stairs and landing are carpeted. There is a radiator, cupboard, window to the rear aspect and doors leading to all bedrooms and the family bathroom.
Master Bedroom: 13'7 x 14'8
This spacious master bedroom has a carpeted floor, 2 x radiators and dual aspect windows to the front and side. A door leads to the ensuite.
Ensuite: 4'6 x 8'5
The ensuite has a tiled floor, part tiled walls and an obscured window to the rear aspect. There is a low level WC, wash basin with vanity unit below, shaver socket, enclosed shower cubicle and heated towel rail.
Bedroom 4: 12'6 x 5'8
Bedroom 4 has a carpeted floor, radiator and a window to the front aspect. There are also fitted wardrobes.
Bedroom 2: 10'3 x 10'1
Bedroom 2 is a good-sized double with a carpeted floor, radiator and window to the front aspect.
Shower Room: 5'8 x 4'8
The shower room has a vinyl floor, heated towel rail and obscured window to the rear aspect. The white suite comprises low level WC, wash basin with vanity unit beneath and an enclosed shower.
Bedroom 3: 7'4 x 9'3
Bedroom 3 has a carpeted floor, radiator and window to the rear aspect.
Garden
The garden has been well looked after, with a patio area offering plenty of room for outdoor dining. There is a good-sized lawn with perfectly manicured borders which have been cleverly planted with trees and shrubs amongst many other plants.
Garage: 17'7 x 13'4 max
The garage is a great size, the rear part is currently used as a utility area with a sink and cupboards below. The washing machine and tumble dryer are also located here.
Views
Further Information
The garage has power, lighting and water (utility area)
The driveway has space for at least 4 cars.
The garden room was added in 2015.
The boiler was installed in 2015, was serviced in November and is located in the downstairs toilet.
The loft is part boarded.
Tax Band E
Important information
This is a Freehold property.
Property Ref: 38475_RX224141
Similar Properties
Dale Close, Long Itchington, CV47
4 Bedroom Detached House | Offers Over £495,000
A STUNNING 4/5 BEDROOM PROPERTY, WITH A VERSATILE LAYOUT INCLUDING A DOWNSTAIRS BEDROOM & WETROOM, SEVERAL RECEPTION ROO...
Ufton Fields, Leamington Spa, CV33
3 Bedroom Barn Conversion | Offers Over £475,000
A DECEPTIVELY SPACIOUS & CHARMING 3 BEDROOM BARN CONVERSION WITH GREAT POTENTIAL,A PRETTY GARDEN AND UNEXPECTED PADDOCK!...
Short Lane, Long Itchington, CV47
4 Bedroom Detached House | Offers Over £450,000
A WELL PRESENTED, 4 BEDROOM FAMILY HOME IN A CHARMING LOCATION WITH A SPACIOUS INTERIOR AND A BLISSFUL GARDEN.
Knightlow Way, Leamington Spa, CV33
3 Bedroom Detached Bungalow | Guide Price £500,000
FABULOUS 3 BEDROOM DETACHED BUNGALOW , CUL DE SAC, UTILITY ROOM, TWO EN-SUITE & JACK & JILL BATHROOM, ATTRACTIVE REAR GA...
5 Bedroom Detached Bungalow | Guide Price £500,000
Located on the edge of the charming and highly-sought village of Balsall Common is this generously extended and beautifu...
Tachbrook Road, Leamington Spa, CV31
4 Bedroom Detached House | Guide Price £525,000
*** Fantastic Opportunity 4 Bedroom Detached Family home on a great plot *** A fantastic opportunity to own a forever ho...
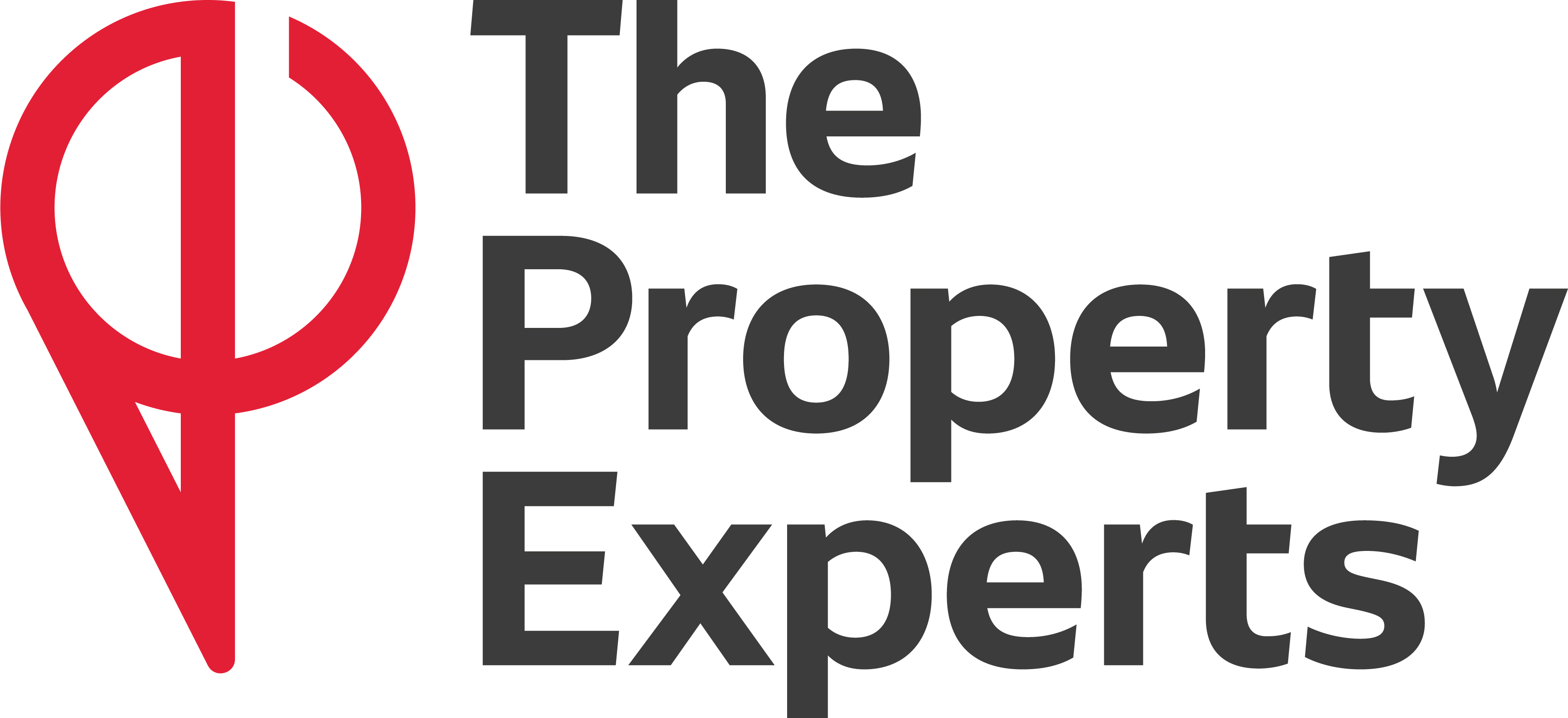
The Property Experts (Leamington Spa)
3 Euston Place, Leamington Spa, Warwickshire, CV32 4LN
How much is your home worth?
Use our short form to request a valuation of your property.
Request a Valuation

