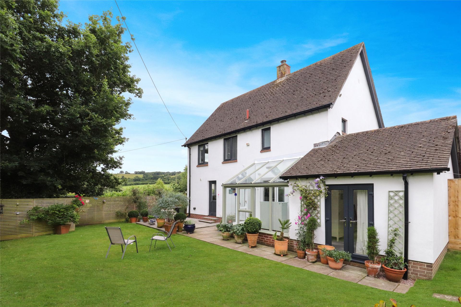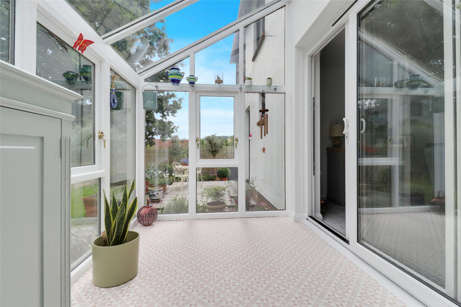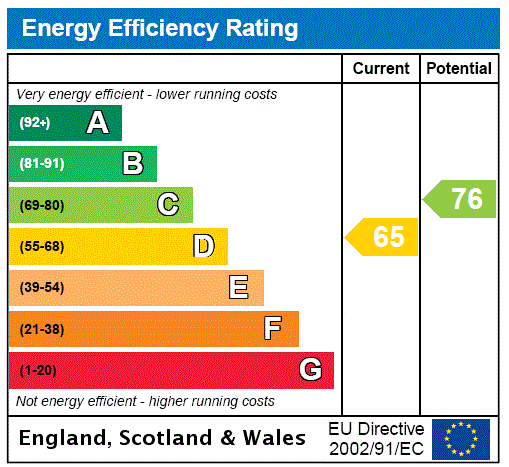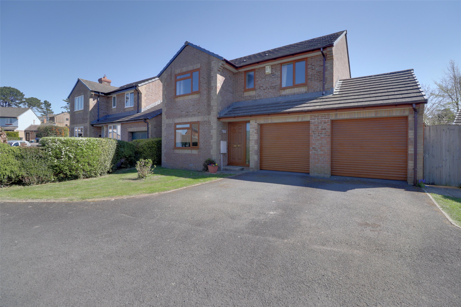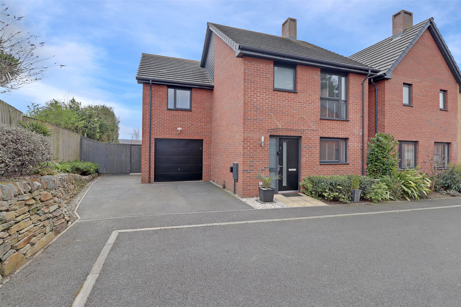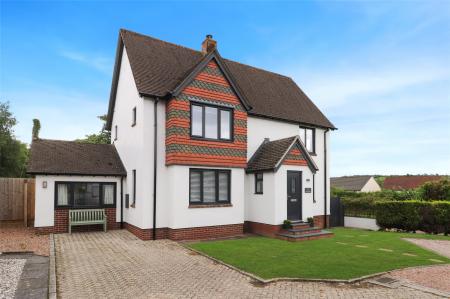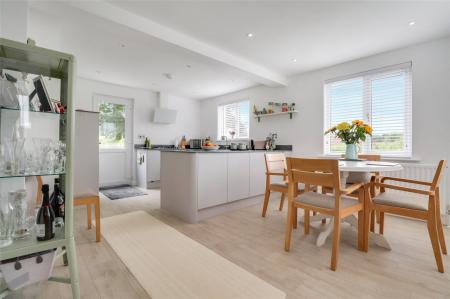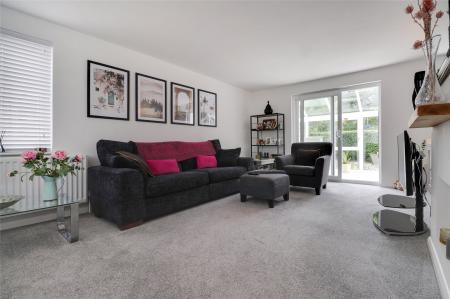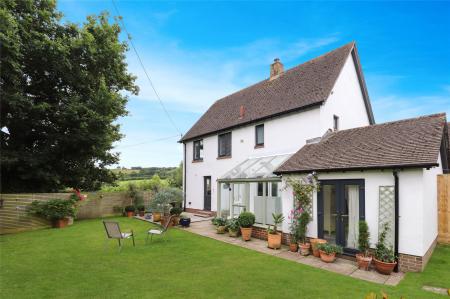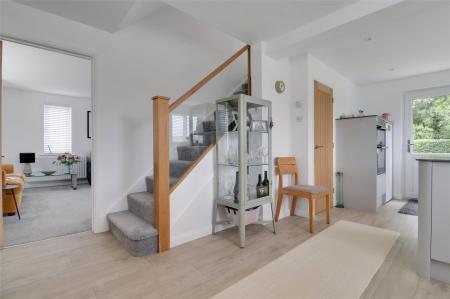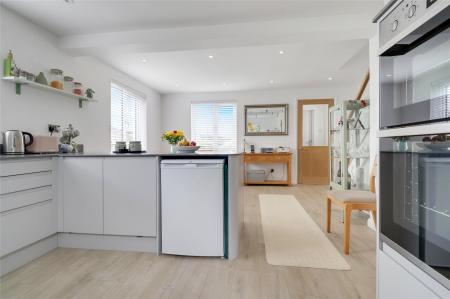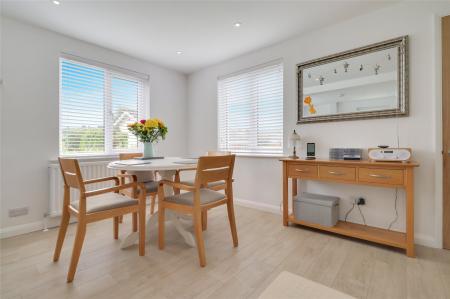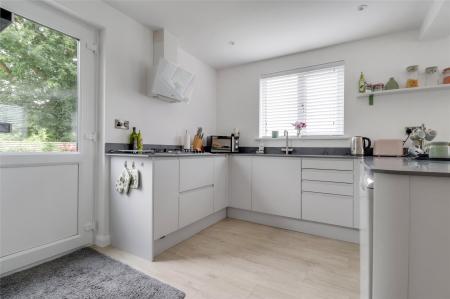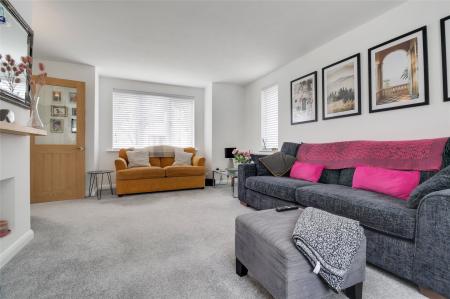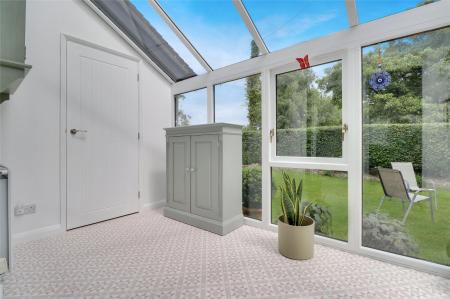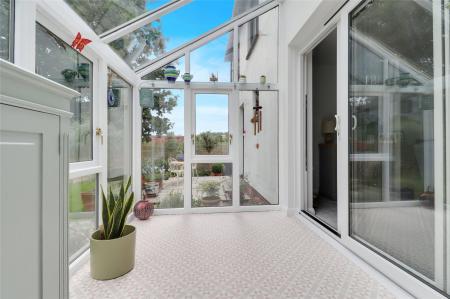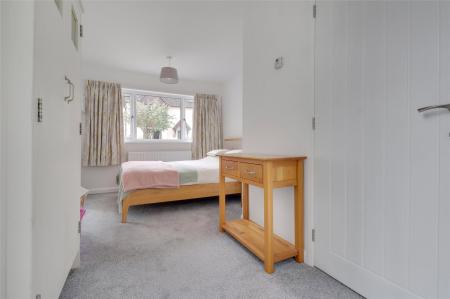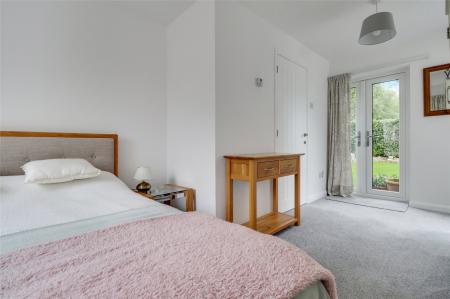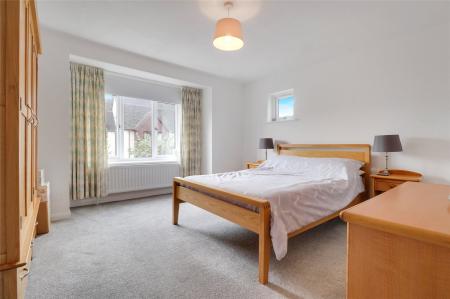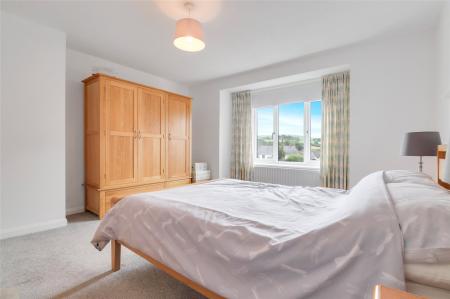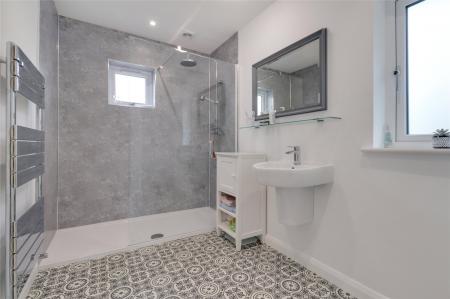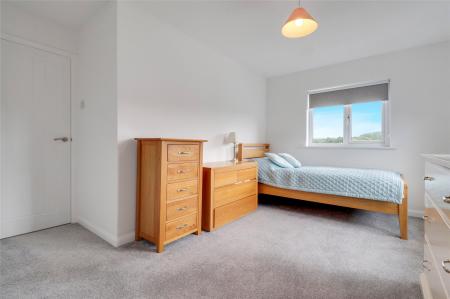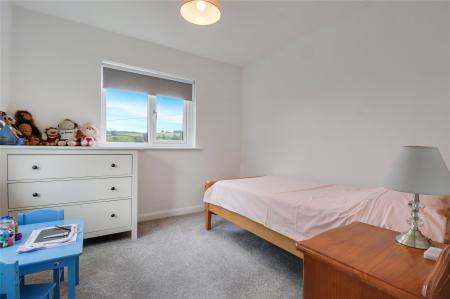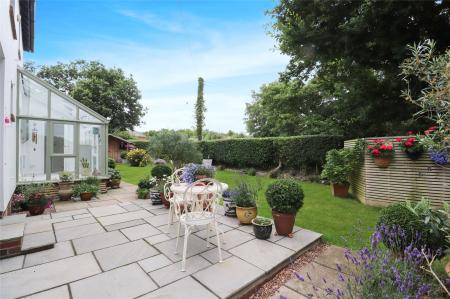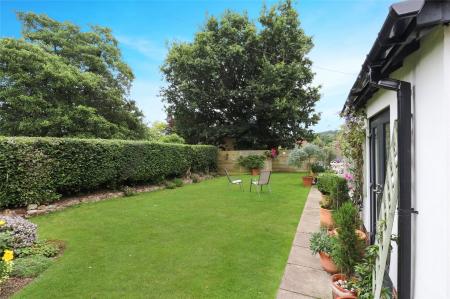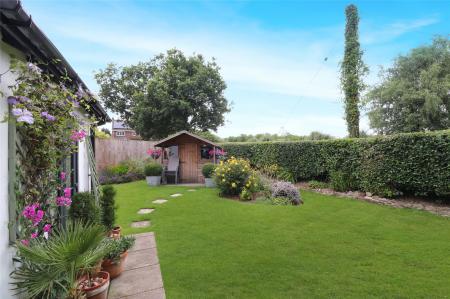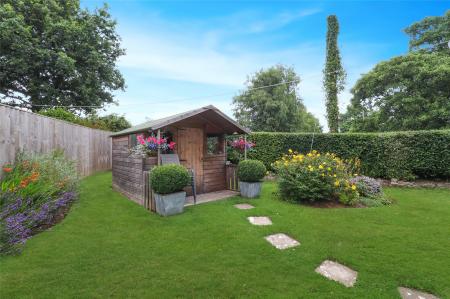- ATTRACTIVE MODERN 4 BEDROOM DETACHED HOUSE SPACIOUS LIVING ACCOMMODATION
- HIGHLY SOUGHT AFTER VILLAGE LOCATION
- SMALL CUL DE SAC OF 3 HOUSES
- LEVEL PLOT WITH PRIVATE GARDENS TO REAR
- DRIVEWAY PARKING FOR MULTIPLE VEHICLES
- GAS FIRED CENTRAL HEATING
- SUIT DUAL FAMILY OCCUPANCY
- DOUBLE GLAZING
- MODERN KITCHEN
4 Bedroom Detached House for sale in Landkey
ATTRACTIVE MODERN 4 BEDROOM DETACHED HOUSE SPACIOUS LIVING ACCOMMODATION
HIGHLY SOUGHT AFTER VILLAGE LOCATION
SMALL CUL DE SAC OF 3 HOUSES
LEVEL PLOT WITH PRIVATE GARDENS TO REAR
DRIVEWAY PARKING FOR MULTIPLE VEHICLES
GAS FIRED CENTRAL HEATING
SUIT DUAL FAMILY OCCUPANCY
DOUBLE GLAZING
MODERN KITCHEN
This attractive four-bedroom detached house is situated in the highly sought-after area of Landkey, offering the perfect blend of modern living and idyllic surroundings. The property features driveway parking, ensuring convenience and ease for residents and visitors alike.
Upon entering the house, you are welcomed into a porch that sets the tone for the rest of the home. The interior boasts an open-plan modern kitchen and dining area, designed to be the heart of the home. The kitchen is equipped with built-in appliances, catering to all culinary needs while maintaining a sleek and contemporary aesthetic. Adjacent to the kitchen, the spacious living room provides a comfortable and inviting space for relaxation and entertainment. This room seamlessly leads into a bright and airy conservatory, which offers an additional versatile living area bathed in natural light.
On the ground floor, there is a well-appointed fourth bedroom featuring an en-suite shower room, providing privacy and convenience. This bedroom has the added luxury of French doors that open directly onto the rear garden, allowing for easy access to outdoor space and creating a harmonious indoor-outdoor living experience.
Upstairs, the property comprises three double sized bedrooms, each designed to offer space and comfort. The family shower room is modern and functional, fitted with a WC, sink, and a walk-in shower.
The exterior of the property is equally impressive, with a generous-sized plot that is mostly laid to lawn. This expansive outdoor area offers endless possibilities for gardening, play, and outdoor activities, providing a perfect setting for family gatherings and relaxation. The overall design and layout of the house, combined with its location in Landkey, make it an ideal home for families seeking a blend of modern convenience and a tranquil lifestyle.
In summary, this property is a stunning four-bedroom detached house that exudes modernity. Its highly sought-after location in Landkey, coupled with the thoughtfully designed interior and expansive outdoor space, make it a truly desirable family home.
Entrance Porch
Kitchen/Dining Room 18'4" x 15'7" max (5.6m x 4.75m max).
WC
Lounge 20'2" x 12'11" (6.15m x 3.94m).
Conservatory 10' x 6' (3.05m x 1.83m).
Bedroom 4 16'1" x 9'1" (4.9m x 2.77m).
En Suite Shower Room
First Floor
Bedroom 1 13'6" x 13' (4.11m x 3.96m).
Bedroom 2 15'9" x 8'10" (4.8m x 2.7m).
Bedroom 3 9'1" x 9'1" (2.77m x 2.77m).
Shower Room
Tenure Freehold
Services All mains services connected
Viewing Strictly by appointment with the sole selling agent
Council Tax Band D - North Devon District Council
Rental Income Based on these details, our Lettings & Property Management Department suggest an achievable gross monthly rental income of £1,500 to £1,600 subject to any necessary works and legal requirements (correct at July 2024). This is a guide only and should not be relied upon for mortgage or finance purposes. Rental values can change and a formal valuation will be required to provide a precise market appraisal. Purchasers should be aware that any property let out must currently achieve a minimum band E on the EPC rating
From Barnstaple take the A361 North Devon Link road towards Landkey, turn right on the roundabout towards Landkey. Continue along this road towards the centre of the village, passing the village stores on the left. Just after passing the Castle Pub on the left, turn immediately left, continue straight on passing the car park on the left. The turning into Castle Court will be found on the left hand side with 3 Castle Court found
immediately on the right.
Important Information
- This is a Freehold property.
Property Ref: 55707_BAR240274
Similar Properties
Kingfisher Drive, Barnstaple, Devon
4 Bedroom Detached House | Guide Price £440,000
A fantastic 4-bedroom detached family home located in the desirable area of Westacott. Set on a generous plot, this prop...
4 Bedroom Detached House | Guide Price £435,000
Immaculately presented 4 bedroom detached family home situated within a quiet tucked away position on a small developmen...
3 Bedroom Detached Bungalow | Guide Price £425,000
Situated within this private, tucked away position, on the outskirts of the town and enjoying superb views overlooking t...
Glenwood Drive, Roundswell, Barnstaple
4 Bedroom Detached House | Guide Price £450,000
A superb 4 bedroom detached family home built by the popular builders Redrow. This home boasts one of the more generous...
Milltown, Muddiford, Barnstaple
5 Bedroom Detached House | Offers in region of £450,000
A TRULY ONE OFF OPPORTUNITY - Occupying a prime position within Milltown, one of North Devon's most desirable villages,...
Fairways Drive, High Bickington, Umberleigh
5 Bedroom Detached House | Guide Price £450,000
A most impressive 5-bedroom detached house situated in a select cul-de-sac location on Libbaton Golf Course on the edge...
How much is your home worth?
Use our short form to request a valuation of your property.
Request a Valuation




