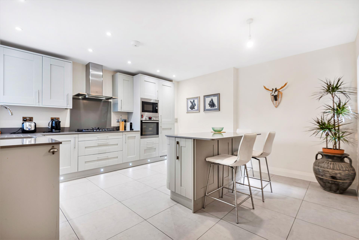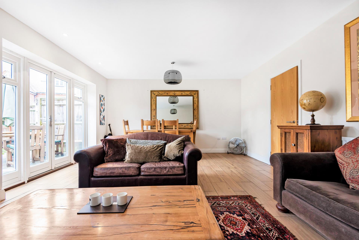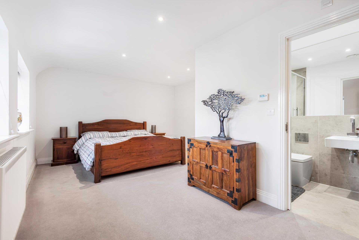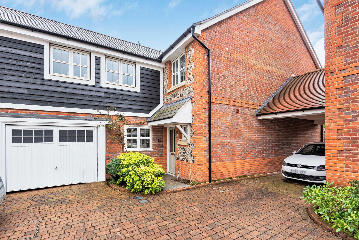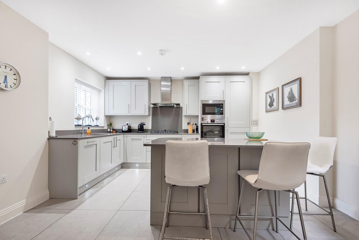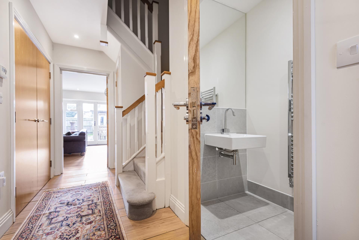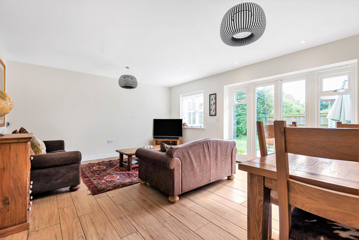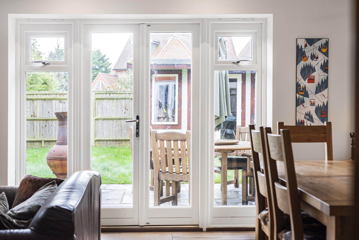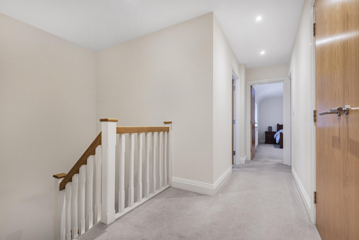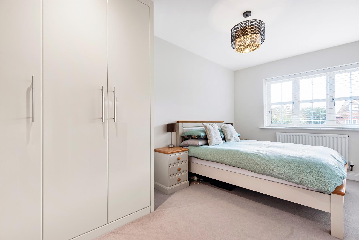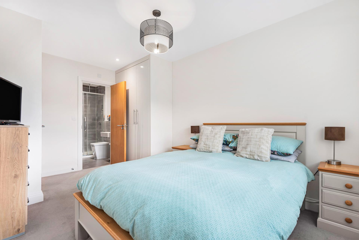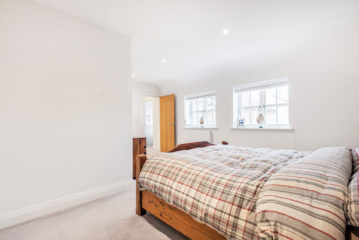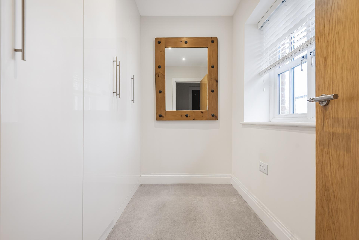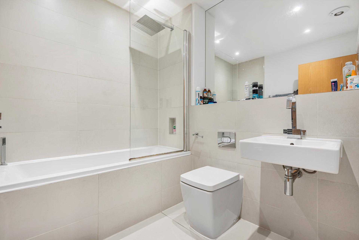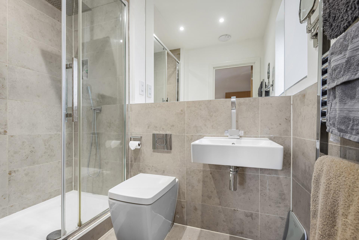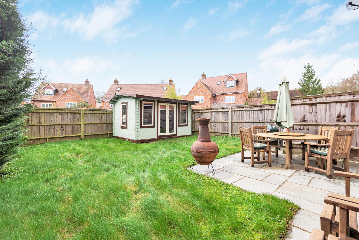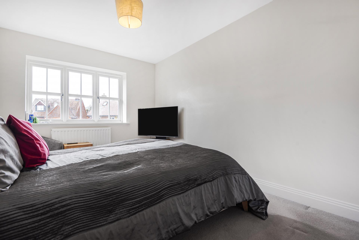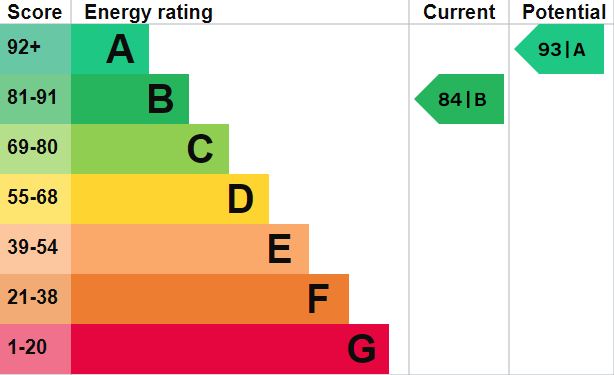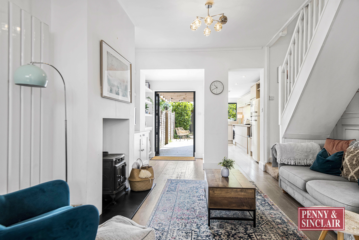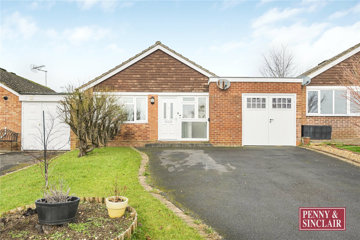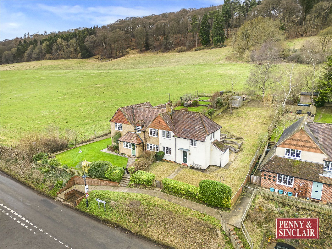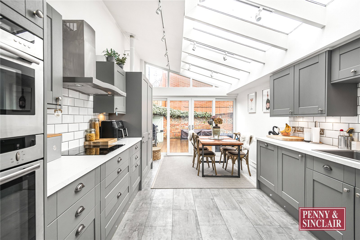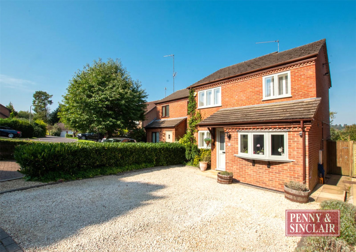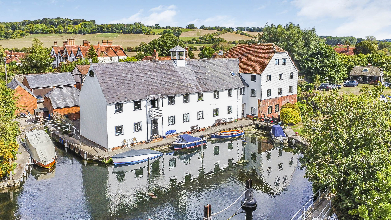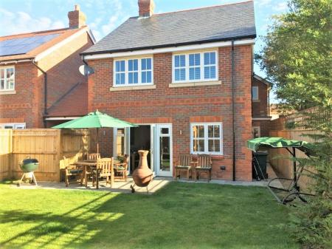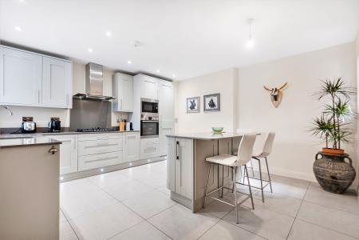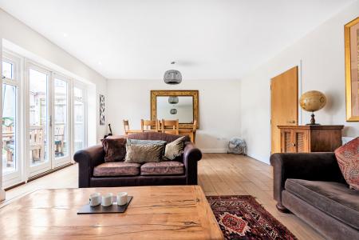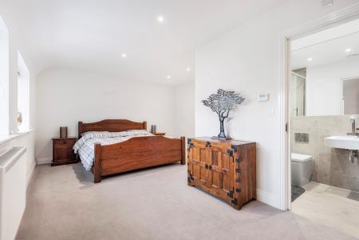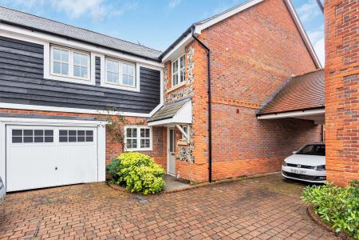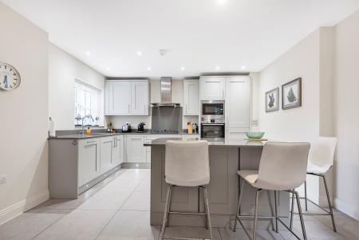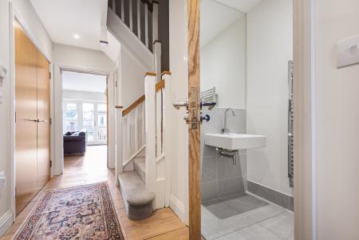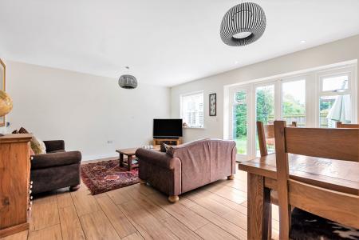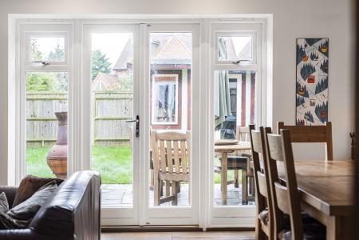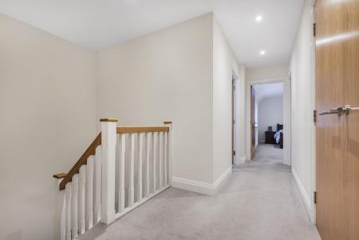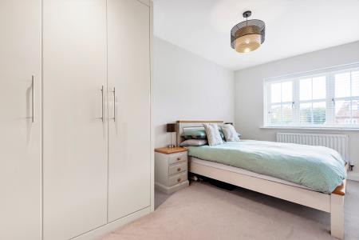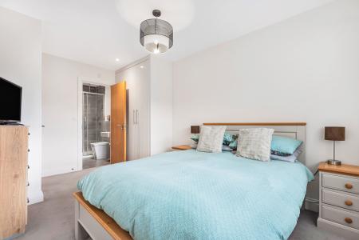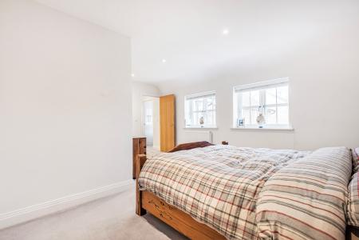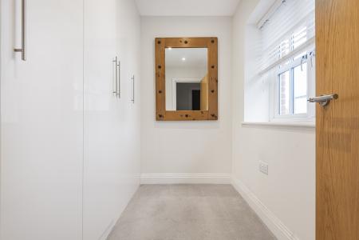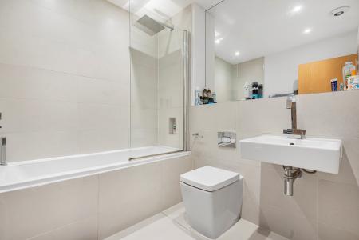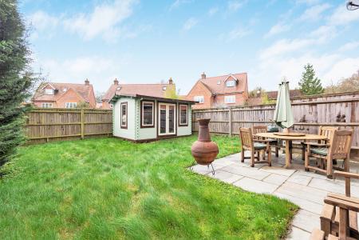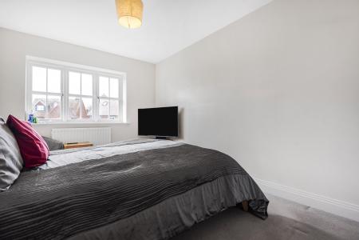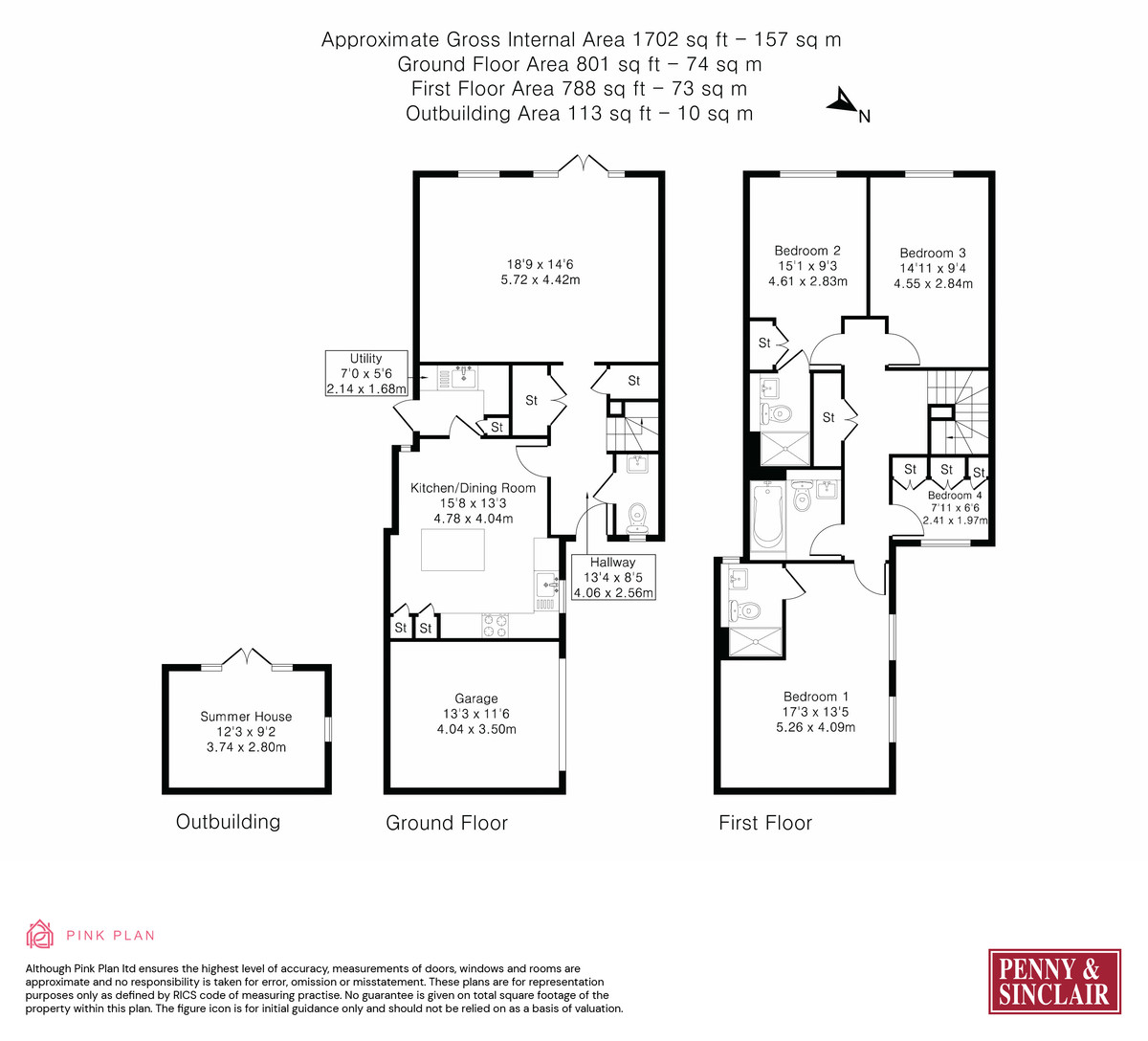- Beautful Modern Design by Shanly Homes
- Fabulous Open Plan Kitchen
- Three Bathrooms
- Garage
- Enclosed Garden
- Quick Sale Possible
4 Bedroom Semi-Detached House for sale in Lane End
ACCOMMODATION A canopied porch leads into a light and welcoming entrance hall, with wood effect porcelain tiled floors running throughout. There is a large coats cupboard and further under stairs storage, with a smart modern cloakroom leading off. The kitchen/dining room is beautifully finished, with oversized tiled floors, elegant shaker style units, a range of integrated AEG appliances and a large island unit with breakfast bar. There is also a useful separate utility room with side access - ideal for muddy boots and dogs. At the rear of the house is a lovely sitting/dining room measuring a generous 18'9 x 14'6 and with glazed patio doors opening to a private south westerly facing garden.
On the first floor, a large light and bright landing leads to four bedrooms and a wonderful family bathroom. The principal room is a fantastic size, with a sumptuous ensuite shower room. There are two further double bedrooms, with one featuring another smartly finished ensuite and built in wardrobes. The fourth bedroom has been fitted out as a large dressing room but could easily be returned to provide a further bedroom.
OUTSIDE At the front of the property is an integral garage with power and light. At the rear is a smart and low maintenance, sunny south west facing garden with lawn, patio and a large shed/summer house, with side access for bikes etc...
LOCATION The pretty Chilterns village of Lane End has local shops and there are further amenities in Marlow (5 miles), Henley (9 miles) and High Wycombe (5 miles). Each has a station to either Paddington (44 mins) or Marylebone (36 mins). The M40 motorway is a short drive at Handy Cross (J4) or Stokenchurch (J5) and Heathrow Airport is just 24 miles away. There are a number of delightful walks and riding across bridleways in the surrounding Chiltern countryside, many leading to popular pubs and restaurants.
Property Ref: 527145_101073014545
Similar Properties
Harpsden Road, Henley-on-Thames, RG9 1EE
3 Bedroom Terraced House | Guide Price £650,000
Stunning three double bedroom home, less than 1/2 mile to Henley town centre and the train station. Stylishly renovated,...
Fidlers Walk, Wargrave, Reading, Berkshire, RG10
3 Bedroom Semi-Detached Bungalow | £650,000
A beautifully finished and versatile home situated on a highly desirable no-through road, ideally located near the fanta...
Varnells Terrace, Hambleden, Henley-on-Thames, Buckinghamshire, RG9
3 Bedroom Semi-Detached House | £640,000
Perched on an enviable elevated plot in the prestigious Hambleden Valley, this property boasts breathtaking views and a...
Gravel Hill, Henley-on-Thames, Oxfordshire, RG9
3 Bedroom Terraced House | Guide Price £660,000
A stunning Grade 2 Listed home, set right in the heart of the town and with elegant, spacious and versatile accommodatio...
Gravett Close, Henley-on-Thames, Oxfordshire, RG9
3 Bedroom Semi-Detached House | Offers Over £670,000
A superb home, beautifully presented and set in a quiet cul-de-sac with far reaching views, and only 3/4 mile from the t...
Hambleden, Henley-on-Thames, RG9 3AF
3 Bedroom Apartment | Guide Price £675,000
A stunning riverside apartment, set in the prestigious Hambleden Mill, with outstanding views over this beautiful stretc...
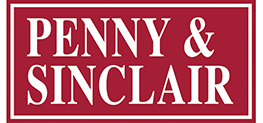
Penny & Sinclair (Henley-on-Thames)
44 Hart Street, Henley-on-Thames, Oxfordshire, RG9 2AU
How much is your home worth?
Use our short form to request a valuation of your property.
Request a Valuation

