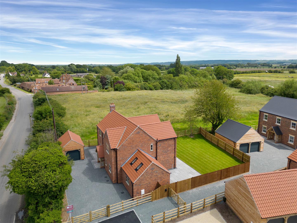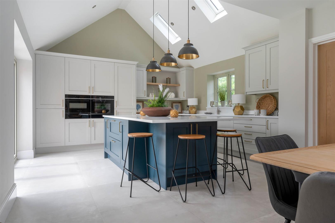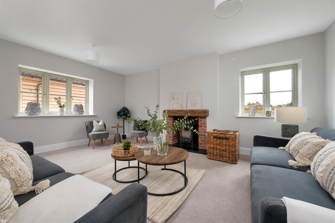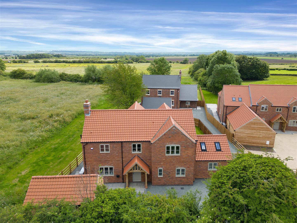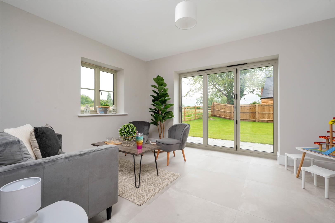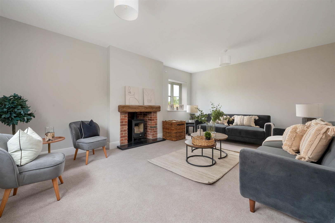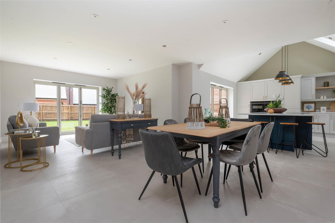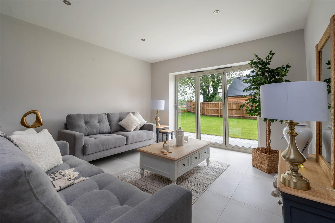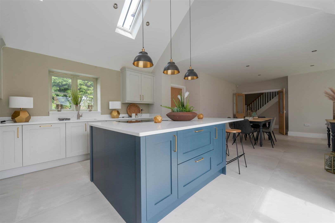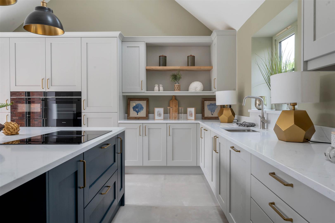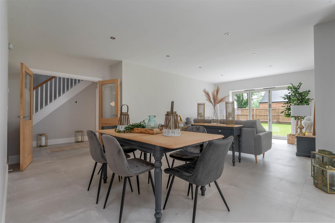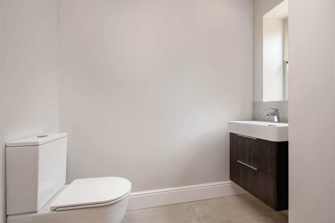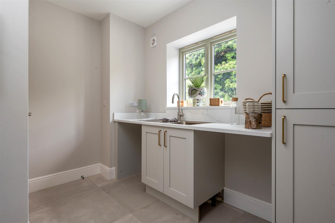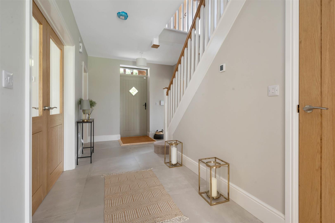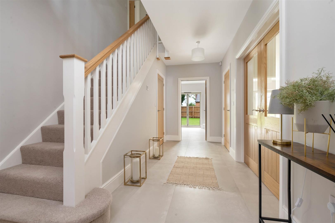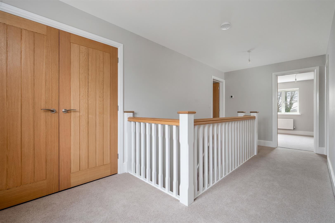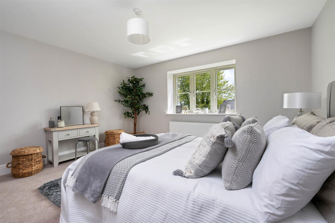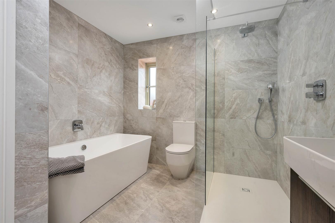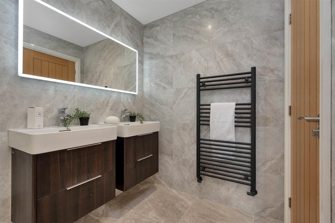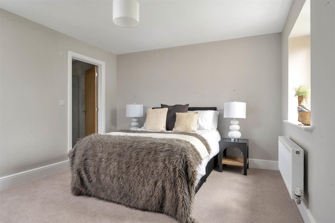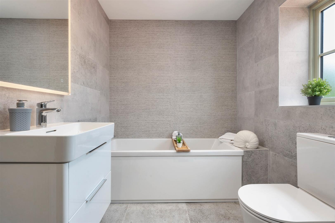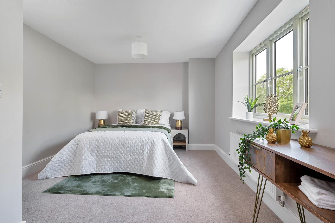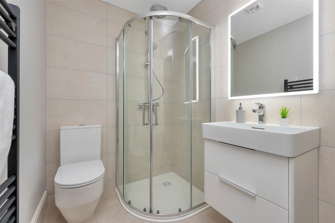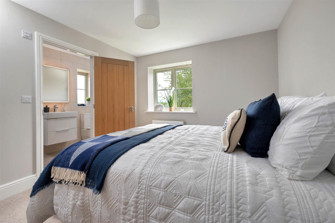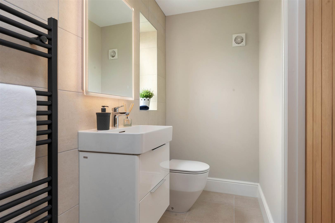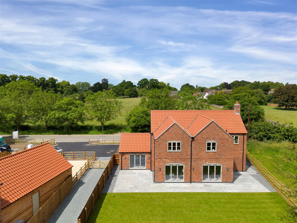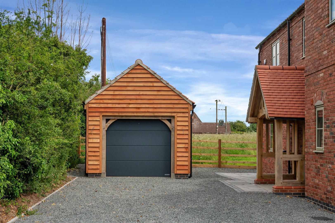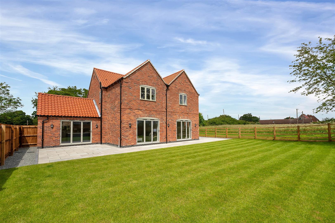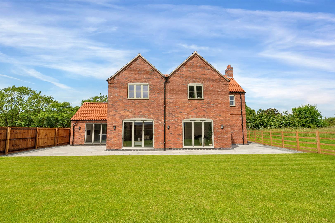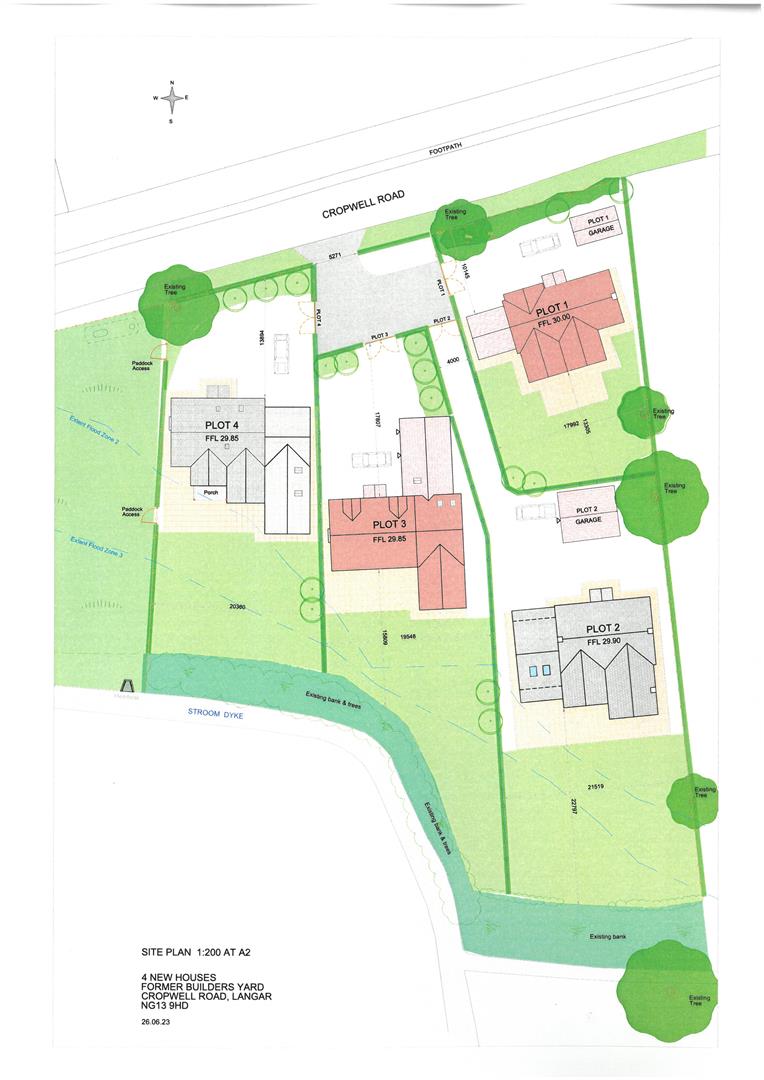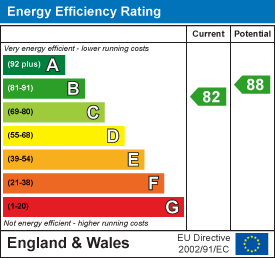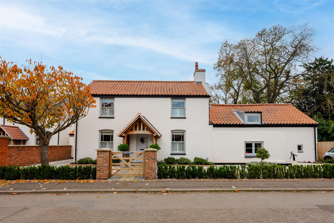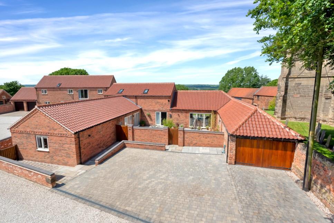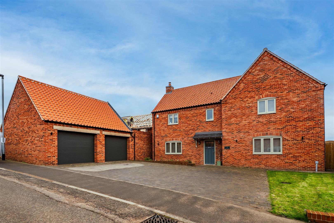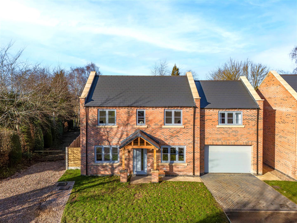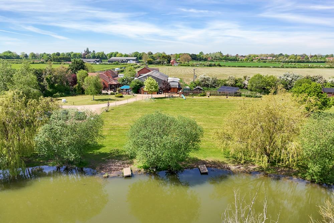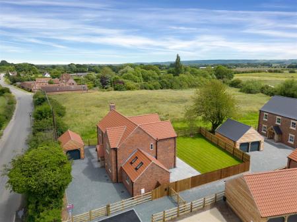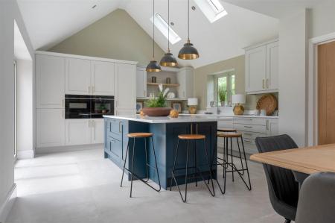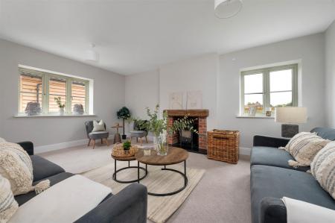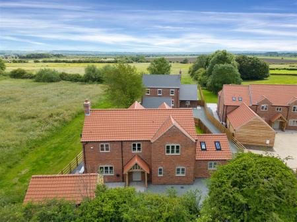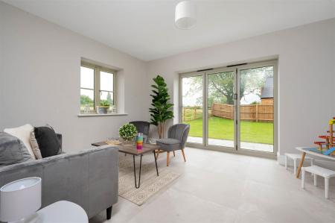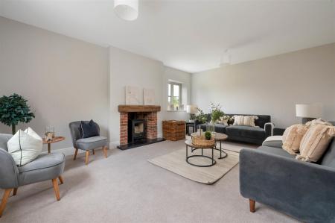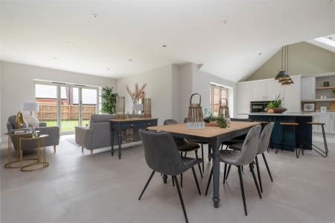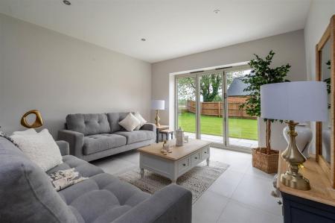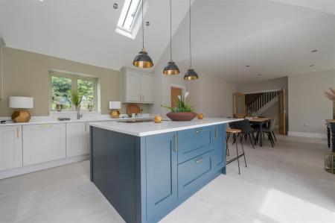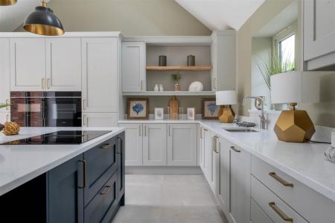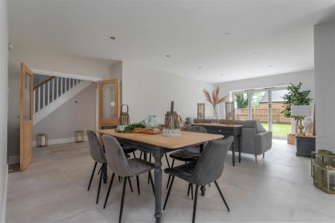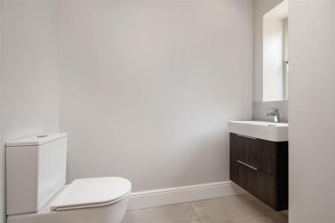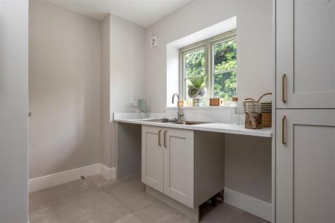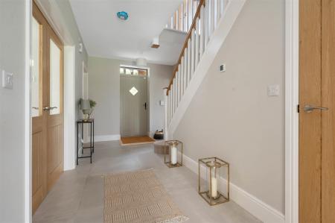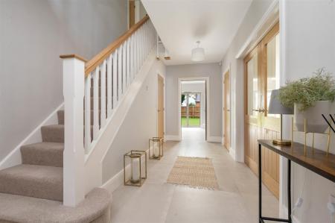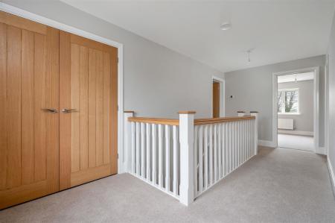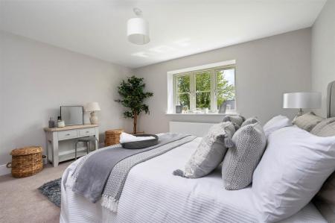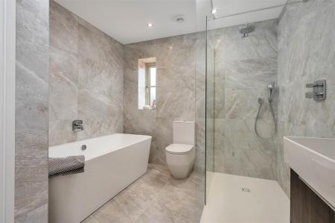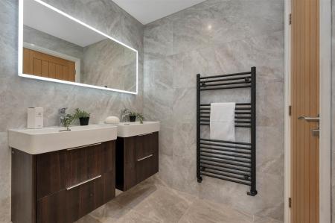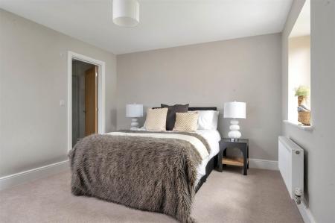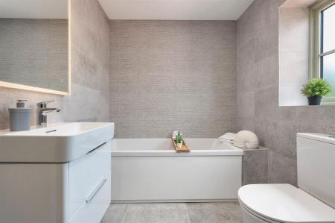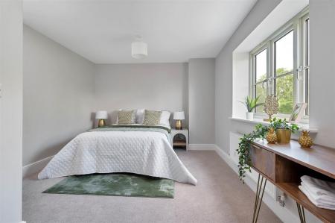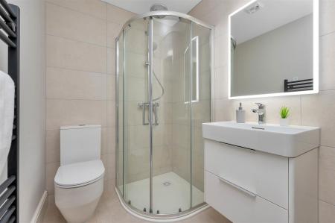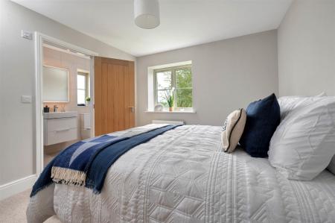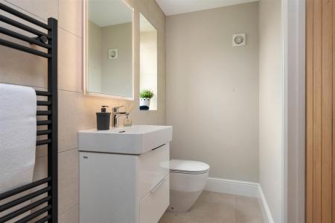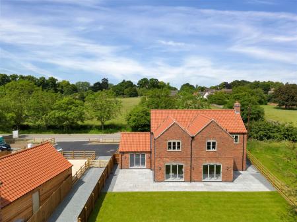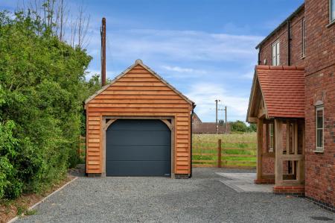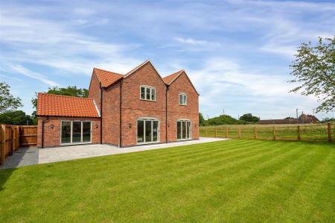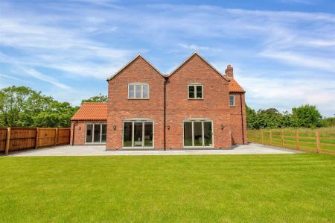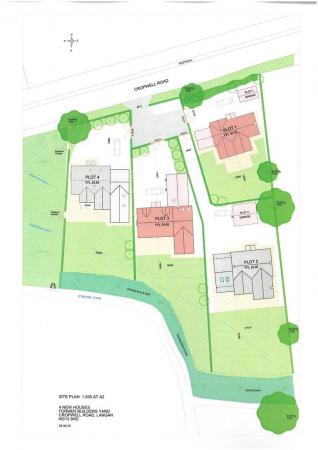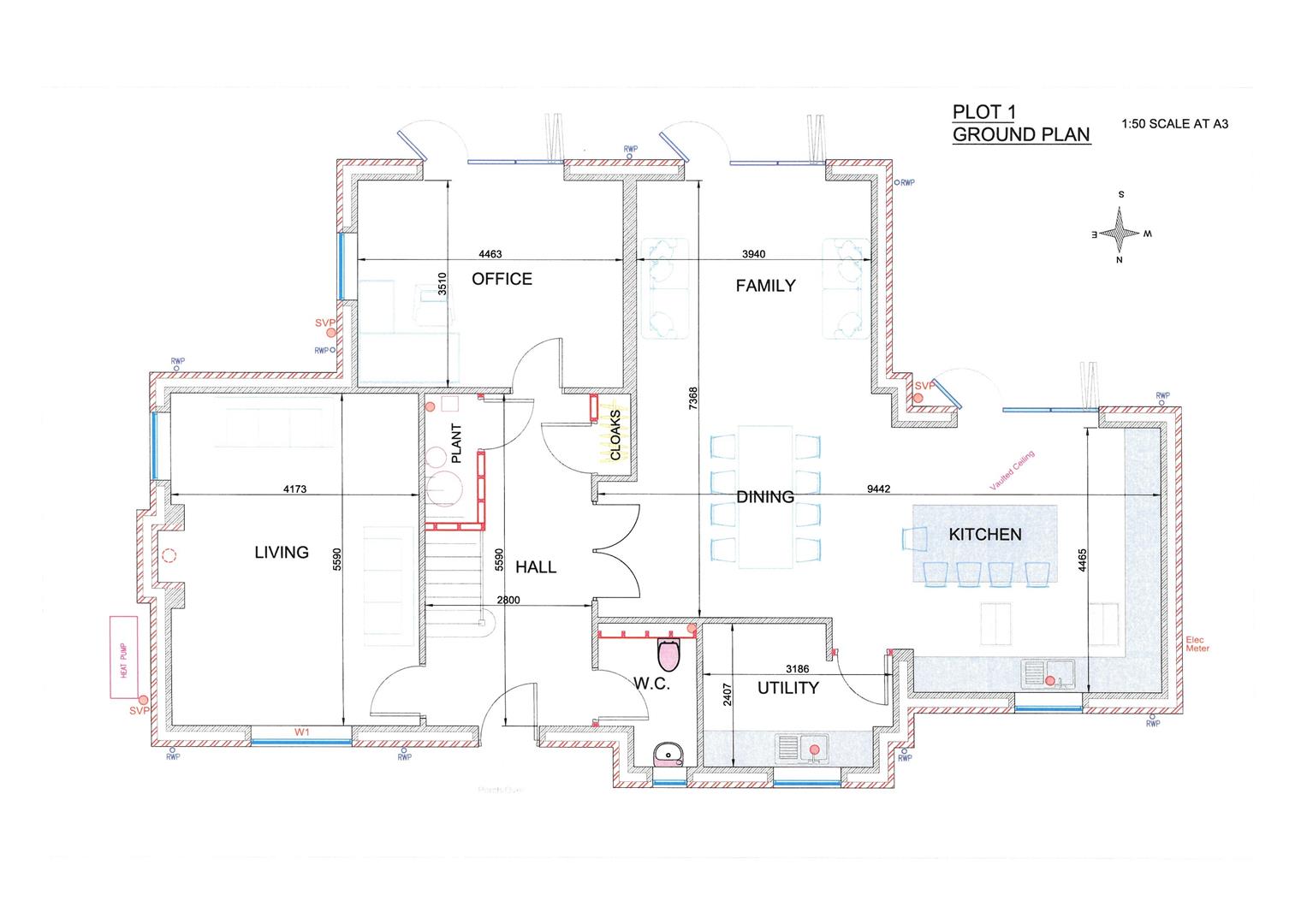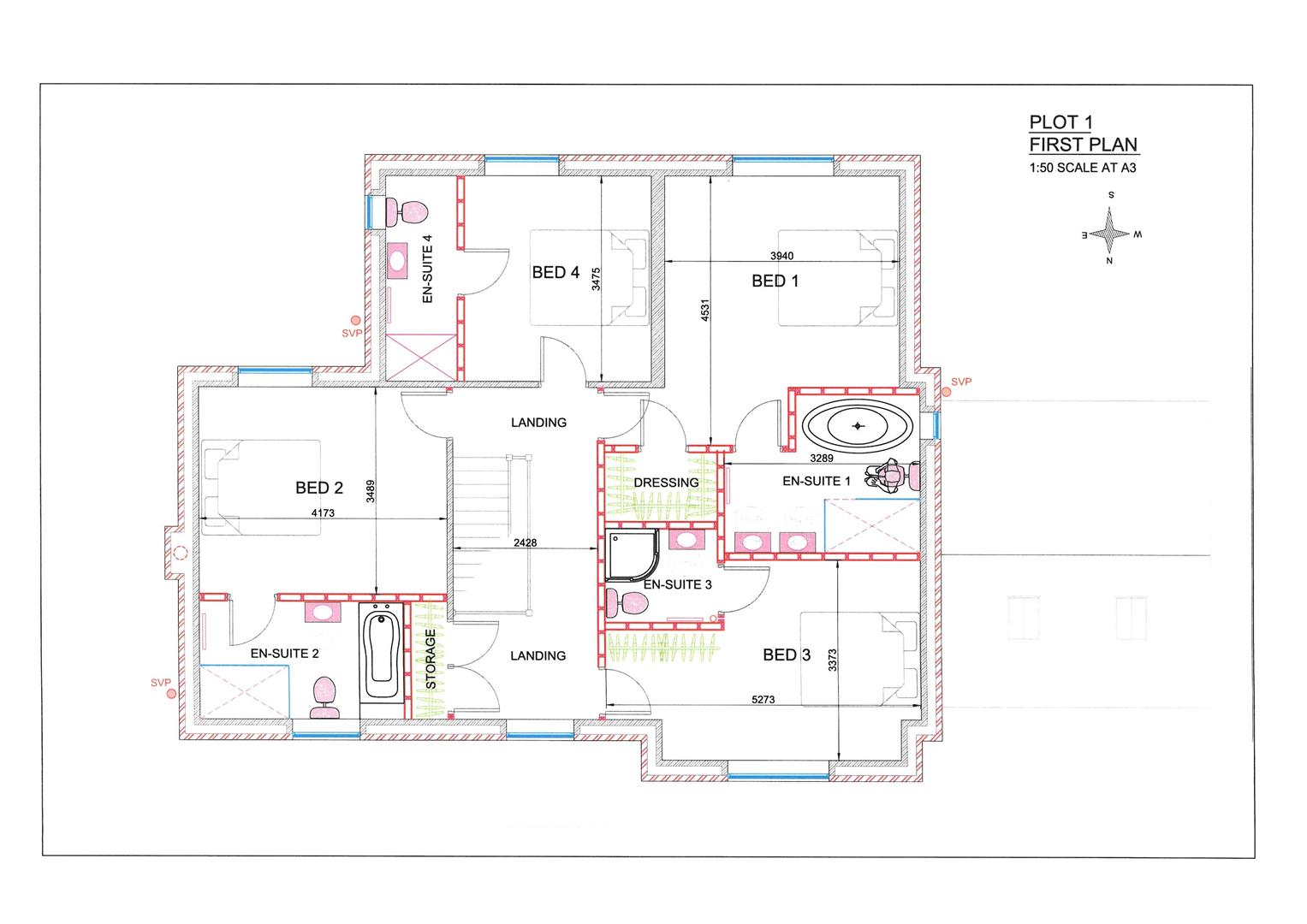- Attractive New Build Detached Family Home
- High Specification Finish
- 4 Double Bedrooms
- 4 Ensuites
- Stunning Open Plan Living Kitchen
- 2 Further Reception Rooms
- Ground Floor Cloaks & Utility
- Under Floor Heating To Ground Floor
- Ample Parking & Single Garage
- Only this Plot Remaining
4 Bedroom Detached House for sale in Langar
** LAST PLOT REMAINING ** ATTRACTIVE NEW BUILD DETACHED FAMILY HOME ** HIGH SPECIFICATION FINISH ** 4 DOUBLE BEDROOMS ** 4 ENSUITES ** STUNNING OPEN PLAN LIVING KITCHEN ** 2 FURTHER RECEPTION ROOMS ** GROUND FLOOR CLOAKS & UTILITY ** UNDER FLOOR HEATING TO GROUND FLOOR ** AMPLE PARKING & SINGLE GARAGE ** ONLY THIS PLOT REMAINING **
Another impressive home designed and constructed by the well regarded local developer GS Developments, finished to a high specification with a great deal of thought and attention to detail and offering a generous level of accommodation lying in the region of 2,400sq.ft. being beautifully presented throughout with both modern and contemporary elements, all located on the outskirts of this well regarded edge of Vale of Belvoir village.
This individual home has many traditional style characteristics with attractive brick elevations beneath a pantile roof, a pretty double fronted facade with central oak framed porch and double glazed casement windows finished in heritage style colours behind which lies a well proportioned home appointed with deep skirtings and architrave, oak internal doors, under floor heating to the ground floor and attractive neutral decoration throughout. The property benefits from the latest technology air source heat pump making it greener and less expensive to run than fossil fuel boilers and a hot water cylinder pressurised to deliver hot water at mains pressure as well as CAT6 cabling to most rooms enabling hard wired internet points throughout the house not having to rely on WiFi.
The accommodation provides a fantastic versatile space starting in a well proportioned initial entrance hall with ground floor cloak room and a good level of storage leading to three main reception areas including sitting room with log burning stove, office/living room at the rear with bifold doors into the southerly facing garden but undoubtedly the heart of the home will be it's L shaped open plan living/dining kitchen. Again the initial reception area and kitchen offer bifold doors into the garden, the kitchen area affording attractive high vaulted ceiling with inset skylights and appointed with a generous range of units finished in heritage style colours, having marble preparation surfaces, high quality integrated appliances and central island unit all combined to create an excellent working area with a useful utility off.
To the first floor are four double bedrooms, all boasting ensuite facilities, with the property occupying a pleasant corner plot with ample off road parking, a single garage and what will be a landscaped south facing garden at the rear.
Overall viewing is the only way to truly appreciate the location an accommodation on offer.
Langar - The village of Langar lies in the Vale of Belvoir and has an excellent community with highly regarded primary school, pub/restaurant with village shop and the highly regarded Langar Hall hotel and restaurant. Situated on the edge of open countryside with wonderful local walks as well as access to the nearby market town of Bingham with its vast range of amenities including secondary schooling, leisure centre, bus routes and railway station with links to both Nottingham and Grantham, and in turn to London King's Cross in just over an hour.
AN ATTRACTIVE, TRADITIONAL OAK FRAMED STORM PORCH LEADS TO A COMPOSITE COTTAGE STYLE ENTRANCE DOOR WITH DOUBLE GLAZED LIGHT AND, IN TURN, LEADS THROUGH INTO:
Main Entrance Hall - 5.79m x 2.77m (19' x 9'1") - A well proportioned initial entrance vestibule having attractive spindle balustrade staircase rising to a first floor galleried landing above, deep skirting and architrave and engineered oak internal doors into under stairs storage cupboard housing pressurised hot water system and under floor heating manifolds and separate cloaks cupboard providing an excellent level of storage.
Double doors with glazed lights lead through into:
L Shaped Open Plan Living/Dining Kitchen - 9.45m max x 9.37m max (31' max x 30'9" max) - A stunning open plan every day living/entertaining space which will undoubtedly become the heart of the home comprising:
Initial Reception Area - 7.26m x 4.01m (23'10 x 13'2") - An initial reception area which benefits from a southerly aspect into the garden with access out onto the rear terrace via a run of bifold doors having attractive tiled floor, deep skirting, inset downlighters to the ceiling, pre-wired in preparation for a wall mounted television.
An open doorway leading through into:
Kitchen - 5.44m x 4.45m (17'10" x 14'7") - A stunning space having vaulted ceiling with inset skylights and downlighters, benefitting from a dual aspect with double glazed window to the front and bifold doors at the rear. The kitchen is beautifully appointed with a generous range of units finished in heritage style colours having marble preparation surfaces, under mounted sink and drain unit with brush metal mixer tap and marble upstands, high quality integrated appliances including Siemens fan assisted oven with combination microwave and warming drawer beneath, full height fridge, separate freezer, dishwasher and pull out recycling drawer, central island unit providing additional storage and excellent working area having Siemens induction hob with central down draft extractor and continuation of the tiled floor.
A further door leads through into:
Utility Room - 3.15m x 2.34m (10'4" x 7'8") - Having fitted base units and 3/4 high larder unit with integrated shelving, marble preparation surface with inset stainless steel sink and drain unit with brush metal mixer tap, plumbing for washing machine, space for further free standing appliance, deep skirting, tiled floor, inset downlighters to the ceiling and double glazed window to the front.
RETURNING TO THE MAIN ENTRANCE HALL FURTHER DOORS LEAD INTO:
Sitting Room - 5.66m x 4.06m (18'7" x 13'4") - A well proportioned reception benefitting from a dual aspect with double glazed windows to the front and side, chimney breast with exposed brick fireplace, granite hearth, inset solid fuel stove and timber mantle above and deep skirting.
Office/Living Room - 4.45m x 3.43m (14'7" x 11'3") - A light and airy room benefitting from a dual aspect with double glazed window to the side and bifold doors leading out into the garden, attractive tiled floor and deep skirting.
Ground Floor Cloak Room - 2.11m x 1.57m (6'11" x 5'2") - Having contemporary two piece Laufen suite comprising close coupled WC, vanity unit with rectangular washbasin, chrome mixer tap and tiled splash backs, tiled floor, deep skirting and double glazed window to the front.
FROM THE MAIN ENTRANCE HALL AN ATTRACTIVE SPINDLE BALUSTRADE STAIRCASE RISES TO:
First Floor Galleried Landing - 5.59m x 2.44m (18'4" x 8') - A generous space having pleasant aspect to the front with views across to a neighbouring paddock and the village church beyond, having built in storage with large cloaks cupboard, central heating radiator, access loft space above and double glazed window.
Further doors lead through to:
Initial Walk In Wardrobe - 1.88m x 1.17m (6'2" x 3'10) - Having deep skirting.
Bedroom 1 - 4.52m max x 3.94m min (14'10" max x 12'11" min) - A well proportioned double bedroom which benefits from ensuite facilities as well as a southerly aspect into the rear garden and initial built in, walk in wardrobe,, the bedroom having deep skirting, central heating radiator and double glazed window.
A further door leads through into:
Ensuite Bath/Shower Room - 3.23m max x 2.69m max (10'7" max x 8'10" max) - A well proportioned L shaped room beautifully appointed with a contemporary suite comprising large double length shower enclosure with glass screen and wall mounted shower mixer with both independent handset and rainwater rose over, double ended contemporary bath with wall mounted mixer tap, close coupled WC, twin Laufen washbasins with vanity units beneath and LED mirror above, contemporary towel radiator, fully tiled marble effect walls and double glazed window to the side.
Bedroom 2 - 4.14m x 3.45m (13'7" x 11'4") - A further double bedroom also benefitting from ensuite facilities having southerly aspect to the rear, central heating radiator, deep skirting and double glazed window.
A further door leads through into:
Ensuite Bath/Shower Room - 3.40m x 1.93m (11'2" x 6'4") - Having a contemporary suite comprising large double length shower enclosure with sliding glass screen and wall mounted shower mixer with both independent handset and rainwater rose over, panelled bath with chrome mixer tap, close coupled WC, vanity unit with inset Laufen washbasin with chrome mixer tap and LED mirror above, contemporary towel radiator, fully tiled walls and floor and double glazed window to the front.
Bedroom 3 - 5.18m max x 3.35m max (17' max x 11' max) - An L shaped double bedroom benefitting from ensuite facilities having aspect to the front across to a neighbouring paddock and village church beyond with central heating radiator, deep skirting and double glazed window.
A further door leads through into:
Ensuite Shower Room - 1.85m x 1.60m (6'1" x 5'3") - Having a contemporary suite comprising quadrant shower enclosure with ccurved sliding double doors and wall mounted shower mixer with both independent handset and rainwater rose over, close coupled WC, vanity unit with inset Laufen washbasin with chrome mixer tap, tiled splash backs and LED mirror above, contemporary towel radiator and tiled floor.
Bedroom 4 - 3.07m x 3.43m (10'1" x 11'3") - A further double bedroom benefitting from ensuite facilities having central heating radiator, deep skirting and double glazed window to the rear.
A further door leads through into:
Ensuite Shower Room - 3.45m x 1.47m (11'4" x 4'10") - Having a contemporary suite comprising large double length shower enclosure with sliding glass screen and wall mounted shower mixer with both independent handset and rainwater rose over, close coupled WC, vanity unit with inset Laufen washbasin with chrome mixer tap and LED mirror above, contemporary towel radiator, fully tiled walls and double glazed window to the side.
Exterior - The property occupies a pleasant position on the outskirts of this pretty edge of Vale village and forming only one of a handful of similar bespoke dwellings. The property offers a frontage that will be landscaped to provide an excellent level of off road parking and in turn leading to a detached breeze block built, timber clad single garage with Hormann electric operated sectional door and frame opening, power and light. The gardens run to three sides, the main garden lying to the southerly side of the house having large flagged terrace with block set edging and a lawned garden enclosed to all sides with a courtesy gate returning to the front.
Council Tax Band - Rushcliffe Borough Council - tbc
Tenure - Freehold
Additional Notes - Please note, the property is not on mains drains, there will be a small annual maintenance charge, contributing towards the running costs of the private sewerage system, shared between the four dwellings. Details to be confirmed.
The property has air heat source heating and is connected to mains electricity and water.
Additional Information - Please see the links below to check for additional information regarding environmental criteria (i.e. flood assessment), school Ofsted ratings, planning applications and services such as broadband and phone signal. Note Richard Watkinson & Partners has no affiliation to any of the below agencies and cannot be responsible for any incorrect information provided by the individual sources.
Flood assessment of an area:-
https://check-long-term-flood-risk.service.gov.uk/risk#
Broadband & Mobile coverage:-
https://checker.ofcom.org.uk/en-gb/broadband-coverage
School Ofsted reports:-
https://reports.ofsted.gov.uk/
Planning applications:-
https://www.gov.uk/search-register-planning-decisions
Property Ref: 59501_32962350
Similar Properties
4 Bedroom Detached House | Guide Price £825,000
** DETACHED PERIOD COTTAGE ** THOUGHTFULLY RENOVATED & MODERNISED THROUGHOUT ** LYING IN THE REGION OF 2,600 SQ.FT. ** 4...
3 Bedroom Detached House | Offers Over £800,000
** STUNNING INDIVIDUAL BARN STYLE DWELLING ** IN EXCESS OF 2,600 SQ.FT. OF ACCOMMODATION ** IMMACULATELY PRESENTED THROU...
4 Bedroom Detached House | £785,000
** DETACHED FAMILY HOME ** COMPLETED AROUND 2022 ** 4 DOUBLE BEDROOMS ** 3 ENSUITES & FAMILY BATHROOM ** SPACIOUS OPEN P...
5 Bedroom Detached House | £845,000
** NEW BUILD CONTEMPORARY HOME ** 5 DOUBLE BEDROOMS ** 2 ENSUITES & MAIN BATHROOM ** 3 RECEPTIONS ** SUPERB OPEN PLAN LI...
4 Bedroom Barn Conversion | £850,000
** UNIQUE BARN CONVERSION ** APPROX. 3,000 SQ.FT. OF ACCOMMODATION ** PLOT IN THE REGION OF APPROX. 5 ACRES ** OPEN VIEW...
5 Bedroom Detached House | Guide Price £850,000
** STUNNING CHARACTER CONVERSION ** IN THE REGION OF 3,200 SQ.FT. ** UP TO 5 BEDROOMS & 3 RECEPTIONS ** THOUGHTFULLY REC...

Richard Watkinson & Partners (Bingham)
10 Market Street, Bingham, Nottinghamshire, NG13 8AB
How much is your home worth?
Use our short form to request a valuation of your property.
Request a Valuation
