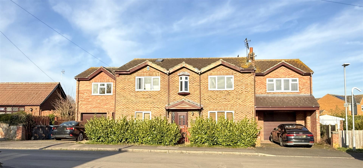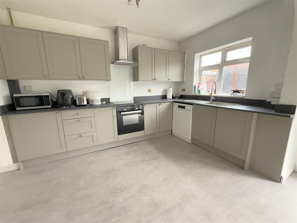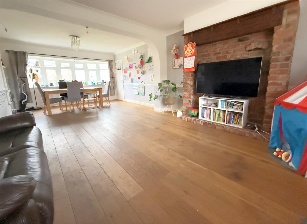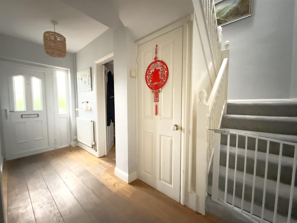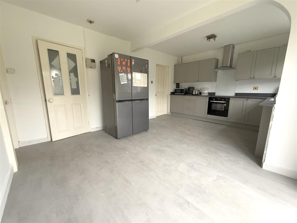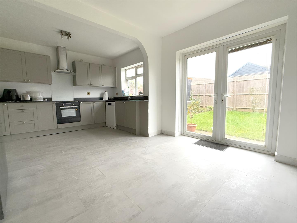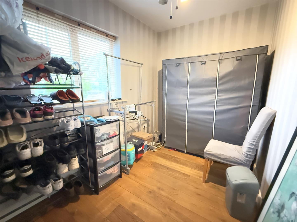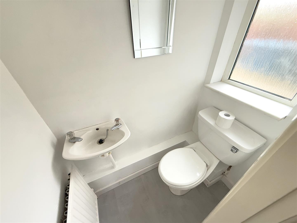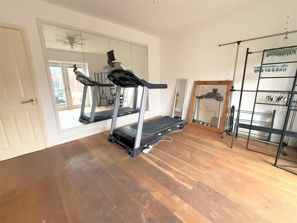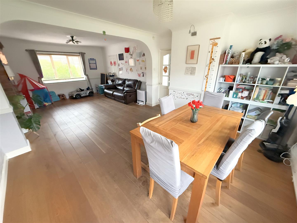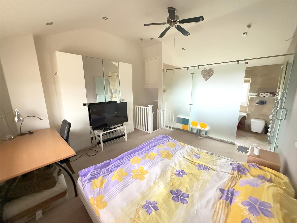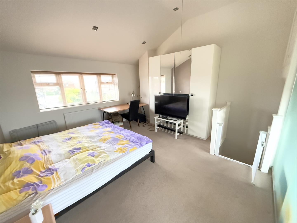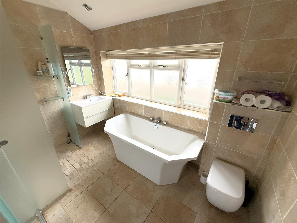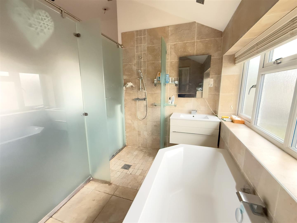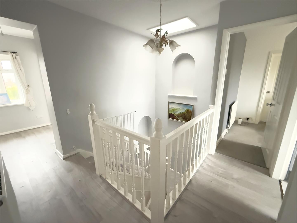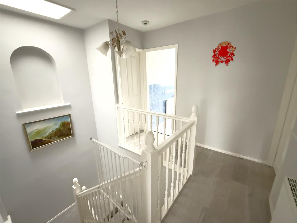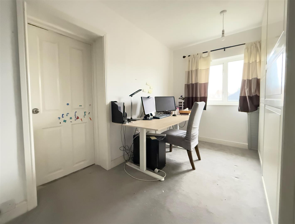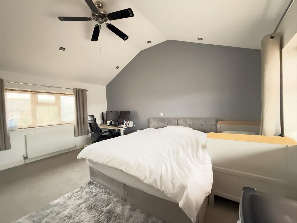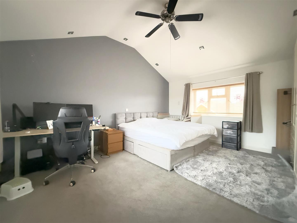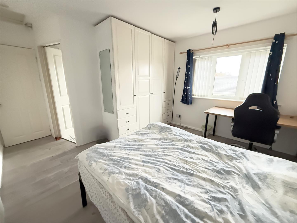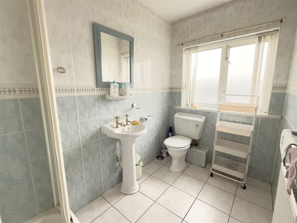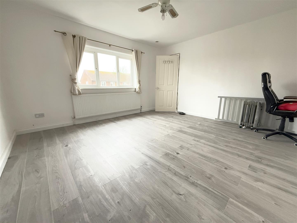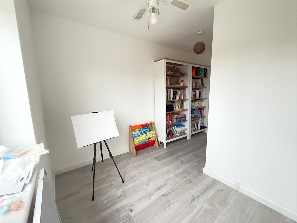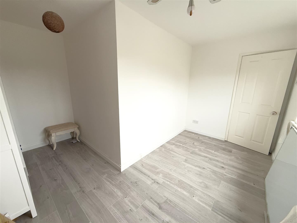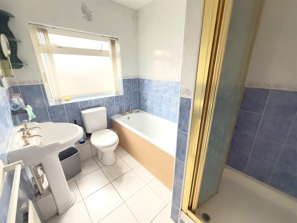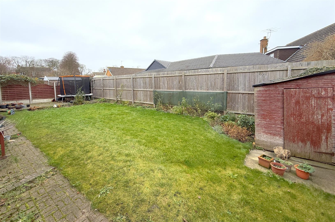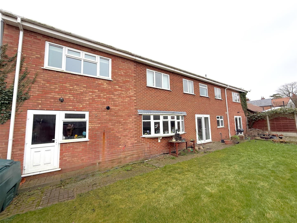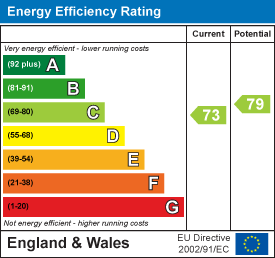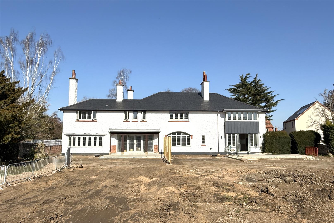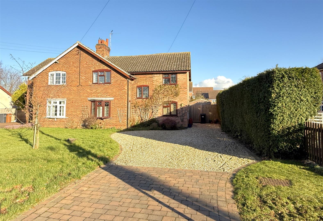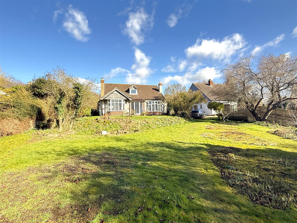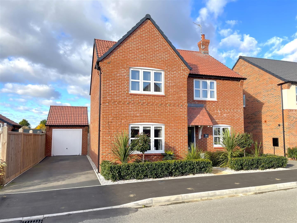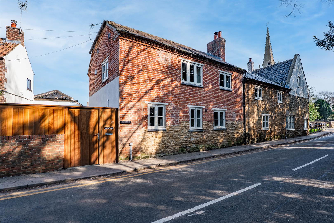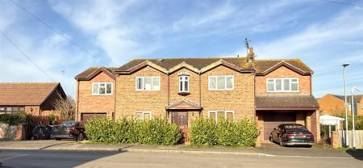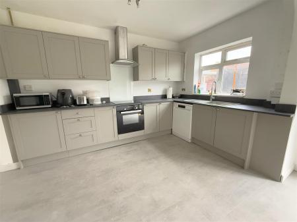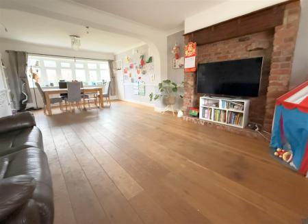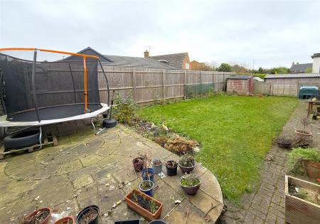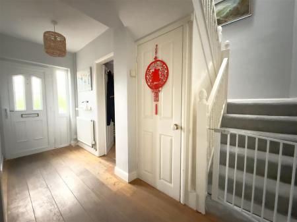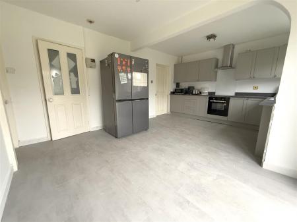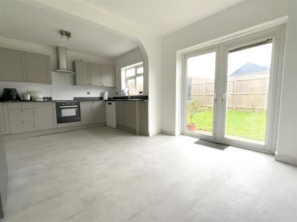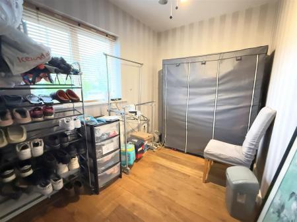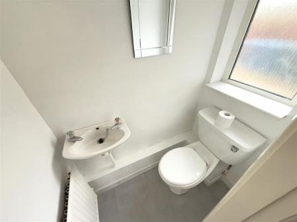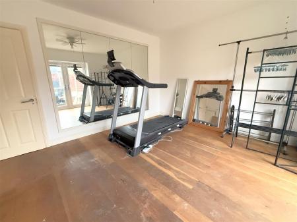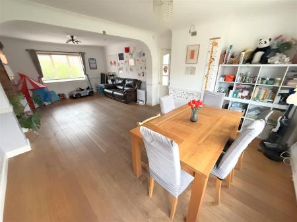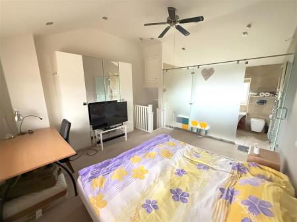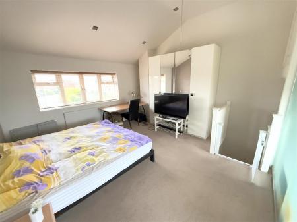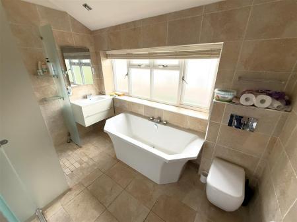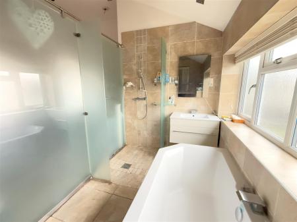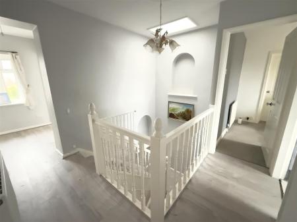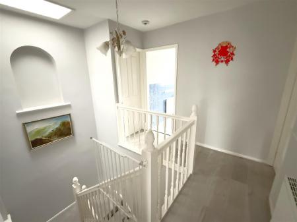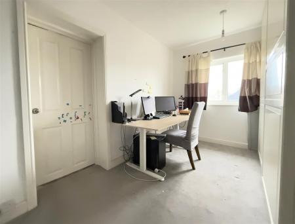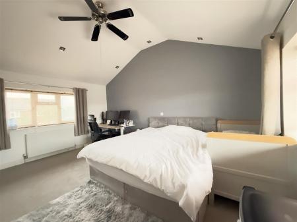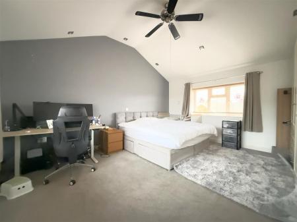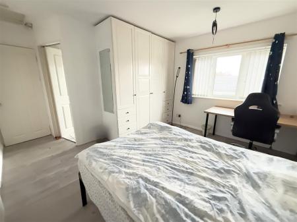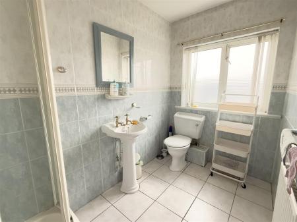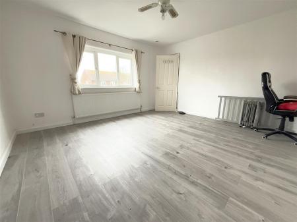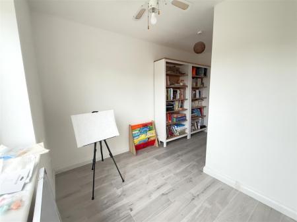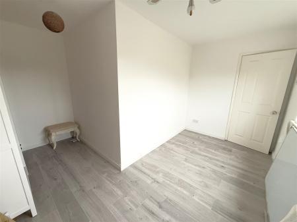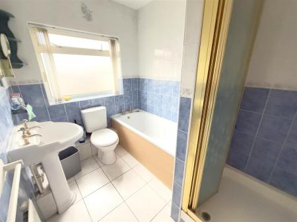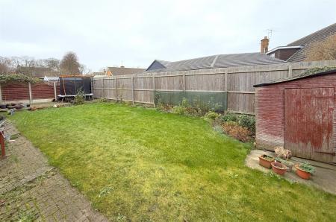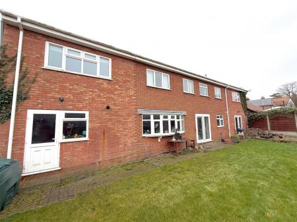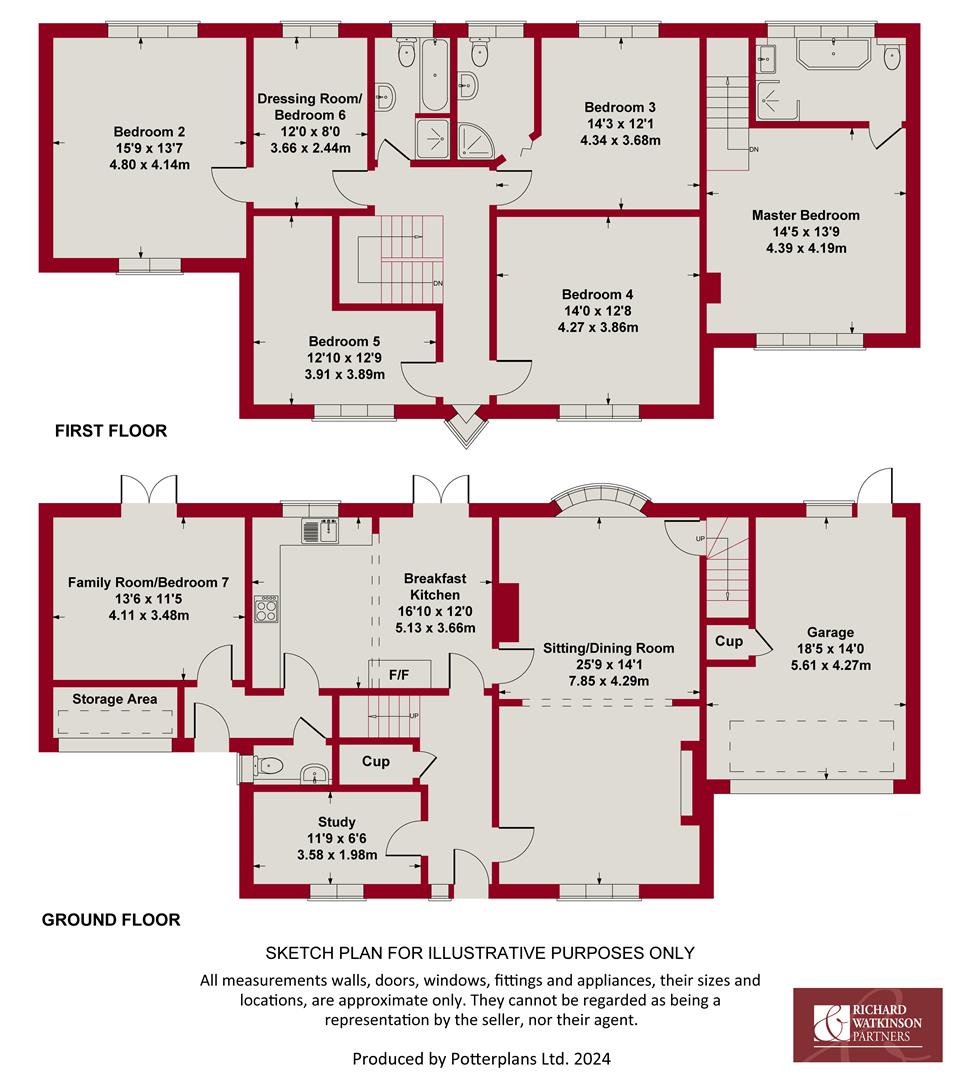- Generous Detached Family Home
- 5/6 Bedrooms
- 3 Receptions
- Ground Floor Cloak Room
- 2 Ensuite & Main Bathroom
- Spacious Main Sitting Room
- Large Breakfast Kitchen
- Potential for GF Annexe Bedroom
- Driveway & Garage
- Viewing Recommended
6 Bedroom Detached House for sale in Langar
** GENEROUS DETACHED FAMILY HOME ** 5/6 BEDROOMS ** 3 RECEPTIONS ** GROUND FLOOR CLOAK ROOM ** 2 ENSUITE & MAIN BATHROOM ** SPACIOUS MAIN SITTING ROOM ** LARGE BREAKFAST KITCHEN ** POTENTIAL FOR GF ANNEXE BEDROOM ** DRIVEWAY & GARAGE ** VIEWING RECOMMENDED **
Breydon is a spacious and versatile detached home which has been significantly extended to create a wealth of accommodation which approaches 2400 sq ft. The property would be perfect for families either upsizing or relocating into this village making use of the highly regarded local school, but could appeal to a wider audience particularly extended families as there is potential for an annexe style area with double bedroom to the ground floor.
The property benefits from three reception rooms including a good size sitting/dining room with attractive exposed brick fireplace. In addition there is a spacious dining kitchen which has been recently updated with a generous range of contemporary Shaker style units finished in heritage colours, this room benefitting from access out into the rear garden. In addition there is a ground floor cloakroom and a secondary hallway which leads through into a study/family room. The first floor accommodation is particularly versatile with a separate master suite accessed off its own staircase and offering a generous level of accommodation approaching 270 sq ft comprising a large double bedroom and superb contemporary ensuite. For those with younger children this would potentially be ideal as a guest suite or perfect for older children. Accessed off the main stairwell is the bulk of the sleeping accommodation extending to four bedrooms, one of which benefits from further ensuite facilities and with the second main bedroom accessed via what is currently a single bedroom but alternatively would make an excellent dressing room or further scope for additional ensuite. There is also a first floor family bathroom.
The property occupies a heart of the village location on a plot that has been landscaped for relatively low maintenance with two block set driveways and garage with additional small workshop, enclosed landscaped garden to the rear.
In addition the property benefits from UPVC soffits and fascias, gas central heating and hot water system and relatively neutral decoration throughout and, although the property is likely to require some further cosmetic updating, provides a fantastic level of internal accommodation, particularly at this price point.
The village of Langar lies in the Vale of Belvoir and has amenities including a well regarded primary school and village pub. Further facilities can be found in the nearby market town of Bingham including a range of shops, doctors and dentists, leisure centre, secondary schooling and railway station with links to Nottingham and Grantham.
A UPVC ENTRANCE DOOR WITH DOUBLE GLAZED LIGHTS LEADS THROUGH INTO THE:
Entrance Hall - 4.06m x 1.37m (13'4 x 4'6) - Having attractive strip wood flooring, central heating radiator, telephone point, two ceiling light points, staircase rising to the first floor with storage cupboard beneath, door to:
Study - 3.58m x 1.98m (11'9 x 6'6) - Perfect as a home office alternatively would make an excellent teenage snug. Having ceiling light point, central heating radiator and UPVC double glazed window to the front elevation.
Breakfast Kitchen - 5.13m x 3.66m (16'10 x 12'0) - A generous family orientated space which has recently been upgraded with a refitted contemporary kitchen finished with Shaker style door fronts in heritage colours, having granite effect laminate preparation surfaces, inset sink and drain unit with articulated mixer tap, integrated appliances include electric hob with chimney hood over and single oven beneath and plumbing for dishwasher. The room is a good size and would accommodate a living/dining area benefitting from French doors leading out into the rear garden and having two ceiling light points, attractive stone effect tiled floor, UPVC double glazed window and French doors.
A further door leads to:
Side Entrance Hall - 3.05m x 1.32m (10'0 x 4'4) - Having understairs alcove which also offers plumbing for washing machine, continuation of the tiled floor, two ceiling light points, UPVC double glazed external door and further doors leading to:
Cloakroom - 1.45m x 0.81m (4'9 x 2'8) - Having a two piece white suite comprising close coupled wc, wall mounted wash basin with chrome taps and tiled splashbacks, central heating radiator, continuation of the tiled floor, ceiling light point and UPVC obscure double glazed window to the side.
Family Room / Ground Floor Bedroom - 4.11m x 3.48m (13'6 x 11'5) - A versatile reception space which has previously been utilised as a home gym but would make an excellent family or games room with access out onto the rear garden, alternatively perfect for extended families with potential as a ground floor double bedroom. Having mirrors to one wall, ceiling light point, oak flooring, central heating radiator and UPVC double glazed French doors leading out into the rear garden.
Returning to the kitchen, a part glazed door leads through into the:
Sitting / Dining Room - 7.85m x 4.29m max (25'9 x 14'1 max) - A particularly well proportioned reception benefitting from a dual aspect with the main feature being an attractive exposed brick chimney breast with quarry tiled hearth and inset open grate, alcoves to either side, oak strip wood flooring, two central heating radiators, coved ceiling with two light points, additional wall light points, a door returning to the initial entrance hall and from the dining area a further door gives access through into:
Secondary Staircase - Which rises to the master suite:
Master Bedroom - 4.39m x 4.19m (14'5 x 13'9) - A fantastic master bedroom incorporating a contemporary ensuite wet room which in total gives approximately 270 sq ft of floor space. Having built in wardrobes, attractive high pitched ceiling with inset downlighters, central heating radiator and UPVC double glazed window to the front. An attractive contemporary obscure glass screen gives access through into a superb:
Ensuite Bathroom - 3.20m x 1.85m (10'6 x 6'1) - Having a large walk-in wet area with chrome contemporary shower mixer with deluge rose over and independent handset, double ended Phoenix Whirlpool bath with chrome mixer tap, half pedestal wall mounted wc with concealed cistern, contemporary vanity unit with gloss white front, integrated basin with vanity surface surround and chrome mixer tap, wall mounted mirror and shaver point, stone tiled splashbacks and floor with electric underfloor heating, chrome contemporary towel radiator, inset downlighters to the ceiling and UPVC obscure double glazed window to the rear.
RETURNING TO THE ENTRANCE HALL A SPINDLE BALUSTRADE STAIRCASE WITH HALF LANDING RISES TO THE FIRST FLOOR:
Galleried Landing - Having inset skylight, central light point, central heating radiator and doors leading to:
Dressing Room / Bed 6 - 3.66m x 2.44m (12'0 x 8'0) - A versatile room currently utilised as a single bedroom but gives access through into bedroom 2 and would therefore make an excellent dressing room or possible conversion into a further ensuite taking into account its situation adjacent to the main bathroom. Having ceiling light point, central heating radiator, built in wardrobes, UPVC double glazed window to the rear and door leading through into:
Bedroom 2 - 4.80m x 4.14m (15'9 x 13'7) - A well proportioned double bedroom having attractive high vaulted ceiling with inset downlighters, central heating radiator, dual aspect with UPVC double glazed windows to both the front and rear.
Bedroom 3 - 4.34m max (inc ensuite) x 3.68m max (14'3" max (in - A further double bedroom benefitting from ensuite facilities and fitted with a range of built in wardrobes and storage cupboards, central heating radiator, ceiling light point and UPVC double glazed window to the rear.
Ensuite Shower Room - 2.77m x 1.65m (9'1 x 5'5) - Having a three piece suite comprising quadrant shower enclosure with curved sliding double doors, chrome wall mounted thermostatic mixer tap with independent handset over, close coupled wc, pedestal wash hand basin, tiled floor and walls, inset downlighters to the ceiling, central heating radiator and UPVC obscure double glazed window to the rear.
Bedroom 4 - 4.27m x 3.86m (14'0 x 12'8) - Again a double bedroom fitted with a generous range of built in wardrobes, dressing table, overhead storage cupboards and central alcove for double bed, ceiling light point, central heating radiator and UPVC double glazed window to the front.
Bedroom 5 - 3.89m max x 3.91m max into alcove (12'9 max x 12'1 - Having built in wardrobes with storage above, central heating radiator, ceiling light point and UPVC double glazed window to the front.
Bathroom - 2.67m x 1.83m (8'9 x 6'0) - Having a white suite comprising tile panelled bath, separate shower enclosure with chrome flush mounted mixer tap with independent handset over, pedestal wash hand basin, close coupled wc, fully tiled walls and floor, central heating radiator, wall mounted shaver point and UPVC obscure double glazed window to the rear.
Exterior - The property is set back from the road behind picket fenced frontage with brick piers, block set driveway to both sides of the property and exterior lighting. To the rear of the property there is an enclosed garden designed for low maintenance with block set terrace, additional raised flagstone terrace, sleeper edged borders with established trees and shrubs, enclosed by panelled fencing. There is exterior lighting and cold water tap.
Garage - 5.61m max x 4.27m max (3.28m min width) (18'5 max - Having electric roller shutter door, power and light, housing the Baxi gas central heating boiler, cupboard housing Megaflow hot water system, UPVC double glazed window and courtesy door to the rear.
Storage Area - To the opposite side of the property is a small storage area having roller shutter door.
Council Tax Band - Rushcliffe Borough Council - Tax Band C
Tenure - Freehold
Additional Notes - The property is understood to have mains electricity, gas, drainage and water (information taken from Energy performance certificate and/or vendor).
Additional Information - Please see the links below to check for additional information regarding environmental criteria (i.e. flood assessment), school Ofsted ratings, planning applications and services such as broadband and phone signal. Note Richard Watkinson & Partners has no affiliation to any of the below agencies and cannot be responsible for any incorrect information provided by the individual sources.
Flood assessment of an area:_
https://check-long-term-flood-risk.service.gov.uk/risk#
Broadband & Mobile coverage:-
https://checker.ofcom.org.uk/en-gb/broadband-coverage
School Ofsted reports:-
https://reports.ofsted.gov.uk/
Planning applications:-
https://www.gov.uk/search-register-planning-decisions
Property Ref: 59501_33569103
Similar Properties
4 Bedroom Detached House | £438,500
** DETACHED FAMILY HOME ** SIGNIFICANTLY EXTENDED & RECONFIGURED ** CONTEMPORARY FIXTURES & FITTINGS ** IMPRESSIVE OPEN...
3 Bedroom Character Property | £435,000
** STUNNING NEW DEVELOPMENT ** RELEASE OF THE FIRST FIVE PLOTS ** EXPECTED LATE SPRING 2025 ** MIX OF EXCITING NEW BUILD...
3 Bedroom Semi-Detached House | £425,000
** TRADITIONAL SEMI DETACHED HOME ** SIGNIFICANTLY EXTENDED & RECONFIGURED ** DELIGHTFUL ESTABLISHED PLOT ** AMPLE OFF R...
3 Bedroom Detached House | £450,000
** DETACHED CHALET STYLE HOME ** IN THE REGION OF 1,450 SQ.FT. ** STUNNING PLOT APPROACHING 0.5 OF AN ACRE ** DELIGHTFUL...
Freda Lane, Grantham Road, Bottesford
4 Bedroom Detached House | £450,000
** DETACHED FAMILY HOME ** COMPLETED BY BELLWAY HOMES IN 2022 ** 4 DOUBLE BEDROOMS ** 2 RECEPTIONS ** LARGE OPEN PLAN DI...
3 Bedroom Semi-Detached House | Offers Over £450,000
** STUNNING GRADE II CHARACTER CONVERSION ** DECEPTIVE ACCOMMODATION ** 3 DOUBLE BEDROOMS ** IN THE REGION OF 1,530 SQ.F...

Richard Watkinson & Partners (Bingham)
10 Market Street, Bingham, Nottinghamshire, NG13 8AB
How much is your home worth?
Use our short form to request a valuation of your property.
Request a Valuation
