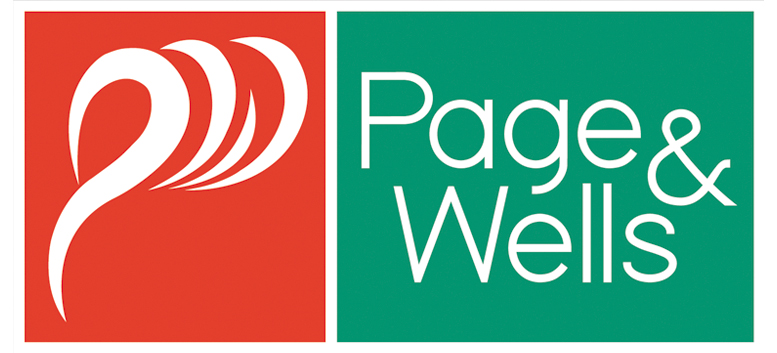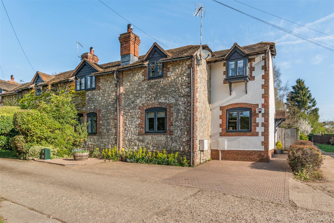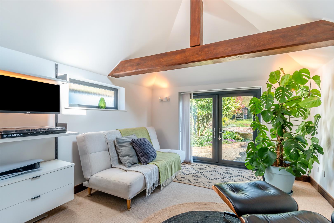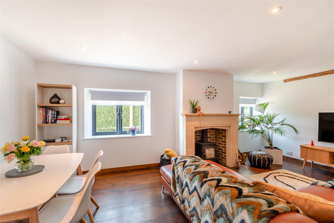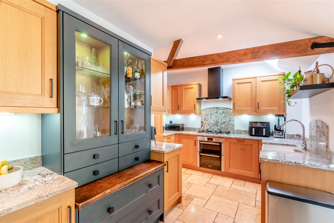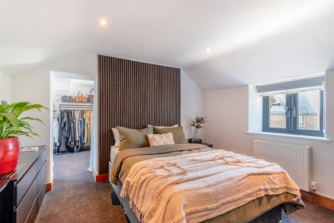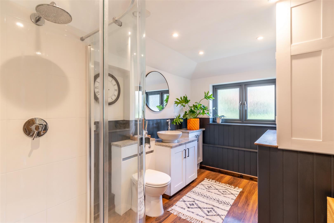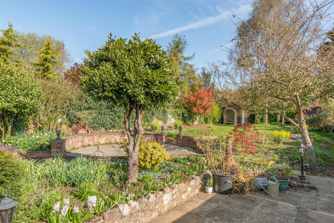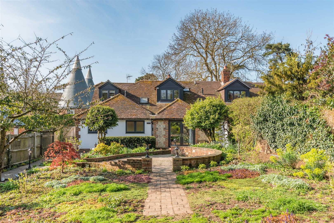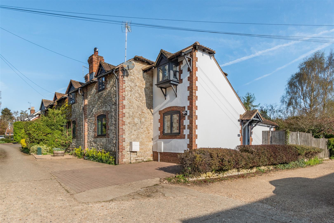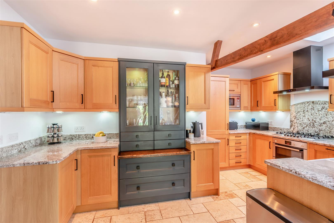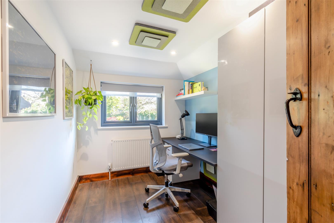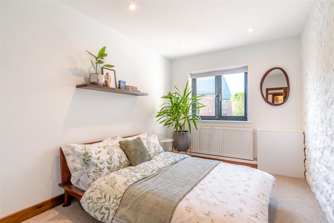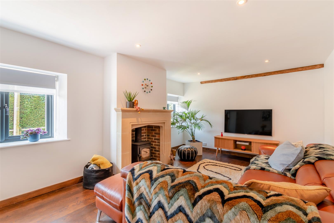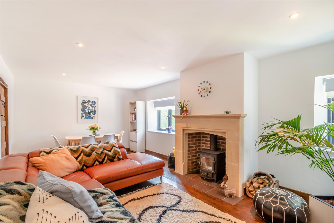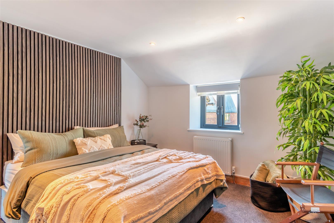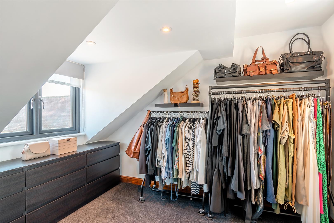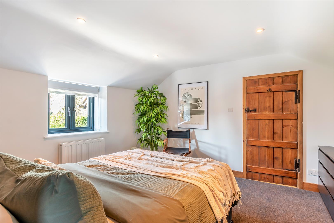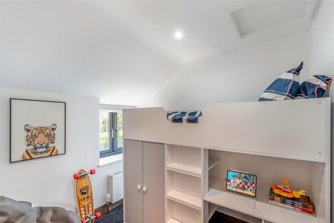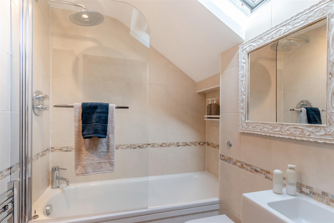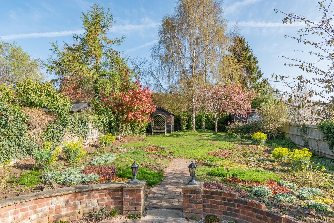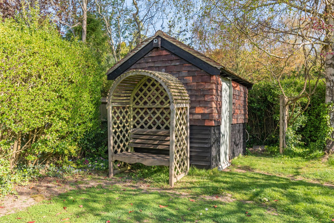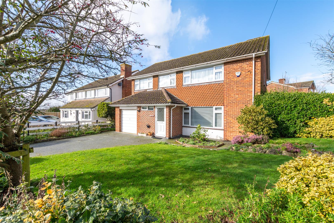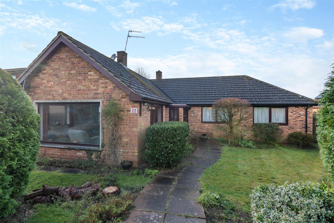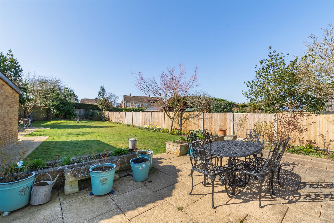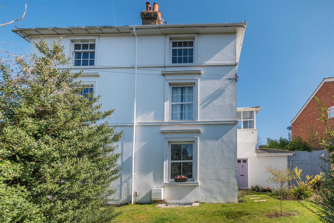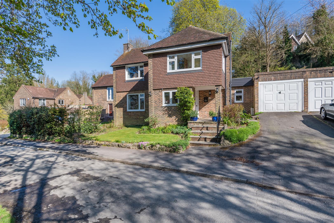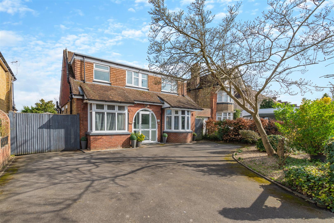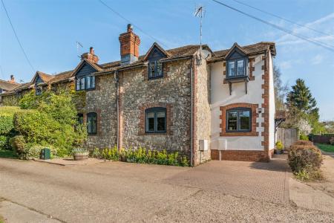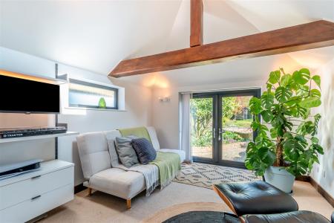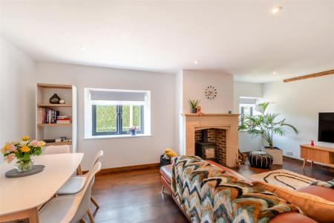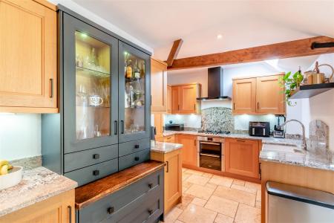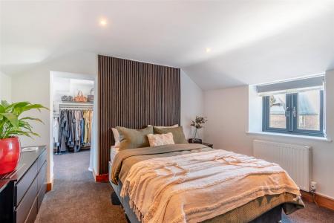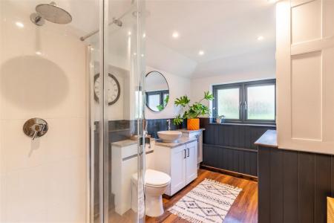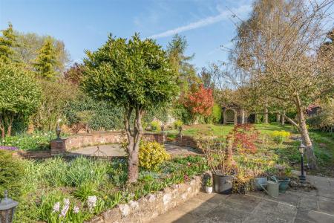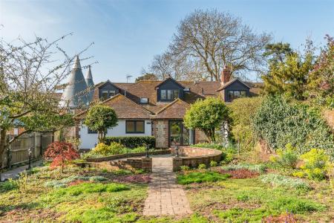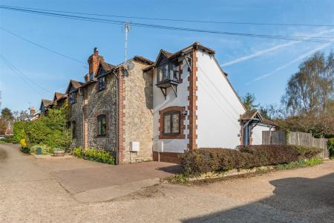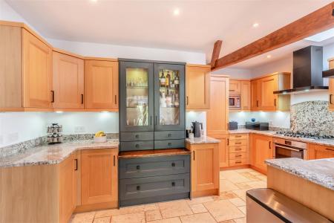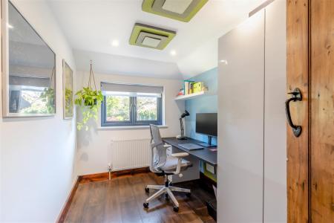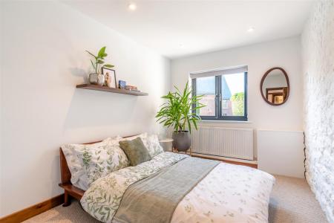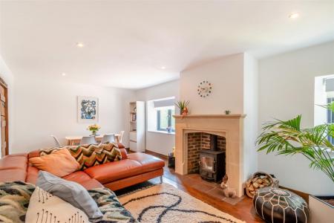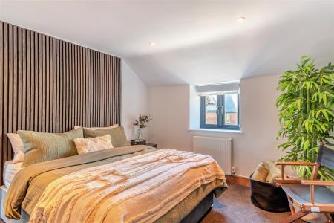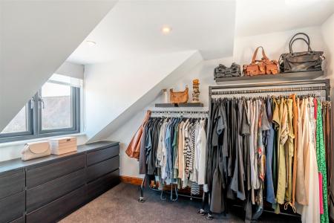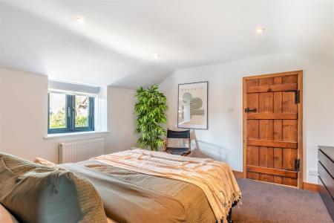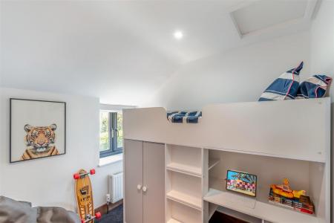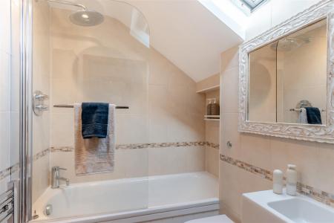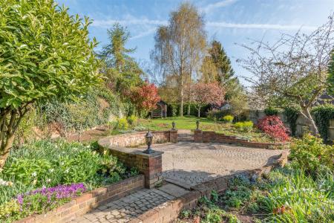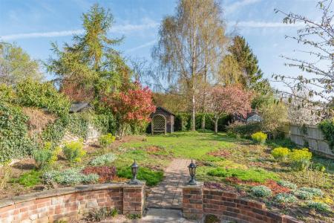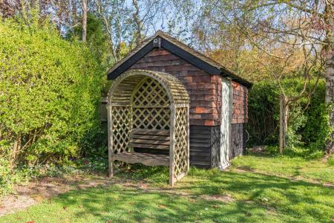4 Bedroom House for sale in Maidstone
CHARMING MID 19TH CENTURY RAGSTONE COTTAGE IN IMMCULATE ORDER
This delightful mid-19th century semi-detached ragstone cottage is set in a secluded position being accessed via a private road, approximately a quarter of a mile from Sutton Road, providing a peaceful yet convenient location.
The cottage has been sympathetically refurbished and includes upgraded windows, doors, boiler, radiators and roof . Inside, the ground floor comprises an entrance hall, a ground-floor bedroom, and an additional room which could serve as a home office or second bedroom. The lounge/diner boasts a charming log burner, creating a warm and inviting atmosphere, while the oak-fitted kitchen is enhanced by granite worktops and extends into a spacious family room with a vaulted ceiling with exposed beams. The luxury bathroom completes the ground floor. Upstairs, the main bedroom is a standout feature, with a dressing room, and there is an additional bedroom and bathroom on this floor. Externally, there is a driveway providing off-road parking to the front and side of the property. The large, secluded gardens are a real highlight, offering a peaceful outdoor space extending approximately 100ft, perfect for enjoying the outdoors in a private setting.
Additional benefit include part oak flooring, tasteful decor throughout and wired CCTV to the front of the home.
Langley is a popular village with a range of local amenities, including shops, schools, a doctor's surgery, veterinary surgery, several inns, and the parish church. Bearsted and Headcorn train stations are around 4 miles away, and Maidstone, the county town of Kent, is also approximately 4 miles, offering a full range of services and amenities.
Viewing is highly recommended. Call Page and Wells Loose Office today and book your viewing to avoid missing out.
Ground Floor -
Entrance Hall -
Lounge - 6.32m x 3.76m (20'8" x 12'4") -
Kitchen - 4.38m x 3.50m (14'4" x 11'5") -
Family Room - 3.50m x 3.41 (11'5" x 11'2") -
Study - 3.41m x 2.14m (11'2" x 7'0") -
Bedroom 2 - 3.45m x 2.75m (11'3" x 9'0") -
Shower Room -
First Floor -
Bedroom 1 - 3.90m x 3.47m (12'9" x 11'4") -
Bedroom 3 - 3.04m x 2.94m (9'11" x 9'7") -
Bedroom 4 - 2.89m x 2.31m (9'5" x 7'6") -
Family Bathroom -
Externally -
Shed - 3.22m x 2.38m (10'6" x 7'9") -
Shed - 2.93m x 2.89m (9'7" x 9'5") -
Property Ref: 3222_33823204
Similar Properties
4 Bedroom Detached House | Offers in region of £600,000
SPACIOUS FOUR BEDROOM DETACHED HOME WITH A GENEROUS GARDEN & AMPLE PARKINGSituated in the highly desirable village of Lo...
Valley Drive, Loose, Maidstone
4 Bedroom Detached House | £575,000
SPACIOUS 3/4 BEDROOM BUNGALOW IN A PRIME LOCATION SITUATED ON APPROXIMATELY 0.25 ACRE PLOTSituated within walking distan...
4 Bedroom Detached House | Offers in excess of £550,000
DEATCHED FOUR BEDROOM CHALET STYLE WITH SOUTH FACING GARDEN IN A DESIERABLE LOCATION Situated in the sought-after villag...
5 Bedroom Semi-Detached House | Offers in excess of £650,000
***VIRTUAL TOUR AVAILABLE***IMMACULATE FIVE BEDROOM PERIOD HOME WITH DRIVEWAY ON PHEASANT LANE AND DOUBLE GARAGE IN THE...
Old Loose Close, Loose, Maidstone
4 Bedroom Detached House | £650,000
EXTENDED DETACHED FAMILY HOME IN THE HEART OF THE LOOSE CONSERVATION AREA WITH SPACIOUS LOUNGE, DRESSING ROOM, EN-SUITE...
4 Bedroom Detached House | £650,000
BEAUTIFULLY PRESENTED FOUR-BEDROOM DETACHED CHALET BUNGALOW WITH A STUNNING PRIVATE REAR GARDEN AND VERSATILE LIVING SPA...
How much is your home worth?
Use our short form to request a valuation of your property.
Request a Valuation
