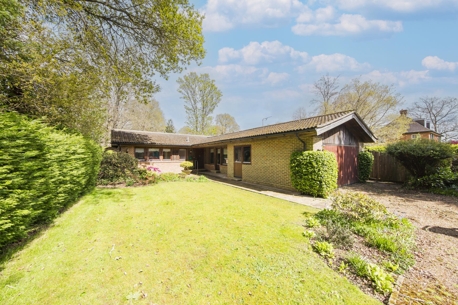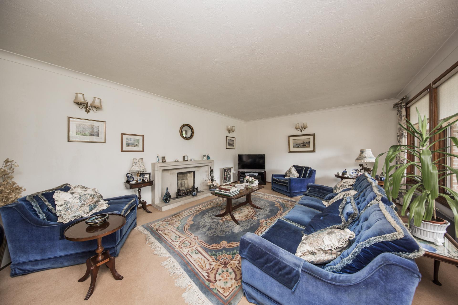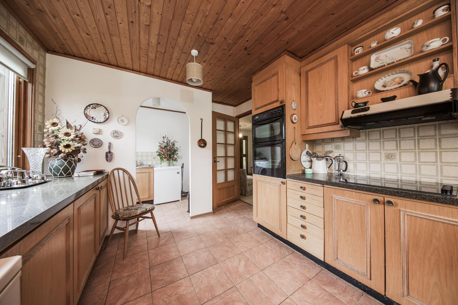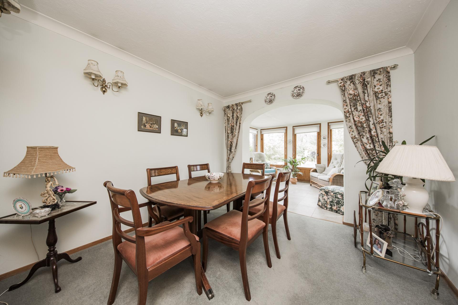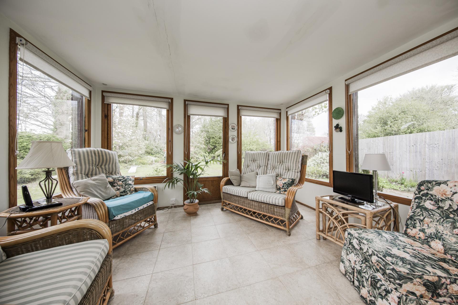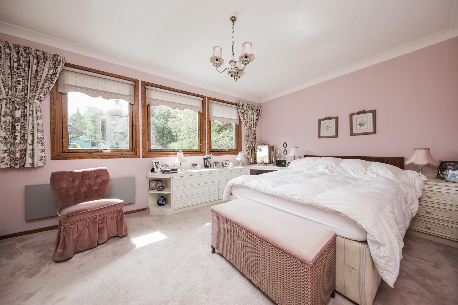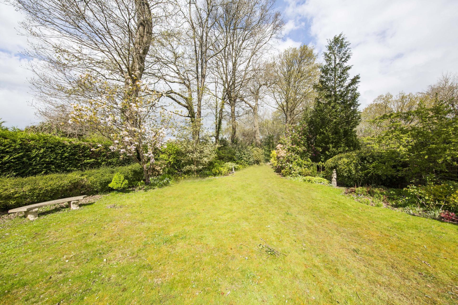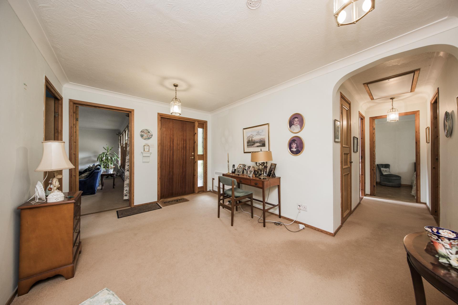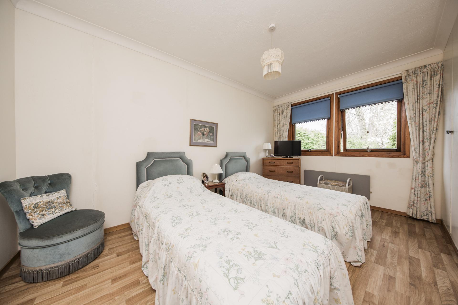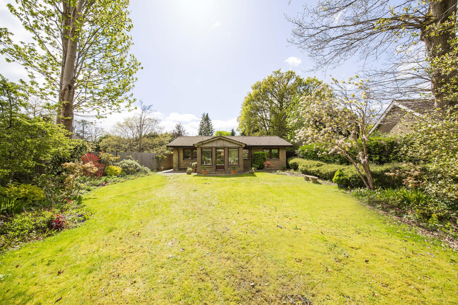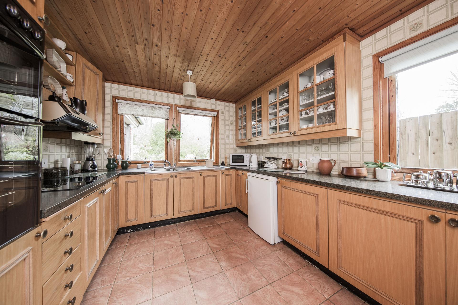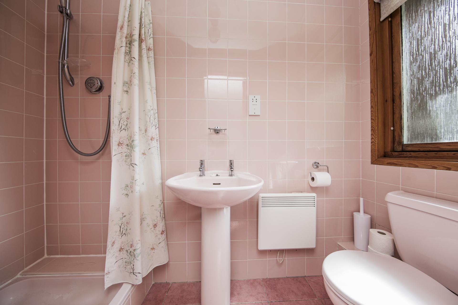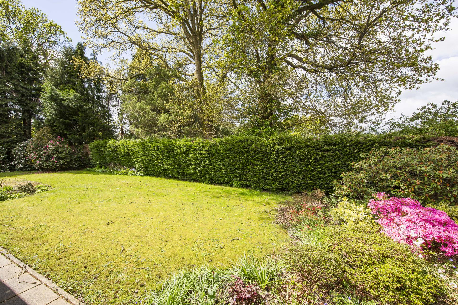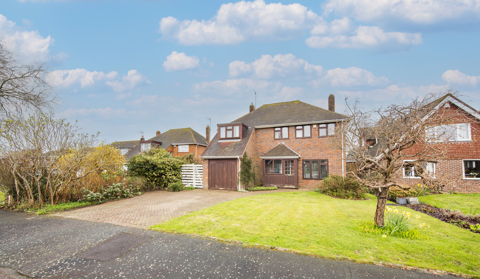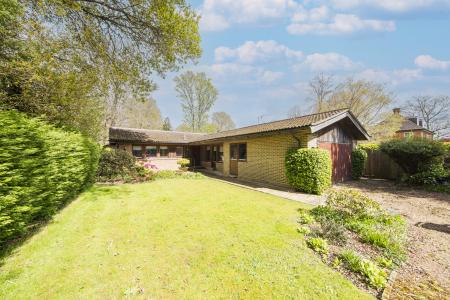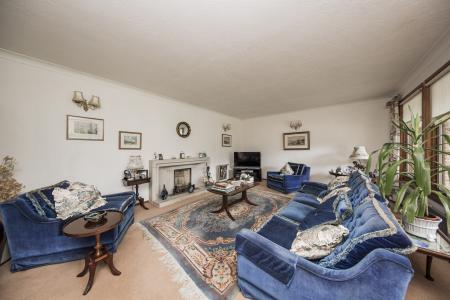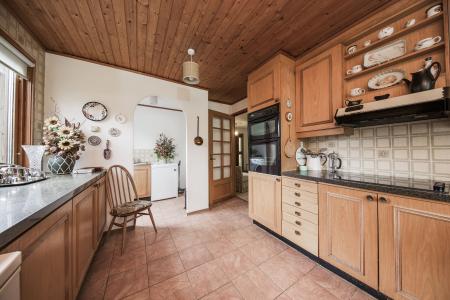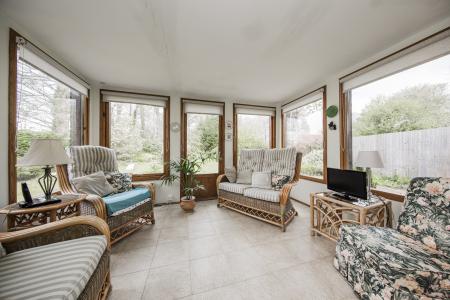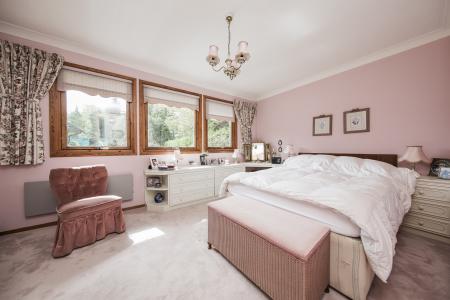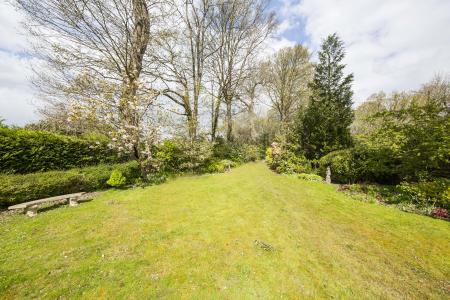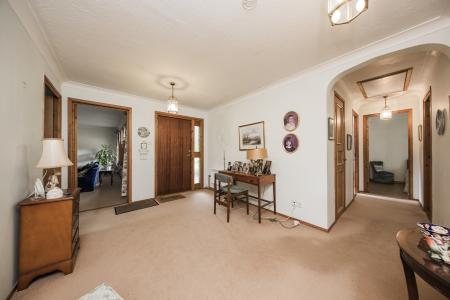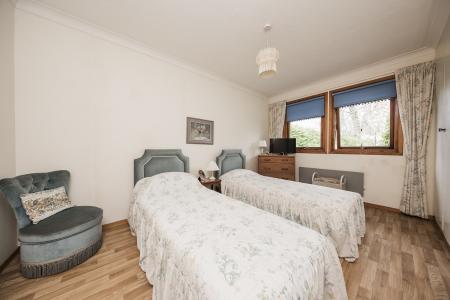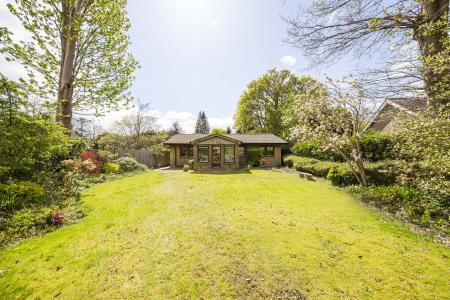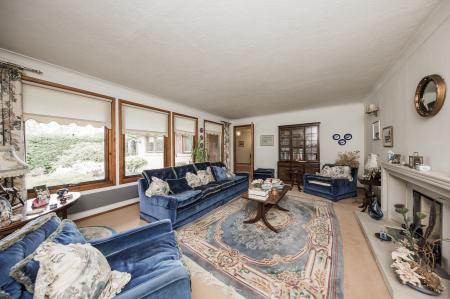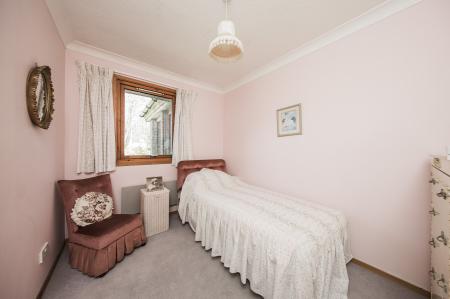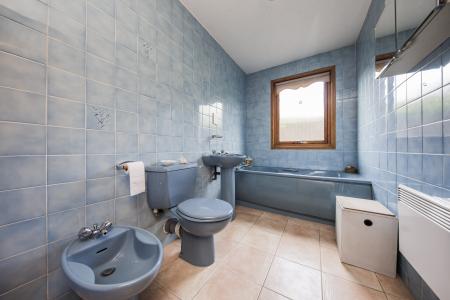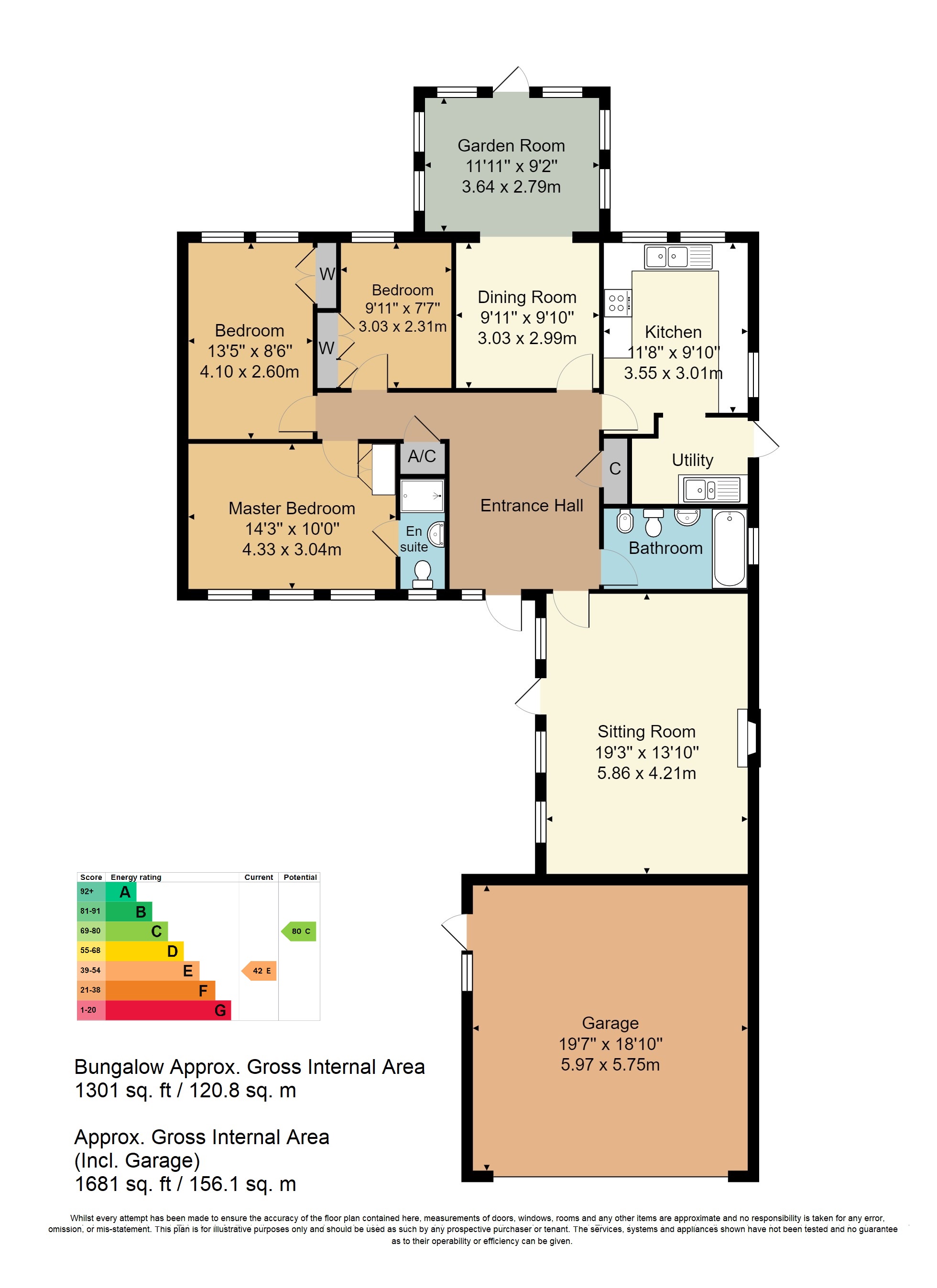- 3 Bedroom Detached Bungalow
- Scandia Hus Style
- 0.3 Of An Acre Plot (tbv)
- Offered as Top of Chain
- Double Garage and Driveway
- Energy Efficiency Rating: E
- Potential for Development, STPP
- Generous Reception Room
- Dining Room & Conservatory
- Well Maintained Gardens
3 Bedroom Detached Bungalow for sale in Langton Green
Offered as top of chain and centrally located within an attractive and private plot of some 0.3 of an acre (tbv), a spacious three bedroom detached bungalow built in the Scandia Hus style with excellent room sizes, triple glazing and, subject to the necessary permissions being obtainable, excellent potential for further extension and development, (perhaps - most especially - into the existing garage void) as well as the creation of a further driveway and parking spaces if applicable. As currently arranged the property benefits particularly from generous off road parking in the form of a driveway and double garage, a wealth of established plantings and a good level of privacy as afforded by mature hedge borders. It has a large and impressive principal entrance hallway and an especially good sized further lounge with open fireplace and door to the gardens, as well a dining room and garden room to the rear. Bungalows of this size and scope in Langton Green are not often available and given the potential of this home we would advise all parties an immediate appointment to view.
Large Reception Hallway - Lounge With Feature Fireplace - Kitchen - Utility Space - Dining Room Open To Garden Room - Bedroom With En-Suite Shower Room - Two Further Bedrooms - Bathroom - Plot Of Approximately 0.3 Of An Acre (tbv) - Driveway Providing Off Road Parking - Double Garage - Triple Glazing Throughout
Access is via a solid door to:
LARGE RECEPTION HALLWAY: Two opaque triple glazed windows to one side of the door, textured ceiling with cornicing, wall mounted electric radiator, fitted carpets, loft access hatch. Space for study desk and chair and other furniture as appropriate. Door to cupboard with fitted coat rail, areas of fitted shelving and further general storage and further cupboard housing the electric hot water cylinder with further areas of shelving. Doors leading to:
LOUNGE: Of a particularly good size and affording excellent space for lounge furniture and for entertaining and enjoying views of attractive, well maintained, enclosed gardens. Fitted carpet, various media points, textured ceiling with cornicing, wall mounted electric radiator panels. Feature stone fireplace with stone mantle and hearth. Three large triple glazed windows affording views of the front gardens and a partially glazed triple glazed door with fitted blind leading to the gardens.
BATHROOM: Fitted with a low level WC, bidet, pedestal wash hand basin, panelled bath. Tiled floor, tiled walls, wall mounted electric radiators, wall mounted electric shaver point, textured ceiling. Opaque triple glazed window to the side with fitted blind.
BEDROOM: Of a good size with space for a double bed and associated bedroom furniture. Fitted carpet, electric wall panel, textured ceiling with cornicing. Areas of lower level fitted bedroom furniture and a fitted wardrobe. Three sets of triple glazed windows affording views of attractive enclosed front gardens, each with fitted blinds. Door leading to:
EN-SUITE SHOWER ROOM: Fitted with an inset shower tray with fitted shower rails, single shower head over, pedestal wash hand basin, low level WC. Tiled floor, tiled walls, wall mounted electric radiator, electric shaver point, wall mounted electric towel heater. Opaque triple glazed window to the front with fitted blind.
BEDROOM: Wood effect vinyl flooring, wall mounted electric heater, textured ceiling with cornicing. Space for a double bed and associated bedroom furniture. Fitted wardrobe. Two triple glazed windows to the rear each with fitted blinds.
BEDROOM: Carpeted, electric heater, textured ceiling with cornicing. Space for a single bed and associated bedroom furniture. Fitted cupboard. Triple glazed window to the rear.
KITCHEN: Fitted wooden kitchen with a complementary work surface. Integrated double electric oven and inset four ring electric hob with extractor hood over (currently not working). Inset two bowl stainless steel sink with mixer tap over. Space for a fridge. Tiled floor, part tiled walls, wooden panelling to the ceilings. Two sets of triple glazed windows to the rear each with fitted roller blinds and triple glazed window to the side with fitted blind. Decorative arch leading to:
UTILITY SPACE: Two bowl sink with mixer tap over. Space for washing machine and freezer. Wall mounted electric heater, partially glazed triple glazed door to the side.
DINING ROOM: Carpeted, textured ceiling with cornicing. Good space for large dining table and chairs. Open via a decorative arch to:
GARDEN ROOM: Tiled flooring, wall mounted electric heaters. Six triple glazed windows affording views of the gardens each with a fitted blind and a further partially glazed, triple glazed door with fitted blind.
OUTSIDE FRONT: The property sits in a private enclosed plot of 0.3 of an acre (tbv). To the front of the property privacy is afforded by mature hedging with further good areas of well maintained lawn and excellent space behind many of the rhododendron bushes to further extend the off road parking, if applicable, STPP. There is a short gravelled driveway leading to a large double garage with courtesy door and excellent potential - subject to permissions being obtainable - for further conversion into residential space. A path to one side and a gate leading to the other side of the property.
OUTSIDE REAR: Of a good size with attractive views over well maintained lawns. Good areas of mature shrub and tree plantings giving a peaceful, bucolic feel. The garden itself tapers towards the end but enjoys excellent plantings of specimen trees, bulbs and other small shrubs. There is a good area of patio space to the immediate rear of the property and an external tap.
SITUATION: Langton Road is a popular residential address in the Langton Green area of Tunbridge Wells, a little over a mile to the west of the town centre. An extremely popular family area, it abounds with numerous high quality and good sized impressive family homes and offers access not only to Tunbridge Wells town centre with its wide mix of social, retail and education facilities, including grammar schools and a wealth of multiple and independent retailers, but also to village facilities including a highly regarded primary school, the Hare public house and excellent access to good areas of Kent and East Sussex countryside. Tunbridge Wells itself has two main line railway stations which offer fast and frequent services to both London termini and the south coast. Beyond this, Langton Green also has use of the Centaur bus service which again offers excellent and speedy access to central London.
COUNCIL TAX BAND: F
VIEWING: By appointment with Wood & Pilcher 01892 511211
AGENTS NOTE 1: We understand from the family that there were elements of historic movement in the garden room, these haven been attended to satisfactorily in the interim.
AGENTS NOTE 2: The property is of a Scandia Hus construction. All interested parties should take steps to confirm with their brokers and lenders that such a property is acceptable to their lending criteria.
Important information
This is a Freehold property.
Property Ref: WP1_100843035172
Similar Properties
5 Bedroom Semi-Detached House | Guide Price £800,000
GUIDE PRICE £800,000 - £850,000. A five bedroom, two bathroom family home in the favoured St Johns area of town, unusual...
4 Bedroom Detached House | £795,000
An extended 4 bedroom detached home for modernisation and refurbishment with 3 receptions and conservatory, kitchen with...
Newlands Road, Tunbridge Wells
4 Bedroom Semi-Detached House | £795,000
Set within the extremely desirable location of Newlands Road an extended 4 bedroom semi detached home with 2 reception r...
Riddlesdale Avenue, Tunbridge Wells
4 Bedroom Detached House | £850,000
A 4 double bedroom detached character property situated in the popular St. Johns area of town with generous living accom...
Colonels Way, Southborough, Tunbridge Wells
3 Bedroom Detached Bungalow | £875,000
One of two stunning and individually designed new Cubed Homes properties designed and built to Passivhaus standards. Loc...
4 Bedroom Detached House | £895,000
An extremely well maintained four bedroom extended detached home with superb gardens on three sides, twin garaging, well...

Wood & Pilcher (Tunbridge Wells)
Tunbridge Wells, Kent, TN1 1UT
How much is your home worth?
Use our short form to request a valuation of your property.
Request a Valuation
