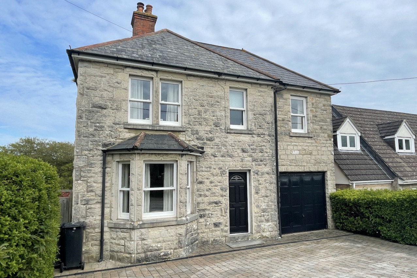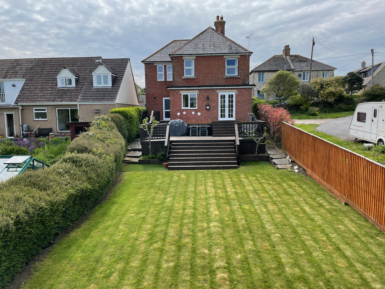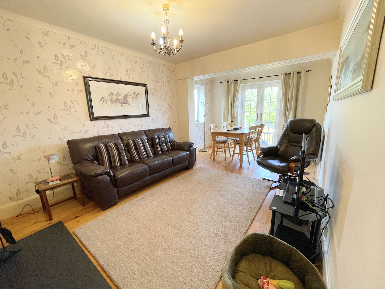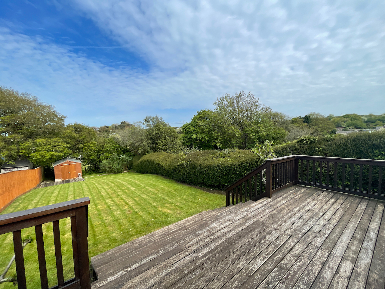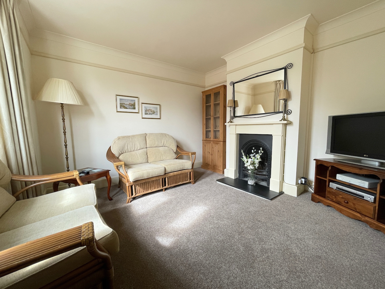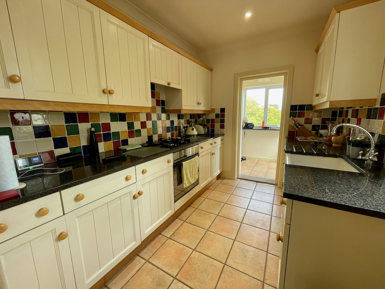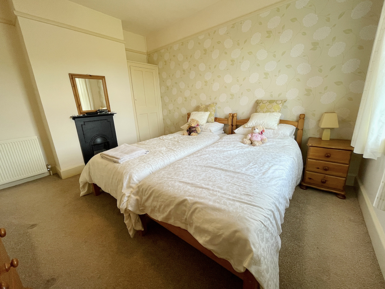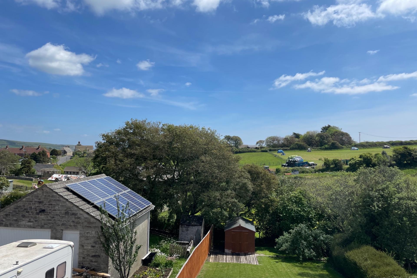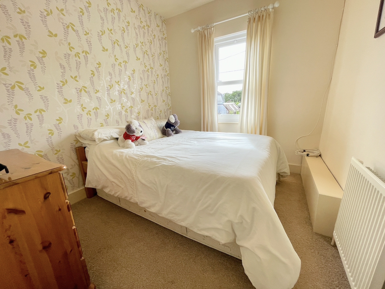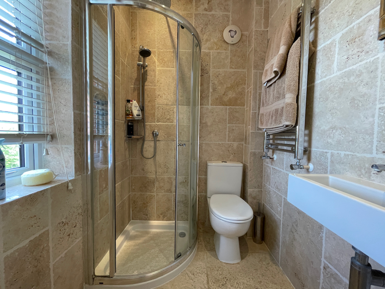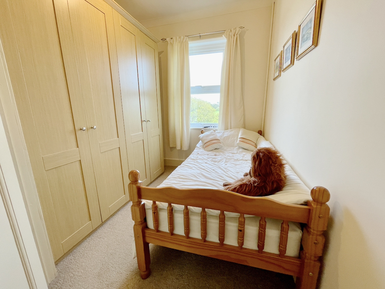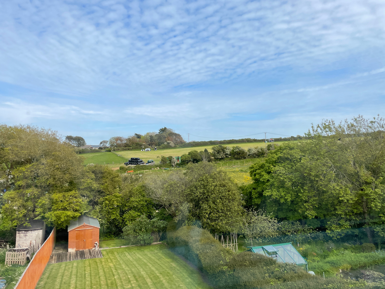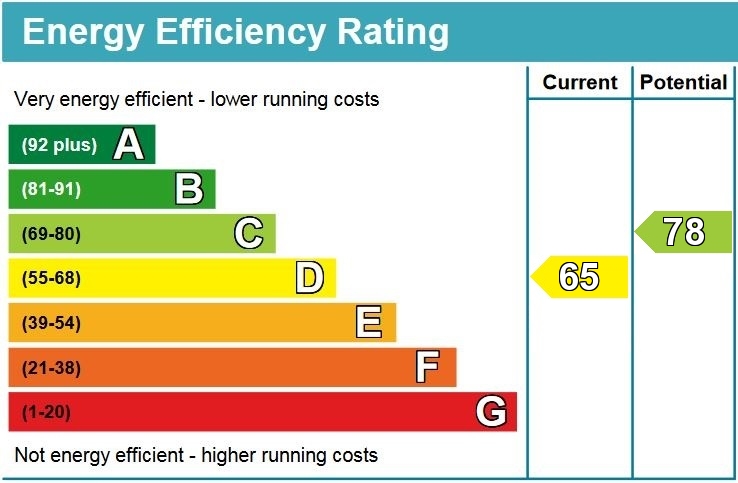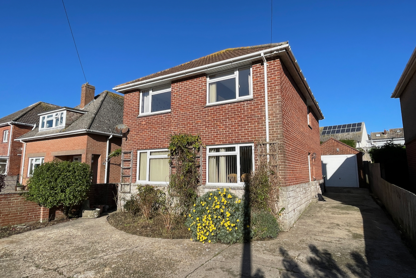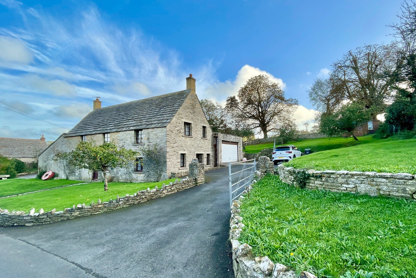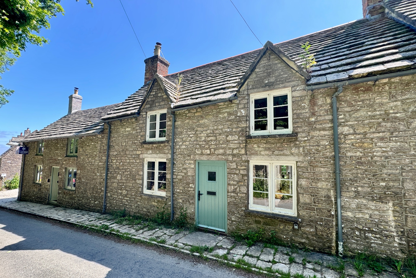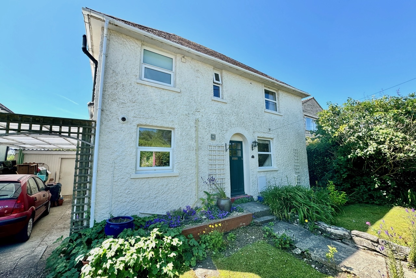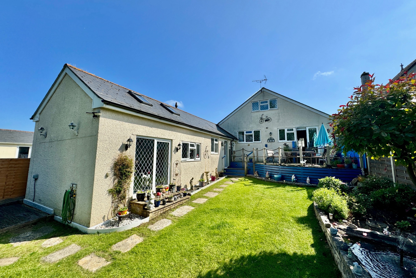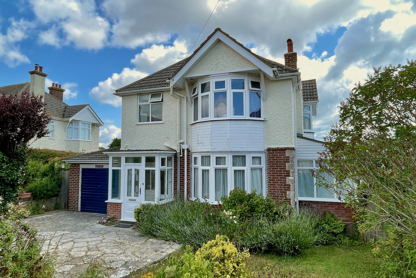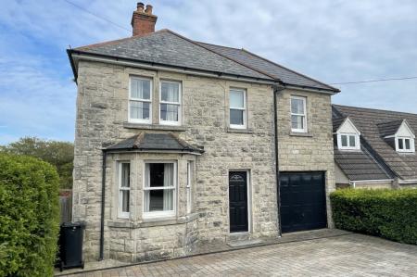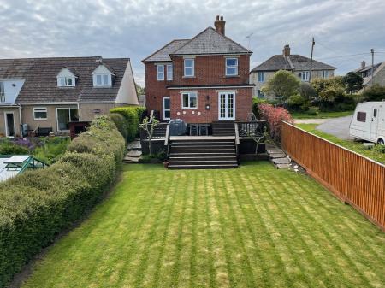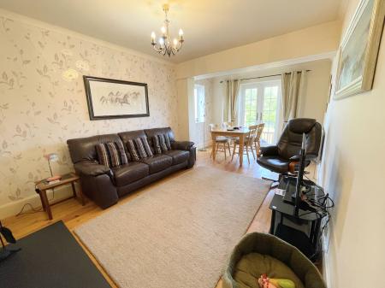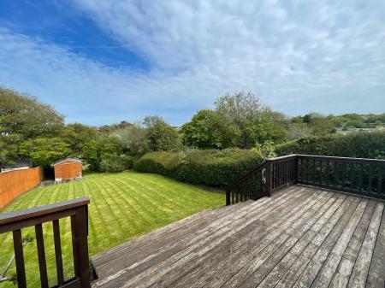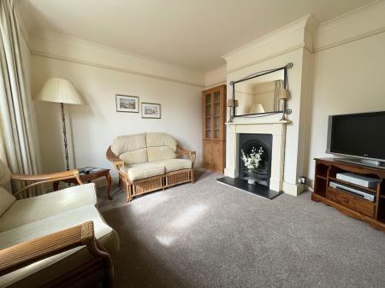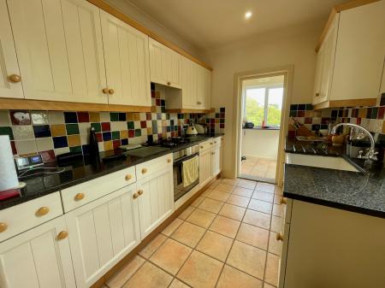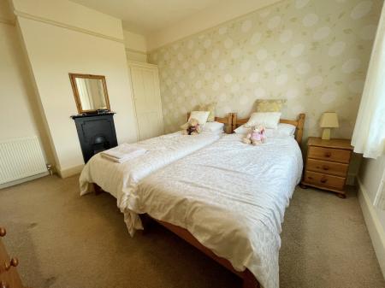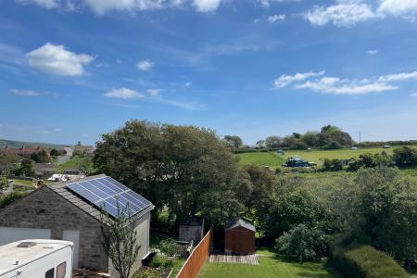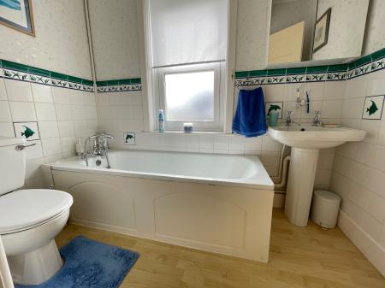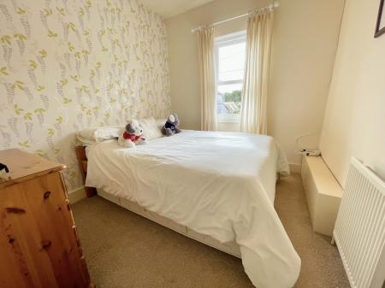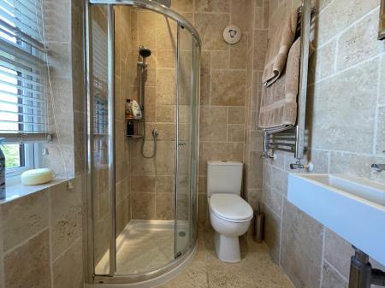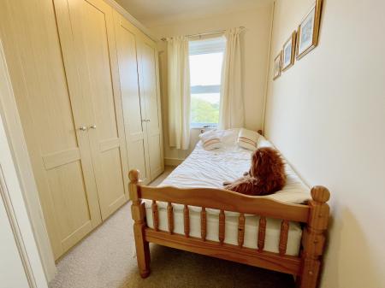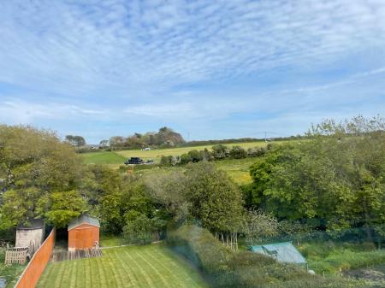- SUBSTANTIAL DETACHED HOUSE AT LANGTON MATRAVERS
- ADJACENT TO OPEN COUNTRY AT THE REAR
- WELL PLANNED, VERSATILE FAMILY ACCOMMODATION
- MODERN KITCHEN AND BATHROOM SUITES
- COMMANDS PLEASANT RURAL VIEWS FROM THE FIRST FLOOR
- PRIVATE AND ENCLOSED GOOD SIZED REAR GARDEN
4 Bedroom Detached House for sale in Langton Matravers
This substantial detached house is situated in a small and select residential cul-de-sac on the southern outskirts of the popular village of Langton Matravers a short distance from the village centre and Parish Church. Open countryside and access to the Jurassic Coast are close by.
Durlsmere is an attractive detached house constructed during the 1920s and is adjacent to open country at the rear. It offers well planned, versatile family accommodation and modern kitchen and bathroom suites complement the easy living style. Amongst the fine features of this property, it commands pleasant rural views from the first floor and there is a private and enclosed good sized rear garden which offers the perfect entertaining space.
The village lies 2.5 miles to the West of the seaside resort of Swanage and some 9 miles from the market town of Wareham, the latter having main line rail link to London Waterloo (approximately 2.5 hours). Much of the area surrounding the village is classified as being of Outstanding Natural Beauty.
The entrance hall welcomes you to Durlsmere. Leading off is a formal sitting room with Victorian style fireplace, beyond which is a generous dual aspect living/dining room overlooking the garden. This room has double doors to the timber deck seamlessly blending the indoor/outdoor entertaining space. The kitchen is fitted with a range of attractive units in cream with granite worktops, Butler sink and a range of integrated appliances. At the rear a utility room with access to the garden completes the accommodation on this level.
Sitting Room 3.64m x 3.46m (11'11" x 11'4")
Living/Dining Room 5.7m x 3.19m (18'8" x 10'6")
Kitchen 2.94m x 2.23m (9'8" x 7'4")
Utility Room 2.26m x 1.47m (7'5" x 4'10")
On the first floor there are three double bedrooms and one single. Bedrooms 1 and 4 are at the rear of the house and enjoy fine views over open country, Bedrooms 2 and 3 are at the front. The master is generously sized and Bedroom 2 is a second double; both have original fireplaces. Bedroom 3 has an en-suite shower room and Bedroom 4 is a single with fitted wardrobes, this could be used as a home office, offering the important work-life balance and is highly desirable with buyers today. A family bathroom serves the remaining bedrooms.
Bedroom 1 3.89m x 3.16m (12'9" x 10'4")
Bedroom 2 3.35m x 3m (11' x 9'10" max)
Bedroom 3 2.86m x 2.49m (9'5" x 8'2")
En-Suite Shower Room 1.49m x 1.44m (4'10" x 4'8")
Bedroom 4/Study 2.95m x 2.24m (9'8" x 7'4")
Bathroom 2.2m x 1.41m (7'2" x 4'7")
To the front is a brick pavioured driveway providing parking for 2-3 vehicles, and access to the integral garage. The large rear garden is screened by fencing and mature hedging creating a good level of privacy. There is a large raised timber deck with steps leading to the large lawned area.
Garage 4.49m x 2.57m (14'5" x 8'5")
SERVICES All mains services connected.
COUNCIL TAX We have been advised by Purbeck District Council that the property is Band “E” which amounts to £2,661.86 for 2021/2022, although this must be confirmed by your conveyancer prior to exchange of contracts.
VIEWING By appointment only please through the Agents, Corbens, 01929 422284. Please note the post code for this property is BH19 3HE.
Council Tax Band E
Property Reference LAN1407
Important information
This is not a Shared Ownership Property
This is a Freehold property.
Property Ref: 55805_CSWCC_636263
Similar Properties
4 Bedroom Detached House | £625,000
Immaculately presented substantial detached family house well situated in an excellent level position to the town centre...
COOMBE HILL, LANGTON MATRAVERS
3 Bedroom Semi-Detached House | £625,000
Characterful semi-detached cottage is situated in a pleasant semi-rural position on the Eastern outskirts of Langton Mat...
3 Bedroom Cottage | £625,000
Attractive and picturesque Grade II Listed Cottage situated in a sought after semi-rural location in the village of King...
3 Bedroom Detached House | £629,950
Detached family house well situated in a quiet cul-de-sac near the southern outskirts of Corfe Castle, close to open cou...
4 Bedroom Detached House | £650,000
Spacious detached house well located in a good residential position, about two thirds of a mile from the town centre and...
3 Bedroom Detached House | £650,000
This superior well maintained detached family house is quietly situated in a small residential cul-de-sac in the popular...
How much is your home worth?
Use our short form to request a valuation of your property.
Request a Valuation

