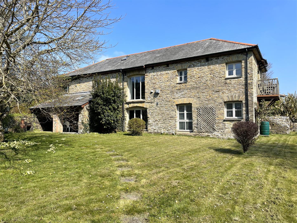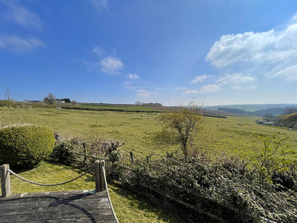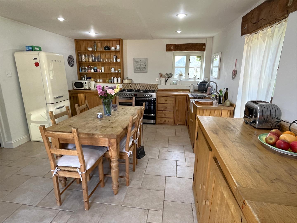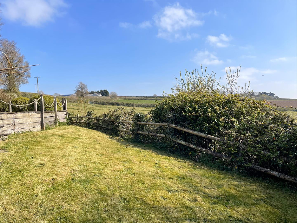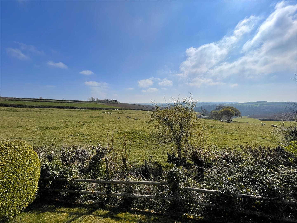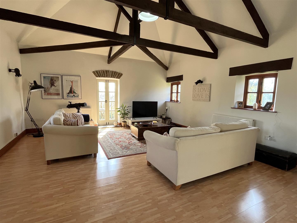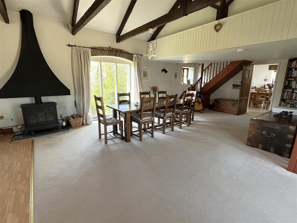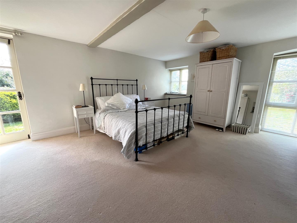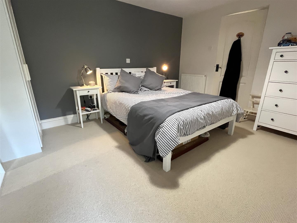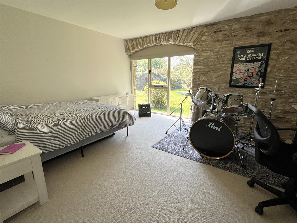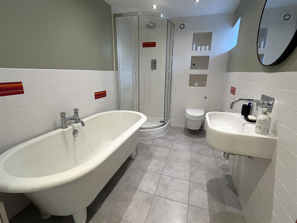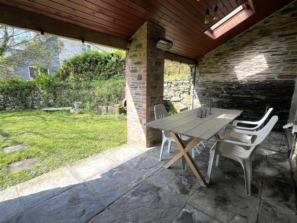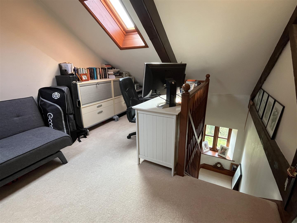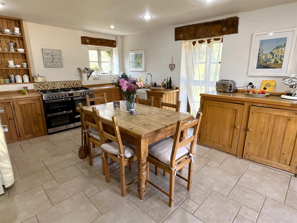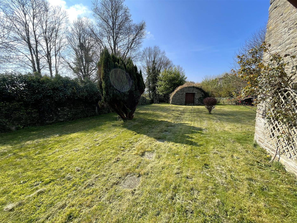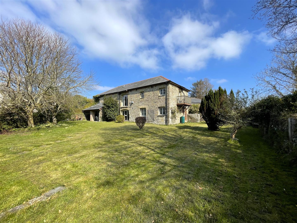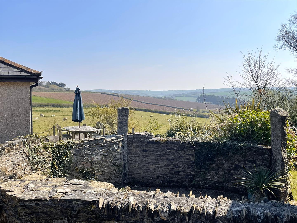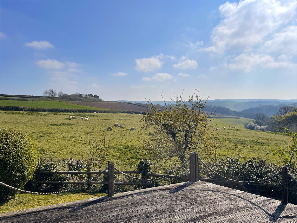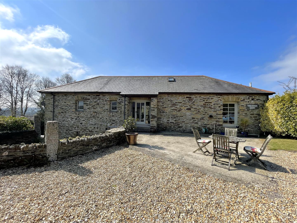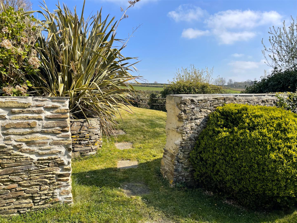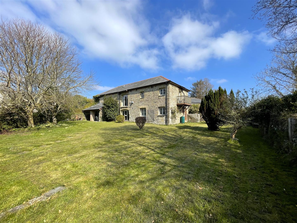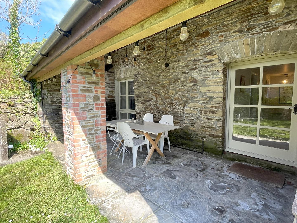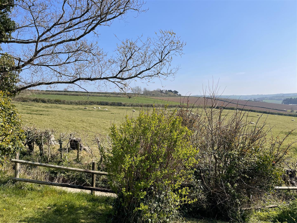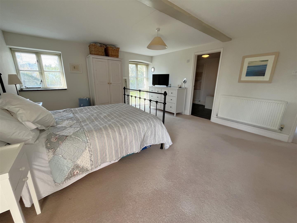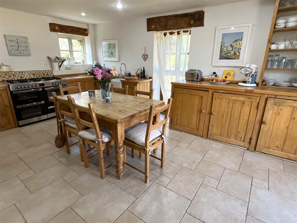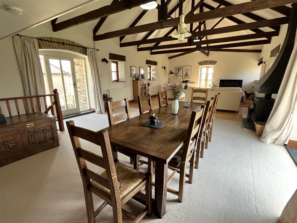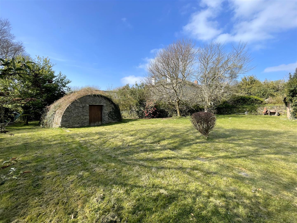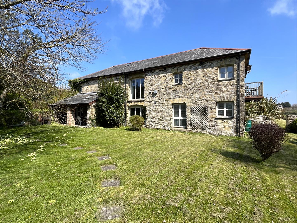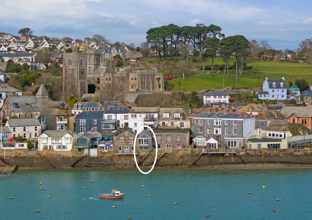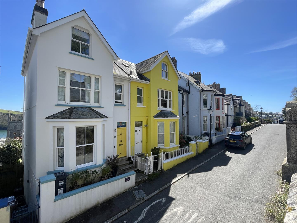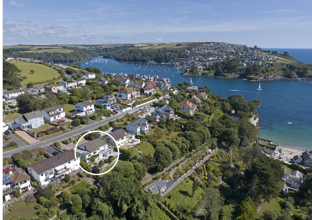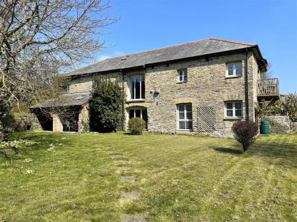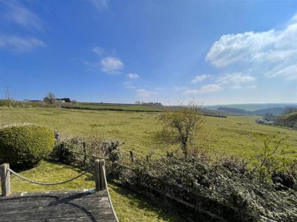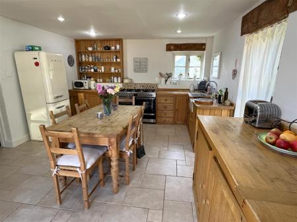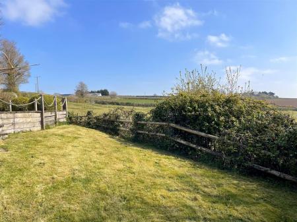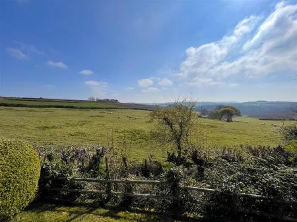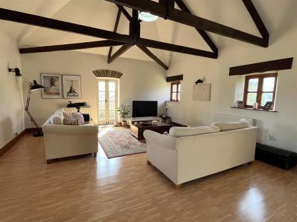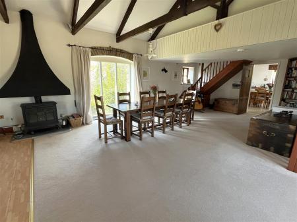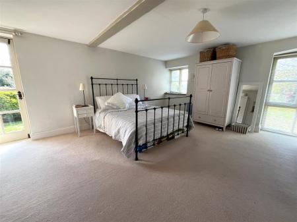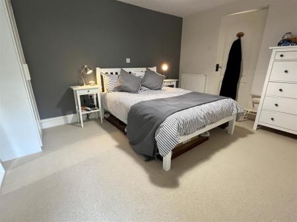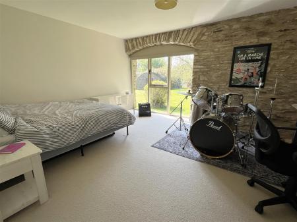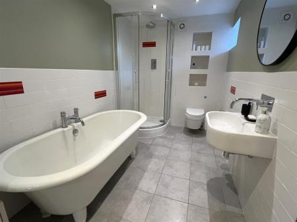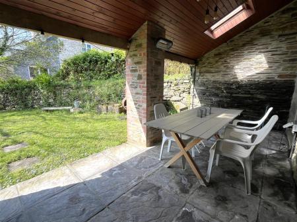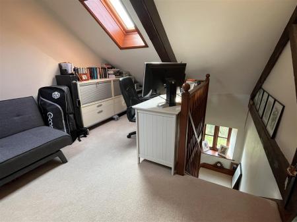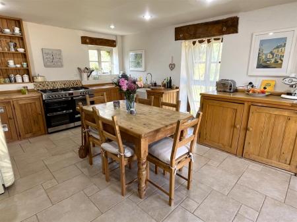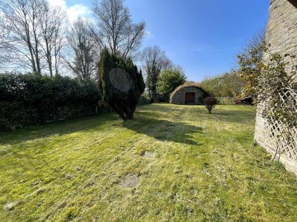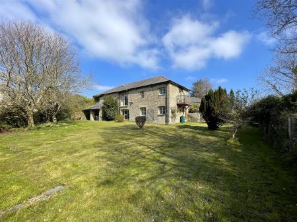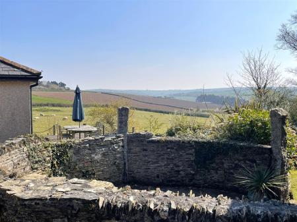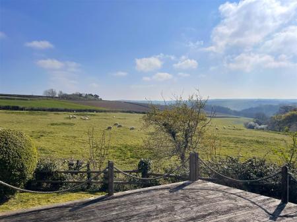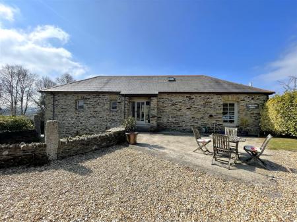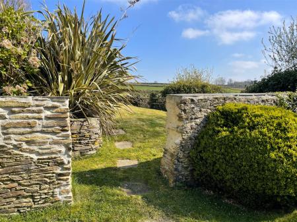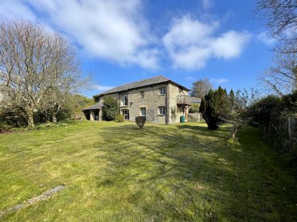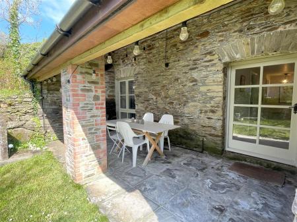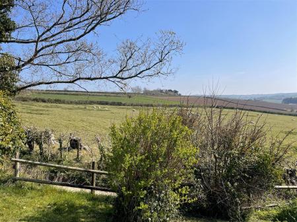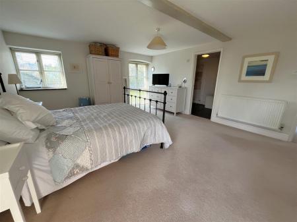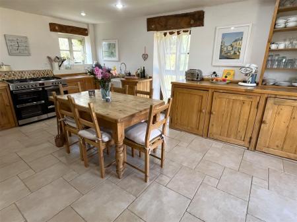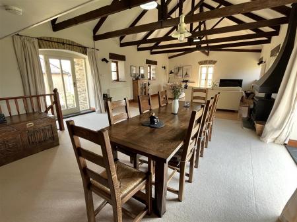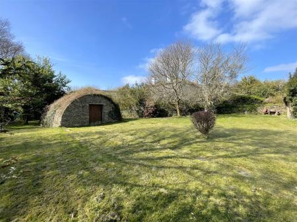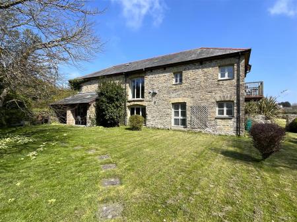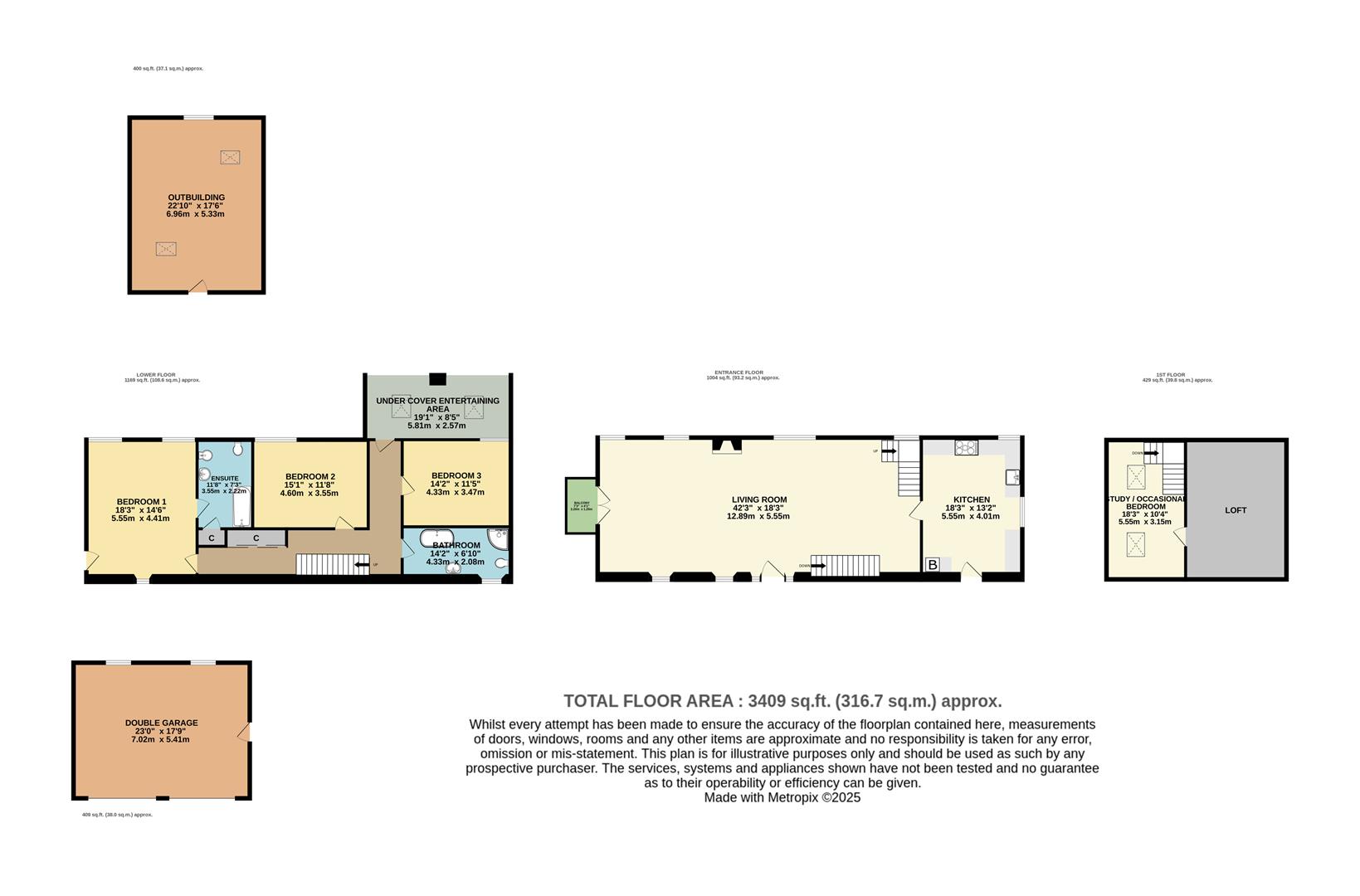- IDYLLIC AND PEACEFUL LOCATION
- GENEROUS AND FLEXIBLE ACCOMMODATION
- EXTENSIVE GARDENS AND DRIVEWAY PARKING FOR SEVERAL VEHICLES
- DOUBLE GARAGE
- FURTHER OUTBUILDING
- APPROXIMATELY 1 ACRE PADDOCK
- STUNNING COUNTRYSIDE VIEWS
- CLOSE TO BOAT LAUNCHING FACILITIES AND COASTAL WALKS
- COUNCIL TAX BAND - F
- FREEHOLD
3 Bedroom Character Property for sale in Lanteglos, Fowey
AN ATTRACTIVE BARN CONVERSION LOCATED IN A PEACEFUL LOCATION WITH STUNNING VIEWS OVER THE VALLEY TO NEIGHBOURING COUNTRYSIDE. ATTRACTIVE GARDENS, DOUBLE GARAGE AND FURTHER OUTBUILDING. FURTHER FIELD OF APPROXIMATELY 1 ACRE.
The Location - Situated approximately 1.5 miles to the East of the Fowey River, the hamlet of Highway comprises only a dozen or so properties and is in the ancient and historic parish of Lanteglos. There is an excellent network of coastal and inland walks within easy reach and very accessible for Fowey harbour with its excellent yachting facilities. The boat launching facilities at Penmarlam are approximately half a mile away and the village of Bodinnick with its small hotel/public house and ferry providing regular access to Fowey is about 1 mile away.
Shopping and educational facilities are to be found in Fowey, Pelynt, Lostwithiel and Liskeard. Main line railway stations are located in Lostwithiel, Bodmin and Liskeard. There are excellent road connections to the motorway via the A38 and A30, and there are flights to London and other parts of the UK from Newquay.
The town of Fowey is regarded as one of the most attractive waterside communities in the county. Particularly well known as a popular sailing centre, the town has two thriving sailing clubs, a famous annual Regatta and excellent facilities for the keen yachtsman. For a small town Fowey provides a good range of shops and businesses catering for most day to day needs.
There are several excellent golf courses within easy reach, many world class gardens are to be found in the immediate area and the fascinating Eden Project with its futuristic biomes is just 5 miles to the north west.
Distances - Plymouth 34 miles, Truro 40 miles, Exeter 72 miles.
The Property - Originally built in 1850 as the barn for Trevedda Farm, the property was converted in 1994 and offers spacious and flexible accommodation with numerous character features in a gorgeous, private setting. With lovely views from multiple aspects, the property offers flexible living space for a family or a luxury second home.
With a large driveway and parking for several vehicles, double garage and attractive gardens, the property has much to offer. There is a further outbuilding/Nissen Hut, with curved roof, offering potential for development if desired (subject to usual permissions) and an interesting old Round House ideal either as an enclosed patio area or perhaps for conversion to create further accommodation if required (subject to usual permissions). An enclosed field of approximately 1 acre offers further space for a number of uses. The property benefits from double glazing and oil fired central heating.
The property has two entrance doors, the first accessed from the driveway and opening to a generous sized kitchen/breakfast room, the main entrance door opening to the sitting room. There are further access points on the lower floor.
The spacious kitchen/breakfast room has a range of bespoke oak base units with shelving to two walls and a large, range style cooker with 7 ring LPG gas hob. A wide glazed door opens onto the driveway area and front garden. There are two windows to the rear and side elevation and a practical tiled floor. A door opens to the large sitting room with exposed beams and ceiling reaching to the eaves. The external glazed front door gives access to the to the driveway area and front garden and a further glazed door opens to a timber balcony affording stunning views over neighbouring countryside. A large window overlooks the rear garden and lets in natural light making this a lovely light and airy living/dining space. There is a gas fired stove with large canopy over and space for large dining table and chairs.
Stairs lead to a mezzanine floor with 2 Velux windows and exposed beams. This room is currently used as a study/occasional bedroom. A small door opens to a useful eaves storage space.
Stairs located by the front door lead down to the lower floor where the hallway provides access to all three bedrooms and the family bathroom. There are doors opening to a useful set of storage cupboards. A door opens to covered entertaining area, an ideal spot for BBQs and evening drinks, with a view to the rear garden.
The principal bedroom is a large room with windows to the rear garden and a door which opens to the garden. A door opens to a generous sized en suite bathroom, with panelled bath, WC, bidet and wash basin, cupboard for storage.
Bedroom two is a generous double bedroom with a large feature window to the rear garden and attractive exposed stonework to one wall. Bedroom 3 has a large window looking out to the covered entertaining space and garden.
The stylish family bathroom has a freestanding bath, separate shower, WC and wash basin. Tiling to walls and tiled floor.
Outside - The property stands in approximately 1.5 acres of grounds with a large gravelled driveway and parking area surrounded by lawn and mature hedging. A double garage stands to one side with an elevated decked area to the rear to take advantage of the stunning countryside views. Steps lead down to an enclosed courtyard area, formerly a round house, and on to the rest of the private gardens, laid to lawn with mature trees and hedging. The Nissen hut is located in the rear, lower garden and is currently used for storage. Both the Nissen hut and round house have potential for further use, subject to permissions.
The field is accessed via the lane to the side of the property with a right of access over a small area of ground belonging to a neighbouring property. Enclosed by hedging and with mature trees, the land extends to approximately one acre.
Council Tax Band - F -
Epc Rating - E -
///Cute.Harnessed.Sues -
Viewing - Strictly by appointment with the Sole Agents: May Whetter & Grose, Estuary House, Fore Street, Fowey, Cornwall, PL23 1AH.
Tel: 01726 832299 Email: info@maywhetter.co.uk
Services - None of the services, systems or appliances at the property have been tested by the Agents.
Local Authority - Cornwall Council, 39 Penwinnick Road, St Austell, Cornwall, PL25 5DR
Property Ref: 25713_33825441
Similar Properties
2 Bedroom Character Property | Guide Price £895,000
A RARE OPPORTUNITY TO PURCHASE AN EXCEPTIONAL WATER FRONTING PROPERTY, WITH STEPS LEADING DOWN TO THE BEACH. COMPLETELY...
4 Bedroom Townhouse | Guide Price £895,000
RENOVATED TO AN EXCEPTIONAL LEVEL OF DETAIL, THIS BEAUTIFUL 4 BEDROOM VICTORIAN TOWNHOUSE OFFERS SPACIOUS ACCOMMODATION....
7 Bedroom Semi-Detached House | Guide Price £875,000
A UNIQUE OPPORTUNITY TO PURCHASE A BEAUTIFUL, HISTORIC, FOWEY FAMILY HOME WITH AN ABUNDANCE OF VERSATILE LIVING SPACE CR...
3 Bedroom Detached House | Offers in region of £900,000
A FABULOUS DETACHED 3 BEDROOM PROPERTY LOCATED ON A VERY SOUGHT AFTER RESIDENTIAL ROAD, WITH LOVELY VIEWS TO THE SEA AND...
4 Bedroom House | Guide Price £995,000
SOUGHT AFTER ESPLANADE POSITION, BEAUTIFUL 4 BEDROOM SEMI-DETACHED PERIOD TOWN HOUSE SET OVER FOUR FLOORS. PANORAMIC EST...
4 Bedroom Character Property | Offers in region of £995,000
A BEAUTIFUL GRADE II LISTED 4 BEDROOM PROPERTY WITH STUNNING TERRACED GARDENS OFFERING ONE OF THE BEST VIEWS TO THE HARB...
How much is your home worth?
Use our short form to request a valuation of your property.
Request a Valuation

