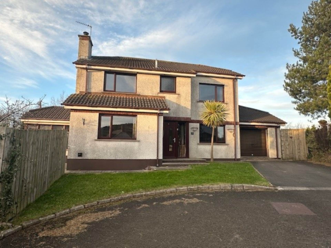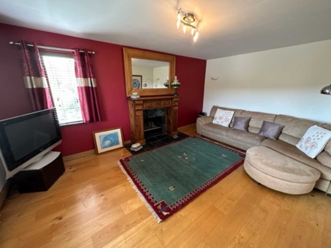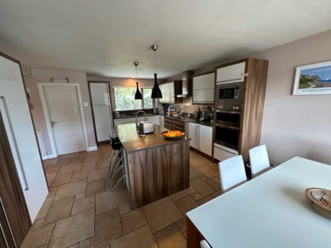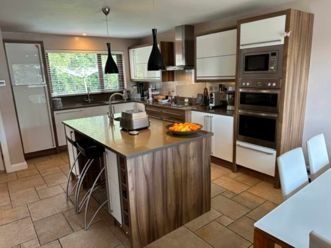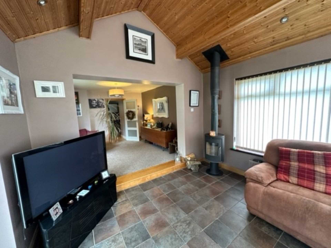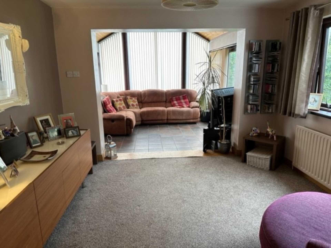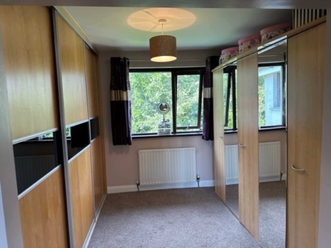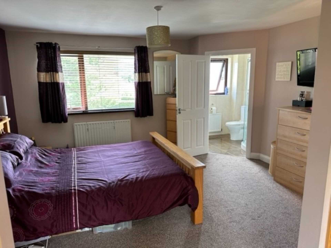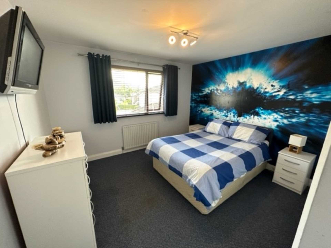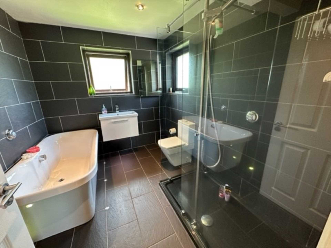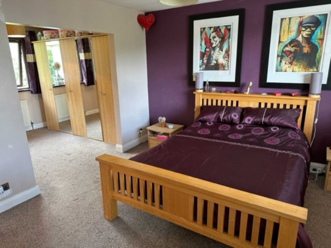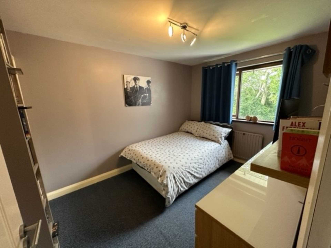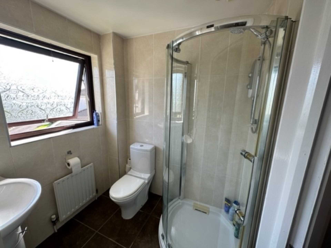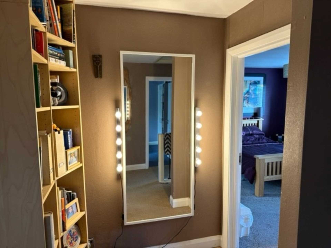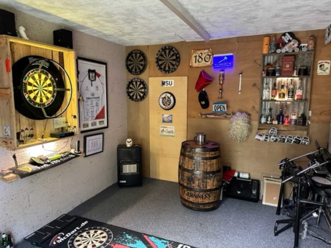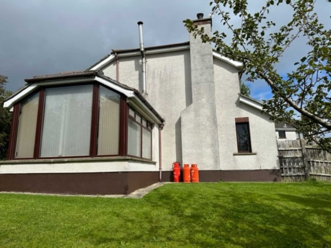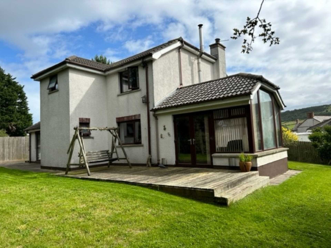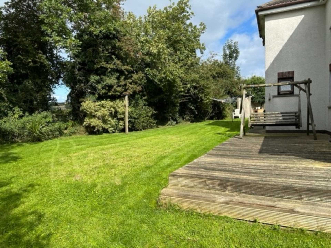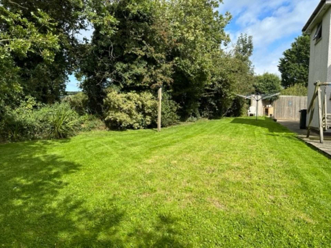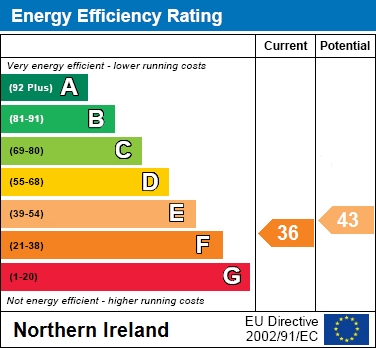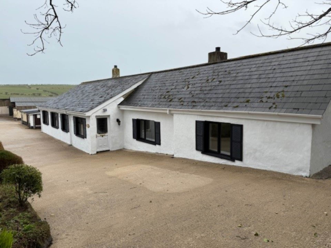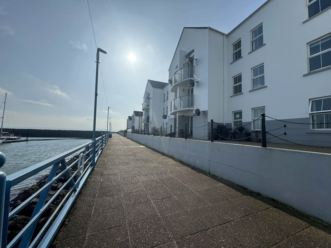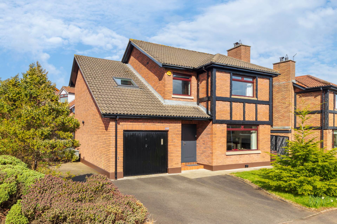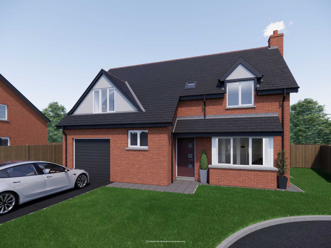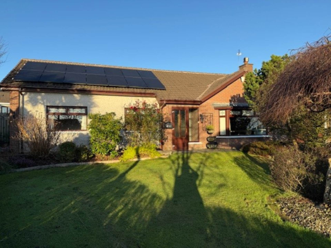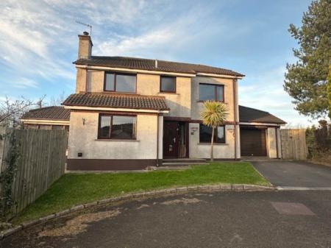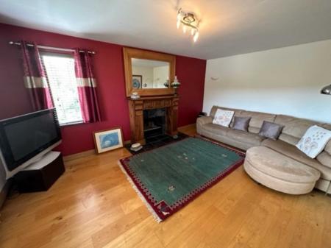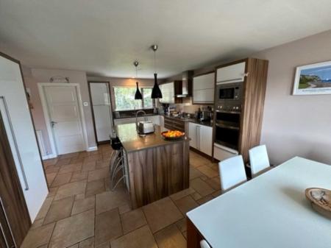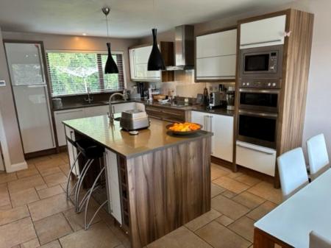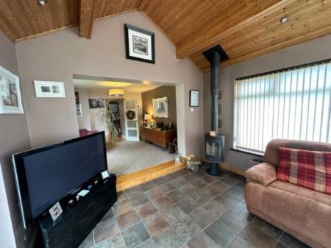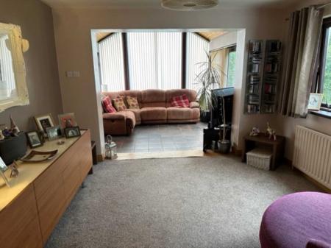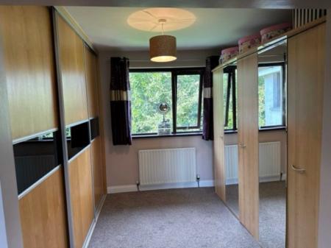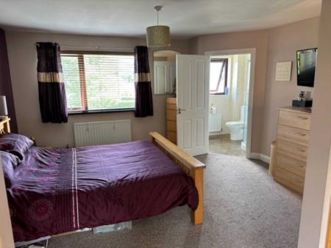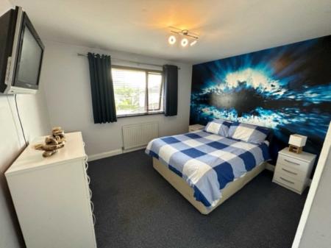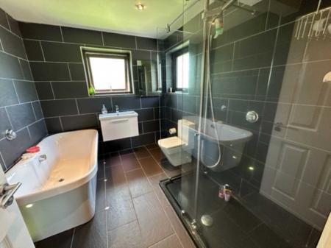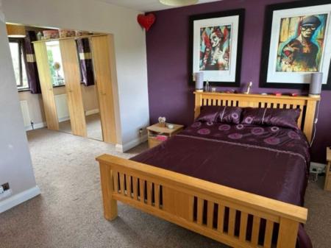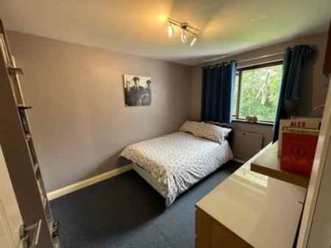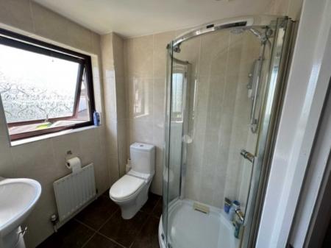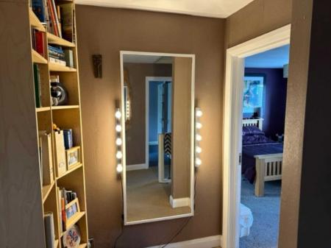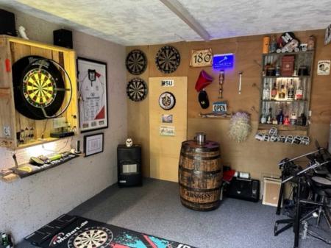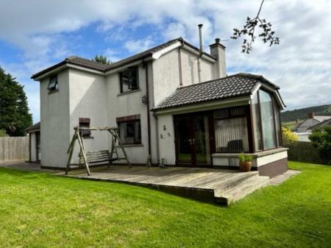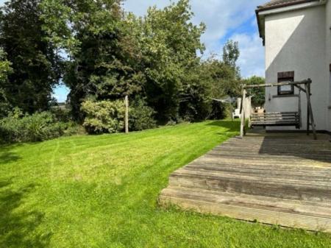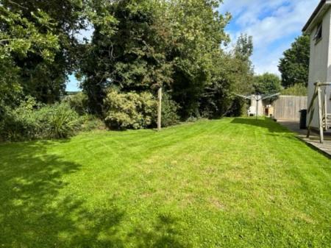- Adaptable and well-planned family accommodation.
- Two separate reception rooms including an impressive through living room/sunroom
- Spacious kitchen/dining room with excellent range of built-in high low-level high gloss units and including many integrated appliances and with utility room off
- Three well proportioned bedrooms master bedroom with ensuite shower room and dressing room (formerly bedroom four but could be easily reconverted if required)
- Contemporary family bathroom with white suite including separate shower cubicle. Downstairs cloakroom with low flush suite
- Generous gardens in lawns to front and rear bounded by trees and hedging and with generous parking space
- Attached garage. Double glazing in UPVC frames and oil fired central heating installed
- Prestigious and sought-after location.
3 Bedroom Detached House for sale in Larne
Number 3 the Ashes is a delightful and extended detached family home enjoying an end of cul-de-sac position in an almost semi rural location yet within walking distance of local shops and affording easy access to: Whitehead, golf courses, railway station and main roads to both Larne and Belfast dire
Entrance
UPVC double glazed front door with double glazed sidelight to:
ENTRANCE HALL:
Tiled floor.
LOUNGE: - 5.17m (17'0") x 3.58m (11'9")
Solid wood strip floor. Feature slate tiled fireplace set in carved pine surround with living flame gas fire. Slate tiled hearth.
KITCHEN / DINING ROOM: - 6.69m (21'11") x 4.23m (13'11")
Stainless steel inlaid sink unit with swan neck mixer tap. Excellent range of built-in high and low-level high gloss units. Granite worktops. Nord Mende built-in double oven, microwave oven and four ring induction hob unit. Stainless steel ducted cooker hood. Island unit incorporating breakfast bar and inlaid stainless steel vegetable sink unit with swan neck mixer tap. Integrated dishwasher. Tiled floor. Under stairs cupboard.
UTILITY ROOM: - 2.95m (9'8") x 2.38m (7'10")
(Including cloakroom). Plumbed for automatic washing machine and American fridge. Tiled floor. UPVC double glazed back door.
CLOAKROOM:
Low flush WC. Vanity unit. Fully tiled walls. Tiled floor.
LIVING ROOM: - 3.58m (11'9") x 3.47m (11'5")
Open plan to:
SUN ROOM: - 4.05m (13'3") x 3.65m (12'0")
Feature corner wood burning stove. Vaulted pine clad ceiling. Recessed spotlighting. Tiled floor. UPVC double glazed patio doors to garden.
LANDING:
Hot press and copper cylinder tank. Recessed spotlighting. Access to roof space.
BEDROOM (1): - 4.26m (14'0") x 3.77m (12'4")
Open plan to:
DRESSING ROOM: - 2.79m (9'2") x 3.05m (10'0")
Including depth of wall-to-wall built in robes.
ENSUITE SHOWER ROOM:
White suite comprising low flush WC. Vanity unit. Fully tiled walls. Matching tiled shower cubicle with electric shower fitting. Tiled floor. High-intensity low-voltage spotlighting.
BEDROOM (2): - 3.86m (12'8") x 3.58m (11'9")
Double built-in wardrobe.
BEDROOM (3): - 3.48m (11'5") x 2.58m (8'6")
Double built-in wardrobe.
FAMILY BATHROOM:
White suite comprising freestanding bathtub. Wall hung vanity unit. Low flush WC. Slate tiled floor and walls. Matching shower cubicle with thermostatically controlled shower fitting. Feature floor and ceiling lighting. Chrome towel radiator.
Outside
Bitmac driveway. Front garden laid to lawn. Safely enclosed rear garden in lawn and bounded by trees and hedging. Paved sun patio.
ATTACHED GARAGE - 5.88m (19'3") x 3.34m (10'11")
(Presently subdivided to provide games room). Roller door, light and power. Oil fired central heating boiler. UPVC double glazed sliding patio door to garden.
Tenure: Freehold
Directions
Islandmagee
Notice
Please note we have not tested any apparatus, fixtures, fittings, or services. Interested parties must undertake their own investigation into the working order of these items. All measurements are approximate and photographs provided for guidance only.
Utilities
Electric: Mains Supply
Gas: None
Water: Mains Supply
Sewerage: Mains Supply
Broadband: Cable
Telephone: Landline
Other Items
Heating: Oil Central Heating
Garden/Outside Space: Yes
Parking: Yes
Garage: Yes
Important Information
- This is a Leasehold property.
Property Ref: 928463_20004417
Similar Properties
4 Bedroom Detached House | £275,000
We are delighted to offer for sale this picturesque four bedroom detached cottage with an extensive range of outbuilding...
2 Bedroom Apartment | Offers in region of £269,950
- This exceptional first floor apartment extends to approximately 918 ft² and enjoys uninterrupted views over Belfast Lo...
3 Bedroom Apartment | £264,950
A rare opportunity exists to purchase this stunning, three bedroom duplex penthouse apartment enjoying uninterrupted vie...
11 Sorrell Avenue, Newtownabbey BT37 0XP
4 Bedroom Detached House | £309,950
An exceptional detached four bedroom family home in a prestigious and convenient location
4 Bedroom Detached House | £324,950
Located in the picturesque town of Whitehead, Donegall Rise offers superb detached and semi-detached homes in an enviabl...
9 Heston Drive, Carrickfergus BT38 9EL
4 Bedroom Detached Bungalow | £329,950
An attractive and extended detached bungalow offering spacious and adaptable family accommodation comprising 3/4 recepti...
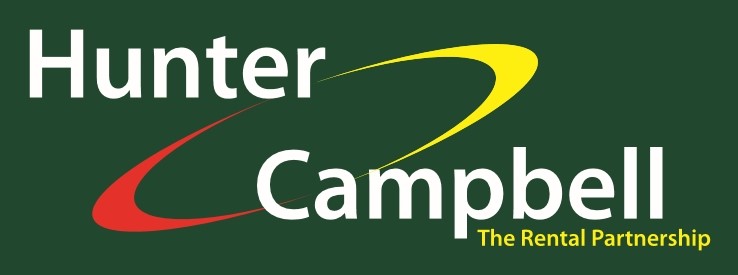
Hunter Campbell Estate Agents (Carrickfergus)
7 Joymount, Carrickfergus, Antrim, BT38 7DN
How much is your home worth?
Use our short form to request a valuation of your property.
Request a Valuation
