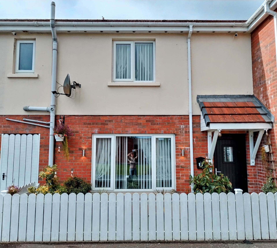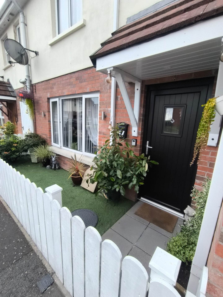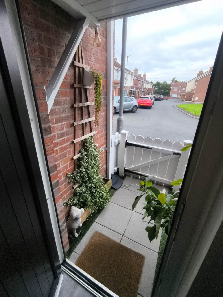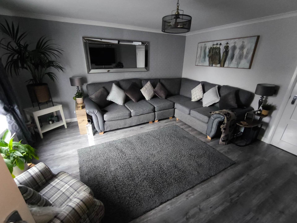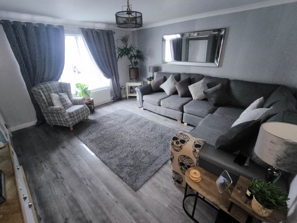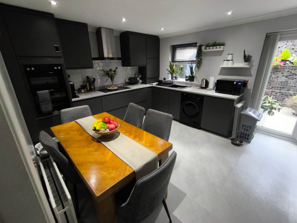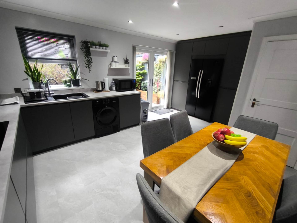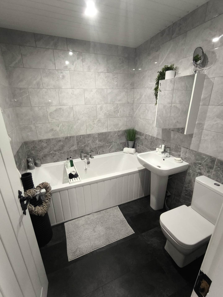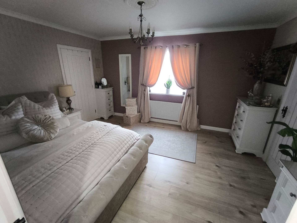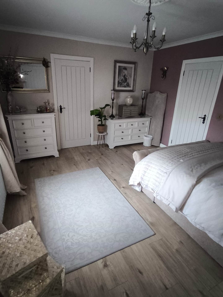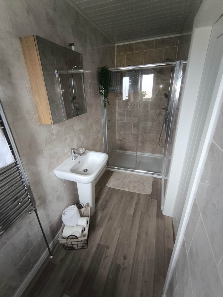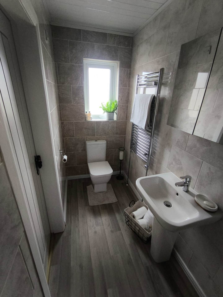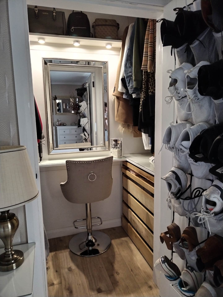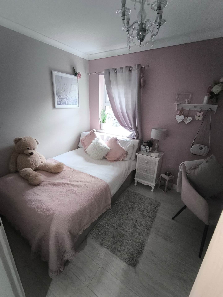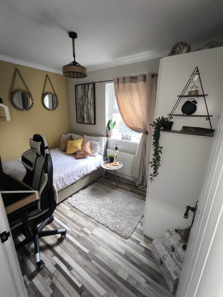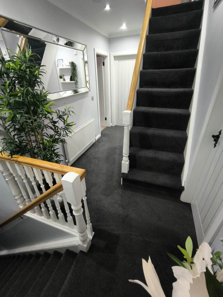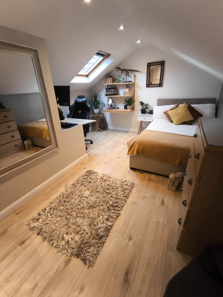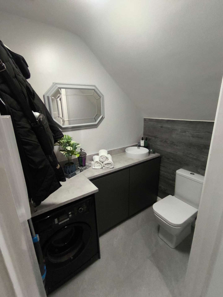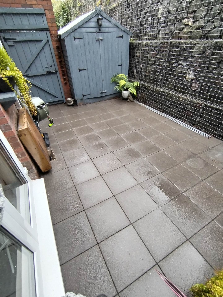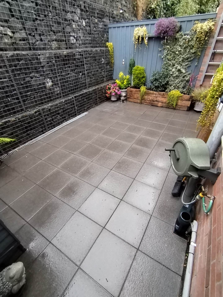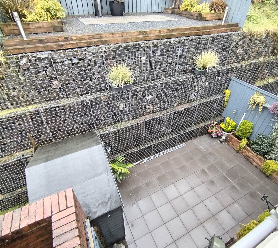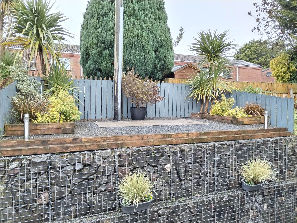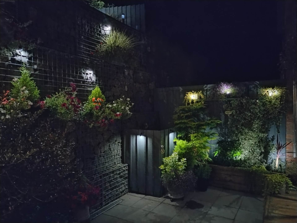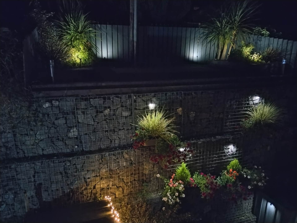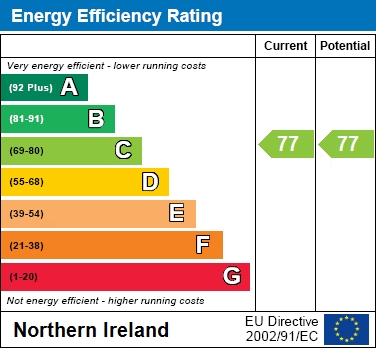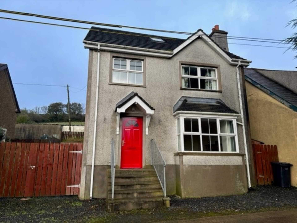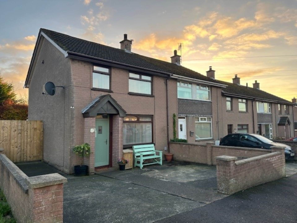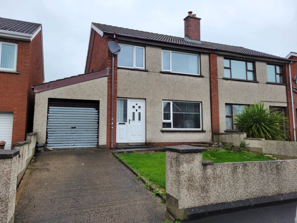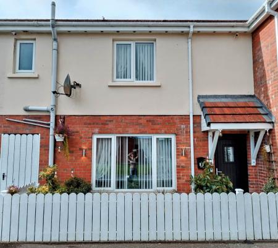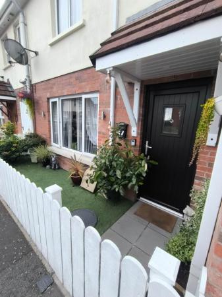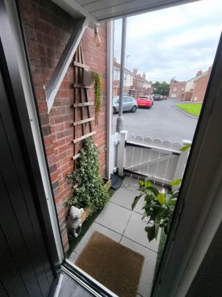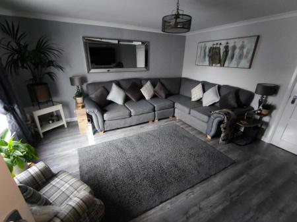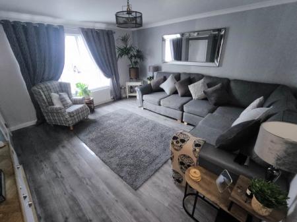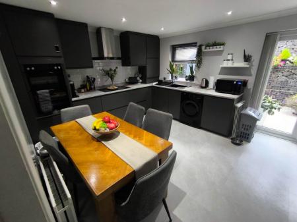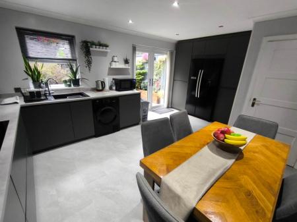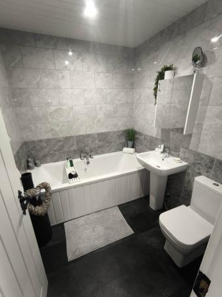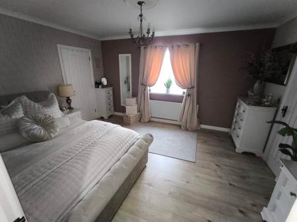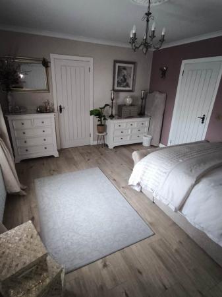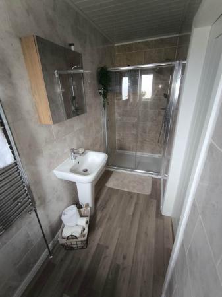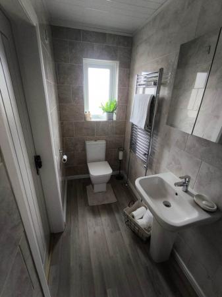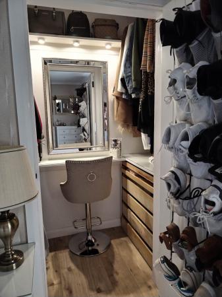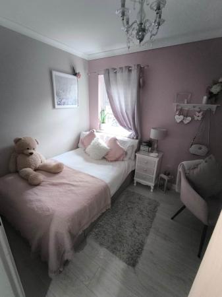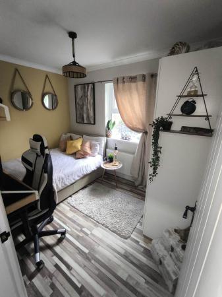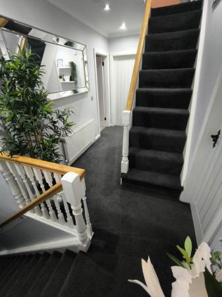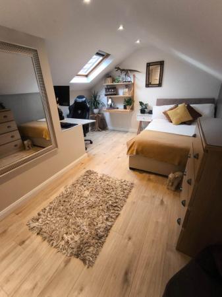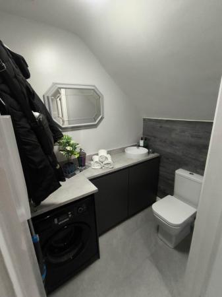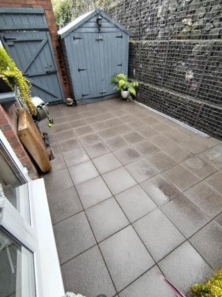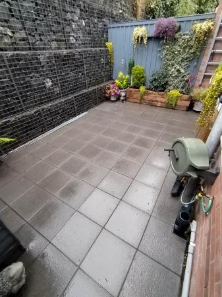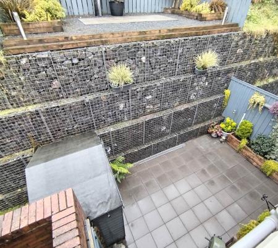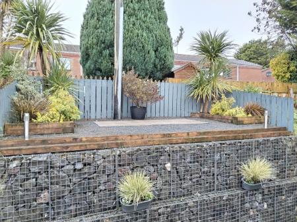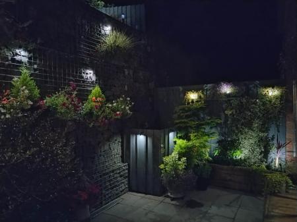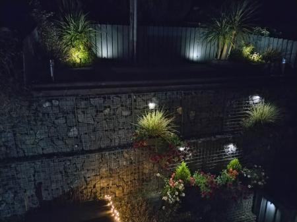- This exceptional mid terrace family home must be viewed internally to fully appreciate this home
- Bright lounge leading to spacious and well appointed kitchen/dining room
- Cloakroom with low flush suite
- First floor with three good-sized bedrooms with the master bedroom enjoying an ensuite
- Family bathroom with contemporary white suite
- Attic room approached via fixed staircase which is floored and sheeted with recessed lighting
- Neat easily maintained gardens to both front and rear
- Convenient and accessible location affording easy access by road to the town centre and The A8
3 Bedroom End of Terrace House for sale in Larne
This exceptional mid terrace family home must be viewed internally to fully appreciate the quality and calibre of accommodation on offer.
ENTRANCE LEVEL
Front door with leaded light to:
ENTRANCE HALL
Laminate wood strip floor.
LOUNGE - 4.44m (14'7") x 4.33m (14'2")
Laminate wood strip floor. Cornice ceiling.
LUXURIOUSLY APPOINTED KITCHEN/DINING ROOM - 4.76m (15'7") x 3.61m (11'10")
Single drainer melamine sink unit with mixer tap. Excellent range of high and low level soft close units. Laminate worktops. Cupboard housing gas fired central heating boiler. Plumbed for automatic washing machine. Beko built in double oven and four ring ceramic touch hob unit. Ciarra` cooker hood. Recessed lighting. LVT flooring. UPVC double glazed doors to garden.
CLOAKROOM
Suite comprising low flush WC. Inset sink unit with chrome mixer tap. Plumbed for automatic washing machine. LVT flooring.
FIRST FLOOR LANDING
Under stairs cupboard. Recessed lighting. Access to attic room.
BEDROOM (1) - 4.31m (14'2") x 3.06m (10'0")
LVT flooring. Cornice ceiling. Ceiling rose. Walk-in robe with high level shelf and lighting.
ENSUITE SHOWER ROOM
Low flush WC. Pedestal wash and basin. Fully tiled walls. Matching tiled shower cubicle with screen door and rainforest and hand-held shower fittings. LVT floor. UPVC clad ceiling.
BEDROOM (2) - 3.03m (9'11") x 2.04m (6'8")
Cornice ceiling.
BEDROOM (3) - 3.28m (10'9") x 2.04m (6'8")
FAMILY BATHROOM
Contemporary white suite comprising panelled bath with chrome mixer tap. Pedestal wash and basin. Low flush WC. Fully tiled walls. Recessed lighting. UPVC clad ceiling.
ATTIC ROOM - 4.65m (15'3") x 3.36m (11'0")
Approached by fixed staircase. Laminate wood strip floor. Velux window. Recessed lighting.
OUTSIDE
Neat small front garden with artificial turfed lawn. Safely enclosed rear garden which is paved with pedestrian access. Exposed Gabion Stone wall. Garden shed.
Notice
Please note we have not tested any apparatus, fixtures, fittings, or services. Interested parties must undertake their own investigation into the working order of these items. All measurements are approximate and photographs provided for guidance only.
Rates Payable
Mid & East Antrim Borough Council, For Period April 2024 To March 2025 £905.00
Utilities
Electric: Mains Supply
Gas: Mains Supply
Water: Mains Supply
Sewerage: Mains Supply
Broadband: Cable
Telephone: Landline
Other Items
Heating: Not Specified
Garden/Outside Space: No
Parking: No
Garage: No
Important Information
- This is a Freehold property.
Property Ref: 786676_10005570
Similar Properties
Site To Rear Of 216 Coast Road, Ballygally
Land | £139,950
Site To Rear Of 216 Coast Road offering fantastic Views
4 Bedroom Detached House | £136,950
Constructed around 2004 this spacious three storey detached house
3 Bedroom End of Terrace House | £129,950
A beautifully appointed end terrace home with modern interiors, spacious living areas, and a private garden, perfect for...
3 Bedroom Semi-Detached House | £149,950
Attractively presented semi detached family home situated in a sought after residential area.
3 Bedroom Semi-Detached House | Offers Over £164,950
An attractive Semi Detached Home
3 Bedroom Semi-Detached House | £164,950
Beautifully Presented 3 Bed Semi-Detached Property in the popular Beech Hill Development
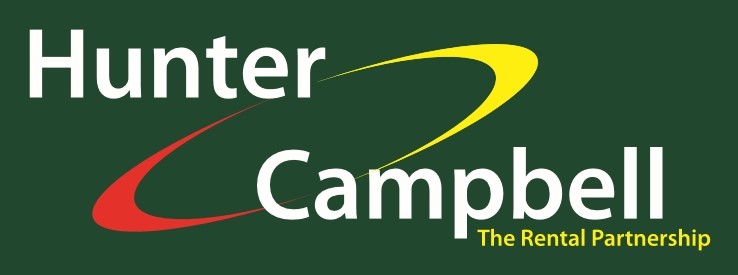
Hunter Campbell Estate Agents (Larne)
57 Main Street, Larne, Antrim, BT40 1JE
How much is your home worth?
Use our short form to request a valuation of your property.
Request a Valuation
