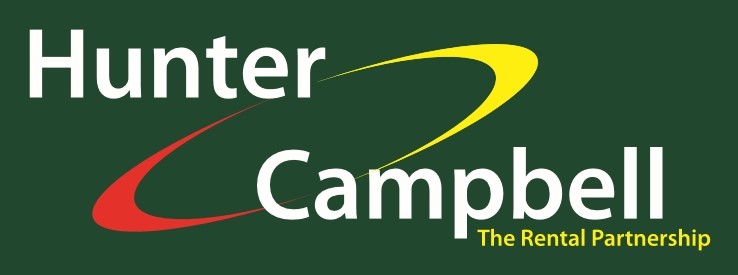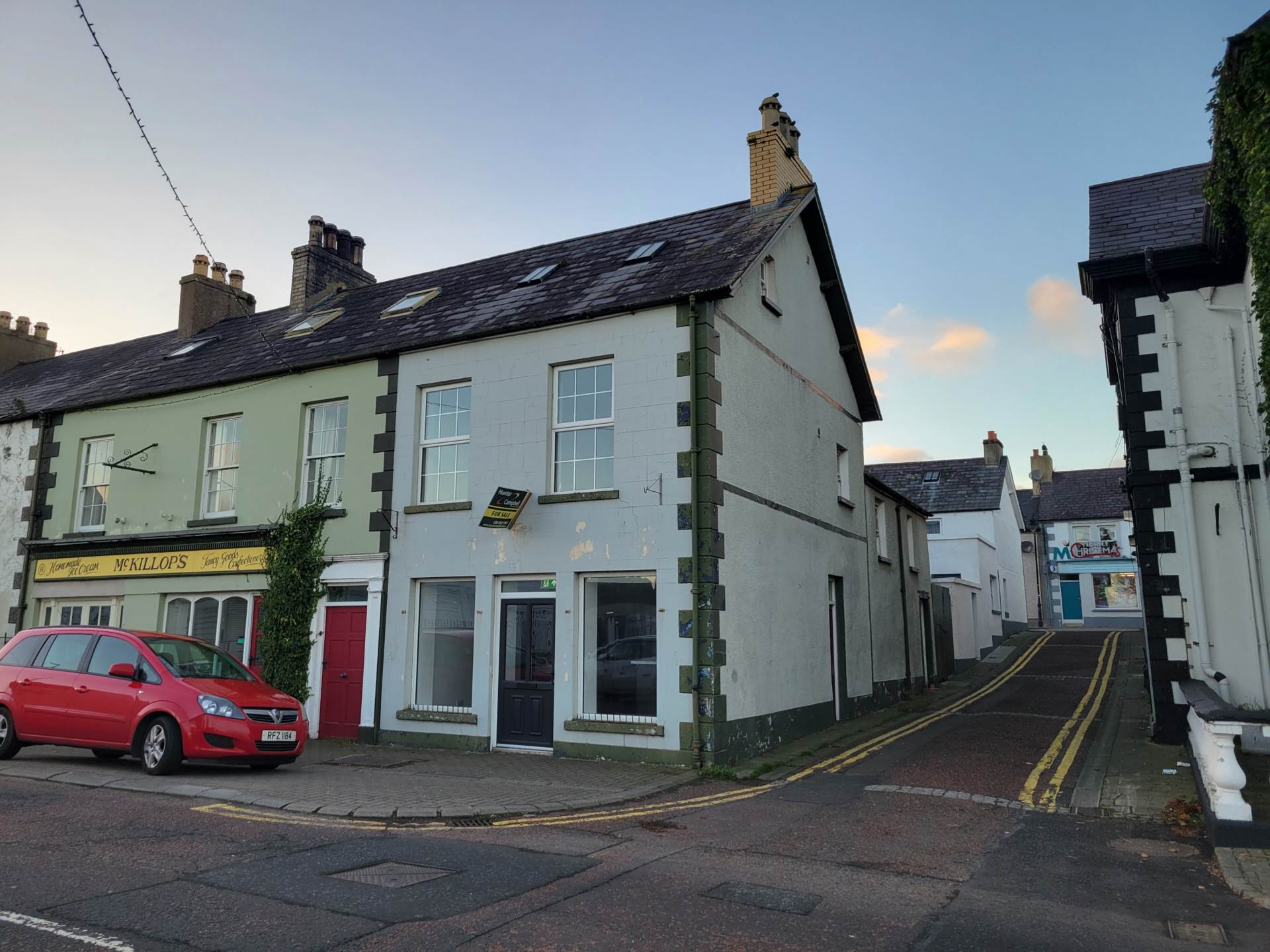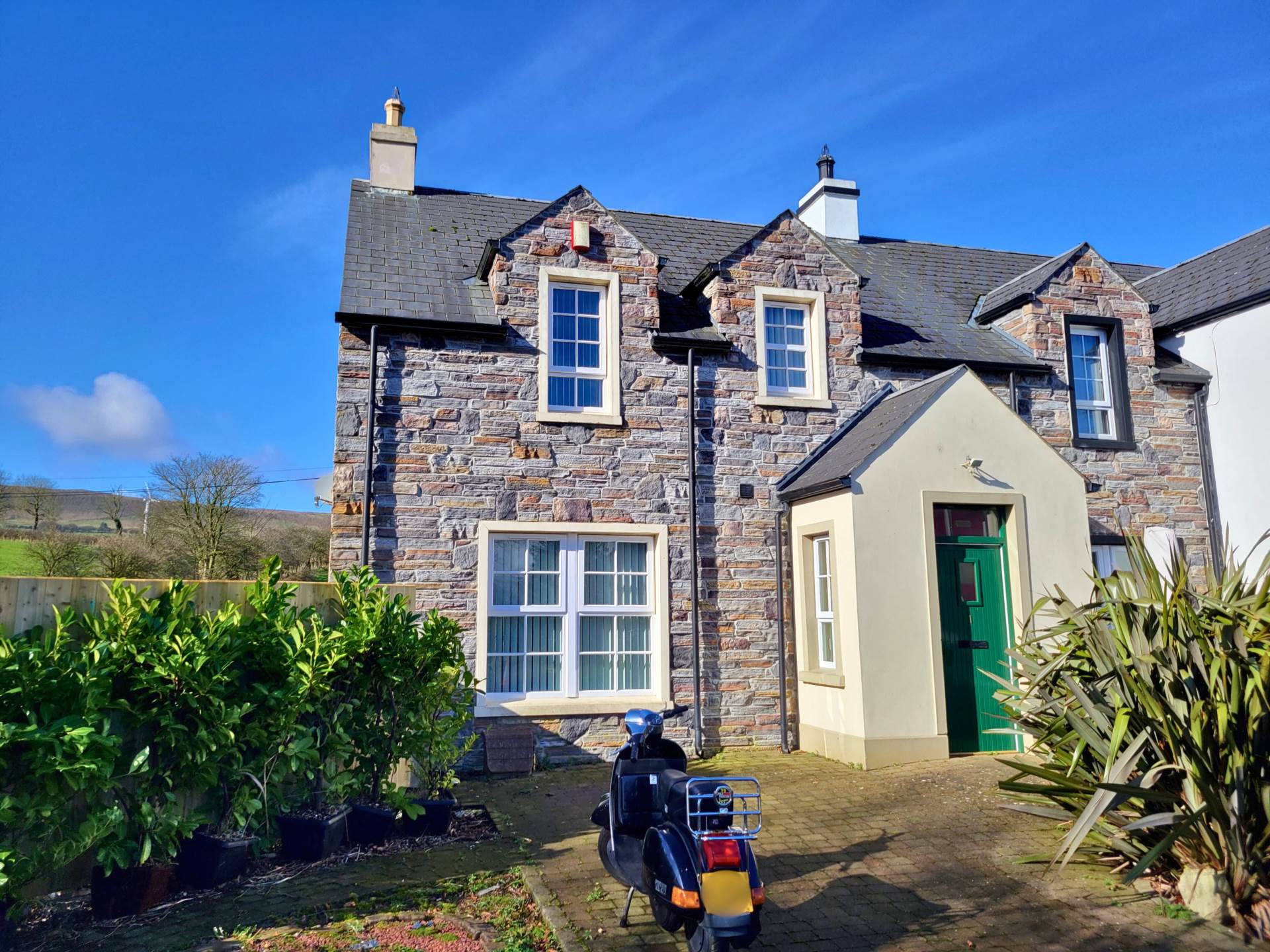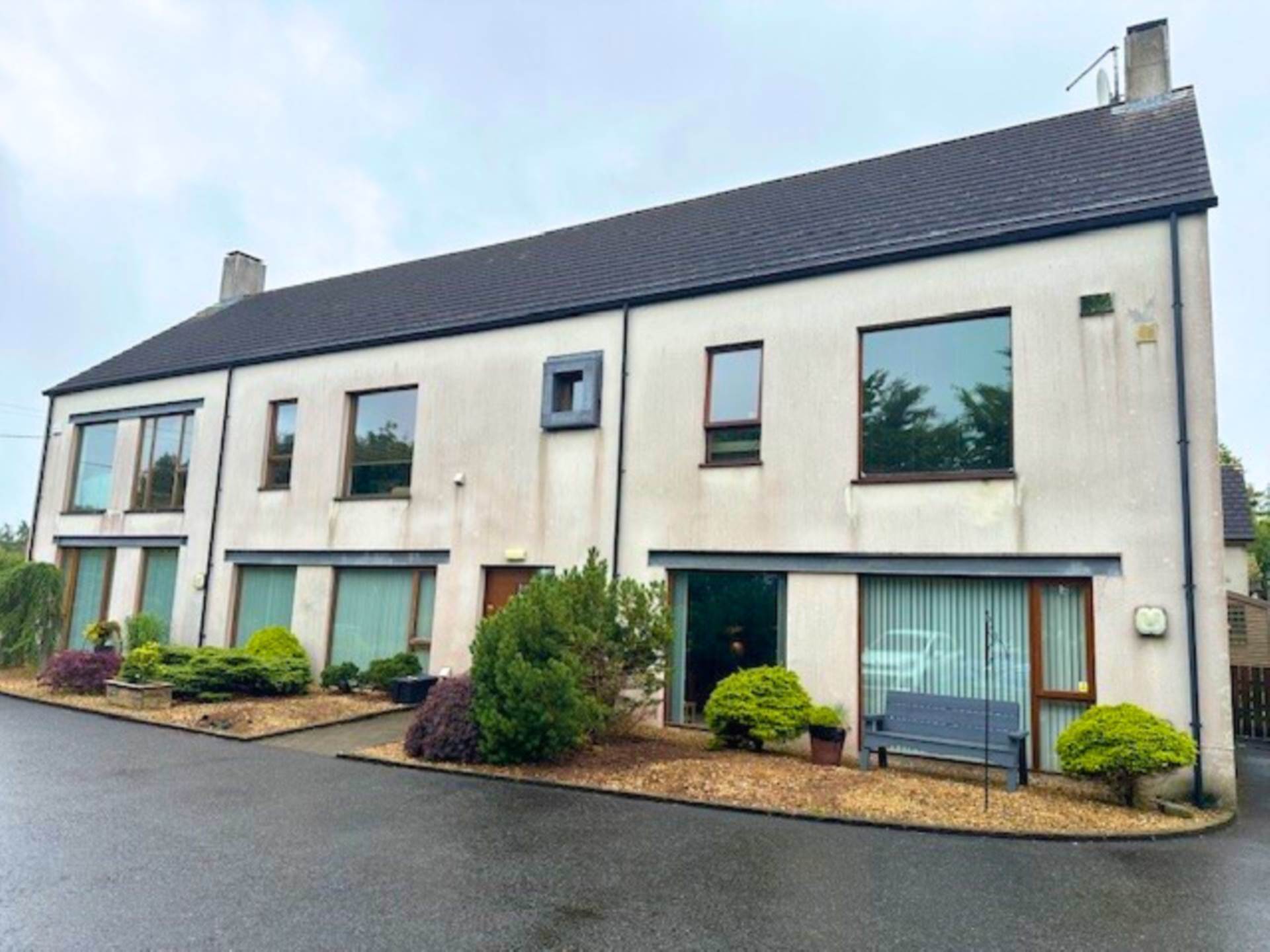Land for sale in Larne
A unique opportunity to purchase this elevated building site that affords stunning far reaching views
Construction on the main house has already commenced whilst the detached double garage is almost complete
We understand that mains electricity has already been brought to the site and that spring water is available. Sewage disposal will be way of septic tank.
A copy of the proposed plans and location map is attached for information whilst a copy of the original planning permission is available on request
For further information please contact either Julie Gillespie or Nick White on (028) 2827 9921
Notice
Please note we have not tested any apparatus, fixtures, fittings, or services. Interested parties must undertake their own investigation into the working order of these items. All measurements are approximate and photographs provided for guidance only.
Utilities
Electric: Mains Supply
Gas: None
Water: Mains Supply
Sewerage: None
Broadband: None
Telephone: None
Other Items
Heating: Not Specified
Garden/Outside Space: No
Parking: No
Garage: No
Important Information
- This is a Freehold property.
Property Ref: 786676_10005409
Similar Properties
2 Bedroom Apartment | £120,000
First floor two storey, two bedroom apartment
3 Bedroom End of Terrace House | £117,500
End townhouse situated in a picturesque location
2 Bedroom Apartment | £129,950
Apt 3, 75 Browndod Road, Larne is an attractive and well presented ground floor apartment enjoying an enviable rural loc...
4 Bedroom Detached House | £136,950
Constructed around 2004 this spacious three storey detached house
Site To Rear Of 216 Coast Road, Ballygally
Land | £139,950
Site To Rear Of 216 Coast Road offering fantastic Views

Hunter Campbell Estate Agents (Larne)
57 Main Street, Larne, Antrim, BT40 1JE
How much is your home worth?
Use our short form to request a valuation of your property.
Request a Valuation













