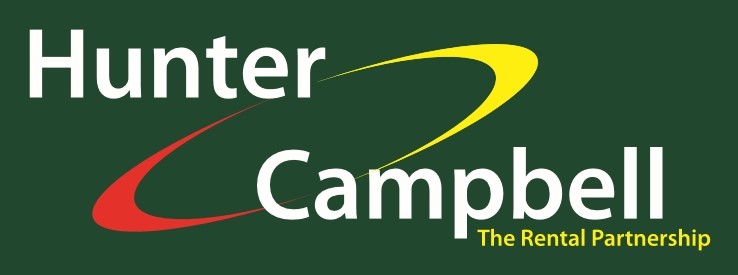- An attractive three bedroom mid terrace home which enjoys a convenient location
- Bright Lounge
- Newly installed kitchen with integrated oven & hob unit
- Family bathroom with white suite
- Private parking bay to front with steps to garden
- Safely enclosed rear yard
- Attached garage
- UPVC Double glazing and oil fired central heating
3 Bedroom Terraced House for sale in Larne
An attractive three bedroom mid terrace home which enjoys a convenient location
ENTRANCE LEVEL
UPVC double glazed front door with stained glass leaded light and top light to:
ENTRANCE HALL
Laminate wood strip floor.
LOUNGE - 3.74m (12'3") x 3.51m (11'6")
Laminate wood strip floor.
KITCHEN - 4.51m (14'10") x 2.42m (7'11")
Single drainer stainless deal sink unit mixer tap. Excellent range of built in high low level Shaker style units. Laminate worktops and up stands. Hotpoint stainless steel low level oven and four ring ceramic hob unit. Stainless steel splash back. Cooker hood. Recessed lighting. Tiled floor.
REAR HALLWAY
Cloak cupboard. UPVC double glazed back door. Tiled floor.
BATHROOM
White suite comprising panelled bath with chrome mixer tap. Pedestal wash hand basin. Low flush WC. Tiled floor. Part UPVC clad wall. Triton wall mounted electric shower fitting and shower screen.
FIRST FLOOR LANDING
Access to roof space.
BEDROOM (1) - 4.3m (14'1") x 3.32m (10'11")
at widest points. Laminate wood strip floor. Cupboard housing copper cylinder tank.
BEDROOM (2) - 2.82m (9'3") x 2.32m (7'7")
Laminate wood strip floor.
BEDROOM (3) - 2.11m (6'11") x 1.89m (6'2")
OUTSIDE
Parking bay to front with steps down to garden bounded by wall. Additional wall bordered coloured stoned area. Safely enclosed rear yard with pedestrian access. UPVC oil tank.
ATTACHED GARAGE - 6.31m (20'8") x 3.01m (9'11")
Metal Roller door light and power. Oil fired central heating boiler.
Notice
Please note we have not tested any apparatus, fixtures, fittings, or services. Interested parties must undertake their own investigation into the working order of these items. All measurements are approximate and photographs provided for guidance only.
Rates Payable
Mid & East Antrim Borough Council, For Period April 2024 To March 2025 £578.87
Utilities
Electric: Mains Supply
Gas: None
Water: Mains Supply
Sewerage: Mains Supply
Broadband: Cable
Telephone: Landline
Other Items
Heating: Oil Central Heating
Garden/Outside Space: Yes
Parking: Yes
Garage: Yes
Important information
This is not a Shared Ownership Property
This is a Leasehold Property
Property Ref: 786676_10005528
Similar Properties
3 Bedroom Terraced House | Offers Over £79,950
Three bedroom mid-terrace house in a convenient residental location.
Land | £64,950
An exceptional opportunity to purchase a site(s) in the highly sought after village of Glenarm. Located within seconds o...
Land | £30,000
We are delighted to be able to offer for sale this agricultural land located to the rear of Beachlands Mews and just off...
2 Bedroom Apartment | Offers Over £87,500
A tastefully presented first floor apartment enjoying an enviable cul-de-sac position in this sought after residential d...
2 Bedroom Apartment | £89,950
Neat second floor apartment within walking distance to the town centre and with views over the bowling green and park.
2 Bedroom Terraced House | Offers Over £89,950
A neat and well presented end terrace right on the doorstep of Larne town centre

Hunter Campbell Estate Agents (Larne)
57 Main Street, Larne, Antrim, BT40 1JE
How much is your home worth?
Use our short form to request a valuation of your property.
Request a Valuation






























