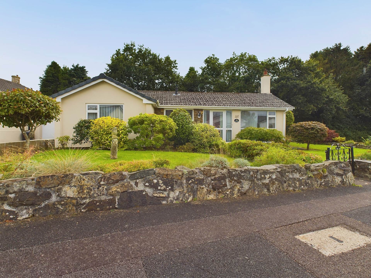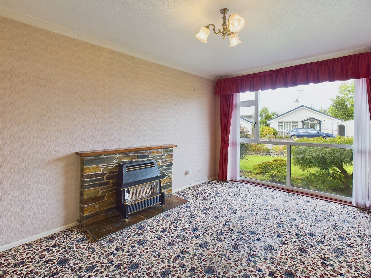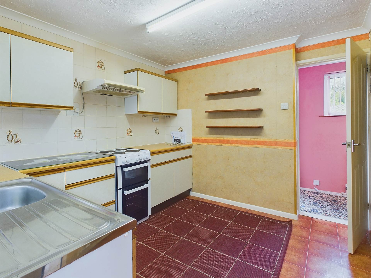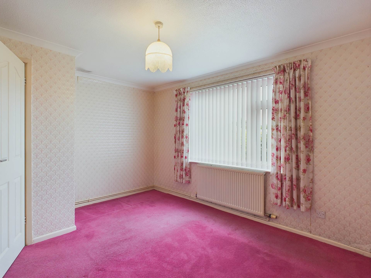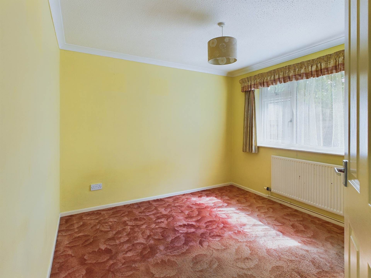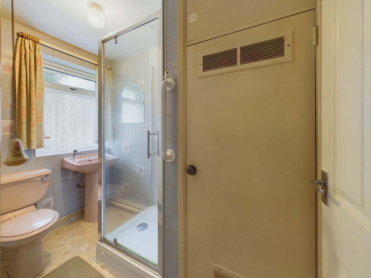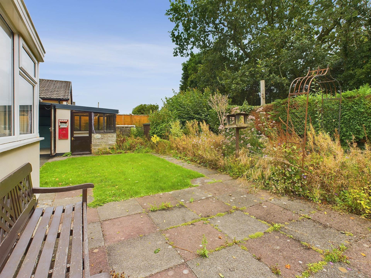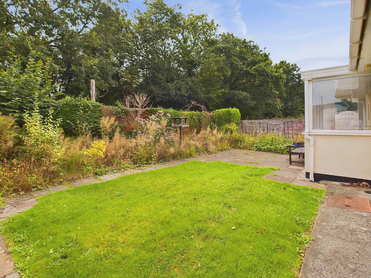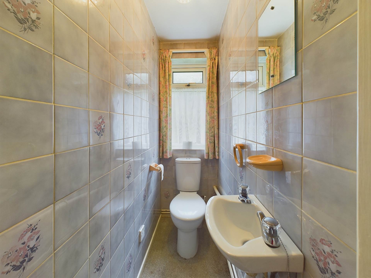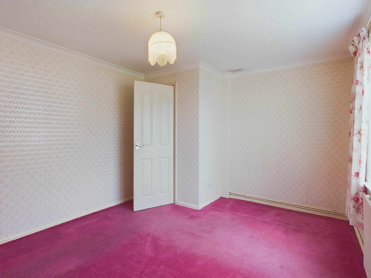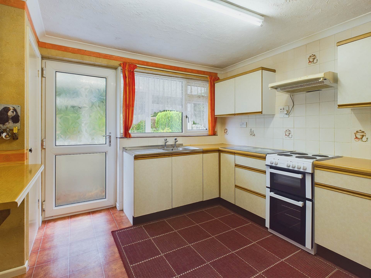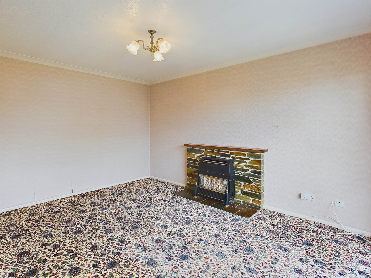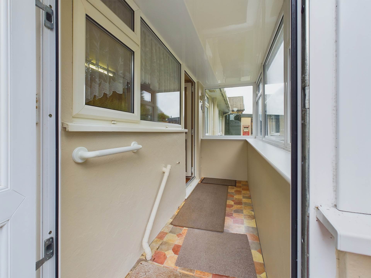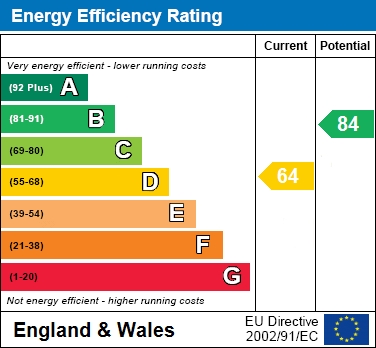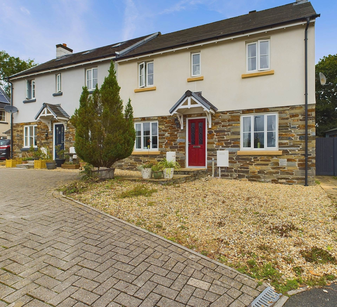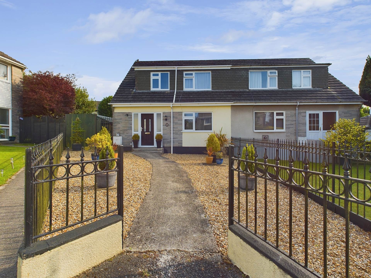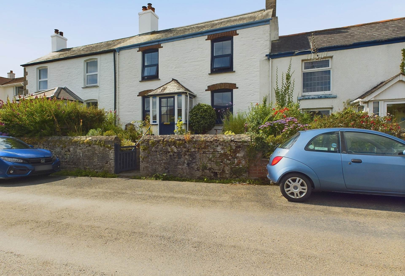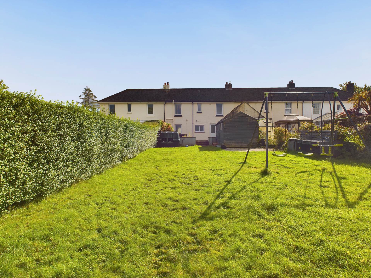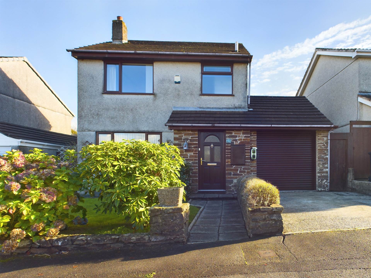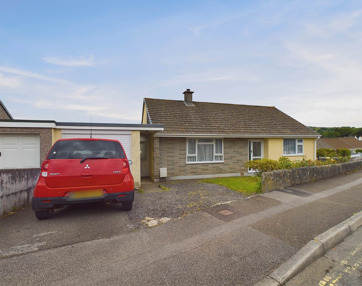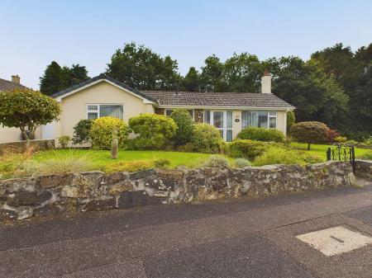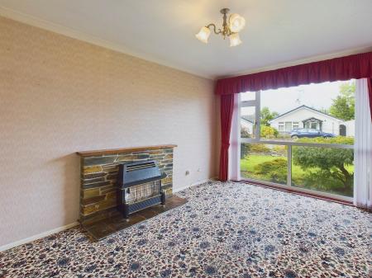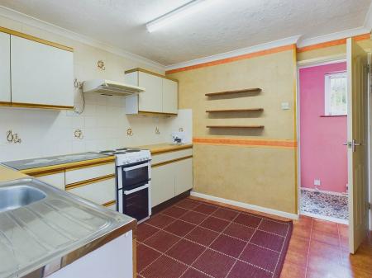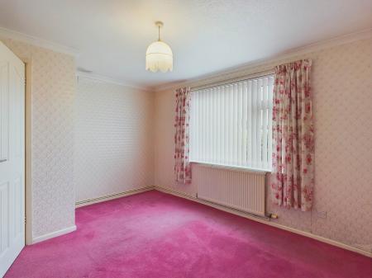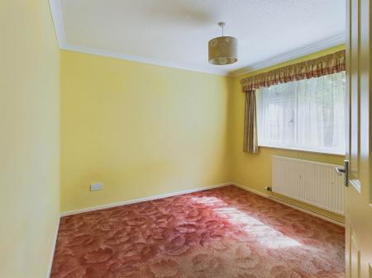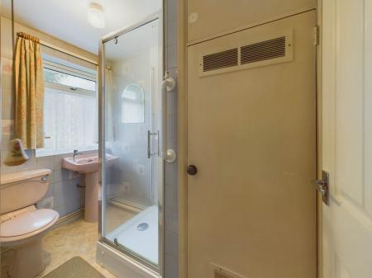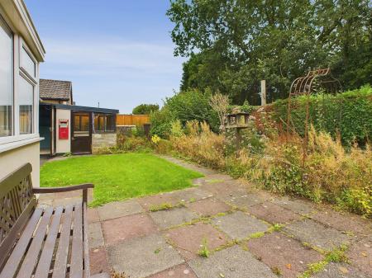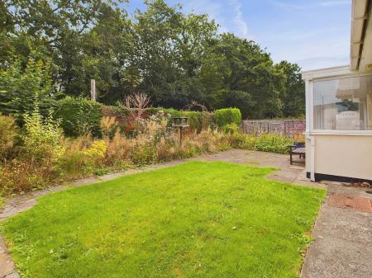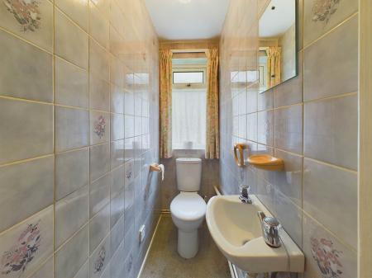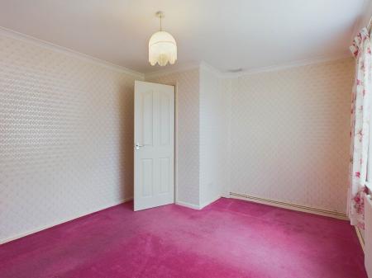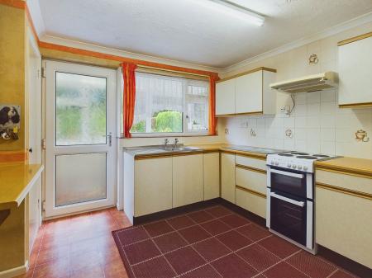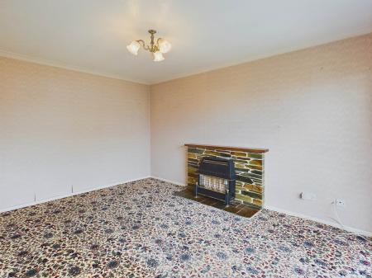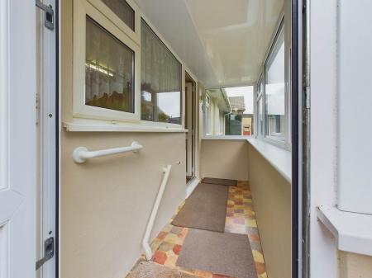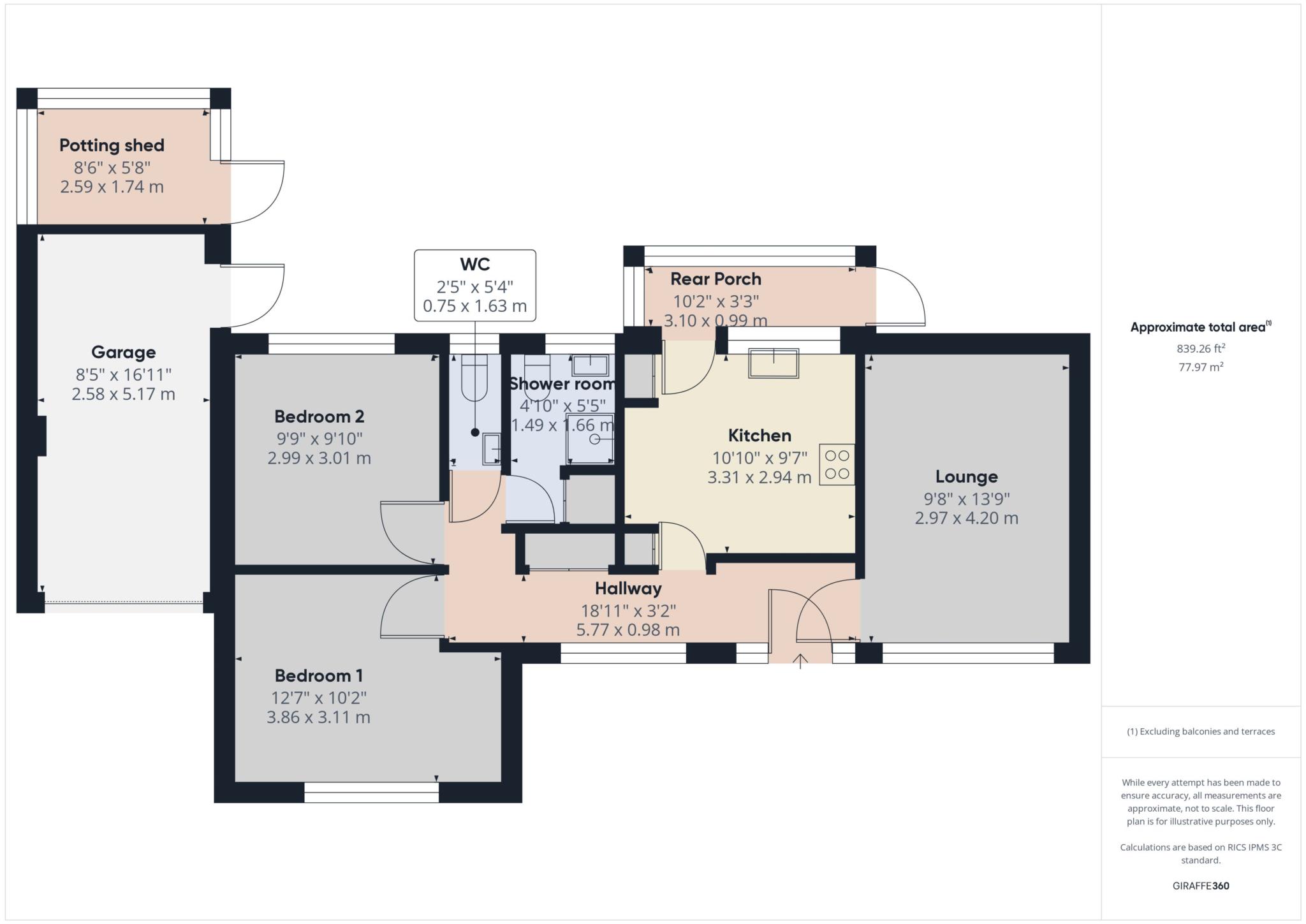- Detached Bungalow
- 2 Bedrooms
- Corner Plot
- Garage and driveway
- Good sized gardens
- Double glazing and heating
- NO CHAIN
- EPC:- F
2 Bedroom Bungalow for sale in Launceston
A detached bungalow sited on a corner plot within a cul de sac of similar properties within a popular Village. Brief accommodation comprises:- Hall, Lounge, Kitchen, Rear Porch, 2 DOUBLE Bedrooms, Shower room and Separate WC. Outside the property has larger than average attractive Gardens, Parking for 2/3 vehicles, Garage and Potting shed. There is Gas central heating and double glazing and the property is BEING SOLD WITH NO ONWARD CHAIN
Situation:-
Situated in an established cul de sac of similar properties within the small Village of Treburley. Local amenities include, Public House/Restaurant and Garage. The nearby Towns of Callington and Launceston offer a range of amenities, shopping facilities, schools and bus services, bank facilities and many recreational pursuits.
Hall:- - 18'11" (5.77m) x 3'2" (0.97m)
uPVC double glazed entrance door with leaf design glass panels and matching side panels, radiator, uPVc double glazed window to the front elevation, airing cupboard with radiator, shelving.
Lounge:- - 9'8" (2.95m) x 13'9" (4.19m)
The main feature of this room is the slate finished fire place with a wooden mantle and a gas fire. Full length uPVC double glazed windows to the front elevation allowing a good deal of light into the room, radiator.
Kitchen:- - 10'10" (3.3m) x 9'7" (2.92m)
Fitted with a range of wall and base units, roll top work surfaces, stainless steel sink unit with drainer, electric cooker, drawer space, extractor fan. Part tiling to the walls, plumbing for washing machine, larder cupboard with shelving, uPVC double glazed window looking through to the rear porch. uPVC double glazed door giving access the the rear porch. Tall storage cupboard.
Rear Porch:- - 10'2" (3.1m) x 3'3" (0.99m)
uPVC double glazed door giving access to the rear garden and uPVC double glazed windows to the side and rear elevation.
Bedroom 1:- - 12'7" (3.84m) x 10'2" (3.1m)
Double bedroom having uPVC double glazed window to the front elevation and radiator.
Bedroom 2:- - 9'9" (2.97m) x 9'10" (3m)
Double bedroom having uPVC double glazed window to the rear over looking the garden and radiator.
Shower room:- - 4'10" (1.47m) x 5'5" (1.65m)
Comprising of low level WC, wash hand basin, shower cubicle housing the electric shower, shower head, grab rails, tray and aqua waterproof wall covering. Tiling to the walls and radiator. Cupboard housing the Worcester central heating and hot water boiler. uPVC double glazed frosted window to the rear elevation.
WC - 2'5" (0.74m) x 5'4" (1.63m)
Comprising of low level WC, wash hand basin, tiling to the walls, uPVC frosted double glazed window to the rear elevation.
Outside:-
There is a driveway suitable for approximately 2/3 vehicles leading up to the garage and a pathway leads around to the front entrance.
To the front and side the gardens are mainly laid to lawn with mature shrub beds and a central pathway also gives access to the front entrance. Walled raised flower beds, side access gate gives access to the rear garden. The garden has a paved patio area ideal for outside dining, lawn section, mature flower and shrub beds, Cornish walling and natural hedging. Internal door gives access into the potting shed with windows and enclosing door.
Garage:- - 8'5" (2.57m) x 16'11" (5.16m)
With electric roll up door, power and lighting and a side access door.
Services:-
Gas, electric, water and drainage.
Council Tax:-
According to Cornwall Council the council tax band is B.
Notice
Please note we have not tested any apparatus, fixtures, fittings, or services. Interested parties must undertake their own investigation into the working order of these items. All measurements are approximate and photographs provided for guidance only.
Utilities
Electric: Mains Supply
Gas: Mains Supply
Water: Mains Supply
Sewerage: Mains Supply
Broadband: Unknown
Telephone: Unknown
Other Items
Heating: Not Specified
Garden/Outside Space: Yes
Parking: Yes
Garage: Yes
Important information
This is a Freehold property.
Property Ref: 78965412_1531
Similar Properties
3 Bedroom Semi-Detached House | Guide Price £260,000
*SSTC - SIMALAR REQUIRED ON THE VILLAGE COLLECTION* NICE SIZED MODERN SEMI DETACHED HOUSE Hall, Lounge, Dining room, Kit...
3 Bedroom House | £259,500
*GOOD SIZED SEMI DETACHED HOUSE SITUATED IN NON TRAFFIC LOCATION* Hall, Lounge with feature fire, Dining room, Kitchen,...
2 Bedroom House | Guide Price £250,000
*CHARMING EXTENDED WELL PRESENTED TERRACED COTTAGE * Situated in the sought after village of Harrowbarrow. Porch, Lounge...
3 Bedroom House | Guide Price £265,000
*LOOKING FOR A PROPERTY BACKING ON TO FIELDS WITH COUNTRYSIDE VIEWS* If so this property could be just what you are look...
3 Bedroom House | £280,000
*WELL PRESENTED DETACHED HOUSE SITUATED ON FAVOURED DEVELOPMENT* Set on the fringes of the town. Hall, Lounge with featu...
3 Bedroom Bungalow | Guide Price £280,000
*ANOTHER BUNGALOW IN CALLINGTON SSTC BY DAWSON NOTT MAKE YOURS NEXT* Hall, Lounge/Dining room, Kitchen/Breakfast room, 3...
How much is your home worth?
Use our short form to request a valuation of your property.
Request a Valuation

