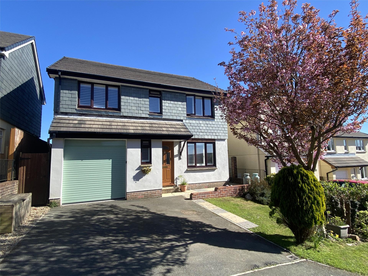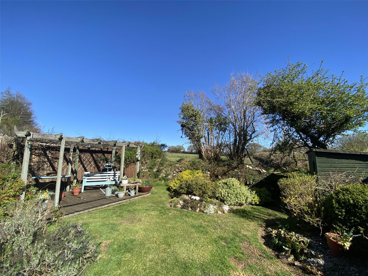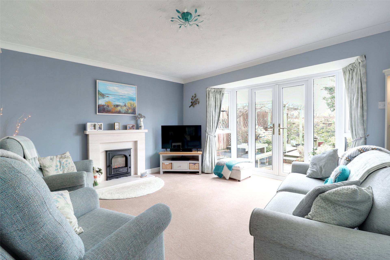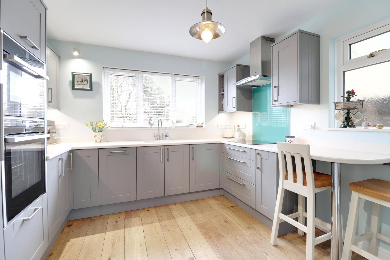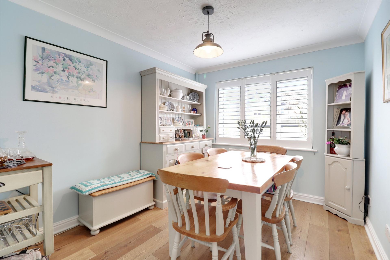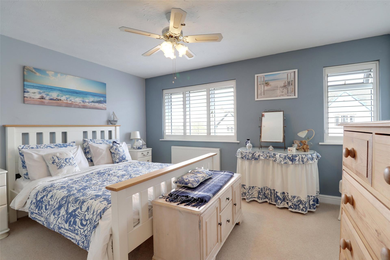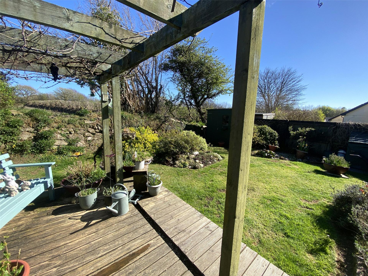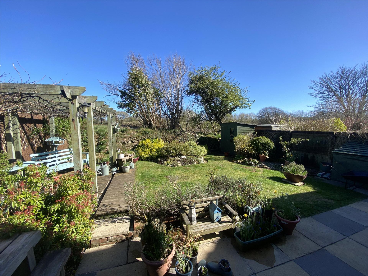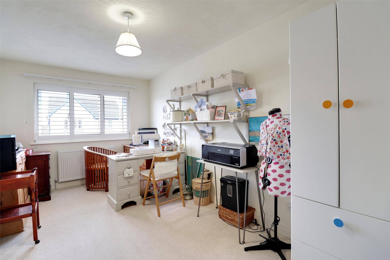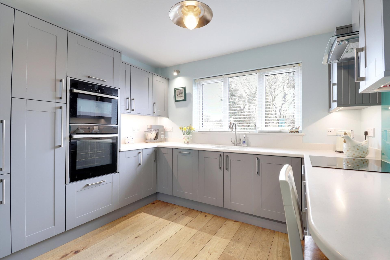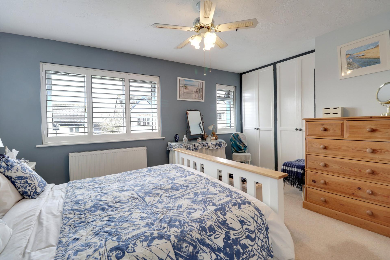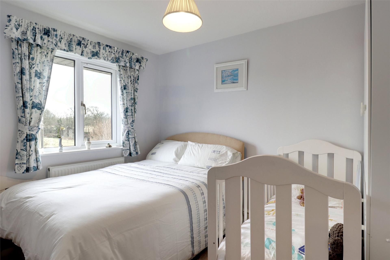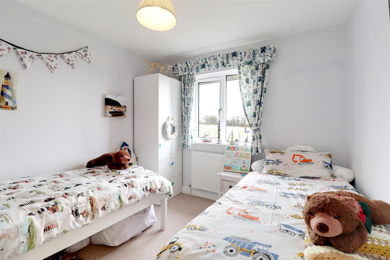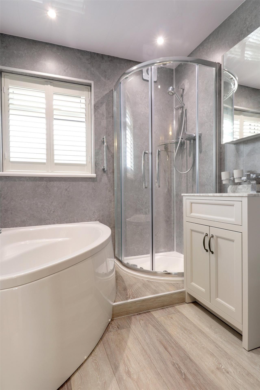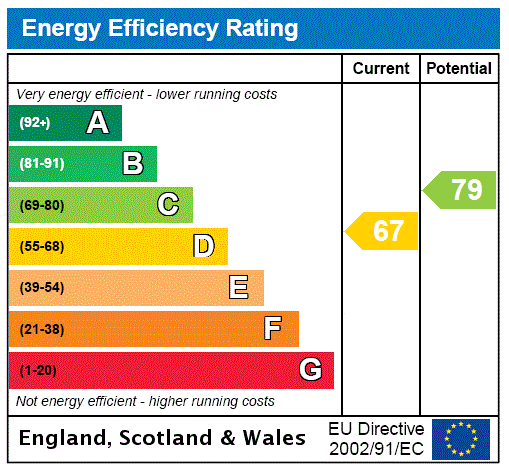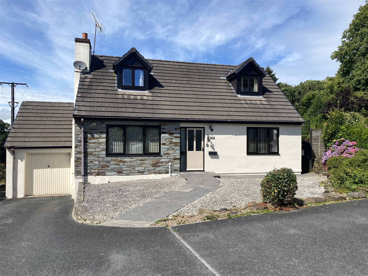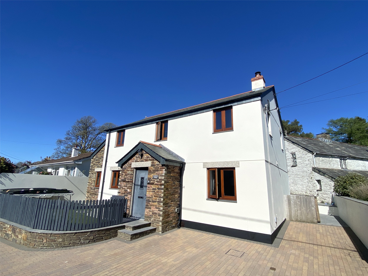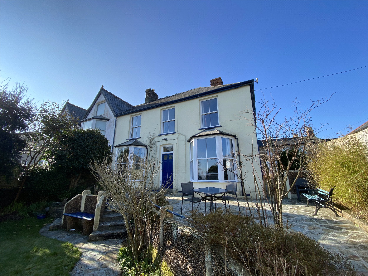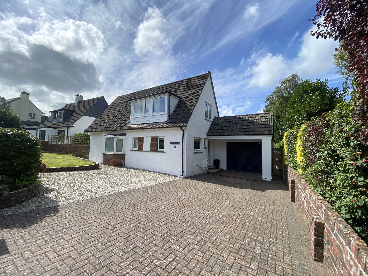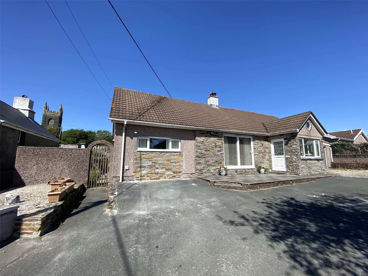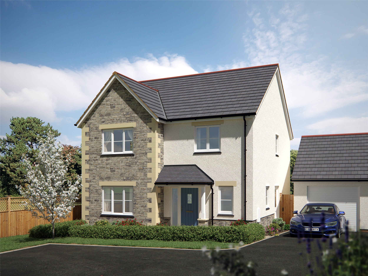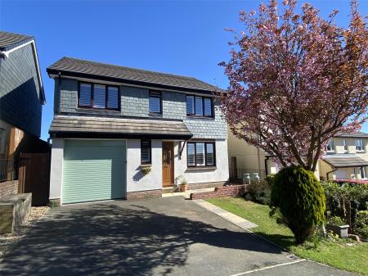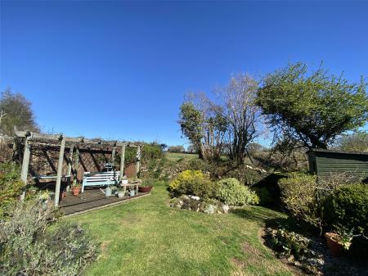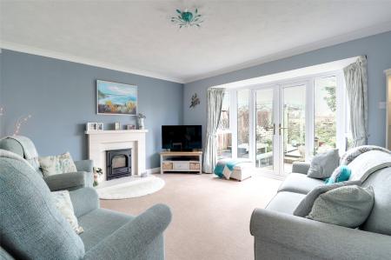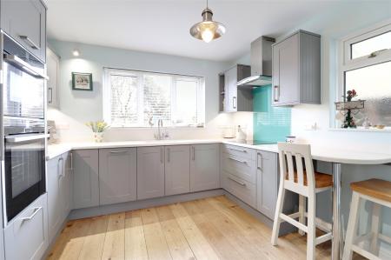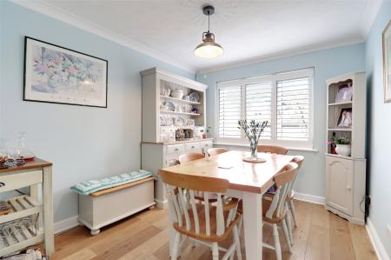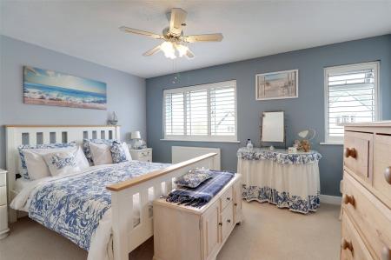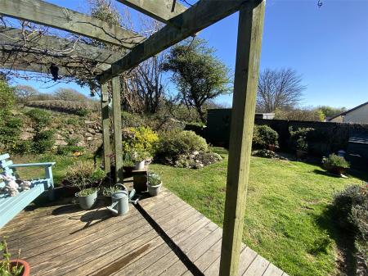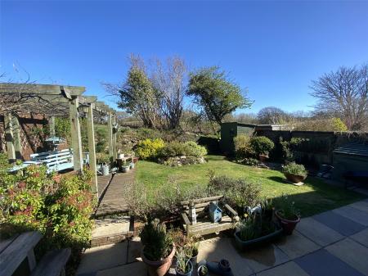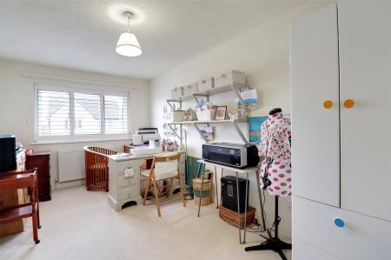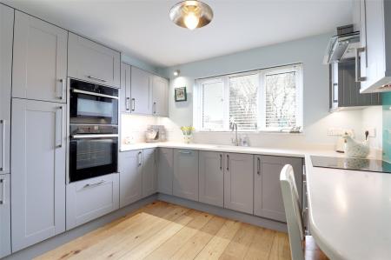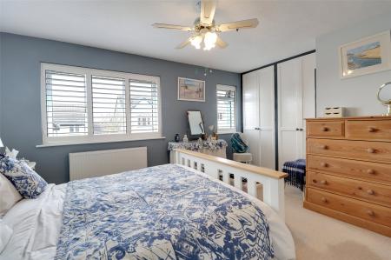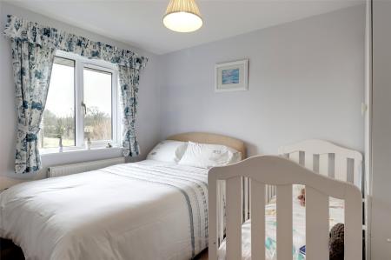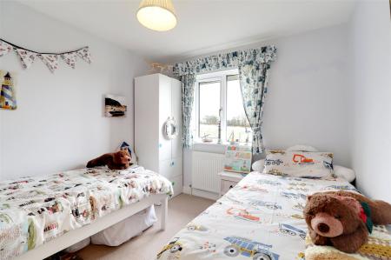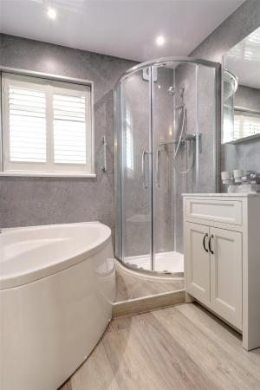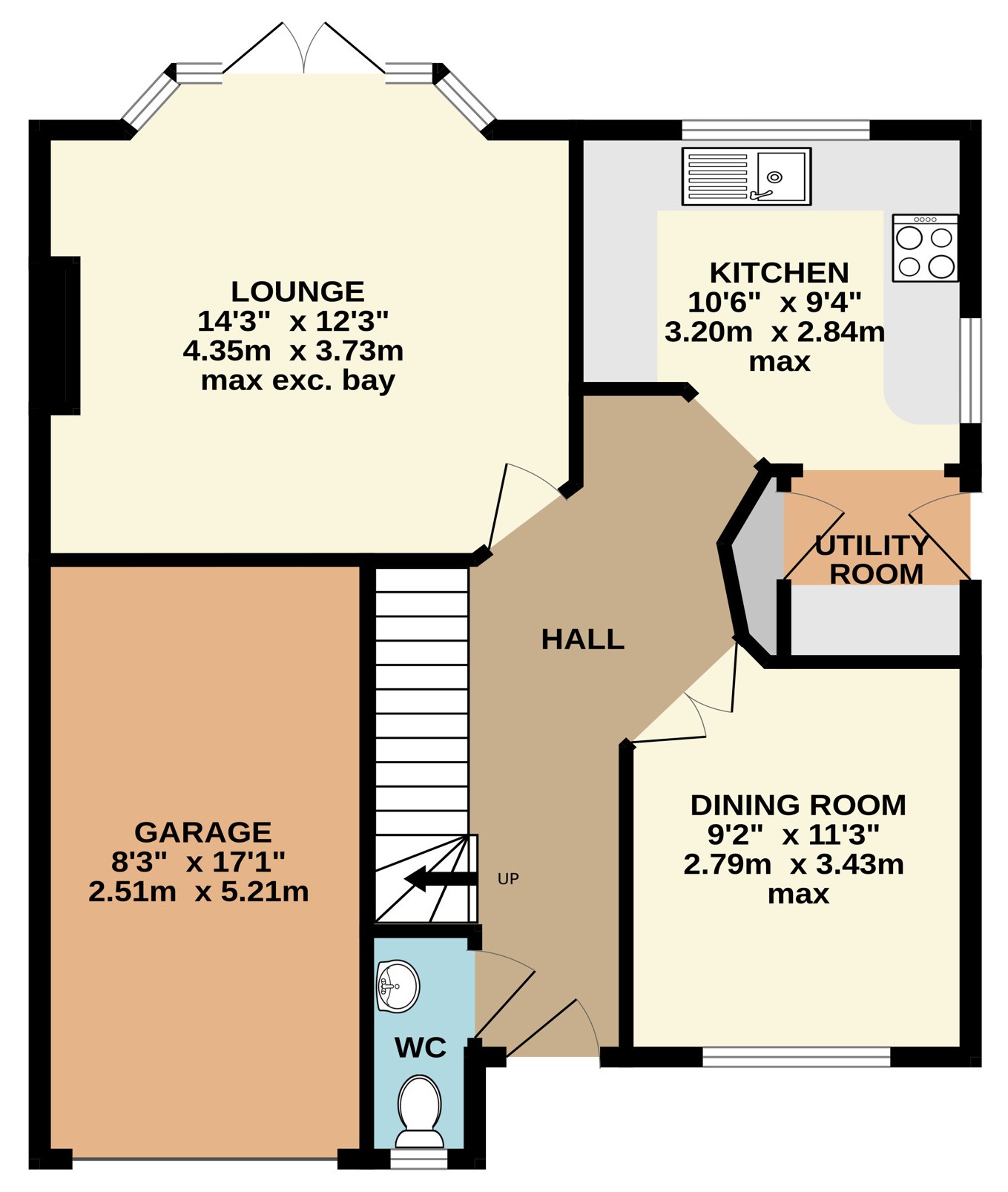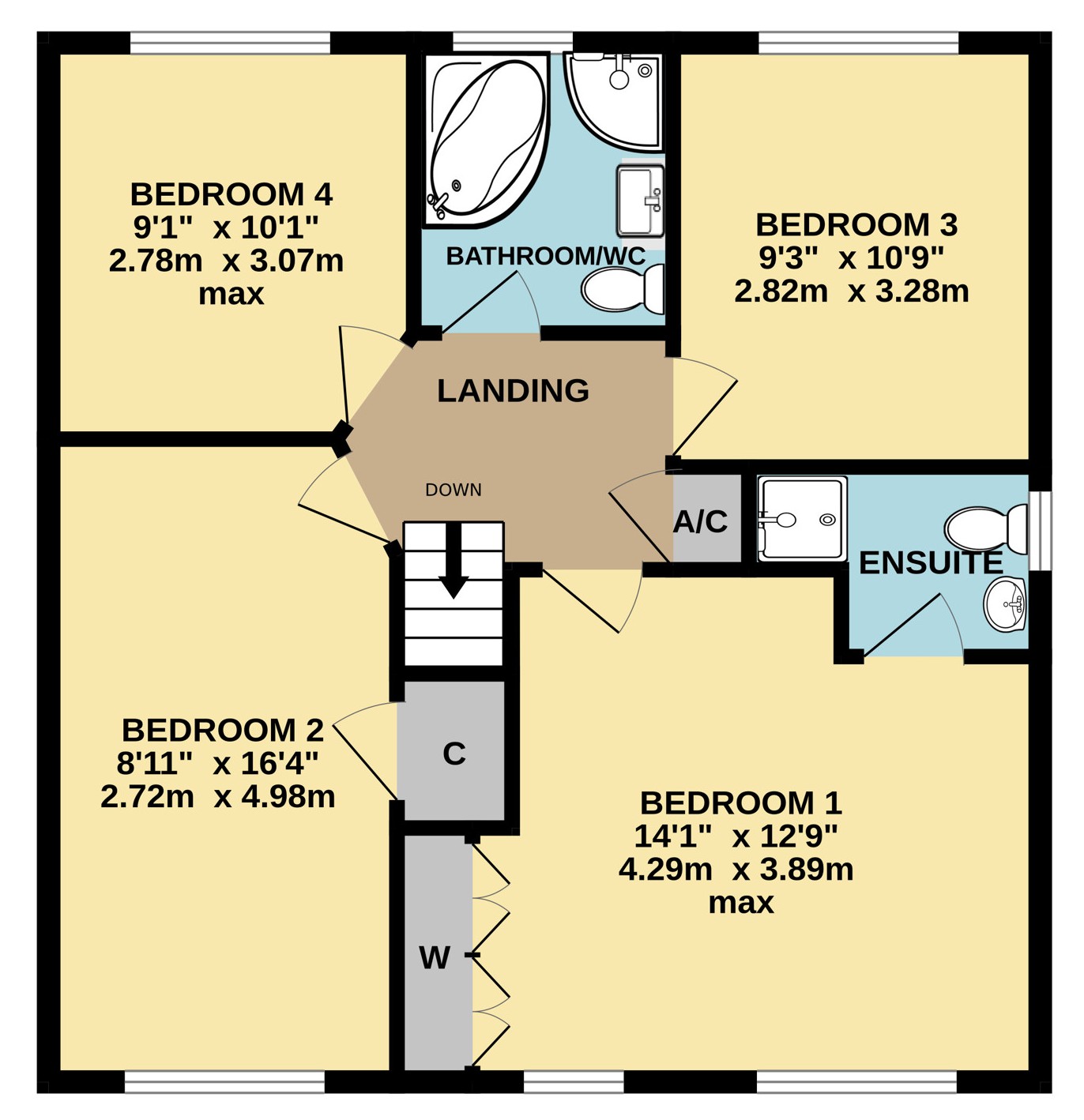- Four bedroom detached house.
- Backing on to open fields.
- Sociable and well presented
- light and airy accommodation.
- Modern dual aspect kitchen with many premium integrated appliances.
- Master bedroom with en-suite shower room/WC.
- Oil fired central heating and UPVC double glazing.
- Single garage and off road parking.
- Slate hung external elevations to reduce maintenance.
- Viewing highly recommended.
4 Bedroom Detached House for sale in Launceston
Four bedroom detached house.
Backing on to open fields.
Sociable and well presented, light and airy accommodation.
Modern dual aspect kitchen with many premium integrated appliances.
Master bedroom with en-suite shower room/WC.
Oil fired central heating and UPVC double glazing.
Single garage and off road parking.
Slate hung external elevations to reduce maintenance.
Viewing highly recommended.
This modern detached four bedroom home was constructed over 20 years ago. The house which has been in the ownership of our client for some 14 years has been significantly improved during that period with emphasis on a low maintenance exterior. Today it offers light and airy well presented accommodation that would suit a growing family including those looking to settle in a vibrant community with excellent access to road networks and the rugged terrain of Bodmin Moor. The rooms include a lounge with a gas fed real flame effect fire and feature bay window, a formal dining room and a superbly equipped matching kitchen with Corian worksurfaces and integral premium Neff and Bosch appliances such as a dishwasher, fridge/freezer, induction hob, extractor and a multi-function state of the art dual electric oven.
The first floor features all four bedrooms with the master suite having built in wardrobes and an en-suite shower room/WC.
The house has oil fired central heating and includes a modern Bosch ECO boiler, UPVC double glazing, soffits, fascias and guttering with much of the ground floor having a solid oak flooring. All blinds will remain as part of the sale.
The gardens at the rear are level and include an attractive paved seating and BBQ area, decking with feature pergola and lawn. There is an outside water tap and shed with much of the area planted up with well established shrubs and bushes. The garden backs on to open fields. At the front, off road parking is provided for two cars and the garage has an electric roller shutter door.
The attractive Moorland village of Altarnun is within 1 mile, boasting amenities including a Post Office facility, village shop, County Primary School and Parish Church famously known as the "Cathedral On The Moor". From this property miles upon miles of walks can be enjoyed over Bodmin Moor. The ancient former market town of Launceston lies within 10 miles to the East and offers a range of shopping, commercial, educational and recreational facilities and is convenient to the A30 trunk road giving access to Truro and West Cornwall in one direction and Exeter and beyond in the opposite direction.
Cloakroom/WC 2'9" x 6'4" (0.84m x 1.93m).
Lounge 14'3" (4.34m) max x 12'3" (3.73m) exc. bay.
Kitchen 10'6" max x 9'4" max (3.2m max x 2.84m max).
Utility Room 5'5" (1.65m) max x 5'1" (1.55m) max.
Dining Room 9'2" max x 11'3" max (2.8m max x 3.43m max).
Bedroom 1 14'1" max x 12'9" max (4.3m max x 3.89m max).
En-suite 7'2" (2.18m) inc. shower x 4'9" (1.45m) max.
Bedroom 2 8'11" (2.72m) max x 16'4" (4.98m) max.
Bedroom 3 9'3" x 10'9" (2.82m x 3.28m).
Bedroom 4 9'1" (2.77m) max x 10'1" (3.07m) max.
Shower Room/WC 6'2" x 7'3" (1.88m x 2.2m).
Garage 8'3" x 17'1" (2.51m x 5.2m).
SERVICES Mains water, electricity and drainage.
TENURE Freehold.
VIEWING ARRANGEMENTS Strictly by appointment with the selling agent.
From Launceston Town Centre proceed into Western Road heading towards Pennygillam Roundabout. At the roundabout take the first left hand exit towards Bodmin. Proceed west bound along the A30 for approximately seven miles passing the Esso Garage at Plusha. Take the next left hand exit signposted Altarnun, Five Lanes and Trewint and follow the signposts into Five Lanes. Take a left hand turning in the centre of the village and proceed up the hill passing the Kings Head Public House on the right hand side. Turn right into Fairfield Park and then right again. As you proceed down into the development No. 7 Fairfield Park will be identified on the left hand side.
Important Information
- This is a Freehold property.
Property Ref: 55816_LAU230029
Similar Properties
Corner Park, Five Lanes, Launceston
3 Bedroom Detached Bungalow | £375,000
Offered for sale with no forward chain is this three bedroom detached dormer residence backing on to open farmland. The...
Lewannick, Launceston, Cornwall
3 Bedroom Detached House | £365,000
A spacious modern three double bedroom detached home located in the centre of this popular village with its many ameniti...
Race Hill, Launceston, Cornwall
4 Bedroom Semi-Detached House | £365,000
Situated conveniently close to Launceston town centre this semi-detached character property offers well presented family...
Woburn Road, Launceston, Cornwall
3 Bedroom Detached Bungalow | £395,000
This detached dormer bungalow offers open plan ground floor accommodation plus a conservatory with three first floor bed...
Lewannick, Launceston, Cornwall
3 Bedroom Detached Bungalow | £399,000
A spacious detached bungalow offering three double bedrooms along with a large enclosed garden, a sweeping drive and gar...
The Grove, Folly Gate, Okehampton
4 Bedroom Detached House | £399,950
COMING SOON - EXCLUSIVE NEW DEVELOPMENT JUST FIVE MINUTES FROM OKEHAMPTON AND MAIN LINE RAILWAY LINKS.A delightful four...
How much is your home worth?
Use our short form to request a valuation of your property.
Request a Valuation

