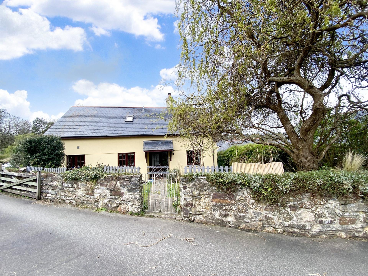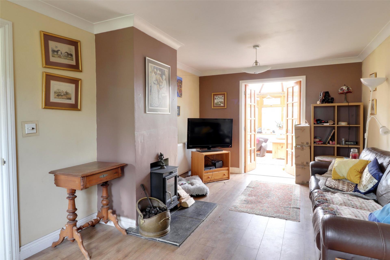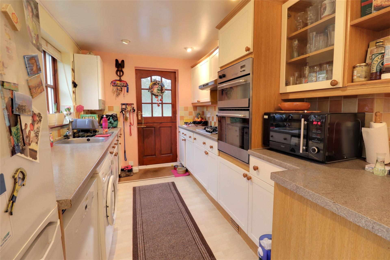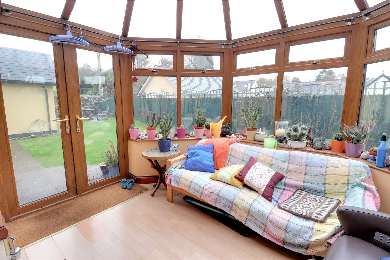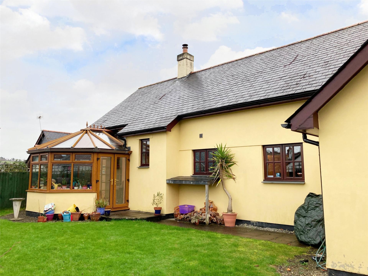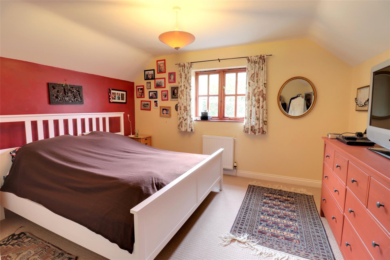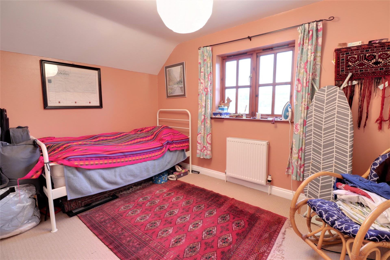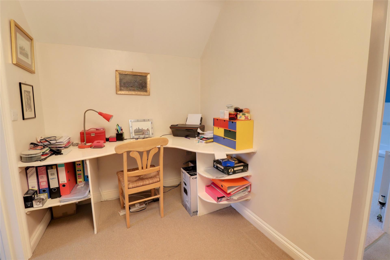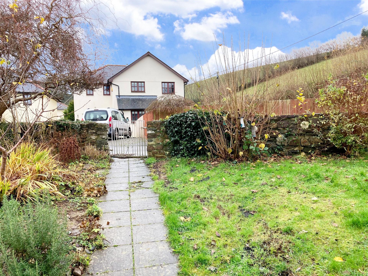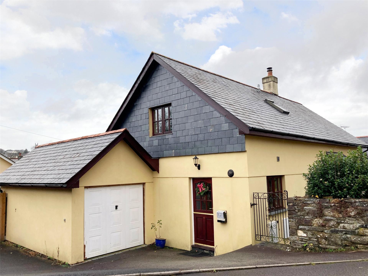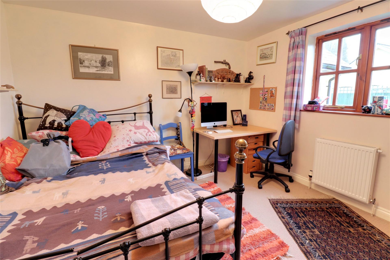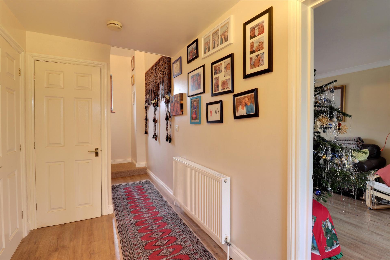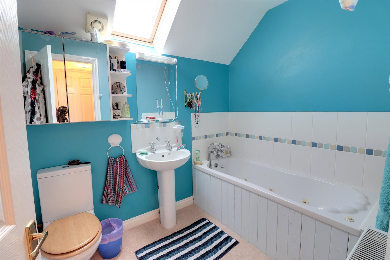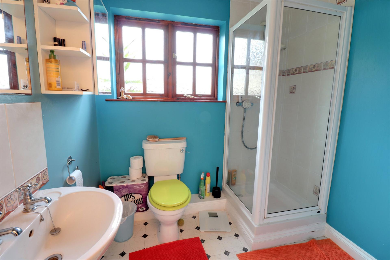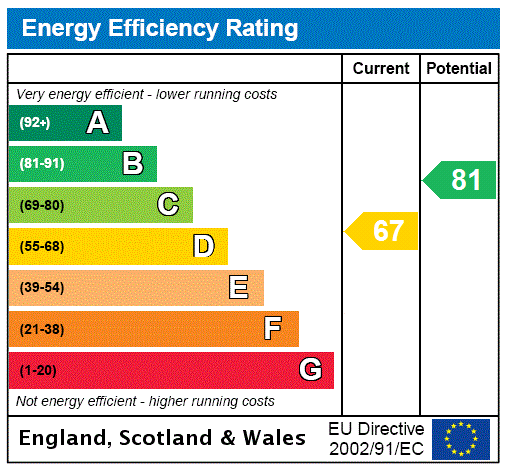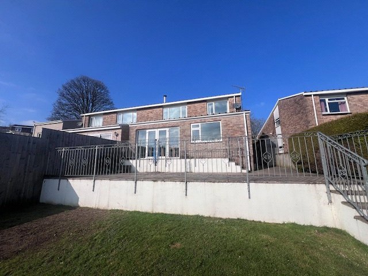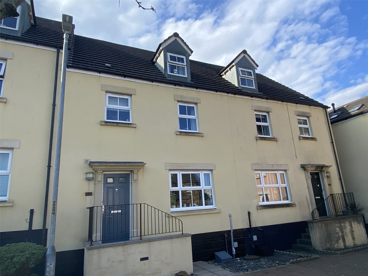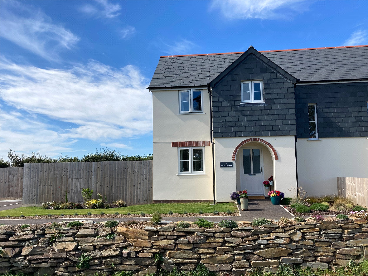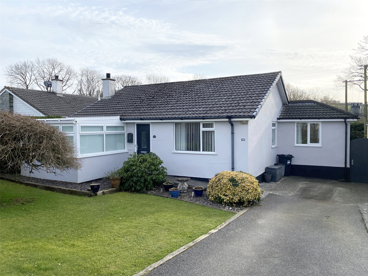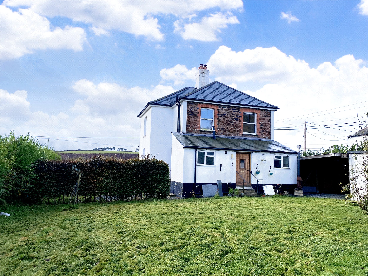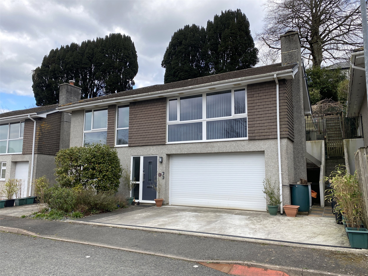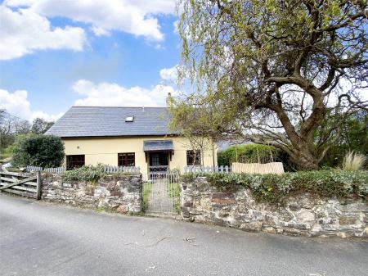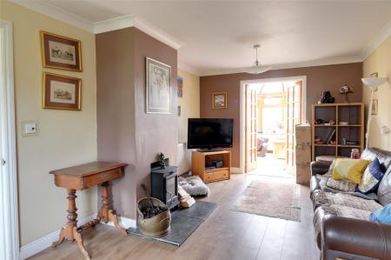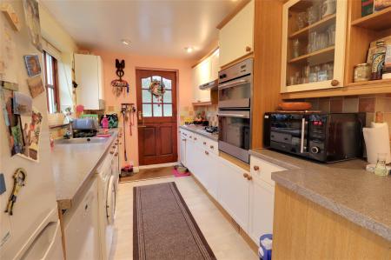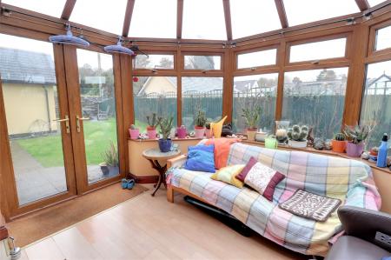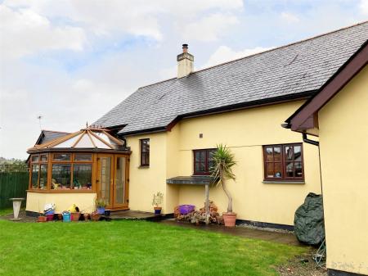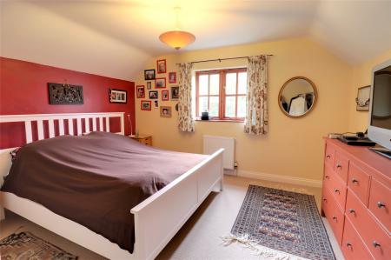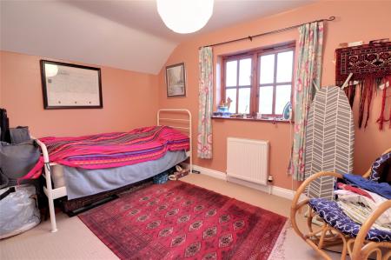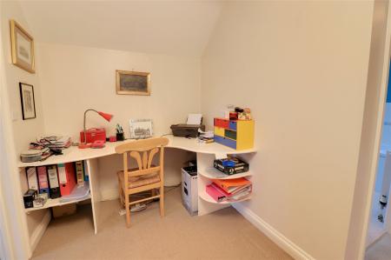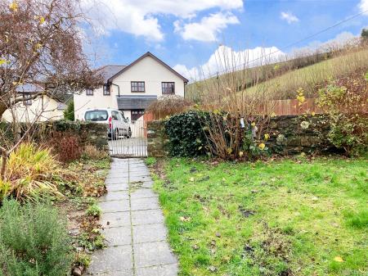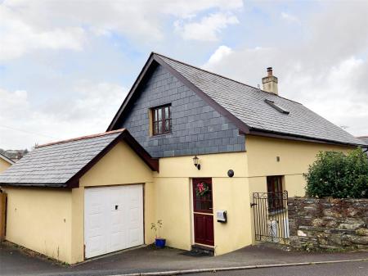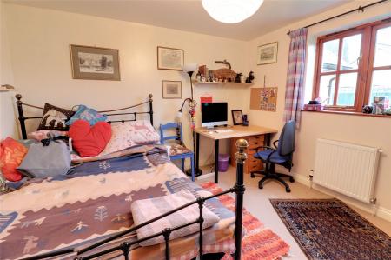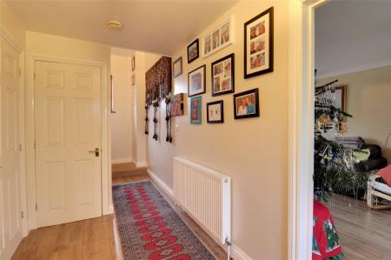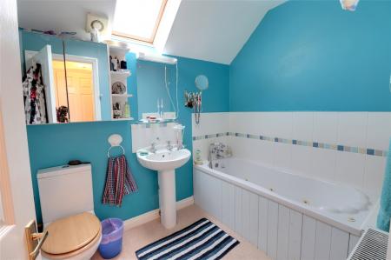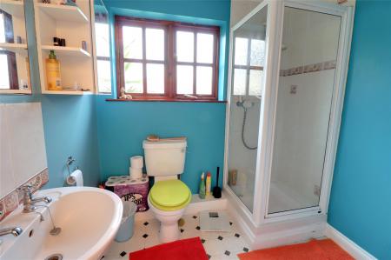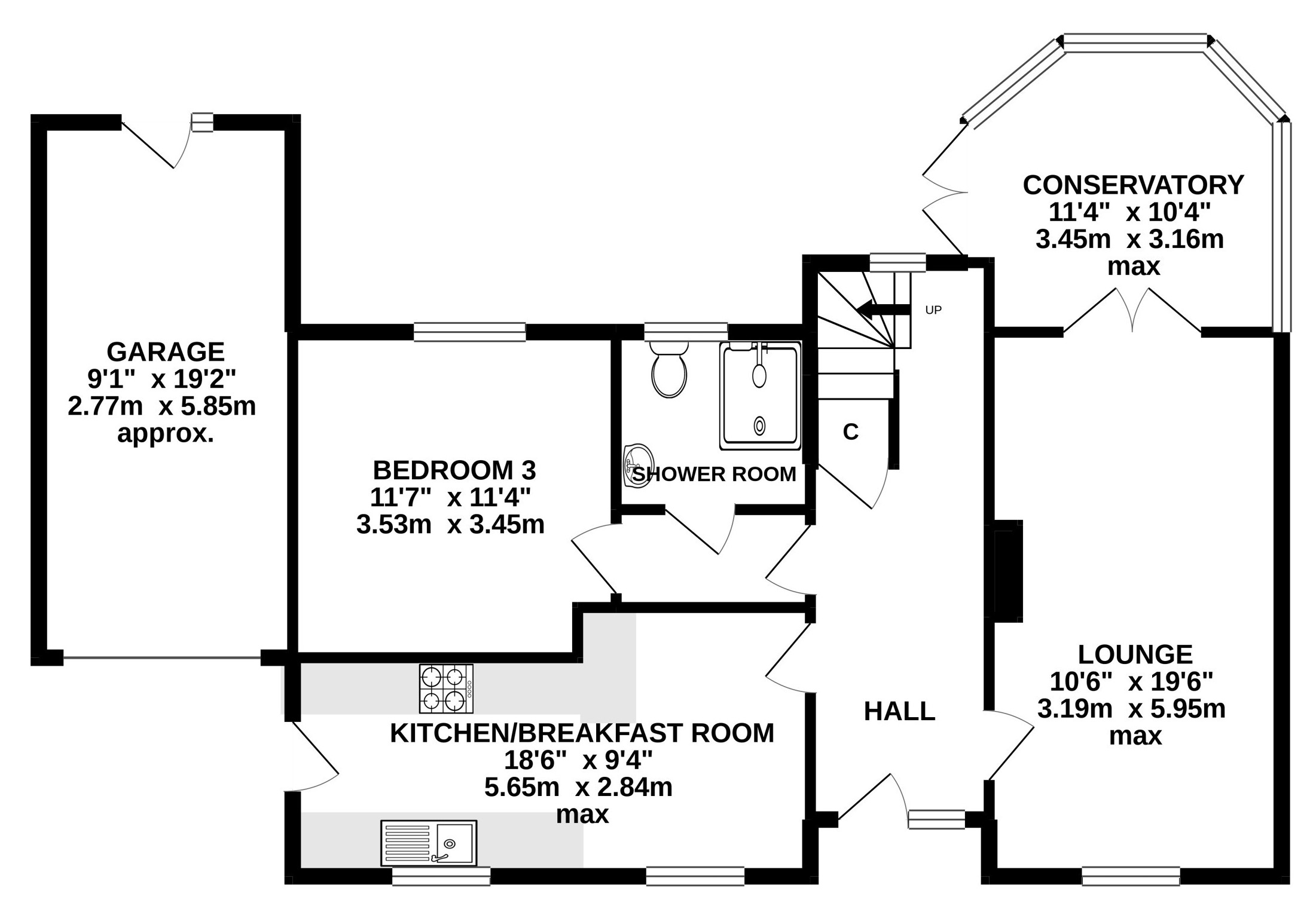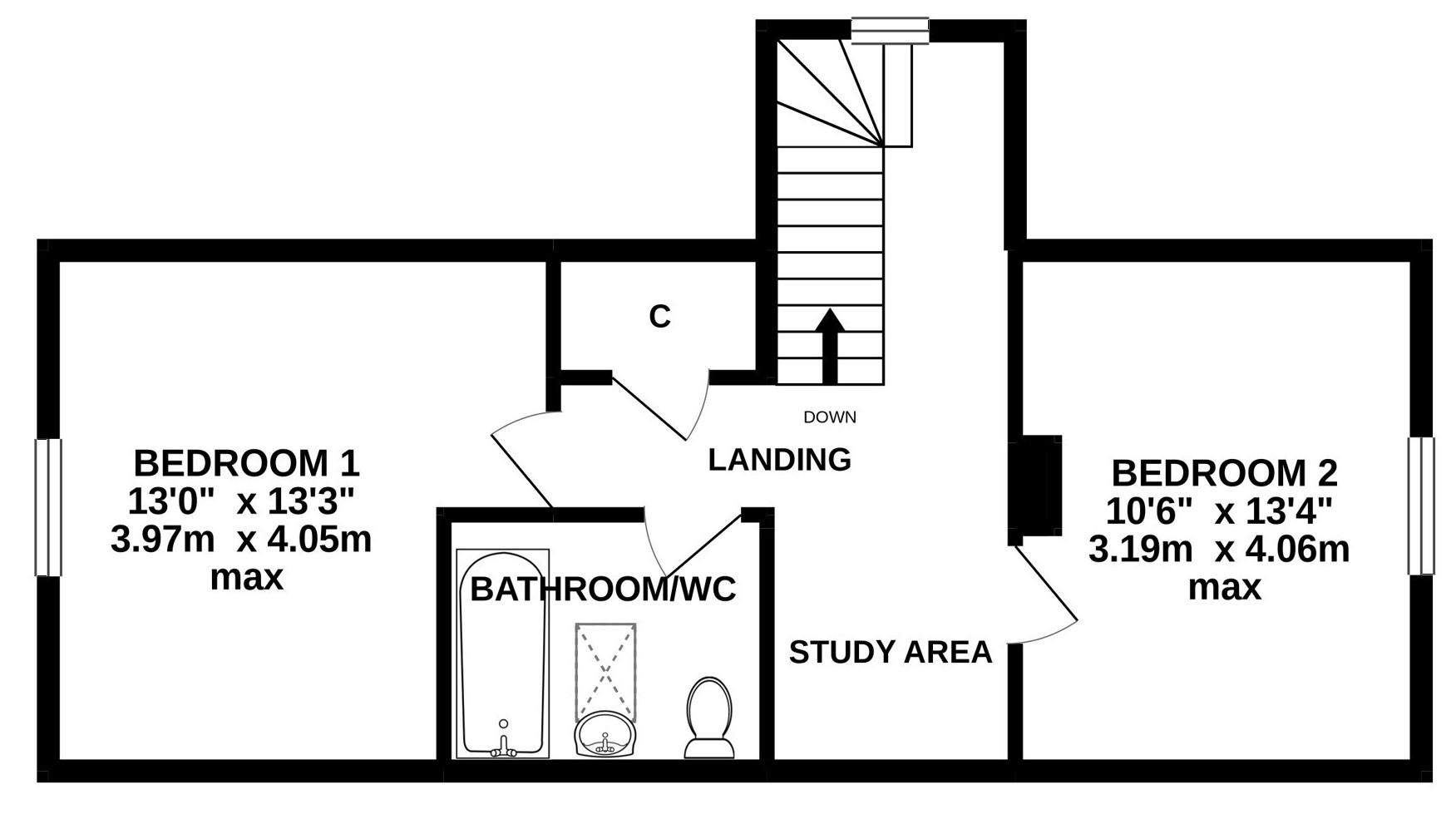- Situated within a quiet tucked away cul-de-sac.
- Three double bedrooms
- one on the ground floor.
- Kitchen/breakfast room.
- Long lounge with a multi fuel burner and double doors opening into a spacious conservatory.
- Both a shower room/WC and a family bathroom/WC.
- Useful first floor study area.
- Mains gas central heating and double glazing.
- Enclosed front and rear gardens.
- Garage and off road parking.
3 Bedroom Detached House for sale in Launceston
Situated within a quiet tucked away cul-de-sac.
Three double bedrooms, one on the ground floor.
Kitchen/breakfast room.
Long lounge with a multi fuel burner and double doors opening into a spacious conservatory.
Both a shower room/WC and a family bathroom/WC.
Useful first floor study area.
Mains gas central heating and double glazing.
Enclosed front and rear gardens.
Garage and off road parking.
No forward chain.
6 Foundry Gardens is situated at the foot of Launceston Castle, close to ancient grazing land within a quiet cul-de-sac and no through road. We are told that it was built in about 2000 and our vendor has been in residence since 2012.
Internally, this detached house offers a spacious and light welcoming entrance hall with doors off to the ground floor rooms and a stair case ascending to the first floor. The kitchen/breakfast room has an abundance of cupboards both above and below the roll top working surface. There is space and plumbing for a washing machine and dishwasher. The electric double oven and gas hob are included within the sale. There is space for a small dining table and chairs. The dual aspect lounge enjoys the luxury of a multi fuel heater sat on a slate hearth in front of the fire place. This complements the mains gas heating system with radiators in each room. Double doors lead out into a double glazed, spacious conservatory which opens and looks out on to the enclosed rear garden. A double bedroom and shower room complete the ground floor accommodation.
At the top of the stairs is an area that could be utilised as a study or crafting space. The two bedrooms on this floor are both double in size and are served by a family bathroom which benefits from a white spa bath, matching sink and WC, along with a sky light window. The home is double glazed and from some windows enjoys views of the castle.
Outside, the front garden is enclosed by a small wall and is mainly laid to lawn with some mature planting. The rear garden is also enclosed but with fencing and is mainly lawned with a paved patio area. There is a single garage with power and light, plus off road parking for a further two or three cars.
Launceston Town Centre offers a wide range of recreational, shopping, educational and commercial facilities, the town itself lies adjacent to the A30 trunk road giving access to Truro and West Cornwall in one direction and Exeter and beyond in the opposite direction. Closer to hand is the Co-operative supermarket on the Newport Industrial Estate, Greenaways Garage and the White Horse Inn Public House.
Kitchen/Breakfast Room 18'6" (5.64m) max x 9'4" (2.84m) max.
Lounge 10'6" max x 19'6" max (3.2m max x 5.94m max).
Conservatory 11'4" (3.45m) max x 10'4" (3.15m) max.
Bedroom 3 11'7" (3.53m) max x 11'4" (3.45m) max.
Shower Room/WC 6'11" x 6'1" (2.1m x 1.85m).
Bedroom 1 13' (3.96m) max x 13'3" (4.04m) max.
Bedroom 2 10'6" max x 13'4" max (3.2m max x 4.06m max).
Bathroom/WC 8' x 6'1" (2.44m x 1.85m).
Garage 9'1" x 19'2" approx (2.77m x 5.84m approx).
SERVICES Mains water, electricity, drainage and gas.
COUNCIL TAX D: Cornwall Council.
TENURE Freehold.
VIEWING ARRANGEMENTS Viewing strictly by appointment with the selling agent.
From Launceston Town Centre proceed down the A388 (St Thomas Road). Take the second left hand turning into Tredydan Road proceeding along Tredydan Road. Continue along this road passing the entrance to Foundry Gardens (No's 1-5) and as the road bears round to the right, bear left into Wooda Lane and left again signposted Foundry Gardens where No. 6 will be identified on the left hand side marked with a Webbers For Sale Board.
what3words.com - ///enormous.weeps.snappy
Important Information
- This is a Freehold property.
Property Ref: 55816_LAU210257
Similar Properties
Highfield Park Road, Launceston, Cornwall
4 Bedroom Semi-Detached House | £300,000
This extended split level, semi-detached house is conveniently situated within a sought after established residential ar...
Honeysuckle Gardens, Launceston, Cornwall
4 Bedroom Terraced House | £295,000
A spacious and well presented three storey four double bedroom terraced home having the benefit of an enclosed south fac...
Kittows View, Hallworthy, Camelford
3 Bedroom Semi-Detached House | £287,750
An opportunity to purchase an economical, three bedroom semi-detached house with a large garden and parking. Situated wi...
Menheniot Crescent, Langore, Launceston
4 Bedroom Detached Bungalow | £325,000
This well presented, four bedroom, detached bungalow is situated within a quiet, village location only a few miles from...
Egloskerry, Launceston, Cornwall
3 Bedroom Detached House | Offers in excess of £335,000
This detached three bedroom, imposing character house enjoys far reaching countryside views and is situated within the p...
Hendra Gardens, Launceston, Cornwall
3 Bedroom Detached House | £335,000
A spacious family house offering reverse accommodation which includes, three bedrooms, a lounge/dining room, an integral...
How much is your home worth?
Use our short form to request a valuation of your property.
Request a Valuation

