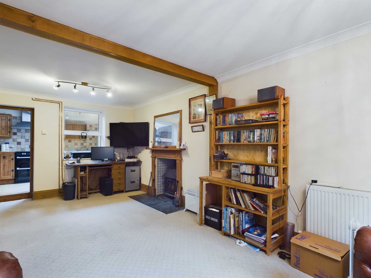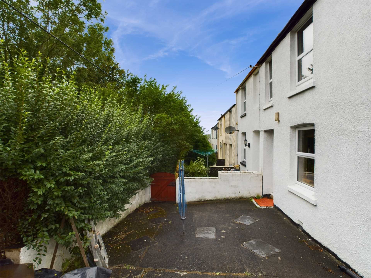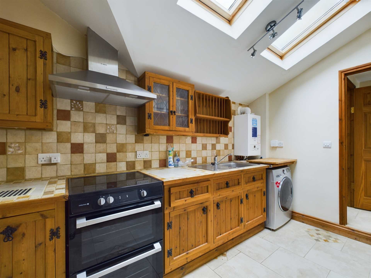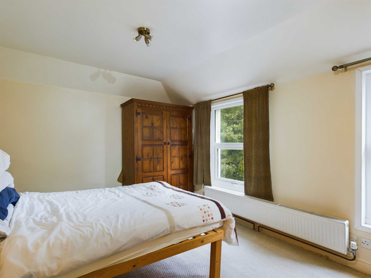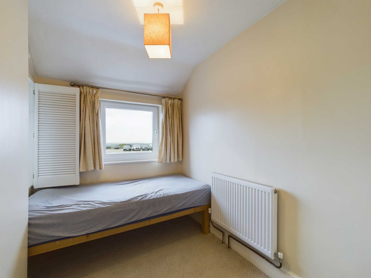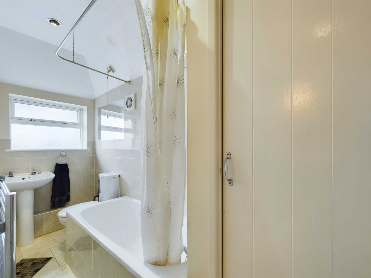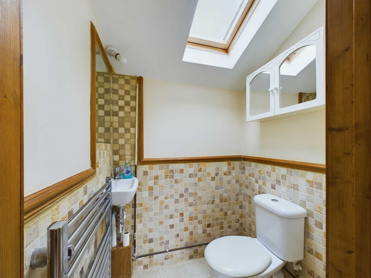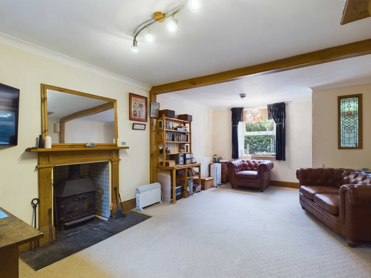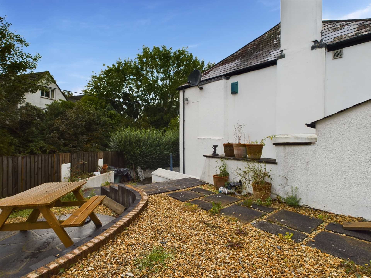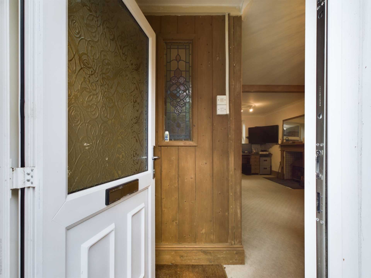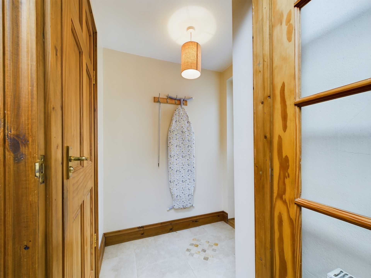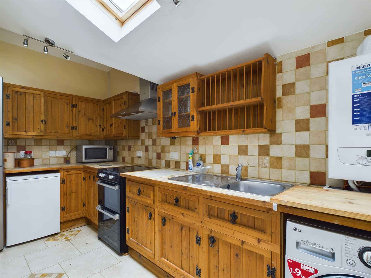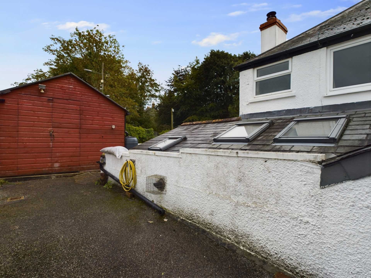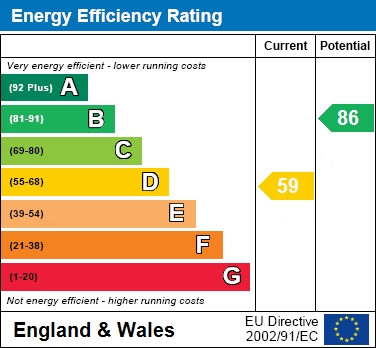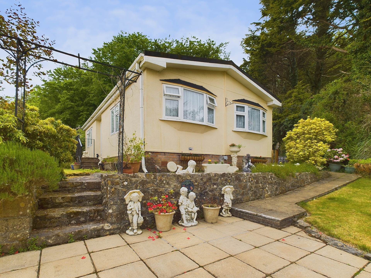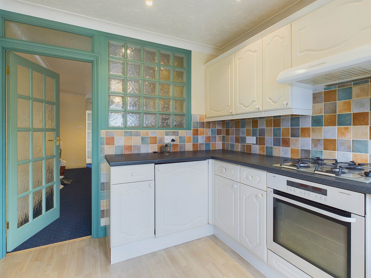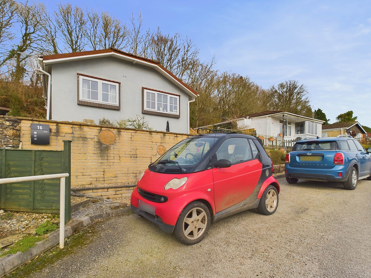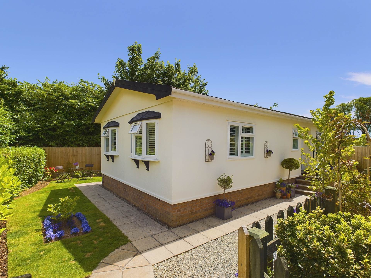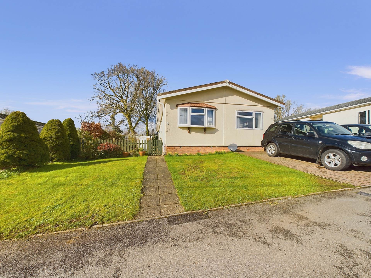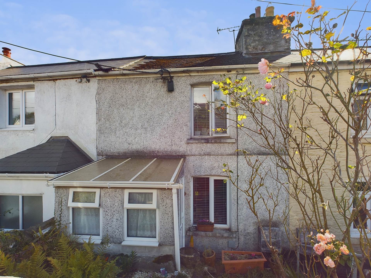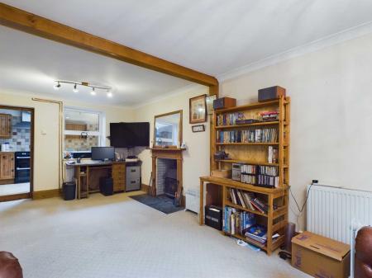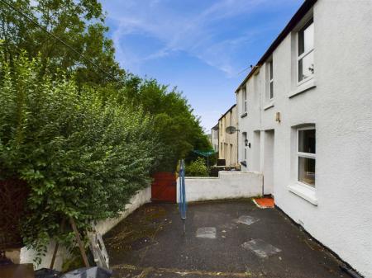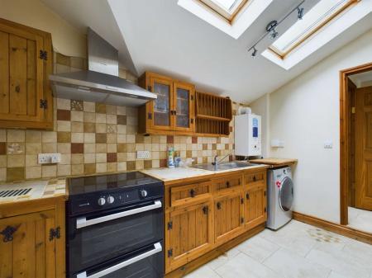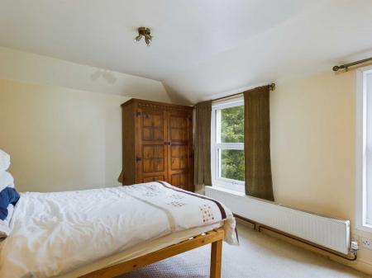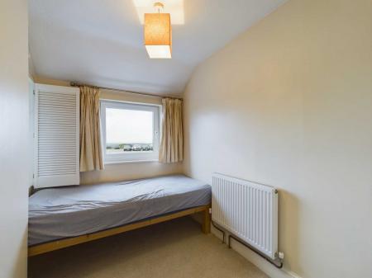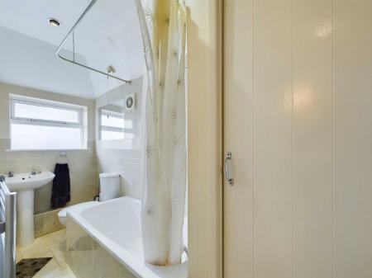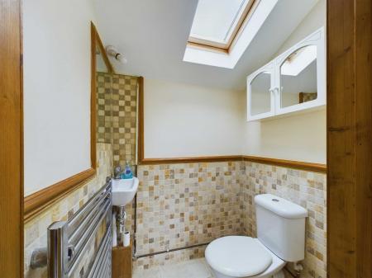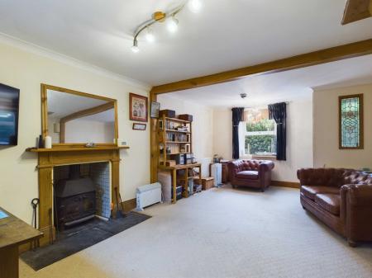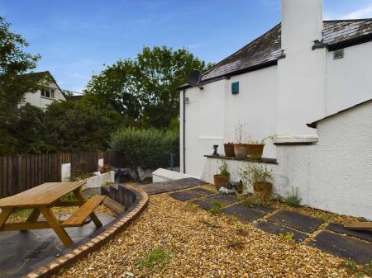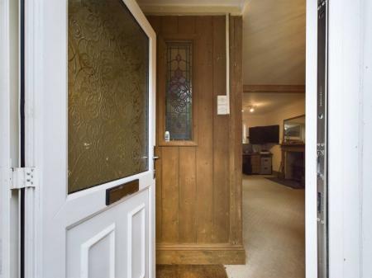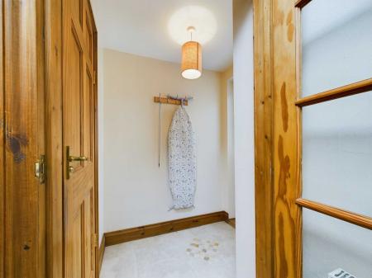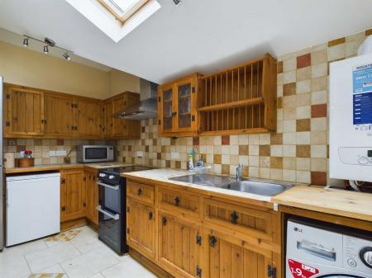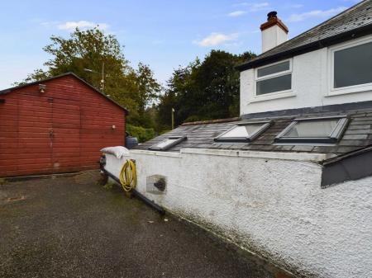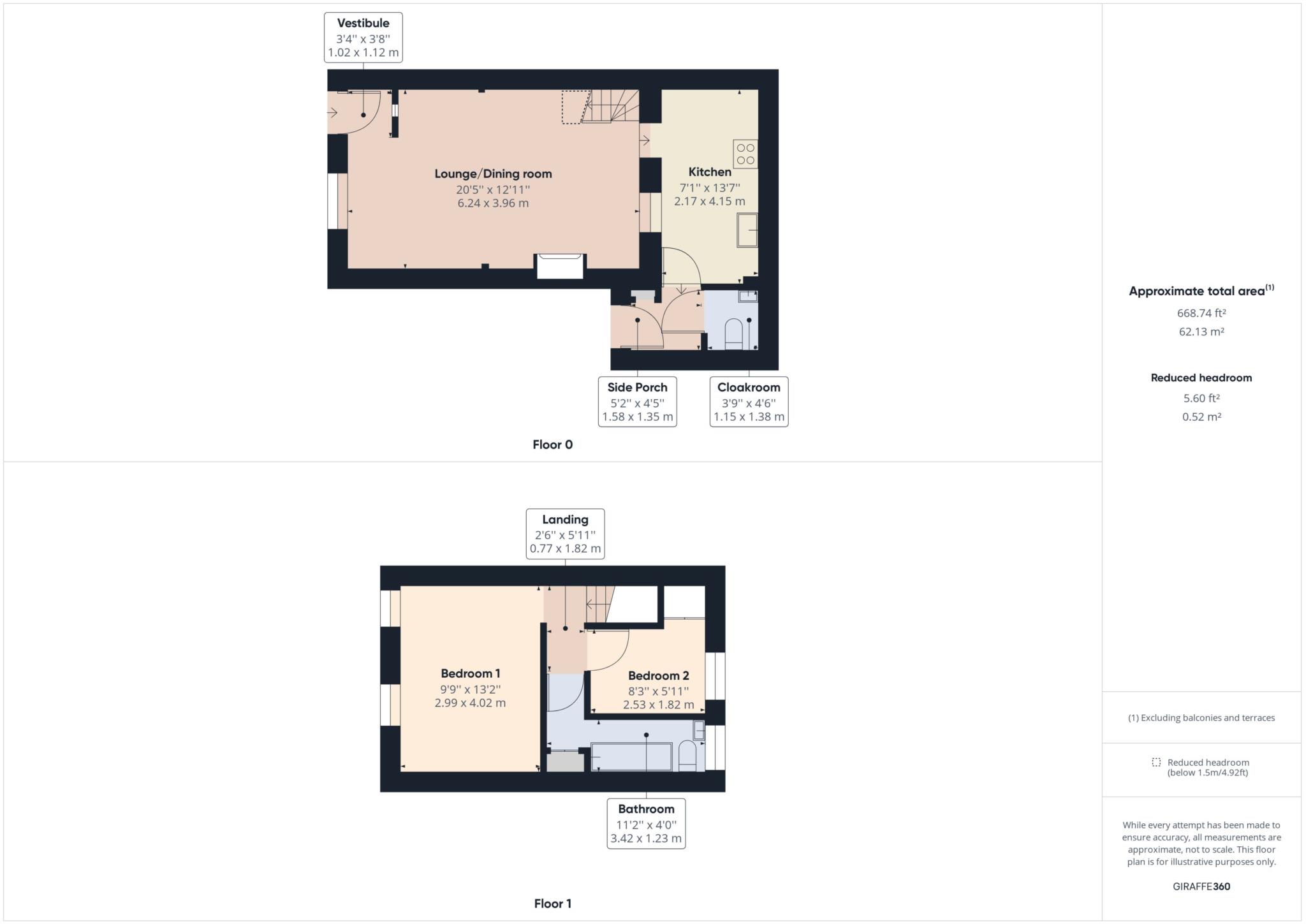- End of Terrace older style property
- 2 Bedrooms
- Large Lounge
- Cloakroom and Bathroom
- Gardens
- Gas central heating & Double glazing
- NO CHAIN
- EPC:- D
2 Bedroom End of Terrace House for sale in Launceston
An end of terrace older style house situated a short distance from local amenities and facilities enjoying countryside views from the rear. Entrance Vestibule, Lounge/Dining room with wood burner, Kitchen, Side Porch and Cloakroom on the ground floor. Landing, 2 Bedrooms and Bathroom on the first floor. Outside there are Gardens which include patio areas and a large shed. Gas central heating and uPVC double glazing. BEING SOLD WITH NO ONWARD CHAIN.
Situation:-
Launceston offers a wide variety of amenities including supermarkets, doctors`, dentists` and veterinary surgeries, together with educational facilities, numerous sporting clubs and a testing 18-hole golf course within 0.25 miles.
Entrance Vestibule:- - 3'4" (1.02m) x 3'8" (1.12m)
uPVC double glazed entrance door within set frosted glass panel leads through to the entrance vestibule which in turn then gives access to to the:-
Lounge-Dining room:- - 20'5" (6.22m) x 12'11" (3.94m)
The main feature of this room is the cast iron wood burning stove set on slate health with wooden surrounding mantle. uPVC double glazed window to the front elevation, radiators, stairs rising to the first floor. Electric night storage heater.
Kitchen:- - 7'1" (2.16m) x 13'7" (4.14m)
Fitted with a range of wooden wall and base units, glass fronedt display units, plate rack, space for cooker and under unit space for fridge. Space for upright fridge/freezer, radiator. Plumbing for washing machine, wall mounted central heating and hot water boiler. Stainless steel sink unit with drainer, part tiling into the walls. 2 velux windows to the rear elevation. Internal door with inset glass panels leads through to:-
Side Porch:- - 5'2" (1.57m) x 4'5" (1.35m)
uPVC double glazed door with frosted glass panel to the front, cloaks hanging hooks.
Cloakroom:- - 3'9" (1.14m) x 4'6" (1.37m)
With low level WC and wash hand basin, heated towel rail, part tiling to the walls, bathroom cabinet and velux window.
Landing:-
With access through to the bedrooms and bathroom, loft access.
Bedroom 1:- - 9'9" (2.97m) x 13'2" (4.01m)
Double bedroom having uPVC double glazed windows to the front, radiator.
Bedroom 2:- - 8'3" (2.51m) x 5'11" (1.8m)
uPVC double glazed windows to the rear elevation with far reaching countryside views recessed area with. Cupboard with hanging rail and shelving. Frosted window to the rear elevation and radiator.
Bathroom:- - 11'2" (3.4m) x 4'0" (1.22m)
Low level WC bath with an electric shower over, heated towel rail, double glazed frosted window to the rear elevation. Part tiling to the walls. Airing cupboard housing hot water tank.
Outside:-
To the front of the property there is a patio area drying section. A gate gives pedestrian access leading to the town. Raised pebble finished areas and flower beds. The side garden is paved with ample space for garden furniture and leads to the rear. There is a large garden shed and entrance and the garden is enclosed with walling and fencing.
Services:-
Electric, Gas, Water and Drainage.
Council Tax:-
According to Cornwall Council the tax band is A.
what3words /// searching.polar.situation
Notice
Please note we have not tested any apparatus, fixtures, fittings, or services. Interested parties must undertake their own investigation into the working order of these items. All measurements are approximate and photographs provided for guidance only.
Utilities
Electric: Mains Supply
Gas: Mains Supply
Water: Mains Supply
Sewerage: Mains Supply
Broadband: None
Telephone: None
Other Items
Heating: Gas Central Heating
Garden/Outside Space: Yes
Parking: No
Garage: No
Important information
This is a Freehold property.
Property Ref: 78965412_1281
Similar Properties
2 Bedroom Park Home | Guide Price £149,500
* DOUBLE SIZED DETACHED PARK HOME ON THE POPULAR SITE OF HONICOMBE* specifically for residents over the age of 50. Hallw...
2 Bedroom House | Guide Price £135,000
LOOKING FOR YOUR FIRST HOME OR EVEN DOWNSIZING? If so this house could be what you are looking for. Vestibule, Lounge/Di...
2 Bedroom Park Home | Guide Price £135,000
*LOOKING FOR A SEMI/RETIREMENT PROPERTY?*Specifically for persons over 50 years is this two bedroom park home situated i...
2 Bedroom Park Home | £155,000
*AN EXCEPTIONALLY WELL PRESENTED AND UPDATED PROPERTY* Situated on a sought after site specifically designed for the ove...
2 Bedroom Park Home | Guide Price £160,000
*ANOTHER PARK HOME SSTC BY DAWSON NOTT* That is well presented and situated within the sought after site of Honicombe be...
2 Bedroom House | Guide Price £165,000
*EXTENDED TERRACED COTTAGE WITH A LARGE ATTRACTIVE REAR GARDEN WHICH WOULD BE A GARDENERS HAVEN* Porch, Lounge with feat...
How much is your home worth?
Use our short form to request a valuation of your property.
Request a Valuation

